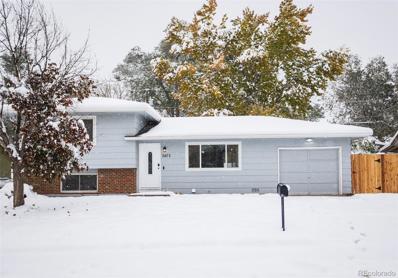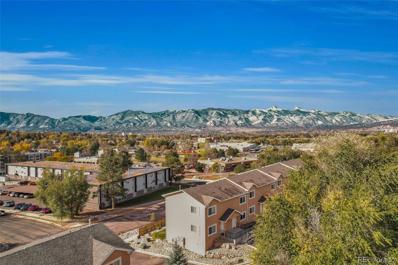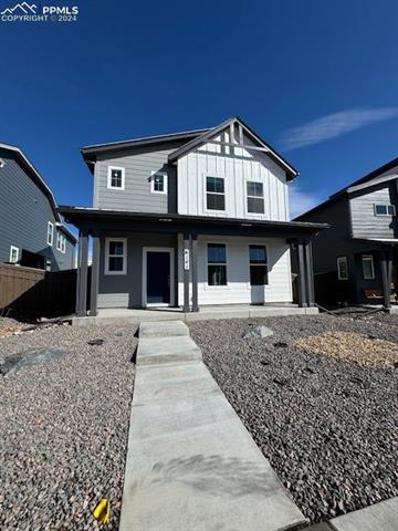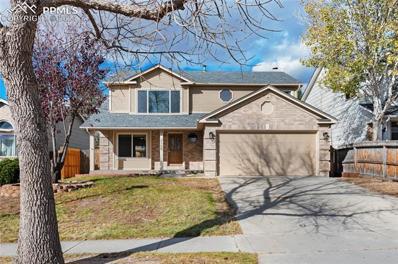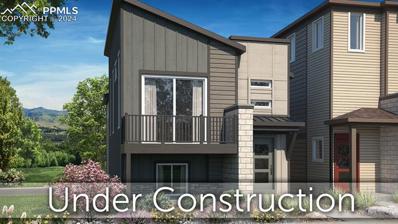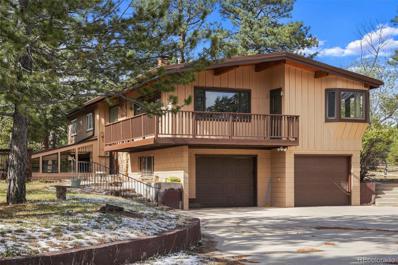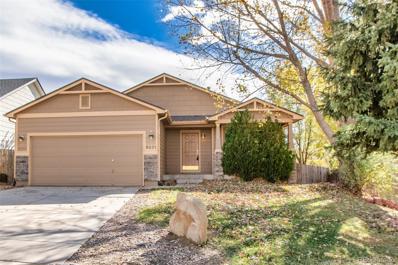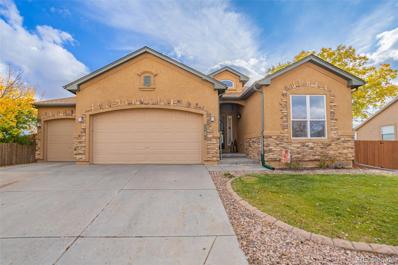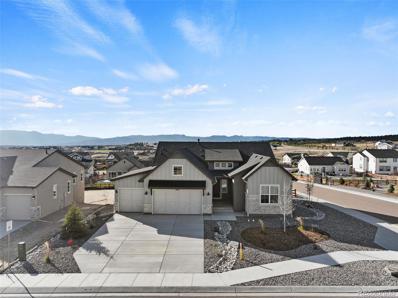Colorado Springs CO Homes for Sale
- Type:
- Single Family
- Sq.Ft.:
- 3,072
- Status:
- Active
- Beds:
- 5
- Lot size:
- 0.07 Acres
- Year built:
- 1992
- Baths:
- 3.00
- MLS#:
- 8141205
- Subdivision:
- Fountain Valley Ranch
ADDITIONAL INFORMATION
***Please note that exterior pictures will be taken Monday 11/11 Prepare to be WOWed by this sprawling ranch-style beauty, rocking 5 bedrooms, 3 bathrooms, and more than enough space at 3,156 sq ft to make everyone feel like royalty. Built in 1992 and aging like a fine wine, this home has it all! Open Living - Room for everyone, your friends, and their friends! Killer Kitchen - Ready for brunches, late-night snacks, and everything in between. Three Full Baths - No more morning traffic jams! Two-Car Garage - Bring the cars, bikes, and all the toys. Bedroom Bonanza - With 5 bedrooms, 3 of them being on the main level.....there's enough space for an office, gym, guest room – whatever you can dream up! Convenient to shops and Ft. Carson Army Base – only minutes away! This is more than just a house; it's your chance to claim your corner of the sought-after Fountain Valley Ranch neighborhood. Are you ready to step into your new home sweet home? Don’t wait – this gem won’t last long! VA assumable loan for a VA buyer only!!
- Type:
- Single Family
- Sq.Ft.:
- 1,286
- Status:
- Active
- Beds:
- 3
- Lot size:
- 0.18 Acres
- Year built:
- 1967
- Baths:
- 2.00
- MLS#:
- 6190080
- Subdivision:
- Pikes Peak Park
ADDITIONAL INFORMATION
Well-maintained home near a park, school, and plenty of shopping! Beautiful hard wood flooring throughout living room and dining room. Living room is spacious and has lots of natural light. The kitchen features stainless steel appliances, nice cabinet space, and easy access to the dining room. Upstairs is the large primary bedroom, an additional bedroom, and a full bathroom. The lower level includes the family room, another bedroom, a 3/4 bathroom, and laundry space. One of the highlights of this home is the backyard boasting a huge, mature tree, storage shed, and playset. You'll definitely want to check this one out!
- Type:
- Condo
- Sq.Ft.:
- 1,920
- Status:
- Active
- Beds:
- 4
- Year built:
- 2021
- Baths:
- 4.00
- MLS#:
- 9306606
- Subdivision:
- Eagle View Condominiums
ADDITIONAL INFORMATION
Introducing a luxurious new home nestled in the heart of Colorado Springs! This lock-and-leave property is perfect for those seeking a low-maintenance lifestyle without compromising on luxury. Just east of Patty Jewett Golf Course, it backs to Rock Island Trail, is two minutes to shopping and restaurants, five minutes to downtown Colorado Springs, I-25, or Powers. This 2-story home was completed in 2022 with all the modern amenities plus great features like a rentable walk-out basement and sweeping views of Pikes Peak and Cheyenne Mountain. You'll enjoy modern features simply not found in older construction, like 9ft ceilings on every level, upper level laundry, and a fire suppression system. The gorgeous kitchen includes full-overlay, 42" cabinetry, granite counters, all stainless steel appliances including refrigerator, stove, dishwasher, and microwave. This is the only floor plan currently available with the popular 4 bedrooms, 4 bathrooms, and kitchen pantry.
- Type:
- Single Family
- Sq.Ft.:
- 2,529
- Status:
- Active
- Beds:
- 3
- Lot size:
- 0.19 Acres
- Year built:
- 1988
- Baths:
- 3.00
- MLS#:
- 8322723
- Subdivision:
- Sunrise Ridge
ADDITIONAL INFORMATION
Welcome to this spacious 5-bedroom, 3-bathroom home offering 2,529 square feet of comfortable living space in the sought-after Sunrise subdivision. Perfect for growing families or those who love to entertain, this home features a thoughtful layout with ample room for both relaxation and recreation. The main level boasts a welcoming living room, a well-appointed kitchen, and a dining area — ideal for everyday living and gatherings. Upstairs, you'll find three generously sized bedrooms, including a primary suite with its own private bathroom, plus a second full bath for the other two bedrooms. The lower level is an entertainer's dream, featuring a large game room complete with a pool table and a bar for ultimate relaxation and fun. The basement offers two additional bedrooms, a full bathroom, and a versatile flex room perfect for a home office, gym, or play area. The basement also includes a laundry space for added convenience. Step outside to the expansive backyard, where you'll enjoy a private retreat with a large patio perfect for outdoor dining and entertaining. The yard also features a shed for additional storage. Best of all, the home backs to beautiful open space, providing both privacy and picturesque views. Located in a quiet, family-friendly neighborhood with easy access to schools, parks, and shopping, this home is a true gem.
- Type:
- Single Family
- Sq.Ft.:
- 960
- Status:
- Active
- Beds:
- 2
- Year built:
- 2017
- Baths:
- 2.00
- MLS#:
- 228677
- Subdivision:
- North Of Pueblo County
ADDITIONAL INFORMATION
Welcome to your new home in the heart of Colorado Springs! This charming 2 bed 2 bath 2017 mobile home offers a perfect blend of comfort, convenience, and community living, making it the ideal choice for your next move. As you step inside, you'll be greeted by an open-concept living area that is both bright and inviting. The contemporary kitchen features modern appliances, ample cabinetry. The living room flows seamlessly into the dining area, enhancing the sense of space. The master suite is a private oasis with an en-suite bathroom featuring a walk in shower, ensuring your comfort and privacy. Go see this unit today!!
- Type:
- Condo
- Sq.Ft.:
- 980
- Status:
- Active
- Beds:
- 1
- Year built:
- 1962
- Baths:
- 2.00
- MLS#:
- 1008697
ADDITIONAL INFORMATION
This 11th floor condo offers the best of Colorado Springs downtown lifestyle with a 9 by 36 foot private balcony! This unit is move in ready & has beautiful east facing views! Open floor plan, main bedroom is extremely large, offering additional access to the balcony, with an oversized walk in closet. 2 full bathrooms. Plus, this unit includes a convenient detached garage. The well maintained complex also includes a well-appointed exercise room and community rooms with multiple amenities, including pool tables, piano, grills, and computer bar. If you are looking for that downtown Colorado Springs life, this is the one for you! Highest condo units other than the 12th floor penthouses. Welcome home.
- Type:
- Single Family
- Sq.Ft.:
- 1,748
- Status:
- Active
- Beds:
- 3
- Lot size:
- 0.09 Acres
- Year built:
- 2020
- Baths:
- 3.00
- MLS#:
- 4354664
ADDITIONAL INFORMATION
Move-in ready, this newer construction home offers 3 bedrooms and 3 bathrooms, designed with an open-concept layout perfect for family living and entertaining. Vaulted ceilings and large windows flood the space with natural light while framing stunning views. The chef-inspired kitchen is a highlight, featuring sleek countertops, stainless steel appliances, and ample storage including pantry. It seamlessly flows into the dining and living areas, creating a bright, open space ideal for both casual meals and formal gatherings. The primary suite is a serene retreat and a spa-like in-suite bathroom with dual vanities and a walk-in shower and spacious walk-in closest. The two additional bedrooms are generously sized, with plenty of closet space. This home combines modern luxury with practical living. Smart design features include energy-efficient windows, contemporary finishes, and a layout that maximizes space while maintaining a welcoming atmosphere. Whether youâ??re relaxing in the living room or enjoying a meal in the dining area, the open layout makes the home feel both spacious and intimate. The home is conveniently located just minutes from major military bases, making it an ideal choice for service members. It's also close to shopping, dining, and entertainment options, offering ultimate convenience. Whether you're enjoying the views or hosting friends, this home is the perfect blend of style, comfort, and functionality.
- Type:
- Single Family
- Sq.Ft.:
- 1,936
- Status:
- Active
- Beds:
- 5
- Lot size:
- 0.28 Acres
- Year built:
- 1973
- Baths:
- 3.00
- MLS#:
- 2851492
ADDITIONAL INFORMATION
Welcome home! Massive potential in this 1/4 acre cul-de-sac lot! Close to military bases and shopping, this home is waiting for you!
- Type:
- Single Family
- Sq.Ft.:
- 1,783
- Status:
- Active
- Beds:
- 3
- Lot size:
- 0.1 Acres
- Year built:
- 2024
- Baths:
- 3.00
- MLS#:
- 7918270
ADDITIONAL INFORMATION
Ready now! Palette two-story home in Greenways at Sand Creek. 3 bedroom, 2.5 bathroom, office, 2 car garage home with ADU. The exterior of the house showcases a farmhouse design. The kitchen features split finished cabinets with white uppers and mid-gray lowers, crisp Frost Whiite Quartz countertops, an island for additional workspace, a walk-in pantry, and stainless steel appliances. The dining room seamlessly connects to a patio area, perfect for unwinding and enjoying the outdoors accessible through a large sliding glass door. Work comfortably from the private home office located off of the dining area. The upper level hosts three bedrooms, two baths and a laundry area. Additionally, the home comes equipped with air conditioning and radon mitigation system. The accessory dwelling unit (ADU), situated above the two-car garage and accessible through a separate entrance, presents an excellent opportunity for a rental space. This space consists of a living area, full kitchen, one bedroom, full bath, and dedicated stackable laundry space. Nestled in a covenant-controlled community, this home includes landscaping and fencing, providing a polished and well-maintained exterior. Seller incentives available.
- Type:
- Single Family
- Sq.Ft.:
- 2,221
- Status:
- Active
- Beds:
- 4
- Lot size:
- 0.14 Acres
- Year built:
- 2001
- Baths:
- 3.00
- MLS#:
- 2536763
ADDITIONAL INFORMATION
Updated move-in ready 2 story home in the desirable Newport Heights community! This spacious home has been fully renovated with new high quality carpet, efficient low-e windows through-out, paint, durable LVT and ceramic tile, attractive counters, stainless appliances, attractive light and plumbing fixtures, A/C, and more! From first stepping in this home you will be drawn to the open design and vaulted ceilings. Enjoy the LR with cozy corner fireplace, built-in speakers, and large windows with ample natural light. The kitchen and breakfast area is spacious. The kitchen has a large island, walk in pantry, new tile backsplash, appliances, flooring, sink, faucet, lighting, etc... The basement is a great use of space as it includes a rec room, an office, bedroom, and spacious laundry room with bathroom sink/cabinets (formerly a 4th bathroom). The main bedroom upstairs has cathedral ceilings, new ceiling fan/light fixture and flows into an updated bathroom with double vanity sinks, new flooring, fixtures, counter top, tub/shower (new glass doors, fixtures, wall tiling, etc...), and a large walk in closet. Enjoy ample space with the 3 car garage. The home sits in a great location with close proximity to Norwood Shopping center, Cottonwood Creek Park and trails, Cottonwood YMCA with large indoor wave pool and water slide, and more.
- Type:
- Single Family
- Sq.Ft.:
- 2,720
- Status:
- Active
- Beds:
- 4
- Lot size:
- 0.11 Acres
- Year built:
- 1992
- Baths:
- 4.00
- MLS#:
- 1562161
ADDITIONAL INFORMATION
Welcome to this stunning 4-bedroom + office, 4-bathroom home in the heart of Briargate, where youâ??ll enjoy award-winning D20 schools, low taxes and no HOA fees! The home boasts fresh interior paint, brand new carpet downstairs, and durable luxury vinyl plank flooring throughout the main level. Modern light fixtures and ceiling fans are in every upstairs bedroom, ensuring comfort in each space. Perfect for entertaining, the backyard features electrical set-up, a cozy gazebo seating area or fire pit spot, and a new 6-foot cedar privacy fence. The home is equipped with a Class 4 roof and central air conditioning for peace of mind and year-round comfort. The main floorâ??s eat-in kitchen flows effortlessly into the dining and living areas, anchored by a charming wood-burning fireplace. Upstairs, youâ??ll find vaulted ceilings, breathtaking mountain views, and a master suite with a luxurious 5-piece bath. Each bedroom offers a walk-in closet, providing abundant storage space. The lower level includes built-in wine storage and a cooler, an ideal touch for hosting. Close to the Powers corridor and Fairfax Park, this homeâ??s location is unmatched. Donâ??t miss your chanceâ??schedule a showing today! This gem wonâ??t last long.
- Type:
- Single Family
- Sq.Ft.:
- 1,111
- Status:
- Active
- Beds:
- 3
- Lot size:
- 0.17 Acres
- Year built:
- 1945
- Baths:
- 2.00
- MLS#:
- 9011699
ADDITIONAL INFORMATION
Welcome to worry free living! Every major system in this three bedroom house has been renovated so you can relax. Electrical panel, roof, windows, furnace, 55 Gallon hot water heater, flooring, appliances, paint and cabinets are all brand new! High-end, contemporary finishes are in place throughout, including stone countertops, an LED fireplace, and two gorgeous, marble-tiled baths. Enjoy the fire pit in the spacious yard or take advantage of all that downtown has to offer only minutes away. The kitchen is stunning. White quartz countertops, a breakfast bar, and a sleek backsplash are set off by modern under-cabinet lighting. The first bedroom has its own en-suite bath with beautiful tile and a deep tub. The middle bedroom could become your office or childâ??s room. The luxurious master bath boasts a high end vanity, double sinks, and a fabulous glass and tile shower with multiple showerhead options. French doors open from the master bedroom onto the covered back patio, with its massive pergola nestled under evergreen trees. In the backyard, youâ??ll find fruit trees and four sturdy sheds, spacious enough to devote one to each of your hobbies. Abundant off street parking includes alley access to a double back gate. Plenty of level space offers the option to garden or park all your motorized toys.This home checks all the boxes on your list.
- Type:
- Single Family
- Sq.Ft.:
- 1,328
- Status:
- Active
- Beds:
- 2
- Lot size:
- 0.05 Acres
- Year built:
- 2024
- Baths:
- 2.00
- MLS#:
- 8717816
ADDITIONAL INFORMATION
Ready in March. The 220C is a 2-story urban style home with 2 car garage in the Midtown Collection at Greenways. 2 bedroom, 2 bath home. Kitchen features sage green cabinets, elegant Terra Sol Quartz countertops and stainless appliances including gas range. Master bedroom conveniently tucked behind the kitchen. Additional bedroom and bath located privately away from the main level. Deck off of living room perfect for grilling or relaxing. Home comes equipped with air conditioning, radon mitigation system and smart home package. Landscaping included. Home is located in a covenant protected community. Seller incentives available.
- Type:
- Single Family
- Sq.Ft.:
- 1,767
- Status:
- Active
- Beds:
- 3
- Lot size:
- 0.07 Acres
- Year built:
- 2000
- Baths:
- 3.00
- MLS#:
- 4732359
ADDITIONAL INFORMATION
Nain level living! Welcome to this charming ranch-style patio home, ideally located in the desirable northwest area of Colorado Springs within the peaceful, low-maintenance community of Pinon Glen. Offering 3 bedrooms, 3 bathrooms, and a 2-car garage, this home combines comfort and convenience. The HOA takes care of exterior maintenance, trash, and snow removal, making life here even easier. The main level features a spacious great room with vaulted ceilings, a gas fireplace, and an open-concept kitchen, dining, living area, laundry space and primary bed and bath. The primary suite is a true retreat, complete with a walk-in closet and an attached full bath with a double vanity. Upstairs, you'll find a versatile loft area, two additional bedrooms, and another full bathâ??providing ample space for guests, family, or a home office. The basement offers over 1,000 square feet of unfinished space, ready for your personal touch and customization. This home provides easy access to outdoor recreation, shopping, dining, and entertainment. Situated in the serene community of Pinon Glen, you'll enjoy a tranquil living environment with minimal upkeep required. With main-level living, a convenient 2-car garage, and main-level laundry, this home is move-in ready for those seeking a perfect blend of comfort, convenience, and style. Welcome home!
- Type:
- Single Family
- Sq.Ft.:
- 1,984
- Status:
- Active
- Beds:
- 4
- Lot size:
- 0.16 Acres
- Year built:
- 1978
- Baths:
- 2.00
- MLS#:
- 9032692
ADDITIONAL INFORMATION
What an opportunity! Here is a chance to own the home that have always wanted! Lots of updates have been completed. New roof, new windows, stucco exterior, and much more. Located close to Peterson AFB and close to Powers corridor, you are close to everything. With a beautiful xeriscape lot and functional backyard, you will enjoy the oasis that it is. Inside this 2-story you will find a unique home full of character and surprise. The kitchen makeover has been started and just waiting for you to put your finishing touches in place. Upstairs are three bedrooms. Two are connected to give you the availability to use as you need. In the primary bedroom, a laundry area has been put in the large walk-in closet. There are two other laundry areas as well. One in the sun room off the dining area and the original in the basement. In the basement you will find additional living spaces with a family room, bedroom, walk-in closet and bathroom. This home gives you the chance to make it special!
- Type:
- Single Family
- Sq.Ft.:
- 2,899
- Status:
- Active
- Beds:
- 4
- Lot size:
- 0.18 Acres
- Year built:
- 1964
- Baths:
- 3.00
- MLS#:
- 1405111
ADDITIONAL INFORMATION
Devon Street was a Parade of Homes street in 1964, each home custom designed and built by a different builder. It's the kind of neighborhood you usually only see on TV: quiet and established with friendly people, community gatherings, vibrant block parties, and an award-winning elementary school just down the road. While Devon Street feels private and peaceful, it's centrally located with easy access to public transportation, outdoor recreation and hiking trails at Palmer Park, and the shopping and dining options of Academy, Powers, and downtown. The home itself is a one-of-a-kind example of mid-century charm and character. The main-level open-concept living and dining space features a wall-to-wall fireplace and hearth with built-ins and original wood flooring, and the home office is bright and sunny with a bay window overlooking the large front patio. The kitchen feels cozy yet still spacious enough for a secondary dining area, and the pantry and sizable laundry room are attached. Downstairs features a massive great room and a flex space (formerly a wet bar but currently being used as a non-conforming guest bedroom). With 4 bedrooms plus an office, 3 bathrooms, and 3,000+ square feet, this home gets even better when you step outside. With an emphasis on outdoor living, the expansive backyard becomes your private retreat. Your living space is extended by 1,000+ square feet of porches, covered patios, and a gravel firepit for enjoying tranquil moments on chilly evenings. Brick planters are ready for your green thumb in the spring, and the grass lawn is well-established and maintained. This property promises the very best of Colorado Springs living. If you dream of escaping the cookie-cutter neighborhoods and owning something truly special, then donâ??t miss the opportunity to call this mid-century masterpiece your forever home.
- Type:
- Single Family
- Sq.Ft.:
- 2,450
- Status:
- Active
- Beds:
- 3
- Lot size:
- 2.82 Acres
- Year built:
- 1964
- Baths:
- 3.00
- MLS#:
- 4735361
- Subdivision:
- Park Forest Estates
ADDITIONAL INFORMATION
A truly special midcentury beauty ready for your vision! Over 2,500 square feet tucked on 2.8+ acres that is perfectly treed and meadow located in sought after south Black Forest with Pikes Peak views. Multi-purpose outbuilding with 1,400 square foot, insulated, electric and water that is currently set-up as three animal stalls w/ runs, a dog run, a finished bunk house w/ wood stove and workshop/additional garage w/ wood stove. Additional 2.75+ acre lot bordering that is owned by the seller and can be purchased which would be perfect for a multi-generational situations or future investment. The one owner home has gorgeous wood beamed vaulted ceilings throughout the main level and oak hardwood floors beneath all of the carpet on the main level just waiting to be uncovered for the first time. Freshly painted interior and a new 50 year metal roof installed in 2023. The living room is flooded with light from the large windows which give serene views of the surrounding towering Ponderosa Pines, a beautiful moss rock stone wall surrounding the wood stove and the wall as you enter the front door. Spacious wraparound covered deck and secondary lower deck are perfect for outdoor entertaining. Spacious dining room w/ hardwood floors and a beautiful bay window. Primary suite w/ private deck and a private bath. 3 bedrooms, an office and 3 baths. Bright kitchen w/ tons of cabinetry and an eat-in breakfast nook. The kitchen could easily be opened to the great room. Lower level family room w/ gas fireplace and brick surround with a walk-out to the sunroom w/ a hot tub. Large covered parking area w/ concrete pad perfect for storing boats or RV's out of the elements. Storage shed. Zoned for horses and other animals w/ a fenced pasture featuring a heated automatic waterer. No HOA. Award winning School District 20. This is the best of both worlds - the opportunity to live on beautiful acreage but only minutes from the best amenities, shopping and restaurants.
- Type:
- Single Family
- Sq.Ft.:
- 2,792
- Status:
- Active
- Beds:
- 5
- Lot size:
- 0.15 Acres
- Year built:
- 2012
- Baths:
- 3.00
- MLS#:
- 7765571
- Subdivision:
- Forest Meadows
ADDITIONAL INFORMATION
Welcome to this stunning, move-in-ready ranch-style home in the coveted Forest Meadows community, where comfort meets luxury and convenience! With over 2,900 square feet of livable space, this meticulously maintained home offers an impressive five-bedroom layout, with three spacious bedrooms on the main level and an expansive, open-concept design that seamlessly connects the kitchen, dining, and family areas. Culinary enthusiasts will delight in the upgraded Samsung kitchen appliances—all under four years old—perfectly suited for preparing everything from weeknight dinners to festive gatherings. The expansive dining area is ideal for entertaining, flowing into a welcoming family room with an elegant gas fireplace and vaulted ceiling, enhancing the room’s warmth and openness. Your primary suite serves as a true retreat, with a stunning accent wall, custom lighting, and a vaulted ceiling that creates an airy, luxurious ambiance. Head downstairs to the fully finished basement, which includes two additional large bedrooms and a full bath, along with a dedicated entertainment area complete with a dry bar—perfect for movie nights, game days, and lively gatherings. Outdoors, relax and recharge on the covered stamped concrete patio, surrounded by a vibrant flower garden and two raised vegetable garden beds, providing fresh, homegrown produce. This Forest Meadows gem offers proximity to top-tier dining, entertainment, parks, trails, and more, ensuring a lifestyle of convenience and leisure. With an updated HVAC system, new furnace, and whole-house humidifier installed within the past six months, this home is move-in ready and designed for ultimate comfort, style, and ease year-round. Embrace elevated living in this exceptional Forest Meadows home!
- Type:
- Townhouse
- Sq.Ft.:
- 2,374
- Status:
- Active
- Beds:
- 3
- Lot size:
- 0.04 Acres
- Year built:
- 1995
- Baths:
- 3.00
- MLS#:
- 3477973
- Subdivision:
- Sun Mesa Townhomes
ADDITIONAL INFORMATION
Beautiful low maintenance townhome located in highly desirable Sun Mesa community! As you enter the home, you will notice the bright/open floorplan with gorgeous hardwood floors. Formal dining room has an arched window and vaulted ceilings. The spacious kitchen includes newer Samsung stainless steel appliances, a pantry with pull out drawers, two lazy susans, a skylight, recessed lighting, breakfast bar off the living room and counter bar off the dining room for additional seating. The spacious living room also has vaulted ceilings, two skylights, a gas fireplace and access to the covered patio to enjoy those mountain views. Large master bedroom also has access to the covered patio, an attached 5 piece bath and an oversized walk in closet. Master bath has newer tile flooring, double sinks, a jetted tub, a large free standing shower and another skylight. Completing the main level is a half bath and separate laundry room (washer/dryer in garage are included). Basement includes a massive family room, two additional bedrooms (one with a large walk in closet), a full bathroom and additional storage space located in the mechanical room. New carpet upstairs, tons of natural lighting and a/c for those warm summer days. Conveniently located within minutes of I-25, Air Force Academy, District 20 schools and easy access to shopping, entertainment, dining options, hiking trails and open space.
- Type:
- Single Family
- Sq.Ft.:
- 2,530
- Status:
- Active
- Beds:
- 4
- Lot size:
- 0.15 Acres
- Year built:
- 2000
- Baths:
- 3.00
- MLS#:
- 7713882
- Subdivision:
- Windmill Mesa Fil 1
ADDITIONAL INFORMATION
Move right into this nicely appointed Rancher, featuring vaulted ceilings, separate living spaces upstairs and down, and a newly updated master bath with a soaking tub. The main level boasts all-new luxury vinyl flooring, while the kitchen shines with tile countertops. Abundant natural light fills the home through freshly washed windows, adding to its welcoming atmosphere. Stay comfortable year-round with central air, ceiling fans, and a gas fireplace. Outside, enjoy a composite deck overlooking a privacy-fenced backyard, complete with a storage shed and an auto sprinkler system (currently winterized) for easy yard maintenance. Conveniently located for all your family needs, this home is a must-see. Schedule your visit today!
- Type:
- Single Family
- Sq.Ft.:
- 2,963
- Status:
- Active
- Beds:
- 4
- Lot size:
- 0.22 Acres
- Year built:
- 2003
- Baths:
- 3.00
- MLS#:
- 6507056
- Subdivision:
- Indigo Ranch At Stetson Ridge
ADDITIONAL INFORMATION
Welcome Home to a beautiful Ranch Floorplan in sought-after Indigo Ranch, WITH Peak Views from the back deck! This home was built by Classic Homes and features some fantastic finishes and details- including a three car garage, stucco exterior and beautiful arched entryways that give a stunning architectural look. The lot is very generous, with no rear neighbors and views of Colorado sunsets and Pikes Peak from the backyard. The home is next to a community walking trail, so there are no neighbors immediately to the left of the home. The backyard is substantial- with raised garden beds on one side, and a gravel area on the other side, great for a kids play area... or an adults play area, as is currently set up. The rear fence is maintained by the community, and take a moment to check out the concrete edging on the landscaping. The Main Level makes a dramatic first impression, with real hardwood floors and those beautiful arched entryways that separate a couple of potential flex spaces. The first one is currently set up as a sitting room. This space works well for that use, or could also be used as a kids play room, Study, or Formal Dining Room. The second flex space is positioned conveniently next to the large Kitchen and Great Room area. This is currently being used as a Dining Space, but can be set up however the Buyer desires. The Main Level also features two bedrooms, including the Master Suite. The Master's oasis features a large Walk-in-Closet, and a large 5 piece bathroom that features a deep soaking tub and separate shower. There are 4 bedrooms in all in this home- they are all large and feature big closets. The Basement is fully finished and is a Garden Level, which allows for a lot of natural light. The Basement offers a huge Family Room/ Rec Room, 2 of the 4 Bedrooms (both with Walk in Closets), a full Bathroom and a large Laundry Room. This home is beautiful, bold, colorful and totally move-in ready.
- Type:
- Single Family
- Sq.Ft.:
- 1,682
- Status:
- Active
- Beds:
- 2
- Lot size:
- 8.24 Acres
- Year built:
- 1952
- Baths:
- 1.00
- MLS#:
- 2969057
- Subdivision:
- Unknown
ADDITIONAL INFORMATION
Your cabin in the forest awaits you! SPECTACULAR character & personality are featured in this renovated 1952 log cabin w/stone accents nestled on a PRIVATE 8.24 acre, horse-zoned, treed lot in Black Forest. Domestic well & septic system installed. This charming log cabin features 2 BRs, 1BA, & 3-Car Detached Barn-Like Garage w/middle bay that can be used for RV or small boat storage. Radiant hot water heat. 3 entrances to this home from the Liv Rm, Fam Rm, & side foyer. 1682 sf of comfortable living space plus a root cellar. Gorgeous natural wood floors, paneled walls, & log beamed ceilings, as well as plaster walls w/wood inset adds to the special character of this home. The spacious Living Rm has access to the backyard deck & features a wood-burning fireplace w/stone surround & log beam mantle that heats both the Living Rm & Primary Bedroom. Walk out to the backyard deck & patio. Step up to the carpeted foyer & in to the Dining Area/Island Kitchen. The Dining Area & Kitchen feature a linoleum floor & wall of windows that flood the rooms w/natural light. The Kitchen offers a pantry, planning desk, & wood cabinets w/marble countertops. Stainless steel appliances incl a built-in microwave, electric range oven, dishwasher, trash compactor, & refrigerator. The Full Bathroom offers a vanity, mirror, & subway tiled tub/shower. The washer & dryer in the Laundry Rm stays. Enjoy your own private retreat in the Primary Bedroom w/deep closet & wood-burning fireplace to cozy up on chilly nights. BR #2 has neutral carpet & a generous closet. The Family Rm (currently an office) has access to the front deck. White picket fenced yard w/flagstone patio, tranquil water feature, & front & backyard decks to enjoy outdoor dining, relaxation, & abundant wildlife that come to visit. There is also a wood shed, well room, & storage shed. Enjoy top rated D20 schools, & for the horse enthusiast, the Sec 16 Multi Purpose Trail is only 1/4 mile away for horseback riding, hiking, & biking.
- Type:
- Single Family
- Sq.Ft.:
- 2,190
- Status:
- Active
- Beds:
- 4
- Lot size:
- 0.1 Acres
- Year built:
- 2023
- Baths:
- 4.00
- MLS#:
- 9595771
- Subdivision:
- Retreat At Timberridge
ADDITIONAL INFORMATION
This elegant ranch-style home in the Retreat at Timber Ridge features 4 bedrooms, 4 bathrooms, and breathtaking views of Pikes Peak and the Front Range. This brand new home has never been lived in! The open-concept main level includes a gourmet kitchen with a large island, gas cooktop, double ovens, and flows seamlessly into a great room with a fireplace and 12-foot sliding doors that open onto a covered deck—ideal for enjoying the views. The primary suite on the main floor has a spa-like bath with a walk-in zero entry shower, double vanities, and a walk-in closet. A second bedroom with a private bath is also on this level. The finished walk-out basement offers a spacious rec room, wet bar, two additional bedrooms, a 3/4 bath, and ample storage. Additional highlights include a 3-car garage, high ceilings, and a beautifully landscaped yard in a desirable community close to trails, schools, and amenities. This home combines luxury, comfort, and location in one.
- Type:
- Single Family
- Sq.Ft.:
- 1,610
- Status:
- Active
- Beds:
- 5
- Lot size:
- 0.35 Acres
- Year built:
- 1996
- Baths:
- 3.00
- MLS#:
- 3833264
- Subdivision:
- Cottonwood Grove
ADDITIONAL INFORMATION
Step into this beautifully maintained semi-custom ranch home, nestled in a peaceful neighborhood on a .35-acre lot with stunning mountain views. The welcoming foyer, bathed in natural light from a skylight, leads to an open main floor featuring vaulted ceilings, a spacious living room, dining room, and a bright eat-in kitchen with granite counters, durable LVP flooring, a coffee bar and pantry. The eat-in kitchen includes a sliding door to the meticulously landscaped yard with plenty of space for entertaining. Enjoy the incredible mountain landscape and open field from the large patio with pergola. What a perfect way to reset from the hustle and bustle of daily life. On the main floor, you will find the primary suite with full bathroom and large walk-in closet. Two additional bedrooms, a full bathroom and laundry room plus plenty of storage space make for easy one-level living. Downstairs, in the fully finished basement, you will find a recreation room, two additional bedrooms plus a full bathroom with jetted tub, a pocket door and a heat lamp. This well-cared for home is loaded with high-quality updates including a brand new roof (2024), Anderson windows with transferrable warranty (2019) a Rheem 50-gal hot water heater with recirculation pump for instant water (2022) and a York furnace (2019). Additional amenities from the original owners includes an over-sized shed, a French drain, water softener, a whole-house humidifier, a crawlspace liner, and a 1-year-old washer and dryer, all ensuring convenience, comfort, and energy efficiency. Complete with a 2.5-car garage, RV parking, a convenient storage shed, and an oversized driveway, this property combines functionality with charm. Located near Ft. Carson and Peterson Space Force Base, it offers easy access while remaining a quiet sanctuary. With no HOA, mountain views, and abundant space for relaxing and entertaining, this Colorado gem is truly move-in ready. Don’t miss this one!
- Type:
- Single Family
- Sq.Ft.:
- 5,708
- Status:
- Active
- Beds:
- 5
- Lot size:
- 0.32 Acres
- Year built:
- 1988
- Baths:
- 4.00
- MLS#:
- 6754781
- Subdivision:
- Broadmoor Bluffs Park
ADDITIONAL INFORMATION
Seller financing offered! Seller will beat any approved conventional terms that a qualified bank/lender offers. Please do not hesitate to ask for additional information. Well maintained and updated 2-owner Cheyenne Mountain home built in 1988 with a large professional business extension added in 1996. The business extension features 2 areas: On the main level, a 400 sq. ft. area can be used as a home gym, yoga studio, extra storage etc.. The upper level area features a 900 sq. ft. space that can be accessed via a separate entry or via the main home (master bedroom) can be used as a professional office, craft room, homeschooling, or a master retreat. The property features 5 spacious bedrooms: 4 bedrooms (Master Bedroom suite with 2 walk-in’s and 3 additional rooms for younger children) on the upper floor and an additional bedroom suite in the basement that is perfect for a teenager, a guest room, or generational suite. The primary living area offers a family room with wood fireplace, a formal dining room and an additional living area that can be used as a study or living room. The adjacent kitchen has a kitchen nook with city views with access to the deck. The finished walk-out basement offers 1,200 sq ft of living area, ideal as a second family room with stove fireplace and extra storage space. A 3-car garage has a southern-facing flat driveway perfect for melting snow! This property is walking distance to parks and the Cheyenne Mountain Elementary School and just minutes away from Cheyenne Mountain State Park for Mountain biking and hiking trails. No HOA! With all the updates and improvements, this home is a must see! Schedule your showing today.
Andrea Conner, Colorado License # ER.100067447, Xome Inc., License #EC100044283, [email protected], 844-400-9663, 750 State Highway 121 Bypass, Suite 100, Lewisville, TX 75067

Listings courtesy of REcolorado as distributed by MLS GRID. Based on information submitted to the MLS GRID as of {{last updated}}. All data is obtained from various sources and may not have been verified by broker or MLS GRID. Supplied Open House Information is subject to change without notice. All information should be independently reviewed and verified for accuracy. Properties may or may not be listed by the office/agent presenting the information. Properties displayed may be listed or sold by various participants in the MLS. The content relating to real estate for sale in this Web site comes in part from the Internet Data eXchange (“IDX”) program of METROLIST, INC., DBA RECOLORADO® Real estate listings held by brokers other than this broker are marked with the IDX Logo. This information is being provided for the consumers’ personal, non-commercial use and may not be used for any other purpose. All information subject to change and should be independently verified. © 2025 METROLIST, INC., DBA RECOLORADO® – All Rights Reserved Click Here to view Full REcolorado Disclaimer
Andrea Conner, Colorado License # ER.100067447, Xome Inc., License #EC100044283, [email protected], 844-400-9663, 750 State Highway 121 Bypass, Suite 100, Lewisville, TX 75067

Listing information Copyright 2025 Pikes Peak REALTOR® Services Corp. The real estate listing information and related content displayed on this site is provided exclusively for consumers' personal, non-commercial use and may not be used for any purpose other than to identify prospective properties consumers may be interested in purchasing. This information and related content is deemed reliable but is not guaranteed accurate by the Pikes Peak REALTOR® Services Corp.
Colorado Springs Real Estate
The median home value in Colorado Springs, CO is $450,000. This is lower than the county median home value of $456,200. The national median home value is $338,100. The average price of homes sold in Colorado Springs, CO is $450,000. Approximately 58.22% of Colorado Springs homes are owned, compared to 37.29% rented, while 4.49% are vacant. Colorado Springs real estate listings include condos, townhomes, and single family homes for sale. Commercial properties are also available. If you see a property you’re interested in, contact a Colorado Springs real estate agent to arrange a tour today!
Colorado Springs, Colorado has a population of 475,282. Colorado Springs is less family-centric than the surrounding county with 31.75% of the households containing married families with children. The county average for households married with children is 34.68%.
The median household income in Colorado Springs, Colorado is $71,957. The median household income for the surrounding county is $75,909 compared to the national median of $69,021. The median age of people living in Colorado Springs is 34.9 years.
Colorado Springs Weather
The average high temperature in July is 84.2 degrees, with an average low temperature in January of 17 degrees. The average rainfall is approximately 18.4 inches per year, with 57.3 inches of snow per year.

