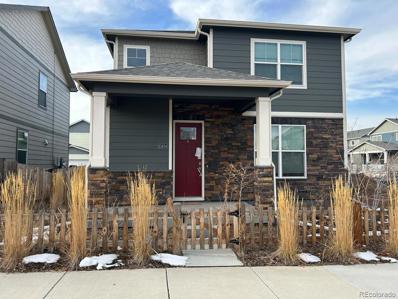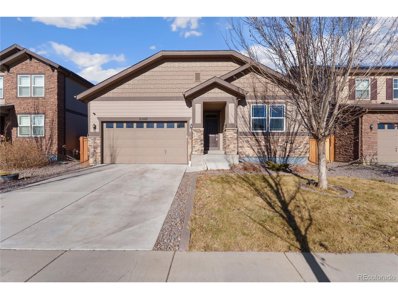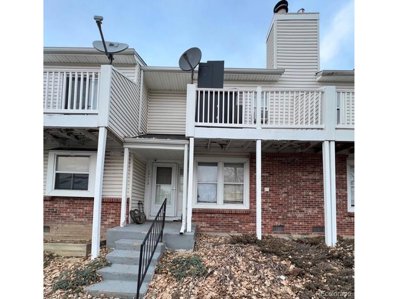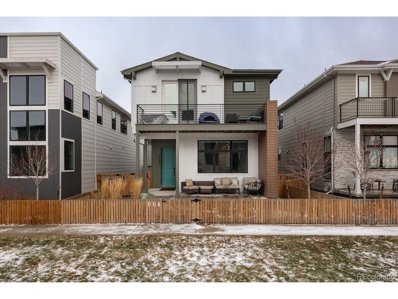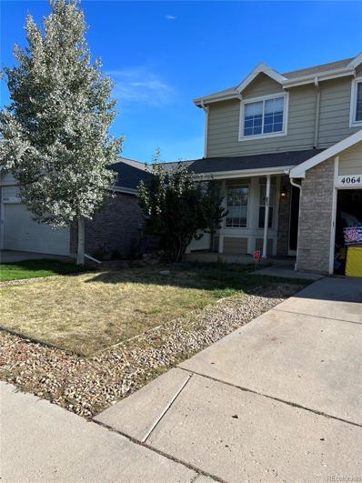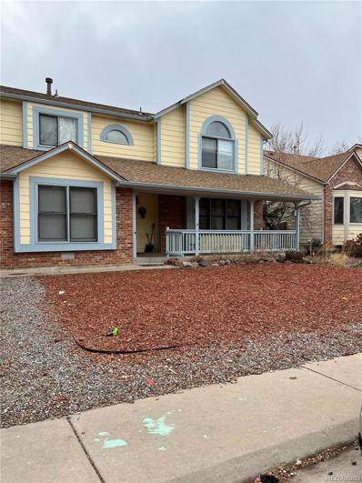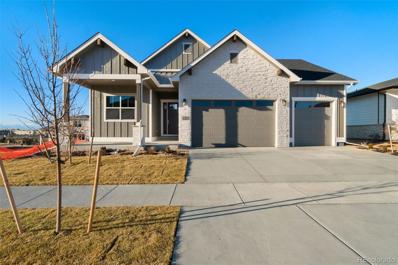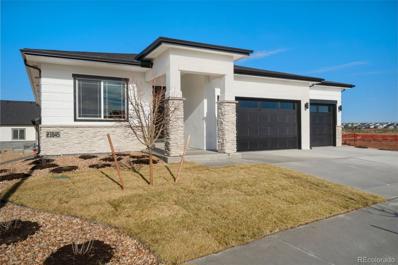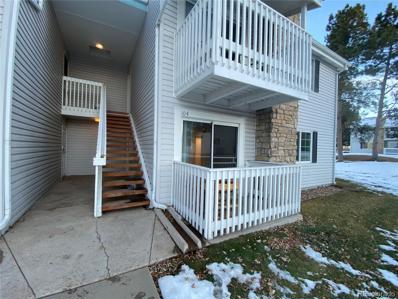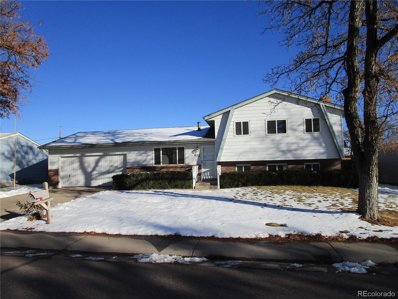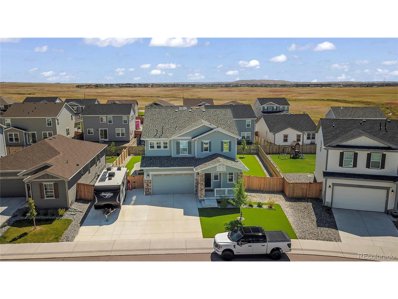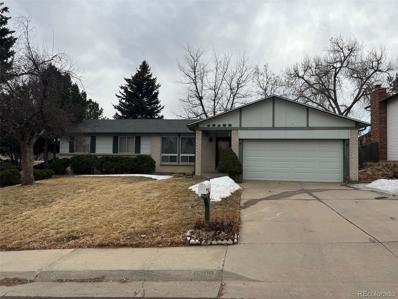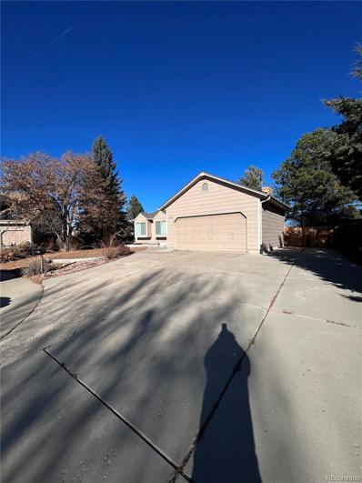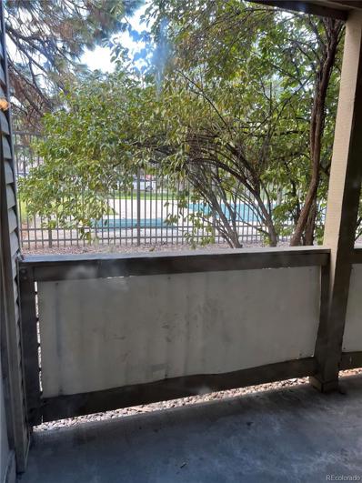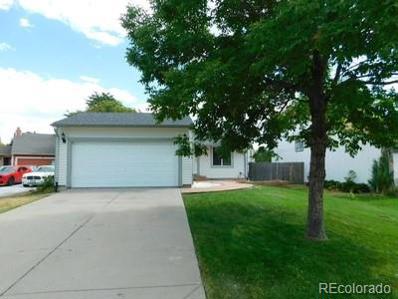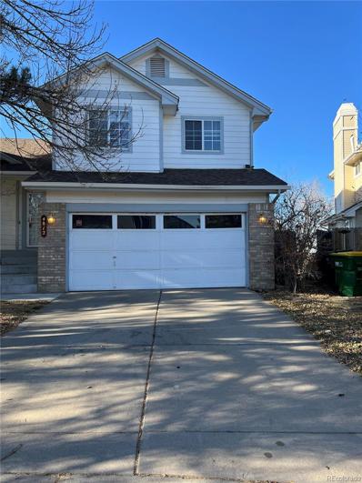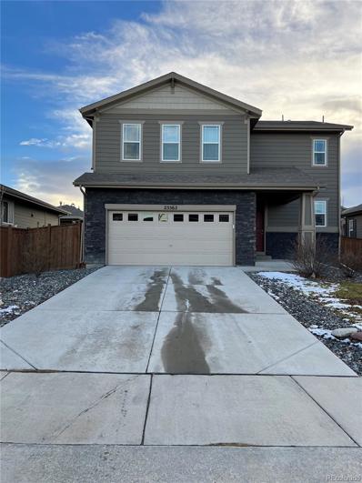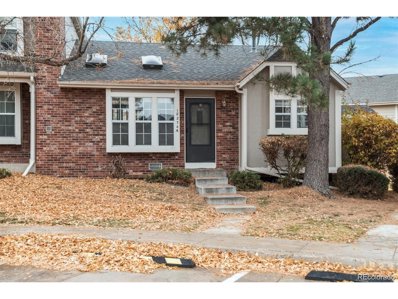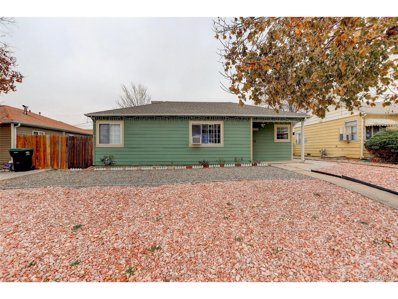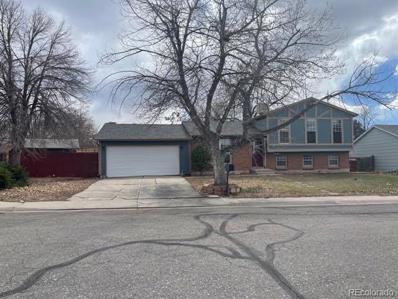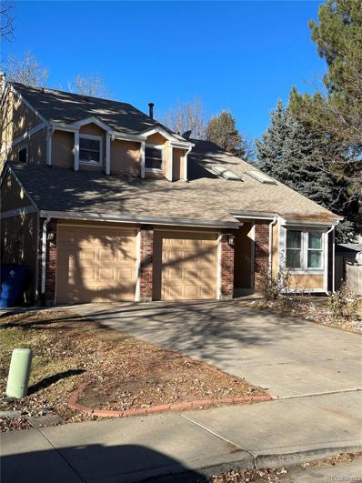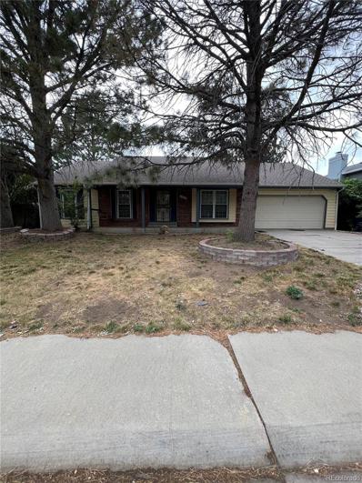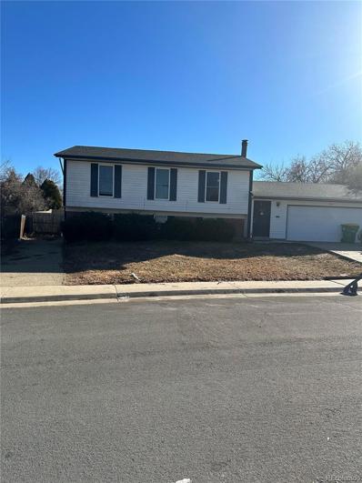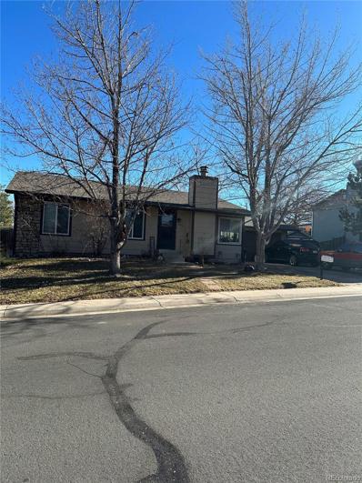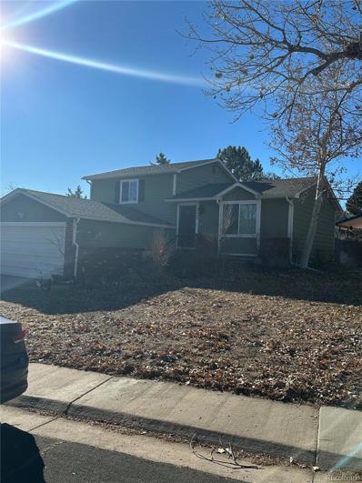Aurora CO Homes for Sale
$395,000
21854 E 9th Place Aurora, CO 80018
- Type:
- Single Family
- Sq.Ft.:
- 1,558
- Status:
- Active
- Beds:
- 3
- Lot size:
- 0.08 Acres
- Year built:
- 2021
- Baths:
- 3.00
- MLS#:
- 6903989
- Subdivision:
- Horizon Uptown
ADDITIONAL INFORMATION
Investment opportunity. Home flooded Jan 2023. Sold As-Is
$595,000
25127 E Maple Ave Aurora, CO 80018
- Type:
- Other
- Sq.Ft.:
- 1,920
- Status:
- Active
- Beds:
- 4
- Lot size:
- 0.12 Acres
- Year built:
- 2017
- Baths:
- 2.00
- MLS#:
- 2840276
- Subdivision:
- Traditions
ADDITIONAL INFORMATION
Beautifully updated ranch home nestled in Traditions! Boasting a modern charm and thoughtful design, this 4-bedroom, 2-bathroom residence offers an inviting open floor plan flooded with natural light that creates an airy and welcoming atmosphere. Warm wood look laminate flooring seamlessly flows throughout the main living areas, complemented by plush carpeting in the bedrooms for added comfort. The striking kitchen features elegant quartz countertops, stainless steel appliances including double ovens and a gas cooktop, a convenient corner pantry, and an inviting island with seating. The kitchen effortlessly integrates with the formal dining space and living room, providing an ideal setup for entertaining or everyday living. Enhancing the ambiance of the living room is an upgraded media space complete with an electric fireplace, setting the stage for cozy evenings and gatherings. The primary suite is a true retreat, offering a spacious walk-in closet and a luxurious five-piece en suite bathroom, providing a serene space to unwind. With an unfinished full basement, this home presents an opportunity for future expansion or customization to your needs. Beyond the property, embrace the tranquility of the neighborhood just moments away from Traditions Park, a community clubhouse, and scenic hiking/biking trails for outdoor enthusiasts. Enjoy the convenience of being close to major transportation arteries such as E470 and I-70, simplifying commutes and providing access to a myriad of amenities and attractions. Experience the epitome of comfortable living in this beautifully updated ranch home, where modern conveniences harmonize with a peaceful neighborhood setting!
$287,000
17113 E Ford Dr Aurora, CO 80017
- Type:
- Other
- Sq.Ft.:
- 908
- Status:
- Active
- Beds:
- 2
- Lot size:
- 0.02 Acres
- Year built:
- 1984
- Baths:
- 2.00
- MLS#:
- 1888387
- Subdivision:
- Copper Ridge
ADDITIONAL INFORMATION
Welcome to a cozy 2-bedroom, 2-bathroom townhome in a peaceful area. This home needs some care but has great potential. Sold as-is, it has well-functioning major components. Inside, enjoy a bright, open floor plan with a fireplace in the living room and a kitchen with a breakfast bar. Both bedrooms have walk-in closets, skylights, and decks. The second bedroom has an ensuite bath and scenic views. Outside, find a covered patio and yard for BBQs or gardening. Conveniently located near Buckley Airforce Base, Anschutz, E-470, and DIA. Act quickly - this charming home won't be available for long!
$650,000
5904 Perth St Aurora, CO 80019
- Type:
- Other
- Sq.Ft.:
- 1,808
- Status:
- Active
- Beds:
- 3
- Lot size:
- 0.06 Acres
- Year built:
- 2021
- Baths:
- 3.00
- MLS#:
- 7064489
- Subdivision:
- Painted Prairie
ADDITIONAL INFORMATION
FOR VA BUYERS, THIS PROPERTY HAS AN ASSUMABLE VA LOAN AT 3.25% APR, ASK FOR ADDITIONAL INFORMATION/QUALIFICATIONS! Welcome to Painted Prairie, one of the latest developments in the Denver Metro Area located within close proximity to Denver International Airport and Buckley Space Force Base. This remarkable home is just over two years old and lives like new. Built by the renown EPIC Homes, this home features several upgrades you won't find with other builders in the area. The open concept main level living area is perfect for entertaining easily flowing between the spacious living room, dining room and kitchen. The gourmet kitchen includes a gas range with hood, built-in oven and microwave, natural wood cabinetry and solid surface countertops. Upstairs you'll find an expansive primary suite with ample space for a king bed and sitting area as well as a private balcony perfect for your morning coffee. The en suite bathroom includes dual sinks, a huge shower with a rainfall shower head and a large walk-in closet. Upstairs also features two sizable bedrooms with a full-size bathroom and a conveniently located laundry closet (no more hauling laundry up and down stairs!) An added bonus you won't often find is the vast unfinished basement! The possibilities are endless, keep it as storage or finish it however best suits your lifestyle. Other notable features include an oversized two car garage, a covered front patio overlooking the community courtyard, private no maintenance yard and much more. On top of that, the HOA handles recycling, trash, snow removal and common area maintenance. Hurry up! This incredible property won't last long, schedule your showing today!
$581,900
4064 S Himalaya Way Aurora, CO 80013
- Type:
- Single Family
- Sq.Ft.:
- 2,492
- Status:
- Active
- Beds:
- 4
- Lot size:
- 0.11 Acres
- Year built:
- 1995
- Baths:
- 4.00
- MLS#:
- 7232564
- Subdivision:
- Spring Creek Meadows
ADDITIONAL INFORMATION
**SHOWINGS BY APPOINTMENTS ONLY 24 hours advance notice minimum: The sale and the possession is subject to the existing lease: Current rent $2975 Lease expires 04/30/2025 Investment property, a rental, no SPD. Welcome to a wonderfully bright and spacious home, perfect for someone seeking both comfort and potential. This residence boasts an impressive three gathering rooms, providing ample space for relaxation, entertainment. With four bedrooms, and the option of a fifth, this home can comfortably accommodate everyone's needs, whether for sleeping quarters, a home office, or a creative space. Each morning, start your day with the inspiring view of the sunrise from your kitchen window, setting a peaceful tone for the day ahead. The home is graced with unobstructed vistas, offering a serene backdrop to your daily living. While this charming property requires some TLC, it presents a fantastic opportunity to create a personalized haven for you and your loved ones. Embrace the chance to transform this bright and welcoming space into your dream home!
- Type:
- Single Family
- Sq.Ft.:
- 2,289
- Status:
- Active
- Beds:
- 4
- Lot size:
- 0.15 Acres
- Year built:
- 1985
- Baths:
- 3.00
- MLS#:
- 4562662
- Subdivision:
- Country Lane
ADDITIONAL INFORMATION
**SHOWINGS BY APPOINTMENTS ONLY 24 hours advance notice minimum: The sale and the possession is subject to the existing lease: Current rent $ 2775; lease expires 01/31/2025 Discover the expansive elegance of this 4 bedroom, 2.5 bathroom home, offering an abundance of square footage perfect for a growing family or those who love to entertain. As you enter, the formal living and dining rooms provide a sophisticated space for hosting and celebrating special occasions. The heart of the home is the kitchen, boasting ample counter space and a convenient breakfast bar, ideal for quick meals or chatting with guests while cooking. Adjacent to the kitchen, the family room, with its soaring vaulted ceilings and cozy fireplace, offers a warm retreat for those chilly winter evenings. Flexibility is key in this home with a main floor bedroom that can serve as a private office, playroom, or guest space. Upstairs, the luxurious master suite easily accommodates a king-sized bed and features two large closets. The en-suite 5-piece master bath, complete with an oval tub and double sinks, provides a daily spa-like experience. Two additional spacious bedrooms and a full spare bathroom with tasteful tile work complete the second floor. The substantial basement, nearly 1,000 sq ft, awaits your finishing touches—imagine the possibilities for a home theater, gym, or additional living space. Outdoors, the covered front porch and beautifully landscaped backyard have been cherished by the sellers, offering a serene setting for summer barbecues and leisure.
- Type:
- Single Family
- Sq.Ft.:
- 2,557
- Status:
- Active
- Beds:
- 4
- Lot size:
- 0.16 Acres
- Year built:
- 2023
- Baths:
- 3.00
- MLS#:
- 2668742
- Subdivision:
- The Aurora Highlands
ADDITIONAL INFORMATION
Ready Now! The Thompson by Bridgewater Homes! This beautiful ranch style home has 4 beds, 3 baths, 75%+ finished garden level basement with wet bar! Quality construction w/2x6 exterior walls. Interior features - engineered hardwood flooring, cabinets by Tharp, upgraded gourmet kitchen, slab quartz countertops, gas range/hood, stainless steel appliances, double ovens, large walk-in pantry, gas fireplace, humidifier & AC. Spacious master suite w/luxury 5pc bath & walk-in closet. Oversized 4 car garage, 10'x9' covered patio, and front yard landscaping!
- Type:
- Single Family
- Sq.Ft.:
- 1,902
- Status:
- Active
- Beds:
- 3
- Lot size:
- 0.17 Acres
- Year built:
- 2023
- Baths:
- 2.00
- MLS#:
- 6199769
- Subdivision:
- The Aurora Highlands
ADDITIONAL INFORMATION
Ready Now! The Sophia by Bridgewater Homes! This beautiful ranch style home has 3 beds, 2 baths and a full unfinished garden level basement! Quality construction with 2'x6' exterior walls. This inviting open floor plan features - engineered hardwood floors, upgraded gourmet kitchen, slab quartz counters, cabinets by Tharp, gas range, double ovens, stainless steel appliances, walk-in pantry, gas fireplace. Large master suite with luxury 5pc bath & walk-in closet. Front Yard Landscaping, 11'x18' covered deck & oversized 3 car garage. All Bridgewater Homes include a refrigerator, humidifier and AC!
- Type:
- Condo
- Sq.Ft.:
- 708
- Status:
- Active
- Beds:
- 1
- Lot size:
- 0.01 Acres
- Year built:
- 1979
- Baths:
- 1.00
- MLS#:
- 9239432
- Subdivision:
- Brandychase East Condos 2nd Suppl
ADDITIONAL INFORMATION
Currently Rented out until June 2025 Investment Property w / NEW KITCHEN REMODEL AND NEW ELECTRIC PANEL 2024 Step inside to discover recently remodeled vinyl plank flooring throughout the open floor plan, providing a modern and sleek aesthetic. The spacious living area is perfect for entertaining, featuring a cozy fireplace that adds a touch of warmth and charm to the space.The kitchen is a chef's dream with its white cabinets and appliances, complemented by a new stove that makes cooking a breeze. The primary bedroom is generously sized, offering a walk-in closet for all your storage needs. The updated bathroom is ready for your personal touch, providing a clean and fresh canvas to create your ideal retreat. This ground-level condo boasts an attached covered patio, perfect for grilling and relaxing on warm summer nights. Imagine hosting friends and family in this inviting outdoor space or simply enjoying a quiet evening under the stars. Additional features include a brand new furnace installed this year, ensuring your comfort during the colder months. As a resident of Brandy chase, you'll have access to a range of amenities, including an outdoor pool, tennis courts, playground, and scenic greenbelts. Don't miss the opportunity to call this condo home. Schedule a showing today and experience the perfect blend of comfort, style, and community living in Aurora, Colorado. Drone Video Link: https://www.youtube.com/watch?v=6kvwg3Eaniw
$534,900
456 S Lima Cir Aurora, CO 80012
- Type:
- Other
- Sq.Ft.:
- 1,610
- Status:
- Active
- Beds:
- 3
- Lot size:
- 0.18 Acres
- Year built:
- 1971
- Baths:
- 2.00
- MLS#:
- 4128722
- Subdivision:
- Queensborough
ADDITIONAL INFORMATION
The Very Popular "Hampton" Tri level by American Builders Pulte*** All New Inside ...New Laminate Floors Throughout, Newer Double Pane Windows***Wonderful First Class Kitchen***New Cabinets w/Brush Nickel Hardware***New Quartz Counters***All New Stainless Steel Sink and Appliances, Oven & Range, Dishwasher, Refrigerator and Microwave***New Light Fixtures Throughout***The All New Kitchen Opens to a Very Spacious L-Shape Family Room w/Masonry Gas Fire Place***New Main Hall Bath w/Double Vanities & Sinks***New Doors, New Baseboards, New Bedroom Ceiling Fans, New Washer Hookup, New Interior Paint Throughout***A New Roof and New Gutters in November 2023***Central Air Conditioning and Clock Sprinkler***Low Maintaince Vinyl Clad Steel Siding***A Beautiful Nearly New Home...Just Move in and Put Your Feet Up***Prime Location on a Quiet Interior Site w/Western Exposure Warms Away the Snow***Cherry Schools***One Block to Aurora's Largest Park, 57 Acre Expo Park***A Well Cared for One Owner Home Since September 1979***Just Two Owners in the Last 53 Years, Since 1971***A Nearly New Home in the Best of Locations.
$650,000
27610 E 7th Ln Aurora, CO 80018
- Type:
- Other
- Sq.Ft.:
- 2,672
- Status:
- Active
- Beds:
- 4
- Lot size:
- 0.19 Acres
- Year built:
- 2020
- Baths:
- 3.00
- MLS#:
- 2380738
- Subdivision:
- Sky Ranch
ADDITIONAL INFORMATION
Unbeatable Sky Ranch gem boasting impeccable upgrades that set it apart from the rest! Situated on one of the largest lots in the area, this modern home offers an array of features designed for luxurious comfort & convenience. Modern laminate flooring welcomes you in, creating an elegant ambiance enhanced with Lutron smart lighting throughout. The open concept floor plan seamlessly connects the living spaces, anchored by a gas fireplace adorned w/ a beautiful tiled accent wall. The kitchen includes a large island, granite countertops, upgraded fixtures, & pantry. A flex space adjacent to the living room offers versatility for a home office or playroom. Follow laminate flooring upstairs & discover a welcoming loft. The primary suite beckons w/ custom pendant lighting, tinted windows, & an exquisite five-piece ensuite bathroom featuring an impressive custom walk-in closet. Three additional bedrooms & a full bathroom reside on this level complemented by a large laundry room w/ custom cabinetry. The low-maintenance backyard oasis includes synthetic turf with a 27'x11' stamped concrete pad leading to a generous 16'x35' deck. The deck is adorned w/ recessed lighting, 2 69" outdoor ceiling fans, & full length privacy shades, perfect for alfresco relaxation. Designed w/ furry friends in mind, this residence boasts a professionally installed in-wall dog door alongside stamped concrete steps that gracefully connect to the backyard. The unprecedented 2-car garage features professionally installed Polyaspartic floor coating w/ an epoxy finish, cabinets, a motorized ceiling storage rack, 240v garage heater, industrial cooling fan, & side mount smart garage door opener! Make use of the 19'x38' driveway extension for RV parking, complete w/ a 30amp RV hookup. Other notable upgrades include 3 full-size pressure-adapted toilets, solar panels, & permanent exterior holiday lighting by Jellyfish Lighting. Don't miss the opportunity to make this meticulously upgraded residence your own!
$506,900
16180 E Flora Place Aurora, CO 80013
- Type:
- Single Family
- Sq.Ft.:
- 1,452
- Status:
- Active
- Beds:
- 3
- Lot size:
- 0.2 Acres
- Year built:
- 1972
- Baths:
- 2.00
- MLS#:
- 6764078
- Subdivision:
- Meadowood
ADDITIONAL INFORMATION
SHOWINGS BY APPOINTMENTS ONLY 24 hours advance notice minimum: The sale and the possession is subject to the existing lease: Current rent $2450; Lease expires 12/31/2024 Investment property, a rental, no SPD. Embrace the potential and comfort of this spacious ranch-style home, nestled in the inviting Meadowood Neighborhood. This welcoming residence boasts three well-appointed bedrooms, including a master suite, accompanied by two full bathrooms, providing ample space for relaxation and privacy. Gather around the wood-burning fireplace in the living room, creating a cozy ambiance for quiet evenings or lively social gatherings. Step outside to the large backyard, where a covered patio sets the stage for memorable outdoor entertainment and leisure. The expansive 1,400 square foot unfinished basement is a blank canvas awaiting your creative vision. Transform it into a home theater, game room, or your very own man cave - the possibilities are endless! Enjoy the convenience of an attached two-car garage, keeping your vehicles clean and secure. The home's prime location near Parker Rd and I-225 offers easy access to Downtown Denver in just 18 minutes and the DTC in 15 minutes. Revel in the proximity to parks, walking trails, grocery stores, schools, and a rec center, ensuring everything you need is within reach. While this home requires some TLC, it presents a fantastic opportunity to infuse it with your personal style and create the living space you've always dreamed of. Don't miss the chance to make this house your new home!
- Type:
- Single Family
- Sq.Ft.:
- 1,862
- Status:
- Active
- Beds:
- 3
- Lot size:
- 0.23 Acres
- Year built:
- 1983
- Baths:
- 3.00
- MLS#:
- 8102726
- Subdivision:
- Summer Valley
ADDITIONAL INFORMATION
*SHOWINGS BY APPOINTMENTS ONLY 24 hours advance notice minimum: The sale and the possession is subject to the existing lease: Current rent $ 2675 lease expires 01/31/2025 Discover the epitome of ranch-style living in this highly sought-after floorplan, nestled in a tranquil cul-de-sac. The home welcomes you with beautiful hardwood floors that sweep throughout the main level, leading you to the fabulous updated kitchen. Here, cooking is a delight with a large pantry and an abundance of cabinet space, all seamlessly connected to the spacious formal dining room, making it perfect for hosting dinners and celebrations. The light and airy living room is an ideal gathering space, featuring vaulted ceilings that enhance its open and inviting atmosphere. Venture downstairs to the huge finished basement, where larger windows invite natural light, a cozy fireplace adds warmth, and ample storage meets all your needs. Step outside to the fully fenced backyard, where a large custom deck awaits, offering the perfect setting for outdoor entertaining. The property boasts a huge driveway and additional fenced side private parking, providing ample space for boats, trailers, and all your recreational toys. An impressive attached 2-car garage adds to the convenience, ensuring your vehicles and tools are secure and sheltered. With quick and easy access to schools, parks, shopping, and public transportation, this home strikes the perfect balance between peaceful living and urban convenience. Don't miss the chance to make this coveted ranch-style residence your own! Property requires some TLC.
- Type:
- Condo
- Sq.Ft.:
- 664
- Status:
- Active
- Beds:
- 1
- Year built:
- 1980
- Baths:
- 1.00
- MLS#:
- 9778797
- Subdivision:
- Sable Landing
ADDITIONAL INFORMATION
SHOWINGS BY APPOINTMENTS ONLY 24 hours advance notice minimum: The sale and the possession is subject to the existing lease: Current rent $1250 lease expires 01/31/2025 Investment property, a rental, no SPD.
- Type:
- Single Family
- Sq.Ft.:
- 1,728
- Status:
- Active
- Beds:
- 3
- Lot size:
- 0.17 Acres
- Year built:
- 1982
- Baths:
- 3.00
- MLS#:
- 8147524
- Subdivision:
- Hampden Hills At Aurora
ADDITIONAL INFORMATION
*SHOWINGS BY APPOINTMENTS ONLY 24 hours advance notice minimum: The sale and the possession is subject to the existing lease: Current rent $2650 lease expires 02/28/2025 Investment property, a rental, no SPD. Discover the charm of this inviting ranch-style home, perfectly nestled in the renowned Cherry Creek School District. With over 1,700 square feet of living space, this home offers a harmonious blend of comfort and convenience. The upper level features 2 well-appointed bedrooms, each offering a peaceful retreat after a long day. The master bedroom is complemented by a private 3/4 bath, while an additional full bathroom accommodates the home's other needs. The heart of the home, the kitchen, comes fully equipped with all appliances, ready for your culinary adventures. The spacious living room, warmed by a cozy gas fireplace, is the perfect setting for relaxation and social gatherings. Adjacent to the kitchen, an eating area opens up to a covered deck, offering an ideal spot for alfresco dining and overlooking the second-level patio area below – perfect for entertaining or quiet contemplation. The expansive backyard provides a beautiful canvas for gardening, play, or simply enjoying the Colorado sunshine. Venture downstairs to the basement, where a large family room or additional living space awaits. This level also houses a non-conforming bedroom, offering flexibility and potential to transform this home into a 4-bedroom residence. Equipped with central air conditioning and located within minutes of shopping, E-470, and transportation, this home combines comfort, convenience, and the prestige of being part of one of the best school districts. Don't miss the opportunity to make this house your home!
$549,000
4812 S Bahama Way Aurora, CO 80015
- Type:
- Single Family
- Sq.Ft.:
- 2,082
- Status:
- Active
- Beds:
- 3
- Lot size:
- 0.11 Acres
- Year built:
- 1989
- Baths:
- 3.00
- MLS#:
- 6351911
- Subdivision:
- Pride's Crossing
ADDITIONAL INFORMATION
Experience unparalleled tranquility and breathtaking mountain views in this unique 3-bedroom, 3-bathroom tri-level home. Perfectly positioned backing onto open space, this property offers a one-of-a-kind setting that is both private and picturesque. As you enter, the dramatic vaulted ceilings create a sense of grandeur and space. The large formal dining room is ideal for hosting dinner parties or enjoying family meals. The kitchen is a dream, with abundant cabinet and counter space and a spacious breakfast area for casual dining. Step down into the cozy family room, complete with a warm fireplace and direct access to the walk-out deck, where you can savor the surrounding natural beauty. The master suite is a true retreat, featuring vaulted ceilings, a private bath with a large soaking tub, and a large walk-in closet. Step out onto the two-story deck directly from the master to witness stunning sunsets and the lovely view. The finished walkout basement expands your living space with a large rec room, perfect for entertainment or relaxation. Outside, the private fenced yard is an oasis of peace, offering a safe space for play and gardening. Recent updates include a newer roof and water heater, ensuring peace of mind. Ceiling fans throughout the home provide added comfort. The two-car garage offers convenient storage and parking. Nestled in a quiet cul-de-sac in a superb south-east location, you'll enjoy easy access to the mall, E-470, and the award-winning Cherry Creek Schools. This home is not just a place to live; it's a haven for a serene lifestyle, where every day feels like a retreat. Don't miss the chance to make it yours!
$518,900
25562 E Cedar Place Aurora, CO 80018
- Type:
- Single Family
- Sq.Ft.:
- 1,829
- Status:
- Active
- Beds:
- 3
- Lot size:
- 0.12 Acres
- Year built:
- 2017
- Baths:
- 3.00
- MLS#:
- 4256865
- Subdivision:
- Traditions Sub
ADDITIONAL INFORMATION
*SHOWINGS BY APPOINTMENTS ONLY 24 hours advance notice minimum: The sale and the possession is subject to the existing lease: Current rent $ 2850; ease expires 02/28/2025 Embrace modern living in this stunning 3-bedroom, 3-bathroom home, a perfect blend of comfort and style. As a newer construction, it's ready for you and your loved ones to begin a new chapter. Act quickly to make it yours! This residence is designed with your lifestyle in mind, featuring elegant window coverings that add both privacy and a touch of sophistication. The heart of this home is the open floor plan, which creates a seamless flow between spaces, making it ideal for gathering, relaxing, and everyday living. The kitchen is a chef's delight, boasting a large island that invites social cooking and casual dining. Whether you're whipping up a quick breakfast or hosting a dinner party, this space is equipped to handle it all with ease. Step outside to the covered backyard patio, an entertainer's dream. This space is perfect for hosting barbecues, enjoying quiet mornings, or simply unwinding in the fresh air, all while providing a comfortable, shaded area for your outdoor pleasures. This home is more than just a living space—it's a blank canvas waiting for you to turn it into your dream home. With its blend of modern amenities and inviting atmosphere, it's a place where memories are waiting to be made. Don't let this opportunity pass you by!
- Type:
- Other
- Sq.Ft.:
- 1,196
- Status:
- Active
- Beds:
- 3
- Lot size:
- 0.01 Acres
- Year built:
- 1984
- Baths:
- 2.00
- MLS#:
- 7414762
- Subdivision:
- Quail Run Condos
ADDITIONAL INFORMATION
Introducing 18274 E Arizona Avenue Unit# A, a stunning townhome offering a perfect blend of comfort, functionality, and picturesque views. Priced at $347,950, this meticulously maintained property spans across 1,196 square feet and features 3 bedrooms and 2 bathrooms. Nestled in a serene location, this townhome boasts a park view that adds tranquility and natural beauty to the surroundings. As you step inside, you'll be greeted by an inviting ambiance and an abundance of natural light that fills the space. One of the standout features of this property is its expansive back yard, providing ample space for outdoor activities, gardening, or simply unwinding in the fresh air. The yard is complemented by new fencing, ensuring privacy and security for you and your loved ones. Inside, the townhome offers a well-designed layout that maximizes space and functionality. The open concept living area seamlessly connects the living room, dining room, and kitchen, creating an ideal space for entertaining guests or spending quality time with family. The kitchen is equipped with modern appliances, ample cabinetry, and a breakfast bar, making it a culinary haven for aspiring chefs. The bedrooms are generously sized and offer a peaceful retreat for relaxation, while the bathrooms exude elegance and convenience. Conveniently located, this townhome provides easy access to nearby amenities, including shopping centers, dining options, parks, and recreational facilities. Commuting is a breeze with major highways and public transportation just moments away. Don't miss the opportunity to make this remarkable townhome your own. Contact us today to schedule a private viewing and experience the charm and beauty of 18274 E Arizona Avenue Unit# A firsthand.
$424,000
1680 Jamaica St Aurora, CO 80010
- Type:
- Other
- Sq.Ft.:
- 864
- Status:
- Active
- Beds:
- 3
- Lot size:
- 0.15 Acres
- Year built:
- 1950
- Baths:
- 1.00
- MLS#:
- 1700838
- Subdivision:
- Virginia Heights
ADDITIONAL INFORMATION
100% financing available. Don't miss this updated 3 bed 1 bath home is move in ready shape. Simple open floorplan in great room with kitchen on one side and bedrooms conveniently on the other situated by the full bath. Open large lot with a 1-1/2 garage space and just around the corner from the Spencer Garret neighborhood park. Gleaming hardwood floors in the living room and bedrooms, new vinyl plank flooring in the fully updated kitchen, newer appliances, paint and blinds, plus a newer roof and siding! The detached garage has a new door and opener and has plenty of extra space for storage or a workshop. Huge finished enclosed covered patio off the back you have to see for outdoor entertaining (no (AC or Heat) will keep you cool while you enjoy the huge, private backyard. Updated electric, plumbing and a newer furnace and water heater as well! Near Anschutz/Fitzsimmons and University of Colorado Hospital, and very close to Stanley Market Place.
$453,900
16392 E Idaho Place Aurora, CO 80017
- Type:
- Single Family
- Sq.Ft.:
- 1,736
- Status:
- Active
- Beds:
- 3
- Lot size:
- 0.21 Acres
- Year built:
- 1980
- Baths:
- 2.00
- MLS#:
- 9945383
- Subdivision:
- Kingsborough Knolls
ADDITIONAL INFORMATION
- Type:
- Single Family
- Sq.Ft.:
- 2,700
- Status:
- Active
- Beds:
- 4
- Lot size:
- 0.14 Acres
- Year built:
- 1983
- Baths:
- 4.00
- MLS#:
- 8929837
- Subdivision:
- Woodgate
ADDITIONAL INFORMATION
SHOWINGS BY APPOINTMENTS ONLY 24 hours advance notice minimum: The sale and the possession is subject to the existing lease: Current rent $ 3150; lease expires 02/28/2025 Investment property, a rental, no SPD.
- Type:
- Single Family
- Sq.Ft.:
- 1,512
- Status:
- Active
- Beds:
- 3
- Lot size:
- 0.19 Acres
- Year built:
- 1982
- Baths:
- 2.00
- MLS#:
- 8665603
- Subdivision:
- Brookvale
ADDITIONAL INFORMATION
Welcome to this charming ranch home located in the desirable Brookvale neighborhood. This inviting residence features 3 bedrooms, 2 updated bathrooms, a cozy living room with a fireplace, and a 2-car garage. The large backyard offers plenty of space for outdoor activities and relaxation. As you enter, you'll be greeted by a bright and welcoming living room that sets the tone for the rest of the home. The kitchen boasts a beautiful backsplash, modern cabinets, granite countertops, and an open dining space, perfect for family meals and entertaining. The main floor offers three comfortable bedrooms and two updated bathrooms, providing ample living space for the entire family. The large basement is a blank canvas, waiting for your personal touches and perfect finishes to create additional living space, a home gym, or a recreation area. With no HOA, this home offers the freedom to customize and use the property as you see fit. It is conveniently located close to schools, parks, restaurants, and shopping. Easy access to I-225, the Denver Tech Center (DTC), and Denver International Airport (DIA) makes commuting a breeze. While the home requires some TLC as it was previously a rental property, it presents a fantastic opportunity to transform it into your dream home. Don't miss out on this gem in the Brookvale neighborhood. Schedule a visit today and imagine the possibilities!
- Type:
- Single Family
- Sq.Ft.:
- 1,823
- Status:
- Active
- Beds:
- 4
- Lot size:
- 0.2 Acres
- Year built:
- 1978
- Baths:
- 2.00
- MLS#:
- 7588717
- Subdivision:
- Aurora Highlands
ADDITIONAL INFORMATION
SHOWINGS BY APPOINTMENTS ONLY 24 hours advance notice minimum: The sale and the possession is subject to the existing lease: Current rent $ 3125.00; lease expires: or month to month Investment property, a rental, no SPD.
- Type:
- Single Family
- Sq.Ft.:
- 2,505
- Status:
- Active
- Beds:
- 5
- Lot size:
- 0.18 Acres
- Year built:
- 1977
- Baths:
- 3.00
- MLS#:
- 3883712
- Subdivision:
- Mission Viejo
ADDITIONAL INFORMATION
SHOWINGS BY APPOINTMENTS ONLY 24 hours advance notice minimum: The sale and the possession is subject to the existing lease: Current rent $ 2950 ; lease expires 01/31/2025
$504,300
17448 E Grand Drive Aurora, CO 80015
- Type:
- Single Family
- Sq.Ft.:
- 2,017
- Status:
- Active
- Beds:
- 3
- Lot size:
- 0.21 Acres
- Year built:
- 1981
- Baths:
- 3.00
- MLS#:
- 3632408
- Subdivision:
- Summer Valley
ADDITIONAL INFORMATION
SHOWINGS BY APPOINTMENTS ONLY 24 hours advance notice minimum: The sale and the possession is subject to the existing lease: Current rent $ 3000.00 lease expires month to month Investment property, a rental, no SPD.
Andrea Conner, Colorado License # ER.100067447, Xome Inc., License #EC100044283, [email protected], 844-400-9663, 750 State Highway 121 Bypass, Suite 100, Lewisville, TX 75067

The content relating to real estate for sale in this Web site comes in part from the Internet Data eXchange (“IDX”) program of METROLIST, INC., DBA RECOLORADO® Real estate listings held by brokers other than this broker are marked with the IDX Logo. This information is being provided for the consumers’ personal, non-commercial use and may not be used for any other purpose. All information subject to change and should be independently verified. © 2024 METROLIST, INC., DBA RECOLORADO® – All Rights Reserved Click Here to view Full REcolorado Disclaimer
| Listing information is provided exclusively for consumers' personal, non-commercial use and may not be used for any purpose other than to identify prospective properties consumers may be interested in purchasing. Information source: Information and Real Estate Services, LLC. Provided for limited non-commercial use only under IRES Rules. © Copyright IRES |
Aurora Real Estate
The median home value in Aurora, CO is $470,000. This is lower than the county median home value of $500,800. The national median home value is $338,100. The average price of homes sold in Aurora, CO is $470,000. Approximately 59.37% of Aurora homes are owned, compared to 35.97% rented, while 4.66% are vacant. Aurora real estate listings include condos, townhomes, and single family homes for sale. Commercial properties are also available. If you see a property you’re interested in, contact a Aurora real estate agent to arrange a tour today!
Aurora, Colorado has a population of 383,496. Aurora is less family-centric than the surrounding county with 32.88% of the households containing married families with children. The county average for households married with children is 34.29%.
The median household income in Aurora, Colorado is $72,052. The median household income for the surrounding county is $84,947 compared to the national median of $69,021. The median age of people living in Aurora is 35 years.
Aurora Weather
The average high temperature in July is 88.2 degrees, with an average low temperature in January of 18 degrees. The average rainfall is approximately 16.8 inches per year, with 61.7 inches of snow per year.
