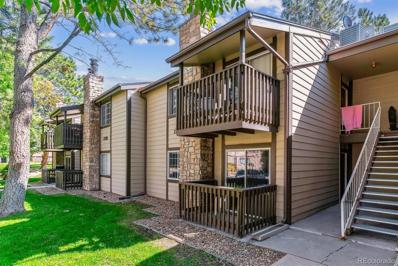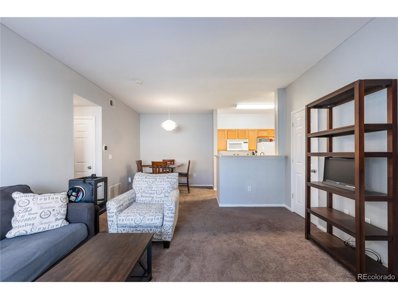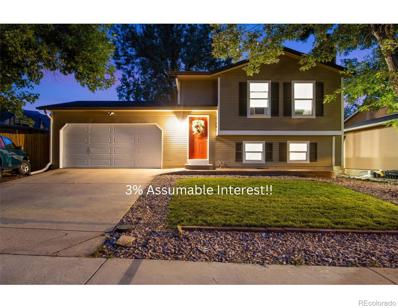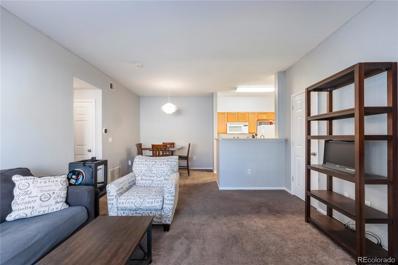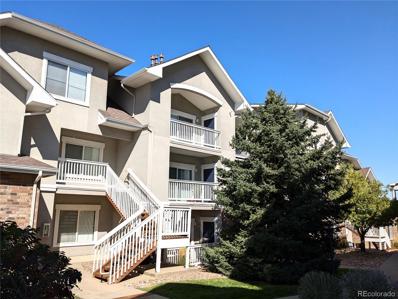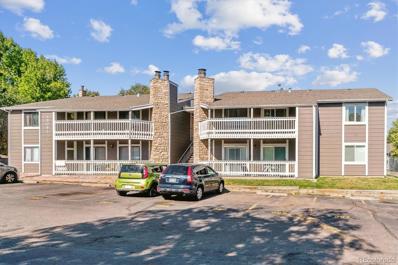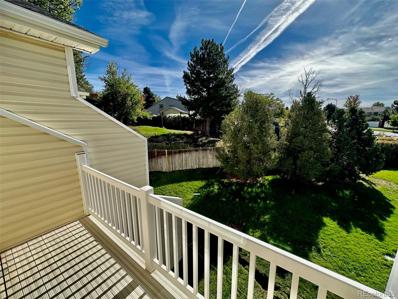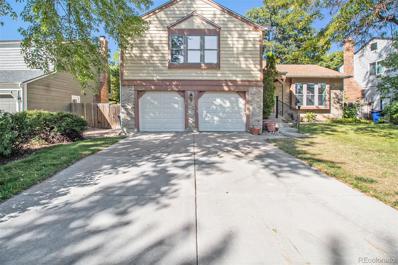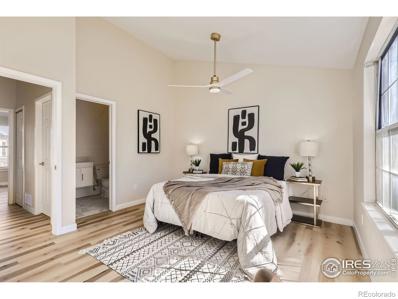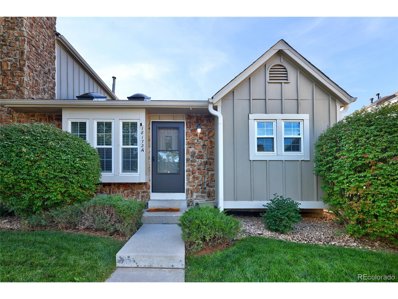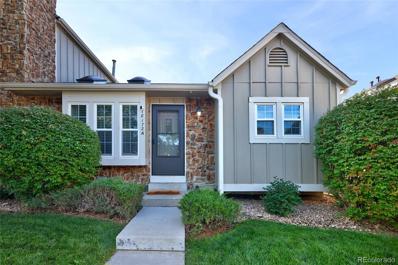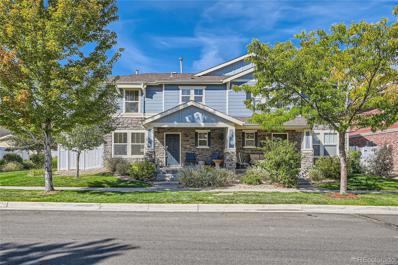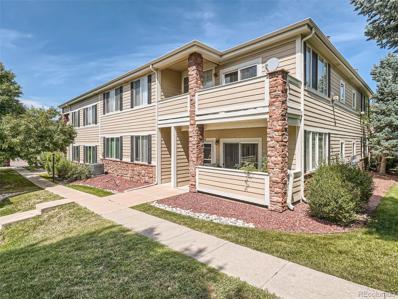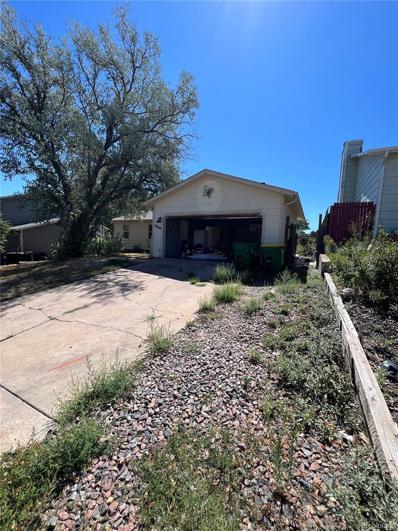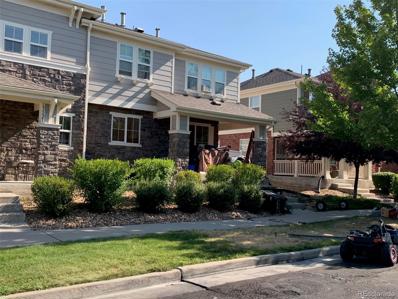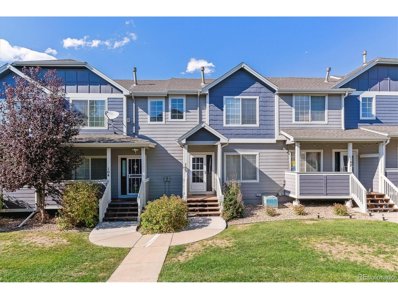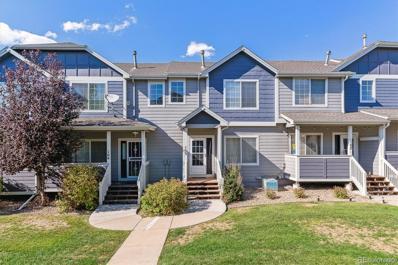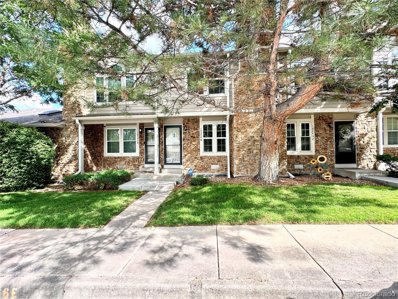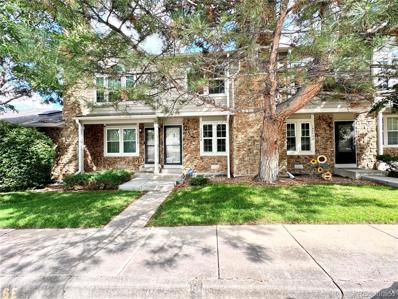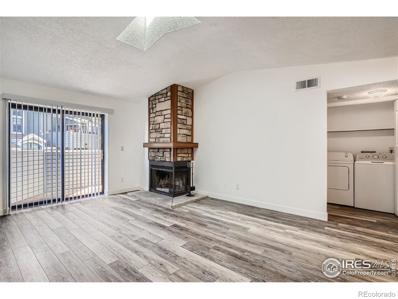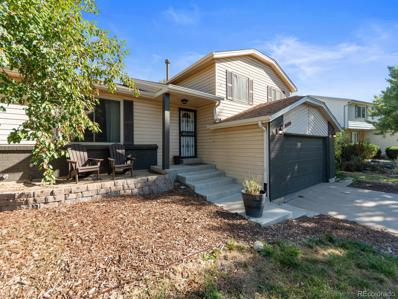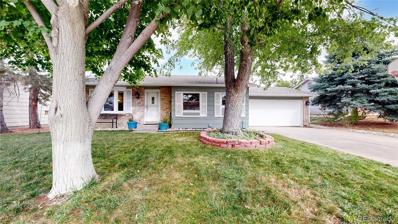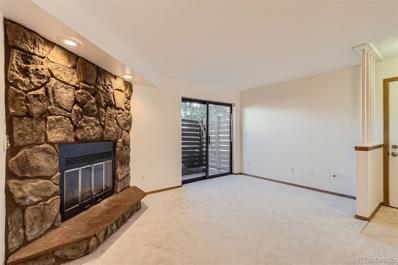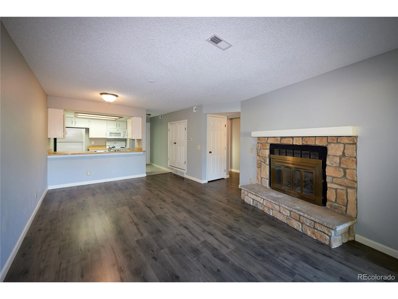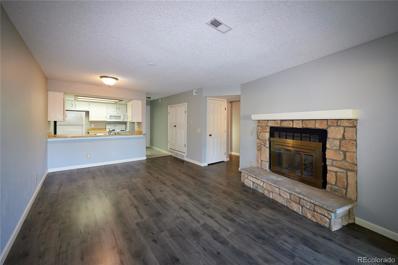Aurora CO Homes for Sale
- Type:
- Condo
- Sq.Ft.:
- 738
- Status:
- Active
- Beds:
- 1
- Year built:
- 1981
- Baths:
- 1.00
- MLS#:
- 7179948
- Subdivision:
- Brittany Highlands
ADDITIONAL INFORMATION
Affordable ground floor condo! This specious condo has 1 bedroom, 1 full bath. New carpet, new paint, new flooring in bathroom and kitchen. New granite counter tops in kitchen with new SS appliances. The primary bedroom has a large 10x8 walk-in closet. The living room is highlighted with a cozy real wood burning fireplace wrapped with stone. All new electrical switches and outlets. Newer full size washer and dryer are included! Newer furnace. Pool community!
$280,000
911 S Zeno 101 Way Aurora, CO 80017
- Type:
- Other
- Sq.Ft.:
- 982
- Status:
- Active
- Beds:
- 2
- Year built:
- 1999
- Baths:
- 2.00
- MLS#:
- 5277192
- Subdivision:
- Foxdale Condo 15th Suppl Bldg 28
ADDITIONAL INFORMATION
Welcome to 911 W Zeno Way, Unit 101, a charming 2-bedroom, 2-bathroom condominium that perfectly blends comfort, style, and convenience. This inviting open-concept unit features a spacious living area with large windows and two generous bedrooms, including a master suite with an ensuite bathroom. Enjoy the convenience of in-unit laundry and a patio ideal for relaxation. With secure building access and well-maintained common areas, this property is perfect for first-time homebuyers or small families. Make sure to check out the 1 car garage! Located close to Buckley Air Force Base, Denver International Airport, local parks, shopping, and dining, this unit offers everything you need just minutes away. Don't miss out-contact us today to schedule a viewing!
- Type:
- Single Family
- Sq.Ft.:
- 1,718
- Status:
- Active
- Beds:
- 3
- Lot size:
- 0.12 Acres
- Year built:
- 1981
- Baths:
- 2.00
- MLS#:
- 7187177
- Subdivision:
- Stone Ridge Park
ADDITIONAL INFORMATION
3% ASSUMABLE INTEREST!! 45 DAY TRANSACTION WITH ROAM!! Welcome to your new home! Amazing house that has been kept in great condition! New fence, and front landscaping, as well as new sprinkler system front and back and new roof. Lots of light, fantastic backyard, and the neighborhood is quiet and friendly. Don't miss out on this great opportunity!
- Type:
- Condo
- Sq.Ft.:
- 982
- Status:
- Active
- Beds:
- 2
- Year built:
- 1999
- Baths:
- 2.00
- MLS#:
- 5277192
- Subdivision:
- Foxdale Condo 15th Suppl Bldg 28
ADDITIONAL INFORMATION
Welcome to 911 W Zeno Way, Unit 101, a charming 2-bedroom, 2-bathroom condominium that perfectly blends comfort, style, and convenience. This inviting open-concept unit features a spacious living area with large windows and two generous bedrooms, including a master suite with an ensuite bathroom. Enjoy the convenience of in-unit laundry and a patio ideal for relaxation. With secure building access and well-maintained common areas, this property is perfect for first-time homebuyers or small families. Make sure to check out the 1 car garage! Located close to Buckley Air Force Base, Denver International Airport, local parks, shopping, and dining, this unit offers everything you need just minutes away. Don’t miss out—contact us today to schedule a viewing!
- Type:
- Condo
- Sq.Ft.:
- 744
- Status:
- Active
- Beds:
- 1
- Lot size:
- 0.01 Acres
- Year built:
- 2005
- Baths:
- 1.00
- MLS#:
- 8754046
- Subdivision:
- Brookhaven
ADDITIONAL INFORMATION
Affordable Top Floor New Home Awaits You! Low HOA monthly fee. Lender will help with closing cost. Stylish and cozy condo in Brookhaven Condominiums with 1 large bedroom with a walk-in closet and one full bathroom. Perfectly located next to the beautiful Side Creek Park featuring tennis and basketball courts, a gazebo, and playgrounds. Conveniently located near the modern Buckley Space Force Base. Sitting in the living room you will enjoy the sunny balcony, the gorgeous gas fireplace, and the open kitchen with a sitting bar. This open floor plan maximizes the space. The contemporary full bathroom features a large bathtub and closet plus two doors, one opening to the bedroom and a second door opening to the living room. Classy open kitchen delivering all you need for entertaining and everyday enjoyment – good counter space and ample cabinets, full open flow into the Living and Dining rooms. Easy access to the south-facing balcony to enjoy the outdoors. Queen-sized bedroom on the main level with plenty of closet space. The condo includes 9’ ceilings, central air conditioning, and a gas fireplace, and it is fully equipped with a laundry room next to the bedroom and bathroom for added convenience. Head outdoors to a superb swimming pool, gym, and fully fenced community sidewalks. The one-car detached garage with private storage room and extra reserved space makes parking a breeze. Welcome home!
- Type:
- Condo
- Sq.Ft.:
- 1,177
- Status:
- Active
- Beds:
- 3
- Year built:
- 1982
- Baths:
- 2.00
- MLS#:
- 9025374
- Subdivision:
- Robinwood
ADDITIONAL INFORMATION
Fantastic 3 bedroom, 2 bath unit with all new flooring. One of the only units in Robinwood with a detached garage plus two reserved parking spaces! Plus this unit is on the second floor so there is no one above you. Close to public transport, Buckley Space Force Base, shopping, and entertainment.
- Type:
- Townhouse
- Sq.Ft.:
- 904
- Status:
- Active
- Beds:
- 2
- Year built:
- 2000
- Baths:
- 2.00
- MLS#:
- 5060717
- Subdivision:
- Copper Ridge
ADDITIONAL INFORMATION
Fantastic layout with 2 primary suites on 2nd floor both boasting balconies, vaulted ceilings, ensuites, large closets and ceiling fans. Great location with nobody behind you with private balcony and back porch! Several windows and glass sliding doors allowing for lots of natural light. Great floor plan with welcoming entry way, good size kitchen that has washer and dryer included, open living room that flows into the back patio. Enjoy AC in the Summer. Cozy up by the gas fireplace in the winter. Low maintenance living at its best! Snow removal provided by HOA to your door! Conveniently located off of Mississippi and Buckley close to all the amenities, including shops, restaurants, stores, schools, parks, trails and easy access to 225 N and S.
- Type:
- Single Family
- Sq.Ft.:
- 1,940
- Status:
- Active
- Beds:
- 4
- Lot size:
- 0.14 Acres
- Year built:
- 1978
- Baths:
- 3.00
- MLS#:
- 5450113
- Subdivision:
- Centre Pointe
ADDITIONAL INFORMATION
A well-loved and maintained home is now looking for its new and only second owner. This 4 bedroom (all on the same level), 3 bath home is a fresh and clean slate for you to make your own. Spacious living spaces with large windows and an eat-in kitchen that goes out to a vaulted ceiling covered deck are just a few of the highlights. The primary suite is grand and has room for a king bed, seating or desk area, and more. It also comes with an updated walk-in shower and a walk-in closet. Three additional bedrooms allow you room to grow or additional workspace. The family room gives you so many possibilities to create your dream home theater and entertaining space. A bonus basement space provides a ton of storage or future additional living space. The backyard features gardening beds, lawn, and lush, mature trees for a serene and cozy atmosphere. And with deck it is the perfect area to lounge and enjoy company. Central Air. Two-car attached garage with long driveway. Fresh paint and new carpet throughout. No HOA.
Open House:
Sunday, 11/17 10:00-1:00PM
- Type:
- Condo
- Sq.Ft.:
- 992
- Status:
- Active
- Beds:
- 2
- Lot size:
- 0.01 Acres
- Year built:
- 1984
- Baths:
- 2.00
- MLS#:
- IR1019577
- Subdivision:
- Quail Run
ADDITIONAL INFORMATION
Newly renovated townhome in a cozy corner of Aurora. Upon entrance you're greeted by an abundance of space in the common areas. A cozy rock wall fire place is the center piece of the living room. The kitchen boasts an extended kitchen counter with enough seating for 4 people. A half bathroom on the main level with a shiplap accent wall, floating white marble vanity, and a touch of gold in the hardware. Gold and gray accents adorn this pristine condition townhome with high-end finishes. In Unit-laundry, and ample parking space for this home. Located directly across the street from a lush park, Highland Hollows Park. Nestled in a peaceful neighborhood near grocery stores, and shopping centers.This home qualifies for a loan with no money down, No PMI, and a grant with Seller's Preferred Lender.
- Type:
- Other
- Sq.Ft.:
- 1,176
- Status:
- Active
- Beds:
- 3
- Year built:
- 1984
- Baths:
- 2.00
- MLS#:
- 2109632
- Subdivision:
- Quail Run Condos
ADDITIONAL INFORMATION
Welcome to this end unit townhome in the peaceful Quail Run association. The association boasts a large swimming pool, fitness center, club house, tennis courts and more. As you enter, the tall ceilings and stylish floors create a refreshing and inviting atmosphere. The large bay window and skylights illuminate the space with natural light, enhancing the home's open and airy feel. - The open-concept design seamlessly connects the living room, dining area, and kitchen, making it perfect for both lively gatherings and quiet evenings. The kitchen is a modern delight, featuring black countertops and stylish wood cabinets, and sleek stainless-steel appliances. - Up the stairwell, you'll find two large bedrooms and a full bathroom. The primary ensuite is a true retreat, featuring a spacious bedroom, a full bathroom, and a large closet. Adjacent to the primary suite, the second large bedroom is conveniently located perfect for multi-use; kids room, office, guest bedroom, etc.- Down the stairwell, you'll find an oversized bedroom ensuite that can be used as a second living room, movie room, gameroom, or large primary ensuite. This room is a sanctuary, featuring multiple built in closets and shelves, an oversized bathroom and laundry room. - Highlighted features: brand new matching lvp flooring throughout, updated bathrooms, and exceptional association amenities. Reserved parking adds a level of convenience, making every arrival stress-free. - Enjoy the luxury of being in a quiet and peaceful community with extraordinary amenities provided by the association, local parks and walking trails, charming coffee shops, and multiple fitness studios just a couple of blocks away. This residence offers a lifestyle of convenience and sophistication! -
- Type:
- Townhouse
- Sq.Ft.:
- 1,176
- Status:
- Active
- Beds:
- 3
- Year built:
- 1984
- Baths:
- 2.00
- MLS#:
- 2109632
- Subdivision:
- Quail Run Condos
ADDITIONAL INFORMATION
Welcome to this end unit townhome in the peaceful Quail Run association. The association boasts a large swimming pool, fitness center, club house, tennis courts and more. As you enter, the tall ceilings and stylish floors create a refreshing and inviting atmosphere. The large bay window and skylights illuminate the space with natural light, enhancing the home's open and airy feel. – The open-concept design seamlessly connects the living room, dining area, and kitchen, making it perfect for both lively gatherings and quiet evenings. The kitchen is a modern delight, featuring black countertops and stylish wood cabinets, and sleek stainless-steel appliances. – Up the stairwell, you'll find two large bedrooms and a full bathroom. The primary ensuite is a true retreat, featuring a spacious bedroom, a full bathroom, and a large closet. Adjacent to the primary suite, the second large bedroom is conveniently located perfect for multi-use; kids room, office, guest bedroom, etc.– Down the stairwell, you'll find an oversized bedroom ensuite that can be used as a second living room, movie room, gameroom, or large primary ensuite. This room is a sanctuary, featuring multiple built in closets and shelves, an oversized bathroom and laundry room. – Highlighted features: brand new matching lvp flooring throughout, updated bathrooms, and exceptional association amenities. Reserved parking adds a level of convenience, making every arrival stress-free. – Enjoy the luxury of being in a quiet and peaceful community with extraordinary amenities provided by the association, local parks and walking trails, charming coffee shops, and multiple fitness studios just a couple of blocks away. This residence offers a lifestyle of convenience and sophistication! –
- Type:
- Townhouse
- Sq.Ft.:
- 1,465
- Status:
- Active
- Beds:
- 3
- Lot size:
- 0.06 Acres
- Year built:
- 2005
- Baths:
- 3.00
- MLS#:
- 4900561
- Subdivision:
- Somerset Village
ADDITIONAL INFORMATION
Enjoy maintenance free living in this beautiful 3 bed, 3 bath townhome located in the lush and well maintained Somerset Village community. The home is move in ready and features an open floor plan and lots of natural light. Inviting and very functional front porch as well as a big and fully enclosed grass back yard. LVP flooring throughout the main floor, beautiful white kitchen cabinets, quartz counter tops and upgraded stainless steel appliances make this a homeowners dream. Wired for alarm and for surround sound. Brand new ceiling fans in every bedroom. New HVAC system bought in July of 2022 with a 5 year warranty on it. Wired for a 220V level 2 EV charging station. Brand new WIFI water sprinkler system. Lots of upgrades throughout. The washer and dryer conveniently located upstairs between all the bedrooms. The primary bedroom has a large private bathroom with a double vanity. Two other bedrooms are good size with natural light and lots of closet space. The home has a very functional floor plan. The Somerset Village community features include bbq grills, a big pool, playground, green spaces and tennis courts close by. Residents enjoy a strong sense of community and a welcoming atmosphere. It is also conveniently located near restaurants, public transportation and shops. HOA fees also include full roof replacement, and exterior painting (making home insurance significantly cheaper). Walking distance to Safeway, Starbucks and Somerset Village shopping center. Schedule a showing today and make this gorgeous property your new home!
- Type:
- Condo
- Sq.Ft.:
- 1,120
- Status:
- Active
- Beds:
- 2
- Lot size:
- 0.02 Acres
- Year built:
- 2000
- Baths:
- 2.00
- MLS#:
- 7778209
- Subdivision:
- Silver Ridge
ADDITIONAL INFORMATION
Experience the epitome of modern convenience and comfort in this exceptional end-unit residence. Every detail has been meticulously considered in this updated 2-bedroom, 2-full bath home, with all appliances a mere 1.5 years young. Upon entering, you'll be welcomed into an open living concept that exudes space and warmth. This well-maintained abode boasts a thoughtfully designed kitchen, complete with a custom island and abundant cabinet storage to cater to your culinary needs. The commitment to craftsmanship extends throughout, evident in the tastefully updated granite surfaces adorning both bathrooms, the newer floors that grace the living spaces, the impeccably maintained carpets, and the freshly applied paint, all harmonizing to create an inviting ambiance. Natural light fills the generously sized primary bedroom, enhancing the sense of space. It offers a large walk-in closet and a full en-suite bathroom for your utmost convenience. Located in close proximity to shopping, schools, bus lines, and I-225, this residence effortlessly accommodates your lifestyle requirements. Adding to the appeal, you'll have a detached carport and a reserved parking spot conveniently situated right in front of your unit. Noteworthy enhancements include a newer AC and HVAC system, along with upgraded flooring and granite countertops, ensuring you enjoy the utmost in comfort and style. Step into a contemporary, low-maintenance lifestyle in this impeccably maintained home that marries modern design, functionality, and accessibility. It's a rare find that invites you to simply move in and start living your best life.
$475,400
18064 E Ford Place Aurora, CO 80017
- Type:
- Single Family
- Sq.Ft.:
- 1,765
- Status:
- Active
- Beds:
- 3
- Lot size:
- 0.19 Acres
- Year built:
- 1980
- Baths:
- 2.00
- MLS#:
- 6537687
- Subdivision:
- Tollgate Village
ADDITIONAL INFORMATION
Welcome to this bright and inviting home with vaulted ceilings and an open formal living room that welcomes abundant natural sunlight as soon as you step inside. The spacious family room, located just off the kitchen, offers a cozy fireplace and patio doors that lead directly to the expansive backyard—perfect for entertaining or relaxing outdoors. The main level features 3 well-sized bedrooms, providing ample space for family and guests. The large backyard offers plenty of room for outdoor activities, gardening, or creating your own personal retreat. The finished lower level offers endless possibilities, with its potential to serve as a perfect mother-in-law suite, a roommate setup, or even a rental opportunity. This home is conveniently located near shopping, dining, schools, parks, and offers quick access to major highways for easy commuting. Don't miss out on this wonderful opportunity to make this home your own. Schedule a showing today!
- Type:
- Townhouse
- Sq.Ft.:
- 1,427
- Status:
- Active
- Beds:
- 3
- Year built:
- 2007
- Baths:
- 3.00
- MLS#:
- 9374192
- Subdivision:
- Somerset Village
ADDITIONAL INFORMATION
3 bedroom, 3 bathroom Somerset Village townhome. This property is now active in an online auction. All offers must be submitted through the property’s listing page on www.auction.com. The sale will be subject to a 5% buyer’s premium pursuant to the Auction Terms and Conditions (minimums may apply). All auction bids will be processed subject to seller approval.
- Type:
- Other
- Sq.Ft.:
- 1,096
- Status:
- Active
- Beds:
- 2
- Lot size:
- 0.04 Acres
- Year built:
- 2000
- Baths:
- 3.00
- MLS#:
- 5367200
- Subdivision:
- Louisiana Purchase
ADDITIONAL INFORMATION
YOU MUST SEE TO APPRECIATE THIS BEAUTIFULLY UPDATED 2-BEDROOM, 2 1/2 BATH TOWNHOMES ON A QUIET GREENBELT. THIS HOME HAS BEEN UPDATED WITH QUARTZ COUTERTOPS, LUXURY VINYL PLANK FLOORING, AND STAINLESS STEEL APPLIANCES. THE HOME FEATURES 2 LARGE BEDROOMS, EACH WITH ITS OWN PRIVATE FULL BATH. THE PRIMARY SUITE HAS LARGE DOUBLE CLOSETS AND VAULTED CEILINGS. BOTH BEDROOMS HAVE GREAT NATURAL LIGHT. THE BACK DECK IS PERFECT FOR RELAXING IN THE SHADE AND THE FRONT PORCH IS COVERED WITH SUNSHINE THROUGHOUT MOST OF THE DAY. THE OPEN FLOORPLAN IS GREAT FOR ENTERTAINING. THE BASEMENT MUDROOM AND LAUNDRY ROOM ARE CONVENIENTLY LOCATED AT THE ENTRANCE INTO THE HOME FROM THE 2-CAR ATACHED GARAGE. THIS TOWNHOME IS CLOSE TO SHOPPING, HIGHWAY E-470, AND A SHORT DISTANCE TO I-25 AND I-70.
- Type:
- Condo
- Sq.Ft.:
- 1,096
- Status:
- Active
- Beds:
- 2
- Lot size:
- 0.04 Acres
- Year built:
- 2000
- Baths:
- 3.00
- MLS#:
- 5367200
- Subdivision:
- Louisiana Purchase
ADDITIONAL INFORMATION
YOU MUST SEE TO APPRECIATE THIS BEAUTIFULLY UPDATED 2-BEDROOM, 2 1/2 BATH TOWNHOMES ON A QUIET GREENBELT. THIS HOME HAS BEEN UPDATED WITH QUARTZ COUTERTOPS, LUXURY VINYL PLANK FLOORING, AND STAINLESS STEEL APPLIANCES. THE HOME FEATURES 2 LARGE BEDROOMS, EACH WITH ITS OWN PRIVATE FULL BATH. THE PRIMARY SUITE HAS LARGE DOUBLE CLOSETS AND VAULTED CEILINGS. BOTH BEDROOMS HAVE GREAT NATURAL LIGHT. THE BACK DECK IS PERFECT FOR RELAXING IN THE SHADE AND THE FRONT PORCH IS COVERED WITH SUNSHINE THROUGHOUT MOST OF THE DAY. THE OPEN FLOORPLAN IS GREAT FOR ENTERTAINING. THE BASEMENT MUDROOM AND LAUNDRY ROOM ARE CONVENIENTLY LOCATED AT THE ENTRANCE INTO THE HOME FROM THE 2-CAR ATACHED GARAGE. THIS TOWNHOME IS CLOSE TO SHOPPING, HIGHWAY E-470, AND A SHORT DISTANCE TO I-25 AND I-70.
- Type:
- Other
- Sq.Ft.:
- 1,088
- Status:
- Active
- Beds:
- n/a
- Year built:
- 1984
- Baths:
- MLS#:
- 3718427
- Subdivision:
- QUAIL RUN
ADDITIONAL INFORMATION
This beautifully remodeled unit is ready for you! Featuring a *new modern kitchen* with high-quality cabinets,* sleek quartz countertops and backsplash *, *new floors*, *new carpet*, *new paint*, *and new trim*.The inviting eating space in the kitchen adds warmth, while skylights flood the home with natural light. Enjoy the benefits of* newer windows* and *brand-new stainless steel appliances*, including a refrigerator, stove, dishwasher, and microwave... With 2 spacious bedrooms and 3 bathrooms, this property is a rare find. Patio is perfect for barbecues and outdoor entertaining. Few minutes away form pool. Located in an excellent community, this home offers both sophistication and convenience. It's move-in ready-just unpack and enjoy your new space! Don't miss out on this exceptional opportunity!
- Type:
- Condo
- Sq.Ft.:
- 1,088
- Status:
- Active
- Beds:
- n/a
- Year built:
- 1984
- Baths:
- MLS#:
- 3718427
- Subdivision:
- Quail Run
ADDITIONAL INFORMATION
This beautifully remodeled unit is ready for you! Featuring a *new modern kitchen* with high-quality cabinets,* sleek quartz countertops and backsplash *, *new floors*, *new carpet*, *new paint*, *and new trim*.The inviting eating space in the kitchen adds warmth, while skylights flood the home with natural light. Enjoy the benefits of* newer windows* and *brand-new stainless steel appliances*, including a refrigerator, stove, dishwasher, and microwave... With 2 spacious bedrooms and 3 bathrooms, this property is a rare find. Patio is perfect for barbecues and outdoor entertaining. Few minutes away form pool. Located in an excellent community, this home offers both sophistication and convenience. It’s move-in ready—just unpack and enjoy your new space! Don't miss out on this exceptional opportunity!
- Type:
- Condo
- Sq.Ft.:
- 734
- Status:
- Active
- Beds:
- 1
- Lot size:
- 0.01 Acres
- Year built:
- 1982
- Baths:
- 1.00
- MLS#:
- IR1019087
- Subdivision:
- Foxdale
ADDITIONAL INFORMATION
Nestled within the Foxdale Condominiums, this charming unit offers a tranquil living experience with a convenient proximity to Buckley AFB. Featuring a cozy wood burning fireplace and a recently updated interior, the 734 square feet space boasts a practical layout. Amenities include one assigned parking space and additional storage accessible from the balcony. The monthly HOA covers essential services such as water, sewer, trash removal, exterior maintenance, snow removal, access to a swimming pool, and clubhouse facilities. Located in a sought-after area close to the post office and shopping centers, this pet-friendly property offers a desirable blend of comfort and convenience, with the only restriction being pets not left unattended on the balcony. This condo presents a rare opportunity for a balanced lifestyle in a well-maintained community, making it an ideal choice for those seeking both practicality and comfort in their living environment.
- Type:
- Single Family
- Sq.Ft.:
- 2,265
- Status:
- Active
- Beds:
- 4
- Lot size:
- 0.19 Acres
- Year built:
- 1978
- Baths:
- 3.00
- MLS#:
- 2883575
- Subdivision:
- Tollgate Village
ADDITIONAL INFORMATION
RECENT PRICE IMPROVEMENT! Welcome to 15819 E. Tennessee Ave, a 4-bedroom, 2.5 bath home on a large lot, nestled in the heart of Aurora. This home sits on a large 8200 square foot lot, is over 2000 square feet, and contains a finished basement space at this price. All of that at this price is HARD to beat! This home is perfect for families or those seeking extra space! As you enter, you’ll be greeted by an open-concept living area with abundant natural light, flowing seamlessly into the kitchen equipped with stainless steel appliances and space for another dining area—an ideal layout for entertaining or family meals. Step outside to your private backyard oasis, perfect for BBQs or relaxing under the Colorado sky. The possibilities are endless in the large, fenced backyard, just ready for your personal touch. The basement was recently finished, where the sellers recently added the perfect bedroom or office space! Relax by the wood-burning fireplace in the lower level family room that leads out to the backyard. Again, a perfect layout for those fall fire pit nights! Conveniently located near shopping, dining, and local parks, this home provides easy access to I-225 for quick commutes to Denver, and surrounding areas. It's also an easy commute to Anschutz Medical Center, and Buckley Air Force Base. Other highlights include a spacious primary suite with en-suite, and an attached 2-car garage. A large lot with front patio and private backyard adds such versatile space! Don't miss the opportunity to make this well-loved home yours!
- Type:
- Single Family
- Sq.Ft.:
- 1,562
- Status:
- Active
- Beds:
- 3
- Lot size:
- 0.16 Acres
- Year built:
- 1980
- Baths:
- 2.00
- MLS#:
- 5594852
- Subdivision:
- Stone Ridge Park
ADDITIONAL INFORMATION
Wow! Open, bright, and welcoming the moment you walk in. Brand new luxury vinyl faux wood flooring throughout the main. Big open kitchen with eat-in dining space. Large primary suite with northern exposure providing light but not too much light. Secondary bedroom is generous as well. Large full bathroom complete with dual vanities and separate bath/shower area. Dual master concept, office, or secondary family room on the lower level with a dedicated 3/4 bath. Bonus storage or utility room. Newer exterior paint and water heater. Really nice big back yard complete with patio, shed, garden, and playset. Walk to the huge park and/or Iowa Elementary just down the street. Buyer to verify all.
- Type:
- Condo
- Sq.Ft.:
- 794
- Status:
- Active
- Beds:
- 1
- Year built:
- 1983
- Baths:
- 1.00
- MLS#:
- 5581853
- Subdivision:
- Chambers Place
ADDITIONAL INFORMATION
Discover elegance and comfort in this stunning 1-bedroom, 1-bathroom condo. This beautifully updated unit features luxurious granite slab countertops in both the kitchen and bathroom, complemented by travertine marble floors in the entry, kitchen, and bathroom, adding a touch of sophistication. The kitchen is equipped with brand-new stainless steel appliances, perfect for any cooking enthusiast. The bathroom offers a custom oversized soaking tub, creating a serene retreat for relaxation. Enjoy cozy evenings by the wood-burning fireplace or unwind on your fully enclosed private patio, offering an ideal space for outdoor enjoyment. Additional highlights include in-unit laundry, fresh paint, and new carpet throughout, making this condo move-in ready. With its prime location near Aurora Mall, top hospitals, and easy access to major highways, this condo combines comfort, style, and convenience. Perfect for first-time homebuyers or as an investment opportunity, this elegant condo offers the ideal blend of luxury and practicality—don’t miss out! Down Payment Assistance programs are available on this property as low as 0% down. Call or Text Olga Zagulova for more information regarding the DPA @ (303) 204-1638.
$235,000
16051 E Alaska 4 Pl Aurora, CO 80017
- Type:
- Other
- Sq.Ft.:
- 913
- Status:
- Active
- Beds:
- 2
- Year built:
- 1983
- Baths:
- 1.00
- MLS#:
- 8890027
- Subdivision:
- Am-Con Condos Ph III
ADDITIONAL INFORMATION
Welcome to this beautifully remodeled two-bedroom, one-bathroom condo located in the vibrant city of Aurora! This exquisite residence seamlessly combines modern elegance with comfort, making it perfect for first-time buyers, downsizers, or investors alike. As you step inside, you'll be greeted by an open-concept living area that boasts an abundance of natural light and an open kitchen creating a warm and inviting atmosphere. The spacious living room features, new paint, new flooring, new sliding glass doors and a contemporary design with a fire place, perfect for both relaxing and entertaining. The fully remodeled bathroom features modern fixtures, elegant tile work, and a spacious layout. Bedrooms feature new windows as well as new blinds on all the windows. Outside, enjoy the community amenities that this well-maintained condo complex has to offer, including a pool. Located just minutes away from major highways, local shops, and dining options, this condo provides the perfect balance of convenience and lifestyle. Don't miss this opportunity to own a beautifully updated property in a desirable area. Schedule your private showing today and imagine the possibilities of making this beautiful condo your new home!
- Type:
- Condo
- Sq.Ft.:
- 913
- Status:
- Active
- Beds:
- 2
- Year built:
- 1983
- Baths:
- 1.00
- MLS#:
- 8890027
- Subdivision:
- Am-con Condos Ph Iii
ADDITIONAL INFORMATION
Welcome to this beautifully remodeled two-bedroom, one-bathroom condo located in the vibrant city of Aurora! This exquisite residence seamlessly combines modern elegance with comfort, making it perfect for first-time buyers, downsizers, or investors alike. As you step inside, you'll be greeted by an open-concept living area that boasts an abundance of natural light and an open kitchen creating a warm and inviting atmosphere. The spacious living room features, new paint, new flooring, new sliding glass doors and a contemporary design with a fire place, perfect for both relaxing and entertaining. The fully remodeled bathroom features modern fixtures, elegant tile work, and a spacious layout. Bedrooms feature new windows as well as new blinds on all the windows. Outside, enjoy the community amenities that this well-maintained condo complex has to offer, including a pool. Located just minutes away from major highways, local shops, and dining options, this condo provides the perfect balance of convenience and lifestyle. Don’t miss this opportunity to own a beautifully updated property in a desirable area. Schedule your private showing today and imagine the possibilities of making this beautiful condo your new home!
Andrea Conner, Colorado License # ER.100067447, Xome Inc., License #EC100044283, [email protected], 844-400-9663, 750 State Highway 121 Bypass, Suite 100, Lewisville, TX 75067

The content relating to real estate for sale in this Web site comes in part from the Internet Data eXchange (“IDX”) program of METROLIST, INC., DBA RECOLORADO® Real estate listings held by brokers other than this broker are marked with the IDX Logo. This information is being provided for the consumers’ personal, non-commercial use and may not be used for any other purpose. All information subject to change and should be independently verified. © 2024 METROLIST, INC., DBA RECOLORADO® – All Rights Reserved Click Here to view Full REcolorado Disclaimer
| Listing information is provided exclusively for consumers' personal, non-commercial use and may not be used for any purpose other than to identify prospective properties consumers may be interested in purchasing. Information source: Information and Real Estate Services, LLC. Provided for limited non-commercial use only under IRES Rules. © Copyright IRES |
Aurora Real Estate
The median home value in Aurora, CO is $458,600. This is lower than the county median home value of $500,800. The national median home value is $338,100. The average price of homes sold in Aurora, CO is $458,600. Approximately 59.37% of Aurora homes are owned, compared to 35.97% rented, while 4.66% are vacant. Aurora real estate listings include condos, townhomes, and single family homes for sale. Commercial properties are also available. If you see a property you’re interested in, contact a Aurora real estate agent to arrange a tour today!
Aurora, Colorado 80017 has a population of 383,496. Aurora 80017 is less family-centric than the surrounding county with 32.34% of the households containing married families with children. The county average for households married with children is 34.29%.
The median household income in Aurora, Colorado 80017 is $72,052. The median household income for the surrounding county is $84,947 compared to the national median of $69,021. The median age of people living in Aurora 80017 is 35 years.
Aurora Weather
The average high temperature in July is 88.2 degrees, with an average low temperature in January of 18 degrees. The average rainfall is approximately 16.8 inches per year, with 61.7 inches of snow per year.
