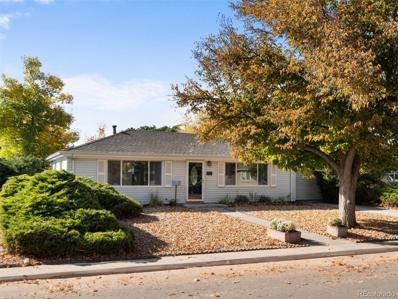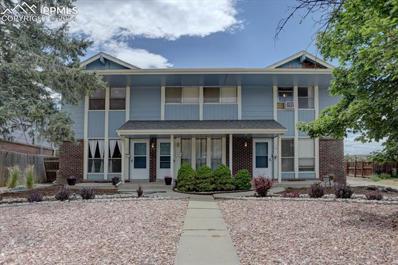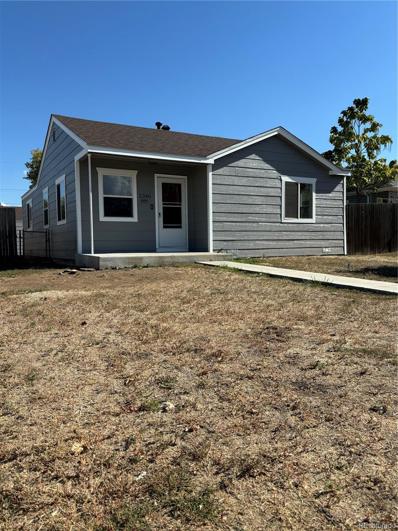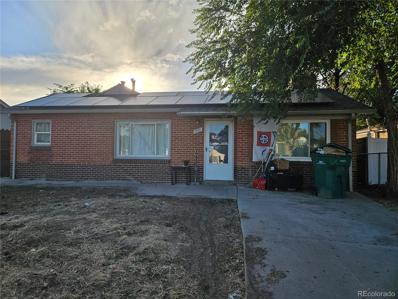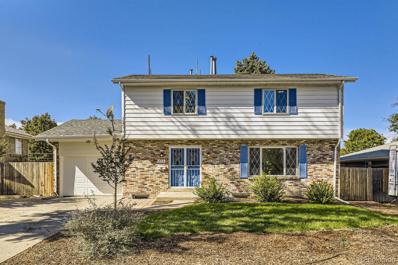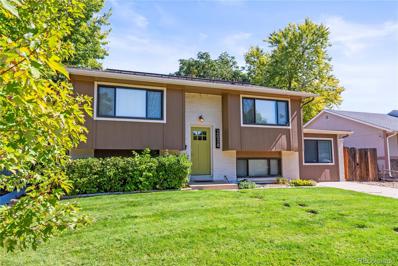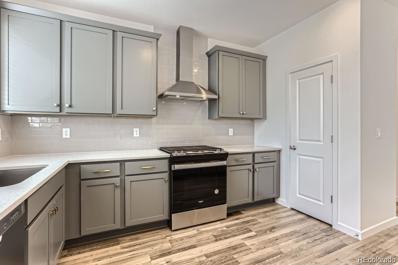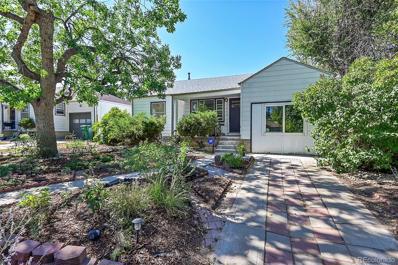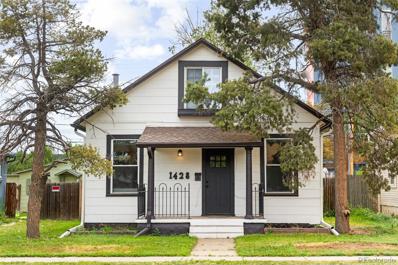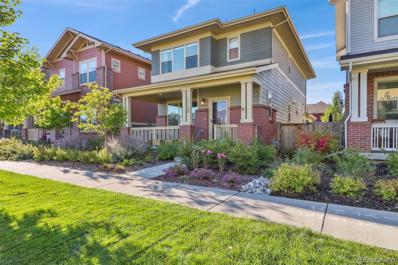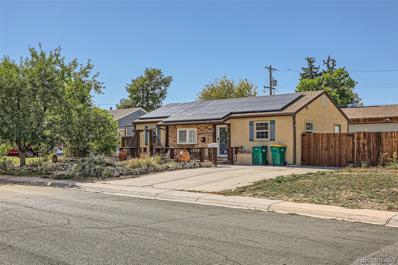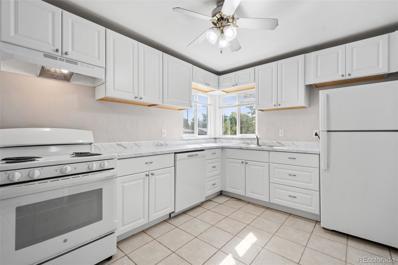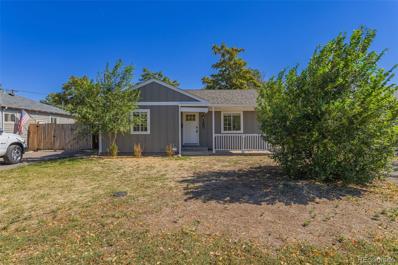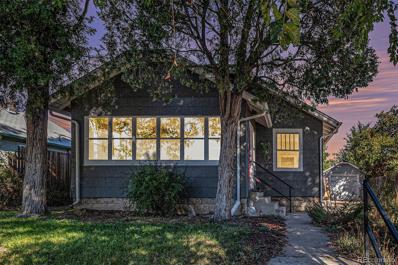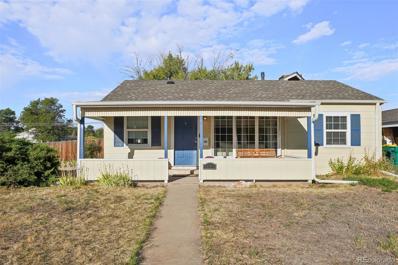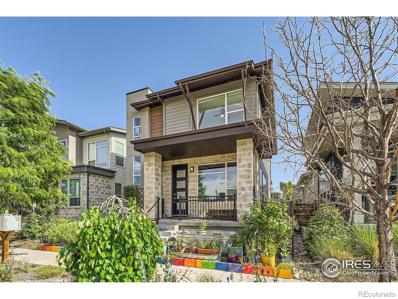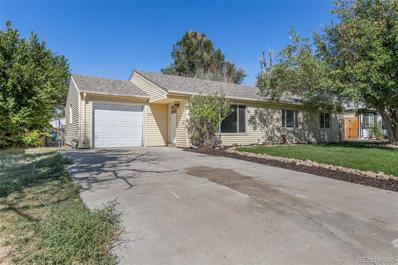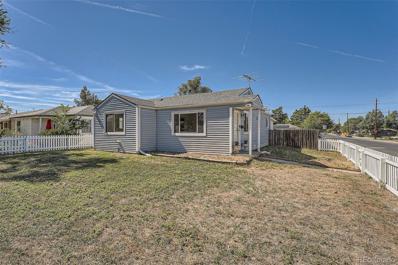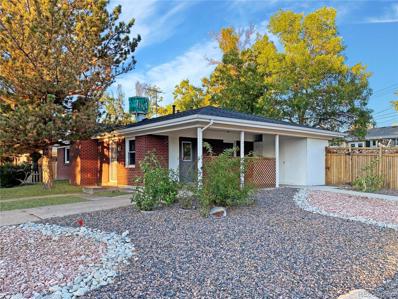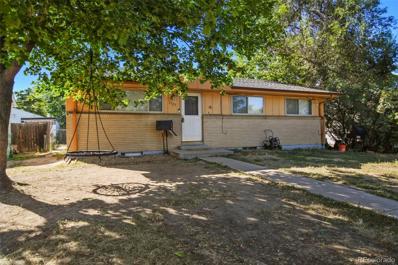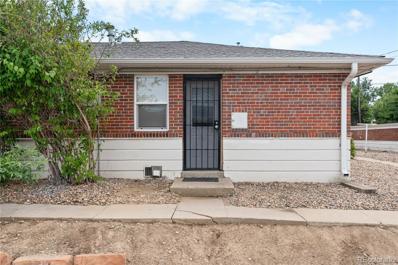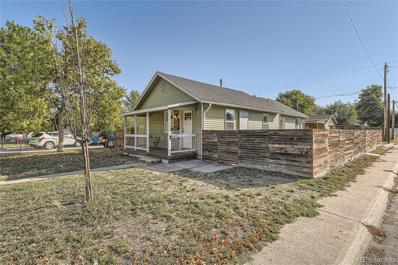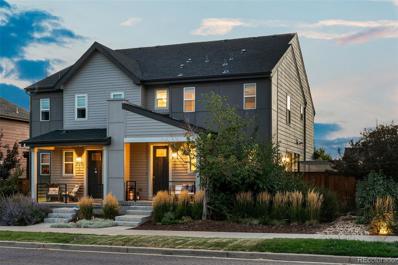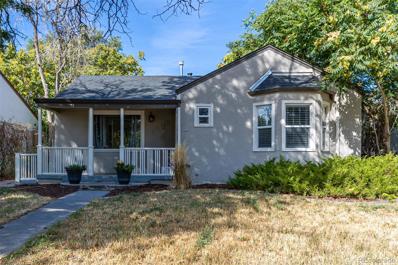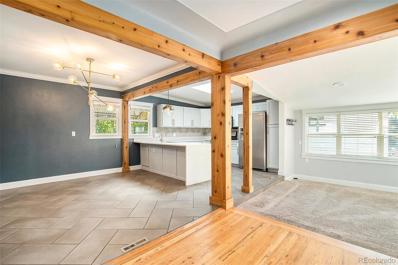Aurora CO Homes for Sale
$400,000
727 Geneva Street Aurora, CO 80010
- Type:
- Single Family
- Sq.Ft.:
- 1,748
- Status:
- Active
- Beds:
- 3
- Lot size:
- 0.2 Acres
- Year built:
- 1952
- Baths:
- 2.00
- MLS#:
- 9078033
- Subdivision:
- Gamble Add
ADDITIONAL INFORMATION
Incredible opportunity in Aurora! Whether you're looking for a rental property, a house-hacking opportunity with roommates to help with the mortgage, or a great starter home to put your own touch on, this property has you covered. Featuring 3 bedrooms, and 2 bathrooms including a spacious primary suite, this charming ranch has unexpected surprises that are hard to find in homes of this age, like a large main-floor family room, and a workshop for storage or DIY projects. Recent updates include a brand-new sewer line and fresh interior paint, ensuring you can move in worry-free. Located just minutes away from the vibrant shops and restaurants in Lowry and Stanley Marketplace, you'll enjoy easy access to a variety of dining and retail options. Commuters will appreciate the proximity to Anschutz Medical Campus, making it a prime location for professionals and students alike. Located on a quiet street, you will love the ample street parking, 2-car garage, and backyard designed in a courtyard style, featuring planter boxes and a storage shed for gardening enthusiasts. Don’t miss out on this fantastic opportunity!
$950,000
9 Lansing Street Aurora, CO 80010
- Type:
- Single Family
- Sq.Ft.:
- 3,136
- Status:
- Active
- Beds:
- 6
- Lot size:
- 0.28 Acres
- Year built:
- 1972
- Baths:
- 6.00
- MLS#:
- 5083631
ADDITIONAL INFORMATION
Amazing investment opportunity to own an entire triplex on over ¼ acre lot in Lyn Acres. 6 BED 6 BATH 3 CAR TOTAL! Includes 3 townhome style units - each with 2 bedrooms, 2 bath, family room, kitchen and unfinished basement with laundry hook ups. Features also include private back yard, detached garage with one space for each unit plus a plethora of additional parking! Close to Lowry, Buckley AFB & Space Force, Philip Morris ZYN factory coming soon, Hospitals (Anschutz, Children's & VA), DIA and more! One block from Highline Canal walking trail & ¼ mile to bus/light rail. You won't want to miss this opportunity. NO HOA! Each unit will be vacant and move-in ready for your or your tenants. Unit #11 has brand new flooring, range, paint, bath remodel and more. BRAND NEW SIDING ON ENTIRE BUILDING JUST INSTALLED! Average rent $2200 - 2500 for each unit - Cap Rate 7-8% or more. Better than an ADU, Super Home or NextGen home - perfect for multi-generational living! See agent's website for more information!
$495,000
2340 Geneva Street Aurora, CO 80010
- Type:
- Single Family
- Sq.Ft.:
- 1,151
- Status:
- Active
- Beds:
- 3
- Lot size:
- 0.15 Acres
- Year built:
- 1957
- Baths:
- 2.00
- MLS#:
- 9400524
- Subdivision:
- Aurora Stanley
ADDITIONAL INFORMATION
What a perfect Starter home This will be a great place to begin your home ownership journey. The rooms are all good sized and the back yard will be a great place to create new memories with your friends and family. There were a bunch of recent upgrades. New roof, new kitchen, new floor covering, refinished hardwood, new paint inside and out ---------------------------------- Seller is offering $15,000 to buyer for lending costs ( buy down, appraisal, fees)
$490,000
1749 Macon Street Aurora, CO 80010
- Type:
- Single Family
- Sq.Ft.:
- 1,647
- Status:
- Active
- Beds:
- 4
- Lot size:
- 0.15 Acres
- Year built:
- 1950
- Baths:
- 1.00
- MLS#:
- 7542807
- Subdivision:
- Davis Sub
ADDITIONAL INFORMATION
Just a little elbow grease could return this home to its former beauty! Come see what potential lies in this one-story ranch home. Main floor living with all hardwood floors, granite countertops, stainless steel appliances, subway tile backsplash, and laundry on the main. Basement has 2 non-conforming bedrooms, to design as you wish. Large, fenced backyard is ready for family fun BBQ's and get-togethers.
$499,000
379 Fulton Street Aurora, CO 80010
- Type:
- Single Family
- Sq.Ft.:
- 2,822
- Status:
- Active
- Beds:
- 5
- Lot size:
- 0.16 Acres
- Year built:
- 1966
- Baths:
- 4.00
- MLS#:
- 4211423
- Subdivision:
- Sunnyvale
ADDITIONAL INFORMATION
This lovely home offers 5 bedroom 4 baths! The updated kitchen with breakfast nook, coupled with the beautiful oversized living room opens up to the bright cozy dining room, perfect for entertaining. The upstairs provides an ensuite primary bedroom retreat, a secondary bath and two secondary bedrooms. The baths throughout the home are inviting with modern upgrades. The finished basement adds a tremendous amount of space with a secondary family room, ready for movie night or entertaining. Both basement bedrooms are finished with egress windows. The large yard caters to outdoor games and BBQs. Enjoy the nearby amenities like Del Mar Park, Common Ground Golf Course, only a few blocks to all the conveniences that Lowry provides, and conveniently located near public transit. This property is move in-ready. Don't miss your opportunity and schedule your showing today!
$525,000
2038 Kenton Street Aurora, CO 80010
- Type:
- Single Family
- Sq.Ft.:
- 1,896
- Status:
- Active
- Beds:
- 4
- Lot size:
- 0.17 Acres
- Year built:
- 1975
- Baths:
- 3.00
- MLS#:
- 9822552
- Subdivision:
- Montview Gardens
ADDITIONAL INFORMATION
Perfect opportunity for house hackers, investors or multi-generation living! Welcome to this beautifully maintained 3-bedroom, 2-bathroom home with an additional attached 1 bed/1 bath fully furnished studio rental unit. Perfect for generating extra income, the studio features its own separate entrance, a cozy patio area, and a strong history of short-term rentals. The main home is filled with natural light, thanks to large windows throughout, creating a warm and inviting atmosphere in every room. The upper level features 2 spacious bedrooms and a full bathroom, with an open concept design leading from the dining room to the large deck—ideal for outdoor entertaining. The lower level offers an additional bedroom, a second bathroom, and a large family room, providing the perfect space for relaxation or entertaining guests. This home includes numerous upgrades such as a brand-new HVAC system, a whole-house water and air filtration system, and energy-efficient solar panels to help reduce utility costs. Situated on a spacious lot, the backyard is a private oasis with lush grass, a large vegetable garden, a fire pit area, and even a chicken coop tucked beneath the deck. The oversized 1.5-car garage provides ample storage or workshop space. Conveniently located near Stanley Market and Anschutz Medical Center, this home is just a short walk to Moorehead Recreation Center, making it an ideal location for both work and play. Don’t miss out on this rare opportunity to own a well cared for, versatile property with income potential in a desirable location!
$474,990
338 N. Geneva Aurora, CO 80010
- Type:
- Townhouse
- Sq.Ft.:
- 1,690
- Status:
- Active
- Beds:
- 2
- Lot size:
- 2 Acres
- Year built:
- 2023
- Baths:
- 3.00
- MLS#:
- 8897228
- Subdivision:
- Argenta Sub Filing 1
ADDITIONAL INFORMATION
MOVE IN READY AND READY FOR IT'S BUYER! COME SEE US 12-2PM FOR AN OPEN HOUSE ON SATURDAY, NOVEMBER 9TH FROM 12PM TO 2PM. ASK ABOUT OUR RATE LOCK PROGRAMS! This stunning 2 bedroom, 2.5 bath townohome is in a great location on the edge of coveted Lowry. This home design allows for lots of entertaining area, has two patios and dual owner's suites! Refrigerator, washer/dryer and window coverings already included. Built with energy efficiency in mind, tankless hot water, high efficiency furnace and low-e glass windows, these chic homes will impress with the thoughtful flow and flexibility of space. We are located in the heart of Metro Denver with close proximity to Denver International Airport, the Cherry Creek shopping and dining district as well as the mountains with ideal access to I-70, I-25 and I-225.
$519,000
1667 Ironton Street Aurora, CO 80010
- Type:
- Single Family
- Sq.Ft.:
- 1,966
- Status:
- Active
- Beds:
- 4
- Lot size:
- 0.15 Acres
- Year built:
- 1952
- Baths:
- 2.00
- MLS#:
- 8969161
- Subdivision:
- Karen Park
ADDITIONAL INFORMATION
Stunning 4-Bedroom Renovated Home! Welcome to your dream home! This beautifully renovated 4-bedroom, 2-bath gem is move-in ready and waiting for you. Step inside to discover a fresh, full paint job and brand new flooring that flows seamlessly throughout. The bright and modern kitchen features stainless steel appliances, perfect for culinary enthusiasts. Master en suite, two full bathrooms. The garage was converted into a bedroom with endless possibilities. while the newer roof, furnace, and water heater ensure peace of mind for years to come. The finished basement with exterior access provides endless possibilities—create a entertainment room, home office, or guest suite! Enjoy a large lot with room to grow and expand. Don’t miss the opportunity to make this exceptional home yours. Schedule your showing today!
$425,000
1428 Dayton Street Aurora, CO 80010
- Type:
- Single Family
- Sq.Ft.:
- 1,279
- Status:
- Active
- Beds:
- 3
- Lot size:
- 0.11 Acres
- Year built:
- 1921
- Baths:
- 2.00
- MLS#:
- 6892172
- Subdivision:
- Del Mar
ADDITIONAL INFORMATION
New York loft meets Denver Victorian in this stylish and updated home. Tons of charming details like wood floors and moldings. The three bedrooms allows for room for guests and office space. Every surface has recently been painted with designer colors. A custom railing leads to an incredible loft style primary bedroom with an attached en-suite. This gem has been restored with the upmost care. The kitchen has all new appliances and French doors that open to a giant back yard. Perfect for gardening or creating your own oasis. The detached garage allows for storage of all your Colorado toys. The house is minutes from Stanely Marketplace and around the corner from restaurants and breweries. Get a piece of Aurora before this artist area soars in pricing! This listing qualifies for a 1.75% lender credit (Based off loan amount) call for more details!
$774,900
11150 E 26th Avenue Aurora, CO 80010
- Type:
- Single Family
- Sq.Ft.:
- 2,727
- Status:
- Active
- Beds:
- 4
- Lot size:
- 0.08 Acres
- Year built:
- 2018
- Baths:
- 4.00
- MLS#:
- 3033358
- Subdivision:
- Stapleton Aurora
ADDITIONAL INFORMATION
Step into this impeccably maintained 4-bedroom, 3.5-bathroom, 2-story home, offering an impressive blend of style and functionality. Boasting 10-foot ceilings on the main floor, an open floor plan, and an attached 2-car garage, this home is designed to accommodate modern living with ease. The heart of the home is the gourmet kitchen, a chef’s dream. Featuring elegant quartz countertops, upgraded cabinetry with dovetail soft-close drawers, and top-of-the-line stainless steel appliances, including double ovens and a sleek flat-top gas range. An upgraded sink, a generous kitchen island, and a cozy fireplace add to the charm, creating the perfect space for entertaining or relaxing. The main level also includes a stylish powder room and beautiful engineered wood flooring that flows throughout. Upstairs, you’ll find the spacious master suite, complete with a large walk-in closet and a luxurious ensuite bath featuring dual sinks, upgraded tile, and a separate shower. Two additional bedrooms, a second bathroom with a separate toilet and shower, and a conveniently located laundry room round out the upper floor, providing both comfort and convenience. The fully finished basement expands your living options, with a versatile second living area, an additional bedroom, and a full bathroom. Whether used as a guest suite, home office, or media room, this space adapts to your needs. Situated in a vibrant community near the Stanley Marketplace, Bluff Lake Nature Center, Anchutz Medical Center, Children’s Hospital, and essential shopping, this home offers easy access to I-70, I-225, and Denver International Airport (DIA). Commuting and exploring the local area couldn’t be more convenient. With professionally selected modern design elements throughout, including upgraded tile, quartz countertops, and high-end finishes, this home offers a perfect balance of luxury and practicality. Don't miss the opportunity to call this exceptional property yours!
$430,000
705 Macon Street Aurora, CO 80010
- Type:
- Single Family
- Sq.Ft.:
- 1,032
- Status:
- Active
- Beds:
- 3
- Lot size:
- 0.13 Acres
- Year built:
- 1954
- Baths:
- 2.00
- MLS#:
- 1660257
- Subdivision:
- Burns Aurora 2nd Flg
ADDITIONAL INFORMATION
Appraised at $445000 a year ago, 9/2023! Welcome Home! This adorable 3-bedroom, 2-bathroom home includes comfort and coziness. The landscaped outdoors continues the them of coziness and privacy with a back porch area featuring your own water feature and hot tub to add to your favorite memories. As you first enter, you'll notice the open-concept layout which connects the living room, dining area, and kitchen. The living room features a cozy fireplace, creating a focal point for relaxation and gatherings. This kitchen adds to the cozy theme with its design and functionality. Stainless steel appliances, ample counter space, a additional prep sink and a convenient layout make cooking a pleasure. The primary bedroom is complete with an ensuite bathroom. Two additional well-appointed bedrooms offer versatility for guests, a home office, or hobbies. Indulge in the ultimate outdoor retreat as you step into the custom backyard oasis. Whether you're hosting a summer gathering or simply enjoying a quiet evening under the stars, this backyard will be sure to please. In addition, the oversized detached 2-car garage with heating and air conditioning is ideal for a man cave or she shed! Conveniently located near the Anschutz Medical Center, this home offers easy access to everything you need while providing a tranquil escape from the hustle and bustle of everyday life. Don't miss out on the opportunity to own this beauty. Solar panels are leased and would need to be assumed by the new homeowner. Note:
$355,000
808 Hanover Street Aurora, CO 80010
- Type:
- Single Family
- Sq.Ft.:
- 814
- Status:
- Active
- Beds:
- 2
- Lot size:
- 0.14 Acres
- Year built:
- 1952
- Baths:
- 1.00
- MLS#:
- 9163024
- Subdivision:
- Colfax Villa
ADDITIONAL INFORMATION
Welcome to this charming 2 bedroom, 1 bath Ranch home with new roof, gutters and downspouts. New kitchen cabinets, countertops, dishwasher, and newly finished bathroom, refrigerator, stove/oven, washer/dryer. This is a turn key opportunity!! Redone wooden floors and new carpet. Eat in kitchen and dining area! Close to Anschutz Medical Center, Stanley Market Place, Lowry, Highway 225, Expansive back yard is a " blank canvas" waiting for your finishing touches! Large lot and possibly room for a garage. Purchaser to verify zoning. Off street parking 3 places. updated electrical panel 1 year Home warranty included.
$475,000
1660 Lima Street Aurora, CO 80010
- Type:
- Single Family
- Sq.Ft.:
- 1,553
- Status:
- Active
- Beds:
- 4
- Lot size:
- 0.15 Acres
- Year built:
- 1947
- Baths:
- 2.00
- MLS#:
- 9736334
- Subdivision:
- Boston Heights
ADDITIONAL INFORMATION
Welcome to this beautifully remodeled offering modern upgrades and timeless charm. Step inside to discover stunning hardwood floors that flow throughout the living spaces, adding warmth and elegance. The fully updated kitchen boasts sleek granite countertops, white cabinetry, and l stainless steel appliances, perfect for cooking and entertaining. Both bathrooms have been tastefully renovated with contemporary finishes, ensuring comfort and style. With spacious bedrooms, ample natural light, and attention to detail in every corner, this home is move-in ready and ideal for modern living. The large yard is great for entertaining with a large patio space, fender area for your 4 legged friends and access to the large 2 car detached garage. The location is close to parks, schools and Anschutz Medical Center. Don't miss this gem!
$439,900
1380 Clinton Street Aurora, CO 80010
- Type:
- Single Family
- Sq.Ft.:
- 1,534
- Status:
- Active
- Beds:
- 4
- Lot size:
- 0.14 Acres
- Year built:
- 1921
- Baths:
- 2.00
- MLS#:
- 2990014
- Subdivision:
- Gilligan Add
ADDITIONAL INFORMATION
Welcome to 1380 Clinton Street! Located in Aurora’s cultural arts district with convenient access to local attractions. It’s just a mile from Stanley Marketplace and close to Central Park and Lowry Town Center. This single family home has updated features such as new LVP in the mudroom, hardwood floors throughout the rest of the home, freshly painted kitchen cabinets with new hardware, gas stove, and new tile in the kitchen! The interior of the home was recently painted and a new roof was installed in January 2022. The home comes with a spacious backyard with roses, mature plants, garden beds, fenced in back yard with ample room for outdoor seating. There is a detached one-car garage for additional storage. The basement and attic offer additional storage space. Schedule your showing today!
$485,000
1901 Clinton Street Aurora, CO 80010
- Type:
- Single Family
- Sq.Ft.:
- 1,868
- Status:
- Active
- Beds:
- 3
- Lot size:
- 0.17 Acres
- Year built:
- 1950
- Baths:
- 2.00
- MLS#:
- 5664003
- Subdivision:
- Aurora West
ADDITIONAL INFORMATION
This beautifully updated home features an expansive open floor plan, perfect for seamless movement between the living, dining, and kitchen areas. The kitchen boasts modern finishes, quartz countertops, stainless steel appliances, and sleek cabinetry. Luxury vinyl plank flooring extends throughout the home. The rare second living space has large windows allowing for plenty of natural light and a balcony to the back yard. The primary suite is tucked away in the lower level providing plenty of privacy. The remaining 2 bedrooms on the main level give this home lots of flexibility for office, workout space or bedrooms. The large lot has tons of potential. Expand the deck for outdoor entertaining. Add a garage, expand the gardens or just enjoy evenings by the firepit. Only 3 blocks from the Stanley Market this area offers lots of eating and entertainment options.
$714,000
11039 E 25th Drive Aurora, CO 80010
- Type:
- Single Family
- Sq.Ft.:
- 2,817
- Status:
- Active
- Beds:
- 4
- Lot size:
- 0.07 Acres
- Year built:
- 2018
- Baths:
- 4.00
- MLS#:
- IR1019597
- Subdivision:
- Central Park
ADDITIONAL INFORMATION
Discover the perfect blend of urban convenience and suburban tranquility at this modern Central Park home. This updated home is just a short walk from Stanley Marketplace, East Bridge shopping center, and the local elementary school. Enjoy immediate access to a scenic walking trail that leads to Westerly Creek, right from your front door. Upstairs, you'll find three roomy bedrooms, including the primary suite with an en suite bathroom and a walk-in closet. The lower level offers a large recreation room, a fourth bedroom with 3-panel pocket doors, and a full bathroom, providing plenty of space for guests or family. The well-manicured, low-maintenance backyard features raised flower beds. The covered deck is perfect for outdoor entertaining and relaxation, offering ample room for gatherings with family and friends. Situated within a lively community, you'll enjoy easy access to trendy shops, acclaimed restaurants, and serene parks. The alley in the back provides extra space and privacy while ensuring easy garage access. Check out the virtual tour of this stunning property!
$430,000
9927 E 7th Avenue Aurora, CO 80010
- Type:
- Single Family
- Sq.Ft.:
- 1,185
- Status:
- Active
- Beds:
- 3
- Lot size:
- 0.18 Acres
- Year built:
- 1953
- Baths:
- 1.00
- MLS#:
- 7939651
- Subdivision:
- Gamble 2nd Add
ADDITIONAL INFORMATION
Welcome home! This beautiful ranch-style property offers a perfect blend of modern updates and classic charm. With three spacious bedrooms and one beautiful bathroom, this home is designed to provide comfort and convenience. This home sits on a large lot with plenty of windows, allowing natural light to flood the interiors. Every room in the house has been thoughtfully updated, featuring new paint and freshly refinished hardwood floors. The updated kitchen is a chef's delight, complete with new stainless steel appliances. This kitchen is perfect for cooking and entertaining. The dining space, with hardwood floors and bright open concept, offers access and a view of the patio, making it ideal for indoor-outdoor living. This property boasts fresh landscaping in the front yard and a large fenced backyard with a covered patio. Convenience is key with an attached garage, ensuring plenty of storage. While the laundry adds to the functionality of the home. There is ample parking space, accommodating multiple vehicles easily. Enjoy the freedom of no Homeowners Association restrictions Located centrally with easy access to recreational parks, local transit, hospitals, schools, and shopping. With its spacious layout and numerous updates, this home is ready for you to move in and make it your own. Don’t miss out on this fantastic opportunity to own a stunning ranch-style home in a prime location!
$377,500
1289 Newark Street Aurora, CO 80010
- Type:
- Single Family
- Sq.Ft.:
- 1,043
- Status:
- Active
- Beds:
- 3
- Lot size:
- 0.15 Acres
- Year built:
- 1959
- Baths:
- 1.00
- MLS#:
- 6031877
- Subdivision:
- Zurcher
ADDITIONAL INFORMATION
Welcome to your new home! This charming 3 bed 1 bath home offers newly refinished hardwood floors that cover the Family room and the two front bedrooms. Large windows allow for the morning natural light to fill the home. The full bathroom has been remodeled. As you head towards the rear of the home, you will find the very large Kitchen with tile countertops and hardwood cabinets. The kitchen is large enough to add an island as well as a dining table. Views of the back yard and porch are seen from the kitchen. Down the hall from the kitchen is the third bedroom that includes new carpet. The large, covered back patio is accessible from the kitchen and is a great space to make your outdoor living space dreams come alive. Newer furnace, AC, and roof. Do not miss your chance to place an offer on this incredible home. Schedule a showing today!
$483,500
802 Havana Street Aurora, CO 80010
- Type:
- Single Family
- Sq.Ft.:
- 1,120
- Status:
- Active
- Beds:
- 5
- Lot size:
- 0.18 Acres
- Year built:
- 1960
- Baths:
- 4.00
- MLS#:
- 3221735
- Subdivision:
- Havana Park
ADDITIONAL INFORMATION
Beautifully Remodeled 5bed, 3.5 Bath Property Featuring 2 Kitchens!!! This home has been redone from top to bottom and new throughout. The main kitchen features new cabinets, granite countertops and stainless appliances including an induction range! The hardwood floors have been masterfully refinished throughout the main level and really show off the space. The property features a well-planned extra-large master bath that is also handicap accessible and includes a separate laundry area. The lower level of the home features an expansive family room with second kitchen perfect for entertaining or as a functional separate living space. The three bedrooms on the lower level feature 2 full baths including a Jack and Jill. The property features a large carport with a locked storage area and two additional fenced parking spots in the back. Make this house your home today!!
$450,000
1325 Iola Street Aurora, CO 80010
- Type:
- Single Family
- Sq.Ft.:
- 2,030
- Status:
- Active
- Beds:
- 6
- Lot size:
- 0.14 Acres
- Year built:
- 1965
- Baths:
- 3.00
- MLS#:
- 3028485
- Subdivision:
- Aurora
ADDITIONAL INFORMATION
*AS-IS* Welcome to this spacious home offering incredible potential for both comfortable living and investment opportunities! Featuring 3 bedrooms upstairs and 1.5 bathrooms, this residence is perfect for growing families or those who enjoy having extra space. The upstairs layout flows into a bright living area and a cozy kitchen, creating a warm, inviting atmosphere. The lower level offers an additional 3 bedrooms, a fully equipped kitchen, and a full bathroom, providing a great option for a multi-generational household or the potential to rent out the basement for additional income. Conveniently located near 225 and popular shopping centers, this home is ideal for those who value both accessibility and the comfort of nearby amenities. Whether you're looking to settle down or invest, this property checks all the boxes! Don't miss out on this fantastic opportunity
$180,000
1461 Geneva Street Aurora, CO 80010
- Type:
- Condo
- Sq.Ft.:
- 600
- Status:
- Active
- Beds:
- 1
- Year built:
- 1948
- Baths:
- 1.00
- MLS#:
- 3830912
- Subdivision:
- Del Mar Park Twnhms Condos
ADDITIONAL INFORMATION
Charming 1-bedroom, 1-bath condo in a prime location! This cozy unit features a well-designed kitchen, a comfortable living room perfect for relaxing, and convenient on-site laundry. Located just off Colfax, you’ll enjoy quick access to hospitals, restaurants, shopping, and public transportation. Whether you're a first-time buyer or looking for a great city living option, this condo offers both comfort and convenience in the heart of the city. Don't miss out on this fantastic opportunity!
$454,900
1900 Dallas Street Aurora, CO 80010
- Type:
- Single Family
- Sq.Ft.:
- 1,640
- Status:
- Active
- Beds:
- 3
- Lot size:
- 0.15 Acres
- Year built:
- 1927
- Baths:
- 3.00
- MLS#:
- 2880104
- Subdivision:
- Northwestern Aurora
ADDITIONAL INFORMATION
Get ready to fall in love with this stunning 3-bedroom, 3-bathroom home that is bursting with charm and updates! Perfectly situated on a corner lot, this home welcomes you with an inviting front porch and 1,640 square feet of beautifully redesigned living space. From the moment you step inside, you'll be amazed by the light-filled, open floor plan and the gleaming, refinished hardwood floors that flow throughout. The kitchen is an absolute showstopper, featuring stylish butcher block countertops, open shelving, and plenty of space to cook and entertain. Every detail has been thoughtfully updated, from the renovated upstairs bathrooms with modern tile and sleek vanities, to the versatile downstairs space that includes a flex room or additional bedroom, a laundry room, and a fully renovated third bathroom. Step outside to the spacious, private yard, perfect for outdoor gatherings, surrounded by a privacy fence. The detached 1-car garage and additional carport offer plenty of parking and storage options, ensuring you have room for all your needs. The location couldn't be better—just a short walk to the vibrant Stanley Marketplace, restaurants, and easy access to East 29th Avenue Town Center, Central Park, and the Anschutz campus. And the best part? No HOA! This is the dream home you've been waiting for—don't miss your chance to make it yours. Schedule your showing today because this one won't last!
$600,000
2571 Iola Street Aurora, CO 80010
- Type:
- Single Family
- Sq.Ft.:
- 1,717
- Status:
- Active
- Beds:
- 3
- Lot size:
- 0.07 Acres
- Year built:
- 2017
- Baths:
- 3.00
- MLS#:
- 7527651
- Subdivision:
- Central Park
ADDITIONAL INFORMATION
Unbeatable value in Central Park! Lovely 1/2 duplex in pristine condition, with an open floor plan for you and a private yard for Fido! Enjoy the ease of entertaining inside and out--Chef will love the large quartz island for prep space, the gas stove/French door fridge, and 42" ebony cabinets for extra storage. Step outside and dine al fresco under the lovely pergola! With a smart Rachio sprinkler system and a smart thermostat, you can control the systems at home or away. The main floor offers plenty of storage: a hall closet at entry, a kitchen pantry, and an 11.5 ft closet with multiple shelves; and even more storage in the garage. Upstairs enjoy the comfort of a primary suite, which easily fits a king-sized bed, plus a walk-in closet with 16 linear ft of shelving. The primary bath is separated into two spaces; one with 2 sinks and a soaking tub, the other with an oversized shower and toilet. With an additional 2 bedrooms and full bath, the floor plan is flexible for guests, a home office, or hobbies. Upstairs laundry is an added convenience--and the washer and dryer are included! Enjoy all that Central Park has to offer: nearby F-15 pool, Central Park Rec Center, proximity to Stanley Marketplace/Eastbridge shopping, and easy access to DIA, downtown, or the mountains. This one is the whole package!
$379,950
1925 Hanover Street Aurora, CO 80010
- Type:
- Single Family
- Sq.Ft.:
- 894
- Status:
- Active
- Beds:
- 2
- Lot size:
- 0.15 Acres
- Year built:
- 1946
- Baths:
- 1.00
- MLS#:
- 6652577
- Subdivision:
- Aurora
ADDITIONAL INFORMATION
Welcome to a home where classic allure and modern elegance come together in perfect harmony. Set behind a beautifully landscaped front yard, this residence greets you with a charming covered porch, inviting you to unwind and savor peaceful moments. Located on a generous lot, this remodeled gem offers the best of both worlds—classic 1940s architectural details blended seamlessly with thoughtful updates for today’s living.Step inside to discover a serene living room bathed in natural light, where a calming color palette, subtle recessed lighting, and warm wood flooring create a refined ambiance. The remodeled eat-in kitchen is a culinary haven, showcasing elegant granite countertops, abundant wood cabinetry, a stylish mosaic tile backsplash, and high-end stainless steel appliances designed to elevate your cooking experience. Each bedroom provides ample space and comfort, with one featuring a cozy sitting nook. The primary bedroom is a standout, featuring a large bay window that floods the room with sunlight. The home beautifully preserves its vintage charm, highlighted by arched doorways and picturesque windows, while seamlessly integrating modern conveniences. Outdoors, the expansive backyard is a private retreat with tall, mature shade trees, a lush grassy lawn, and a generous cement patio complete with a firepit and seating area—ideal for relaxing or entertaining. Additional highlights include a detached garage and covered carport for secure parking.Positioned in a prime location, this home is just a short walk to the vibrant Stanley Marketplace, with easy access to the Aurora Medical Complex, Denver International Airport, and a convenient commute to downtown. With its superb curb appeal, bold red front door, and a harmonious blend of classic and contemporary elements, this home offers an exceptional living experience in a sought-after area.
$499,000
1341 Chester Street Aurora, CO 80010
- Type:
- Single Family
- Sq.Ft.:
- 1,799
- Status:
- Active
- Beds:
- 4
- Lot size:
- 0.15 Acres
- Year built:
- 1949
- Baths:
- 2.00
- MLS#:
- 8845752
- Subdivision:
- Aurora
ADDITIONAL INFORMATION
Experience this exquisite, fully updated ranch, ideally situated just 1 mile from the lively Stanley Marketplace. From the moment you step onto the charming covered front porch, you'll feel right at home in the expansive double-entry living room. Inside, the home features elegant hardwood floors, fresh paint, recessed lighting, and an open floor plan that seamlessly blends comfort and style, perfect for both daily living and entertaining. At the heart of the home, the chef’s kitchen is a true standout. Framed by rustic cedar wood beams, this space has been meticulously updated with sleek new cabinetry, cutting-edge stainless steel appliances, modern fixtures, and a striking quartz waterfall island bar. Skylights and detailed molding add a touch of brightness and sophistication to this inviting area. The sunlit family room flows effortlessly through French doors to an impressive backyard oasis. This outdoor retreat is designed for relaxation and entertainment, with a beautifully xeriscaped landscape, and ample space for a private bar/hot tub area for further leisure. The home offers four spacious bedrooms, including a private master suite with a separate entry, an updated bathroom, and double closets. The additional three guest bedrooms feature hardwood floors, generous closets, ceiling fans, and a tastefully remodeled full guest bath. For added convenience, a dedicated laundry area is also included, making daily chores a breeze. A detached two-car garage provides ample storage space and includes enough space to include a tool shed/additional shelving. Don’t miss the chance to experience this exceptional home, where modern updates meet irresistible charm.
Andrea Conner, Colorado License # ER.100067447, Xome Inc., License #EC100044283, [email protected], 844-400-9663, 750 State Highway 121 Bypass, Suite 100, Lewisville, TX 75067

The content relating to real estate for sale in this Web site comes in part from the Internet Data eXchange (“IDX”) program of METROLIST, INC., DBA RECOLORADO® Real estate listings held by brokers other than this broker are marked with the IDX Logo. This information is being provided for the consumers’ personal, non-commercial use and may not be used for any other purpose. All information subject to change and should be independently verified. © 2024 METROLIST, INC., DBA RECOLORADO® – All Rights Reserved Click Here to view Full REcolorado Disclaimer
Andrea Conner, Colorado License # ER.100067447, Xome Inc., License #EC100044283, [email protected], 844-400-9663, 750 State Highway 121 Bypass, Suite 100, Lewisville, TX 75067

Listing information Copyright 2024 Pikes Peak REALTOR® Services Corp. The real estate listing information and related content displayed on this site is provided exclusively for consumers' personal, non-commercial use and may not be used for any purpose other than to identify prospective properties consumers may be interested in purchasing. This information and related content is deemed reliable but is not guaranteed accurate by the Pikes Peak REALTOR® Services Corp.
Aurora Real Estate
The median home value in Aurora, CO is $458,600. This is lower than the county median home value of $500,800. The national median home value is $338,100. The average price of homes sold in Aurora, CO is $458,600. Approximately 59.37% of Aurora homes are owned, compared to 35.97% rented, while 4.66% are vacant. Aurora real estate listings include condos, townhomes, and single family homes for sale. Commercial properties are also available. If you see a property you’re interested in, contact a Aurora real estate agent to arrange a tour today!
Aurora, Colorado 80010 has a population of 383,496. Aurora 80010 is less family-centric than the surrounding county with 32.34% of the households containing married families with children. The county average for households married with children is 34.29%.
The median household income in Aurora, Colorado 80010 is $72,052. The median household income for the surrounding county is $84,947 compared to the national median of $69,021. The median age of people living in Aurora 80010 is 35 years.
Aurora Weather
The average high temperature in July is 88.2 degrees, with an average low temperature in January of 18 degrees. The average rainfall is approximately 16.8 inches per year, with 61.7 inches of snow per year.
