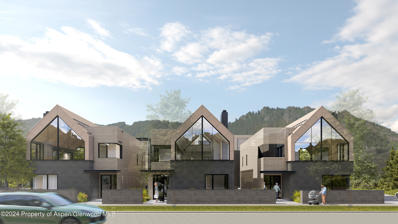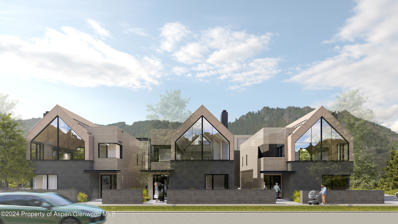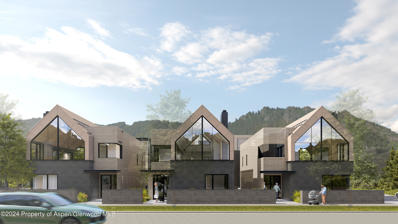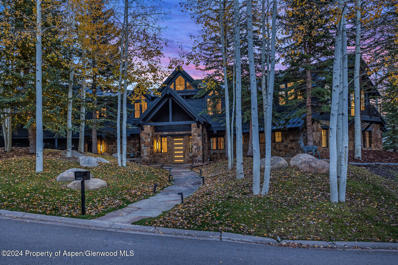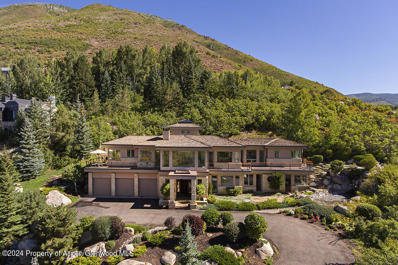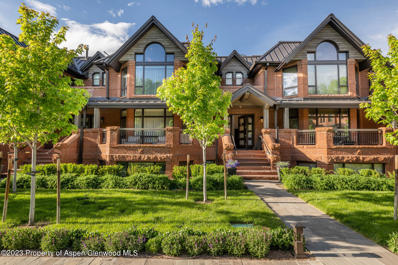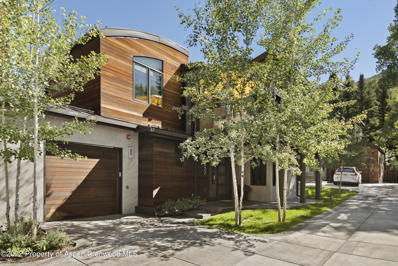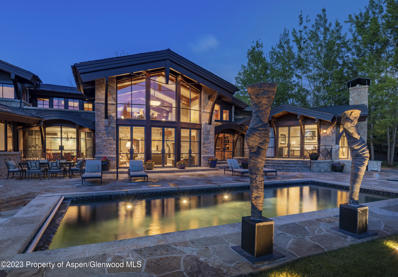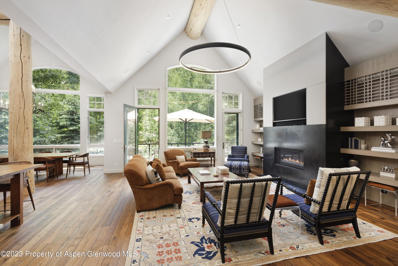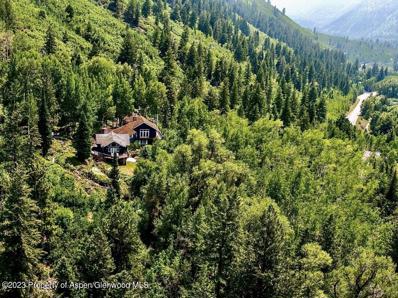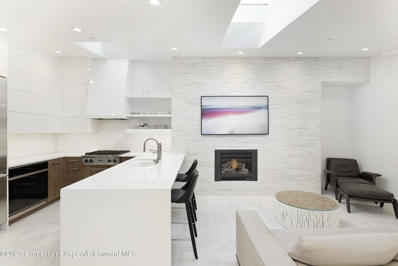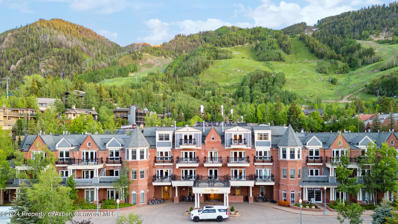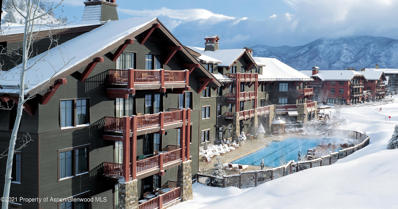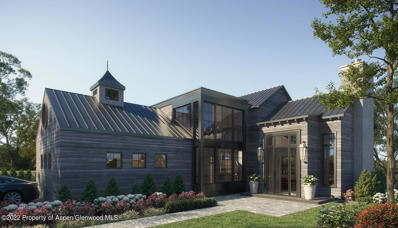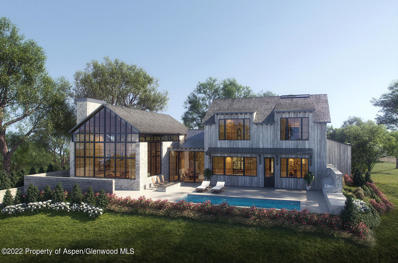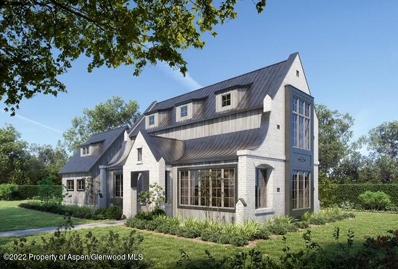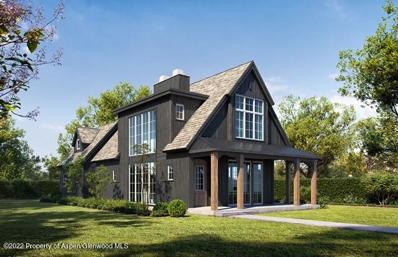Aspen CO Homes for Sale
$25,000,000
115 Bleeker Street Aspen, CO 81611
- Type:
- Townhouse
- Sq.Ft.:
- 4,929
- Status:
- Active
- Beds:
- 5
- Year built:
- 2023
- Baths:
- 7.00
- MLS#:
- 176327
ADDITIONAL INFORMATION
Unparalleled brand new luxury construction in Aspen's historic West End - scheduled for completion Summer 2025 in conjunction with the White Elephant Hotel. These three, approximately 5000 SF chalets are located just two blocks from the iconic Hotel Jerome and walking distance to all that downtown Aspen has to offer. (SEE MLS #'s 176325 and 176326). Chalet #3 is 4929 square feet and offers five bedrooms, five full bathrooms and two half bathrooms (four bedrooms suites and one bunk room suite). Smartly designed with an open floor plan, elevator and luxury, high end finishes, these townhomes will captivate the most sophisticated Buyer. Owners will enjoy amenities offered by the White Elephant Hotel which is also scheduled to open summer 2025.
$25,000,000
109 Bleeker Street Aspen, CO 81611
- Type:
- Townhouse
- Sq.Ft.:
- 5,231
- Status:
- Active
- Beds:
- 5
- Year built:
- 2023
- Baths:
- 7.00
- MLS#:
- 176326
ADDITIONAL INFORMATION
Unparalleled brand new luxury construction in Aspen's historic West End - scheduled for completion Summer 2025 in conjunction with the White Elephant Hotel. These three, approximately 5000 SF chalets are located just two blocks from the iconic Hotel Jerome and walking distance to all that downtown Aspen has to offer. (SEE MLS #'s 176325 and 176327). Chalet #2 is 5231 square feet and offers five bedrooms, five full bathrooms and two half bathrooms (four bedrooms suites and one bunk room suite). Smartly designed with an open floor plan, elevator and luxury, high end finishes, these townhomes will captivate the most sophisticated Buyer. Owners will enjoy amenities offered by the White Elephant Hotel which is also scheduled to open summer 2025.
$25,000,000
103 Bleeker Street Aspen, CO 81611
- Type:
- Townhouse
- Sq.Ft.:
- 5,014
- Status:
- Active
- Beds:
- 5
- Year built:
- 2023
- Baths:
- 7.00
- MLS#:
- 176325
ADDITIONAL INFORMATION
Unparalleled brand new luxury construction in Aspen's historic West End - scheduled for completion Summer 2025 in conjunction with the White Elephant Hotel. These three, approximately 5000 SF chalets are located just two blocks from the iconic Hotel Jerome and walking distance to all that downtown Aspen has to offer. (SEE MLS #'s 176326 and 176327) Chalet #1 is 5014 square feet and offers five bedrooms, six full bathrooms and one half bathroom (four bedrooms suites and one bunk room suite). Smartly designed with an open floor plan, elevator and luxury, high end finishes, these townhomes will captivate the most sophisticated Buyer. Owners will enjoy amenities offered by the White Elephant Hotel which is also scheduled to open summer 2025.
$23,500,000
285 Pfister Drive Aspen, CO 81611
- Type:
- Single Family
- Sq.Ft.:
- 8,673
- Status:
- Active
- Beds:
- 6
- Lot size:
- 0.54 Acres
- Year built:
- 1998
- Baths:
- 8.00
- MLS#:
- 181470
- Subdivision:
- Maroon Creek Club
ADDITIONAL INFORMATION
Tiehack Haus ~This beautiful estate offers the ultimate in lifestyle for all four seasons with hiking and ski access to one of the most desirable ski areas, Tiehack Mountain. This exquisitely remodeled home boasts 6 bedrooms, 6 full and 2 half baths, a gym and yoga room, multiple living areas, office, tall ceilings, wraparound deck, and a 2-car garage. The main level is highlighted by soaring ceilings, gorgeous beam-work, perfectly placed windows, functional open living and dining, a statement fireplace and bar, gourmet kitchen and primary guest suite. The chef's kitchen has custom crafted cabinets with Viking and Sub-Zero appliances along with a designated breakfast area perfectly curated to fit the space and providing a delightful spot to start the day. On the upper level is the primary suite, complete with a fireplace, marble bath, and impressive and large closet, offering a truly luxurious retreat within the home. In addition, there are two guest bedrooms, a gym and yoga room on this level that accommodates both guests and personal fitness needs. The lower level of this house receives abundant natural light. Offering spacious rooms with a living and media room, custom full bar, office, and two more guest suites, adding versatility and room for everyone! One of the most unique features of this location is the ski easement to Tiehack, allowing easy access for skiing & uphilling, plus limitless hiking and biking with the Government trailhead nearby stretching all the way to Snowmass. Over the Summer and Fall grab your e-bike and quickly use the footbridge/bike trails to cross Maroon Creek and access the Aspen Recreation Center and the newest trail to downtown Aspen. Unparalleled Luxury Awaits, don't miss this exclusive opportunity.
$25,000,000
804 Hunter Creek Road Aspen, CO 81612
- Type:
- Single Family
- Sq.Ft.:
- 4,920
- Status:
- Active
- Beds:
- 5
- Lot size:
- 0.73 Acres
- Year built:
- 1996
- Baths:
- 5.00
- MLS#:
- 180072
- Subdivision:
- Red Mountain
ADDITIONAL INFORMATION
Located in the exclusive Red Mountain Ranch, lies a home where life can be spent in perfect harmony with the mountains. Where awe inspiring open fields filled with wildlife and flowers converge with streams creating the perfect playground within a five minutes walk. Where world class architecture rests against the backdrop of Aspen Mountain. A place known for celebrating the mind, body and spirit. Enjoy exquisite sunrises, stunning sunsets and uninterrupted views of Independence Pass, Aspen Mountain, Maroon Bells, Snowmass and Mount Sopris from every room in this custom five bedroom, five bathroom mountain estate. Meticulously designed, built and maintained by one owner, this exceptional home can now be yours to enjoy for generations to come.
$25,900,000
132 Spring Street Aspen, CO 81611
- Type:
- Townhouse
- Sq.Ft.:
- 5,389
- Status:
- Active
- Beds:
- 5
- Year built:
- 1992
- Baths:
- 6.00
- MLS#:
- 179593
- Subdivision:
- River Park
ADDITIONAL INFORMATION
A rare jewel in the Aspen core, this fully renovated townhouse at River Park provides the ultimate in location, space and luxury. Thoughtfully designed with the entertaining area upstairs to capture the best views in the home, the upper level has an open kitchen, dining and great room with a terrace overlooking Aspen Mountain. Upstairs, a private hot tub deck also enjoys panoramic scenes of the surrounding peaks. Resembling sumptuous hotel suites, each of the five bedrooms is substantial in size and design. The lower level has private access from the garage and boasts a custom locker room with bike storage, ski boot heaters and full size ski lockers for owners and guests, family media room with a kitchenette, and underground parking. All accessed by a private elevator.
$8,500,000
522 Spruce Street Aspen, CO 81611
- Type:
- Other
- Sq.Ft.:
- 2,524
- Status:
- Active
- Beds:
- 3
- Year built:
- 2018
- Baths:
- 5.00
- MLS#:
- 180666
- Subdivision:
- Spruce Street
ADDITIONAL INFORMATION
Located near the base of Smuggler Mountain with extended hours of sunshine and trail systems in all directions. This quiet residential enclave is walking distance to downtown. Move-in ready, built in 2018 with custom Italian-designed and manufactured cabinetry and tiles, high end appliances, vaulted ceilings, ample storage and a garage. The upper level flows well maximizing natural light and views from the living room, kitchen, dining area, and outdoor deck. The three ensuite bedrooms are spread out with one on each level. The lower level features a media room/gym and a dumb waiter is available to seamlessly transfer items between all three levels.
$29,500,000
1330 Buttermilk Road Aspen, CO 81611
- Type:
- Single Family
- Sq.Ft.:
- 11,275
- Status:
- Active
- Beds:
- 6
- Lot size:
- 2.03 Acres
- Year built:
- 2002
- Baths:
- 9.00
- MLS#:
- 180081
- Subdivision:
- West Buttermilk
ADDITIONAL INFORMATION
Unmatched style, quality and amenities on over two private acres in West Buttermilk, with sweeping views of the Elk Mountain Range. The sophisticated design is balanced with substantial materials of stone and wood, resulting in the ultimate luxury mountain estate. Upon entering the home, an impressive stone colonnade wraps the main level, filled with natural light, which flows openly into the great room, flanked by floor to ceiling glass that opens to an expansive pool terrace. A cozy family room off the kitchen extends to the outdoor lounge with a fireplace and grill. The elegant dining and living room can be partitioned off for special events, with a chef's kitchen perfect for hosting intimate parties or large gatherings. Designed for single level living, the primary suite is a true retreat, with a grand bathroom, oversized closets and easy access to the library, office, spa and gym. Each of the six en-suite bedrooms offer a serene setting for family and guests, with generous layouts and spa-like baths. A lofted study and library are an inspirational place to work or relax as you look out upon the living rooms as well as the beautiful mountain scenery. Downstairs, the entertainment level has a spacious family room, fully equipped fitness area and a state of the art theater with a Dolby CPA 50 certified sound system, Barco projector and first run film screening capability. There is also a wine cave with dry stacked stone walls, barrel vaulted ceilings, two separate cellars for red or white wine and a private tasting room. The landscape is reminiscent of the European countryside, with rolling hills where elk can often be found grazing in the distance, showcasing sublime mountain scenery. Meticulously cared for by a team of specialists, this rare property, less than four miles from downtown Aspen, is a once in a generation masterpiece.
$26,550,000
971 Ute Avenue Aspen, CO 81611
- Type:
- Single Family
- Sq.Ft.:
- 4,766
- Status:
- Active
- Beds:
- 5
- Lot size:
- 0.11 Acres
- Year built:
- 1996
- Baths:
- 6.00
- MLS#:
- 179145
- Subdivision:
- Ute Addition
ADDITIONAL INFORMATION
Luxurious mountain contemporary home located in downtown Aspen. Tucked among the aspens and evergreens, this handsome home is situated for optimal privacy, while generous windows, skylights and glass doors frame mountain views and create a light-infused interior. Sleek lines of metal and large glass expanses are contrasted with large log beams and reclaimed oak floors to create a warm mountain contemporary feeling. Comprised of five generous suites laid out on three levels with a glass office, large chef's kitchen, family room and open living room and dining room; this home is designed to fit the way you want to live. The expansive upper-level living room features views of Aspen Mountain with high vaulted ceilings and custom log accents, modern gas fireplace, bar area with wine storage and outdoor balcony with BBQ and dining area. There is a unique all-glass office off the living room with soundproof glass. One King guest suite is also located on the upper level. The oversized primary suite is positioned on the first-floor with sitting area, gas fireplace and built-in desk. The luxurious primary bathroom is complete with steam shower, large free-standing tub, two vanities, make-up table and walk-in closet. This lovely primary suite overlooks the private terraced backyard offering the perfect spot to relax and enjoy the outdoors. Three additional bedroom suites are located on the lower level surrounding a common family room area with lots of natural light and a private entrance to one of the suites. Perfectly located just two blocks to the Little Nell Hotel. with steam shower, large free-standing tub, two vanities, make-up table and walk-in closet. This lovely primary suite overlooks the private terraced backyard offering the perfect spot to relax and enjoy the outdoors. Three additional bedroom suites are located on the lower level surrounding a common family room area with lots of natural light and a private entrance to one of the suites. Perfectly located just two blocks to the Little Nell Hotel with a private shared tennis court just out the back door, this is a rare opportunity to purchase a turn-key downtown single family Aspen residence.
$19,900,000
44481 Hwy 82 Aspen, CO 81611
- Type:
- Single Family
- Sq.Ft.:
- 4,763
- Status:
- Active
- Beds:
- 6
- Lot size:
- 10.5 Acres
- Year built:
- 1960
- Baths:
- 6.00
- MLS#:
- 178748
- Subdivision:
- The Preserve
ADDITIONAL INFORMATION
Opportunities like this come along perhaps once in a lifetime. This 5,750-square-foot 1960s home (soon to be fully remodeled) sits on 10.5 completely secluded acres surrounded by year-round running water and endless views across the North Star Preserve up to the Continental Divide. You don't see another home, you don't hear another sound – except the running water cascading over the rocky creekbed that creates the most soothing backdrop for your new mountain lifestyle. Ultimate tranquility, yet only seven and a half minutes to Gondola Plaza in downtown Aspen! The site is being offered ''as is,'' with plans and approvals you can still CUSTOMIZE with our design-build professionals. Call to walk and feel what true mountain living can mean to you.
$2,750,000
611 West End Street Aspen, CO 81611
- Type:
- Condo
- Sq.Ft.:
- 618
- Status:
- Active
- Beds:
- 1
- Year built:
- 1968
- Baths:
- 1.00
- MLS#:
- 177941
- Subdivision:
- Little Nell
ADDITIONAL INFORMATION
Little Nell #5 is newly renovated and with lavish finishes. This spacious top floor 1 bedroom, 1 bath condominium is located next to Glory Hole Park, just a few short blocks from the Gondola and downtown Aspen. Enjoy the privacy of the sizable covered deck, vaulted ceilings, views and superior top-of-the-line fixtures and appliances. Additionally upgraded with a glass tile bathroom, radiant in-floor heating, a gas fireplace and new windows and skylights. Offered partially furnished, this luxurious unit includes an assigned parking space, secure storage, a separate ski locker and low dues.
- Type:
- Condo
- Sq.Ft.:
- 912
- Status:
- Active
- Beds:
- 1
- Year built:
- 2005
- Baths:
- 1.00
- MLS#:
- 177767
- Subdivision:
- G.A. resort condos aka The Aspen Mountain Residenc
ADDITIONAL INFORMATION
Luxury one bedroom condominium. Large size with high ceilings. Located on first floor with convenient access to fire pit, gym, pool, hot tubs and members lounge. Walk to restaurants, shopping, parks and everything Aspen has to offer. The Aspen Mountain Residences offer outstanding service and amenities. Enjoy winter ski week #6 every year together with additional float time. 2024 dates: Sat, February 10 to Sat, February 17. 2025 dates: Sat, February 8 to Saturday, February 15
- Type:
- Condo
- Sq.Ft.:
- 1,457
- Status:
- Active
- Beds:
- 2
- Year built:
- 2001
- Baths:
- 3.00
- MLS#:
- 175941
- Subdivision:
- Ritz Carlton
ADDITIONAL INFORMATION
Rare fixed week offering at the Ritz! You get weeks 8,23,25,27,28,29 plus two float weeks each year. Great Weeks! For 2024, that's February 24 - March 2, June 8-15, June 22 - 29, June 29-July 6, July 13-20, July 20-27 ! Residence 2304 is a top floor two bedroom in the White River Lodge. All the fabulous Ritz services plus amenities including spa, pool, fitness center, restaurant, concierge and shuttle. Trading privileges to other Ritz Residence Clubs in St. Thomas, Vail, Lake Tahoe and San Francisco. Affiliations with Marriott and 3rd Home give you a world of vacation opportunities. Photos are stock photos, not actual unit.
$19,500,000
951 Smuggler Street Aspen, CO 81611
- Type:
- Single Family
- Sq.Ft.:
- 3,628
- Status:
- Active
- Beds:
- 4
- Lot size:
- 0.83 Acres
- Year built:
- 2022
- Baths:
- 6.00
- MLS#:
- 174369
ADDITIONAL INFORMATION
Welcome to 951 West Smuggler Place. A Cottage home with a super-convenient ''in-town'' location in Aspen's historic West End. 3628 sf of heated living, designed in a smart, open floor plan that lives twice as big as it is. 2 living areas, 4 bedroom suites, unobstructed views West and South from Highlands and beyond. Gated privacy. 951 can be purchased with neighboring 953 Smuggler Place for a rare West End family compound. If you prefer purchase both homes prior to our October ground-breaking and BowdenHomes will design/build an unrivaled 11,000+/- sf West End Estate home. *Taxes TBD
$35,000,000
953 Smuggler Street Aspen, CO 81611
- Type:
- Single Family
- Sq.Ft.:
- 7,032
- Status:
- Active
- Beds:
- 5
- Lot size:
- 0.83 Acres
- Year built:
- 2023
- Baths:
- 8.00
- MLS#:
- 174368
ADDITIONAL INFORMATION
Welcome to 953 W Smuggler Place, the West End's newest estate home with convenient ''in-town'' location. 7500 sf with unobstructed views South and West, from Highlands and beyond, with sprawling patios and plenty of lush green lawn (even room for a pool). Three quarters of an acre with gated privacy for your 5 bedroom suites (6th optional), 3 living areas, piano bar, dining for 14, movie room and more. 953 can be purchased with neighboring 951 Smuggler Place (3600 sf) for a marvelous guest house experience or family compound. If you prefer one larger home, purchase both homes prior to our October ground breaking and BowdenHomes will design/build an unrivaled 11,000+/- sf West End estate home for you. Pre-Completion Price $35,000,000. * Taxes TBD
$23,500,000
502 6th Street Aspen, CO 81611
- Type:
- Single Family
- Sq.Ft.:
- 4,212
- Status:
- Active
- Beds:
- 5
- Lot size:
- 0.1 Acres
- Year built:
- 2022
- Baths:
- 7.00
- MLS#:
- 174237
ADDITIONAL INFORMATION
Introducing BowdenHomes newest West End offering on a very rare corner lot in the heart of Aspen's Historic West End. 622 W Smuggler boasts a beautiful wrap around yard fronting onto 6th Street, with incredible south and west exposure for literally all-day sun, winter and summer. 4212 sf living + 2 car garage with 4 bedroom suites (5th optional), 2 living rooms, open floor plan, top-floor master level with outdoor deck, big screen tv room and more. Truly the most charming cottage you could ever imagine. 622 W Smuggler can also be purchased with it's next door neighbor, 620 W Smuggler, as a family compound or if you prefer, BowdenHomes can design/build a custom 7500 +/- sf single family ''estate'' home on this iconic corner location. Construction begins 10/22. Time to customize
$22,500,000
622 Smuggler Street Aspen, CO 81611
- Type:
- Single Family
- Sq.Ft.:
- 4,241
- Status:
- Active
- Beds:
- 5
- Lot size:
- 0.1 Acres
- Year built:
- 2022
- Baths:
- 7.00
- MLS#:
- 174219
ADDITIONAL INFORMATION
Introducing BowdenHomes newest West End ''Cabin'' Home, 620 W Smuggler offers 4241 sf living + 2 car garage with 4 bedroom suites (5th optional), 2 living areas, a smart, open floor plan, top-floor master level with spa-bath & spacious wardrobe, South facing covered front porch for sunny days, winter and summer. 620 W Smuggler can also be purchased with 622 W Smuggler next door as a family compound or if you prefer, BowdenHomes can design/build a custom 7500 +/- sf single family 'estate'' home on this iconic corner location. Construction begins September 2022. Time to customize before we break ground. Construction begins 10/22. Time to customize before we break ground.

Aspen Real Estate
The median home value in Aspen, CO is $4,325,000. This is higher than the county median home value of $1,951,800. The national median home value is $338,100. The average price of homes sold in Aspen, CO is $4,325,000. Approximately 33.48% of Aspen homes are owned, compared to 22.34% rented, while 44.18% are vacant. Aspen real estate listings include condos, townhomes, and single family homes for sale. Commercial properties are also available. If you see a property you’re interested in, contact a Aspen real estate agent to arrange a tour today!
Aspen, Colorado has a population of 7,019. Aspen is more family-centric than the surrounding county with 43.57% of the households containing married families with children. The county average for households married with children is 36.35%.
The median household income in Aspen, Colorado is $89,625. The median household income for the surrounding county is $92,708 compared to the national median of $69,021. The median age of people living in Aspen is 41.2 years.
Aspen Weather
The average high temperature in July is 79.6 degrees, with an average low temperature in January of 6.8 degrees. The average rainfall is approximately 19.8 inches per year, with 152.6 inches of snow per year.
