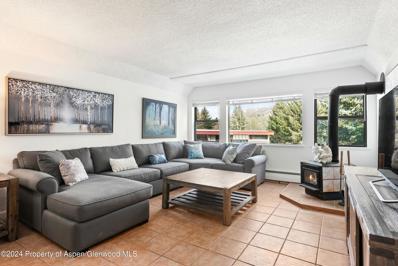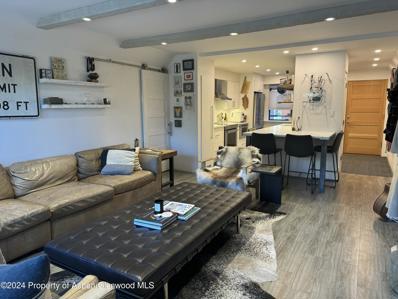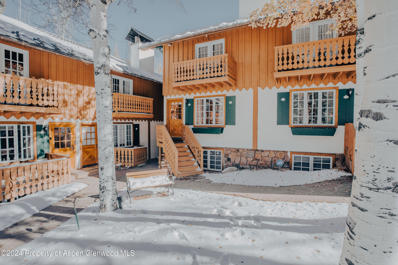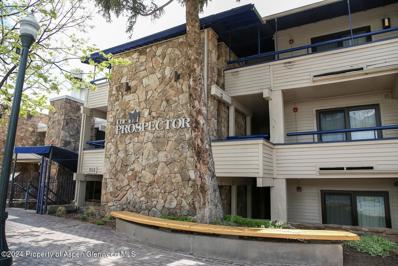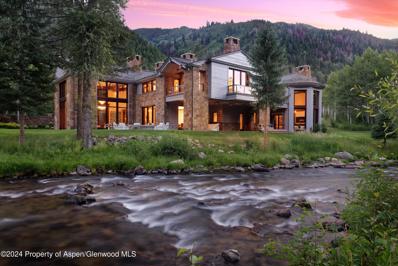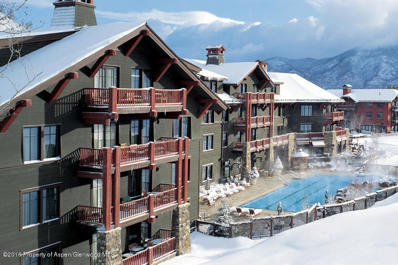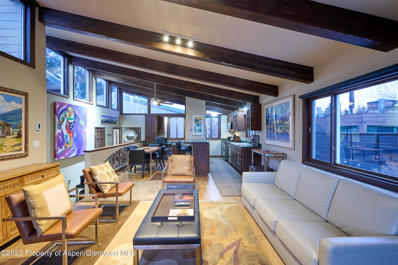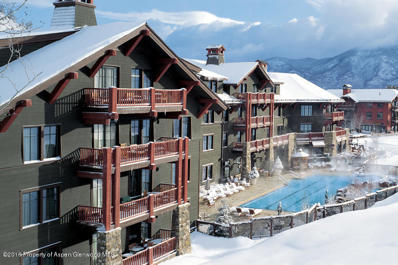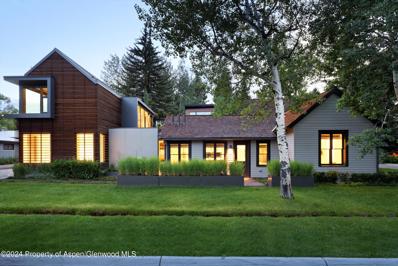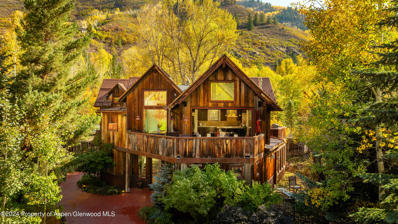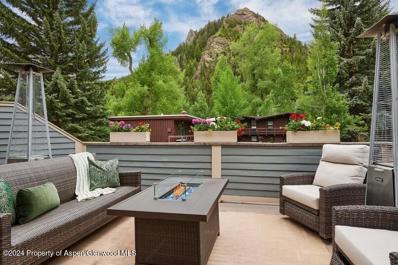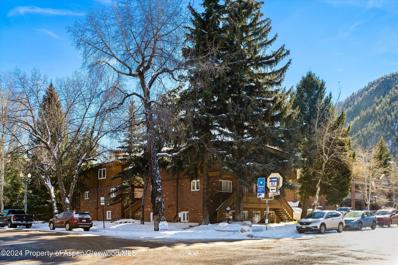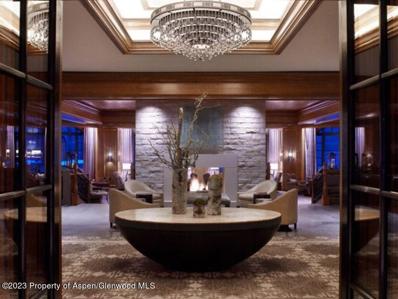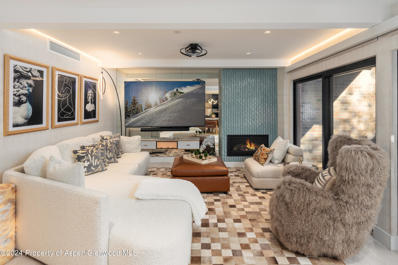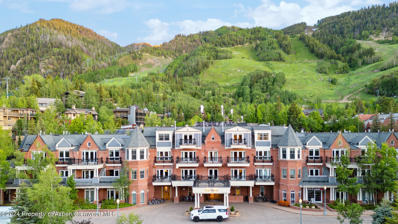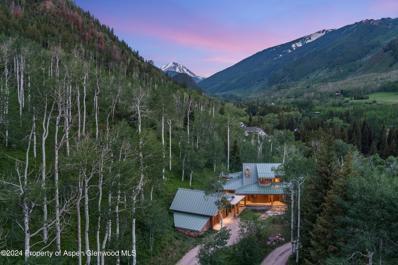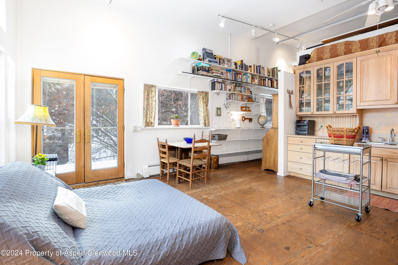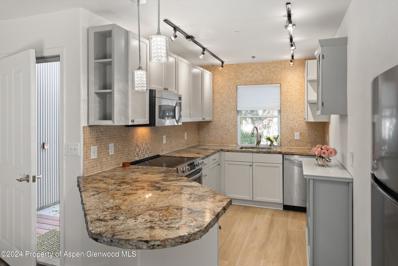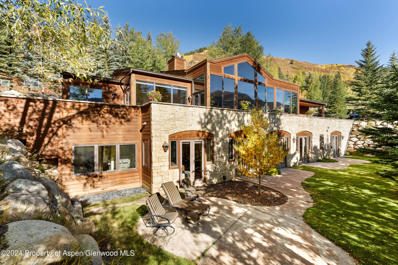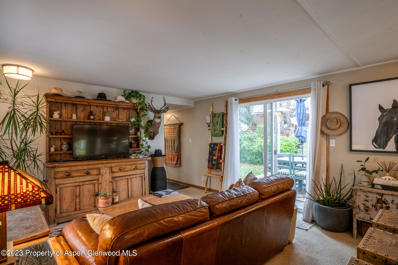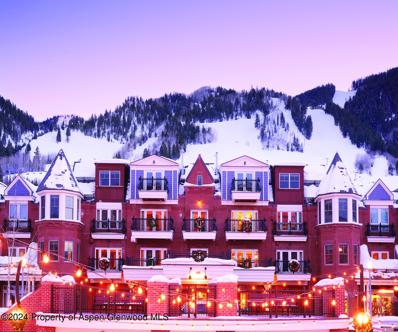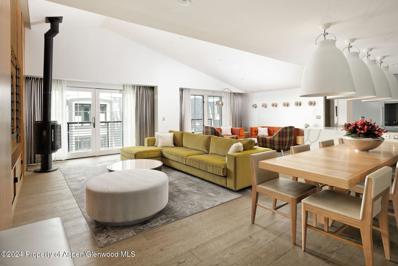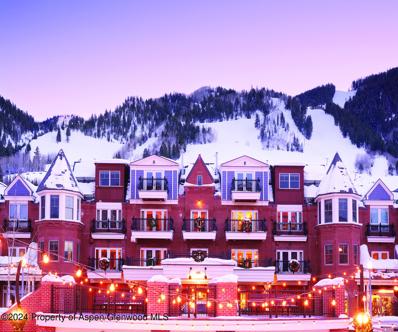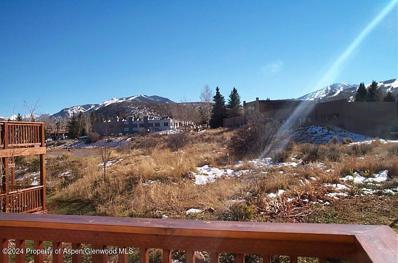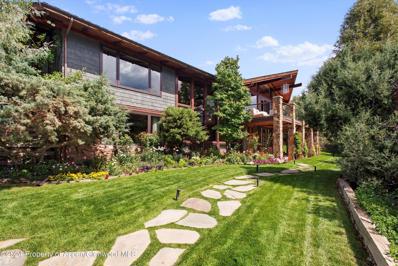Aspen CO Homes for Sale
$1,185,000
1021 VINE Street Aspen, CO 81611
- Type:
- Condo
- Sq.Ft.:
- 626
- Status:
- NEW LISTING
- Beds:
- 1
- Year built:
- 1980
- Baths:
- 1.00
- MLS#:
- 186166
- Subdivision:
- Hunter Creek
ADDITIONAL INFORMATION
Welcome to this tranquil mountain retreat! Condo is being sold furnished sans personal items. This condominium boasts a cozy bedroom, a full bathroom, a generously-sized living area, and an airy kitchen. Positioned as a corner unit, it provides both seclusion and stunning vistas of the Aspen mountains. With updated tile flooring throughout, the kitchen has been remodeled, and the unit includes a convenient washer and dryer. While many are drawn to Aspen for its enchanting winters, the allure of its summers is equally captivating. In any season, you can easily stroll into town from this delightful location or embark on mountain hikes right from your doorstep. The complex amenities include a refreshing pool, a relaxing jacuzzi, and tennis courts. Nestled amidst mother nature's grandeur, this getaway is ideal for those seeking a serene living experience. Aspen offers a plethora of recreational activities, from outdoor adventures to a vibrant music scene, engaging speaker series, and cultural events aplenty. This condo presents an excellent opportunity for anyone looking to immerse themselves in the Aspen lifestyle. Join the warm and welcoming community that makes Aspen so special. Come and discover the magic that awaits!
$2,100,000
927 Vine Street Aspen, CO 81611
- Type:
- Condo
- Sq.Ft.:
- 1,023
- Status:
- NEW LISTING
- Beds:
- 3
- Year built:
- 1980
- Baths:
- 2.00
- MLS#:
- 186162
- Subdivision:
- Hunter Creek
ADDITIONAL INFORMATION
Fully renovated down to the studs in 2019, this 3-bedroom, 2-bathroom condo has it all. With wood-grain tile flooring throughout you have easy cleanup for all four seasons. The living room faces the northwest and Red Mountain, and you never have direct sun, keeping your temperature more manageable. The recessed lighting in the faux wood beams creates a lovely ambiance. The current owner is a big foodie, so there's nothing you're missing in the kitchen. The induction stove, the soft-close cabinets, everything is set up for ease and comfort. Tucked behind a sliding barn door, you'll find the master bedroom, master bathroom, and the third bedroom. All closets have been redone to maximize storage and organization. Both bathrooms have penny tile and spa-like wood ceilings with recessed lighting. The guest suite has a queen Murphy bed (which stays!) so you can work on your bike or do yoga when you don't have guests in town. The guest closet has a built-in wine rack, too! Laundry is a breeze with the stacked LG washer/dryer in unit. Just minutes from Aspen and right next to the second Hunter Creek bus stop, it doesn't get more convenient!
$6,750,000
710 Mill Street Aspen, CO 81611
- Type:
- Townhouse
- Sq.Ft.:
- 1,672
- Status:
- NEW LISTING
- Beds:
- 3
- Year built:
- 1965
- Baths:
- 4.00
- MLS#:
- 186161
- Subdivision:
- Alpenblick
ADDITIONAL INFORMATION
Exceptional Three-Bedroom Townhome Just Steps from the Aspen Mountain Gondola! Discover the perfect fusion of luxury and convenience in this rare corner unit, ideally located in the highly sought-after lodging zone. The spacious primary suite boasts a luxurious bath complete with a soaking tub and steam shower, offering a private retreat after an adventurous day in Aspen. Enjoy the comfort of air-conditioning on all three levels and the cozy ambiance of a gas fireplace during the winter months. The gourmet kitchen, features a premium Bertazzoni gas range. Relax and rejuvenate in the hot tub or pool, rounding out the ultimate mountain lifestyle. Whether you're steps from the gondola or unwinding at home, this property truly exceeds expectations. Don't miss your chance to experience Aspen living at its finest!
$39,000
301 Hyman Avenue Aspen, CO 81611
- Type:
- Condo
- Sq.Ft.:
- 718
- Status:
- NEW LISTING
- Beds:
- 1
- Year built:
- 1982
- Baths:
- 2.00
- MLS#:
- 186160
- Subdivision:
- Prospector
ADDITIONAL INFORMATION
Here's your opportunity to own a fractional unit in Downtown Aspen. Enjoy breathtaking views of Aspen Mountain and Independence Pass from your private patio, located within walking distance to all of Aspen's downtown charm. The Prospector enhances all owner/guest visits by providing daily housekeeping, heated parking (common garage), on-site management services, and a large common deck with views of Wagner Park. This is a 3 week deeded ownership that includes the following Weeks 34, 39, and 41. These pertain to dates in late summer and mid fall: August 24, 2025 to August 31, 2025; September 28, 2025 to October 5, 2025, and October 12, 2025 to October 19, 2025. The dates vary slightly each year. Unit 302 is a one bedroom, two bathroom, 718 sq. ft. condominium. HOA dues include all utilities and annual property taxes. *Stock images may not accurately represent the unit*
$64,000,000
41 Popcorn Lane Aspen, CO 81611
- Type:
- Single Family
- Sq.Ft.:
- 14,960
- Status:
- NEW LISTING
- Beds:
- 5
- Lot size:
- 2.18 Acres
- Year built:
- 2015
- Baths:
- 9.00
- MLS#:
- 186140
- Subdivision:
- Morningstar
ADDITIONAL INFORMATION
A unique opportunity to own a two-acre riverfront estate only nine minutes from Aspen Mountain. Boasting unobstructed views of Independence Pass and river access out your back door, this property is in a class by itself. A timeless design exterior with recent interior renovations has reimagined this prominent Aspen estate into a bright, contemporary legacy family retreat featuring clean lines and refined finishes. High-end materials complement the natural beauty of the bucolic setting. The thoughtful two-level layout features a grand entry, a living room with floor-to-ceiling windows, a luxurious primary suite with dual baths, four guest suites, a chef's kitchen with a butler's pantry, a walk-in wine room, and a separate media room. Situated on 2.1 level acres, this estate includes a three-car garage and gated entry for the utmost privacy. This remarkable retreat offers a rare combination of seclusion, sophistication, and convenience—just moments from downtown Aspen. A true legacy property for those who demand the very best.
- Type:
- Condo
- Sq.Ft.:
- 1,788
- Status:
- NEW LISTING
- Beds:
- 3
- Year built:
- 2001
- Baths:
- 3.00
- MLS#:
- 186138
- Subdivision:
- Ritz Carlton
ADDITIONAL INFORMATION
Great price! 1/12 interest in a luxury condominium right at the base of Aspen Highlands ski area. Residence 8311 is a 3 bedroom in the Elk Horn Lodge and is an end unit with a balcony. Summer interest #12 gets you 2 consecutive summer weeks, one ski week, and one float week each year. April 5-12 and September 6-20, 2025. Christmas in 2026, New year's the following year. All the fabulous Ritz services & amenities including spa, pool, restaurant, concierge, shuttle & twice a day maid service. Trading privileges with Ritz Carlton Clubs in St. Thomas, Vail, Lake Tahoe & San Francisco. Affiliations with 3rd Home & Marriott give you a world of vacation opportunities. Photos are stocks photos, not actual unit.
$3,450,000
210 Hyman Avenue Aspen, CO 81611
- Type:
- Condo
- Sq.Ft.:
- 1,011
- Status:
- NEW LISTING
- Beds:
- 1
- Year built:
- 1981
- Baths:
- 2.00
- MLS#:
- 186133
- Subdivision:
- Park Central West
ADDITIONAL INFORMATION
Experience luxurious downtown living in this stunning top-floor penthouse! Situated just across the street from Restaurant Row, this residence offers unparalleled convenience. Take a virtual tour using Matterport to appreciate the proximity and layout. The expansive windows in every direction flood the high-vaulted ceiling rooms with natural light. The primary bedroom features a spacious ensuite bathroom with a relaxing soaking tub. Additionally, a separate powder room serves the living area, kitchen, and a convenient sleeper sofa. Indulge in the warmth of a wood-burning fireplace indoors or step out onto the terrace to enjoy the fresh air and panoramic views. The property has been upgraded with a newly installed natural gas line, and refrigerator. The exterior of the complex has been recently painted. Architect Julie Maple, from the esteemed Poss & Associates, is in the process of securing a building permit for several enhancements. Possibilities include adding a washer and dryer, expanding the half-bath to a 3/4-bath with a shower, reconfiguring the primary bath with upgrades, and installing a gas log in the fireplace while preserving the wood-burning option. The buyer will have the opportunity to choose the finishes, ensuring a personalized touch to this already exceptional property. Stay comfortable year-round with air conditioning. Enjoy the assigned parking space in the closest spot. Please note that all artwork is excluded from the sale, allowing you to add your own personal touch to this exquisite penthouse. Don't miss the chance to own this sophisticated urban retreat!
- Type:
- Condo
- Sq.Ft.:
- 1,609
- Status:
- NEW LISTING
- Beds:
- 3
- Year built:
- 2001
- Baths:
- 3.00
- MLS#:
- 186129
- Subdivision:
- Ritz Carlton
ADDITIONAL INFORMATION
1/12 interest in a luxury condominium right at the base of Aspen Highlands ski area. Residence 8306 is a 3 bedroom end unit with a balcony in Elk Horn Lodge. Summer interest 12 gets you two consecutive summer weeks, one ski week and one float week per year, on a rotating basis. April 5-12 and September 6-20, 2025. Has Christmas in 2026 and New Year's the following year! All the fabulous Ritz services & amenities including spa, pool, restaurant, concierge, shuttle & twice a day maid service. Trading privileges with Ritz Carlton Clubs in St. Thomas, Vail, Lake Tahoe & San Francisco. Affiliations with 3rd Home & Marriott give you a world of vacation opportunities. Photos are stocks photos, not actual unit.
$22,000,000
605 Bleeker Street Aspen, CO 81611
- Type:
- Single Family
- Sq.Ft.:
- 4,314
- Status:
- NEW LISTING
- Beds:
- 4
- Lot size:
- 0.1 Acres
- Year built:
- 1880
- Baths:
- 6.00
- MLS#:
- 186131
ADDITIONAL INFORMATION
Initially built in 1880, this historically preserved and recently reimagined handsome home is sited on a corner lot in Aspen's coveted West End. Meticulously crafted, the four-bedroom iconic residence blends elegance with thoughtful design. Every detail has been carefully considered, featuring integrated innovative technology that controls lighting, audio, and climate for seamless comfort. Outdoor living provides a private patio featuring a stainless steel hot tub, a generous rooftop deck, and creative landscaping enhanced by an Aspen signature summer stream. A one-car garage and additional outdoor parking ensure convenience. This home offers luxury, style, and functionality in one of Aspen's most coveted neighborhoods.
$16,450,000
Smuggler Grove Aspen, CO 81611
- Type:
- Single Family
- Sq.Ft.:
- 4,392
- Status:
- NEW LISTING
- Beds:
- 5
- Lot size:
- 0.14 Acres
- Year built:
- 2008
- Baths:
- 7.00
- MLS#:
- 186108
- Subdivision:
- East Meadow
ADDITIONAL INFORMATION
Nestled in a quiet cul-de-sac easy walking distance to Aspen's central core, this property boasts a three-story main house, a cozy pied-à-terre above the detached three-car garage, with a one-of-a-kind ''vehicle vault'' to securely and discreetly store your luxury cars and toys. Enjoy nearly 4500 SF of livable space, views of Ajax and Shadow Mountain, all in an open, contemporary-styled, state-of-the-art smart home, that lives like a modern treehouse. And if you're an Aspen VIP, you already know this house has a secret. Smuggler Den is a private speakeasy with a hidden entrance. Not just a bar, a game room or man cave, its your own gonzo nightclub. Check out @smugglerdenaspen. Hip, sexy & cool are just a few of the adjectives that describe this one-of-a-kind offering and one you've got to see to believe! Reach out for your very own exclusive tour of 'Smuggler Den'!
$3,750,000
605 Main Street Aspen, CO 81611
- Type:
- Condo
- Sq.Ft.:
- 1,137
- Status:
- NEW LISTING
- Beds:
- 2
- Lot size:
- 0.03 Acres
- Year built:
- 1972
- Baths:
- 2.00
- MLS#:
- 182726
- Subdivision:
- Shadow Mountain Building
ADDITIONAL INFORMATION
In Town Penthouse condo encompasses vaulted ceilings throughout, light and bright open living spaces in the kitchen, living and dining room, large private deck with views of Shadow Mountain. Features include gas fireplace, stainless appliances, hardwood floors, skylights and air conditioning, 1-car assigned parking space, additional owners' storage and a convenient location to the East Hopkins biking-pedestrian path. Quick and easy access to all things Aspen. Property is being sold fully furnished, Turn-Key. (Excluding Art and Personal Items)
$3,495,000
805 Cooper Avenue Aspen, CO 81611
- Type:
- Condo
- Sq.Ft.:
- 1,108
- Status:
- Active
- Beds:
- 3
- Year built:
- 1970
- Baths:
- 2.00
- MLS#:
- 186103
- Subdivision:
- Silver Bell
ADDITIONAL INFORMATION
Silver Bell Twelve is a top-floor, two-level, updated corner three-bedroom condo that offers an excellent opportunity to invest in prime core Aspen real estate. Grab your coffee on your two-block walk to the Aspen Gondola or walk home sweaty from Pilates class, a block away. Great rental location and access to core restaurants, bars, City Market, bus, and shops. Low HOA dues, small hands-off HOA, modest taxes, off-street parking, pet friendly, exceptional rental potential, this unit is turnkey and ready to show.
$350,000
315 Dean Street Aspen, CO 81611
- Type:
- Condo
- Sq.Ft.:
- 1,557
- Status:
- Active
- Beds:
- 2
- Year built:
- 2004
- Baths:
- 3.00
- MLS#:
- 186082
- Subdivision:
- St Regis Club
ADDITIONAL INFORMATION
Summer fixed membership available in a luxurious 2 bedroom, 2.5 bath unit which offers 2 consecutive fixed prime summer weeks, 1 spring ski and 1 mid -season week every year. The dates for 2025 are week # 13 ( March 29th - April 5th) Week # 22 ( May 31st - June 7th ) Week #23 ( June 7th - 14th) Mid season week # 45 (November 8th - 15th ) Experience all the luxuries & amenities the St. Regis has to offer. From dedicated concierge, twice daily housekeeping, room service, Remede spa, outdoor pool & hot tubs, fitness center, fine dining, lobby lounge with live music, owner's storage, valet & transportation. In addition you will receive platinum travel privileges' through out all Marriott properties world - wide. Photos are not of the actual unit. Floor plans vary slightly.
$10,350,000
617 Cooper Avenue Aspen, CO 81611
Open House:
Wednesday, 11/27 2:30-4:30PM
- Type:
- Condo
- Sq.Ft.:
- 1,695
- Status:
- Active
- Beds:
- 4
- Year built:
- 1969
- Baths:
- 4.00
- MLS#:
- 186066
- Subdivision:
- Aspen Square
ADDITIONAL INFORMATION
This stunning 4-bedroom, 4-full bath ground-floor condominium has undergone a luxurious complete renovation with top-of-the-line finishes. The heated marble floors throughout are perfect for both summer and winter and for those who appreciate the finer things in life. This condominium looks directly at Aspen Mountain and boasts a spacious open concept living area with gas fireplace that seamlessly flows into the dining area adorned with a massive backlit marble wall! The Chef's kitchen is outfitted with Wolf and Sub-Zero appliances, wall oven and microwave, ice maker, stunning Italian marble countertops, backsplash, and contemporary cabinetry. The inclusive layout, with a massive island, allows plenty of room to accomplish a culinary masterpiece while enjoying the company of friends and family. The Primary King Suite boasts views of Aspen Mountain, a marble gas fireplace with an ensuite bathroom that is a true oasis including separate curb-less shower room, bidet with heated seat, spacious closet, and dual vanity. The second primary Suite features two single beds that easily convert to insta-King, an ensuite bathroom with top-of-the-line Italian marble finishes, tub, and separate water closet as well as washer and dryer. The third suite has King bed, ensuite bathroom, and spacious closet. The fourth bedroom has a queen size bunk beds with full adjacent bath with curb-less marble shower and heated toilet seat. All bathrooms are equipped with floating marble-topped vanities, backlit mirrors, and separate lighted makeup mirrors. The remodel embraces high-end aesthetic elements - Italian marble runs throughout, custom electric privacy window treatments, tasteful art, Air Conditioning, Sonos speakers, brand new smart TV's in each bedroom and living room, as well as state-of-the-art lighting features which elevate the overall feel of the condominium. Experience the sophistication of luxury where every detail has been carefully selected and quality crafted. Located in the highly desirable Aspen Square, this condominium is the largest condominium and the only 4-bedroom unit on the property, positioned steps from the pool, Jacuzzis, and private bike rack. Ideal location within walking distance of shops, restaurants, public transportation, and literally steps from the Aspen Mountain Silver Queen gondola. The expansive patio/balcony is seventy feet long and accommodates multiple sitting areas to enjoy the splendor of Aspen Mountain and the energy of the bullseye of town. In-room safe, two extra-large ski closets, washer dryer.
- Type:
- Condo
- Sq.Ft.:
- 1,808
- Status:
- Active
- Beds:
- 3
- Year built:
- 2005
- Baths:
- 3.00
- MLS#:
- 186044
- Subdivision:
- G.A. resort condos aka The Aspen Mountain Residenc
ADDITIONAL INFORMATION
2024 renovations completed (including new decor, furniture, lighting, paint and carpets). The Aspen Mountain Residences is nestled at the base of the mountain between the St. Regis and Little Nell properties. Bars, restaurants, shopping and nightlife are literally a few steps from The Aspen. The multitude of amenities and services include daily maid service, concierge, valet, heated outdoor pool along with 2 hot tubs, gym, fire pit, ski shop, e-bikes for owners use and daily breakfast service. Unit 22 is a 2nd-floor three bedroom, three bath luxury condominium. Features three decks and views overlooking pool to Shadow Mountain. Enjoy prime spring break March week #11 every year together with additional float days. 2025 dates: Sun, March 16 to Sun, March 23 . 1/20th interest - includes fixed week and float week every year and additional float week every other year.
$18,950,000
335 Hall Drive Aspen, CO 81611
- Type:
- Single Family
- Sq.Ft.:
- 3,174
- Status:
- Active
- Beds:
- 4
- Lot size:
- 10.73 Acres
- Year built:
- 2012
- Baths:
- 4.00
- MLS#:
- 186028
- Subdivision:
- Castle Creek
ADDITIONAL INFORMATION
This single-family home nestled high on a hilltop above Castle Creek takes in expansive views of the Castle Creek Valley and Highlands Bowl. A quick drive to Aspen, Just 3 minutes from the round-a-bout. Build an additional 5,934 square feet or start fresh with a new 9,829 square foot home. This is truly an idyllic setting for someone looking for a mountain home, but wants to be close to Aspen. This special property has been in the same family since the 60's and has never before been offered for sale. Tax amount listed in MLS is for both Unit 1 and Unit 2. Once this parcel/home (Unit 2) has new Parcel #, the taxes will be re-assessed for this parcel only.
$1,800,000
Mill Street Aspen, CO 81611
- Type:
- Condo
- Sq.Ft.:
- 480
- Status:
- Active
- Beds:
- n/a
- Year built:
- 1968
- Baths:
- 1.00
- MLS#:
- 183376
- Subdivision:
- Andrews-McFarlin
ADDITIONAL INFORMATION
Embrace the essence of Aspen in this stunning loft-condo, perfectly located in the heart of downtown. In close proximity to John Denver Park and directly overlooking the Roaring Fork River, this condo offers unparalleled access to Aspen's premier attractions. The living area has natural light, featuring high ceilings and large windows that frame views of the surrounding landscape. Entertain guests on your wraparound deck with soothing sounds of the river in the background. Enjoy Theatre Aspen, exquisite dining, world-class skiing, premium shopping, and scenic hiking trails—all right from your doorstep. Grab this Aspen opportunity while it lasts!
$1,300,000
414 Pacific Avenue Aspen, CO 81611
- Type:
- Condo
- Sq.Ft.:
- 802
- Status:
- Active
- Beds:
- 2
- Year built:
- 2004
- Baths:
- 1.00
- MLS#:
- 186019
- Subdivision:
- Alpine Grove
ADDITIONAL INFORMATION
This remodeled condo in the Alpine Grove complex is move in ready! Brand new paint and flooring throughout, stackable washer/dryer, stone counters, stainless appliances, and an updated bathroom make this the perfect place to settle into the Aspen lifestyle. The extended back patio which has room for outdoor dinner parties is what makes this unit unique. The unit comes with one assigned parking space, the complex has an outdoor pool and hot tub that are open all summer, and the location is a short drive, bike ride, or bus ride to town. Sick of paying rent and ready to own your own slice of heaven, look no further!
$14,750,000
200 Silverlode Drive Aspen, CO 81611
- Type:
- Single Family
- Sq.Ft.:
- 5,085
- Status:
- Active
- Beds:
- 4
- Lot size:
- 0.7 Acres
- Year built:
- 1996
- Baths:
- 5.00
- MLS#:
- 186008
- Subdivision:
- Silverlode
ADDITIONAL INFORMATION
Be part of the history of Aspen in this Silverlode home overlooking Aspen and Aspen Mountain. This comfortable but elegantly furnished four bedrooms, four and one-half bath single family home invites you to sit and take in the beauty of Aspen. The home has over 5,080 square feet of sophisticated finishes and comfortable furnishings. The Silverlode Retreat is great for families or entertaining. The great room includes a stone fireplace, dining area and kitchen. The chef's kitchen is fully equipped and is right next to the dining area that seats 10. Just off the living room is an office with a half bath. The master bedroom has a fireplace and large bath with steam shower and dressing table and large walk-in closet. All the other bedrooms are spacious and have bathrooms en-suite. Additionally, there is a wonderful family room with media area that includes large smart TV, pool table that converts to a ping pong table and reading area. Step outside onto the outdoor patio to dine, lounge or enjoy the outdoor hot tub. The home is equipped with smart TV's and the upstairs is fully air conditioned. There are lawn areas for children to play and an enclosed lawn area off the entry. This home is located right next to a park and the famous Smugglers Mine and trail head. There is a two-car garage.
$745,000
137 Ridge Trail Aspen, CO 81611
- Type:
- Single Family
- Sq.Ft.:
- 910
- Status:
- Active
- Beds:
- 3
- Lot size:
- 0.13 Acres
- Year built:
- 1973
- Baths:
- 1.00
- MLS#:
- 181474
- Subdivision:
- Aspen Village
ADDITIONAL INFORMATION
Have an Aspen Address, go to Aspen Schools, and only minutes to Aspen, Snowmass or Basalt. This is one of the best locations with southern exposure and one of the larger lots for sale in Aspen Village (5,789 sq. ft), that opens onto open space and trails. It feels so much bigger with all the open space. This is important because you own the land and can build a free market unit of 2,026 square feet above grade and a basement as well. You have the right to keep the current home on the lot or replace it with a larger home. All changes are subject to the HOA that requires architectural approvals. The front of the lot is facing north, and the back of the lot is sunny south facing opening onto the open space. This 3 bedroom, 1 bath home is well cared for and easily maintained. Two storage sheds are in the back lawn area. There are beautiful garden terraces for flowers and vegetables located on the south lawn, there is a large patio on the east side and a wooden deck on the west side surrounded by trees and lawn. Aspen Village is located in the Aspen School District and school bus picks up children at community center. Aspen Village includes an outdoor pool, club house and small gym, as well as a children's playground and hiking trails nearby. Service dogs are allowed, upon approval with the Aspen Village HOA, and cats are allowed. There is parking for two cars on site, a guest parking pass included, and additional parking with approval to store a truck, RV, Boat or Trailer (one vehicle per household). A short walk takes you to the nearby bus stop, enhancing your connectivity to the entire valley. Must qualify through APCHA, as you are required work a certain number of hours in Pitkin County, this is a free market APCHA lot.
- Type:
- Condo
- Sq.Ft.:
- 1,521
- Status:
- Active
- Beds:
- 2
- Year built:
- 2005
- Baths:
- 2.00
- MLS#:
- 185987
- Subdivision:
- G.A. resort condos aka The Aspen Mountain Residenc
ADDITIONAL INFORMATION
Unique opportunity to own a fractional interest with fixed prime holiday weeks at The Aspen Mountain Residences. Enjoy your family holiday time in Aspen every year! This 3rd floor unit of 1521 SF has an open layout with a balcony facing Aspen Mountain. 2024 renovations completed (including new decor, furniture, lighting, paint and carpets). The Aspen Mountain Residences is nestled at the base of the mountain between the St. Regis and Little Nell properties. Bars, restaurants, shopping and nightlife are literally a few steps from The Aspen. The multitude of amenities and services include daily maid service, concierge, valet, heated outdoor pool along with 2 hot tubs, gym, fire pit, ski shop, e-bikes for owners use and daily breakfast service. Weeks 51&52 (Christmas and New Year's) along with additional float time usage each year. 2024 Fixed dates: Sat, Dec 21 2024 to Sat, Jan 4. 2025. 2025 Fixed dates: Sat, Dec 20, 2025 to Sat, Jan 3, 2026. 2/20th interest - includes 2 fixed weeks and 3 float weeks every year.
$4,950,000
550 Spring Street Aspen, CO 81611
- Type:
- Condo
- Sq.Ft.:
- 1,263
- Status:
- Active
- Beds:
- 2
- Year built:
- 2019
- Baths:
- 3.00
- MLS#:
- 185982
- Subdivision:
- Sky Residences & Lodge
ADDITIONAL INFORMATION
A unique limited opportunity to own a 10 fractional ownership interests in a 2-bedroom residence in the Sky Residences at the W Hotel Aspen. The spacious floor plan is strikingly furnished with an open gourmet kitchen, distinctive appointments, and impeccable detailing. It also includes generous balconies with snow melted decks. The best ski-accessible property in downtown Aspen, the W Hotel Aspen is conveniently located near the base of the gondola. Owner amenities include access to all W Aspen signature amenities plus a private, Residences-only roof deck with spa, spacious seating areas, outdoor kitchen, and fire pit. Ownership benefits include year round garage parking and storage.
- Type:
- Condo
- Sq.Ft.:
- 2,054
- Status:
- Active
- Beds:
- 3
- Year built:
- 2005
- Baths:
- 4.00
- MLS#:
- 185974
- Subdivision:
- G.A. resort condos aka The Aspen Mountain Residenc
ADDITIONAL INFORMATION
Unique opportunity to own a fractional interest with fixed prime holiday weeks at The Aspen Mountain Residences. Enjoy your family holiday time in this luxury 3 bedroom condominium. This spacious 2nd floor end unit features a great layout with open living room, dining room and kitchen. Enjoy views both of downtown Aspen and of Ajax Mountain. Five decks, master-bath with jetted tub, and lock-off bedroom. 2024 renovations completed (including new decor, furniture, lighting, paint and carpets). The Aspen Mountain Residences is nestled at the base of the mountain between the St. Regis and Little Nell properties. Bars, restaurants, shopping and nightlife are literally a few steps from The Aspen. The multitude of amenities and services include daily maid service, concierge, valet, heated outdoor pool along with 2 hot tubs, gym, fire pit, ski shop, e-bikes for owners use and daily breakfast service. Weeks 51&52 (Christmas and New Year's) along with additional float time usage each year. 2024 Fixed dates: Sun, Dec 22, 2024 to Sun, Jan 5, 2024. 2025 Fixed dates: Sun, Dec 21, 2025 to Sun, Jan 4, 2026. 2/20th interest - includes 2 fixed weeks, 2 float week every year and 2 float weeks every other year.
$850,000
416 Pacific Avenue Aspen, CO 81611
- Type:
- Condo
- Sq.Ft.:
- 441
- Status:
- Active
- Beds:
- 1
- Year built:
- 1973
- Baths:
- 1.00
- MLS#:
- 185955
- Subdivision:
- Alpine Grove
ADDITIONAL INFORMATION
This updated 1-bedroom condo is on the 2nd/top floor and filled with natural light. Enjoy sunshine and mountain views from your expansive south-facing deck. Residents have exclusive use of the private hot tub and pool. A generous storage area and 1 assigned parking space complete this convenient and comfortable condo.
$10,000,000
70 MEDICINE BOW Road Aspen, CO 81611
- Type:
- Single Family
- Sq.Ft.:
- 5,251
- Status:
- Active
- Beds:
- 5
- Lot size:
- 2.79 Acres
- Year built:
- 1976
- Baths:
- 5.00
- MLS#:
- 185944
- Subdivision:
- Brush Creek Village
ADDITIONAL INFORMATION
Introducing The Noble Ranch, a rare gem on over 2 acres of lush, irrigated land framed by Aspen's most iconic mountain views. This recently refreshed property beckons with endless potential to create your dream legacy home, seamlessly blending the serenity of nature with the charm of Aspen's lifestyle. The property features a spacious main residence alongside a detached home with two separate living spaces—perfect for guests or rental opportunities. A three-car garage, storage building, and luxurious outdoor spa provide all the essentials for comfort and relaxation. Envision yourself soaking in expansive mountain views, just minutes from world-class skiing, picturesque hiking and biking trails on Sky Mountain Park. With Snowmass Village moments away and Aspen a mere six miles down the road, The Noble Ranch is a private retreat that seamlessly balances the serenity of mountain living with the vibrant, luxurious lifestyle of Aspen.

Aspen Real Estate
The median home value in Aspen, CO is $2,994,800. This is higher than the county median home value of $1,951,800. The national median home value is $338,100. The average price of homes sold in Aspen, CO is $2,994,800. Approximately 33.48% of Aspen homes are owned, compared to 22.34% rented, while 44.18% are vacant. Aspen real estate listings include condos, townhomes, and single family homes for sale. Commercial properties are also available. If you see a property you’re interested in, contact a Aspen real estate agent to arrange a tour today!
Aspen, Colorado 81611 has a population of 7,019. Aspen 81611 is more family-centric than the surrounding county with 41.66% of the households containing married families with children. The county average for households married with children is 36.35%.
The median household income in Aspen, Colorado 81611 is $89,625. The median household income for the surrounding county is $92,708 compared to the national median of $69,021. The median age of people living in Aspen 81611 is 41.2 years.
Aspen Weather
The average high temperature in July is 79.6 degrees, with an average low temperature in January of 6.8 degrees. The average rainfall is approximately 19.8 inches per year, with 152.6 inches of snow per year.
