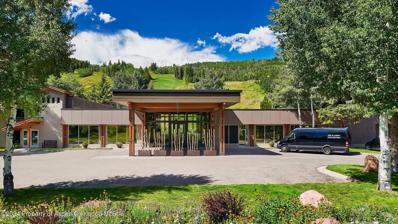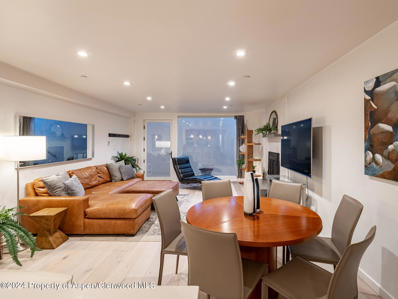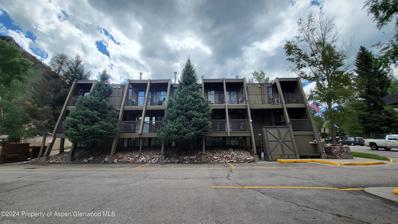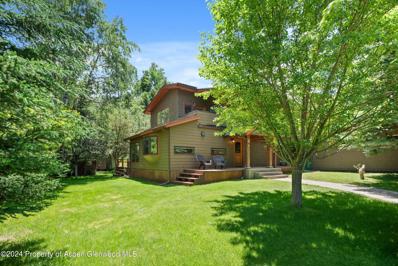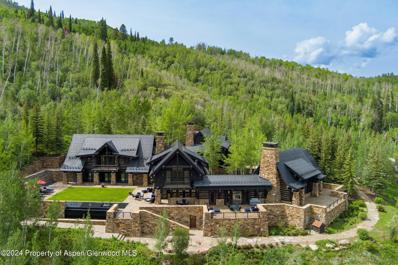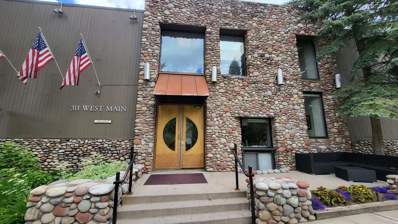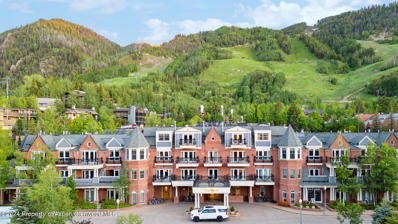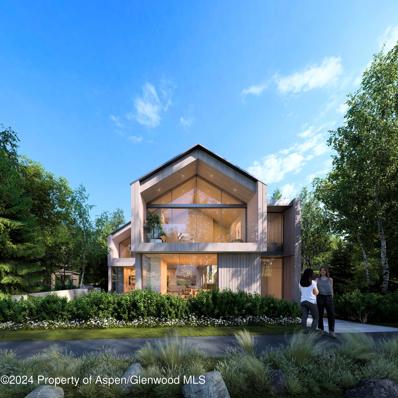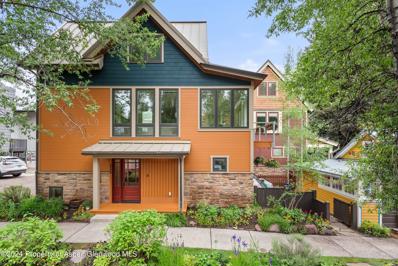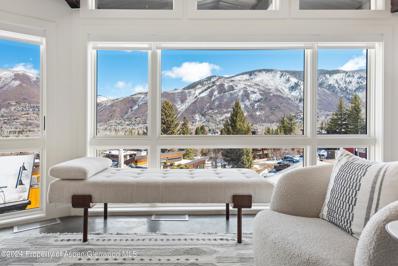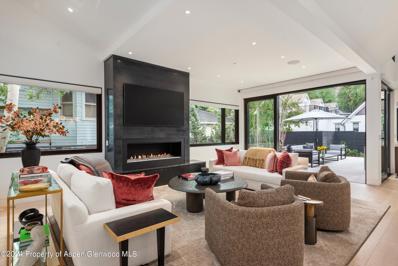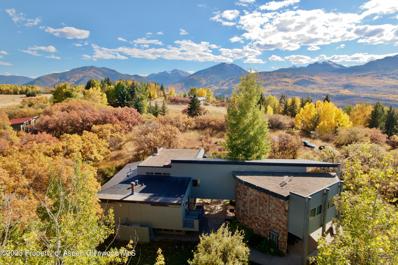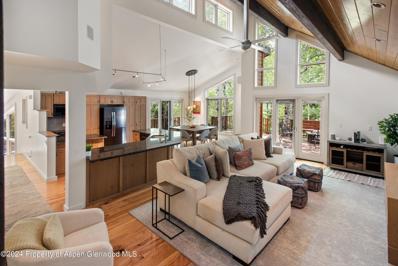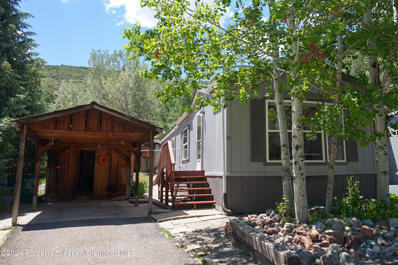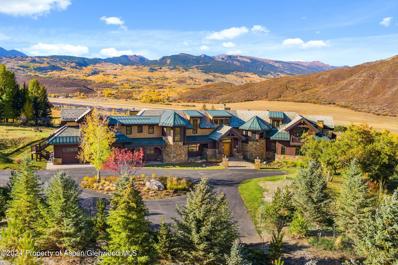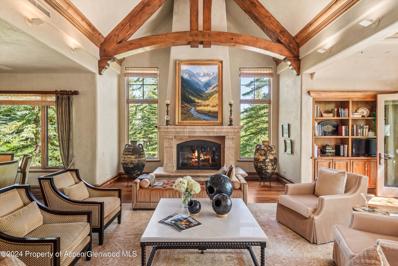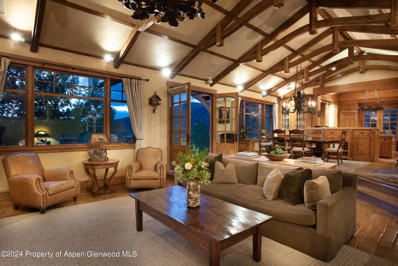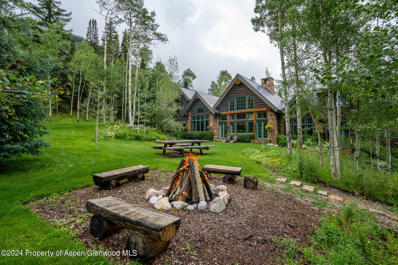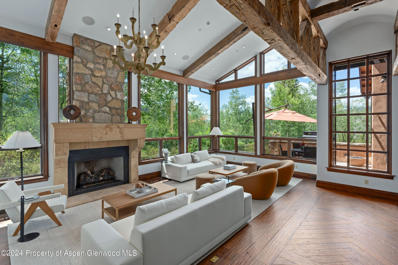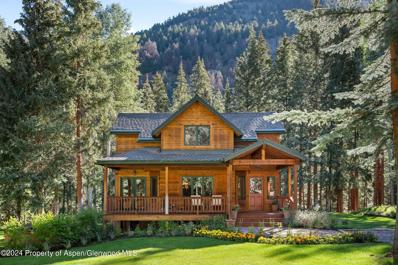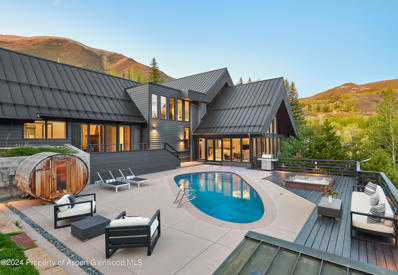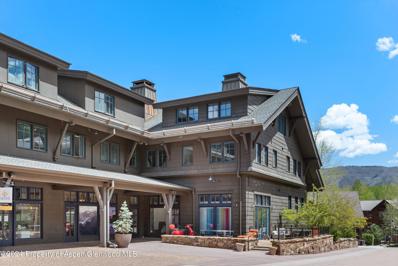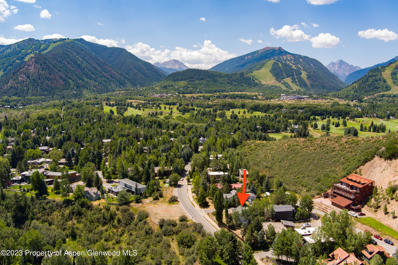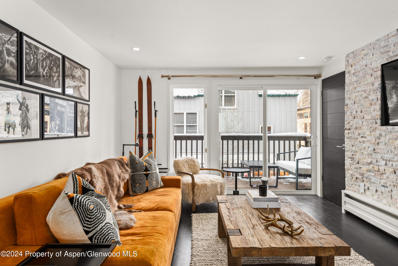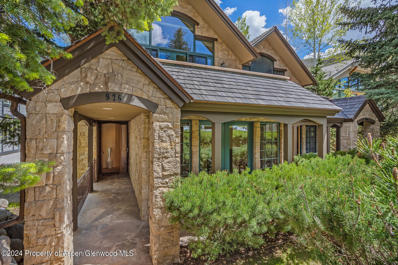Aspen CO Homes for Sale
$837,500
38750 Highway 82 Aspen, CO 81611
- Type:
- Condo
- Sq.Ft.:
- 347
- Status:
- Active
- Beds:
- n/a
- Year built:
- 1969
- Baths:
- 1.00
- MLS#:
- 184514
- Subdivision:
- Inn At Aspen
ADDITIONAL INFORMATION
Stunning views and unbeatable ski in ski out mountain access from this top floor corner studio. Unit interiors are being completely reimagined and refurnished by visionary Bernhardt Hospitality and exterior amenities including pool and hot tub are undergoing extensive renovation. Be the first to experience the Inn at Aspen renaissance while you're rubbing elbows with the world's greatest winter athletes at the annual X Games. Take advantage of one of Aspen most expansive resorts with amenities including pool hot tub, conference room, ski in ski out access, shuttle service, front desk & full-service management, conference facilities, outdoor fire pit and award-winning Home Team Barbeque. Unit 2270 will only be sold in conjunction with the adjacent Unit 2272, MLS #184515 for a total sales price of $1,675,000. Lock off between units allows the flexibility to use both of use one and earn rental income on the other unit.
$2,950,000
1039 Cooper Avenue Aspen, CO 81611
- Type:
- Condo
- Sq.Ft.:
- 980
- Status:
- Active
- Beds:
- 2
- Year built:
- 1969
- Baths:
- 2.00
- MLS#:
- 184508
- Subdivision:
- Chateau Roaring Fork
ADDITIONAL INFORMATION
Discover unparalleled Aspen luxury in this fully furnished 2-bedroom, 2-bathroom corner condo, beautifully remodeled and nestled in the heart of downtown, just four blocks from the Aspen Mountain Gondola. Situated on a lower level in a tranquil cul-de-sac, the unit offers a serene retreat with its own private entrance. High ceilings and floor-to-ceiling glass walls fill the space with natural light, highlighting the extensive renovation. This includes new flooring, a modern lighting scheme, an in-unit sprinkler system, elegantly redesigned bathrooms, and a fully upgraded kitchen equipped with top-tier Bosch/Liebherr appliances. The spacious living area, adorned with a cozy wood-burning fireplace, complements the practical luxury of new baseboard heaters, a new hot water heater, in-unit washer & dryer, and ample storage for both tenants and owners. Onsite amenities enhance this living experience, featuring a heated lap pool, two hot tubs, private storage, a gym with a Peloton bike, sauna, and individual ski lockers. Its prime location near the Aspen Gondola, City Market grocery, Aspen Art Museum, and downtown's bustling shops and restaurants, along with on-site parking and a free bus stop across the street for easy transport access, makes this condo the perfect blend of comfort, style, and convenience for your Aspen retreat.
$549,000
311 Main Street Aspen, CO 81611
- Type:
- Condo
- Sq.Ft.:
- 296
- Status:
- Active
- Beds:
- n/a
- Year built:
- 1972
- Baths:
- 1.00
- MLS#:
- 184483
- Subdivision:
- Aspen Bed & Breakfast
ADDITIONAL INFORMATION
Affordable Aspen Ownership Opportunity! Seize the chance to own a piece of Aspen at an affordable price. This well-established condo-hotel, operating since 1972, runs seamlessly, offering a reliable investment opportunity with consistent monthly returns. Step back into the golden days of Aspen at The Aspen Mountain Lodge, a classic ski lodge nestled in the heart of the West End. Enjoy the warm hospitality of our friendly staff, unwind in our outdoor pool and hot tub, and take advantage of our daily housekeeping and complimentary breakfast. Guests will also appreciate the convenience of on-site parking. This unit, conveniently located off the common living room and just steps from the daily continental breakfast, provides a peaceful retreat with two queen beds, ensuring maximum rental income potential. It embodies the charm of a true Aspen ski chalet, attracting both new visitors and loyal guests who return year after year, boosting your rental income. Owners receive monthly income and expense statements for their unit. HOA rules do not allow owners or renters to stay for more than 30 consecutive nights at a time. This is not somewhere one could live full time.
$6,400,000
1345 Sage Court Aspen, CO 81611
- Type:
- Single Family
- Sq.Ft.:
- 3,355
- Status:
- Active
- Beds:
- 4
- Lot size:
- 0.08 Acres
- Year built:
- 1967
- Baths:
- 2.00
- MLS#:
- 184482
- Subdivision:
- Red Butte Subd
ADDITIONAL INFORMATION
Price was $6,995,000, now $6,400,000. 4 bedrooms - 4 baths - 3,355 sq ft - Lot size: 33,520 sq ft. LOWEST PRICED HOME IN ONE OF ASPEN'S MOST UPSCALE NEIGHBORHOODS. THIS CHARMING FAMILY STYLE HOME IS EXTREMELY WELL-MAINTAINED, SHOWS AMAZING PRIDE OF OWNERSHIP, AND IS READY TO MOVE IN. There is an attached 1-bedroom, 1-bath non-conforming unit (included in the square footage). The home offers a unique opportunity for both immediate occupancy and future development. The new owners can enjoy the lovely home or design and build a custom upscale residence tailored to their preferences. A hard-to-get transferable DEMOLITION PERMIT APPROVAL HAS BEEN GRANTED for those who might be interested in more versatile options. The home is at the end of a quiet cul-de-sac in the prestigious Red Butte Drive neighborhood of Aspen. 1345 Sage Court is truly a blend of comfort, potential, and prime location perfect for those looking to plant roots in a dynamic community. The location combines the best of privacy and access to community amenities. The nearby Rio Grande Trail invites residents to enjoy biking and hiking, while the Roaring Fork River offers scenic beauty and outdoor recreational activities. Winter sports enthusiasts will appreciate the proximity to world-class skiing areas. For families, the property is situated within the coveted Aspen School District. The convenience of a free bus service to downtown Aspen enhances the appeal of this location, offering easy access to its vibrant array of shops, restaurants, and cultural attractions.
$55,000,000
1025 Starwood Drive Aspen, CO 81611
- Type:
- Single Family
- Sq.Ft.:
- 14,395
- Status:
- Active
- Beds:
- 7
- Lot size:
- 66.58 Acres
- Year built:
- 2004
- Baths:
- 13.00
- MLS#:
- 184474
- Subdivision:
- Starwood
ADDITIONAL INFORMATION
One of Starwood's finest estates within the exclusive and gated community overlooking Aspen, Star Mountain Ranch is a supreme blend of sophistication and alpine delight. Interior finishes and amenities include French limestone floors, LCD glass in pool area for privacy, Italian hand-carved limestone mantle, white oak paneling, Savant integrated audio control system, full commercial kitchen, hand-etched glass shower, indoor pool, steam room, hot tub, juice bar, exercise room, and two elevators. The exterior includes custom copper shingles, granite water features with reflecting pools and water wall, reclaimed aged-oak timber siding and mature landscaping with irrigation system.
- Type:
- Condo
- Sq.Ft.:
- 296
- Status:
- Active
- Beds:
- n/a
- Year built:
- 1972
- Baths:
- 1.00
- MLS#:
- 20243016
- Subdivision:
- N/A
ADDITIONAL INFORMATION
Affordable Aspen Ownership Opportunity! Seize the chance to own a piece of Aspen at an affordable price. This well-established condo-hotel, operating since 1972, runs seamlessly, offering a reliable investment opportunity with consistent monthly returns. Step back into the golden days of Aspen at The Aspen Mountain Lodge, a classic ski lodge nestled in the heart of the West End. Enjoy the warm hospitality of our friendly staff, unwind in our outdoor pool and hot tub, and take advantage of our daily housekeeping and complimentary breakfast. Guests will also appreciate the convenience of on-site parking. This unit, conveniently located off the common living room and just steps from the daily continental breakfast, provides a peaceful retreat with two queen beds, ensuring maximum rental income potential. It embodies the charm of a true Aspen ski chalet, attracting both new visitors and loyal guests who return year after year, boosting your rental income. Owners receive monthly income and expense statements for their unit. HOA rules do not allow owners or renters to stay for more than 30 consecutive nights at a time. This is not somewhere one could live full time.
- Type:
- Condo
- Sq.Ft.:
- 1,790
- Status:
- Active
- Beds:
- 3
- Year built:
- 2005
- Baths:
- 3.00
- MLS#:
- 184449
- Subdivision:
- G.A. resort condos aka The Aspen Mountain Residenc
ADDITIONAL INFORMATION
Enjoy prime summer time in Aspen. 2024 renovations completed (including new decor, furniture, lighting, paint and carpets). The Aspen Mountain Residences is nestled at the base of the mountain between the St. Regis and Little Nell properties. Bars, restaurants, shopping and nightlife are literally a few steps from The Aspen. The multitude of amenities and services include daily maid service, concierge, valet, heated outdoor pool along with 2 hot tubs, gym, fire pit, ski shop, e-bikes for owners use and daily breakfast service. Unit 2 is a ground floor unit with high ceilings and a convenient location with quick access to amenities. Enjoy prime summer week 31 every year together with additional float time. 2024 dates: Sat, August 3 to Sat, August 10. 2025 dates: Sat, August 2 to Sat, August 9. 1/20th interest - includes fixed week and float week every year and additional float week every other year. Interior photos of unit are sample photos (not specific to Unit 2)
$29,500,000
1212 Hopkins Avenue Aspen, CO 81611
- Type:
- Single Family
- Sq.Ft.:
- 5,336
- Status:
- Active
- Beds:
- 6
- Lot size:
- 0.12 Acres
- Year built:
- 2024
- Baths:
- 8.00
- MLS#:
- 184379
- Subdivision:
- Riverside
ADDITIONAL INFORMATION
Gorgeous brand new contemporary custom home to be built on the eastside of downtown Aspen. This architectural gem designed by award winning Ro Rockett Design offers a rare opportunity to own a six-bedroom, single family home just a short walk to the downtown core and Aspen Mountain. The interiors will be curated by Denver based Coesivo Design Group in a luxurious, soft organic modern style. Featuring custom woodwork, floor-to-ceiling glass, state of the art kitchen, six ensuite bedrooms, media room with fireplace, generous deck and patio spaces for seamless indoor/outdoor living and two car garage. Don't miss your opportunity to lock in this special home as construction gets underway.
$6,900,000
111 Sixth Street Aspen, CO 81611
- Type:
- Single Family
- Sq.Ft.:
- 1,960
- Status:
- Active
- Beds:
- 3
- Lot size:
- 0.03 Acres
- Year built:
- 2006
- Baths:
- 3.00
- MLS#:
- 184351
ADDITIONAL INFORMATION
Nestled in the highly sought after West End of Aspen with views of iconic Shadow Mountain, discover the perfect blend of modern luxury and convenience in this exquisite single-family home. This iconic house, known for its curb appeal and beautiful urban gardens, is ideally located between the Hopkins Avenue thruway and Main Street. Priced under $7 million, this is the most affordable, move-in ready home in the neighborhood. This home offers exceptional value with premium features throughout. Built in 2006 and fully remodeled in 2024, this well-constructed home includes contemporary updates throughout the entirety of the house. The wood and stone exterior has been redone as well for a beautiful and timeless facade. High ceilings enhance the sense of space and light, and 3 bedrooms and 3 full baths provide accommodation for family and guests. The newly decorated home has been fully furnished with upscale contemporary furniture, high quality linens and comforters, and the latest in lighting and countertops. Enjoy the beauty and durability of hardwood floors, top-of-the-line Bosch appliances, a gas range, and modern fixtures. The upper-level primary suite includes vaulted ceilings and a jetted tub in the private primary bath. Unwind in the outdoor hot tub, accessible from both the entry-level bedroom and the private patio, and relax to the music of the built-in audio system for immersive sound. Multiple storage areas provide ample space to keep your home organized. The house also has an attached garage where you can store your skis, toys and car. The home is situated on the bus route and within walking distance to downtown, offering easy access to all the amenities Aspen has to offer. Hopkins Avenue becomes a pedestrian path during the fabulous Aspen summers, which makes walking into town easy and scenic. Additionally, this property is located in one of the few Aspen zone districts that, according to the City, currently has available Short Term Rental Permits for the new owner (www.Aspen.gov/1407/Short-term-Rentals) Don't miss this incredible opportunity to own a beautiful, move-in ready home in the West End!
$4,995,000
809 Aspen Street Aspen, CO 81611
- Type:
- Condo
- Sq.Ft.:
- 990
- Status:
- Active
- Beds:
- 2
- Year built:
- 1968
- Baths:
- 2.00
- MLS#:
- 183156
- Subdivision:
- Shadow Mountain Village
ADDITIONAL INFORMATION
Welcome to the ''all new'' Shadow Mountain condos, which just underwent a two-year, $18m renovation! This Aspen Mountain ski-in/out two-level condo has been remodeled inside and out and offers the quintessential mountain chalet feel, with some of the very best views in town. Seller has paid the $900k renovation special assessment, as well as added air-conditioning. Walk to all of downtown, ski to your door, or just relax in the slope-side heated pool, this two-bedroom / two-bath is the best of all worlds! Located in the City of Aspen Lodging District ''Zone L'', with no waitlist for a short term rental license, and no cap on how many rentals allowed per year.
$25,000,000
725 Smuggler Street Aspen, CO 81611
- Type:
- Single Family
- Sq.Ft.:
- 4,673
- Status:
- Active
- Beds:
- 5
- Lot size:
- 0.14 Acres
- Year built:
- 1888
- Baths:
- 7.00
- MLS#:
- 184318
ADDITIONAL INFORMATION
Own this stunning home with extraordinary natural light and mountain views in Aspen's desirable West End. World-renowned speakers and performers at the Aspen Institute and Aspen Music Festival are located just a stroll from your front door. When you step foot inside of this home, you are welcomed into an open floor plan with vaulted ceilings, wide-plank white oak floors, custom gas fireplace, and marbled wet bar. The adjacent snowmelt patio, outdoor kitchen, garage, Tesla solar storage, and fenced yard are just a few of the first details you will appreciate in this home. Designed with entertaining in mind, sliding doors integrate indoor/outdoor living between the patio, living room and kitchen. Choose to keep the main level purely for entertaining by making the 5th bedroom on the main level a media room or gym. At the helm of the house there is an office with a floor to ceiling window. Follow the floating staircase up to the full floor private principal suite with two full bathrooms and a shared closet/dressing room with washer/dryer. The lower level features three en-suite bedrooms, a common seating area with wet bar, laundry room.
$8,400,000
623 Johnson Drive Aspen, CO 81611
- Type:
- Single Family
- Sq.Ft.:
- 4,150
- Status:
- Active
- Beds:
- 5
- Lot size:
- 3.68 Acres
- Year built:
- 1968
- Baths:
- 5.00
- MLS#:
- 181328
- Subdivision:
- Starwood
ADDITIONAL INFORMATION
10 minutes to Aspen Core. 10 minutes to Snowmass Village. 5 Minutes to Woody Creek Tavern. Panoramic mountain views from every window with no visible airport runway. This light and bright home sits on over 3.5 flat acres backing up to massive open space. Ultimate privacy and peace within the 24 hour guard gated community of Starwood and located almost right next door to the famous John Denver house. This property has only changed hands once since it was constructed and is a crown jewel of any real estate portfolio. Pictures don't do it justice...you have to see it to believe it. Don't let this once in a lifetime Aspen location pass you by.
$9,250,000
314 Mountain Laurel Drive Aspen, CO 81611
- Type:
- Single Family
- Sq.Ft.:
- 3,878
- Status:
- Active
- Beds:
- 4
- Lot size:
- 0.5 Acres
- Year built:
- 1981
- Baths:
- 4.00
- MLS#:
- 184282
- Subdivision:
- Mountain Valley
ADDITIONAL INFORMATION
Launch your adventures in Aspen from this treehouse located just a four minute drive to the Aspen Mountain Gondola, grocery store and world class shopping. This home strikes the perfect balance with a location close enough to the action to maximize your time and quiet enough to savor as a retreat. Aspen Mountain views, vaulted ceilings, new carpet, new paint, new furniture, outdoor hot tub, two car garage, and two media rooms offer enough room to gather together or spread apart. Designed with three levels, the principal suite is located on the top floor; living room, dining, kitchen, and two guest suites on the main level; and a flexible 4th bedroom/media area on the lower level. Dial-a-ride services this home for a seamless transportation experience to and from downtown Aspen from 6:30am to 1:45am!
$615,000
91 WILDCAT Aspen, CO 81611
- Type:
- Single Family
- Sq.Ft.:
- 896
- Status:
- Active
- Beds:
- 2
- Lot size:
- 0.73 Acres
- Year built:
- 1999
- Baths:
- 1.00
- MLS#:
- 184250
- Subdivision:
- Aspen Village
ADDITIONAL INFORMATION
The perfect Aspen starter home located in the Aspen Village neighborhood and Aspen school district. This 896 sq ft, 2 bed, 1 bath home on a 3,174 sq ft lot features an open floor plan, vaulted ceilings, and a bay window in the kitchen. The home is well cared for and easy and affordable to maintain. New laminate wood flooring was installed in 2018 and new carpet installed in 2020, and new roofing just completed compliment all new appliances in the last two years (except dryer) make this property move in ready! Additional features include the car port, one large shop, and one small storage shed, parking for two cars, plus visitor parking spaces. The neighborhood features an outdoor pool, a park with a playground, community gym, community garden, a vehicle storage lot for recreational vehicles/toys, access to hiking and biking trails and the Rio Grande Trail. Aspen Village is 15 minutes from town, in the Aspen School district, with school bus service in the center of the neighborhood. RAFTA bus stop is conveniently located at neighborhood entrance. Deed restriction requires that the house is owner occupied and that the purchaser must have worked in the Roaring Fork Valley for 1 year and work at least 1500 hours per year (free market RO). You can have work history in any town from Aspen to Glenwood Springs. In Aspen Village you own the land and can build a free market unit of 2,000+ square feet with a main floor and basement. There are no HOA dues. Metro District is paid through property taxes. Water utilities, Trash/Recycling utilities, common area property maintenance, and roadway snowplowing are all included and covered by the Metro District, owner only pays for gas, electric, and internet utilities. Dogs are allowed upon approval of Aspen Village HOA, cats are allowed.
$19,950,000
2016 McLain Flats Road Aspen, CO 81611
- Type:
- Single Family
- Sq.Ft.:
- 7,438
- Status:
- Active
- Beds:
- 6
- Lot size:
- 8.36 Acres
- Year built:
- 2005
- Baths:
- 8.00
- MLS#:
- 184242
- Subdivision:
- White Horse Springs
ADDITIONAL INFORMATION
Experience breathtaking views of snow-capped mountain peaks from every room in this sprawling estate located on picturesque McLain Flats. Unlike most properties visible from the main road, this estate offers a private sanctuary. Situated on 8.36 acres, this exceptional home is built entirely above grade with no subterranean living and designed with a well-planned floorplan and timeless finishes as well as private trail access to the Rio Grande Trail. The main formal entry opens up to impressive views, leading to the grand living area with cathedral ceilings and a beautiful stone gas fireplace. Large floor-to-ceiling windows in the great room highlight all-day sun and awe-inspiring views, seamlessly connecting indoor and outdoor spaces. The formal dining area, overlooking the living room and enjoying the fireplace, offers fantastic views of the peaks and the sprawling grassy yard, perfect for an additional water feature. The chef's kitchen, designed for both functionality and style, includes a large island for gathering, a breakfast nook, and a formal dining room for hosting elegant dinners. The gourmet kitchen features a spacious butler's pantry and opens to the stone patio, which includes a hot tub ideal for relaxing evenings entertaining outdoors. The main level boasts an extremely spacious primary suite with his and her closets, a gracious bath with a steam shower and separate jetted tub, a wet bar, and a cozy sitting area by the fireplace. Adjacent to the primary suite is an additional office and gym area, offering a perfect retreat for relaxation and comfort with easy access to the main living areas. The main floor also includes a very spacious secondary living/media room, perfect for relaxing and watching television. The upper level features four spacious en suite guest rooms, each with vaulted ceilings and private balconies, providing ample space and privacy for family and guests. This south-facing, impeccably maintained residence is located in the prestigious White Horse Springs subdivision, which has its own water system. The nearly 7,500 square foot house exudes warmth and character, featuring high ceilings throughout, an elevator, and forced air heating and air-conditioning. A full caretaker's apartment, with a living area, one bedroom, and bath above the three-car garage, provides a wonderful space for staff or additional guests. Ideal for holidays or ski season vacations, this home offers stunning views of all four ski areas and convenient access to both Aspen and Snowmass slopes. The thoughtful design ensures that every room captures the beauty of the surrounding landscape, creating a serene and inviting atmosphere. Four meticulously maintained grassy acres provide a picturesque setting for outdoor activities, while the remaining four acres are left natural. This exceptional Rocky Mountain retreat combines luxury, privacy, and convenience, making it the perfect choice for those seeking a tranquil yet accessible escape. Whether enjoying a cozy evening by the fireplace or entertaining guests on the expansive patio, this home offers the ultimate in mountain living. For Purchase Price of $20,950,000 owner will include a Pitkin County TDR. Expand up to 9,250 total sq. ft.
$11,995,000
101 Oregon Trail Aspen, CO 81611
- Type:
- Townhouse
- Sq.Ft.:
- 4,633
- Status:
- Active
- Beds:
- 4
- Year built:
- 1998
- Baths:
- 6.00
- MLS#:
- 184221
- Subdivision:
- Maroon Creek Townhome
ADDITIONAL INFORMATION
This end unit truly lives like a single-family home, offering timeless design and finishes. It features spacious bedrooms, a generous primary suite, a gourmet chef's kitchen, and a vast living area with a serene patio that brings the outdoors in. With a 690-bottle wine room and ski access to the Tiehack Ski Area right from the back door, this home stands out in Aspen. Beautifully decorated and turnkey, it's in impeccable condition. There's also potential to add a patio off the primary suite with French doors. The two-car garage with additional parking space makes hosting effortless. It's the perfect oasis away from the bustling core, yet close to skiing and golf - it can't be beat.
$36,000,000
660 Galena Street Aspen, CO 81611
- Type:
- Single Family
- Sq.Ft.:
- 3,760
- Status:
- Active
- Beds:
- 4
- Lot size:
- 0.09 Acres
- Year built:
- 2000
- Baths:
- 5.00
- MLS#:
- 183272
- Subdivision:
- Ajax Mountain
ADDITIONAL INFORMATION
A rare, private ski-in/ski-out home on Aspen Mountain with access to the Five-Star, Five-Diamond service of The Residences at The Little Nell included in perpetuity. Log roof trusses, a striking metal chandelier, rich wood paneled walls, and a wood-burning fireplace with stone surround create a European ski chalet ambiance. Fine craftsmanship & finishes, 4 suites, Aspen and Shadow Mountain views, and two outdoor spaces offer comfort and privacy in the heart of downtown Aspen. Exemplary RLN amenities and services include Concierge services; Ski Concierge services; ski locker; garage parking; access to the rooftop deck, pool & hot tub; fitness center; complimentary airport and in-town transportation, plus skier shuttles; and access to the owners' lounge, business center, and family room. No HOA fees in perpetuity.
$24,900,000
800 Hayden Road Aspen, CO 81611
- Type:
- Single Family
- Sq.Ft.:
- 6,308
- Status:
- Active
- Beds:
- 4
- Lot size:
- 10.14 Acres
- Year built:
- 2004
- Baths:
- 5.00
- MLS#:
- 184192
- Subdivision:
- Castle Creek
ADDITIONAL INFORMATION
The Wild Rose Lodge is an amazing Mt. Hayden legacy estate only minutes from downtown Aspen. The home is located up Castle Creek Road that goes by our Aspen Valley Hospital and the Aspen Country Day School on the river. We all visit Colorado to play in the great outdoors, view the panoramic vistas, breathe in the natural beauty of the 100-foot trees and listen to the river. The home is in the Castle Creek Valley Ranch, which has conserved over 300 acres of open space that includes the historic coke ovens from the 1890's, hiking & biking trails (which is owned in common by the 13 lot owners), fishing the beaver ponds, viewing wildlife and fishing on Castle Creek. This home is as much fun to live outside as it is to spend time inside the grand log and stone lodge. The home was designed to have a natural flow that has character structural logs that define the ceilings and spaces while allowing the rooms to house the coziness of families sharing spaces and fun. The huge double-sided stone fireplace was loving built with handpicked Colorado Stone, the kitchen was designed to use the white marble that came from Marble Colorado (the same marble that was used to build the Lincoln Memorial) and to top it off they rebuilt a coke oven inside the home that is their wine tasting room. Wild rose Lodge offers places to relax, read, play with children, entertain, or just explore the history of the Castle Creek Valley. The Wild Rose Lodge has views of Mount Hayden and is 6,308 square feet of living space, plus a 718 square foot garage with a private circular drive that brings you through the trees to the grand log entry of the home. Rental availability: Available long-term for $75,000 per month. Development Rights: • The underlying zoning for this area allows for a base Floor Area of 5,750 • This base area was expanded through the GMQS allotment process adding another 3,815 SF under Resolution 097-2001. This floor area vested in perpetuity based on the code at the time. • Reviewing the Pitkin County Building File and the memorandum, all of the conditions of the GMQS Covenant have been satisfied and have ensured the total floor area of 9,565 SF have been fully vested to the parcel securing more floor area than would be allowed under the current 9,250 SF Pitkin County limitation. • LOCATION: CASTLE CREEK, ASPEN, CO (only 5 minutes from Aspen, 2 minutes to Aspen Country Day and 3 minutes from the Aspen Valley Hospital.) • ADDRESS: 800 S. HAYDEN • BEDROOMS: 4 BEDROOMS • BATHROOMS: 4 FULL BATHROOMS 1 HALF BATHS, EXTRA SHOWER IN LAUNDRY ROOM • SQUARE FEET: 6,308 • HEATED GARAGE: 718 square feet for a 2 CAR AND ROOM FOR LOTS OF GEAR • HEATED WALKWAYS AND FRONT SKIRT OF GARAGE • BEDDING: 1 KING, 1 QUEEN, 1 QUEEN, TWO TWINS PLUS A TWIN BUNK • PETS ALLOWED • FULL CHEF KITCHEN • LARGE DINING ROOM • BREAKFAST NOOK • FIBER OPTICS HIGHSPEED SERVICE • COPPER ROOF • IRON FILTER SYSTEM FOR WATER • 20 GALLON WATER TANK • OUTDOOR PATIO AND FIRE PIT• BBQ • PRIVATE HIKING TRAILS TO SITTING AREAS • RADIANT FLOOR HEAT AND AC • SPACIOUS LAWN FOR PLAYING AND PETS • FULL OFFICE PLUS BATH, HAS A FULL MURPHY BED • MEDITATION ROOM • MASTER BEDROOM AND BATH WITH HIS AND HER BATHS, CLOSETS AND PRIVATE SITTING AREA • OLD COKE OVEN WINE/TASTING ROOM • 2 GAS FIREPLACES • FLOOR TO CEILING MOUTAIN VIEWS SURROUNDED BY FOREST • HIKING/BIKING/SNOWMOBILING • CLOSE TO HISTORICAL COKE OVENS • ONLY 5 MINUTES FROM ASPEN CORE
$17,000,000
189 McSkimming Road Aspen, CO 81611
- Type:
- Single Family
- Sq.Ft.:
- 5,482
- Status:
- Active
- Beds:
- 5
- Lot size:
- 0.38 Acres
- Year built:
- 2005
- Baths:
- 7.00
- MLS#:
- 183482
- Subdivision:
- Aspen Grove
ADDITIONAL INFORMATION
This exquisite, newly furnished, custom home in Aspen's east end offers contemporary luxury complete with stunning views of Aspen Mountain to Mt. Sopris while also walking distance to downtown. Revel in the grandeur of the spacious great room with expansive windows that infuse the beautiful interiors with natural light and breathtaking panoramas. Entertain in style within the sprawling lower-level media room complete with a billiards table, bar and wine room. The primary suite, perched on the upper level, provides a secluded retreat with private decks for enjoying sunrises and sunsets. This magnificent home also includes four additional en-suite bedrooms, a gracious kitchen, five fireplaces and two-car garage. The brand-new modern furnishings elevate the interior design, enhancing the luxurious ambiance. While outdoors, the dining, grilling, sunken hot tub, flowing water feature and lush gardens integrate seamlessly with the mountain environment. This picturesque property epitomizes the coveted Aspen lifestyle.
$8,500,000
9676 Castle Creek Road Aspen, CO 81611
- Type:
- Single Family
- Sq.Ft.:
- 5,109
- Status:
- Active
- Beds:
- 4
- Lot size:
- 2 Acres
- Year built:
- 2000
- Baths:
- 2.00
- MLS#:
- 184104
- Subdivision:
- Castle Creek
ADDITIONAL INFORMATION
Two roads diverged in a yellow wood, and brought you home to Castle Creek. This serene, fairy-tale estate, located on the stunning headwaters of Castle Creek, offers abundant sunshine and is surrounded by hiking and cross country ski trails, all while being a stones throw from the popular Pine Creek Cookhouse. The beautiful three-level main home gazes over the tranquil creek and mature aspen and pine trees, while the detached one-bedroom guest home offers separation and privacy for friends or family. A grand, flat usable yard provides fantastic entertaining and sporting areas, while the backyard trail to the creek offers peace and solitude to relax or fish for brook trout. A three-car garage barn and multiple out-buildings provide ample room for all the toys you can bring. Recent upgrades include fiber optic internet cable, and a home oxygen system. If you're seeking the iconic Colorado mountain home, this is it. Seller is willing to accommodate a lease to purchase.
$28,500,000
41 Salvation Circle Aspen, CO 81611
- Type:
- Single Family
- Sq.Ft.:
- 5,837
- Status:
- Active
- Beds:
- 5
- Lot size:
- 0.71 Acres
- Year built:
- 1972
- Baths:
- 5.00
- MLS#:
- 184061
- Subdivision:
- Ridge of Red Mountain
ADDITIONAL INFORMATION
Redefine your Aspen experience at FortyOne Salvation. This distinct Red Mountain residence offers a level of rarity and bespoke luxury that places it in a class of its own. The property provides an unmatched living experience blending picture-perfect views, serene natural privacy, and modern sophistication ensuring a lifestyle that is both chic and timeless. Nestled in a quiet cul-de-sac, FortyOne Salvation spans nearly 3/4 of an acre. The modern chalet features a rare expansive deck facing Aspen with an elevated pool, hot tub and outdoor sauna. Effortlessly flow inside to an open, airy living area with a beautiful stone fireplace and floor-to-ceiling windows framing Aspen Mountain. This home is both perfect for entertaining your guests and rejuvenating your mind, body and soul. Each room is designed with impeccable attention to detail, from the luxurious primary suite to the chef-inspired kitchen. Enjoy the seamless blend of modern elegance and rustic charm with reclaimed wood accents, custom cabinetry, and designer touches throughout. Offered fully furnished, this turnkey residence is ready for you to move in and find your peace in Aspen. Just seconds away from world-class skiing, premier hiking/biking trails, exquisite dining and shopping, and prestigious events; this home offers the best of Aspen's vibrant lifestyle. FortyOne Salvation is more than just a home - it's a statement and a legacy. For those seeking tranquility, balance, and salvation in Aspen, CO - your adventure begins here. Live above and beyond.
$1,550,000
115 Boomerang Road Aspen, CO 81611
- Type:
- Condo
- Sq.Ft.:
- 1,236
- Status:
- Active
- Beds:
- 3
- Year built:
- 2001
- Baths:
- 2.00
- MLS#:
- 184063
- Subdivision:
- Maroon Creek Station
ADDITIONAL INFORMATION
Looking for housing for your employees, family members, or to invest in affordable housing in the Roaring Fork Valley? This three bedroom / two bathroom DEED RESTRICTED (CATEGORY RO) condo located at the Aspen Highlands base village is your solution. With tons of natural light, this unit overlooks Aspen Highlands village. You can bike / walk / take a short 3 minute drive to downtown Aspen or RFTA bus service runs constantly from outside your door. This third floor unit has one dedicated garage parking space and one storage unit for your skis / bikes and mountain gear. Great views of Aspen Highlands ski area and the mall below. Multiple units available. Please see MLS #'s: 184064, 184065, 184066
$3,650,000
1065 Cemetery Lane Aspen, CO 81611
- Type:
- Other
- Sq.Ft.:
- 2,217
- Status:
- Active
- Beds:
- 4
- Lot size:
- 0.19 Acres
- Year built:
- 1969
- Baths:
- 1.00
- MLS#:
- 180420
- Subdivision:
- Pitkin Mesa
ADDITIONAL INFORMATION
Incredible development opportunity. This property has received a demolition allotment from the city of Aspen. Are you ready to turn your vision into reality? Look no further than this unique half duplex located on Cemetery Lane. Front yard, back yard and two car garage with beautiful views of Red Mountain and Smuggler Mountain. Only 1.8 miles to downtown Aspen with easy access to the Rio Grande Trail, Roaring Fork River, Aspen Golf Course, Public Transportation, Hiking Trails and much more. The only shared wall of this duplex is where the garages connect. Also, most of the property has been divided into limited common elements therefore, this property is similar to a single-family residence. The existing building is structurally sound and ready for a remodel.
$3,950,000
720 Hopkins Avenue Aspen, CO 81611
- Type:
- Townhouse
- Sq.Ft.:
- 1,154
- Status:
- Active
- Beds:
- 2
- Lot size:
- 0.03 Acres
- Year built:
- 1970
- Baths:
- 3.00
- MLS#:
- 184025
- Subdivision:
- Skandia
ADDITIONAL INFORMATION
Welcome to your fully renovated sanctuary in the heart of Aspen, where luxury meets convenience in every detail. This meticulously remodeled townhome, completed in 2024, offers a turnkey experience, allowing you to move right in and start living the Aspen lifestyle to the fullest. No expense has been spared in the renovation of this home, featuring high-end finishes and modern design elements throughout. From the sleek hardwood floors to the designer lighting fixtures, along with custom milled cabinets and drawers, every detail exudes quality and sophistication. Relax in style with brand new furniture from Restoration Hardware, offering both comfort and elegance in every room. Whether you're lounging in the living room or entertaining guests in the dining area, you'll appreciate the impeccable craftsmanship and timeless design. Channel your inner chef in the gourmet kitchen, equipped with top-of-the-line Bosch appliances and stocked with kitchenware and flatware from Williams Sonoma. Prepare meals with ease and style, making every culinary experience a delight. Enjoy the convenience of two dedicated parking spaces and say goodbye to the hassle of searching for parking in Aspen's bustling downtown area. Situated on the pedestrian path, this townhome offers a short stroll into the central core of Aspen, where you'll find shopping, dining, and entertainment options aplenty. Plus, with easy access to hiking and biking trails, adventure is always just steps away Additionally, the unit has been pre-wired on the second and third floor and the seller has brand new Mitsubishi mini splits that will convey with the sale, ensuring optimal climate control no matter the season. Don't miss your opportunity to own this exceptional townhome in Aspen's most sought-after location. With its turnkey convenience, luxurious finishes, and unbeatable amenities, this property is truly a rare find in today's market.
$11,950,000
926 Hopkins Avenue Aspen, CO 81611
- Type:
- Townhouse
- Sq.Ft.:
- 2,610
- Status:
- Active
- Beds:
- 4
- Lot size:
- 0.14 Acres
- Year built:
- 1998
- Baths:
- 5.00
- MLS#:
- 183947
- Subdivision:
- Rapids Townhome
ADDITIONAL INFORMATION
This townhome offers one of the best locations in downtown Aspen, with views of both the Roaring Fork River and Aspen Mountain. 4 bedrooms with primary suite and deck enjoying sounds and views of the river. A generous and open living level offers both comfort and luxury. 3 decks, 2-car garage, fantastic layout with great volume and light. Ideal core location on a quiet, residential, dead-end street, easy walking to all of Aspen's shopping, dining & skiing. Radiant heat & snowmelted driveway, evaporative cooling, 3 fireplaces, dumbwaiter, maple flooring & new DaVinci roof in 2020.


Aspen Real Estate
The median home value in Aspen, CO is $2,994,800. This is higher than the county median home value of $1,951,800. The national median home value is $338,100. The average price of homes sold in Aspen, CO is $2,994,800. Approximately 33.48% of Aspen homes are owned, compared to 22.34% rented, while 44.18% are vacant. Aspen real estate listings include condos, townhomes, and single family homes for sale. Commercial properties are also available. If you see a property you’re interested in, contact a Aspen real estate agent to arrange a tour today!
Aspen, Colorado 81611 has a population of 7,019. Aspen 81611 is more family-centric than the surrounding county with 41.66% of the households containing married families with children. The county average for households married with children is 36.35%.
The median household income in Aspen, Colorado 81611 is $89,625. The median household income for the surrounding county is $92,708 compared to the national median of $69,021. The median age of people living in Aspen 81611 is 41.2 years.
Aspen Weather
The average high temperature in July is 79.6 degrees, with an average low temperature in January of 6.8 degrees. The average rainfall is approximately 19.8 inches per year, with 152.6 inches of snow per year.
