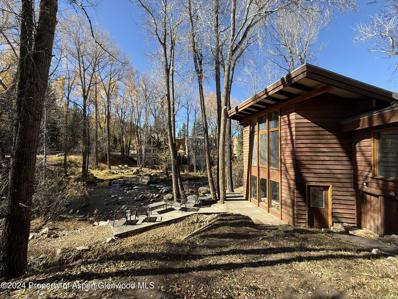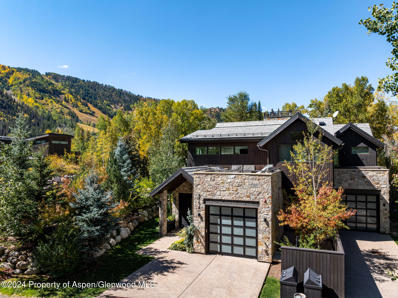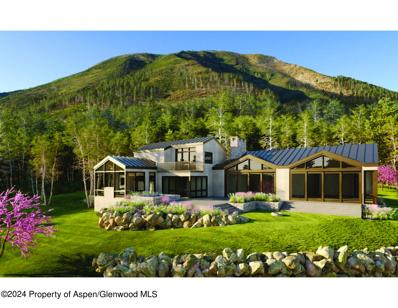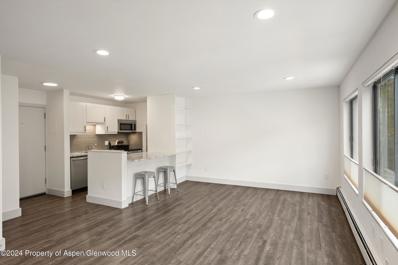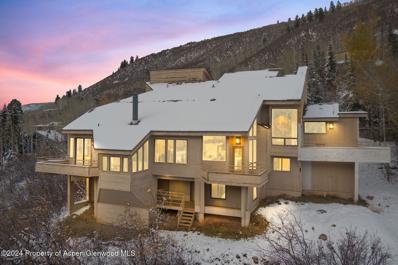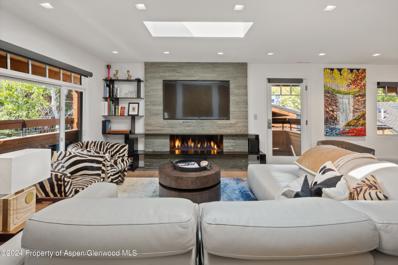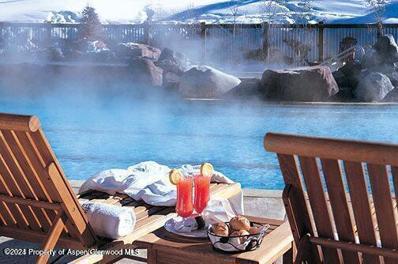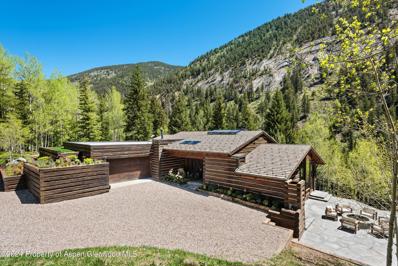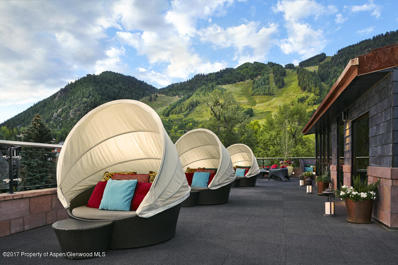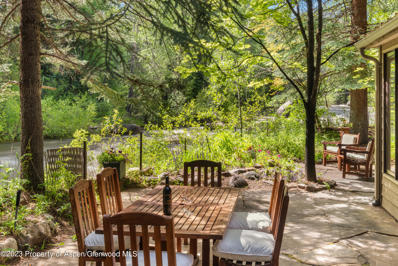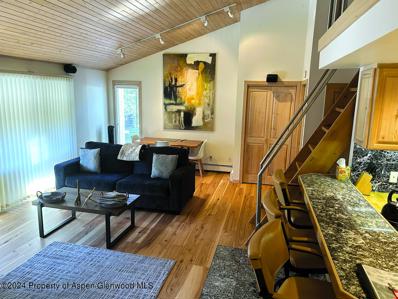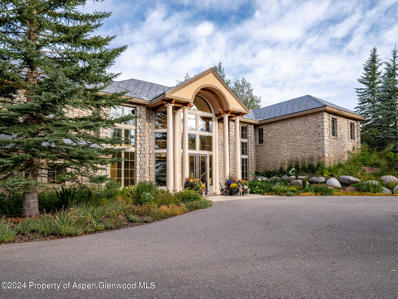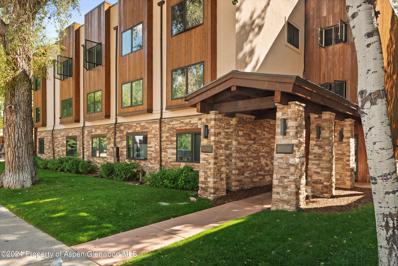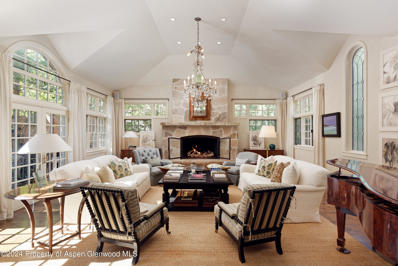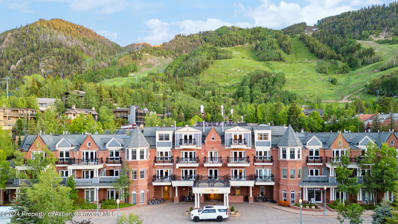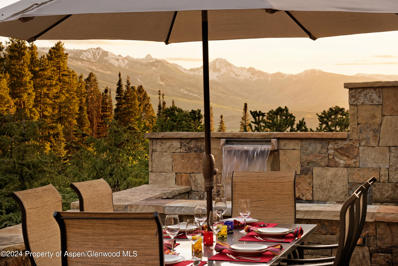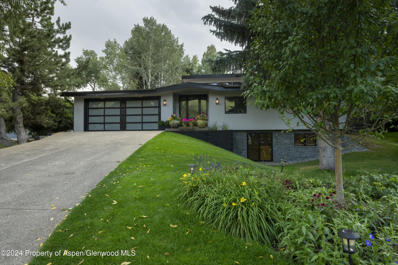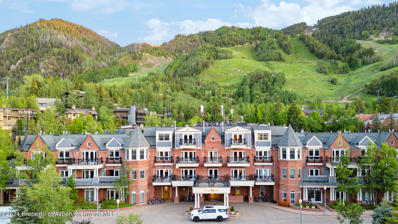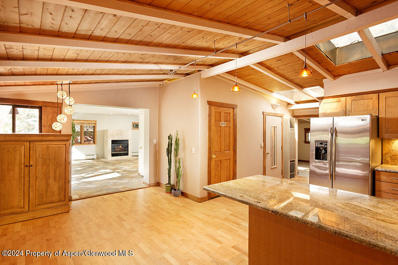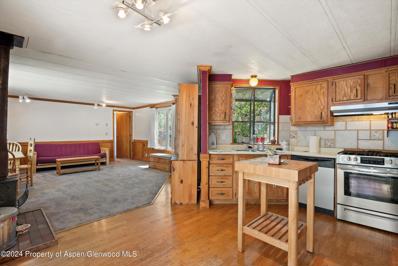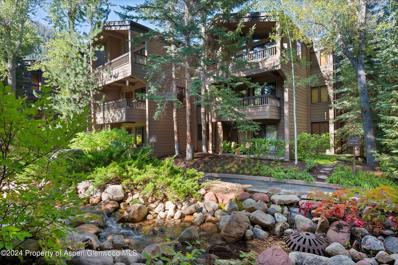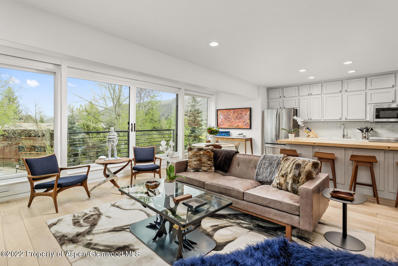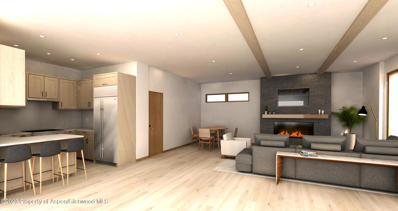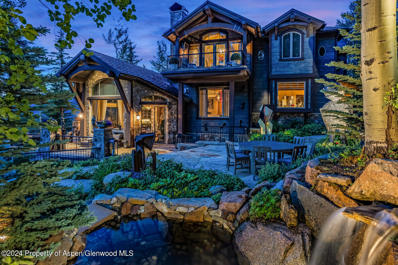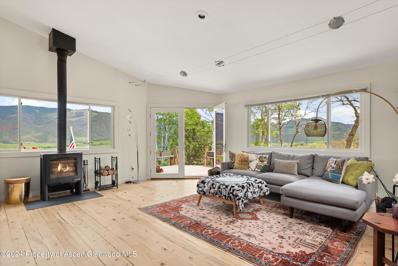Aspen CO Homes for Sale
$14,950,000
Dale Avenue Aspen, CO 81611
- Type:
- Single Family
- Sq.Ft.:
- 3,696
- Status:
- Active
- Beds:
- 6
- Lot size:
- 0.57 Acres
- Year built:
- 1957
- Baths:
- 6.00
- MLS#:
- 185877
- Subdivision:
- Independence
ADDITIONAL INFORMATION
Exceptional Opportunity! Properties with this much potential in Aspen's downtown area are hard to come by. Nestled on the banks of the Roaring Fork River, this half-acre site features a 3,696 sq. ft. structure that can either remain as a duplex or be transformed into a stunning single-family residence. Just a five-minute walk to the downtown core via the Hopkins Street bridge, the location is unbeatable. Whether you choose to remodel and resell or make it your primary home, the possibilities are endless. The unit is vacant and easy to show. Contact the listing agent for more information.
$13,995,000
1154 Cooper Avenue Aspen, CO 81611
- Type:
- Other
- Sq.Ft.:
- 2,901
- Status:
- Active
- Beds:
- 4
- Year built:
- 2018
- Baths:
- 5.00
- MLS#:
- 185824
- Subdivision:
- Cooper Duplex Townhouse
ADDITIONAL INFORMATION
Stunning contemporary 4-bedroom, 4.5-bathroom half-duplex steps to the Roaring Fork River and a short stroll into downtown Aspen. Dramatic spaces and floor-to-ceiling windows frame spectacular views of Aspen Mountain, Smuggler and Independence Pass. On the main level, an exquisite open riser staircase welcomes you to a sumptuous and spacious primary bedroom and bath with a free standing solid stone soaking tub along with a well-appointed guest suite. The upper level boasts an open floor plan with a grand living room, brilliantly appointed kitchen, dining and gracious outdoor living areas. The lower level is replete with a spacious family and media room along with two additional guest suites. Amenities include 4 private decks, snow-melted patios and driveway, fireplaces on every level, radiant heat, air conditioning, Control4 AV system. Offered furnished. Art and personal effects excluded.
$16,900,000
746 Hunter Creek Road Aspen, CO 81612
- Type:
- Single Family
- Sq.Ft.:
- 6,676
- Status:
- Active
- Beds:
- 4
- Lot size:
- 0.7 Acres
- Year built:
- 1974
- Baths:
- 6.00
- MLS#:
- 185822
- Subdivision:
- Red Mountain Ranch
ADDITIONAL INFORMATION
This exceptional property in Red Mountain Ranch offers a rare opportunity to experience one of Aspen's most desirable locations. Nestled in a peaceful, private setting, this residence boasts breathtaking sunrises and moonrises, with panoramic views that stretch from Independence Pass across the majestic mountain peaks, encompassing the quintessential Aspen landscape. Unlike many properties on Red Mountain, the land here is primarily flat, providing serene yard areas, patios, and decks that seamlessly extend from the main living spaces, perfect for enjoying the stunning outdoor scenery. The current 6,676 square feet of living space can be easily refreshed with a light remodel, or you can take advantage of the extensive remodel plans designed by renowned Richard Mullen Architects. The home features four beautifully appointed bedrooms with ensuite bathrooms, a powder room, a fifth full spa steam bath, a cozy bunk area, a media room, and a two-car garage with ample storage. The main living area is truly the centerpiece of this home, featuring floor-to-ceiling windows and walk-out sliders to the patio, allowing for unobstructed views. A wood-burning fireplace adds warmth and charm, making it an ideal retreat on snowy evenings. The views span from the soothing sounds of Hunter Creek below to the grandeur of Mount Sopris in the distance. Additionally, the property is just a short walk from the National Forest Hunter Creek Valley, offering easy access to some of the finest hiking and mountain biking trails Aspen has to offer.
$1,725,000
725 Main Street Aspen, CO 81611
- Type:
- Condo
- Sq.Ft.:
- 710
- Status:
- Active
- Beds:
- 2
- Year built:
- 1970
- Baths:
- 1.00
- MLS#:
- 185802
- Subdivision:
- Original Curve
ADDITIONAL INFORMATION
Incredible opportunity to own an immaculate condo in Aspen for under $2million! Snap up this sparkling ski condo, ideally situated in the heart of Aspen, just a quick walk from all this vibrant town has to offer. Featuring 2 bedrooms and 1 bath, this recently updated gem is a rare find. Enjoy new appliances and a beautifully remodeled bathroom. The south-facing unit offers abundant sunlight and stunning views of Aspen Mountain in winter, making it the perfect retreat after a day on the slopes. Plus, the condo includes convenient parking for your ease. Seize the opportunity to own a piece of Aspen for under $2 million—don't miss out on this exceptional offering!
$9,995,000
604 Mountain Laurel Drive Aspen, CO 81611
- Type:
- Single Family
- Sq.Ft.:
- 4,030
- Status:
- Active
- Beds:
- 5
- Lot size:
- 0.46 Acres
- Year built:
- 1980
- Baths:
- 5.00
- MLS#:
- 185785
- Subdivision:
- Mountain Valley
ADDITIONAL INFORMATION
Don't miss this nearly permitted gem just outside city with the best views in Mountain Valley. You can even live in the current home while awaiting permits. Enjoy unobstructed views of Mt. Shimer, Walsh's Gulch, NorthStar Preserve, Roaring Fork River, Aspen Mountain, Buttermilk, and Mt. Sopris, plus stunning sunsets, and fireworks from the privacy of your home. Features include an expansive main level with 20 ft ceilings and large windows to soak in the views, a double-sided fireplace, sunken seating area, primary ensuite with loft, kitchen/dining, wet bar, and three patios. The lower level offers 4 bedrooms, 3 baths, and a family room, all above grade. Mountain Valley's dial-a-ride service provides easy access to downtown Aspen, and it's one of the few neighborhoods where you can stroll peacefully as the only cars are your neighbors.
$5,100,000
747 Galena Street Aspen, CO 81611
- Type:
- Condo
- Sq.Ft.:
- 1,080
- Status:
- Active
- Beds:
- 2
- Year built:
- 1969
- Baths:
- 3.00
- MLS#:
- 185764
- Subdivision:
- Fasching Haus
ADDITIONAL INFORMATION
Experience unparalleled luxury in this stunning contemporary penthouse, expertly redesigned by a premier NYC design team. Boasting an open floor plan, the space is bathed in natural light and offers breathtaking mountain views in three directions. Enjoy exquisite high-end finishes, including fumed wide-plank oak floors, skylights, and a cozy gas fireplace. The state-of-the-art audio/visual system, along with LED lighting and advanced cooling and humidification, ensure your comfort. The gourmet HenryBuilt kitchen features top-of-the-line Bosch and Miele appliances, while Poliform furnishings and luxurious Savoir and Flou beds elevate your living experience. This penthouse is within a highly sought-after building just two blocks from the gondola and within walking distance to the restaurants and shopping in downtown Aspen. With dedicated onsite staff and a convenient storage locker, you'll have everything you need at your fingertips. Generous entry and storage closets keep your gear organized and out of sight, while two private entrances and a wrap-around terrace provide the perfect spot to unwind and enjoy the view as the last skiers make their way down Aspen Mountain. Don't miss this extraordinary opportunity!
- Type:
- Condo
- Sq.Ft.:
- 1,332
- Status:
- Active
- Beds:
- 2
- Year built:
- 2001
- Baths:
- 3.00
- MLS#:
- 185734
- Subdivision:
- Ritz Carlton
ADDITIONAL INFORMATION
RARE FIXED WEEK OPPORTUNIUTY at The Ritz Carlton Club, Aspen Highlands. TOP FLOOR, Fixed Weeks, Two Bedroom Mixed Season Summer Membership. Come enjoy Aspen during the best times for skiing and all that the summer and early fall seasons provide. Ownership includes Fixed weeks #2 (early/mid January), week# 25 (late June), week #36 (early/mid September) season plus one additional float week (TBD) Upcoming weeks in 2025; January 11-18, June 21-28, Sept. 6-13, plus one float week TBD. All the amenities you've come to enjoy at Ritz-Carlton properties and more. Daily services, Club restaurant, health club, and spa. Slope-side outdoor pools and hot tubs. Year-round owner storage and valet serviced underground parking while in residence. Trading privileges with other Ritz Carlton Club Residence properties in St. Thomas, Vail, Lake Tahoe, and San Francisco. Affiliations with 3rd Home and selected MVCI locations provide many other vacation opportunities in other exclusive locations .*Photos are stock photos, not actual residence''. All residences are similarly appointed.
$13,900,000
9888 Castle Creek Road Aspen, CO 81611
- Type:
- Single Family
- Sq.Ft.:
- 4,946
- Status:
- Active
- Beds:
- 4
- Lot size:
- 7.42 Acres
- Year built:
- 1986
- Baths:
- 5.00
- MLS#:
- 185713
- Subdivision:
- Castle Creek
ADDITIONAL INFORMATION
A pristine 7.42-acre alpine haven with Castle Creek flowing through its heart. This peaceful mountain sanctuary allows you to immerse yourself in nature, surrounded by the gentle sounds of the creek and the local wildlife. The home boasts an open great room, accented by hand-scraped beams and a wood-burning fireplace, that walks out to an expansive sun-soaked south-facing custom snowmelt stone patio, which centers around a welcoming gas fire pit, ideal for relaxing and taking in stunning mountain views of the Ashcroft Amphitheatre. A clean, minimalist aesthetic characterizes the completely remodeled home, featuring designer fixtures, plaster walls, and wide plank Walnut flooring. The kitchen showcases Italian Sahara Noir marble against custom cabinetry. The primary suite offers a luxurious escape with a soaking tub, dual vanities, a walk-in closet, and a gas fireplace. A versatile guest bedroom or office adjoins the suite. There's ample room for family and friends with four bedrooms, five baths, and a spacious lower-level family room complete with a ping pong table, a 6-person steam shower, and direct exterior hot tub access overlooking the river. The two-car garage offers ample storage. Equestrian lovers will appreciate the fenced pasture for horses. Private trails meander down to the river and crisscross the property opening up endless opportunities for exploration and adventure. Outdoor activities are at your doorstep with the American Lake Trailhead across the street, Ashcroft Ski Touring Center up the road, and world-class cycling out your door. Only 10 miles from downtown Aspen, this property offers acreage and privacy, natural beauty, and a beautiful modern refuge.
$1,700,000
219 Durant Avenue Aspen, CO 81611
- Type:
- Condo
- Sq.Ft.:
- 2,000
- Status:
- Active
- Beds:
- 3
- Year built:
- 2016
- Baths:
- 4.00
- MLS#:
- 185707
- Subdivision:
- Dancing Bear Residences
ADDITIONAL INFORMATION
A 1/8 interest grants the buyer 6 weeks of usage a year plus unlimited short notice stays in a beautiful 3 bedroom 3.5 bath corner residence in the heart of downtown Aspen. 5 star services include concierge, valet, daily housekeeping and hot breakfast served by our private chef on our gorgeous private rooftop. Amenities include the luxurious Rejuvenation Spa, fabulous fitness center with massage room, Tuscan wine cellar and dining room, games room, movie theatre and little tykes playroom. Never lift a finger at Dancing Bear, Aspen's most successful Private Residence Club!
$13,500,000
1150 River Drive Aspen, CO 81611
- Type:
- Single Family
- Sq.Ft.:
- 5,768
- Status:
- Active
- Beds:
- 4
- Lot size:
- 0.56 Acres
- Year built:
- 1972
- Baths:
- 3.00
- MLS#:
- 183003
- Subdivision:
- Black Birch Estates
ADDITIONAL INFORMATION
Over 140 feet of beautiful river frontage! Launch your kayak or cast your fly line from the patio. The home features a solar heated indoor swimming pool and outdoor hot tub. New roof two years ago. Enjoy the sights and sounds of the Roaring Fork from a proximity that can't be duplicated with todays regulations. Office with 3/4 bath could be 5th bedroom. The living area, dining, and kitchen flow together to create a great space for entertaining. The kitchen features Kitchen Aid and Wolf appliances and butcher block countertop. New carpet! This home sits at the curve of the river and has magnificent views up and down the river in every season of the year!!!! See adjacent home for sale MLS# 183004 (under contract). See MLS#183004 for two property offering.
$1,700,000
935 Hopkins #12 Aspen, CO 81611
- Type:
- Condo
- Sq.Ft.:
- 723
- Status:
- Active
- Beds:
- 1
- Year built:
- 1972
- Baths:
- 2.00
- MLS#:
- 185676
- Subdivision:
- Gavilon
ADDITIONAL INFORMATION
South facing with views of Aspen Mt off of the back deck. Gavilon studio with loft, 1 1/2 bath 723 sq. ft. total. Brand new wood floors and a new staircase with double hand rails going up to the loft. Furnished and turn-key. Reserve parking space for resident owner. Common laundry. No term limits on rentals. Resident owner dogs allowed. Per Pitkin Cty assessor sq. ft. is 565. + loft 158 sq ft. Per owner sq. ft. is 723.
$25,500,000
400 Eagle Pines Drive Aspen, CO 81611
- Type:
- Single Family
- Sq.Ft.:
- 7,260
- Status:
- Active
- Beds:
- 5
- Lot size:
- 8.16 Acres
- Year built:
- 1998
- Baths:
- 7.00
- MLS#:
- 185558
- Subdivision:
- Eagle Pines
ADDITIONAL INFORMATION
Discover an unparalleled blend of luxury, privacy, and adventure at this extraordinary mountain estate, set on 8 pristine acres on Buttermilk Mountain. With direct slope access for skiing and panoramic views of Aspen's most iconic landmarks, including Red Mountain, Independence Pass, and Ajax, this 7,260-square-foot masterpiece offers the ultimate alpine lifestyle. This home was crafted for both grand entertaining and serene relaxation, featuring radiant heat, humidified air, and smart technology for ultimate comfort. The master suite is a private sanctuary with its own sitting area, outdoor patio, two spacious custom closets, and electric blinds for ease and elegance. The living spaces exude warmth and sophistication, with a striking two-sided fireplace that seamlessly connects the living room and a cozy sitting room reminiscent of the iconic Caribou Club. Enjoy meals in the formal dining area or in the charming breakfast nook, both designed to capture the awe-inspiring mountain views. A large 3-car garage offers ample space for vehicles and gear, while the grand driveway ensures privacy and a dramatic sense of arrival. With privacy, luxury, and breathtaking views, 400 Eagle Pines Drive is an extraordinary opportunity to own a piece of Aspen's finest living. Only five minutes from the Aspen airport, and 10 minutes from downtown Aspen. Ski in / Ski out. There is no other home currently listed in Aspen that offers so much.
$1,207,500
119 Cooper Avenue Aspen, CO 81611
- Type:
- Condo
- Sq.Ft.:
- 322
- Status:
- Active
- Beds:
- n/a
- Year built:
- 1996
- Baths:
- 1.00
- MLS#:
- 185544
- Subdivision:
- Winfield Arms
ADDITIONAL INFORMATION
This convenient corner unit is located in the heart of Aspen, and just 2.5 blocks from the Cooper Avenue pedestrian mall. It's a bright, south-facing unit with views of Aspen Mountain. The appealing building offers storage, laundry facilities, fire pit, BBQ pit, and a hot tub. Low HOA fees cover all utilities and you can easily walk to all the downtown amenities. Easy off-street assigned parking in the alley. Pets are welcome for owners!
$15,950,000
42 Northway Drive Aspen, CO 81611
- Type:
- Single Family
- Sq.Ft.:
- 4,217
- Status:
- Active
- Beds:
- 4
- Lot size:
- 0.4 Acres
- Year built:
- 1995
- Baths:
- 5.00
- MLS#:
- 185541
- Subdivision:
- Knollwood
ADDITIONAL INFORMATION
Discover an unparalleled opportunity in Aspen with this exquisite Montecito-style luxury home, set on a rare 17,263 square foot flat lot on the serene East side, where traffic impacts are non-existent. This stunning 4200 square foot residence is nestled amidst three distinct outdoor yard areas, perfect for exceptional outdoor entertaining. Tucked away on tranquil Northway Drive, the home offers easy access to town while maintaining tremendous privacy. The elegant entryway leads to a sophisticated living and dining area featuring custom wood flooring, elevated ceilings, and a striking stone gas fireplace. The space is tastefully furnished with custom pieces by renowned designer Barbara Glass, creating a soft and inviting ambiance. A wall of south-facing windows with two sets of French doors flood the space with morning light and open to charming patio seating and dining areas overlooking an expansive, flat grassy backyard, ideal for entertaining large gatherings. The formal dining room, conveniently located off the beautifully finished kitchen also enjoys the tremendous gas fireplace in the living area. The nicely appointed kitchen extends into a new family room perfect for casual dining or movie nights. This family room also boasts French doors leading to a stone patio and an additional flat yard prepped for a hot tub. Adjacent to the secondary living space and kitchen, you'll find a laundry area and a spacious two-car garage with extra storage. A custom-built, wide curved wood stairwell ascends to the sprawling primary suite, complete with a gas fireplace, sitting area, private office, views of Independence Pass, private deck, his and her walk-in closets, and a luxurious master bathroom that looks out to Independence Pass as well as the serene, beautifully landscaped yard. The fully-fenced in flat grassy yard offers privacy, security and safety for homeowner and pets. On the guest bedroom floor, which opens directly to the expansive yard, there are three additional guest suites, each with ensuite bathrooms. Mature landscaping, lush flower beds, an elevated tree house and basketball hoop complete this peaceful haven. Knollwood stands out as a unique subdivision with no HOA dues, walkable and bikeable to town. Owners have continuously made upgrades and improvements to this immaculately maintained home. The privacy, extensive yard, and prime East Aspen location make this property one of the most desirable in all of Aspen under 20 million. Free Dial a ride picks you up at your driveway for easy ski access to the gondola. New roof installation November 2024. New AC heat pump split system for primary suite and living room. Large organized mechanical room with easy exterior access.
- Type:
- Condo
- Sq.Ft.:
- 1,925
- Status:
- Active
- Beds:
- 3
- Year built:
- 2005
- Baths:
- 3.00
- MLS#:
- 185515
- Subdivision:
- G.A. resort condos aka The Aspen Mountain Residenc
ADDITIONAL INFORMATION
2024 renovations completed (including new decor, furniture, lighting, paint and carpets). The Aspen Mountain Residences is nestled at the base of the mountain between the St. Regis and Little Nell properties. Bars, restaurants, shopping and nightlife are literally a few steps from The Aspen. The multitude of amenities and services include daily maid service, concierge, valet, heated outdoor pool along with 2 hot tubs, gym, fire pit, ski shop, e-bikes for owners use and daily breakfast service. Unit 30 is third floor unit with views overlooking town to Red Mountain. Features a patio/deck, cathedral ceilings, multiple fireplaces, and multiple lock-offs. 2025 Float Week 1: Sat, Jan 25 to Sat, Feb 1 2025 Fixed Week: Sat, Feb 1 to Sat, Feb 8 1/20th interest - includes fixed week and float week every year and additional float week every other year.
$17,000,000
750 Starwood Road Aspen, CO 81611
- Type:
- Single Family
- Sq.Ft.:
- 5,174
- Status:
- Active
- Beds:
- 5
- Lot size:
- 2 Acres
- Year built:
- 2014
- Baths:
- 6.00
- MLS#:
- 185513
- Subdivision:
- Starwood
ADDITIONAL INFORMATION
This impeccably built and perfectly maintained custom contemporary home sits on a private 2 acre lot in Starwood, Aspen's only gated community. The home backs up to White River National Forest Service land where your only neighbors are deer and elk. The 5,200+- sq ft, 5 bedroom, 5 1/2 bath home features too many custom details to list; walnut flooring, cherry and mahogany cabinetry, 5 gas fireplaces and custom rugs and furnishings just to name a few. The massive west facing patio features a built-in hot tub, cascading waterfalls, a large fire pit, and a custom outdoor kitchen. Total privacy, amazing views of the Snowmass Ski Area and the Elk Mountain Range and all day sunshine give way to starlit nights making this an opportunity not to be missed! Located under a mile from the secure Starwood gate and within close proximity to all four ski areas. Starwood amenities include 960 acres with x-country ski trails, vast pastures, hiking trails, tennis courts, abundant wildlife, and direct Sunnyside Trail access. A very private setting with stunning views and magical sunsets, abundant natural light and a contemporary design make this an amazing opportunity! Replacement contingency.
$8,750,000
1325 MOUNTAIN VIEW Drive Aspen, CO 81611
- Type:
- Single Family
- Sq.Ft.:
- 3,288
- Status:
- Active
- Beds:
- 4
- Lot size:
- 0.35 Acres
- Year built:
- 1987
- Baths:
- 3.00
- MLS#:
- 185498
- Subdivision:
- West Meadow
ADDITIONAL INFORMATION
Rare opportunity in West Aspen. Single Family Home located on a quiet cul-de-sac on the coveted Mountain View Drive. 15,320 square feet on a level lot. One of the unique homes in West Aspen with easy main floor living, featuring beautiful natural light and privacy in both front and back yards. This home is perfect for entertaining with its seamless transition between indoor and expansive outdoor space. 4 bedrooms with a possibility of a 5th; 3 baths. Main level open floor plan with living, dining and kitchen opening to the garden and centered around a wood burning fireplace. Primary bedroom has an en suite bath with jetted tub and steam shower, 2 walk-in closets, and sliding glass doors leading to the patio. Generous and enclosed mudroom and pantry with easy access to the kitchen and garage. Oversized 673 sqft 2 plus car garage and gear loft with tons of room for storage, EV charger included. Private backyard lined with mature trees and landscaping is great for entertaining, sports, dogs, and features an in-ground Maxx Air Super Trampoline. Recreation/entertaining room is perfect for watching movies and sports on oversized Flat Screen. Recent improvements include new window package throughout and new mechanical room: Savant AV; Direct TV; Built in speakers and Sonos system. 1278 of additional FAR. Design studies done by Thunderbowl Architects for easy conversion to second main level primary suite or a second story. Fantastic home with lots of possibilities.
- Type:
- Condo
- Sq.Ft.:
- 912
- Status:
- Active
- Beds:
- 1
- Year built:
- 2005
- Baths:
- 1.00
- MLS#:
- 185499
- Subdivision:
- G.A. resort condos aka The Aspen Mountain Residenc
ADDITIONAL INFORMATION
2024 renovations completed (including new decor, furniture, lighting, paint and carpets). The Aspen Mountain Residences is nestled at the base of the mountain between the St. Regis and Little Nell properties. Bars, restaurants, shopping and nightlife are literally a few steps from The Aspen. The multitude of amenities and services include daily maid service, concierge, valet, heated outdoor pool along with 2 hot tubs, gym, fire pit, ski shop, e-bikes for owners use and daily breakfast service. This ground-floor one-bedroom condo is spacious with high ceilings. Great patio to enjoy the outside and convenient access to fire pit, breakfast/member's lounge, gym and pool/hot tubs. Enjoy consecutive fixed summer-time weeks 31 and 32 (early August) every year together with additional float time each year. 2025 fixed dates: Sat, Aug 2 to Sat, Aug 16. 1/10th interest (2 interests)- includes 2 fixed weeks and 3 float weeks every year.
$8,900,000
311 Midland Avenue Aspen, CO 81611
- Type:
- Single Family
- Sq.Ft.:
- 1,828
- Status:
- Active
- Beds:
- 4
- Lot size:
- 0.14 Acres
- Year built:
- 1970
- Baths:
- 3.00
- MLS#:
- 185472
ADDITIONAL INFORMATION
Live, Rent, or Develop -Rare opportunity in East Aspen! This charming 4-bedroom home in East Aspen offers a range of possibilities: enjoy it as a personal residence, benefit from its strong rental history, or take advantage of the included development plans to create your Aspen dream home. Located within walking distance to downtown Aspen, the Gondola, and the shopping, dining, and nightlife scene, this property combines convenience with comfort. LIVE: Enjoy the home as-is with features including a fireplace on the main level, newly installed carpet in the bedrooms, a spacious kitchen, an outdoor hot tub and off-street parking. The primary bedroom occupies the upper level for added privacy, while two additional bedrooms are situated on the main floor. The lower level features a separate bedroom complete with a kitchenette and private bath—ideal for use as a nanny suite or in-law unit. RENT: The home is offered partially furnished and currently has excellent long-term tenants, providing immediate rental income. Situated on a quiet street, it's just 1.5 blocks from a shuttle stop and a short walk to town using the nearby footbridge. Located in the highly regarded Aspen School District, this property is an attractive rental investment opportunity. DEVELOP: For those looking to develop, included with the sale are plans for a luxury new build, which have already been submitted for permitting—offering a unique opportunity and head start to build your dream residence in one of Aspen's most desirable locations. OPTIONS abound! Your mountain dream starts here!
- Type:
- Single Family
- Sq.Ft.:
- 1,125
- Status:
- Active
- Beds:
- 3
- Lot size:
- 0.15 Acres
- Year built:
- 1984
- Baths:
- 2.00
- MLS#:
- 184997
- Subdivision:
- Aspen Village
ADDITIONAL INFORMATION
Wonderful location in Aspen Village! This 3 bed 2 bath home is perfectly situated in Aspen Village. Enjoy summers on the deck and the wood fireplace in the winter. The open floor plan is perfect for entertaining in the 1,125sf home. A shed for tools and other belongings, spacious carport, and backyard that backs up to open space complete this must-see home. Other bonus' include: Aspen School District, Community Center/Pool, Storage for your Boat/Trailer, and RFTA/ASD bus route. Deed Restricted to Resident Occupied (RO) by APCHA. Buyer must work a min. 1500hrs/yr for a minimum of 1 yr. in the Roaring Fork Valley.
$3,100,000
610 West End Street Aspen, CO 81611
- Type:
- Condo
- Sq.Ft.:
- 975
- Status:
- Active
- Beds:
- 2
- Year built:
- 1972
- Baths:
- 2.00
- MLS#:
- 185392
- Subdivision:
- Gant
ADDITIONAL INFORMATION
This is a solid deluxe-rated Gant unit that shows beautifully. Owners and guests enjoy superb Gant amenities, including the Molly Campbell conference center with rooftop terrace,Origin by The Farmer & Chef café, fitness center, hot tubs, tennis/pickle ball courts, friendly front desk and bell staff, top-notch on-site rental management and concierge services. Unit C202 is just steps from one of two swimming pools, shuttle vans and lobby. Hop on a Gant van or walk a few blocks to Aspen's lively shopping and dining scene. Directions: East on Durant, right on West End, then proceed to The Gant at end of the street.
$5,995,000
748 Galena Street Aspen, CO 81611
- Type:
- Condo
- Sq.Ft.:
- 1,211
- Status:
- Active
- Beds:
- 3
- Year built:
- 1969
- Baths:
- MLS#:
- 185388
- Subdivision:
- Durant Condos
ADDITIONAL INFORMATION
Experience the best of Aspen in this luxurious 3-bedroom, ski-in/ski-out condo, nestled slopeside on Aspen Mountain and just a short walk from downtown. Enjoy sweeping mountain views through the expansive floor-to-ceiling windows that bathe the spacious living and dining areas in natural light. The space is beautifully appointed with sleek, contemporary finishes, white oak flooring, and modern furnishings. The fully equipped kitchen, complete with stylish cabinetry and high-end appliances, offers plenty of room for both cooking and entertaining. Three bedrooms, including a custom-designed bunkroom, along with two bathrooms, ensure comfort for all guests. Located within Aspen's coveted lodging district, 4D is offered furnished as a turn-key home immediately ready to occupy or rent. Additional amenities include a year-round heated pool and jacuzzi, an updated exterior, a wood-burning fireplace, stackable washer/dryer, custom closets, air conditioning, ski locker, bike storage, and a private storage closet.
$2,995,000
718 Mill Street Aspen, CO 81611
- Type:
- Condo
- Sq.Ft.:
- 845
- Status:
- Active
- Beds:
- 2
- Year built:
- 1965
- Baths:
- 2.00
- MLS#:
- 176079
- Subdivision:
- Fasching Haus
ADDITIONAL INFORMATION
The location of this 2-bedroom, 2-bathroom Fasching Haus condo is unparalleled. This rarely available Fasching Haus condo in the heart of Downtown Aspen is now on the market and ready to sell. Just steps to downtown restaurants and world renowned skiing. The primary bedroom opens up to a small private patio and is just steps to the pool/hot tub and Fasching Haus amenities. Upgraded kitchen offers stainless steel appliances and an open concept to the living area. Tremendous rental income for the investor or a great opportunity to own a condo a few steps to the slopes! Comes fully furnished for income producing rentals!
$30,000,000
761 Moore Drive Aspen, CO 81611
- Type:
- Single Family
- Sq.Ft.:
- 9,810
- Status:
- Active
- Beds:
- 6
- Lot size:
- 0.83 Acres
- Year built:
- 2003
- Baths:
- 8.00
- MLS#:
- 185266
- Subdivision:
- Fivetrees
ADDITIONAL INFORMATION
Five Trees estate home minutes from downtown Aspen is available for sale. Situated on almost an acre with stunning mountain views, this 9810sf home has ski access and endless amenities. Beautiful natural light, multiple balconies, both intimate and expansive outdoor entertaining spaces, flower gardens, sauna, steam room and theater. The home also features 6 en suite bedrooms, 2 offices, 8 fireplaces, a temperature controlled wine room and tasting area, 2 bars, multiple living areas, an elevator and a 3 car garage. The outdoor spaces are truly a private oasis where you can enjoy sunsets around a cozy fireplace or entertain large groups surrounded by water features, waterfalls, streams, a built-in fireplace, built-in grills and a large outdoor hot tub. Enjoy the formal dining room or the more casual dining off of the kitchen. The primary suite boasts a 2-sided gas fire place, wet bar for morning coffee, 2 walk in closets (with w/d), and 2 water closets. This stunning home is larger than could be built today and is being sold furnished.
$3,550,000
120 Turtle Cove Aspen, CO 81611
- Type:
- Single Family
- Sq.Ft.:
- 2,289
- Status:
- Active
- Beds:
- 4
- Lot size:
- 2.22 Acres
- Year built:
- 1972
- Baths:
- 3.00
- MLS#:
- 184367
- Subdivision:
- Brush Creek Village
ADDITIONAL INFORMATION
Arguably the best deal in Aspen. This turnkey furnished single-family home is located in the Aspen School district. The perfect condo or rental alternative, four bed, three-bath home on 2.2 acres with expansive views of Roaring Fork Valley & Red Mountain ridge line. It is at the end of a quiet cul-de-sac with no traffic and well-protected from road noise & wind. Less than 10 minutes to the airport, 16 minutes to the gondola, and 20 minutes to Whole Foods. Flat lot/building footprint delivers various options for expansion/redevelopment. This is a feel-good home with a smart floor plan and great natural light!

Aspen Real Estate
The median home value in Aspen, CO is $4,325,000. This is higher than the county median home value of $1,951,800. The national median home value is $338,100. The average price of homes sold in Aspen, CO is $4,325,000. Approximately 33.48% of Aspen homes are owned, compared to 22.34% rented, while 44.18% are vacant. Aspen real estate listings include condos, townhomes, and single family homes for sale. Commercial properties are also available. If you see a property you’re interested in, contact a Aspen real estate agent to arrange a tour today!
Aspen, Colorado has a population of 7,019. Aspen is more family-centric than the surrounding county with 43.57% of the households containing married families with children. The county average for households married with children is 36.35%.
The median household income in Aspen, Colorado is $89,625. The median household income for the surrounding county is $92,708 compared to the national median of $69,021. The median age of people living in Aspen is 41.2 years.
Aspen Weather
The average high temperature in July is 79.6 degrees, with an average low temperature in January of 6.8 degrees. The average rainfall is approximately 19.8 inches per year, with 152.6 inches of snow per year.
