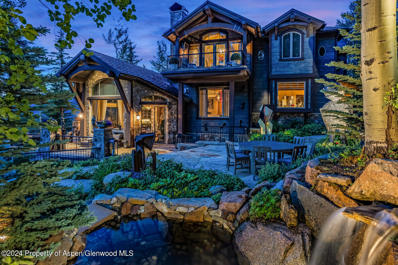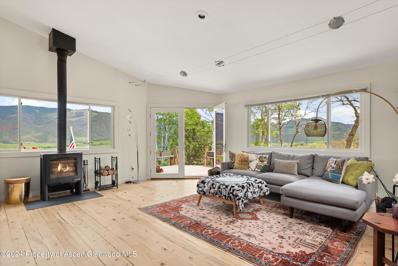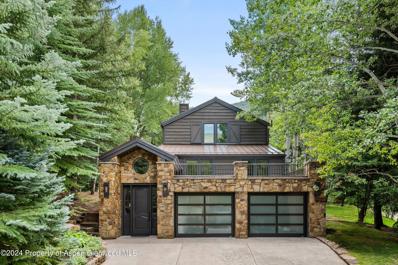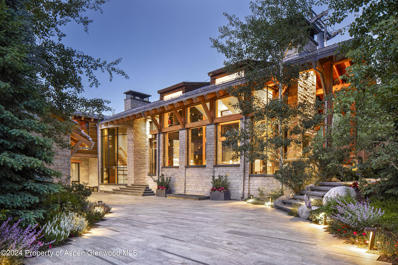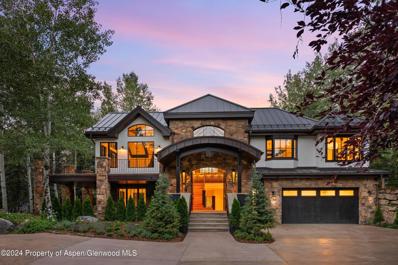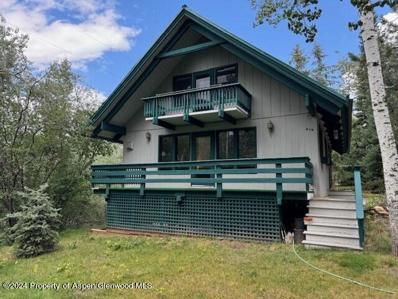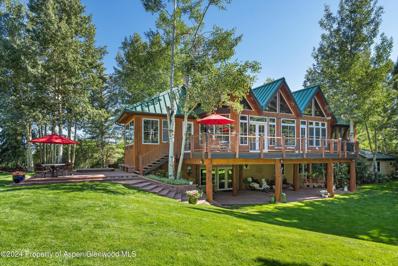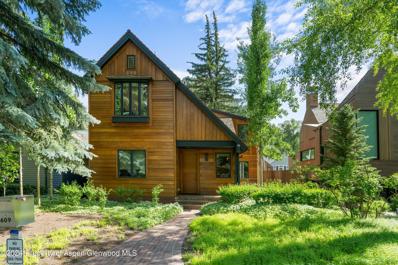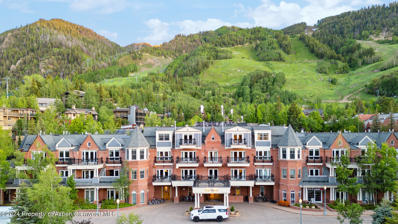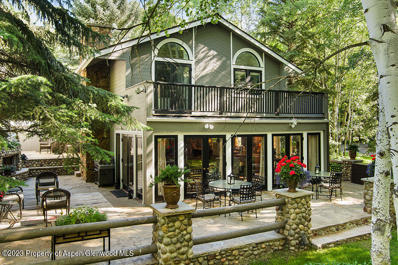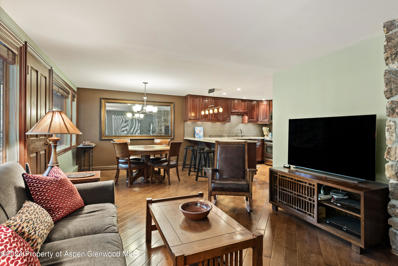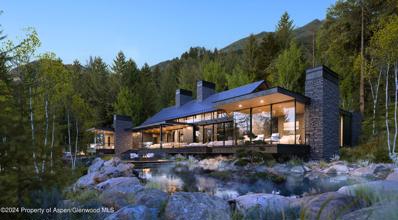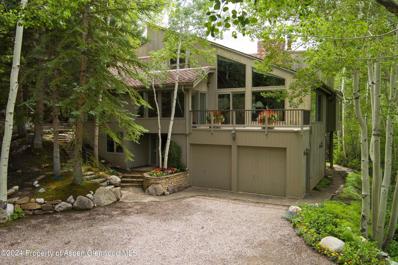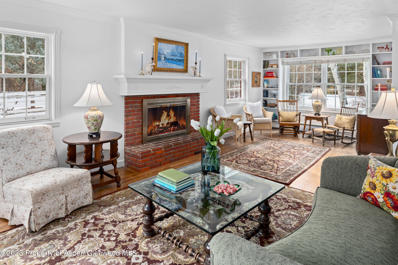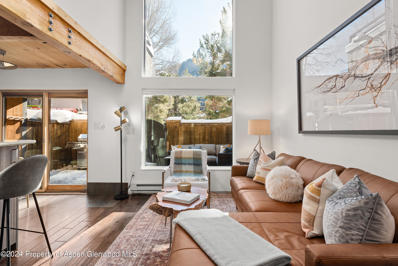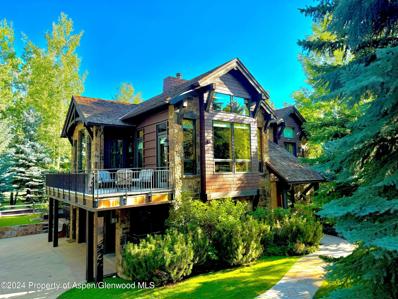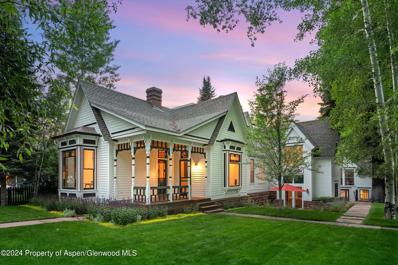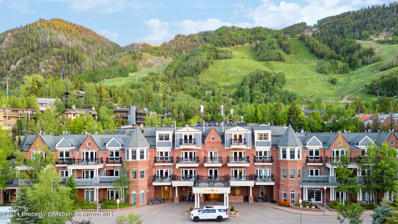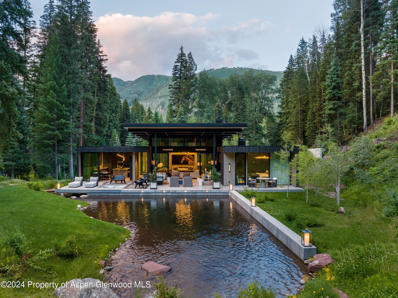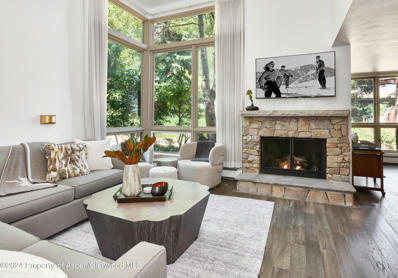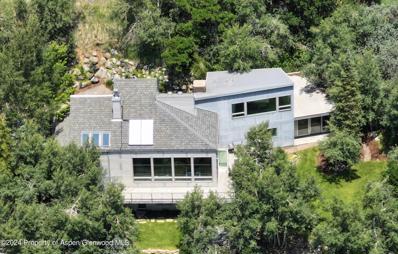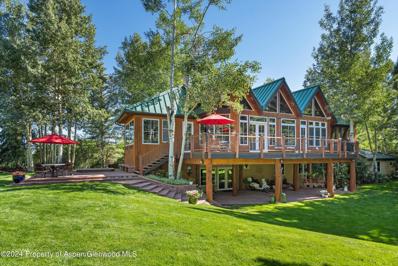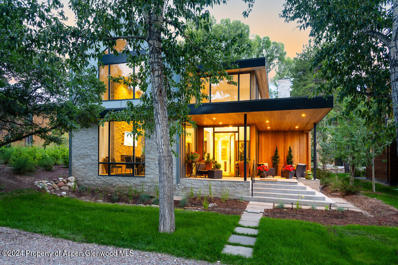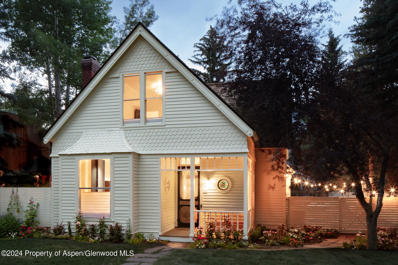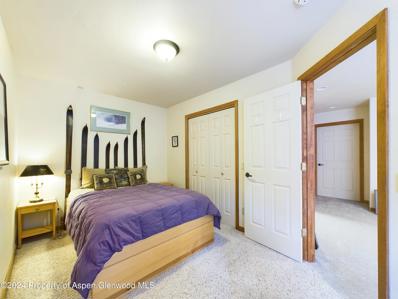Aspen CO Homes for Sale
$30,000,000
761 Moore Drive Aspen, CO 81611
- Type:
- Single Family
- Sq.Ft.:
- 9,810
- Status:
- Active
- Beds:
- 6
- Lot size:
- 0.83 Acres
- Year built:
- 2003
- Baths:
- 8.00
- MLS#:
- 185266
- Subdivision:
- Fivetrees
ADDITIONAL INFORMATION
Five Trees estate home minutes from downtown Aspen is available for sale. Situated on almost an acre with stunning mountain views, this 9810sf home has ski access and endless amenities. Beautiful natural light, multiple balconies, both intimate and expansive outdoor entertaining spaces, flower gardens, sauna, steam room and theater. The home also features 6 en suite bedrooms, 2 offices, 8 fireplaces, a temperature controlled wine room and tasting area, 2 bars, multiple living areas, an elevator and a 3 car garage. The outdoor spaces are truly a private oasis where you can enjoy sunsets around a cozy fireplace or entertain large groups surrounded by water features, waterfalls, streams, a built-in fireplace, built-in grills and a large outdoor hot tub. Enjoy the formal dining room or the more casual dining off of the kitchen. The primary suite boasts a 2-sided gas fire place, wet bar for morning coffee, 2 walk in closets (with w/d), and 2 water closets. This stunning home is larger than could be built today and is being sold furnished.
$3,550,000
120 Turtle Cove Aspen, CO 81611
- Type:
- Single Family
- Sq.Ft.:
- 2,289
- Status:
- Active
- Beds:
- 4
- Lot size:
- 2.22 Acres
- Year built:
- 1972
- Baths:
- 3.00
- MLS#:
- 184367
- Subdivision:
- Brush Creek Village
ADDITIONAL INFORMATION
Arguably the best deal in Aspen. This turnkey furnished single-family home is located in the Aspen School district. The perfect condo or rental alternative, four bed, three-bath home on 2.2 acres with expansive views of Roaring Fork Valley & Red Mountain ridge line. It is at the end of a quiet cul-de-sac with no traffic and well-protected from road noise & wind. Less than 10 minutes to the airport, 16 minutes to the gondola, and 20 minutes to Whole Foods. Flat lot/building footprint delivers various options for expansion/redevelopment. This is a feel-good home with a smart floor plan and great natural light!
$12,500,000
440 ALPINE Court Aspen, CO 81611
- Type:
- Single Family
- Sq.Ft.:
- 2,865
- Status:
- Active
- Beds:
- 4
- Lot size:
- 0.21 Acres
- Year built:
- 1995
- Baths:
- 4.00
- MLS#:
- 185225
- Subdivision:
- Woerndle
ADDITIONAL INFORMATION
Located at the end of a private East Aspen street, only minutes from the core. This fully remodeled single-family home embodies the mature nature that surrounds it, while a pristine modern interior elevates you into a bright and elegant mountain escape. Presenting four bedrooms, and an open, inviting layout - the features of this turn-key home provide an expansive yet intimate scale of living. The large wooded lot gravitates you into a serene outdoor setting with a quaint creek flowing in the background. Offering brand-new furnishings throughout - no detail was overlooked in the redesign of this prominently located mountain retreat. Meer minutes from the central core and the start of Independence Pass. This residence is perfectly positioned to enjoy Aspen's vibrant outdoor and cultural scenes.
$42,000,000
370 Exhibition Lane Aspen, CO 81611
- Type:
- Single Family
- Sq.Ft.:
- 9,036
- Status:
- Active
- Beds:
- 6
- Lot size:
- 0.58 Acres
- Year built:
- 2009
- Baths:
- 10.00
- MLS#:
- 185221
- Subdivision:
- Aspen Highlands
ADDITIONAL INFORMATION
This slope-side Aspen home is the epitome of luxury and one of the premier ski-in ski-out homes in all of Aspen. This home offers scenic views with magnificent floor-to-ceiling windows drenching the living spaces with natural light, spacious living areas, six beautiful ensuite bedrooms, a theater, elevator, chef's kitchen, and cozy sitting room off the kitchen. Relax in front of one of the many gas fireplaces and appreciate the ambiance of a snow globe on a winter day. Enjoy the gym, spa with steam shower, and massage room after a day spent skiing, hiking or biking. Additional amenities include club access to the Ritz Carlton with pool, spa, and gym.
$24,500,000
137 Westview Drive Aspen, CO 81611
- Type:
- Single Family
- Sq.Ft.:
- 5,451
- Status:
- Active
- Beds:
- 5
- Lot size:
- 0.4 Acres
- Year built:
- 2006
- Baths:
- 6.00
- MLS#:
- 185184
- Subdivision:
- Knollwood
ADDITIONAL INFORMATION
Discover Aspen's most exciting new luxury listing—a completely reimagined five-bedroom masterpiece that balances modern sophistication with mountain charm. Situated on a quarter-acre lot surrounded by mature aspen and spruce trees, this home offers the ultimate in indoor-outdoor living. The grand living room features floor-to-ceiling windows with stunning forest and mountain views, leading to an exquisite kitchen equipped with top-of-the-line appliances and a custom wet bar. The upper-level primary suite offers a private balcony, fireplace, and spa-like bathroom. The home is equipped with a state-of-the-art Crestron system for total control of lighting and temperature. Outside, enjoy a gas fire pit, flagstone patio, and a treehouse for unforgettable family moments. This is the pinnacle of Aspen luxury living.
$6,750,000
114 WESTVIEW Drive Aspen, CO 81611
- Type:
- Single Family
- Sq.Ft.:
- 1,848
- Status:
- Active
- Beds:
- 3
- Lot size:
- 0.38 Acres
- Year built:
- 1965
- Baths:
- 1.00
- MLS#:
- 185151
- Subdivision:
- Knollwood
ADDITIONAL INFORMATION
Charming chalet-style home in desirable East End location. Beautiful flat building site with views of Aspen Mountain. Sunny, wooded site with Dial-A-Ride service that will come to your driveway. Very livable 4 BR, 3 BA house can be used while planning your dream home. 2024 City of Aspen Local Demolition Allotment valid until 5/30/27. Two thermostatically controlled gas log stoves.
$19,995,000
85 Glen Garry Drive Aspen, CO 81611
- Type:
- Single Family
- Sq.Ft.:
- 5,415
- Status:
- Active
- Beds:
- 6
- Lot size:
- 1.92 Acres
- Year built:
- 1992
- Baths:
- 7.00
- MLS#:
- 185153
- Subdivision:
- Aspen Highlands
ADDITIONAL INFORMATION
For the first time in history, this property is for sale which was previously part of the original Highlands ski area. Discover this rare opportunity to enjoy complete privacy with breathtaking views of Tiehack Cliffs, Red Mountain, and the top of Aspen Highlands. Nestled on a 1.92-acre property, the home has the potential to build up to 9250 sq ft with a TDR. The setting is idyllic—situated in a beautiful meadow with a manicured yard, putting green, and an in-ground trampoline, all surrounded by mature pines and Aspen Trees that ensure utmost privacy. Yet, it's just a 15-minute walk to Aspen Highlands, the Aspen Schools, the Aspen Recreation Center, and brand new Pickleball courts right across the street. You'll also appreciate direct access to the new bike path, connecting you to town in minutes or leading you to the iconic Maroon Bells. The existing home features six bedrooms, six and a half bathrooms, three en-suite masters, a private office, a basement game room, vaulted ceilings in the great room, and a spacious kitchen designed for cooks.
$20,995,000
609 Bleeker Street Aspen, CO 81611
- Type:
- Single Family
- Sq.Ft.:
- 4,129
- Status:
- Active
- Beds:
- 5
- Lot size:
- 0.1 Acres
- Year built:
- 2001
- Baths:
- 7.00
- MLS#:
- 185122
ADDITIONAL INFORMATION
Discover 609 Bleeker, a home that embodies the alpine character of the finest European ski chalets. Located directly across the street from Ruth Whyte Park and the Aspen Historical Society, the property underwent a complete renovation in 2012, making it turn-key for your West End dream home. The home's timeless oak surfaces and contemporary design add warmth and sophistication. Vaulted ceilings on the upper level create natural highlights and offer an exceptional entertaining area. A private deck offers dramatic views of Shadow Mountain, Ute Rock, and the Ridge of Smuggler. A separate guest cottage provides extra living space and seamlessly integrates with an intimate courtyard. The home is currently being furnished, with professional interior photography forthcoming. This residence includes four ensuite bedrooms and a family entertainment room on the lower level. With easy access to downtown Aspen, the Klein Music Tent, and the Aspen Institute, its's the perfect home for hosting guests or unwinding after a day of skiing or enjoying Aspen's cultural events.
- Type:
- Condo
- Sq.Ft.:
- 436
- Status:
- Active
- Beds:
- n/a
- Year built:
- 2005
- Baths:
- 1.00
- MLS#:
- 185112
- Subdivision:
- G.A. resort condos aka The Aspen Mountain Residenc
ADDITIONAL INFORMATION
2024 renovations completed (including new decor, furniture, lighting, paint and carpets). The Aspen Mountain Residences is nestled at the base of the mountain between the St. Regis and Little Nell properties. Bars, restaurants, shopping and nightlife are literally a few steps from The Aspen. The multitude of amenities and services include daily maid service, concierge, valet, heated outdoor pool along with 2 hot tubs, gym, fire pit, ski shop, e-bikes for owners use and daily breakfast service. 3rd floor studio with fireplace, microwave, mini-fridge and full bathroom and patio. Week 33 - Fixed ski week #9 every year plus floating days. 2024 dates: Sat, Feb 24 to Sat, March 2. 2025 dates: Sat, Feb 22 to Sat, March 1. 1/20th interest - includes fixed week and float week every year and additional float week every other year.
$8,900,000
1425 Red Butte Drive Aspen, CO 81611
- Type:
- Single Family
- Sq.Ft.:
- 2,981
- Status:
- Active
- Beds:
- 4
- Lot size:
- 0.69 Acres
- Year built:
- 1964
- Baths:
- 3.00
- MLS#:
- 185107
- Subdivision:
- Red Butte Subd
ADDITIONAL INFORMATION
Optionality! Whether the existing home is just the right size or you need more space, we've got you covered. Nestled in the coveted neighborhood in the Aspen school district on Red Butte Drive, this charming single-family home offers an unbeatable blend of location, privacy, and beauty. The home features four bedrooms, four baths, a great room with a wood-burning fireplace, an open kitchen, and a full bar, perfect for entertaining. The generous backyard presents spacious patios, a sprawling lawn, and an outdoor gas-burning fireplace. If additional space is required, highly regarded Galambos Architects has designed a newly remodeled four-bedroom 5603 sqft residence and a 576 sqft two-car garage. Downtown Aspen is minutes away, and easy access to the Rio Grande Trail offers biking and Roaring Fork River access for outdoor enthusiasts. All square footage above grade both in the existing home and plans for remodel/expansion. Seller will consider owner financing.
$3,275,000
731 Mill Street Aspen, CO 81611
- Type:
- Condo
- Sq.Ft.:
- 940
- Status:
- Active
- Beds:
- 2
- Year built:
- 1963
- Baths:
- 2.00
- MLS#:
- 185043
- Subdivision:
- Aspen Inn
ADDITIONAL INFORMATION
A two-bedroom, two-bath condo located in the heart of downtown Aspen convenient location next to St. Regis Hotel & Residences and at the base of Aspen Mountain. A short walk to the gondola. Open concept floor plan, granite counters, washer/dryer, wood fireplace, the decks provide great views of Aspen Mountain & Red Mountain. Quiet and Private. Excellent rental potential, HOA dues include everything plus a ski/storage locker and assigned parking. This unit is perfect for vacation rentals— and a coveted location.There is a 7 day minimum for short term rentals per the HOA.
$35,995,000
38 PITKIN Way Aspen, CO 81611
- Type:
- Single Family
- Sq.Ft.:
- 9,068
- Status:
- Active
- Beds:
- 6
- Lot size:
- 1.02 Acres
- Baths:
- 9.00
- MLS#:
- 185032
ADDITIONAL INFORMATION
This is it - the best of the best! The most incredible development opportunity on the best lot and the best street in Aspen. Permit review underway for a brand new ~10,000 square foot house designed by a phenomenal collaboration between BiloBuck and Surround Architects. Big mountain views, Roaring Fork River views and sound, private swimming pond and waterfall, direct Rio Grande trail access, privacy, and protection from Willoughby Way vehicular traffic. Construction to commence in 2025 on this trophy property offering 6 incredible bedroom suites plus office, fitness, wellness, 3-car garage, butler's pantry and more. There is still an opportunity for customization as construction document preparation is underway now. This size home is no longer allowed under today's land use code and could not be replicated again today. Two TDRs (market value approx. $2.5M) have been extinguished as part of the County permit approval process and those rights will transfer on sale. Renderings of to-be-built home in photos and floor plans in Documents. Existing 6 bedroom home with A/C is very livable or rentable until construction commences.
$10,700,000
209 Larkspur Lane Aspen, CO 81611
- Type:
- Single Family
- Sq.Ft.:
- 3,521
- Status:
- Active
- Beds:
- 4
- Lot size:
- 0.66 Acres
- Year built:
- 1971
- Baths:
- 6.00
- MLS#:
- 184476
- Subdivision:
- Meadowood
ADDITIONAL INFORMATION
A well maintained four bedroom home on a pristine 0.66 acre lot with dramatic views of the Maroon Bells Wilderness. A great value in one of Aspen's premier neighborhoods with hiking trails, cross-country ski trails, and private tennis and pickleball courts. Enjoy your private manicured backyard with ample decks and stunning wildflowers. Located in the Aspen School District and only four minutes to downtown Aspen.
$6,900,000
875 Bonita Drive Aspen, CO 81611
- Type:
- Single Family
- Sq.Ft.:
- 3,003
- Status:
- Active
- Beds:
- 5
- Lot size:
- 0.41 Acres
- Year built:
- 1970
- Baths:
- 3.00
- MLS#:
- 182772
ADDITIONAL INFORMATION
An authentic family home in one of modern Aspen's most family-friendly neighborhoods. The high-quality modest home built in the 1970s is in comfortable livable condition for rentals or personal enjoyment while its new owner awaits development potential on the duplex lot the house sits on. The property is on a quiet street giving access to one of Aspen's quietest parks with incredible views along with amenities for toddlers, teens, and dog lovers. The property offers pedestrian access to the municipal golf course for a day on the links or Nordic skiing in the winter. Nearby bike paths conveniently and safely link the property to Aspen Schools and downtown. When it comes to access to all of Aspen's amenities and events, the property is in a neighborhood that is oh so close to it all, yet the hullabaloo feels so far away while you enjoy a morning cup of coffee or evening glass of wine on the front or back porches. It is the perfect place to raise a family in this world-famous ski resort! City of Aspen Demolition Permit secured for the property, transferrable with sale.
$3,649,000
1024 Cooper Avenue Aspen, CO 81611
- Type:
- Condo
- Sq.Ft.:
- 964
- Status:
- Active
- Beds:
- 3
- Year built:
- 1970
- Baths:
- 2.00
- MLS#:
- 184989
- Subdivision:
- Riverside Condos
ADDITIONAL INFORMATION
Experience the pinnacle of Aspen living in this meticulously maintained 3-bedroom, 2-bathroom townhome, complete with additional office space. A gated patio offers an alternative entryway, while a designated off-street parking spot ensures easy access. Located in the downtown core of Aspen. This condo is completely turn-key and ready to be your perfect mountain retreat. Enjoy breathtaking Aspen Mountain views through panoramic windows, with natural light flooding the kitchen and living area, thanks to soaring 20-foot ceilings. The open floor plan showcases stunning vaulted ceilings with rough-cut beams and elegant hardwood floors, creating a warm and inviting atmosphere. The main floor includes two spacious bedrooms, a dedicated office, and a laundry closet, all seamlessly integrated. The second floor boasts the primary bedroom with en-suite bath, radiant heat floors, and sliding glass doors that open up to awe-inspiring balcony views of Aspen mountain.
$9,995,000
1432 Sierra Vista Drive Aspen, CO 81611
- Type:
- Other
- Sq.Ft.:
- 3,965
- Status:
- Active
- Beds:
- 5
- Lot size:
- 0.37 Acres
- Year built:
- 2006
- Baths:
- 6.00
- MLS#:
- 184909
- Subdivision:
- West Aspen
ADDITIONAL INFORMATION
This is the one you've been waiting for! Set on a quiet dead end street next to the second green on the Aspen golf course. Five en suite bedrooms and five and one half baths in an intelligent open floor plan with central A/C. Brand new roof! The upper level features vaulted beamed ceilings with a gourmet kitchen boasting 2 Miele dishwashers, 2 convection ovens, a Wolf cooktop, Subzero refrigerator, and a charming deck with barbecue, alfresco dining, and a view of the golf course. The living area has lovely mountain views, a two sided stone fireplace and a sunny terrace. The master suite features its own private deck, fireplace, jetted tub and steam shower, and walk in closet with a washer and dryer. On the middle level we have the two-car garage, two bedrooms and baths, along with the mudroom that includes built-in closet and cubbies. There is a spacious family/media room on the lower level that enjoys excellent natural light, as well as two large bedrooms with baths, and laundry room. Outdoor hot tub/jacuzzi! This half duplex lives like a single family home. Offered tastefully furnished and equipped, in move-in condition. Artwork excluded.
$16,500,000
700 Francis Street Aspen, CO 81611
- Type:
- Single Family
- Sq.Ft.:
- 4,995
- Status:
- Active
- Beds:
- 5
- Lot size:
- 0.14 Acres
- Year built:
- 1888
- Baths:
- 6.00
- MLS#:
- 184897
ADDITIONAL INFORMATION
Embrace Aspen's legacy in this rare corner lot Victorian, a testament to timeless elegance and modern luxury. This renovated home seamlessly blends historic charm with contemporary comfort, featuring an open-concept kitchen, living area, and dining for effortless entertaining and relaxation. The stand-alone carriage house offers versatile possibilities as extra guest accommodations or a private home office. Bask in the warmth of southern exposure as a gentle stream weaves through the property, creating your personal sanctuary. Nestled on a tranquil corner, you're a few blocks away from Aspen's cultural jewels - the Aspen Institute, Benedict Music Tent, scenic trails, and world-class dining and shopping.
- Type:
- Condo
- Sq.Ft.:
- 1,975
- Status:
- Active
- Beds:
- 3
- Year built:
- 2005
- Baths:
- 3.00
- MLS#:
- 184858
- Subdivision:
- G.A. resort condos aka The Aspen Mountain Residenc
ADDITIONAL INFORMATION
2024 renovations completed (including new decor, furniture, lighting, paint and carpets). The Aspen Mountain Residences is nestled at the base of the mountain between the St. Regis and Little Nell properties. Bars, restaurants, shopping and nightlife are literally a few steps from The Aspen. The multitude of amenities and services include daily maid service, concierge, valet, heated outdoor pool along with 2 hot tubs, gym, fire pit, ski shop, e-bikes for owners use and daily breakfast service. Unit 8 is a ground floor corner unit with high ceilings and a convenient location with quick access to amenities. Walk to the pool / hot tub from your adjacent outdoor patios. Enjoy prime summer week 30 every year together with additional float time. 2024: Fixed week: Sat, July 27 to Sat, August 3. Float week: Sat, September 28 to Sat, Oct 5. 2025: Fixed week: Sat, July 26 to Sat, Aug 2. Float week #1: Sat, April 5 to 19. 1/20th interest - includes fixed week and float week every year and additional float week every other year.
$18,600,000
761 Conundrum Road Aspen, CO 81611
- Type:
- Single Family
- Sq.Ft.:
- 3,334
- Status:
- Active
- Beds:
- 4
- Lot size:
- 1.82 Acres
- Year built:
- 2021
- Baths:
- 5.00
- MLS#:
- 184819
- Subdivision:
- Conundrum
ADDITIONAL INFORMATION
The residence at Sno Shu Creek is a zen modern masterpiece in the Conundrum Creek Valley. Local architect Studio B has created an absolute luxury retreat that exists flawlessly in the stunning mountain setting. A curated landscape design feels effortless, bringing together streams, a pond with water features, trees, wildflowers and the mountain peaks beyond. The single level living floor plan includes four plush bedroom suites and a central great room, kitchen and dining. Every room has its own unique view of the natural beauty surrounding the house. Channeling five star resorts, the indoor and outdoor living spaces flow openly, with the outer decks ending right at the water's edge, giving the entire space an infinity feel. Relax in the hot tub or lounge seating with front row views of the valley above. Shou sugi ban custom wood siding covers the exterior, adding to the sophisticated character of the home. A glorious hideaway from the nearby center of Aspen, nestled just below the trailhead to the Conundrum hot springs, perfect for hiking or horseback riding, with world class cycling on Castle Creek Road just minutes away.
$8,000,000
800 Monarch Street Aspen, CO 81611
- Type:
- Condo
- Sq.Ft.:
- 1,644
- Status:
- Active
- Beds:
- 3
- Year built:
- 1990
- Baths:
- 3.00
- MLS#:
- 184733
- Subdivision:
- Mountain Queen
ADDITIONAL INFORMATION
Ski-In/Ski-Out Aspen Mountain Condo with Stunning Views. Experience luxury and convenience at its finest with this Mountain Queen condo, ideally located at the base of the Lift 1A chair lift. One of the select ski-in/ski-out properties in this world-class ski area, it's also just three blocks away from Aspen's vibrant shops, restaurants, bars, and nightlife. Nestled against the mountain, the condo offers the tranquility of a residential neighborhood with easy access to both skiing and the bustling town. Direct access to the 1A chair lift and a short walk to downtown Aspen. Open concept living and dining area with ample seating for entertaining and relaxing after a long day of skiing. Large dining table for 8 with floor-to-ceiling windows offering views of the ski slopes. Cozy living room with a gas fireplace, large flat screen TV, and a card table for games or work. Year-round patio with Aspen Mountain views, summer outdoor pool area, common area grill, and tennis courts. Enjoy the recently renovated pool and door hot tub. Three Bedrooms:All with en-suite bathrooms. Master Bedroom One king bed, portable A/C window unit. Second Bedroom: One king bed. - Third Bedroom: Two twin beds (can be bridged to form a king bed) Additional Perks: Quiet Neighborhood: Enjoy the peace of a residential area with the convenience of being close to town. Free Transportation: Utilize the complimentary Downtowner Shuttle for easy access throughout the Aspen Core. This condo is perfect for families, friends, or any group looking for a versatile and comfortable home base in Aspen.
$12,900,000
602 Mountain Laurel Drive Aspen, CO 81611
- Type:
- Single Family
- Sq.Ft.:
- 3,890
- Status:
- Active
- Beds:
- 5
- Lot size:
- 0.42 Acres
- Year built:
- 1972
- Baths:
- 6.00
- MLS#:
- 184711
- Subdivision:
- Mountain Valley
ADDITIONAL INFORMATION
Perched in the Hollywood Hills of East Aspen, 602 Mountain Laurel is a sexy, glamorous, and refined modern villa set above it all. Massive mountain views from every window on nearly half an acre of leafy treed land only minutes from Aspen Core. This super sunny estate at the top of Mountain Valley has just completed an extensive renovation in 2024 and is move in ready. 5 bedrooms and 6 bathrooms within almost 4000 square feet of living space at the end of a private cul de sac offers comfortable space to easily accommodate all friends and family. The open floorpan flows effortlessly around soaring ceilings, the chef's kitchen, a wraparound deck with trifold doors, oversized backyard hot tub, sun drenched garden beds, private screening room, and huge main floor living area. Clad in stone and futuristic composite siding with hints of exposed concrete, steel, and glass, this brutalist minimal masterpiece juxtaposes perfectly with the rugged natural high alpine environment. Experience true modern mountain al fresco living at this coveted spot dripping in wildflowers and Aspen groves. Mountain Valley Dial-a-Ride shuttle bus operates on demand daily to this address 6:30am-1:45am for only $1. A dedicated stop is also located below the property with free shuttles departing to and from Aspen every half hour. Room for at least 4 full size vehicles on the snowmelt driveway and one full size garage spot with room for toys. Huge fifth bedroom/flex space off of the garage is also perfect for staff quarters, catering staging, a mountain facing home gym, private art studio, or additional storage. Automatic blinds for floor to ceiling windows, air conditioning, and radiant floors throughout keep you the perfect temperature year round. Property is situated just outside the City of Aspen limits in Pitkin County and there is no real estate transfer tax here. Don't miss your opportunity to own this highly desirable modern jewel in the finest location. Also available monthly for $50,000 USD.
$24,995,000
Glen Garry Drive Aspen, CO 81611
- Type:
- Single Family
- Sq.Ft.:
- 5,693
- Status:
- Active
- Beds:
- 6
- Lot size:
- 2.4 Acres
- Year built:
- 1992
- Baths:
- 7.00
- MLS#:
- 184708
- Subdivision:
- Aspen Highlands
ADDITIONAL INFORMATION
Discover this rare opportunity to own a piece of Aspen's history. These two lots were once owned by the creator of the Aspen Highlands ski area. Enjoy complete privacy with breathtaking views of Tiehack Cliffs, Red Mountain, and the peaks of Aspen Highlands. Nestled on a 2.4-acre property, this land is subdivided, allowing for a second home of 5750 sq ft and the potential to build up to 9250 sq ft for the main house. The setting is idyllic—situated in a beautiful meadow with a manicured yard, putting green, and an in-ground trampoline, all surrounded by mature pines and Aspen Trees that ensure utmost privacy. Yet, it's just a 15-minute walk to Aspen Highlands, the Aspen Schools, the Aspen Recreation Center, and brand new Pickleball courts right across the street. You'll also appreciate direct access to the new bike path, connecting you to town in minutes or leading you to the iconic Maroon Bells. The existing home features six bedrooms, six and a half bathrooms, three en-suite masters, a private office, a basement game room, vaulted ceilings in the great room, and a spacious kitchen designed for cooks.
$22,500,000
813 Smuggler Street Aspen, CO 81611
- Type:
- Single Family
- Sq.Ft.:
- 5,400
- Status:
- Active
- Beds:
- 4
- Lot size:
- 0.15 Acres
- Year built:
- 2022
- Baths:
- 6.00
- MLS#:
- 184697
ADDITIONAL INFORMATION
Discover ultimate luxury in this newly built home in Aspen's West End neighborhood. Beautiful, contemporary design elements with bright living spaces, floor to ceiling windows with 18-foot ceilings in the great room, 2-car garage, and an elevator to all 3 levels provide extreme convenience. This 4-bedroom residence features 4 baths with 2 half baths, plus an office/bedroom and convenient workout room. In the spacious living areas and bedrooms, residents will enjoy vaulted ceilings and large picture windows on all exterior walls for year-round views and sunshine. The primary suite includes views of Aspen Mountain, a steam shower, spacious closets and dressing room. Additionally, enjoy outdoor living from the homes 3 terraces one with gas fire pit, gas grill, attached interior bar and lounge area Also, enjoy the large side yard with native grasses and wild flowers along the trickling sounds of the Salvation ditch. The lower/Media level boasts a large living area with 10-foot ceilings, bar, and glass wine room perfect for entertaining. Originally listed at $28,000,000
$18,950,000
214 Bleeker Street Aspen, CO 81611
- Type:
- Single Family
- Sq.Ft.:
- 4,249
- Status:
- Active
- Beds:
- 5
- Lot size:
- 0.13 Acres
- Year built:
- 1888
- Baths:
- 5.00
- MLS#:
- 184696
- Subdivision:
- Townsite of Aspen
ADDITIONAL INFORMATION
A fresh take on an Aspen classic, this completely updated Victorian, originally built in 1888, has amazing light, outdoor space and a coveted location in the West End. Light and airy, the entire home has been flawlessly transformed into a contemporary space that is both beautiful and functional. An excellent space for entertaining, the open living, kitchen and dining room is encompassed within the main level with vaulted ceilings and sophisticated furnishings. The versatile layout has five bedrooms plus an office, four and a half baths, mudroom, along with a media area/den and a bonus room on the lower level. A luxury finish package was implemented throughout the interiors, and includes white oak flooring and cabinetry in the kitchen with complimenting Pegasus marble countertops. Noguchi and Murano lighting on the main level adds to elegant ambiance. The spa-like primary bath was also renovated with the addition of a soaking tub, Taj Mahal quartzite, oak cabinets and new fixtures. The residence was also improved with a new cedar roof, interior and exterior paint, upgraded plumbing and electrical systems. The inside connects seamlessly to the well landscaped outdoors, with a spacious lawn on one side and a terrace lounge on the other, where views of Aspen mountain can be enjoyed year round. Only a two block walk to all the shops, restaurants, arts and culture of downtown.
$2,175,000
170 TOTTERDOWN Road Aspen, CO 81611
- Type:
- Single Family
- Sq.Ft.:
- 2,981
- Status:
- Active
- Beds:
- 4
- Lot size:
- 0.14 Acres
- Year built:
- 2001
- Baths:
- 4.00
- MLS#:
- 184666
- Subdivision:
- North 40 PUD
ADDITIONAL INFORMATION
Step into this exquisite gem in the coveted North 40 subdivision, where luxury meets comfort in the heart of nature's beauty. This splendid home features four spacious bedrooms, three full baths, and one half bath, making it perfect for those seeking an elegant and versatile living space. The crowning jewel of this home is the stunning primary suite, designed as a serene retreat. Enjoy ample space, large windows with mountain views, a lavish en-suite bathroom, and a walk-in closet that feels like its own sanctuary. The finished basement offers a world of possibilities, whether you envision a home office, gym, or entertainment haven. Step into the cozy den, a tranquil spot for quiet relaxation or a charming home library. The expansive eat-in kitchen is a culinary dream, ideal for hosting delightful gatherings and intimate meals. Nestled on a picturesque corner lot, this home boasts breathtaking views of the surrounding mountains, while the front-facing park adds a touch of tranquility to the vibrant outdoor space. Situated within the esteemed Aspen School District, this property guarantees access to top-tier education. Please note, this home requires APCHA approval as it is designated as Resident Occupied (RO) housing, ensuring a community of dedicated local residents. Don't miss the chance to own a slice of paradise in one of Aspen's most sought-after neighborhoods. Schedule your viewing today and experience the pinnacle of mountain living! https://170totterdown.onepageproperties.com/ Virtual Tour: https://tour.giraffe360.com/fec7bfc1a2c94fa790b8f4a46cf8f32f/

Aspen Real Estate
The median home value in Aspen, CO is $4,412,500. This is higher than the county median home value of $1,951,800. The national median home value is $338,100. The average price of homes sold in Aspen, CO is $4,412,500. Approximately 33.48% of Aspen homes are owned, compared to 22.34% rented, while 44.18% are vacant. Aspen real estate listings include condos, townhomes, and single family homes for sale. Commercial properties are also available. If you see a property you’re interested in, contact a Aspen real estate agent to arrange a tour today!
Aspen, Colorado has a population of 7,019. Aspen is more family-centric than the surrounding county with 43.57% of the households containing married families with children. The county average for households married with children is 36.35%.
The median household income in Aspen, Colorado is $89,625. The median household income for the surrounding county is $92,708 compared to the national median of $69,021. The median age of people living in Aspen is 41.2 years.
Aspen Weather
The average high temperature in July is 79.6 degrees, with an average low temperature in January of 6.8 degrees. The average rainfall is approximately 19.8 inches per year, with 152.6 inches of snow per year.
