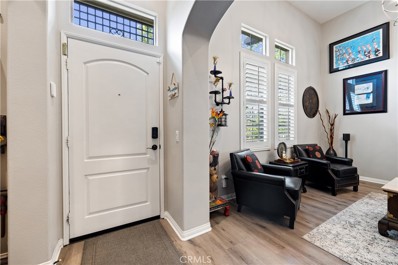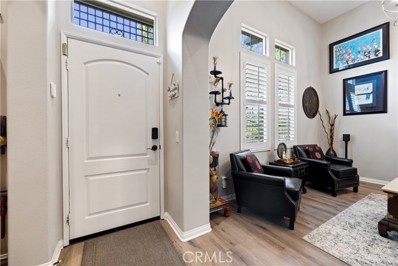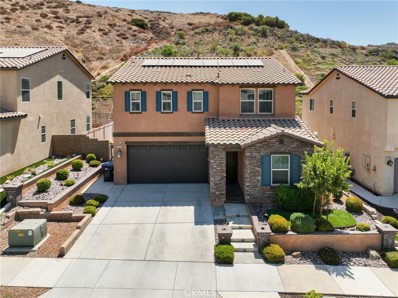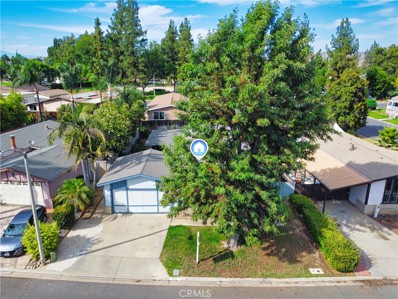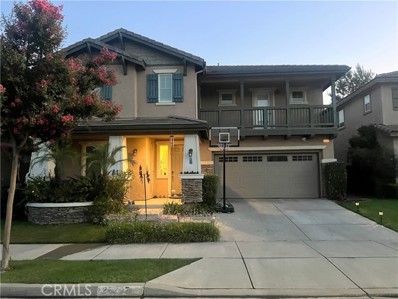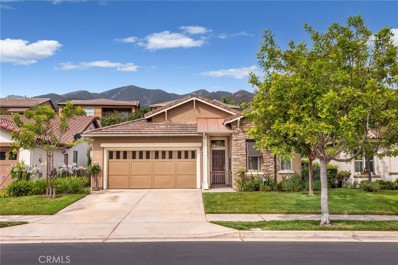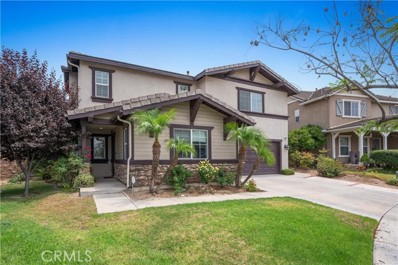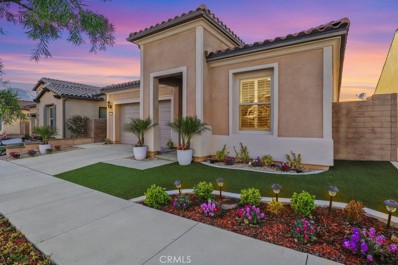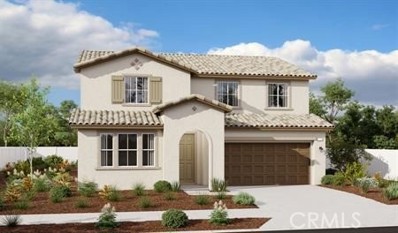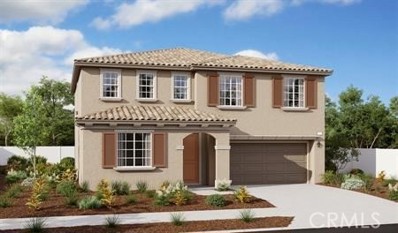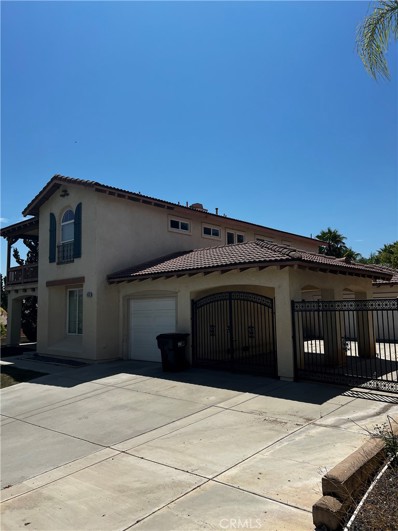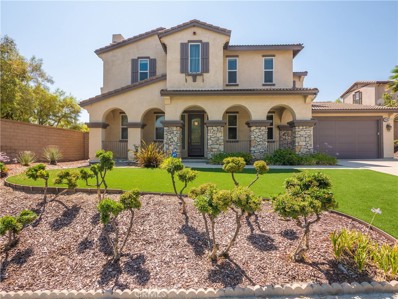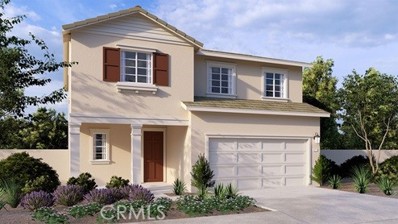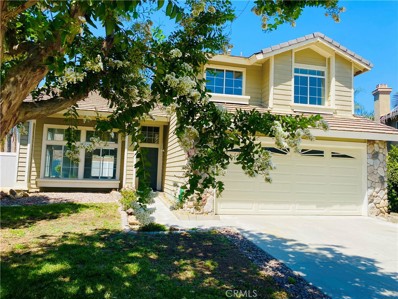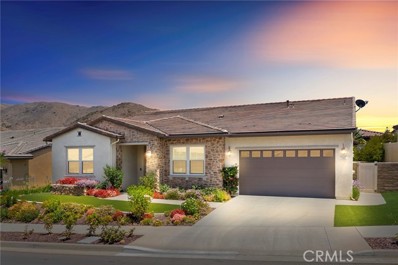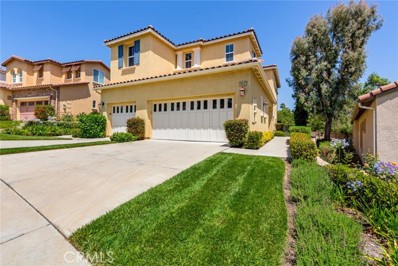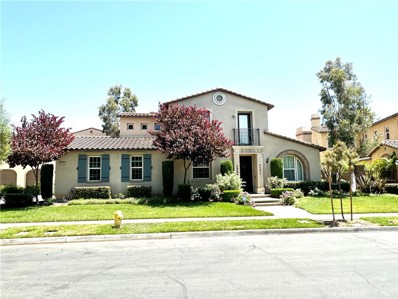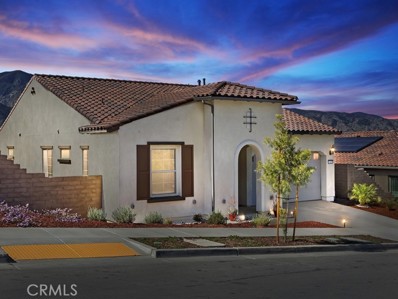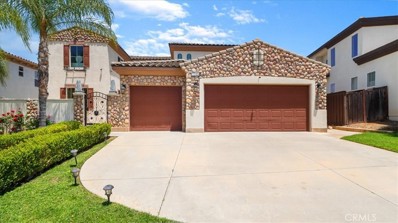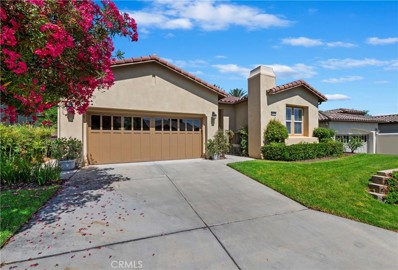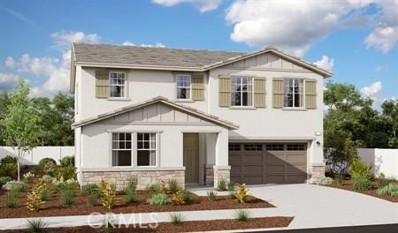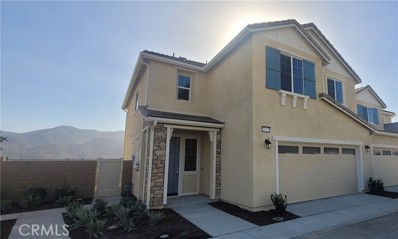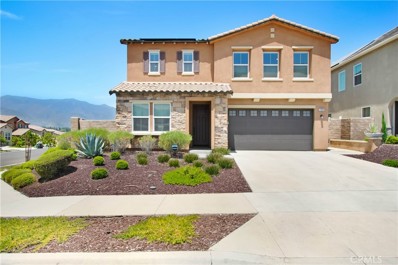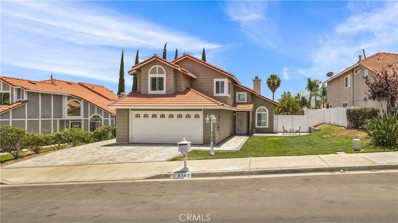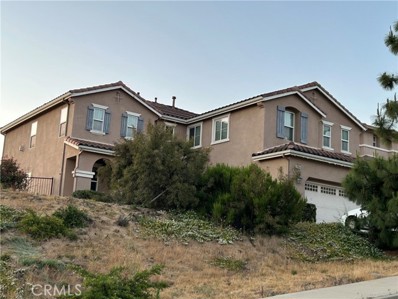Corona CA Homes for Sale
- Type:
- Condo
- Sq.Ft.:
- 1,638
- Status:
- Active
- Beds:
- 2
- Lot size:
- 0.02 Acres
- Year built:
- 2010
- Baths:
- 3.00
- MLS#:
- PW24152413
ADDITIONAL INFORMATION
Stunning townhouse located within the gated community of Owens Cove at Dos Lagos. With an exterior location adjacent to a lush, tree lined greenbelt, and picnic areas, This stunner will likely go fast! Aside from being situated in the most highly desired area of the community, the spacious interior will leave you impressed. The entrance features a formal living, dining area, perfect for large gatherings. A beautifully finished kitchen featuring crisp white cabinets, granite counters, and stainless steel appliances completes the coziness of the home. Head upstairs and you will find an expansive master suite that includes an Ensuite Bath of shower, soaking tub, walk-in closet, and a picturesque balcony overlooking Dos Lagos Lake. Across the hallway you'll find the second bedroom with its own private bathroom. Other fantastic features of the home includes indoor laundry, central AC, dual pane windows, recess lighting, laminate flooring throughout, a finished 2 car direct access garage with extra storage spaces. Last but not least, this controlled access community has also come with plenty of entertainment amenities such as clubhouse, pool (s), spa, park (s) and evening patrol. Conveniently located near a host of shops, grocery stores, and restaurants, this prime property can soon be yours to call HOME!
$615,000
4424 Owens Street Corona, CA 92883
- Type:
- Condo
- Sq.Ft.:
- 1,638
- Status:
- Active
- Beds:
- 2
- Lot size:
- 0.02 Acres
- Year built:
- 2010
- Baths:
- 3.00
- MLS#:
- CRPW24152413
ADDITIONAL INFORMATION
Stunning townhouse located within the gated community of Owens Cove at Dos Lagos. With an exterior location adjacent to a lush, tree lined greenbelt, and picnic areas, This stunner will likely go fast! Aside from being situated in the most highly desired area of the community, the spacious interior will leave you impressed. The entrance features a formal living, dining area, perfect for large gatherings. A beautifully finished kitchen featuring crisp white cabinets, granite counters, and stainless steel appliances completes the coziness of the home. Head upstairs and you will find an expansive master suite that includes an Ensuite Bath of shower, soaking tub, walk-in closet, and a picturesque balcony overlooking Dos Lagos Lake. Across the hallway you'll find the second bedroom with its own private bathroom. Other fantastic features of the home includes indoor laundry, central AC, dual pane windows, recess lighting, laminate flooring throughout, a finished 2 car direct access garage with extra storage spaces. Last but not least, this controlled access community has also come with plenty of entertainment amenities such as clubhouse, pool (s), spa, park (s) and evening patrol. Conveniently located near a host of shops, grocery stores, and restaurants, this prime property can soon be
- Type:
- Single Family
- Sq.Ft.:
- 2,305
- Status:
- Active
- Beds:
- 4
- Lot size:
- 0.1 Acres
- Year built:
- 2019
- Baths:
- 3.00
- MLS#:
- CV24160823
ADDITIONAL INFORMATION
Welcome to 24848 Rockston Dr, a lovely four-bedroom, three-bathroom home located in Corona's extremely desirable gated neighborhood. Built in 2019, this modern two-story home combines contemporary style with energy efficiency. The property has a large open floor plan, which is excellent for entertaining and family gatherings. The living space easily transitions into a gourmet kitchen outfitted with stainless steel appliances, granite countertops, and a wide island that also serves as a breakfast bar. The magnificent master suite is located upstairs and has a walk-in closet as well as a spa-like bathroom with twin vanities and soaking tub. The extra bedrooms are adequately sized, offering plenty of room for family and friends. This home is outfitted with cutting-edge solar panels, a tankless water heater, and a water softening system, providing environmentally friendly living and lower utility bills. The backyard provides a secluded retreat with a nicely planted yard, ideal for outdoor eating and relaxing. This property is located in a busy community with outstanding facilities such as parks and walking paths, and is only a short distance from top-rated schools, shopping, and restaurants. Don't pass up the opportunity to make 24848 Rockston Dr your new home!
$479,999
10186 Wrangler Way Corona, CA 92883
Open House:
Sunday, 11/17 12:00-3:00PM
- Type:
- Manufactured/Mobile Home
- Sq.Ft.:
- 1,344
- Status:
- Active
- Beds:
- 3
- Lot size:
- 0.11 Acres
- Year built:
- 1984
- Baths:
- 2.00
- MLS#:
- DW24153204
ADDITIONAL INFORMATION
Welcome to your new home in the heart of Corona! This beautiful 3-bedroom, 2-bathroom gem has been cherished by one family for years and is now ready for its next chapter. Located in a wonderful community with a low HOA, you'll enjoy numerous amenities that make this neighborhood truly special. The home boasts a new roof, new plumbing and much more, ensuring comfort and peace of mind for years to come. While it does need a bit of TLC, it's a perfect opportunity for a family to personalize their dream home or for an investor looking to add value. Don't miss out on this incredible opportunity to make this lovely house your own. Call or text today to make an appointment! BUYER COULDN'T PERFORM
$869,000
25207 Forest st Corona, CA 92883
- Type:
- Single Family
- Sq.Ft.:
- 3,603
- Status:
- Active
- Beds:
- 5
- Lot size:
- 0.14 Acres
- Year built:
- 2005
- Baths:
- 3.00
- MLS#:
- TR24155940
ADDITIONAL INFORMATION
Location!Location!Location!Amazing location :First It locate in cul-de-sac more privacy .Second Very close to clubhouse --- 5 minutes walking distance to clubhouse .Third 4 minutes drive to 15 freeway.And it have incredible Mountain /Trees/City lights VIEW ! Nice quiet neighborhood in wonderful master planned Sycamore Creek Community in corona.Clubhouse including swimming pools ,fitness center,Clubhouse ,outdoor cooking, pickleball courts, basketball court ,roller skater park ,mountain trail ...5 bedrooms and 3 bathrooms and an oversized loft big enough and comfortable for your family, One bedroom and one full bathroom in first floor --very convenience for elder and guest , central air ,high Ceiling ...Life is you sit in the sofa in your two stories high living room listen to the music chat with your friend ,Life is you drink the wine see the sunset slowing down from the mountain with your lover in the balcony . Life is you eat popcorn sit with your family in your future home cinema in the oversized loft .You deserve it .Must see! There is everything you want here.
- Type:
- Single Family
- Sq.Ft.:
- 1,501
- Status:
- Active
- Beds:
- 2
- Lot size:
- 0.1 Acres
- Year built:
- 2004
- Baths:
- 2.00
- MLS#:
- IG24146959
ADDITIONAL INFORMATION
WELCOME HOME! This 1501 sf single story SYCAMORE model is located in the premier 55+ active adult resort community of TRILOGY AT GLEN IVY. You'll love entertaining friends and family in the great room, which looks onto the kitchen and dining area. There is plenty of seating at the breakfast bar as well as the dining area. The kitchen has easy to maintain Corian counters with a center island. Above the island, a skylight brings in natural light. A den/office off the great room, allows additional entertaining space and opens onto a private covered patio. Secluded off a hallway, the primary suite offers you a large, private retreat . The guest suite is located in the front of the house away from the living areas giving houseguests privacy as well. The indoor laundry room has direct access to the 2-car garage. The low maintenance backyard has a large covered patio allowing extra space for entertaining. Solar lease for energy savings. The HOA maintains all the front yards leaving you plenty of time to enjoy all the amenities that Trilogy has to offer. The Lodge hosts a large entertaining area along with a billiard room, card room, poker room and arts & crafts room. The Sports Club offers a gym, walking track, exercise rooms, showers, an indoor and outdoor pool with cabanas BBQ area and spa. There are also pickleball and tennis courts along with bocce ball and other games. The Lake center includes a library, additional exercise rooms and entertaining areas. Additionally, there are numerous clubs and activities to enjoy.
- Type:
- Single Family
- Sq.Ft.:
- 3,000
- Status:
- Active
- Beds:
- 5
- Lot size:
- 0.23 Acres
- Year built:
- 2005
- Baths:
- 3.00
- MLS#:
- IG24135023
ADDITIONAL INFORMATION
Welcome to 24922 Elmwood Street in Corona, a unique and upgraded home sitting on 10,019SqFt Lot, nestled within the desirable community of Sycamore Creek. This exceptional two-story residence offers eco-friendly features and upscale finishes. The embellishment of crown molding and baseboards throughout the entire home add a touch of refinement to the living spaces, along with the charm of plantation shutters on the windows, allowing natural light to illuminate the rooms while providing privacy. The recently renovated kitchen offers an ample pantry space, quartz countertops, and water softener connected to the entire house. Then opening up to the family room with a cozy fireplace for cherished evenings with loved ones. It also has Downstairs bedroom with reach-in closet and easy access to the downstairs full bathroom. Upstairs, you'll find four bedrooms and two full bathrooms, with the master bedroom showcasing a solid natural wardrobe closet and an en-suite bathroom. Each bedroom features a walk-in closet and ceiling fan for comfort and convenience. Step outside to discover a true oasis with a variety of fruit trees, a propane fire pit, and a drip system for easy maintenance in the backyard. The adjacent patio, complete with lights and fans, offers a picturesque setting for outdoor gatherings and relaxation. Both the patio and living room contain a surround sound system for an immersive audio experience both indoors and outdoors. This home also offers eco-friendly features such as solar panels and a 240volts 40amp electric car charger connection. Additional highlights include hardwood floors throughout the main level, carpet in the bedrooms, Ring cameras for added security, a shed for additional storage and a dual AC unit for year-round comfort. The community provides residents with various amenities, including two sports parks, pools, a gym, clubhouse, and more. Experience the epitome of comfort and style this home and community has to offer.
- Type:
- Single Family
- Sq.Ft.:
- 1,740
- Status:
- Active
- Beds:
- 2
- Lot size:
- 0.1 Acres
- Year built:
- 2017
- Baths:
- 2.00
- MLS#:
- IV24145654
ADDITIONAL INFORMATION
Come and see Panoramic breathtaking views! Enjoy a luxurious interior drenched in natural sunlight. Featuring a spacious open concept interior with 10' ceilings,shutters, recessed lighting, luxury laminate flooring throughout the home, and a neutral paint palette. The chef's kitchen boasts a large island withbar seating, cabinets with pull outs, farmhouse style sink, built in oven, microwave and range with a stainless steel range hood, neutral toned quartz countertops and a glass pencil backsplash. Upon entry there's a guest bath and bedroom large enough for a king sized bed, and a formal living space or den. Retreat to the peaceful primary bedroom with en suite. The en suite bathroom houses the walk in closet and is outfitted with a dual sink vanity and an extra large shower. A small hall has a built in wall tree and leads to the direct access garage and laundry room with a sink and storage cabinets. Huge California room with two motorized screens for shade, a movable gas fireplace, built in BBQ and low maintenance artificial turf space provide the perfect lounging, entertaining and dining space to take in the breathtaking views. Framing the home is a planter with beautiful plants and palms. This wonderful home lies within the 55 or better Terramor community that supplies resort amenities to its residents including a 5 mile maintained walking trails, two amazing clubhouses, pool, spa, sport courts, 24 hour gym, outdoor cooking spaces, game rooms and more! Conveniently located near 15 freeway access leading to markets and shopping centers. Come see all there is to enjoy at this home sweet home! ***Seller has a VA assumable loan.
- Type:
- Single Family
- Sq.Ft.:
- 3,040
- Status:
- Active
- Beds:
- 5
- Lot size:
- 0.15 Acres
- Year built:
- 2024
- Baths:
- 4.00
- MLS#:
- EV24147224
ADDITIONAL INFORMATION
Step into this inviting residence and uncover a delightful surprise: an expansive bedroom and flex space adaptable for various purposes, be it a formal dining area, office, or any other creative endeavor. Exiting the generous bedroom, you'll enter the central hub of the house, featuring an open-concept layout blending living, dining, and kitchen areas adorned with Maple Brown cabinets and sleek Brushed Nickel handles, crafting a pristine and contemporary ambiance. Ascending upstairs, you'll discover four additional bedrooms, including a sizable master suite boasting its own ensuite bathroom and ample walk-in closet. Whether you're a large family in need of abundant space, a couple with visiting relatives, or a student seeking a private retreat, this residence offers all the comforts required for modern living. Come explore the convenience and versatility this property presents – welcome to your brand new home!
- Type:
- Single Family
- Sq.Ft.:
- 2,680
- Status:
- Active
- Beds:
- 4
- Lot size:
- 0.13 Acres
- Year built:
- 2024
- Baths:
- 3.00
- MLS#:
- EV24147163
ADDITIONAL INFORMATION
Enter into this inviting home and embark on a journey filled with comfort and charm. Start your tour in the cozy bedroom and full bathroom, setting the stage for relaxation. As you venture further, enjoy the seamless flow of the kitchen, dining, and living areas, complete with wood laminate flooring, warm white cabinets, Brushed Nickel fixtures and hardware throughout, and a stunning white backsplash. Step outside through the spacious sliding glass doors and behold your very own backyard oasis. Upstairs, a spacious loft awaits, ideal for gathering with loved ones. Explore two additional bedrooms, a convenient laundry room, and another full bathroom, offering ample space for family or guests. Finally, retreat to the generous master bedroom, featuring a private bathroom and a large window bathing the space in natural light. Experience the serenity and warmth of this home—a place you'll instantly fall in love with.
$1,150,000
1656 Tamarron Drive Corona, CA 92883
- Type:
- Single Family
- Sq.Ft.:
- 3,197
- Status:
- Active
- Beds:
- 4
- Lot size:
- 0.29 Acres
- Year built:
- 2003
- Baths:
- 3.00
- MLS#:
- SB24147422
ADDITIONAL INFORMATION
Luxurious 4-Bedroom Home in Prestigious Eagle Glen Community Property Overview: Welcome to a distinguished residence that epitomizes luxury and sophistication. Nestled in the highly coveted Eagle Glen community of South Corona, this expansive 4-bedroom, 3-bathroom estate spans 3,197 square feet and offers an unparalleled living experience. Designed for the discerning buyer, this home combines elegance with functionality, its as-is condition is providing a blank canvas to personalize and create your dream living space. Key Features: Bedrooms: 4 Bathrooms: 3 Living Space: 3,197 sq ft Lot Size: 12,632 Year Built: 2003 Garage: 3 Heating/Cooling: Central Air and Heat School District: CNUSD Interior Highlights: Impressive open floor plan bathed in natural light Gourmet kitchen featuring granite countertops, and ample storage Lavish master suite with a spacious bathroom and walk-in closet Elegant formal living and dining rooms designed for entertaining Rich hardwood floors and soaring ceilings throughout Cozy family room with a stunning fireplace Exterior Highlights: In-Ground Pool Private patio perfect for dining and relaxation Expansive yard with a pool and potential for other outdoor amenities Location: CNUSD School District Set in the prestigious Eagle Glen community, this home offers unparalleled convenience. It is minutes away from premier shopping at Dos Lagos Mall, an array of dining options, and entertainment such as movie theaters. The property is also near top-rated schools, parks, and provides easy access to major highways and public transportation. Additional Information: Sold As-Is: This exquisite property is offered as-is, providing a unique opportunity for the new owner to infuse their personal style and vision. HOA Fees: $70/m Don't miss the chance to own this piece of California paradise. Schedule your private tour today and experience firsthand the luxurious lifestyle that 16532 Tamarron Dr has to offer.
$1,225,000
8365 Sanctuary Drive Corona, CA 92883
- Type:
- Single Family
- Sq.Ft.:
- 4,278
- Status:
- Active
- Beds:
- 5
- Lot size:
- 0.36 Acres
- Year built:
- 2005
- Baths:
- 5.00
- MLS#:
- OC24144277
ADDITIONAL INFORMATION
Highly sought after Plan 3 Beazer home located on a corner lot with expansive mountain views from the second floor. Fantastic floor plan with TWO Master bedrooms - one upstairs and one downstairs. Upstairs master suite offers a champagne bathtub, his&her sinks, a fireplace in the master, and a private retreat with mountain views and a large private balcony. Gourmet kitchen with large kitchen island, tons of cabinets, walk-in pantry, and double oven. Very spacious backyard with mountain views. Over $100K in upgrades throughout such as, crown molding, travertine floors, white cabinets, stainless steel appliances, stone counters and so much more. Located in the Retreat -- the Inland Empire's premiere 24 hour manned gated community.
$699,990
26256 Bergen Court Corona, CA 92883
- Type:
- Single Family
- Sq.Ft.:
- 1,983
- Status:
- Active
- Beds:
- 3
- Lot size:
- 0.11 Acres
- Year built:
- 2024
- Baths:
- 3.00
- MLS#:
- SW24139596
ADDITIONAL INFORMATION
NEW CONSTRUCTION! - This 1983 square foot Traditional inspired exterior façade home features a great room living area with an Island Kitchen. The kitchen cabinets are Gray toned Alto colored paired with QUARTZ counter tops, stainless steel built-in appliances. The downstairs common areas have solid surface flooring. A dining area and powder bathroom complete the first floor. Upstairs you'll find the main bedroom with ensuite bathroom and LARGE walk-in closet, two bedrooms, full bathroom, generous sized LOFT and laundry room. Buyer has time to select flooring. There is a 2-car attached garage with extra storage space and is pre-plumbed for an electric car!. Smart home technology is throughout this home, and IT IS INCLUDED along with a FULLY LANDSCAPED AND IRRIGATED front yard. Homeowners will enjoy easy access to nearby public parks, shopping, dining, and entertainment. This home is anticipated to be ready for your buyers at the end of September. We can't wait to partner with you to welcome your buyer HOME! SOLAR IS INCLUDED IN THIS HOME AND IS INCLUDED IN THE SALES PRICE !!!
- Type:
- Single Family
- Sq.Ft.:
- 1,592
- Status:
- Active
- Beds:
- 4
- Lot size:
- 0.19 Acres
- Year built:
- 1993
- Baths:
- 3.00
- MLS#:
- SW24136710
ADDITIONAL INFORMATION
This is the Beautiful! Horsethief Canyon Community that is nestled in Temescal Valley, Can you say gorgeous Mountain Views!! This gorgeous home offers lots of upgrades starting with the beautiful kitchen with gorgeous granite counter tops and newer custom cabinets with soft close drawers and New Stainless steel appliances! with beautiful back splash The home has been freshly painted walls and the open floor plan with recessed ceilings make this home modern and open. This home comes with a formal living and dining area from the entry. Then walk through the kitchen and find an ample den complete with fireplace! The back window views are stunning! Gorgeous mountains in the back ground and you get to enjoy it from a beautiful ample covered sunroom for your comfort and privacy this gives you extra room( not included in the square footage) to enjoy. The master bedroom has the best views and is very private. The loft is enclosed and does have an option of being the 4th bedroom, right now it's being used as a large walk in closet. There is Recessed lighting through out, and indoor laundry. This home also has a larger lot than most so you have plenty of room to make this space an ample outdoor living space. No upkeep needed for this all vinal fencing in the backyard.. This is a must see property. Not many for sale in this gorgeous neighborhood. This HOA Community offers a Great family-friendly neighborhood, amenities include 2 community pools, tennis court, volleyball, 3 huge parks that offer a playground for the kiddos, Great schools, easy access to the freeway that can lead you to more...
$950,000
11657 Ambling Way Corona, CA 92883
- Type:
- Single Family
- Sq.Ft.:
- 2,729
- Status:
- Active
- Beds:
- 3
- Lot size:
- 0.17 Acres
- Year built:
- 2019
- Baths:
- 4.00
- MLS#:
- SW24131680
ADDITIONAL INFORMATION
Welcome to the Terramor Community, 55+ RESORT style living! You will enjoy the luxurious guard gated entrance as well as all the AMENITIES this community has to offer. This home is absolutely STUNNING! So many exterior and interior DETAILS and UPGRADES make this home a MUST SEE! As you FORMALLY enter this 3 bedroom, 3.5 bathroom home you'll immediately notice the MODERN LVP flooring and the OPEN FLOOR-PLAN. Each bedroom is set up as a SUITE! In addition, there's a SPACIOUS office adjacent to the family room with a BEAUTIFUL built in entertainment center. The KITCHEN opens up to the FAMILY-ROOM and features Quartz Countertops with GLASS tile backsplash, a LARGE island with a WHITE farmhouse sink, plenty of CABINETRY space and a large WALK-IN pantry. The PRIMARY suite is as MODERN lovers dream! HUGE glass walk-in SHOWER, separate dual sinks with a vanity, a MASSIVE walk-closet. There are 2 exits to the BACKYARD, both through large pocket sliding DOORS that lead to a CUSTOM California room with a stone FIREPLACE. The backyard is PERFECT! Don't miss your opportunity to own a GORGEOUS, TURNKEY home in the only community in California named by "where to retire" as one of the top 50 best master planned communities.
Open House:
Saturday, 11/16 1:00-4:00PM
- Type:
- Condo
- Sq.Ft.:
- 1,909
- Status:
- Active
- Beds:
- 2
- Lot size:
- 0.04 Acres
- Year built:
- 2006
- Baths:
- 2.00
- MLS#:
- IG24132502
ADDITIONAL INFORMATION
REDUCED AGAIN - PRICED TO SELL! Live in SoCal’s prestigious Active 55+Senior Community near Riverside. Own a spacious, Open Floor-Plan Duplex-Style Condo – Only two owner/families per structure. Living areas are all upstairs and easily reachable via a carpeted stairwell or your own private, 1-story, HOA-maintained, Elevator. This Elevator is perfect for anyone with disability or stair issues, but also handy for bringing up groceries from your downstairs 2-car, covered Garage. Larger than most Trilogy SFRs, this 1909sf upper Condo residence has 9ft Ceilings throughout, making living areas feel even more spacious. Upgrades include Crown Molding in the Great Room, Hall and Den and most recently, a water/cost saving “Tankless” Hot Water System. Speaking of cost savings, Condo HOA fees include Front/Side/Back-Yard Landscaping care plus Exterior Pest Control, Building Paint and Roof Repairs if needed - SFR Owners pay their own. The Condo’s expansive “Entertainer-Style” Kitchen, sports copious dark wood cabinetry, plus beautiful Siltstone/Quartz countertops and an enormous Center Island. An ample Dining Ell is Kitchen handy, or an adjoining room may also become a “Formal Dining Room” or a Family Den/Library. A spacious Primary Bedroom easily accommodates King-Size furnishings and the adjoining Main Bathroom has an ample glass Shower Surround, a huge Walk-In Closet and a private W/C. The Guest Bedroom has an adjacent Bathroom with a Shower/Tub Combo. A large, open, Office is open to the downstairs Entry Foyer, but this room could also function as a third Bedroom. Trilogy’s many amenities Include: Indoor/Outdoor Pools, plus Hot Tub, an indoor A/C controlled Walking Track, a well-equipped Gym, Outdoor Fireplace, plus Pool-Side Cabanas and BBQ’s for residents, family and friends. Community Sports include Tennis/Bocce/Pickle Ball Courts and the challenging, public, Glen Ivy Golf Course that meanders throughout the community. The famous Glen Ivy Spa is next door while, Trilogy’s 13,000sf Club House has card/crafts/billiard rooms, plus several Meeting Areas for various Trilogy Clubs. Affinity Club activities welcome all residents to keep active & engaged, including several sponsored events at Trilogy’s Outdoor Amphitheater, including Summer Concerts. Come enjoy Trilogy’s “Cruise Ship-Like living”! You’ll have more leisure time living in Trilogy’s unique, well-designed, low maintenance, modern Duplex-Style Condos. Come see for yourself!
$1,049,000
4359 Altivo Lane Corona, CA 92883
- Type:
- Single Family
- Sq.Ft.:
- 2,666
- Status:
- Active
- Beds:
- 5
- Lot size:
- 0.13 Acres
- Year built:
- 2005
- Baths:
- 3.00
- MLS#:
- PW24132817
ADDITIONAL INFORMATION
Discover the epitome of luxury in this highly desired five-bedroom pool home located in the prestigious Temescal Heights at Dos Lagos. The open kitchen features a central island with a sink, stainless steel appliances, and upgraded light fixtures, including a modern chandelier. The spacious family room, complete with a cozy fireplace, flows seamlessly into the kitchen and through French doors to the backyard. Here, a pool and spa await, making it the perfect spot to gather with friends and family. One bedroom and a full bathroom are conveniently located on the first floor. Wood floors and recessed lighting enhance the appeal throughout the home, which has no carpet. The master bedroom boasts a private balcony with stunning views of the hills, golf course, and city lights. Ceiling fans are installed in all bedrooms for added comfort. The three-car garage offers overhead storage and a shared driveway, with 220V electricity installed on the side of the garage for RV use. Situated in a great location, this home is just across the street from a community park. The association takes care of all front yard landscaping maintenance, including water. The home is also close to the Dos Lagos shopping center, offering multiple restaurants, a movie theater, Trader Joe's, shops, and services, as well as the Dos Lagos Golf Course. This exquisite home offers unparalleled luxury, convenience, and community, making it ideal for families and entertainers alike.
- Type:
- Single Family
- Sq.Ft.:
- 1,865
- Status:
- Active
- Beds:
- 2
- Lot size:
- 0.14 Acres
- Year built:
- 2020
- Baths:
- 2.00
- MLS#:
- IG24126251
ADDITIONAL INFORMATION
Beautiful and new Bellwood Model single story home in the gorgeous 55+ community of Ardena in Terramor! Premium lot with amazing mountain views! This 2 bedroom plus den/office, 2 bath, stylish home has tile flooring throughout the main living area. The open floorplan is ideal for entertaining, and the chef's kitchen is a dream, featuring stainless steel appliances, ample storage space, and a gorgeous center island/seating area. All bedrooms are large and well-appointed, and the upgraded bathrooms will feel like your personal spa. The laundry room has ample storage and space, and is tucked at the end of a charming hallway with built in storage. The covered patio offers a tranquil seating area to enjoy the breathtaking view of the Santa Ana mountains and Santiago Peak, complete with a ceiling fan and built in fireplace. This is a home you will love to live in - come see it today and fall in love! Community features include gated community with 24/7 guard service, a gorgeous swimming pool, community BBQ for large groups, gym, tennis court and bar - all part of your HOA package.
$1,129,800
23386 Calle Pepita Road Corona, CA 92883
- Type:
- Single Family
- Sq.Ft.:
- 3,703
- Status:
- Active
- Beds:
- 6
- Lot size:
- 0.18 Acres
- Year built:
- 2004
- Baths:
- 4.00
- MLS#:
- CV24124097
ADDITIONAL INFORMATION
Nestled in the heart of Montecito's highly desirable community, this meticulously designed residence epitomizes luxury living with its array of high-end upgrades. Spanning 3703 square feet, the home features a grand entrance with high ceilings and a striking wrought iron staircase leading to an open view of the second floor. Throughout, luxurious flooring enhances the sophisticated ambiance. The property boasts 6 bedrooms, each offering stunning mountain views, and 4 full baths. The main floor includes a spacious bedroom with French doors opening to a front courtyard and a full bathroom. Formal living and 2 dining areas, a wet bar, walk-in pantry, and separate laundry room complete the main level. The family room, centered around a cozy gas fireplace, flows seamlessly into the chef-inspired gourmet kitchen equipped with high-end cabinetry, granite countertops, and stainless-steel appliances, multi-functional lighting above and below the cabinets. Upstairs, a light-filled library or office area provides a serene retreat. The master suite is a sanctuary with a fireplace, French doors to a balcony with a retractable awning, overlooking the pool, mountains, and city views. The master bathroom boasts a SPA bathtub with Chroma therapy, a 17-jet waterfall, Hydro Massage, LED Bluetooth control panel screen, and a fireplace. A 2-person LED Bluetooth FAR infrared sauna and hydrotherapy shower with rain shower heads and body jets offer ultimate relaxation. A smart eco bidet toilet adds modern convenience. Outside, the backyard is an entertainer's dream with a pebble tech pool, waterfalls, fire features, an overflow jacuzzi, and an outdoor shower. The outdoor built-in barbeque grill, a flat top grill, a 4-burner stove, and ample amenities for outdoor dining and entertaining. Easy access to major FWYS I-15 & 91, fine dining, shopping, parks, walking trails and restaurants… Must See HOME!!!!
- Type:
- Single Family
- Sq.Ft.:
- 1,758
- Status:
- Active
- Beds:
- 2
- Lot size:
- 0.15 Acres
- Year built:
- 2003
- Baths:
- 2.00
- MLS#:
- IG24123222
ADDITIONAL INFORMATION
New Lowerer Price on a Stunning Home! Welcome to 24177 Watercress St, the address you'll be proud to call home. As you enter this beautiful neighborhood, you'll be wowed by its charm and serenity. As you approach the home, the curb appeal alone will make you stop and admire its beauty. Step inside through the private gated entry, and you’ll immediately feel at ease in a space designed for modern living. Natural light pours in, filling every corner and lifting your spirits. The open floor plan connects the family room, kitchen, and flex room, offering endless possibilities for customization. The flex room can be anything you imagine— a hobby area, a cozy reading nook, or your home office. On cooler days, warm up by the fireplace, custom-cased with wood and accompanied by a built-in entertainment center. The kitchen is an entertainer's dream with an expansive island, plenty of seating at the bar, and a lovely breakfast nook where mornings begin with ease. The primary bedroom is a true retreat, featuring a private bathroom and a spacious walk-in closet. The secondary bedroom also has an attached bathroom, functioning as a convenient Jack-and-Jill for guests. Step outside to the covered patio, a serene escape surrounded by beautiful flowering shrubbery that evokes the calm of a zen garden. It’s the perfect spot to enjoy your favorite book or beverage in total tranquility. In addition to your beautiful home, you'll enjoy resort-style living at its finest. The community offers a state-of-the-art gym, a luxurious heated pool with private cabanas, and even an indoor pool for year-round enjoyment. Trilogy at Glen Ivy is nestled against the foothills of the Cleveland National Forest, providing breathtaking views throughout the community. It’s also conveniently located near shopping, commuting routes, and local attractions like the world-class Glen Ivy Hot Springs Spa, the Glen Ivy Golf Club, and Tom's Farm, a family-friendly park with restaurants and a farmer's market. This home is the perfect blend of luxury, comfort, and location. See it for yourself today!
- Type:
- Single Family
- Sq.Ft.:
- 2,680
- Status:
- Active
- Beds:
- 4
- Lot size:
- 0.19 Acres
- Year built:
- 2024
- Baths:
- 3.00
- MLS#:
- EV24116785
ADDITIONAL INFORMATION
Enter into this inviting home and embark on a journey filled with comfort and charm. Start your tour in the cozy bedroom and full bathroom, setting the stage for relaxation. As you venture further, enjoy the seamless flow of the kitchen, dining, and living areas, complete with elegant laminate flooring, warm white cabinets, black fixtures and hardware throughout, and a stunning white backsplash. Step outside through the spacious sliding glass doors and behold your very own backyard oasis. Upstairs, a spacious loft awaits, ideal for gathering with loved ones. Explore two additional bedrooms, a convenient laundry room, and another full bathroom, offering ample space for family or guests. Finally, retreat to the generous master bedroom, featuring a private bathroom and a large window bathing the space in natural light. Experience the serenity and warmth of this home—a place you'll instantly fall in love with.
$716,999
11533 Everly Court Corona, CA 92883
Open House:
Saturday, 11/16 10:00-4:00PM
- Type:
- Condo
- Sq.Ft.:
- 2,001
- Status:
- Active
- Beds:
- 3
- Lot size:
- 0.07 Acres
- Year built:
- 2024
- Baths:
- 3.00
- MLS#:
- EV24115155
ADDITIONAL INFORMATION
Amazing Location!! No neighbors behind you offering lots of privacy! One of our most sought after floorplans, the Walnut is a 3 bedroom plus LOFT, 2 and a half bath that is Move-In ready! Included features: a spacious great room; an open dining area; a well-appointed kitchen offering quartz countertops, beautiful upgraded White cabinets with Satin Nickel Hardware throughout, a roomy pantry, a center island and stainless-steel appliances; a convenient laundry; a lavish primary suite showcasing an expansive walk-in closet and a private bath and a 2-car garage. This home also offers additional windows and ceiling fan prewiring in all rooms. Take a tour today!
- Type:
- Single Family
- Sq.Ft.:
- 2,266
- Status:
- Active
- Beds:
- 4
- Lot size:
- 0.12 Acres
- Year built:
- 2019
- Baths:
- 3.00
- MLS#:
- PW24113867
ADDITIONAL INFORMATION
Seller offering a $7000 Credit to Buyer towards Closing Cost. Welcome to your dream home nestled within the prestigious gated community of Terramor in Corona, CA. This stunning corner lot residence boasts an abundance of natural light, illuminating the spacious open floor plan and creating an inviting atmosphere throughout. Upon entering, you're greeted by the sun-soaked interiors, enhancing the warmth and elegance of the home. The heart of the home is the great room, seamlessly connected to the gourmet kitchen, creating the perfect space for entertaining or enjoying family gatherings. Imagine cozy evenings by the gas fireplace, or effortlessly extending your living space outdoors through the accordion folding doors to the covered patio, creating a seamless indoor-outdoor living experience. The chef-inspired kitchen features top-of-the-line appliances, ample counter space, and a large center island, making meal preparation a delight. Custom blinds adorn the windows, allowing you to control the ambiance and privacy with ease of a remote. This residence boasts four bedrooms and three baths, providing ample space for family and guests. The second floor is highlighted by a versatile loft area with surround sound, offering panoramic views of the local mountains, creating an ideal space for relaxation or entertainment. The master suite is a true retreat, featuring a spa-like bath and a walk-in closet. Three additional bedrooms provide comfort and privacy for family members or guests. This home is not only luxurious but also environmentally conscious, featuring seller-owned solar power, a tankless hot water heater, and a whole house water filtration system, ensuring efficiency and sustainability. Step outside to your own private oasis, complete with a heated spa, perfect for unwinding after a long day or hosting intimate gatherings under the starlit sky. Terramor association residents enjoy access to resort-style amenities including pools, parks, and walking trails. Don't miss the opportunity to make this exquisite property your own and experience the epitome of California living. SELLER CREDIT TO BUYER OF $7000 TOWARDS BUYERS CLOSING COSTS.
- Type:
- Single Family
- Sq.Ft.:
- 1,450
- Status:
- Active
- Beds:
- 3
- Lot size:
- 0.11 Acres
- Year built:
- 1986
- Baths:
- 3.00
- MLS#:
- IG24111922
ADDITIONAL INFORMATION
~LOW TAXES & HOA~LOW MAINTENANCE REAR YARD ~ARTIFICIAL GRASS & PAVERS ~Upgraded 3 bedroom 2.5 bath home is a masterpiece of modern living. Boasting laminate flooring, kitchen is characterized by its dark cabinetry that provides a striking contrast to the rooms other elements. Complementing the cabinetry stainless appliances add a contemporary touch, granite counters enrich the kitchen. This residence has been extensively upgraded to offer exceptional comfort and efficiency. Enjoy the benefits of solar ensuring sustainable energy use and reduced utility bills. Every room features newer windows allowing natural light to flood the space. Newer sliding door too! Home has a reverse osmosis system for purified water, while the air scrubber and upgraded attic insulation enhance indoor air quality and energy efficiency. This upgraded home promises a blend of luxury and eco friendly living. Driveway is paved along with front walkway offering a durable and attractive surface that enhances the overall curb appeal.~Solar is a power purchase agreement based on 2017 Edison rates which is a huge plus with todays energy costs~ HOME IS ENERGY EFFICIENT!!!
$799,999
27830 Cirrus Circle Corona, CA 92883
- Type:
- Single Family
- Sq.Ft.:
- 3,543
- Status:
- Active
- Beds:
- 5
- Lot size:
- 0.65 Acres
- Year built:
- 2004
- Baths:
- 3.00
- MLS#:
- PW24111331
ADDITIONAL INFORMATION
PLEASE READ REMARKS BELOW****IVESTMENT OPPORTUNITY*** Discover this 5-bedroom, 3-bathroom home in Corona, California. This thoughtfully designed property features a convenient downstairs bedroom and a full bathroom, perfect for guests or multi-generational living. The master suite offers a luxurious retreat with a double-sided fireplace, creating a cozy ambiance in both the bedroom and the adjacent sitting area. Enjoy modern amenities such as a central vacuum system, making maintenance a breeze.

Corona Real Estate
The median home value in Corona, CA is $582,200. This is higher than the county median home value of $536,000. The national median home value is $338,100. The average price of homes sold in Corona, CA is $582,200. Approximately 80.98% of Corona homes are owned, compared to 15.76% rented, while 3.27% are vacant. Corona real estate listings include condos, townhomes, and single family homes for sale. Commercial properties are also available. If you see a property you’re interested in, contact a Corona real estate agent to arrange a tour today!
Corona, California 92883 has a population of 27,546. Corona 92883 is more family-centric than the surrounding county with 39.24% of the households containing married families with children. The county average for households married with children is 35.14%.
The median household income in Corona, California 92883 is $107,790. The median household income for the surrounding county is $76,066 compared to the national median of $69,021. The median age of people living in Corona 92883 is 39.2 years.
Corona Weather
The average high temperature in July is 95.5 degrees, with an average low temperature in January of 41.6 degrees. The average rainfall is approximately 11.1 inches per year, with 0 inches of snow per year.
