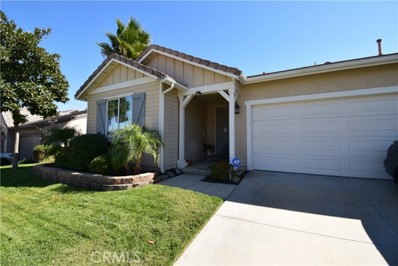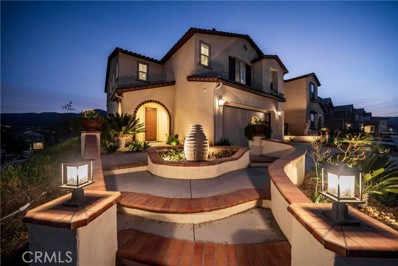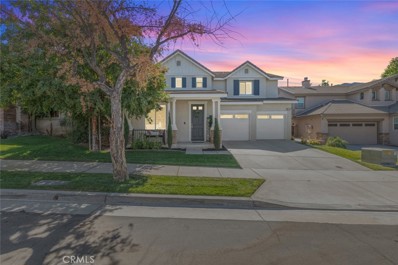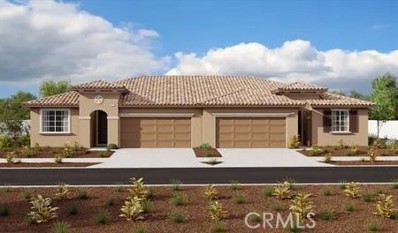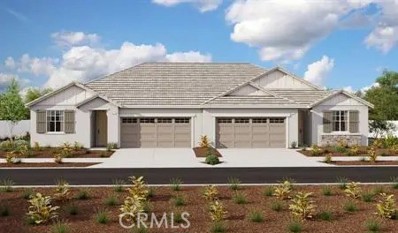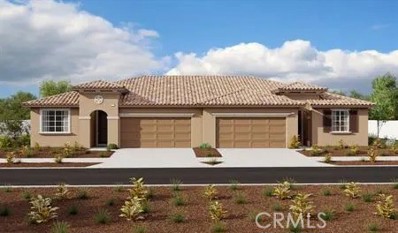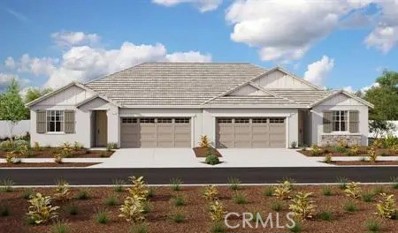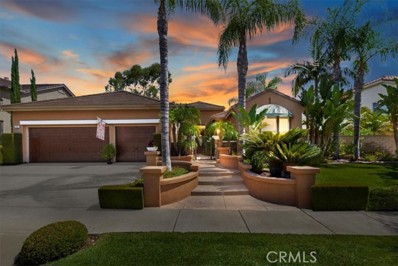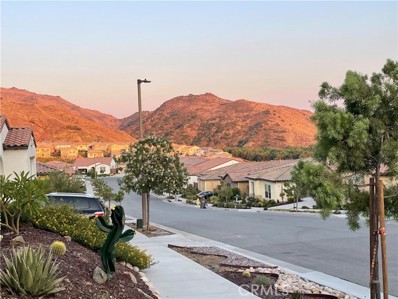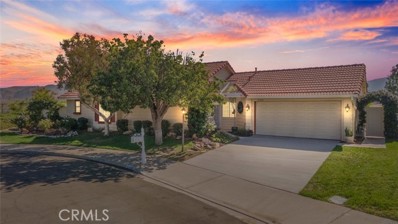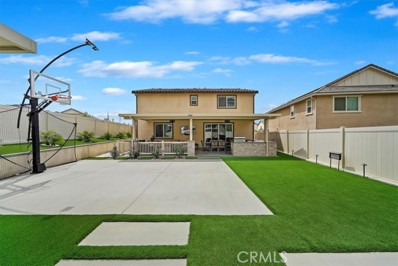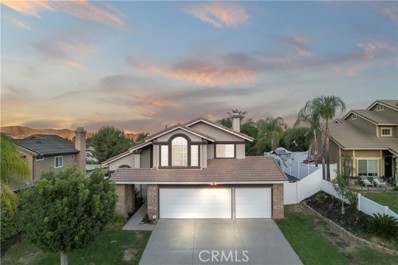Corona CA Homes for Sale
- Type:
- Single Family
- Sq.Ft.:
- 3,087
- Status:
- Active
- Beds:
- 4
- Lot size:
- 0.16 Acres
- Year built:
- 2005
- Baths:
- 4.00
- MLS#:
- IV24211491
ADDITIONAL INFORMATION
Welcome to the Sycamore Creek Community in Corona. Come and take a look at this beautiful upgraded home that is move in ready. With approximately 3,087 square feet of living space, this home features 4 Bedrooms and 4 Full Baths. The main suite and 2 other bedrooms are in the first floor, only one of bedroom and bathroom are in the second floor. Two of the bedrooms have their own private bath. The main bathroom is very spacious with shower and tub combo, dual sinks and large walk in closet. Plantation shutters throughout. The kitchen has been upgraded with granite counter tops, there is lots of storage cabinets as well as a spacious pantry. Welcoming living room as you enter the home, dining area, and a family room with a fireplace. The 2nd floor features a huge loft with a built in wet bar area, full bathroom and the 4th bedroom. Ceiling Fans. Indoor Laundry room with storage cabinets. Sections of the home have ceramic tile, others have wood laminate and carpet. The back yard has a beautiful serene setting with a covered aluma-wood patio, grass area and planters along the entire fence line. Lots of plants and a producing lemon tree. There is solar system purchase that will need to be transferred to the buyer. Dual AC Units and the system was replaced a few months ago. Attached two car garage with automatic opener. Low HOA with excellent amenities which includes two Pool, Spa, Gym, Sports Area, Club House, walking trails throughout the community. Conveniently located just off the 15 Freeway. Make this your new home !!!
$858,000
11313 Atlas Corona, CA 92883
Open House:
Saturday, 11/16 12:00-3:00PM
- Type:
- Single Family
- Sq.Ft.:
- 3,178
- Status:
- Active
- Beds:
- 4
- Lot size:
- 0.11 Acres
- Year built:
- 2019
- Baths:
- 3.00
- MLS#:
- IV24217606
ADDITIONAL INFORMATION
Million dollar views for less than a million! This luxury home, located in gated Terramor, offers upgrades galore including custom landscaping completed in both the front and back yards. Enjoy the stunning sunrise to sunset views of the Cleveland National Forest from the living room, morning/dining room, and upstairs bedrooms. The chef's kitchen has quartz counters, double wall oven, 5-burner gas cooktop with custom exhaust fan, self-closing cabinets with roll-out shelves, and not one, but two, walk-in pantrys. Luxury vinyl plank flooring and 8" baseboards are throughout the main level. Integrated speakers are found in the main floor living spaces, upstairs loft, and in the garage. The main level also features a home office/den which is an optional fifth bedroom. And the storage room next to the main level powder room can be converted to a full bathroom. Other fine features include a generous loft and laundry room with cabinets, located upstairs along with the primary suite, three additional bedrooms, and the second full bathroom. All closets are generously sized and you'll appreciate the upgraded bronze hardware throughout the home. Enjoy the ease and convenience of nearby shopping at The Shoppes at Sycamore Creek, Tom's Farms, Dos Lagos and The Crossings. Families may benefit from top-rated schools in Corona Norco School District. This home is the perfect example of the benefit of purchasing resale vs. a new build. Terramor is an award winning community with a clubhouse, pool, spa, parks, hiking trails, dog parks and so much more.
$814,900
25079 Pine Mountain Corona, CA 92883
- Type:
- Single Family
- Sq.Ft.:
- 2,587
- Status:
- Active
- Beds:
- 4
- Lot size:
- 0.15 Acres
- Year built:
- 2005
- Baths:
- 4.00
- MLS#:
- IG24210198
ADDITIONAL INFORMATION
Welcome to 25079 Pine Mountain Terrace, a beautifully upgraded home nestled in the desirable community of Sycamore Creek located in Temescal Valley. This luxurious 4 bedroom, 3.5 bath home features luxury vinyl plank flooring throughout, combining style with durability. The stunning kitchen boasts sleek quartz countertops, elegant grey soft close cabinets with gold hardware, beautiful tile backsplash, and a 36 inch Kitchen Aid chef's range, perfect for culinary enthusiasts. The inviting layout includes a family room as you enter the home that has multi-functional uses such as an office or game room. Beyond the family room is a formal dining room that leads to the great room. The combined living room and kitchen is great for entertaining and features an entertainment built-in for your T.V., ceiling fan and added recessed lighting. Relax on your couch and enjoy the gas fireplace on cooler nights. Plantation shutters are throughout the home and as you head upstairs, you'll notice the additional storage added in the hallway. The primary suite is a true sanctuary, featuring a ceiling fan and added recessed lights for a relaxing atmosphere. The luxurious primary bath features a walk-in closet, dual sinks, and a dedicated vanity area. Indulge in a spa like experience with a jacuzzi tub and walk-in shower, providing the perfect escape after a long day. Three additional bedrooms, with one bedroom offering its own private bathroom, is perfect for guests or family members seeking extra privacy. Mirrored closets enhance the sense of space and light in these bedrooms and two feature chandelier ceiling fans. An additional full bathroom, with dual sinks, is located adjacent to the spacious laundry room rounding out the upstairs. Additional features include a three-car tandem garage with added storage, a newer water heater, new A/C unit, newer modern baseboards, updated exterior paint and interior paint. Enjoy a low maintenance backyard with completed cement work and an alumawood patio cover with ceiling fans, perfect for those warmer days. Conveniently located near the award winning Todd Elementary and with low HOA fees, this property is not just a house, it's a place to call home. The Sycamore Creek community features two community pools, baby pool, splash pad, clubhouse, gym, parks, hiking trails and much more. Did I mention 18 SOLAR PANELS ARE PAID FOR saving you money on high electric bills!!! Don't miss the opportunity to make this stunning property your own!!!
$764,900
24342 Bloom Drive Corona, CA 92883
- Type:
- Single Family
- Sq.Ft.:
- 2,376
- Status:
- Active
- Beds:
- 4
- Lot size:
- 0.2 Acres
- Year built:
- 2020
- Baths:
- 3.00
- MLS#:
- CV24209912
ADDITIONAL INFORMATION
A GEM located in the gated Community of Terramor! • ***PAID IN FULL --- 24 Solar Panels and Tesla Powerwall – providing energy efficiency and savings. This stunning 4-bedroom, 3-bathroom home offers both luxury and convenience, with 1 bedroom and a full bathroom located on the first floor. • Spacious & Bright – High ceilings throughout and abundant natural light. • Open Spacious Floor Plan with a large loft upstairs. • Primary Suite – Expansive bedroom with a massive walk-in closet. • Modern Kitchen – Quartz countertops, upgraded soft-close cabinets, stainless steel appliances, double oven, recessed lighting, and a large kitchen island for entertaining. • Luxury Vinyl Flooring throughout the downstairs, bathrooms, and laundry room. • Upgraded Bathrooms – Featuring quartz countertops, luxury vinyl flooring, and dual sinks. • Whole House Water Filter and Conditioner System for pristine water quality. • Smart Home Features – CAT5 wiring, 24/7 Reolink camera system, and upgraded insulation including interior walls. • Living Room – Includes a cozy fireplace and custom-built entertainment cabinets. • Huge Laundry Room with a sink and ample storage. • Electric Vehicle Charger in the garage. The large, low-maintenance backyard is perfect for outdoor living, featuring artificial turf, citrus trees, a children’s playground, and scenic views of the hills and mountains. The covered patio provides a serene outdoor space for relaxation or entertaining. Enjoy all the amenities of the Terramor Community, including a resort-style pool, clubhouse, dog park, sports court, barbecue and picnic areas, and hiking trails. A truly remarkable home offering luxury living in one of Corona’s gated communities! Book your appointment today.
- Type:
- Condo
- Sq.Ft.:
- 1,549
- Status:
- Active
- Beds:
- 3
- Lot size:
- 0.03 Acres
- Year built:
- 2020
- Baths:
- 3.00
- MLS#:
- SW24211350
ADDITIONAL INFORMATION
Welcome to Bedford, a vibrant and continually growing community that offers stylish architecture, low-maintenance living, and thoughtfully designed floor plans for a life well lived. Our exceptional community includes a clubhouse with a gym, additional pools, private event spaces, and inviting relaxation areas, complete with a small park for kids and a great spot to walk your dog. You’ll be just minutes away from a movie theater, grocery stores, retail shops, and a golf course—making it the perfect place to build your new life. This charming 3-bedroom, 2.5-bathroom home spans 1,549 square feet corner home, featuring an open front parking area that enhances its private feel. Built in 2020, it boasts stunning quartz countertops and modern appliances that seamlessly connect the kitchen to the living and dining areas with an open concept feeling, ideal for hosting gatherings. Upgraded luxury vinyl flooring adds to the home's appeal. Upstairs, you’ll find a versatile open loft that’s perfect for an office or playroom, along with a spacious master suite that includes a private bathroom and a walk-in closet. Conveniently located near the two additional bedrooms and a bathroom with a shower-tub combo are hidden laundry and extra storage. The thoughtfully designed two-car garage offers extra space for shelving and storage, ensuring you have room to spare. Also includes, solar panels which offer significant energy savings, often resulting in account credits throughout the year, even while powering your energy-efficient AC unit—fully paid off. Plus, they complement a water softener perfectly. The HOA handles all exterior maintenance, including gardening and amenities like greenbelts and roaming security, while providing ample open street parking for residents. Come discover your new home in Bedford today!
$1,058,800
25010 Cliffrose Street Corona, CA 92883
- Type:
- Single Family
- Sq.Ft.:
- 4,187
- Status:
- Active
- Beds:
- 6
- Lot size:
- 0.18 Acres
- Year built:
- 2004
- Baths:
- 5.00
- MLS#:
- PW24209270
ADDITIONAL INFORMATION
** Luxury Executive Home with over $250 K Premium Quality Upgrades ** Truly a Masterpiece of Exceptional Beauty with 6 Bedrooms plus a Den and 4.5 Baths for a Sophisticated Lifestyle you deserve * Meticulous Attention to Detail with State-of-the-Art Design and Rare Find Material will genuinely Capture your Heart!! * Distinctive Home combines Dramatic Architecture with Elegance * Cathedral Ceilings and Open Floor plan highlighted by Grand Living Room and Formal Dining with Exquisite Custom Chandelier floating down the staircase * passing by the Custom Wine Cellar, the Great Room with Fireplace opens to the Gourmet Kitchen with oversized Center Island, Pantry, Stainless Steel Appliance, Breakfast Area overlooking the Spectacular View of the backyard * Downstairs main Bedroom has a full bath, and a Den (used as an exercise room) has a half bath * The Upper Living Area boast Master Suite and Five more Spacious Bedrooms with Articulate Design, truly make it your Dream Home * The Lavish Master Suite with Spectacular Decor offers a Retreat, Master Bath with Spa-Like Bath Tub, Separate Shower, Dual Vanity Sinks, and Dual Walk-In Closet * The Beauty highlights from the private Media room and a Wardrobe Room (4th Bedroom) gives Exceptional Aesthetic Appeal * Upgraded features include Built-in Wine Cellar, Built-in Wardrobe Cabinets, Italian Marble Flooring, Wood Flooring, Granite Countertops, Custom Iron Works, Fan Ceiling Lights in every room, Custom Decorative Walls (Not Attached - Easily be Removed by choice), Alarm System and more * Enjoy the Sumptuous Garden with Maintenance-Free Artificial Turf Grass and Composite Patio Tile creates a serene and private oasis, perfect for everyday living and grand entertainment * Brand New Dual Air Conditioning Units just installed * Equipped with high Wattage Solar System that offers substantial energy savings and contributes to a more sustainable lifestyle, ready for its transfer * Enjoy the Redefined Luxury Resort-Like Living of Sycamore Creek Community with low HOA offers Dual Pool & Spa, Clubhouse, Gym, Walking Trails, and Parks * Conveniently located close to Freeway, Shopping, Restaurants, Schools, and more for your perfect Modern-Day Lifestyle.
- Type:
- Single Family
- Sq.Ft.:
- 1,592
- Status:
- Active
- Beds:
- 3
- Lot size:
- 0.16 Acres
- Year built:
- 1990
- Baths:
- 3.00
- MLS#:
- IG24205283
ADDITIONAL INFORMATION
Welcome to this immaculate turnkey 3-bedroom, 2.5-bathroom home located in the desirable Horse Thief Canyon community. With its vaulted ceilings and abundance of natural light, this home creates a warm and inviting atmosphere from the moment you step inside. The home features elegant tile and wood flooring that flows seamlessly across the main living areas. The kitchen opens to a well appointed family room that features a cozy fireplace, ideal for relaxing on cooler evenings. Upstairs you will find a spacious primary suite that boasts a double door entry, high ceilings, spacious closet with builtins. The primary bathroom has been updated and includes a soaking tub, perfect for unwinding. There is a loft area that provides additional versatility, whether as a home office, playroom, or craft area. There are 2 more nice sized rooms, and a completely remodeled hall bathroom. Step outside to the large open backyard with a covered patio, offering a fantastic space for outdoor entertaining and relaxation. Whether hosting gatherings or enjoying quiet evenings, this backyard is designed for comfort and enjoyment. Additional features include shutters, newer vinyl windows, privacy glass, remodeled downstairs bathroom, 2-car garage. The home has low special assessments of only $60 per year. This turnkey home is ready for you to move in and make it your own. Don’t miss this incredible opportunity to own a stunning home in a great???????????????????????????????????????? community!
$633,117
2651 Sprout Lane Corona, CA 92883
- Type:
- Condo
- Sq.Ft.:
- 1,450
- Status:
- Active
- Beds:
- 3
- Year built:
- 2024
- Baths:
- 3.00
- MLS#:
- OC24208073
ADDITIONAL INFORMATION
Quicker move-in home by Tri Pointe Homes at our Wyatt community within gated Bedford. Perimeter location facing parks/trails, this paired Residence 1 duet home features lower HOA dues, deeper 2 car attached garage with storage space, plus 3 Beds/2.5 Baths. The impressive Great Room/Dining/Kitchen area is complemented by a covered balcony that expands upon the outdoor/indoor dynamic, with interior selections including white Shaker cabinetry with bronze pulls, granite counters, LVP flooring, additional electrical/lighting, recirculating hot water pump system. Closer to new pool/exercise room with additional Hudson House facilities and burgeoning Bedford Marketplace, Starbucks within walking distance. Transportation corridors (15, 91) also make all of the Inland Empire and Orange County accessible. November move in.
- Type:
- Single Family
- Sq.Ft.:
- 2,017
- Status:
- Active
- Beds:
- 3
- Lot size:
- 0.15 Acres
- Year built:
- 1998
- Baths:
- 3.00
- MLS#:
- IG24205556
ADDITIONAL INFORMATION
Welcome to the desirable community of Wildrose Ranch!! This beautiful home has plenty of room for all your needs; 3 bedrooms, 2 1/2 half bathrooms, PLUS a huge upstairs bonus room, in addition to a down stairs office (possible 4th bedroom)! Freshly painted interior main areas, well maintained through out, new heating and air conditions units. Convenient downstairs laundry room. Open floor plan, gas fireplace in family room. Conveniently located close to shopping, Dos Lagos Shopping Center and The Crossings Shopping Center. Top rated school district. LOW HOA! LOW TAXES! Close to 15 FRWY. Move in ready!! Don't miss opportunity.
$1,350,000
1581 Vandagriff Way Corona, CA 92883
- Type:
- Single Family
- Sq.Ft.:
- 4,531
- Status:
- Active
- Beds:
- 5
- Lot size:
- 0.23 Acres
- Year built:
- 2002
- Baths:
- 5.00
- MLS#:
- SW24207243
ADDITIONAL INFORMATION
Welcome Home! 1581 Vandagriff Way is a stunning 5 bedroom, 4 bath home boasting over 4,500 square feet of luxurious living in the highly sought after Eagle Glen Community. The property is a perfect blend of comfort, style, and entertainment; making it an ideal haven for your family. Not only is it one of the largest in its community but it has the most exceptional views; and no rear neighbors. Low Taxes, Low HOA...Water Softener...And PAID OFF solar!!! As you step inside you are greeted by 18 foot cathedral ceilings, a spacious formal dining room ,and an exquisite staircase; which is one of two! Across from the dining is a formal living room. Adjacent to that you will find yourself in a chef's heaven; the massive kitchen island is a culinary enthusiast's dream with ample storage for all your culinary needs. The primary suite offers crown molding, his and hers closets, mirrored wardrobe doors, marble counters and large view deck with panoramic city and mountain views!! Short distance from Eagle Glen Golf Course, Shopping and Park. Next to movie theaters, restaurants, and "The Shops at Dos Lagos". This home is a Must See; and when you do you will fall in love...
$610,000
2523 Verna Drive Corona, CA 92883
Open House:
Saturday, 11/16 7:00-10:00AM
- Type:
- Condo
- Sq.Ft.:
- 1,549
- Status:
- Active
- Beds:
- 3
- Lot size:
- 0.03 Acres
- Year built:
- 2019
- Baths:
- 3.00
- MLS#:
- CRIV24204899
ADDITIONAL INFORMATION
ATTENTION Home Buyers and Investors! Don’t miss this beautiful spacious condo in the heart of the growing Bedford neighborhood in Corona! This spacious home comes equipped with solar panels, making it energy efficient. Perfectly situated near shopping centers, freeways, and schools, perfect for both comfort and convenience. The Bedford neighborhood also features great amenities like a sparkling pool, clubhouse, picnic area, and dog park for you and your pets to enjoy. Be part of this exciting, growing neighborhood!
$599,900
4440 Owens Street Corona, CA 92883
- Type:
- Condo
- Sq.Ft.:
- 1,775
- Status:
- Active
- Beds:
- 3
- Year built:
- 2007
- Baths:
- 3.00
- MLS#:
- CRIG24202340
ADDITIONAL INFORMATION
"Welcome to this stunning three-bedroom, 2.5-bathroom condo conveniently located across from the Dos Lagos shopping center. This home offers a perfect combination of convenience and comfort, providing easy access to upscale dining, entertainment, shopping, and golf courses. Upon entering, natural light fills the cozy family room, creating a welcoming ambiance. A small staircase leads to the dining area, seamlessly connecting to the kitchen with an open-concept design. The kitchen features a large island, pantry, gas range, microwave, and dishwasher, catering to those passionate about culinary delights. Moving up a flight of stairs, you will find all three bedrooms, with the primary bedroom boasting a generous walk-in closet. Additionally, the two-car garage provides extra storage space. The residence boasts beautiful amenities, including a pool and spa surrounded by palm trees, and a stunning clubhouse with an outdoor patio and umbrellas - perfect for gatherings with family and friends. This community is also known for its well-maintained landscaping and walking paths, which are ideal for strolls. With its proximity to top-rated schools and medical facilities, this condo offers a complete package for a comfortable and convenient lifestyle. Don't miss the opportunity to make this
$740,000
4246 Horvath Street Corona, CA 92883
- Type:
- Condo
- Sq.Ft.:
- 1,987
- Status:
- Active
- Beds:
- 3
- Year built:
- 2020
- Baths:
- 4.00
- MLS#:
- CRPW24206380
ADDITIONAL INFORMATION
Step inside this beautifully upgraded 3-bedroom, 3.5 bath home in the desirable Bedford community, where shutters adorn every window, adding both charm and privacy. The spacious, open-concept layout features a gourmet kitchen perfect for everyday meals and entertaining. A dedicated office space makes working from home a breeze, and modern upgrades throughout ensure this home is move-in ready. EV charging station and epoxy-finished flooring in the garage, adding both durability and style to your space. Outside, enjoy a serene courtyard with a tranquil water fountain, and a great backyard designed for hosting gatherings or relaxing in style. The Bedford community offers an exceptional lifestyle with walking and hiking trails, dog parks, multiple community pools, a gym, and more. Top-rated schools and a golf course within walking distance make this home ideal for families. Experience luxury and convenience in one of the most sought-after locations!
- Type:
- Condo
- Sq.Ft.:
- 1,987
- Status:
- Active
- Beds:
- 3
- Year built:
- 2020
- Baths:
- 4.00
- MLS#:
- PW24206380
ADDITIONAL INFORMATION
Step inside this beautifully upgraded 3-bedroom, 3.5 bath home in the desirable Bedford community, where shutters adorn every window, adding both charm and privacy. The spacious, open-concept layout features a gourmet kitchen perfect for everyday meals and entertaining. A dedicated office space makes working from home a breeze, and modern upgrades throughout ensure this home is move-in ready. EV charging station and epoxy-finished flooring in the garage, adding both durability and style to your space. Outside, enjoy a serene courtyard with a tranquil water fountain, and a great backyard designed for hosting gatherings or relaxing in style. The Bedford community offers an exceptional lifestyle with walking and hiking trails, dog parks, multiple community pools, a gym, and more. Top-rated schools and a golf course within walking distance make this home ideal for families. Experience luxury and convenience in one of the most sought-after locations!
$949,900
8808 Larkspur Drive Corona, CA 92883
- Type:
- Single Family
- Sq.Ft.:
- 2,352
- Status:
- Active
- Beds:
- 3
- Lot size:
- 0.14 Acres
- Year built:
- 2005
- Baths:
- 4.00
- MLS#:
- IG24206508
ADDITIONAL INFORMATION
Welcome to the "Best of the Best" located in the beautiful and tranquil 55+ community of Trilogy at Glen Ivy. Surrounded by a Ted Robinson golf course and nestled at the base of the Cleveland National Forest, you couldn't ask for a better location. This gorgeous home has had $150,000 in upgraded amenities added to it. Let's start with the amazing view of city lights all of the way to the mountains. Some of the upgraded amenities include beautifully stained concrete in the entry courtyard that includes an alumawood cover. Once you enter the home you will be greeted by new Cerdomus Italian Porcelain tile that looks just like wood. Then you'll enter the kitchen that opens to the Great room providing the perfect place to entertain family and guest while enjoying the remarkable view through the large window. The expansive kitchen island is topped with an amazing piece granite, which also includes a double oven and convection microwave and gorgeous cabinetry. The Great room offers remote controlled Hunter Douglas Pirouette shades, the fireplace has had stone added to it and surrounded by the custom built in entertainment center with wet bar. There are two sets of French Doors, one leading the the courtyard and one to the backyard. Both of them with remote controlled shades. The master suite also includes a custom built-in cabinets. The En Suite bathroom includes a large jacuzzi tub, separate shower with frameless enclosure. A very unique feature is the homes has a 2 room suite that is perfect for the in-laws, guest or a care giver. Ceiling fans are throughout the home. The backyard is set up with a large alumawood patio cover with ceiling fans affording the perfect place to sit and relax as you enjoy the amazing views. Other great features are the FULLY PAID OFF SOLAR virtually eliminating an Edison Bill. Also included is a Life Source Water System which provides amazing salt free water throughout the home and there is nothing you have to add to the system. The Trilogy community affords homeowners all of the amazing clubs and actives as well as an indoor pool/outdoor pool, indoor walking track, weight and exercise room, Tennis, pickleball, card and board rooms. This has the Home & Community of your dreams.
Open House:
Saturday, 11/16 11:00-2:00PM
- Type:
- Condo
- Sq.Ft.:
- 1,549
- Status:
- Active
- Beds:
- 3
- Lot size:
- 0.03 Acres
- Year built:
- 2019
- Baths:
- 3.00
- MLS#:
- IV24204899
ADDITIONAL INFORMATION
ATTENTION Home Buyers and Investors! Don’t miss this beautiful spacious condo in the heart of the growing Bedford neighborhood in Corona! This spacious home comes equipped with solar panels, making it energy efficient. Perfectly situated near shopping centers, freeways, and schools, perfect for both comfort and convenience. The Bedford neighborhood also features great amenities like a sparkling pool, clubhouse, picnic area, and dog park for you and your pets to enjoy. Be part of this exciting, growing neighborhood!
- Type:
- Condo
- Sq.Ft.:
- 1,467
- Status:
- Active
- Beds:
- 3
- Lot size:
- 0.06 Acres
- Year built:
- 2024
- Baths:
- 2.00
- MLS#:
- IG24205672
ADDITIONAL INFORMATION
Explore this impressive Amethyst Duo home. Included features: an inviting covered entry; a spacious great room; an open dining area; a well-appointed kitchen offering quartz countertops, white cabinets with under cabinet lighting, ceramic tile backsplash, roomy pantry, center island and stainless-steel appliances; convenient laundry; beautiful primary suite and large walk-in closet and private bath and a 2-car garage. This home also offers additional windows and ceiling fan prewiring in all rooms. Home will be February 2025 move-in. Tour today!
- Type:
- Condo
- Sq.Ft.:
- 1,467
- Status:
- Active
- Beds:
- 3
- Lot size:
- 0.06 Acres
- Year built:
- 2024
- Baths:
- 2.00
- MLS#:
- IG24205661
ADDITIONAL INFORMATION
Explore this impressive Amethyst Duo home. Included features: an inviting covered entry; a spacious great room; an open dining area; a well-appointed kitchen offering quartz countertops, white cabinets with under cabinet lighting, ceramic tile backsplash, roomy pantry, center island and stainless-steel appliances; convenient laundry; beautiful primary suite and large walk-in closet and private bath and a 2-car garage. This home also offers additional windows and ceiling fan prewiring in all rooms. Home will be February 2025 move-in. Tour today!
- Type:
- Condo
- Sq.Ft.:
- 1,467
- Status:
- Active
- Beds:
- 3
- Lot size:
- 0.06 Acres
- Year built:
- 2024
- Baths:
- 2.00
- MLS#:
- IG24205657
ADDITIONAL INFORMATION
Expore this impressive Jonquil Duo home. Included features: an inviting covered entry, a spacious great room, open dining area, well-appointed kitchen offering quartz countertops, white cabinets under cabinet lighting Satin Nickel Hardware, roomy pantry, center island and stainless-steel appliances, convenient laundry, lavish primary suite showcasing an expansive walk-in closet and a private bath with walk-in shower and 2-car garage. This home also offers additional windows and ceiling fan prewiring in all rooms. Estimated move-in February 2025. Come on out and tour today!
- Type:
- Condo
- Sq.Ft.:
- 1,467
- Status:
- Active
- Beds:
- 3
- Lot size:
- 0.06 Acres
- Year built:
- 2024
- Baths:
- 2.00
- MLS#:
- IG24205645
ADDITIONAL INFORMATION
Explore this impressive Jonquil Duo home. Included features: an inviting covered entry, a spacious great room, open dining area, well-appointed kitchen offering quartz countertops, white cabinets under cabinet lighting, subway white ceramic backsplash, Matte Black Hardware, roomy pantry, center island and stainless-steel appliances, convenient laundry, lavish primary suite showcasing an expansive walk-in closet and a private bath with walk-in shower and 2-car garage. This home also offers additional windows and ceiling fan prewiring in all rooms. One of the best locations in the entire neighborhood! . Come on out and tour today!
$1,199,900
4467 Putting Green Drive Corona, CA 92883
- Type:
- Single Family
- Sq.Ft.:
- 2,868
- Status:
- Active
- Beds:
- 3
- Lot size:
- 0.23 Acres
- Year built:
- 1999
- Baths:
- 3.00
- MLS#:
- IG24204027
ADDITIONAL INFORMATION
This stunning property is located in the highly sought-after Eagle Glen community on Putting Green Drive.. Its a rare find, premium view lot, situated on a 10,000 Sq/Ft lot with many interior and exterior living options that are both comfortable very accomidating for family gatherings. As you enter, you'll be greeted by a private gated courtyard with beautiful flagstone pavers, fountain, foyer with 12 foot volume ceiling and a breathtaking view through the pictureque windows . With a generous 2868 Sq/Ft of living space, 3 bedrooms, office (Could be 4th Bedroom) formal living room, octagon dining room, island kitchen, quartz counters, subway tile back splash, stainless steel appliances, Boche oven, Thermador cook top stove, convection oven, built-in wine rack, and walk-in pantry. . The master suite is a true retreat, spacious, with a French door with easy access to rear yard, large walk-in closet with built-ins, frameless shower enclosure and mirrored wardrobe closet door. Fantastic rear yard, BBQ Island, coverred alluma-wood patio cover, pergola, tropical landscaping, fruit trees and views for miles.. Other amenities include a spacious family room w/ dual sided fireplace, built-in entertainment center, crown molding, upgraded baseboards, plantation shutters , 3 "Quite Cool" house fans, 2 solar tubes, all bedrooms are equipped with ceiling fans to add to the comfort, extensive hardscaping, lush colorful landscaping, palm trees, fruit trees, alluma-wood patio covers, pergola, and a 3 car garage with plenty of storage cabinets, ceiling racks and work bench. Wonderful location, fantastic walking community, walk to Wilson Elementary School, parks, tennis, clubhouse, golf course and shopping! You will love this gorgeous home!!
Open House:
Saturday, 11/16 12:00-4:00PM
- Type:
- Single Family
- Sq.Ft.:
- 2,159
- Status:
- Active
- Beds:
- 3
- Lot size:
- 0.19 Acres
- Year built:
- 2017
- Baths:
- 2.00
- MLS#:
- OC24204589
ADDITIONAL INFORMATION
Stunning and Spacious Stella Model in the Prestigious Del Webb at Terramor 55+ Community! This exceptional home, the largest Stella Model in the sought-after Cortina Tract, offers a luxurious resort-style living experience with extensive upgrades throughout. Nestled on a spacious lot, it features an approximately 11' wide hardscaped area ideal for entertaining, complete with elegant pillars and steps. Enjoy beautiful mountain views without the direct heat, perfect for a serene and comfortable lifestyle. Inside, this home boasts soaring 10' ceilings, sophisticated accent walls, and a blend of tile, plush carpet, and wood flooring. The gourmet kitchen is a chef’s dream, featuring stunning Quartz countertops, a large island with a farm sink, pull-out drawers, and a walk-in pantry. It opens to a bright and spacious great room, perfect for gatherings. A second double slider leads from the family room to the charming California Room, offering indoor-outdoor living with views of the lush backyard. The home’s Flex-Formal Dining Room, currently equipped with a dry bar, kegerator, and wine refrigerator, offers versatility and could easily be converted into a 4th bedroom. Additional highlights include a convenient inside laundry room with a sink and storage cabinets, upgraded floor moldings, and a custom garage floor finished in designer clear epoxy. Terramor's resort-like amenities cater to an active lifestyle with three swimming pools, a relaxing spa and sauna, scenic hiking trails, a game room, craft room, Pickle Ball and Bocce Ball courts, tennis courts, BBQ areas, fire pits, a full bar, dog park, fitness center, and a magnificent clubhouse. Enjoy endless leisure and social opportunities in this vibrant community!
- Type:
- Single Family
- Sq.Ft.:
- 1,182
- Status:
- Active
- Beds:
- 3
- Lot size:
- 0.15 Acres
- Year built:
- 1987
- Baths:
- 2.00
- MLS#:
- IG24206467
ADDITIONAL INFORMATION
Beautiful single story, 3-bedroom, 2-bathroom home with an incredible view! Featuring high ceilings that enhance the spaciousness, making the home feel even larger and more open. The family room features two sliding glass doors, seamlessly connecting indoor and outdoor living, giving access to a private backyard retreat. Adjacent to the family room, the spacious dining area provides the perfect setting for family gatherings and special occasions. The kitchen, a chef's delight, features upgraded stainless steel appliances and sleek countertops that combine style and functionality, making meal preparation a joy. A recently replaced window allows natural light to pour in, enhancing the kitchen's bright appeal. The primary bedroom, where a private sliding glass door opens directly to the backyard, offering a serene escape and a perfect spot to unwind with morning coffee or an evening breeze. The primary suite includes a spacious walk-in closet, providing tons of storage and organization space. Each of the other two bedrooms are spacious and ideal for hosting guests, and the home includes linen closets for added storage. The recently completed plumbing throughout the home ensures peace of mind and efficient functionality. The backyard is an absolute oasis, offering a private and serene escape with stunning panoramic views of the surrounding landscape. The spacious, covered outdoor area is perfect for entertaining or unwinding under the AlumaWood patio cover, surrounded by lush landscaping and durable vinyl fencing for added privacy. With no rear neighbors, you’ll enjoy unobstructed vistas that make every sunset a spectacular experience right from your own backyard.Rain gutters are thoughtfully installed, protecting the property during the rainy months, and the entire yard is enclosed by durable vinyl fencing, offering both security and privacy. A covered outdoor area is ideal for gatherings or quiet moments, and a spacious storage shed provides ample room for all your outdoor equipment and additional storage needs. The home’s updated utilities provide piece of mind, featuring a newer water heater along with a five-year-old air conditioner and furnace that ensure efficient climate control year-round. Situated in a desirable location with low HOA fees and low taxes, this property combines beauty with affordability. And with spectacular views of the surrounding area, every day feels like a retreat in this exceptional home. Call today for your private showing!
$929,900
11714 Wandering Way Corona, CA 92883
- Type:
- Single Family
- Sq.Ft.:
- 2,680
- Status:
- Active
- Beds:
- 4
- Lot size:
- 0.17 Acres
- Year built:
- 2022
- Baths:
- 3.00
- MLS#:
- IG24203497
ADDITIONAL INFORMATION
Discover your dream home in the prestigious Terramor community with this exquisite, fully upgraded home. Perfectly balancing functionality and style, this turnkey home offers an impressive array of features. Nestled on a large lot, the home welcomes you with a charming front porch and a spacious private backyard, ideal for family and friends gatherings. Natural light floods the interior, enhancing the serene ambiance throughout. The first level is designed for comfort, featuring a bedroom with a nearby full bathroom, a family room, and a chef's kitchen complete with a large island Enjoy meals in the enchanting dining area overlooking the beautiful designed backyard, patio cover, gazebo, firepit, recess lights and ceiling fans, built in BBQ and endless features in the backyard. Upstairs, a grand loft, along with a lavish primary suite. Two additional well-sized guest bedrooms and a guest bathroom provide ample space for family and visitors. No detail has been overlooked in the upgrades, which include owned solar panels, high-end light fixtures, countertops in the kitchen. Large laundry room. Outdoors, enjoy the convenience of a low maintenance front and back yards. The Terramor community enriches your lifestyle with amenities such as a pool, spa, dog parks, walking paths, hiking trails, Temescal Valley Community Park, and community gardens. Conveniently located near the 15 freeway, Tom's Farms, Glen Ivy, The Shops at Dos Lagos, and The Crossings at Corona, this home offers both luxury and convenience. Don't miss out on the opportunity to make this immaculate home yours. Schedule your private tour today before it's too late!
- Type:
- Single Family
- Sq.Ft.:
- 1,748
- Status:
- Active
- Beds:
- 4
- Lot size:
- 0.17 Acres
- Year built:
- 1995
- Baths:
- 3.00
- MLS#:
- SW24203211
ADDITIONAL INFORMATION
Priced to sell fast! Welcome to 27238 Echo Canyon Ct, a wonderful home situated in the highly desirable Horsethief Canyon community of South Corona, CA! This spacious property offers 1,748 Sqft. As you enter, you’re greeted by a bright and airy floor plan that flows effortlessly from room to room. The home features 4 bedrooms and 2.5 baths, providing space for everyone. Whether you need room for a growing family or additional guest space, this home has it all. The primary bedroom offers its en-suite bathroom, creating a private for relaxation at the end of the day. The additional three bedrooms are ideal for children, guests, or a home office. The living room is filled with natural light, enhancing the welcoming atmosphere. The kitchen is designed for functionality, with plenty of cabinets for storage, and a breakfast nook for casual dining. Imagine preparing meals while staying connected with loved ones in the adjoining family room. The backyard is ideal for hosting summer BBQs or simply enjoying a quiet evening under the covered patio with fans and light. The spacious yard offers plenty of room for children to play. Additionally, there is a huge storage shed in the backyard with it’s own solar panels with backup battery, which could be converted into an accessory dwelling unit (ADU), a home office, a hobby space, or the ultimate man cave, allowing you to customize the space to meet your personal needs. 3-car garage with direct access to the home, bringing in groceries or managing daily activities is incredibly convenient. Horsethief Canyon is more than just a place to live it’s a lifestyle. The community offers everything you could want, including 4 playgrounds, perfect for young children to explore and make friends. There are 2 swimming pools and 2 spas. Sports enthusiasts will appreciate the variety of athletic amenities available, including 3 baseball fields, a basketball court, and 2 tennis courts. For those who love the outdoors, the community also provides scenic hiking trails, allowing you to take in the natural beauty of the area while staying active. With such a wide range of community amenities, it’s easy to see why Horsethief Canyon is such a sought-after neighborhood. Don’t miss out on the opportunity to own this beautiful home in one of Corona’s most popular communities. Schedule your showing today before it's gone!

Corona Real Estate
The median home value in Corona, CA is $582,200. This is higher than the county median home value of $536,000. The national median home value is $338,100. The average price of homes sold in Corona, CA is $582,200. Approximately 80.98% of Corona homes are owned, compared to 15.76% rented, while 3.27% are vacant. Corona real estate listings include condos, townhomes, and single family homes for sale. Commercial properties are also available. If you see a property you’re interested in, contact a Corona real estate agent to arrange a tour today!
Corona, California 92883 has a population of 27,546. Corona 92883 is more family-centric than the surrounding county with 39.24% of the households containing married families with children. The county average for households married with children is 35.14%.
The median household income in Corona, California 92883 is $107,790. The median household income for the surrounding county is $76,066 compared to the national median of $69,021. The median age of people living in Corona 92883 is 39.2 years.
Corona Weather
The average high temperature in July is 95.5 degrees, with an average low temperature in January of 41.6 degrees. The average rainfall is approximately 11.1 inches per year, with 0 inches of snow per year.
