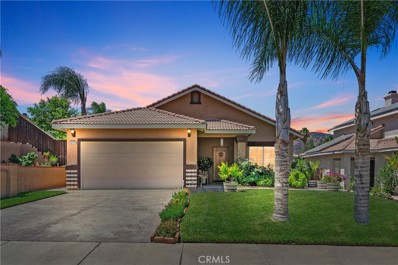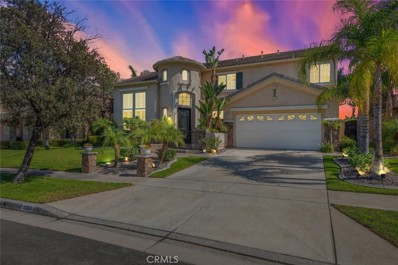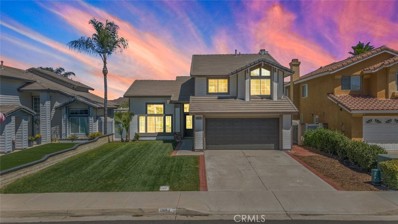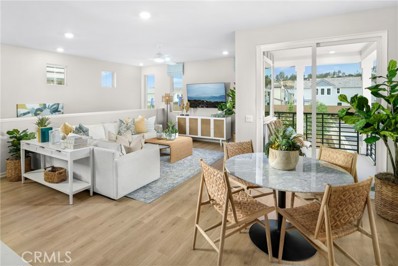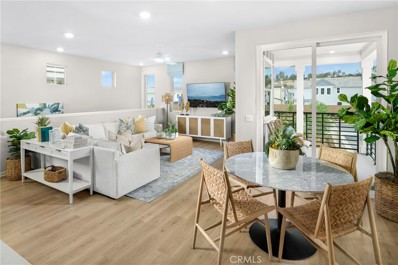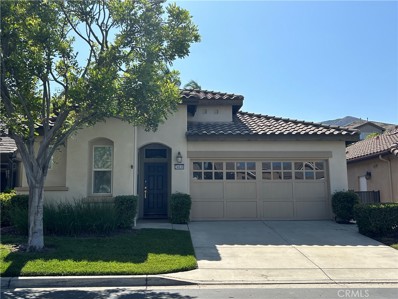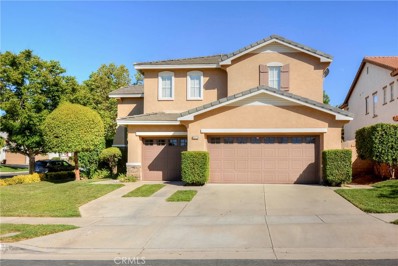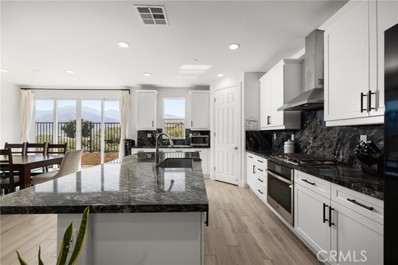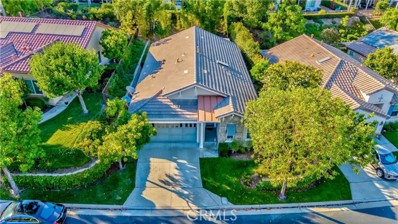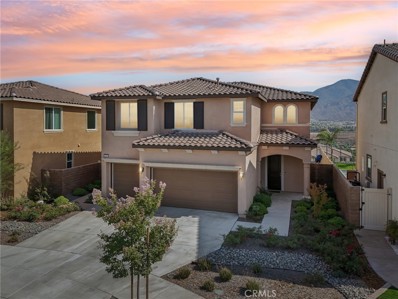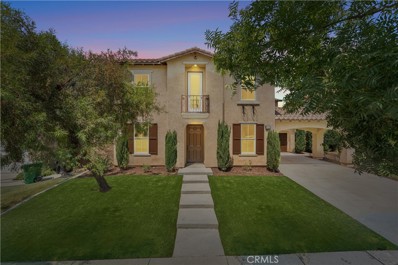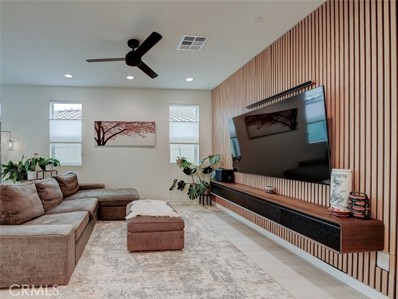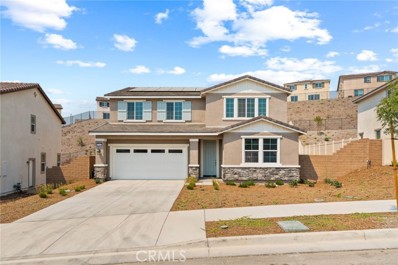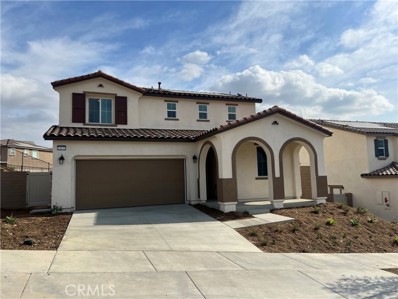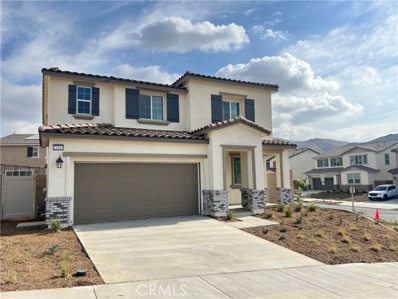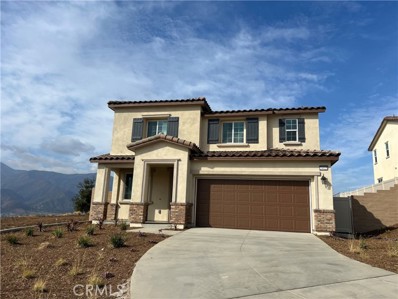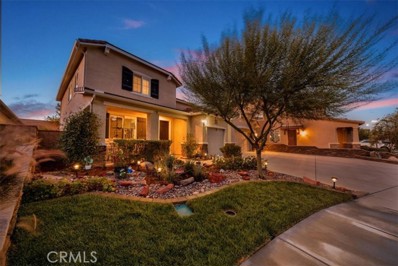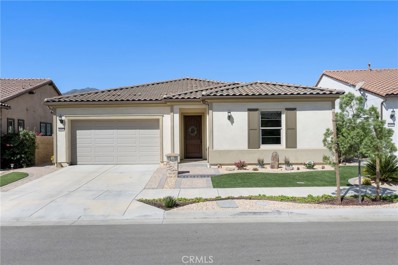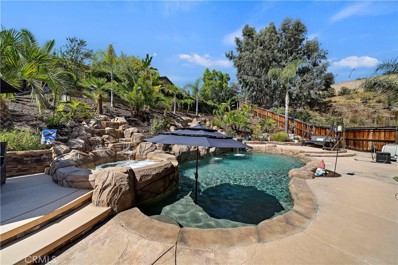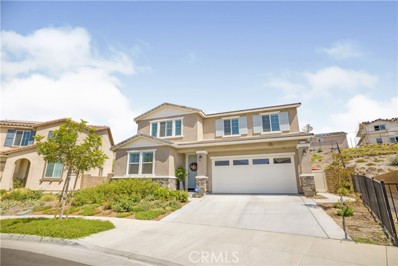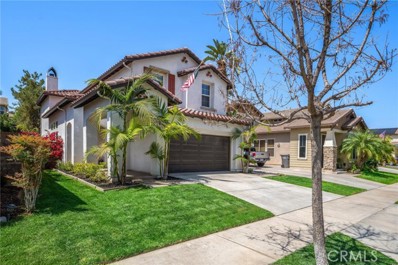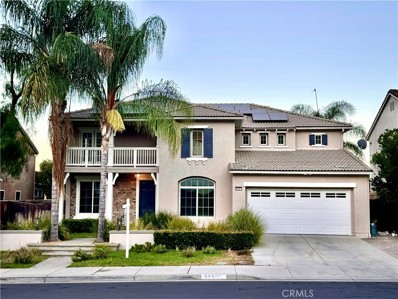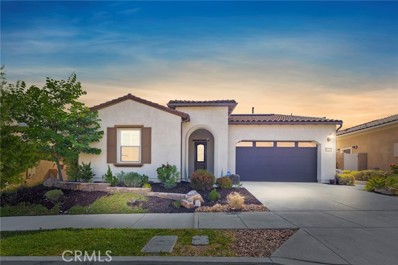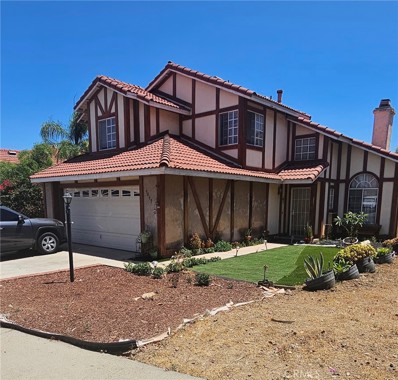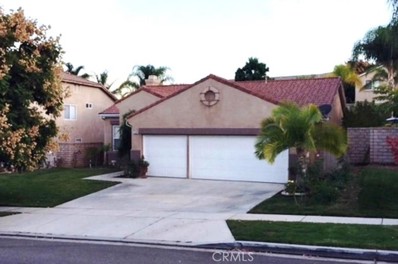Corona CA Homes for Sale
$735,000
22701 Hannah Court Corona, CA 92883
- Type:
- Single Family
- Sq.Ft.:
- 1,730
- Status:
- Active
- Beds:
- 3
- Lot size:
- 0.14 Acres
- Year built:
- 1998
- Baths:
- 2.00
- MLS#:
- OC24174457
ADDITIONAL INFORMATION
Welcome to your luxurious single story dream home in the heart of Corona! This stunning 3-bedroom, 2-bathroom, low maintenance home is nestled in a tranquil cul-de-sac, offering a perfect blend of elegance and modern comfort. Immerse yourself in the allure of this meticulously upgraded home, where every detail has been carefully curated for a luxurious living experience. The entrance features a stunning front door and grandiose granite flooring entrance. Enjoy the vaulted ceilings and open floor plan with a well-appointed formal living and dining room combo. The kitchen features granite countertops, granite backsplash, granite flooring, oil rubbed bronze faucet, built-in stainless-steel microwave, dishwasher, and double oven range. Indulge in the lavish primary bedroom with breathtaking hardwood flooring, walk-in closet and vaulted ceiling. The primary bathroom features a walk-in shower, large soaking tub, granite flooring, and dual sinks. The secondary bathroom echoes this opulence with granite flooring, white countertop, and oil rubbed bronze fixtures. Enjoy morning coffee in the serene, enclosed patio/sunroom. Maximizing functionality, the extra-large laundry room features cabinets and storage. The low maintenance backyard features custom concrete and an avocado, orange, lemon, and guava tree. This home is a true masterpiece, blending modern conveniences with timeless elegance. Don't miss the opportunity to make this exquisite property your forever home, located in the highly desirable community of Wildrose Ranch. There are four community parks for outdoor recreation, baseball diamonds, walking/running trails, a sports court, dog park, and covered picnic areas. Top rated California distinguished Temescal Valley Elementary School is within walking distance. You'll love the convenience of shopping, dining and entertainment nearby at Tom's Farm, Shoppes at Sycamore Creek, and Dos Lagos. Glen Ivy Hot Springs Spa and Riverside Medical Clinic are nearby too. Plus there are NO Mello-Roos, Low Taxes and Low HOA. Welcome to your perfect single-story dream home in Corona!
$1,175,000
4264 Castlepeak Corona, CA 92883
- Type:
- Single Family
- Sq.Ft.:
- 3,644
- Status:
- Active
- Beds:
- 5
- Lot size:
- 0.19 Acres
- Year built:
- 1999
- Baths:
- 3.00
- MLS#:
- IG24174266
ADDITIONAL INFORMATION
Welcome to this stunning 5-bedroom, 3-bath home featuring a private pool and breathtaking views. Step through the stunning custom front door into a grand entryway. The formal sitting room and dining room feature upgraded chandeliers, as well as wainscoting and crown molding. The spacious family room, features a cozy fireplace. Plantation shutters enhance the style of the room. The heart of the home is the upgraded kitchen, remodeled in 2020, complete with a double oven, large island with storage, and a custom pantry. Featuring a newer dishwasher and the perfect layout for entertaining. Downstairs, you’ll find a beautiful bedroom, with crown molding and double doors, as well as a full bathroom, making it ideal for guests or multigenerational living. Upstairs, an expansive loft offers additional living space, perfect for a home office or playroom. The enormous bedrooms feature custom closet cabinetry, providing plenty of storage. Two bedrooms, including the primary suite, have sitting areas. The primary bedroom has new carpeting, a walk-in closet, and a beautifully upgraded en-suite bathroom with a fireplace. Enjoy the spectacular views from the primary suite balcony. The interior of the home also includes a laundry room with a sink and plenty of organization space, custom ceiling fans throughout, and a cleverly designed storage room tucked beneath the stairs for additional versatile use. Step outside to your expansive California Room, which spans the entire back of the house. It offers the perfect outdoor living space, complete with fans, roll-down shades for comfort, and solar lights adding elegance to the exterior. Beyond, a gated pool and Jacuzzi provide a private oasis, with a newer pool filter and solar heating system ensuring year-round enjoyment. The pool is securely enclosed with a permanent gate for safety. The beautifully landscaped yard is accented with stone fencing, Malibu lighting, and upgraded pavers. With 28 paid-off solar panels powering the home efficiently, two recently serviced air conditioning units, and a tandem three-car garage featuring epoxy flooring and central vacuum, this home offers modern conveniences and energy efficiency. The large side yard provides extra storage space, while the iron fencing enhances the spectacular views of the surrounding landscape. Located in a phenomenal school district, with low HOA fees and low taxes. Close to the 15 and 91 freeways, Foothill Expressway, parks, hiking trails, and shopping.
- Type:
- Single Family
- Sq.Ft.:
- 1,592
- Status:
- Active
- Beds:
- 4
- Lot size:
- 0.16 Acres
- Year built:
- 1990
- Baths:
- 3.00
- MLS#:
- SW24169239
ADDITIONAL INFORMATION
Don't miss out again on this turnkey highly upgraded home! Located in Horsethief Canyon you are close Corona, the 91 & 15 freeways and Ortega Highway for OC trips! Best part.....No solar to assume and MUCH lower taxes and HOA than surrounding communities. This 4 bedroom 2.5 bath home features open living with beautiful views and everything has been updated and upgraded. Best of all? NO solar to assume and LOW property taxes when compared to new builds in Corona or Lake Elsinore. Everything has been done, just walk in to a better than new home! ICE Cold brand new HVAC system, beautiful plank vinyl flooring, neutral paint inside & out, fully updated modern kitchen with shaker cabinets, quartz countertops and stainless steel appliances! Wait until you see the bathrooms!! Hand laid tile walk-in bath & showers with updated lighting and recessed can lights. The lot is open and spacious with a fully landscaped backyard with amazing views & privacy! The HOA of Horsethief Canyon Ranch has so much to offer! There are two large community swimming pools, spas, dog park, fitness center, clubhouse, tennis courts, sand volleyball, sport courts, sports fields, hiking/fitness trails, security patrol, several parks and even botanical gardens. Call today to setup your showing on this beautiful turnkey home.
$649,990
4021 Summer Way Corona, CA 92883
- Type:
- Condo
- Sq.Ft.:
- 1,535
- Status:
- Active
- Beds:
- 3
- Year built:
- 2024
- Baths:
- 2.00
- MLS#:
- CROC24170822
ADDITIONAL INFORMATION
A brand new energy efficient home at Coda in the Bedford Community. This beautiful home offers 1,535 sq. ft. with 3 bedrooms, 2 baths. Once upstairs you will enjoy all living on the same floor with a 2-car garage attached. An open Great Room with lots of light, a Dining Space with an adjacent covered porch, and large Kitchen offers a great entertaining space for your guests. Lots of cabinetry and storage with a large island. Bedroom 2 and 3 are adjacent to Bath 2. Lots of room in the upstairs Laundry Room with natural light. The Primary Bedroom is spacious, with many windows and tons of room in the walk-in closet. The Primary Bathroom offers dual sinks, walk-in shower and large walk-in closet. Beazer Homes is proud to offer Net Zero Ready Homes at our Coda Community, certified by the US Department of Energy and designed to be 40-50% more efficient than a typical new home. The average monthly energy bill for this home is $27! Included in this home is a 1 year "fit and finish" Warranty, a 2 year "mechanical" Warranty, and a 10-year Structural Warranty. And this Energy Star Certified home also includes the EPA's Indoor Air Plus Certification ensuring increased comfort and monthly cost savings. The Bedford Community offers over 50 acres of open spaces along with a Recreation Center,
$649,990
4021 Summer Way Corona, CA 92883
- Type:
- Condo
- Sq.Ft.:
- 1,535
- Status:
- Active
- Beds:
- 3
- Year built:
- 2024
- Baths:
- 2.00
- MLS#:
- OC24170822
ADDITIONAL INFORMATION
A brand new energy efficient home at Coda in the Bedford Community. This beautiful home offers 1,535 sq. ft. with 3 bedrooms, 2 baths. Once upstairs you will enjoy all living on the same floor with a 2-car garage attached. An open Great Room with lots of light, a Dining Space with an adjacent covered porch, and large Kitchen offers a great entertaining space for your guests. Lots of cabinetry and storage with a large island. Bedroom 2 and 3 are adjacent to Bath 2. Lots of room in the upstairs Laundry Room with natural light. The Primary Bedroom is spacious, with many windows and tons of room in the walk-in closet. The Primary Bathroom offers dual sinks, walk-in shower and large walk-in closet. Beazer Homes is proud to offer Net Zero Ready Homes at our Coda Community, certified by the US Department of Energy and designed to be 40-50% more efficient than a typical new home. The average monthly energy bill for this home is $27! Included in this home is a 1 year "fit and finish" Warranty, a 2 year "mechanical" Warranty, and a 10-year Structural Warranty. And this Energy Star Certified home also includes the EPA's Indoor Air Plus Certification ensuring increased comfort and monthly cost savings. The Bedford Community offers over 50 acres of open spaces along with a Recreation Center, fitness center, several pools, walking trail access, wellness gatherings, Playground, Dog Parks, BBQ's and Outdoor seating areas. This home is under construction. Pictures are of model home.
$619,626
24639 Hatton Lane Corona, CA 92883
- Type:
- Single Family
- Sq.Ft.:
- 1,501
- Status:
- Active
- Beds:
- 2
- Lot size:
- 0.09 Acres
- Year built:
- 2003
- Baths:
- 2.00
- MLS#:
- IV24169646
ADDITIONAL INFORMATION
Welcome to this beautifully maintained home, offering a comfortable and stylish living experience in the exclusive gated community of Trilogy. This home features 2 large bedrooms, a versatile den/office, an indoor laundry room, and 2 full bathrooms. Step inside to discover a gorgeous kitchen complete with granite slab counters, stainless steel appliances, and a convenient breakfast counter that flows seamlessly into an extra-large family room. The private and secluded backyard is perfect for relaxation or entertaining. This home boasts new carpet, recessed lighting, and ceiling fans throughout. The spacious master bedroom suite includes a ceiling fan, an en-suite bathroom with dual sinks, a large walk-in shower, and a generous closet. With great curb appeal, meticulous landscaping, and a private gated entry, this home truly stands out. The large 2-car attached garage offers ample storage, including built-in cabinets. As a resident of Trilogy, you'll enjoy access to a wealth of amenities, including a clubhouse, pools, tennis courts, activities, and much more. Conveniently located near top schools, Dos Lagos shopping and entertainment, dining options, parks, and with easy access to freeways, this home offers the best of both comfort and convenience. This home shows beautifully—submit all offers today!
- Type:
- Single Family
- Sq.Ft.:
- 3,076
- Status:
- Active
- Beds:
- 5
- Lot size:
- 0.16 Acres
- Year built:
- 2000
- Baths:
- 3.00
- MLS#:
- IG24169607
ADDITIONAL INFORMATION
Welcome to this exceptional 5-bedroom, 3-bathroom home in the highly sought-after Eagle Glen community. Spanning 3,076 square feet, this residence features a prime corner lot with a spacious layout. Upon entering, you'll be greeted by a formal living room with high ceilings and a separate formal dining room, ideal for entertaining. The main level includes a convenient bedroom and bath, along with a spacious laundry room. The kitchen boasts a center island, granite countertops, recessed lighting, and a breakfast nook that opens into the inviting family room with a fireplace. Upstairs, you'll find a well-designed master suite with dual walk-in closets and a private bath, alongside additional nicely sized bedrooms. A built-in desk area is perfect for a home office or study. Wood and tile flooring throughout add to the home's elegance. The property also includes a 3-car garage and is close to parks, top-rated schools, shopping, dining, and offers easy freeway access. This home combines comfort and convenience in a desirable location.
$639,900
24205 Selwood Drive Corona, CA 92883
Open House:
Saturday, 11/16 12:00-3:00PM
- Type:
- Condo
- Sq.Ft.:
- 1,460
- Status:
- Active
- Beds:
- 3
- Year built:
- 2022
- Baths:
- 2.00
- MLS#:
- PW24163518
ADDITIONAL INFORMATION
EXPERIENCE RESORT-STYLE LIVING ON THIS TURN KEY 2022 SKYVIEW AT TERRAMOR BUILD WITH PAID SOLAR, STUNNING MOUNTAIN VIEWS, AND LOW HOA! Welcome to 24205 Selwood Dr, where resort-style living meets modern convenience. This immaculate single-story home offers 3 bedrooms and 2 baths within an open-concept layout that feels both spacious and inviting. With tasteful tile flooring throughout, this residence combines elegance and practicality. Boasting over $70,000 in builder upgrades, every corner reflects thoughtful design and quality craftsmanship. The sleek, modern kitchen serves as the heart of the home, equipped with contemporary finishes that make cooking a delight. The layout flows seamlessly into the dining and living areas, perfect for entertaining guests or enjoying family gatherings. OUTDOOR OASIS! Step outside to discover a beautifully landscaped backyard featuring luxury paving and low-maintenance artificial turf, creating an ideal space for relaxation and outdoor activities. The home’s exceptional placement in the community allows for BREATHTAKING MOUNTAIN VIEWS, enhancing your outdoor experience. Another unique highlight of this home is the Christmas light upgrade package, featuring additional electrical outlets near the eaves, making holiday decorating a breeze! Enjoy the benefits of FULLY PAID SOLAR PANELS, providing energy savings and eco-friendly living. This feature, combined with modern systems, ensures comfort year-round while keeping utility costs low. Experience a vibrant community lifestyle with a host of amenities, including dog parks, a sparkling pool, and scenic hiking/biking trails. The gated entry offers peace of mind, while a clubhouse adds to the social atmosphere. Conveniently located just moments from the 15 freeway, this home offers easy access to Glen Ivy Spa and the shopping and dining options at Dos Lagos. Embrace the perfect blend of tranquility and convenience in this exceptional property.
- Type:
- Single Family
- Sq.Ft.:
- 1,501
- Status:
- Active
- Beds:
- 2
- Lot size:
- 0.15 Acres
- Year built:
- 2004
- Baths:
- 2.00
- MLS#:
- IG24166978
ADDITIONAL INFORMATION
New improved price. WELCOME TO TRILOGY, an Exclusive 55+ Active Adult Community nestled against the scenic backdrop of the Cleveland National Forest surrounded by the Glen Ivy Golf course and next to the world famous Glen Ivy Spa and Resort. One of the most popular models, Sycamore, 1501 SF, 2 bedrooms, 2 full bathrooms and a flex room that can be used as a den/office/dinning room or 3rd bedroom. This beautiful home offers a big kitchen with beautiful granite countertops with matching cabinets, large island with bar sitting areas, stainless steel appliances, and a pantry including a skylight window makes the kitchen brighter and warmer. A Spacious great Room with entertainment center, equipped with a stereo speaker system. Ceramic tile floors on all wet areas, hardwood floors throughout, ceiling fans and crown moldings. Airy bright primary bedroom suite features a big bedroom, big walk in closet, dual vanity sinks and walk in shower, leading to the covered patio area directly. The second bedroom with a full bathroom is perfect for the guest. A laundry room is conveniently located near the kitchen. A beautiful green large backyard with a patio cover is great for family gathering. This community offers 5 Star Resort like pool area featuring cabanas, spa, fireplace, BBQ's 2 heated pools, state of the art fitness center, yoga, Pilates, aqua aerobics, body toning, ballroom, billiards room, card rooms, painting, pottery, various clubs, dinners, dancing, amphitheater for summer concerts, library, and much more. Close to shopping, dinning, golfing, and freeway. This home is move in ready for you now!
$835,000
11257 Finders Court Corona, CA 92883
- Type:
- Single Family
- Sq.Ft.:
- 2,900
- Status:
- Active
- Beds:
- 5
- Lot size:
- 0.11 Acres
- Year built:
- 2020
- Baths:
- 3.00
- MLS#:
- CV24168527
ADDITIONAL INFORMATION
Standing proud at the end of a cul-de-sac in the beautiful Terramor community, this incredible Corona residence is one you shouldn’t miss! Enter the two-story foyer welcoming you with soaring ceilings over crisp white tones and gorgeous wide-plank flooring. Marvel at breathtaking mountain views framed by large windows as you entertain in the living area or adjacent dining corner adorned with expansive glass sliders. Prepare delectable meals in the open kitchen with stainless steel appliances, custom cabinetry, and gleaming granite countertops extending to the three-seater prep island. End the day within the versatile bedrooms, one of which is on the main level and ideal for overnight guests. Upstairs, the carpeted primary retreat pampers you with a walk-in closet and a luxurious ensuite with a frameless shower and a window-side soaking tub. Spend a spectacular day out on the pergola-covered patio sipping cool refreshments. Additionally, there’s a laundry room, flex landing space, and an attached 3-car garage. With access to amazing Veranda communal amenities like a patio, pool, spa, sun deck, park, recreation room, game room, hiking trails, barbeque area and biking trails, why wait? Come for a tour before it slips by you!
- Type:
- Single Family
- Sq.Ft.:
- 3,931
- Status:
- Active
- Beds:
- 5
- Lot size:
- 0.18 Acres
- Year built:
- 2005
- Baths:
- 4.00
- MLS#:
- SW24165879
ADDITIONAL INFORMATION
** BACK ON MARKET - BUYERS DIDN'T PERFORM.** Welcome home to this STUNNING, fully remodeled Sycamore Creek Home! This home features 5 spacious bedrooms (with an optional 6th bedroom), 4 bathrooms, a beautiful and open floorplan, and ample natural lighting. As you walk in, you are greeted by brand new oak colored laminate throughout opening up into a formal entry containing a formal living space and optional den area. Just passed that, you will find a formal dining room that connects to the kitchen through a massive butlers pantry. The kitchen is truly a chefs dream with a large oak island featuring beautiful waterfall edges, a farmhouse style sink, and countertop glasswear cleaner. Brand new stainless steel appliances, storage space GALORE with built in spice rack and trash and recycling bins, stainless steel range hood, and a very large walk-in pantry. Next to the kitchen you will find a dining nook, and a family room complete with a fireplace. This home contains a bedroom downstairs with en-suite bathroom. Upstairs contains 3 additional large secondary bedrooms, one spacious loft that can easily be converted to a 6th bedroom, multiple linen closets with ample storage space, a laundry room, and the primary suite. This primary suite is HUGE and features a separate sitting space, large walk-in closet, private deck, and beautifully upgraded en-suite bathroom. En-suite bathroom contains his and her sink, make up station, stand alone tub, and large walk-in shower. Home features a 3 car deep garage. Enjoy a low maintenance front and back yard as this home has brand new turf! Conveniently located within walking distance from Todd elementary, and in close proximity to the 15 fwy and shopping. DO NOT miss your chance to see this beauty!
$649,900
24052 Ashton Road Corona, CA 92883
- Type:
- Condo
- Sq.Ft.:
- 1,467
- Status:
- Active
- Beds:
- 3
- Year built:
- 2023
- Baths:
- 2.00
- MLS#:
- PW24167420
ADDITIONAL INFORMATION
*****A MUST SEE!!!!!*****Welcome to this beautiful 3 bedroom, 2 bath townhouse in the highly desirable community of Skyview at Terramor. This is a turnkey ranch style single story home that boasts an open floorplan with a spacious great room. The kitchen comes with a walk-in pantry, a large island with the sink and spacious cabinets with plenty of storage. The living room is equipped with sound dampening wall panels, floating tv and mount, and a floating media center. The design and interior decor of this home has been meticulously done down to the last detail. There are security cameras throughout and an EV charger in the garage that has epoxy floors. Also has fully paid off solar system, RO water system and European style honeycomb window coverings. Many more upgrades to list, bring your pickiest buyer.
$918,000
11682 Arch Hill Dr Corona, CA 92883
Open House:
Saturday, 11/16 12:00-4:00PM
- Type:
- Single Family
- Sq.Ft.:
- 3,040
- Status:
- Active
- Beds:
- 5
- Lot size:
- 0.2 Acres
- Year built:
- 2024
- Baths:
- 3.00
- MLS#:
- TR24187719
ADDITIONAL INFORMATION
This stunning, newly constructed single-family home offers a spacious and bright living environment. As you step inside, you're welcomed by a wide foyer. To the right, a main-floor bedroom with a full bathroom is perfect for guests or multigenerational living. The expansive living room and open-concept kitchen are bathed in natural light, with numerous windows providing an airy, sun-filled atmosphere. The large family room is ideal for gatherings, while the walk-in pantry makes this kitchen a chef’s dream. Upstairs, a large loft serves as a versatile space for a children's play area or a cozy entertainment zone. The gorgeous master bedroom boasts a double-sink vanity and an extra-large walk-in closet for ample storage. Two additional bedrooms are located on the opposite side of the second floor, sharing a full bathroom. A generously sized laundry room offers convenience for all family members. Outside, the extended backyard is perfect for family entertainment, while the mountain views and top-rated, resort-style clubhouse elevate the overall experience. Imagine living in this dream home, surrounded by beauty and peace, where your loved ones can thrive and enjoy life together.
$781,990
24032 Phoebe Drive Corona, CA 92883
- Type:
- Single Family
- Sq.Ft.:
- 1,930
- Status:
- Active
- Beds:
- 4
- Lot size:
- 0.12 Acres
- Year built:
- 2024
- Baths:
- 3.00
- MLS#:
- EV24166144
ADDITIONAL INFORMATION
Welcome to this stunning Citrine II home. Included features: a main-floor bedroom and bath; an open great room; a beautiful kitchen boasting white thermofoil cabinets; white quartz countertops in Miami Vena, an island and an adjacent dining nook with center-meet sliding doors doors for indoor/outdoor living; a convenient upstairs laundry offering a pre-plumb for a sink; and a spacious primary suite showcasing an attached bath with tile surround shower and a generous walk-in closet. You'll also appreciate additional windows, pre-wired for ceiling fans and 9' x 35' tile flooring. This home is located on one of our amazing view lots! Tour today!
$797,990
24044 Phoebe Drive Corona, CA 92883
- Type:
- Single Family
- Sq.Ft.:
- 2,176
- Status:
- Active
- Beds:
- 3
- Lot size:
- 0.13 Acres
- Year built:
- 2024
- Baths:
- 3.00
- MLS#:
- EV24166142
ADDITIONAL INFORMATION
Discover this lovely Lapis model home. Included features: open dining and great rooms; an impressive kitchen boasting thermofoil cabinets with white finish, Miami Vena quartz countertops, a center island and a walk-in pantry; study/den and a powder room downstairs; an upstairs laundry offering pre-plumb for a future sink; a spacious loft; and a lavish primary suite showcasing an attached bath with a tile surround shower and an oversized walk-in closet. This home also has additional windows, open stair rails and 9' x 35' tile flooring.
$828,990
24025 Phoebe Drive Corona, CA 92883
- Type:
- Single Family
- Sq.Ft.:
- 2,176
- Status:
- Active
- Beds:
- 3
- Lot size:
- 0.15 Acres
- Year built:
- 2024
- Baths:
- 3.00
- MLS#:
- EV24166140
ADDITIONAL INFORMATION
Discover this lovely Lapis model home. Included features: open dining and great rooms; an impressive kitchen boasting thermofoil cabinets with white finish, Miami Vena quartz countertops, a center island and a walk-in pantry; study/den and a powder room downstairs; an upstairs laundry offering pre-plumb for a future sink; a spacious loft; and a lavish primary suite showcasing an attached bath with a tile surround shower and an oversized walk-in closet. This home also has additional windows, open stair rails and 9' x 35' tile flooring.
$895,000
11050 Quince Court Corona, CA 92883
Open House:
Saturday, 11/16 11:00-2:30PM
- Type:
- Single Family
- Sq.Ft.:
- 3,417
- Status:
- Active
- Beds:
- 5
- Lot size:
- 0.14 Acres
- Year built:
- 2018
- Baths:
- 3.00
- MLS#:
- PW24164656
ADDITIONAL INFORMATION
Welcome to the beautiful Sycamore Creek Neighborhood! Nestled in a vibrant community, Sycamore Creek provides a lifestyle rich in amenities, including a sports park, pools, a skate park, a bike park, splash pads for the little ones, and plenty of hiking trails for outdoor enthusiasts. The nearby schools are among the best in the area, adding to the neighborhood's overall appeal. As you arrive, you'll immediately notice the pride of ownership in this home, starting with its stylish, low-maintenance front yard. Step inside, and you'll be welcomed by a spacious layout designed with family living in mind. The first floor features sleek tile flooring, leading you through an inviting office space and a formal dining room, into a large open-concept kitchen and family room—perfect for gatherings and everyday life. A convenient bedroom and full bath on the main level provide ideal accommodations for guests or those who prefer to avoid stairs. Upstairs, you'll find a versatile loft area, an upstairs laundry room, and three generously sized bedrooms. The master suite is a true retreat, featuring a spacious bedroom and a luxurious ensuite bath with a tub and separate shower. Elegant plantation shutters add a touch of refinement throughout the home. As a Lennar home, this property comes equipped with smart features and energy-efficient upgrades, including solar panels that help keep energy costs low. The backyard is designed to be your favorite year-round retreat, complete with outdoor landscape lighting, a built-in BBQ for entertaining under an Aluminum wood cover, a beautifully designed fire pit area, and ample privacy. The 3-car attached garage, with epoxy flooring and storage cabinets, adds the finishing touch to this exceptional home. There are simply too many features to list—this home is a must-see! Schedule your visit today to experience this incredible property first hand.
- Type:
- Single Family
- Sq.Ft.:
- 2,159
- Status:
- Active
- Beds:
- 3
- Lot size:
- 0.12 Acres
- Year built:
- 2017
- Baths:
- 2.00
- MLS#:
- PW24163943
ADDITIONAL INFORMATION
Welcome to this stunning three-bedroom, two-bath home offering an expansive open floor plan with panoramic mountain views. The chef’s kitchen boasts upgraded “moon white” granite countertops, ceiling-height stacked cabinets, pull outs in the lower cabinets, a farmhouse porcelain sink, walk-in pantry, and ample storage, complemented by Kitchen Aid stainless steel appliances. A see-through wet bar features a dual-temperature zone refrigerator, sink, and RO System. Relax by the lovely gas fireplace surrounded by built-in glass shelves. The primary suite retreat showcases new tile flooring, a custom California Closet System, upgraded quartz countertops with new fixtures, dual sinks, dual-flush toilets, and a walk-in shower with custom glass etching. Additional flexible living space adds versatility to suit your lifestyle. This home features a neutral color palette, beautiful engineered wood flooring, and recessed lighting throughout. Enjoy breathtaking views from the California room with a motorized screen and retractable awning. The low-maintenance yards include artificial grass, stone, and concrete pathways. The two-car garage is equipped with 2- 220V 50 amp outlets for electric cars, a new LiftMaster Wallmount garage door opener and springs, and epoxy flooring with abundant storage space. A fully owned solar electric system with 18 panels (5.67Kw system), galvanized steel bird screens, and 2 Tesla Powerwall 2 units provide sustainable energy solutions. For golfing enthusiasts, indulge in a remote-controlled golf simulator setup featuring three screens, a projector, and netting installed in the garage, and putting green out back. Located in the gated 55+ community of Terramor, residents enjoy resort-style amenities including 2 clubhouses, three swimming pools, (one indoor) spa, sauna, full gym, outdoor cooking areas, event rooms, a full bar, barbecue areas, picnic spots, pickleball and tennis clubs, dog parks and sports park. Come and join one of the clubs. Close to the 15 freeway.
$1,099,900
8617 Pina Corte Corona, CA 92883
- Type:
- Single Family
- Sq.Ft.:
- 3,400
- Status:
- Active
- Beds:
- 4
- Lot size:
- 0.28 Acres
- Year built:
- 2003
- Baths:
- 3.00
- MLS#:
- IG24164145
ADDITIONAL INFORMATION
Absolutely stunning home located in the desirable Montecito Ranch community nestled in the hills next to the Cleveland National Forest. Located at the end of a quiet cul-de-sac, the backyard is truly an entertainer’s dream! Spread out over more than ¼ acre, the yard features a rock pool and spa with huge 18 foot waterslide, waterfall, and baja shelf with shallow entry. There is also a half basketball court, fire pit, covered patio, and lots of space on the sides of the house as well. There is also a tranquil seating area at the top level of the backyard with views of the backyard and beyond. Inside you’ll find a formal living room and dining room upon the entry. The kitchen features granite counters, stainless steel appliances and center island. Located off the kitchen is an additional room that can be used for an office/den. 4 bedrooms plus a high loft are located upstairs. All bedrooms are large, but the master bedroom is massive with a large seating area. The primary bathroom has been completely redone & features walk in closets, a large walk in dual shower head shower & stand alone bathtub. This home has solar that has been paid off. Other updates include newer paint and flooring, tankless water heater, newer HVAC system, 200 amp service for car charging, and much more! Just minutes from the 15 freeway, Dos Lagos, The Crossings, Tom's Farms, Trilogy Golf Course, & Glen Ivy Day Spa. Don't miss this great opportunity!
$949,900
11636 Wandering Way Corona, CA 92883
- Type:
- Single Family
- Sq.Ft.:
- 3,042
- Status:
- Active
- Beds:
- 5
- Lot size:
- 0.25 Acres
- Year built:
- 2022
- Baths:
- 3.00
- MLS#:
- CV24164739
ADDITIONAL INFORMATION
This beautiful home in located in the Terramor gated community. This home is the Ammolite model built by Richmond American Homes, the builder no longer offering the California Patio or fireplace in the new homes that are being built. The sellers have invested over $205,000 into this home between builder options, upgrades and add-ons, upgraded vinyl plank flooring downstairs, upgraded carpet on the stairs and upstairs, they extended the kitchen cabinets and counter tops with (quartz countertops and natural stone) to add more storage in the kitchen area. This model features a 5 bedrooms (the primary bedroom and primary bathroom are upstairs, with a 10'X12' walk in closet), and 3 baths with 1 bedroom downstairs and a full bath with step in shower, (which is great for guest or a elderly parent), separate dining room space and large family room next to the kitchen, it has the open area great for entertaining. The upstairs features 4 bedrooms, 2 full baths with a loft, (could be converted into a 6th bedroom or kids play/study area). Upstairs also features the indoor laundry room with upgraded cabinets and sink. Included in the upgraded is the outdoor California patio, premium large lot, fireplace, plantation shutters throughout, butler's pantry, premium carpet upgrade, electric upgrades which included prewire for TV's to hang on the wall, rain gutters, epoxy garage flooring, garage door upgrades, whole house bathroom upgrades, the fridge, washer/dryer included in the sale of the home, satin nickel hardware throughout, water softener and reverse osmosis system, the sellers added the retaining wall and slope landscaping, all upgrades have been approved by the HOA. Square footage not taped, buyer(s) and or buyer's agent to verify.
- Type:
- Single Family
- Sq.Ft.:
- 2,253
- Status:
- Active
- Beds:
- 4
- Lot size:
- 0.11 Acres
- Year built:
- 2004
- Baths:
- 3.00
- MLS#:
- PW24159808
ADDITIONAL INFORMATION
This stunning home in Corona is truly a dream for any family. With its turnkey condition and extensive upgrades, it’s move-in ready and waiting for you. The property features a meticulously maintained front and backyard, perfect for outdoor gatherings and relaxation. Inside, you'll find elegant white plantation shutters, a cozy fireplace, and a dedicated laundry room. The versatile office/loft area is ideal for working from home or creating a personal retreat. The open-concept kitchen flows seamlessly into the living room, highlighted by stainless steel appliances and abundant natural light. This exceptional home won’t be on the market for long—don’t miss your chance to make it yours!
- Type:
- Single Family
- Sq.Ft.:
- 3,588
- Status:
- Active
- Beds:
- 5
- Lot size:
- 0.17 Acres
- Year built:
- 2003
- Baths:
- 3.00
- MLS#:
- OC24172856
ADDITIONAL INFORMATION
This exceptional home is set against the backdrop of the Cleveland National Forest, offering breathtaking 360-degree mountain views. A spacious front balcony provides a perfect vantage point to soak in the natural beauty, including views of the Cleveland National Forest. From the moment you arrive, the well-maintained exterior and excellent curb appeal reflect the care and attention the current owners have lavished on this property. If you're seeking an open floor plan, this home delivers. The entrance leads into a large formal living room with high vaulted ceilings, seamlessly connected to a spacious formal dining area. Moving deeper into the home, you'll find a cozy family room with a gas fireplace, which opens into a generously sized kitchen, ideal for entertaining. The kitchen has been fully remodeled, featuring granite countertops, upgraded cabinets, and beautiful hand-scraped French Oak floors throughout the home. Additionally, the home is equipped with a whole-house audio system for your enjoyment. Convenience is key with a downstairs bedroom located next to a full bathroom, perfect for guests, in-laws, or anyone needing ground-level accommodations. The upstairs bedrooms are spacious, with the master suite standing out for its size. The master bedroom includes access to the outdoor balcony, an executive suite, a luxurious master bathroom with dual sinks, a vanity, a large tub, a stand-up shower, and a huge walk-in closet with custom built-ins. The backyard is a true retreat, offering stunning views, a refreshing pool, and a rockslide that promises fun for all ages. With an outdoor BBQ area and a backyard fireplace, it's the perfect spot for entertaining and creating lasting memories. This home is sure to be the favorite gathering place for family and friends.
$789,000
11360 Alton Drive Corona, CA 92883
- Type:
- Single Family
- Sq.Ft.:
- 2,061
- Status:
- Active
- Beds:
- 2
- Lot size:
- 0.14 Acres
- Year built:
- 2018
- Baths:
- 2.00
- MLS#:
- SW24162718
ADDITIONAL INFORMATION
Welcome to the Terramor Community, 55+ RESORT style living! You will enjoy the luxurious guard gated entrance as well as all the AMENITIES this community has to offer. This home is STUNNING! So many exterior and interior DETAILS and UPGRADES make this home a MUST SEE! As you FORMALLY enter this 2-bedroom, 2-bathroom home you'll immediately notice the MODERN wood tile plank flooring and the OPEN FLOOR-PLAN. In addition to the 2 bedrooms, there's a SPACIOUS office adjacent to the family room that easily could be used as a 3rd bedroom if desired. The KITCHEN opens up to the FAMILY-ROOM and features Quartz Countertops with GLASS tile backsplash, a LARGE island, plenty of CABINETRY space and a large WALK-IN pantry. The PRIMARY suite is private and set up to perfection, featuring a glass walk-in SHOWER, dual sinks with a vanity, and a MASSIVE walk-closet. There are 2 exits to the BACKYARD, both through large pocket sliding DOORS that lead to a CUSTOM California room that has an electronic privacy slide shade. The backyard is PERFECT! Don't miss your opportunity to own a GORGEOUS, TURNKEY home in the only community in California named by "where to retire" as one of the top 50 best master planned communities.
- Type:
- Single Family
- Sq.Ft.:
- 1,500
- Status:
- Active
- Beds:
- 3
- Lot size:
- 0.14 Acres
- Year built:
- 1986
- Baths:
- 3.00
- MLS#:
- IG24160932
ADDITIONAL INFORMATION
Charming 3 Bedroom, 2.5 Bathroom Two-Story Home with Great Potential! Discover the possibilities with this spacious 1,500 square foot home, perfectly situated on a generous 6,098 square foot lot. This two-story property offers three comfortable bedrooms and two and a half bathrooms, providing ample space for a growing family or those who love to entertain. While the home needs some work, it presents an incredible opportunity for buyers looking to customize and add their personal touch. The open layout on the main floor includes a welcoming living area, a cozy dining space, and a functional kitchen. Upstairs, the bedrooms are well-sized, offering plenty of natural light and storage options. Outside, the sizable lot provides endless potential for landscaping, gardening, or even expanding the living space. Whether you’re a first-time buyer or investor this home is a fantastic opportunity to create your dream space. Located in a friendly neighborhood with easy access to schools, parks, and shopping, this home is ready for its next chapter. Don't miss your chance to transform this property into the perfect home!
$849,900
1638 Spyglass Drive Corona, CA 92883
- Type:
- Single Family
- Sq.Ft.:
- 2,205
- Status:
- Active
- Beds:
- 4
- Lot size:
- 0.19 Acres
- Year built:
- 2001
- Baths:
- 3.00
- MLS#:
- IG24148103
ADDITIONAL INFORMATION
Beautiful 4 bedroom 2 bath single story home. Formal living room and dining room with new wood floors, Spacious family room with fireplace. Gourmet kitchen with granite counter tops and lots of storage cabinet. Good size breakfast area. Huge master with walk-in closet, double sink, oval tub and shower. Inside laundry room with wash basin. Three car garage. Great low maintenance backyard with patio cover. Close to elementary school and shopping. You won't be disappointed showing this lovely home. BEST DEAL in Eagle Glen

Corona Real Estate
The median home value in Corona, CA is $582,200. This is higher than the county median home value of $536,000. The national median home value is $338,100. The average price of homes sold in Corona, CA is $582,200. Approximately 80.98% of Corona homes are owned, compared to 15.76% rented, while 3.27% are vacant. Corona real estate listings include condos, townhomes, and single family homes for sale. Commercial properties are also available. If you see a property you’re interested in, contact a Corona real estate agent to arrange a tour today!
Corona, California 92883 has a population of 27,546. Corona 92883 is more family-centric than the surrounding county with 39.24% of the households containing married families with children. The county average for households married with children is 35.14%.
The median household income in Corona, California 92883 is $107,790. The median household income for the surrounding county is $76,066 compared to the national median of $69,021. The median age of people living in Corona 92883 is 39.2 years.
Corona Weather
The average high temperature in July is 95.5 degrees, with an average low temperature in January of 41.6 degrees. The average rainfall is approximately 11.1 inches per year, with 0 inches of snow per year.
