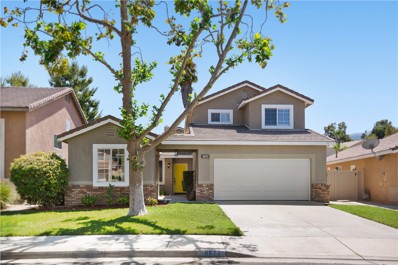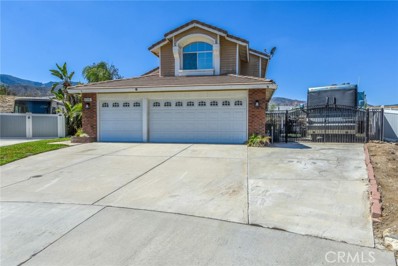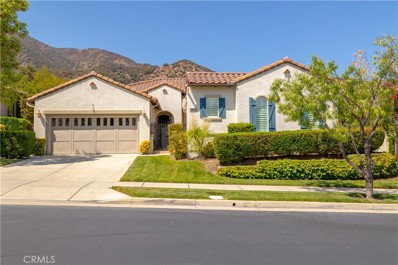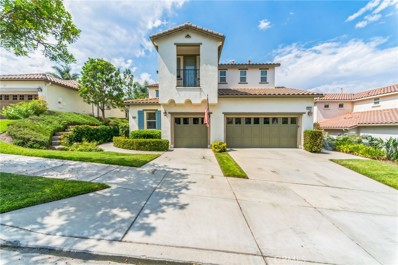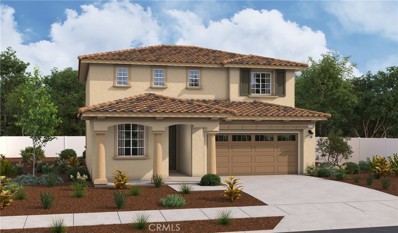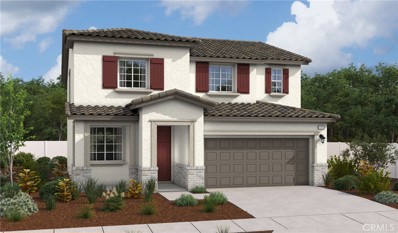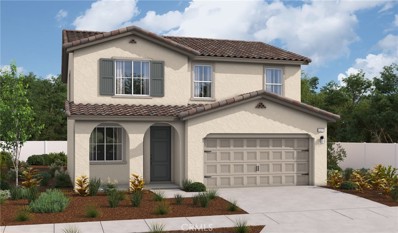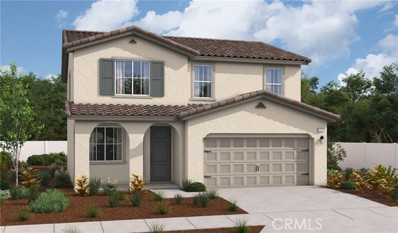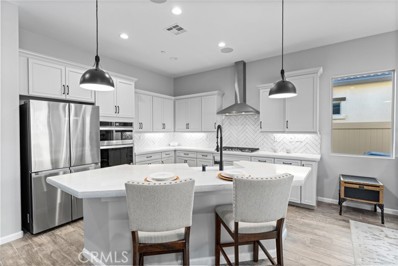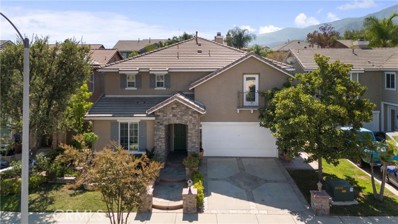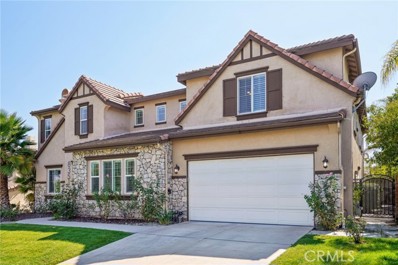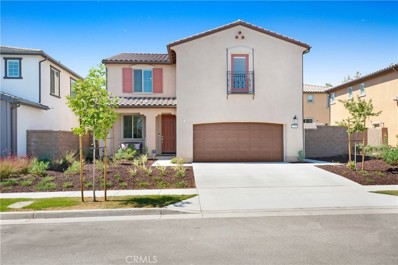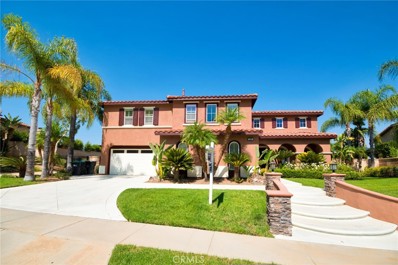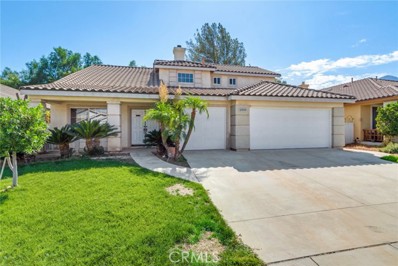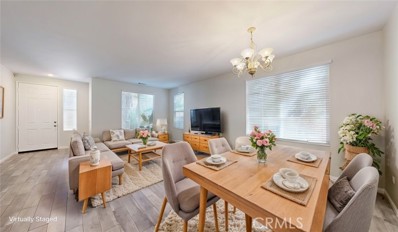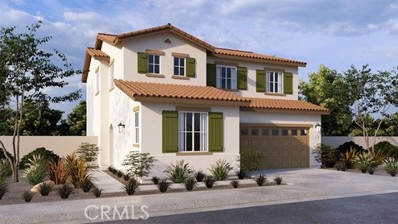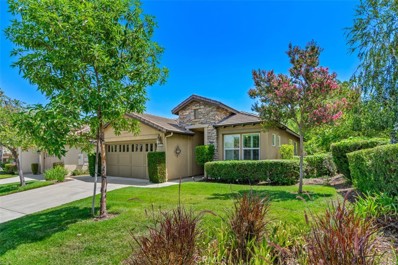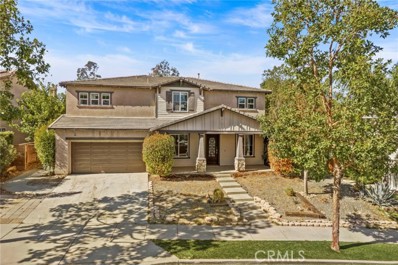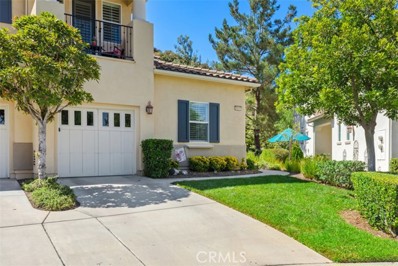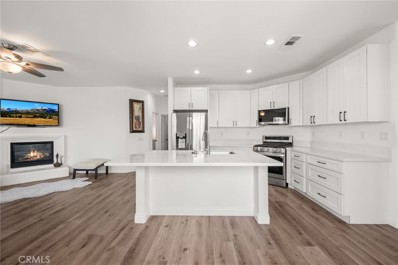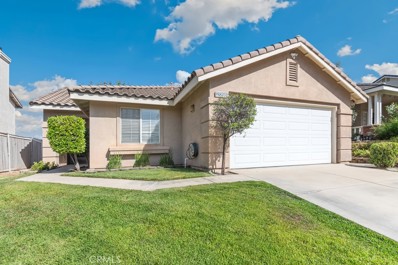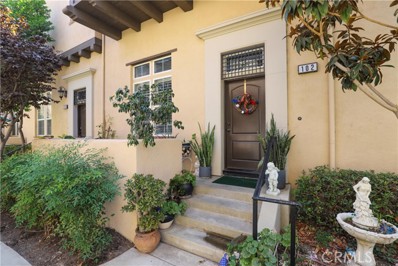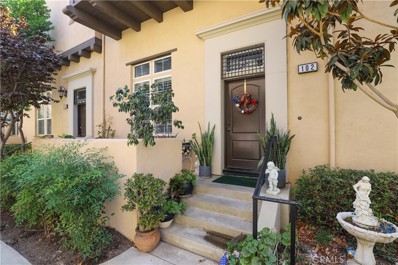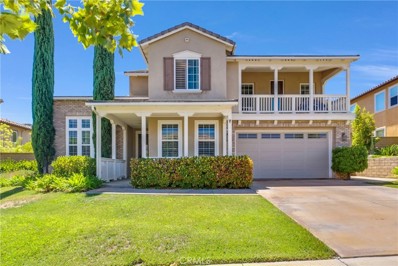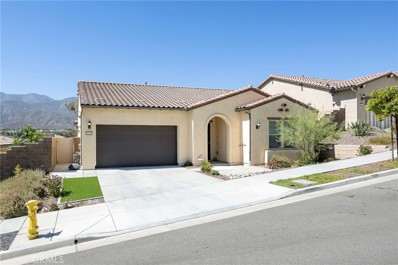Corona CA Homes for Sale
- Type:
- Single Family
- Sq.Ft.:
- 1,671
- Status:
- Active
- Beds:
- 4
- Lot size:
- 0.16 Acres
- Year built:
- 1994
- Baths:
- 3.00
- MLS#:
- OC24177672
ADDITIONAL INFORMATION
Step into the height of contemporary elegance with this beautifully updated 4-bedroom, 3-bathroom residence, spread over a spacious 1671 sqft. Enhanced by more than $50,000 in premium upgrades, this home is situated in the esteemed Wild Rose community and features a flawlessly designed open floor plan that radiates with new, top-quality fixtures and chic finishes, creating a warm, stylish ambiance. The state-of-the-art gourmet kitchen stands as the heart of the home, outfitted with the latest appliances, sleek quartz countertops, and bespoke cabinetry — ideal for both refined culinary adventures and grand-scale entertaining. The bathrooms mirror the home’s luxurious ethos, providing spa-like settings for relaxation and revitalization. The exterior of the home is equally impressive, offering a secluded backyard paradise complete with a shimmering pool and soothing spa, all set against a backdrop of beautifully manicured landscapes that ensure peaceful leisure and seamless entertaining. Nestled within a desirable neighborhood, this property not only boasts exquisite indoor living areas but also embraces the luxury of outdoor space, perfect for those valuing both seclusion and connectivity. Merging urban convenience with the charm of a private retreat, this home represents a premier opportunity for discerning buyers looking for a sophisticated, turnkey dwelling that emphasizes an enhanced quality of life.
Open House:
Saturday, 11/16 12:00-2:00PM
- Type:
- Single Family
- Sq.Ft.:
- 1,936
- Status:
- Active
- Beds:
- 4
- Lot size:
- 0.37 Acres
- Year built:
- 1990
- Baths:
- 3.00
- MLS#:
- IG24184590
ADDITIONAL INFORMATION
Huge price improvement! Located in the desirable area of Temescal Valley/Corona. This home is in a quiet cul-de sac. This home is immaculate with custom flooring and paint throughout. This home has it all from upgraded kitchen to a beautiful primary bedroom and bath. The kitchen is gorgeous with large breakfast bar. The lot is massive a 16,117 with a large RV parking area which boasts a 50 amp plug in circuit and cleanouts for the camper. Downstairs has a separate full bath and office. Snuggle up on those cozy nights and watch the beautiful fireplace in your family room. There is also a sperate laundry room. This property offers a combination of comfort, space, and outdoor recreation opportunities, perfect for families or buyers seeking a sizable lot with modern amenities. Nearby amenities include parks, hiking trails, and shopping centers.
- Type:
- Single Family
- Sq.Ft.:
- 2,198
- Status:
- Active
- Beds:
- 3
- Lot size:
- 0.13 Acres
- Year built:
- 2006
- Baths:
- 4.00
- MLS#:
- IG24181536
ADDITIONAL INFORMATION
Gorgeous single-story Palomar model home in the prestigious Trilogy 55+ community in South Corona. Golf course view and location! The three bedrooms plus three full baths and one-half bath is spread throughout 2198 sq ft. Included is a private Casita with its own entrance, living area, bedroom and full bathroom. The main house has a beautiful kitchen and includes granite counters, stainless steel appliances, recessed lighting, huge island and an eating area that overlooks the backyard. There is a formal dining room that can also be used as a den, office or library. The primary bedroom has views of the golf course and mountains and has a convenient door to the backyard. Spacious primary bathroom with walk-in shower and separate tub, walk-in closet and double sink vanity. A secondary bedroom comes with its own bathroom. There is also a half bath for your guests. All windows covered with white shutters and gives privacy. Home is nice and bright with plenty of natural light. Enjoy your backyard patio with golf course and mountain views. The Trilogy community includes clubhouse, pools, fitness equipment, pickle ball, tennis, outdoor amphitheater, billiard room, card and craft rooms, indoor walking and running track, heated indoor exercise pool, and nearby walking and hiking trails. Truly, a home that has been loved and well taken care of and the new owner, just move right in! Low tax rate.
- Type:
- Condo
- Sq.Ft.:
- 1,404
- Status:
- Active
- Beds:
- 2
- Lot size:
- 0.06 Acres
- Year built:
- 2006
- Baths:
- 2.00
- MLS#:
- SW24141786
ADDITIONAL INFORMATION
Discover this beautifully maintained 2-bedroom, 2-bath lower-unit condominium located in the highly desirable Trilogy at Glen Ivy, a 55+ gated community nestled in the scenic hills of Corona. This home offers an inviting open floor plan with wood laminate flooring throughout, creating a warm and cohesive living space. The upgraded kitchen is perfect for cooking and entertaining, featuring Corian countertops, stainless steel appliances, and ample cabinet space. The spacious master suite is a private retreat with a generous walk-in closet and a well-appointed bathroom. The second bedroom is situated on the opposite end of the home, providing privacy for guests, and is conveniently located next to a full bathroom with a tub/shower combo. Step outside to enjoy a covered patio, ideal for relaxing or outdoor dining, and take advantage of the 2-car tandem garage for parking and extra storage. Living in Trilogy at Glen Ivy means enjoying resort-style amenities, including tennis and pickleball courts, indoor and outdoor pools, a state-of-the-art fitness center, and numerous social activities that foster a vibrant community atmosphere. There’s even an amphitheater for summer concerts, ensuring there’s always something to do. This home is perfect for those seeking a relaxed, active lifestyle with endless opportunities for recreation and socialization. Move in and start enjoying all that this exceptional community has to offer!
- Type:
- Single Family
- Sq.Ft.:
- 1,930
- Status:
- Active
- Beds:
- 4
- Lot size:
- 0.09 Acres
- Year built:
- 2024
- Baths:
- 3.00
- MLS#:
- EV24181176
ADDITIONAL INFORMATION
Welcome to this stunning Citrine II home. Included features: a main-floor bedroom and bath; an open great room; a beautiful kitchen boasting white upgraded cabinets; quartz countertops, sliding doors for indoor/outdoor living; a convenient upstairs laundry offering a pre-plumb for a sink; and with upgraded stonecreek tile collection flooring, just to name a few...a MUST SEE LOCATION in the Beautiful Community of Terramor!!
- Type:
- Single Family
- Sq.Ft.:
- 2,176
- Status:
- Active
- Beds:
- 3
- Lot size:
- 0.12 Acres
- Year built:
- 2024
- Baths:
- 3.00
- MLS#:
- EV24181171
ADDITIONAL INFORMATION
Richmond American Homes Lapis floor plan home located in a quiet culdesac! This fabulous 3 bedroom 2 1/2 bath, w/study home has upgrades throughout including white gourmet cabinetry, S/S Appliances, quartz kitchen countertops, add'l windows and Beachwalk Collection color theme upgraded wood laminate flooring just to name a few. Located in the gated community of Terramor!
- Type:
- Single Family
- Sq.Ft.:
- 2,176
- Status:
- Active
- Beds:
- 3
- Lot size:
- 0.14 Acres
- Year built:
- 2024
- Baths:
- 3.00
- MLS#:
- EV24181168
ADDITIONAL INFORMATION
A New Lapis floor plan home located in a quiet culdesac! This fabulous 3 bedroom 2 1/2 bath home has upgrades throughout including white gourmet cabinetry, S/S Appliances, quartz kitchen countertops, additional windows, upper dining cabinets w/glass doors, master shower upgraded tile surround and Pebble Beach color theme upgraded wood laminate flooring just to name a few. Located in the gated community of Terramor!
- Type:
- Single Family
- Sq.Ft.:
- 2,176
- Status:
- Active
- Beds:
- 3
- Lot size:
- 0.14 Acres
- Year built:
- 2024
- Baths:
- 3.00
- MLS#:
- CREV24181168
ADDITIONAL INFORMATION
A New Lapis floor plan home located in a quiet culdesac! This fabulous 3 bedroom 2 1/2 bath home has upgrades throughout including white gourmet cabinetry, S/S Appliances, quartz kitchen countertops, additional windows, upper dining cabinets w/glass doors, master shower upgraded tile surround and Pebble Beach color theme upgraded wood laminate flooring just to name a few. Located in the gated community of Terramor!
Open House:
Saturday, 11/16 12:00-3:00PM
- Type:
- Single Family
- Sq.Ft.:
- 1,744
- Status:
- Active
- Beds:
- 2
- Lot size:
- 0.21 Acres
- Year built:
- 2022
- Baths:
- 2.00
- MLS#:
- IG24219283
ADDITIONAL INFORMATION
RESORT LIVING IN 55+ SINGLE STORY HOME GATED CUSTOM UPGRADES THROUGHOUT Step into resort-style living in this elegant, single-story 55+ home nestled on a private cul-de-sac in the prestigious gated-community of Terramor. This open-concept 2-bedroom, 2-bathroom gem is designed for comfort & modern luxury. Enter through a wide foyer, where custom woodgrain tile floors & coffered ceilings set a sophisticated tone. Tall doorways enhance the sense of space, leading you to the heart of the home—an upgraded kitchen that is a chef’s dream. Outfitted with whisper grey cabinets, quartz countertops, a farmhouse sink, & an oversized island with a breakfast bar, this kitchen also features stainless steel appliances, soft-close drawers, & ample storage, including deep pot and pan drawers. A gas stovetop, upgraded pendant lighting, & a herringbone custom tile backsplash add an extra touch of refinement. The dining room is bathed in natural light, thanks to dual patio sliding doors that open to your private backyard retreat. The luxurious primary bedroom is a serene sanctuary, with its own oversized slider to the backyard. The en-suite bathroom features dual vanities, a spacious walk-in shower with dual shower heads, custom tile work, a frameless glass door, upgraded lighting, & a convenient bench. The second bedroom is bright & welcoming, while the bathroom #2 also showcases quartz countertops & quality finishes. A bonus room with double French doors offers versatility—it can serve as an office, a family room, or even a playroom. The separate laundry room includes a sink, upgraded washer and dryer, & plenty of storage. Step outside to your California room, perfect for alfresco dining and entertaining. The low-maintenance backyard boasts artificial turf, concrete work, a brand-new spa with custom brickwork, & wrought iron fencing. Relax in your spa while enjoying mountain views, sunsets, or the stars. Upgrades include a built-in speaker system in multiple rooms, a 240-volt subpanel, and exterior gas outlets for a BBQ or spa. This energy-efficient home includes fully paid solar, a tankless water heater, ceiling fans, & LED recessed lighting. Enjoy easy living with drought-resistant landscaping. AMENITIES include pools, spa, clubhouse, parks, walking paths, & multiple dog parks. Located near shopping centers, & quick access to 15 expressway takes you straight to Orange County. Experience the perfect blend of luxury, convenience, & privacy in this exceptional home.
$859,000
11077 Kalmia Court Corona, CA 92883
- Type:
- Single Family
- Sq.Ft.:
- 3,350
- Status:
- Active
- Beds:
- 5
- Lot size:
- 0.15 Acres
- Year built:
- 2005
- Baths:
- 5.00
- MLS#:
- OC24180152
ADDITIONAL INFORMATION
Welcome to a stunning residence that blends elegance and comfort, located in one of Corona’s most desirable neighborhoods, celebrated for its top-rated schools and welcoming community. This thoughtfully designed 5-bedroom, 4-bathroom home showcases a warm, inviting layout with an effortless flow, perfect for both daily living and entertaining. On the main floor, a beautifully appointed bedroom with a walk-in closet and private bathroom provides ideal accommodation for guests or those seeking single-level accessibility. Upstairs, the home opens to an additional loft space, perfect for a cozy family room, home office, or play area. The expansive master suite serves as a true sanctuary, offering dual closets for excellent storage and a private retreat for relaxation. Situated in a quiet cul-de-sac, this property offers a rare blend of peace and convenience, with easy access to highly-rated schools, local parks, and a variety of amenities. Step into the spacious backyard, where an inviting outdoor area awaits, perfect for enjoying the California sunshine and creating lasting memories.
$1,599,000
8351 Sanctuary Drive Corona, CA 92883
- Type:
- Single Family
- Sq.Ft.:
- 4,743
- Status:
- Active
- Beds:
- 5
- Lot size:
- 0.22 Acres
- Year built:
- 2005
- Baths:
- 5.00
- MLS#:
- IG24182090
ADDITIONAL INFORMATION
Welcome to the exquisite executive home in the prestigious gated community of "The Retreat". the Inland Empire's premiere 24-hour manned gated community. This two-story, 5 bedroom 4 1/2 bathroom, estate boasts 4743 square feet of living space, which includes a bonus room upstairs and sits on an oversized lot. Upon entering the home, you will be greeted by several updates that have been carefully curated to enhance the elegance and sophistication of the property. The house's interior has been freshly painted, with new flooring on the second story and updated bathrooms adding to the home's overall charm. The highlight of this property is the expansive oversized lot, featuring an inviting inground custom pool surrounded by beautiful stone accents and a rock slide sure to impress any kid, even the grown-up ones! The entertainer's backyard is complete with a grilling station that overlooks the pool, and a sitting area, making it the perfect space for hosting gatherings with friends and family. All of this and solar too! Don't miss the opportunity to own this truly magnificent executive home in the highly desired "The Retreat". Come and experience luxury living at its finest!
$997,000
2269 Stelamar Way Corona, CA 92883
- Type:
- Single Family
- Sq.Ft.:
- 2,676
- Status:
- Active
- Beds:
- 4
- Lot size:
- 0.11 Acres
- Year built:
- 2023
- Baths:
- 3.00
- MLS#:
- PW24182304
ADDITIONAL INFORMATION
Welcome to your dream home, a stunning new build from 2023, nestled in a sought-after gated community. This exquisite residence offers a perfect blend of modern luxury and functional design, with 4 spacious bedroom, a versatile office, and 3 beautifully appointed bathrooms. Step inside to an inviting open-concept floor plan that seamlessly connects the living, dining, and kitchen areas, creating an ideal space for both everyday living and entertaining. The kitchen is a chef's delight, featuring a generous island, a walk-in pantry, and ample storage to accommodate all your culinary needs. The main floor includes a convenient bedroom and a dedicated office, offering flexibility for guests or a quiet workspace. Upstairs, you'll find a cozy loft area perfect for relaxation or play. The grand primary bedroom is a true retreat, boasting a sizable layout and a luxurious en-suite bathroom designed for ultimate comfort and indulgence. Additionally, the upstairs laundry room adds to the convenience of everyday living. The home’s outdoor space has been newly landscaped, providing a serene patio area for outdoor dining and leisure. As part of this vibrant community, you’ll enjoy access to well-maintained parks, sparkling pools, a state-of-the-art gym, and a recreational room, all within the safety and tranquility of a gated neighborhood. This home also features assumable leased solar system, tankless water heater, and seamlessly combines style, comfort, and functionality, making it the perfect place for you to create lasting memories. Welcome home!
$1,499,000
1565 Vandagriff Way Corona, CA 92883
- Type:
- Single Family
- Sq.Ft.:
- 3,829
- Status:
- Active
- Beds:
- 4
- Lot size:
- 0.24 Acres
- Year built:
- 2001
- Baths:
- 4.00
- MLS#:
- TR24180541
ADDITIONAL INFORMATION
VIEW!!! VIEW!!! Spectacular sweeping panoramic City light of the entire Ontario Valley & Mount Baldy views! This Executive Home sits high on the hill in one of South Corona's most desirables streets in Eagle Glen golf course community. Rare opportunity to find this panoramic View pool home in Corona. Great Floor Plan, 4 Bedrooms, 4 Baths, additional Office and a large entertainment loft at up stairs. Through the leaded glass double door front entry into the grand entry volume high ceilings. Elegant formal living room & separate dining rooms. 20" Tile w/ Marble Inserts. Plush Carpet Throughout, Custom Drapes, Plantation Shutters, Large Family Room with custom built-in entertainment center, raised hearth fireplace. Crown Molding, 5" Baseboards, Spacious Island Kitchen has Stainless Steel Appliances, Dual Ovens, Granite Counters, Stone Back Splash, Cook Top Stove, and Maple Cabinets & Walk in Pantry. French Doors off Dining Room, Ceiling Fans, Laundry Room w/ Sink, Master suite with fireplace & French doors opening to balcony to enjoy fabulous panoramic views overlooking your own private tropical paradise. Stone and Marble master bath & shower. Huge Walk-In Closet, You will enjoy the spectacular views from the Saltwater Ledger Stone Pool & above ground spa, Custom Built BBQ Island, and gas Fire pit. Putting Green, 3 Car Garage, The golf course and clubhouse are close by. This home is within the Corona Norco Unified School District. Close to shopping, restaurants, parks, tennis courts and more! Easy freeway access from 15, 91 freeways. You won't want to miss this great opportunity!
- Type:
- Single Family
- Sq.Ft.:
- 2,496
- Status:
- Active
- Beds:
- 5
- Lot size:
- 0.22 Acres
- Year built:
- 2001
- Baths:
- 3.00
- MLS#:
- OC24187196
ADDITIONAL INFORMATION
Located in Horsethief Canyon Ranch community surrounded by mountains and hills, this 2-story 2,496 sq.ft. home features formal living/dining room with vaulted ceilings, large family room with fireplace, and open kitchen with center island, tile counter tops and plenty of cabinet space. 1 bedroom / 1 bath, office that can be used as a 5th bedroom downstairs, and 3 bedrooms and 2 baths upstairs. Indoor laundry room with storage cabinets. Spacious master bedroom has walk in closet. Large private backyard. 3-car attached garage. This community offers great amenities including pools and spa, clubhouse, tennis courts, hiking trails, gym/exercise room, security patrol, and much more. Nearby schools are Luceno Elementary and Luceno Middle schools.
Open House:
Sunday, 11/17 12:00-3:00PM
- Type:
- Single Family
- Sq.Ft.:
- 2,427
- Status:
- Active
- Beds:
- 5
- Lot size:
- 0.22 Acres
- Year built:
- 2000
- Baths:
- 3.00
- MLS#:
- IV24180051
ADDITIONAL INFORMATION
FRESHLY PAINTED, Beautiful, single-story home on a spacious tree-lined street in Eagle Glen. A private casita in the front of the house features a full bath and central AC. Perfect for guests, parents, or as an office. The open kitchen features newer tile flooring, beautiful cabinets, granite countertops, and custom recessed lighting. The master bedroom is oversized and features a walk-in closet and a spacious bathroom with a large soaking tub and separate walk-in shower. This well-appointed home also features blinds and ceiling fans throughout and a beautiful fireplace. The backyard is very private. This home is in an incredible school district and is easily accessible off the Foothill extension, close to the 91and 15 freeways, minutes from Orange County. Located next to the Cleveland National Forest with abundant hiking trails, this beauty is situated minutes from sports parks, dog parks, restaurants, shopping, and running trails. Minutes from Eagle Glen Golf Course. LOW HOA!! It's a must-see!!
$732,990
26244 Bergen Court Corona, CA 92883
- Type:
- Single Family
- Sq.Ft.:
- 2,079
- Status:
- Active
- Beds:
- 4
- Lot size:
- 0.11 Acres
- Year built:
- 2024
- Baths:
- 3.00
- MLS#:
- SW24177940
ADDITIONAL INFORMATION
NEW CONSTRUCTION! - This 2079 square foot California Spanish inspired exterior façade home features a great room living area with an Island Kitchen. The kitchen cabinets are crisp White paired with QUARTZ counter tops, stainless steel built-in appliances with a dining area. The main floor common areas have solid surface flooring and the downstairs bedroom has carpet. A first floor bedroom and bath room are a stand out feature in this home. Upstairs you'll find the main bedroom with ensuite bathroom and LARGE walk-in closet, two bedrooms, full bathroom, generous sized LOFT and laundry room. Buyer has time to select flooring. There is a 2-car attached garage with extra storage space and is pre-plumbed for an electric car!. Smart home technology is throughout this home, and IT IS INCLUDED along with a FULLY LANDSCAPED AND IRRIGATED front yard. Homeowners will enjoy easy access to nearby public parks, shopping, dining, and entertainment. This home is anticipated to be ready for your buyers at the end of October. We cant wait to partner with you to welcome your buyer HOME! SOLAR IS NOW INCLUDED ON THIS HOME AND IS INCLUDED IN THE SALES PRICE !!!!!
- Type:
- Single Family
- Sq.Ft.:
- 1,290
- Status:
- Active
- Beds:
- 2
- Lot size:
- 0.14 Acres
- Year built:
- 2004
- Baths:
- 2.00
- MLS#:
- OC24178129
ADDITIONAL INFORMATION
Beautiful 55+ Living at the Exclusive Trilogy at Glen Ivy, the Inland Empire’s premier active adult community! Nestled against the picturesque backdrop of the Cleveland National Forest and surrounded by the lush greens of the Glen Ivy Golf Course, this charming 2-bedroom, 2-bathroom home is designed for comfort with elegance. Upon entry, you're greeted by a spacious kitchen illuminated by a skylight, boasting ample natural light, generous cabinet and counter space, and a convenient breakfast bar. The inviting great room features a dining area, 10’ ceilings leading to a private backyard oasis with outdoor fireplace, fully fenced and gated for security and pet-friendly enjoyment. The primary bedroom suite offers a walk-in closet, dual sink vanity, separate water closet, and a walk-in shower for convenience. The private guest suite with a Jack and Jill bathroom is thoughtfully located at the front of the home offers flexibility as an office or den. Trilogy at Glen Ivy is a 5 Star resort style community with exceptional amenities, including a state-of-the-art fitness center with an indoor Olympic-sized pool with scenic walking track, fully equipped gym, lavish outdoor resort pool, spa, and cabanas, tennis and pickleball courts, bocce ball, and an array of clubs and classes catering to every interest. Don’t miss out on the opportunity to experience the luxurious Trilogy lifestyle. This home won't last long. Schedule your private showing today!
- Type:
- Single Family
- Sq.Ft.:
- 3,675
- Status:
- Active
- Beds:
- 5
- Lot size:
- 0.19 Acres
- Year built:
- 2005
- Baths:
- 4.00
- MLS#:
- IG24167512
ADDITIONAL INFORMATION
Great location in Sycamore Creek! Close to Todd Elementary. This home is perfect to display your creative talents. There are 4 bedrooms upstairs with 3 bathrooms, then 1 full bedroom and bathroom downstairs. Large kitchen with island and a huge area for your dining room and family area. The backyard overlooks the schools and has a great sized pool and spa. With a little love, this could be the house for you!
- Type:
- Condo
- Sq.Ft.:
- 1,597
- Status:
- Active
- Beds:
- 2
- Year built:
- 2007
- Baths:
- 2.00
- MLS#:
- IG24176163
ADDITIONAL INFORMATION
Welcome to Trilogy @ Glen Ivy. An age 55 or better active community. Located at the base of the Cleveland National Forest and surrounded by the Glen Ivy Golf Course. This coveted San Juan Downstairs unit has no steps at all and rarely comes on the market! 2 bedrooms, 2 full baths and a flex space perfect for an office or den. Add a couple doors and have a 3rd bedroom. Beautiful location backing up to a gorgeous ever changing view of the meadow and hills. Abundant bird life to sit back and enjoy nature. The popular rotunda entry gives a dramatic flair to this appealing, open plan. The great room offers the perfect place to relax with family and friends. The kitchen opens onto the dining area and great room. The private den and guest bedroom, plus full bath make this an ideal home for quests. The master suite, with its formal coffered ceiling, large shower and spacious walk-in closet, will become your favorite hideaway. The large covered patio extends the flow of the living areas to the outdoors so you can take advantage of your peaceful extremely private backyard. The tandem garage offers an ideal storage, work shop, or golf cart area plus room for your car. End of cul-de-sac location leads to a flat walkable street that is another cul-de-sac. Then the fun never ends with all the Trilogy amenities and social events. Many clubs and concerts under the starts in the private amphitheater! State of the art fitness center, 4 tennis courts, 2 pickleball courts, 2 swimming pools, one inside and a resort like outdoor pool. Large Spa with adjacent fireplace, cabanas and more! Life begins at 55!
- Type:
- Single Family
- Sq.Ft.:
- 2,297
- Status:
- Active
- Beds:
- 5
- Lot size:
- 0.13 Acres
- Year built:
- 1998
- Baths:
- 3.00
- MLS#:
- NP24176721
ADDITIONAL INFORMATION
HUGE PRICE REDUCTION FOR QUICK SALE !! SECLUDED PRIVATE CORNER LOT --- You have to see it No Neighbors to your RIGHT, FRONT, OR BACK! PRIVACY PRIVACY PRIVACY! You are DEFINITELY going to want to see this one in person! Fully remodeled, stunning home in the highly desirable Wildrose Ranch community, Offering panoramic mountain and city light views. Situated on a prime corner lot with no neighbors behind, the property features five bedrooms and three bathrooms, including a convenient downstairs bedroom and full bath. On a Rare, Very PRIVATE CORNER LOT! Upon entering, you'll be greeted by dramatic vaulted ceilings that flood the space with natural light. Unbelievably gorgeous Kitchen that has been fully remodeled. The home includes a formal living and dining area, a kitchen with a breakfast nook, and a center island that opens to a cozy family room with a fireplace. The split landing upstairs provides privacy for all bedrooms. The primary suite features a walk-out balcony with stairs leading to a serene backyard retreat, complete with mature landscaping, pomegranate, and lemon trees! New paint, New plumbing, New Vanities and Fixture throughout, just to name a few. Additional highlights include a three-car garage, an individual laundry room, and a location close to freeways, prime shopping, highly-rated schools, and three prestigious golf courses. This property offers the perfect blend of luxury, convenience, and tranquility. LOWEST Price per Square Feet in the Area.
$649,000
27258 Buffalo Trail Corona, CA 92883
- Type:
- Single Family
- Sq.Ft.:
- 1,442
- Status:
- Active
- Beds:
- 3
- Lot size:
- 0.13 Acres
- Year built:
- 2001
- Baths:
- 2.00
- MLS#:
- EV24172422
ADDITIONAL INFORMATION
Welcome to this fantastic home in the sought-after Horsethief Canyon Ranch community! Featuring an open floorplan, this home is designed for comfortable living and effortless entertaining. The newly remodeled kitchen is a standout, boasting quartz countertops, a spacious island, a pantry for all your storage needs, and dual-pane windows that allow plenty of natural light to fill the space. The home also features beautiful tile wood-look flooring throughout, adding a touch of modern elegance. Go outside to your private backyard, complete with a new awning and a putting green, perfect for outdoor relaxation and recreation. Recent updates also include a new water heater. As a resident of Horsethief Canyon Ranch, you'll enjoy an array of top-notch amenities, including soccer and baseball fields, brand new basketball courts, tennis courts, a beach volleyball court, a clubhouse, a fitness center, two Olympic-sized swimming pools, spas, a new dog park, a botanical garden, a community orchard, several parks, and private security patrol. Solar will be paid off at close of escrow. Don’t miss the opportunity to make this beautiful home in Horsethief Canyon Ranch yours!
$570,000
4441 Owens Street Corona, CA 92883
- Type:
- Condo
- Sq.Ft.:
- 1,638
- Status:
- Active
- Beds:
- 2
- Year built:
- 2007
- Baths:
- 3.00
- MLS#:
- CRIG24175616
ADDITIONAL INFORMATION
Enjoy the Dos Lagos Lifestyle, convenient to everything, walk to "The Shops", Trader Joes,restaurants, theaters, comedy club, night life and summer concerts at the stadium. . Located in a gated community, very good location in community. This gorgeous home with dramic entry, 14 foot soaring ceilings, wood floors, granite counters, white Euro cabinets, glass inserts, travertine back splash, under cabinet accent lighting, plantation shutters, French doors, walk-in closet and ceiling fans in every bedroom.. The home is 1638 Sq/Ft, 2 bedrooms, 2nd bedroom is an en-suite with full bath and own large private deck, 3 baths, convenient upstairs laundry, built in 2007, 2 car garage with extra large storage area. Market Street has association pool, spa, cabana's, clubhouse and golf course right across the street..
- Type:
- Condo
- Sq.Ft.:
- 1,638
- Status:
- Active
- Beds:
- 2
- Year built:
- 2007
- Baths:
- 3.00
- MLS#:
- IG24175616
ADDITIONAL INFORMATION
Enjoy the Dos Lagos Lifestyle, convenient to everything, walk to "The Shops", Trader Joes,restaurants, theaters, comedy club, night life and summer concerts at the stadium. . Located in a gated community, very good location in community. This gorgeous home with dramic entry, 14 foot soaring ceilings, wood floors, granite counters, white Euro cabinets, glass inserts, travertine back splash, under cabinet accent lighting, plantation shutters, French doors, walk-in closet and ceiling fans in every bedroom.. The home is 1638 Sq/Ft, 2 bedrooms, 2nd bedroom is an en-suite with full bath and own large private deck, 3 baths, convenient upstairs laundry, built in 2007, 2 car garage with extra large storage area. Market Street has association pool, spa, cabana's, clubhouse and golf course right across the street..
$1,159,800
7721 Sanctuary Drive Corona, CA 92883
- Type:
- Single Family
- Sq.Ft.:
- 4,142
- Status:
- Active
- Beds:
- 4
- Lot size:
- 0.3 Acres
- Year built:
- 2005
- Baths:
- 5.00
- MLS#:
- TR24170358
ADDITIONAL INFORMATION
Welcome to the luxury estate, guard gated community of "The Retreat." This unique home, with 4,147 sqft. of living space on a large 13,068 sqft. lot, features 4 Bedrooms and 5 Bathrooms. Each bedroom has its own bathroom for privacy. Main floor has a one bedroom suite. The primary bedroom suite is the largest layout in the community. Open spacious floor plan, with high ceilings in the living room. All windows are adorned with stylish shutters. Hardwood flooring throughout hallway, dining room, down stair bedroom, kitchen and stairs. Gourmet kitchen, granite countertop and large island. Walk-in pantry, built-in kitchen desk and ample cabinets. Formal dining room with view of courtyard. Upstairs, you’ll find a double door entrance to the large primary bedroom. Primary bathroom with a large bathtub, separate shower stall, three vanities and two large walk-in closets. Large bonus room/loft with balcony. Backyard has fruit trees and flowers. Direct access to the epoxy floored, four car tandem garage. Community with parks ,pool, playroom, sport courts and walking trails. Easy access to freeways, conveniently located to nearby shopping areas, restaurants, theaters and schools. Ready to move in condition.
$799,000
11537 Alton Drive Corona, CA 92883
- Type:
- Single Family
- Sq.Ft.:
- 1,993
- Status:
- Active
- Beds:
- 2
- Lot size:
- 0.15 Acres
- Year built:
- 2019
- Baths:
- 2.00
- MLS#:
- PW24174132
ADDITIONAL INFORMATION
Welcome to Your Dream Home in the 55+ Gated Community of Terramor! Step into this stunning single-story home and be greeted by a 42 inch wide door, soaring 10-foot ceilings, neutral flooring, and an abundance of natural light that fills the open floor plan. The upgraded kitchen boasts custom staggered cabinets, upgraded granite countertops, stainless steel GE Profile appliances, and a stylish farmhouse sink, offering ample storage and functionality for all your culinary needs. The great room is the perfect cozy retreat with a fireplace, ideal for those cool nights. Additional upgrades throughout the home include, roll in shower with bench, grab bars in both bathrooms, ground outlet in great room, upgraded sink and cabinets in the laundry room, surround sound, a split slider with an additional slider off the dining room, 5-inch baseboards, recessed lighting, and ceiling fans in every room. Relax and enjoy breathtaking mountain views from the comfort of your home, whether you’re indoors or soaking in your personal spa. A gas stub to add your BBQ. The Terramor community offers an array of exceptional amenities, including two clubhouses, three swimming pools, an indoor spa, a sauna, and a fully-equipped gym. There are also outdoor cooking areas, event rooms, a full bar, BBQ and picnic spots, pickleball and tennis courts, dog parks, and sports parks. With so many clubs and activities, Terramor offers a vibrant and active lifestyle for all. This home also features leased solar, making it energy efficient.

Corona Real Estate
The median home value in Corona, CA is $582,200. This is higher than the county median home value of $536,000. The national median home value is $338,100. The average price of homes sold in Corona, CA is $582,200. Approximately 80.98% of Corona homes are owned, compared to 15.76% rented, while 3.27% are vacant. Corona real estate listings include condos, townhomes, and single family homes for sale. Commercial properties are also available. If you see a property you’re interested in, contact a Corona real estate agent to arrange a tour today!
Corona, California 92883 has a population of 27,546. Corona 92883 is more family-centric than the surrounding county with 39.24% of the households containing married families with children. The county average for households married with children is 35.14%.
The median household income in Corona, California 92883 is $107,790. The median household income for the surrounding county is $76,066 compared to the national median of $69,021. The median age of people living in Corona 92883 is 39.2 years.
Corona Weather
The average high temperature in July is 95.5 degrees, with an average low temperature in January of 41.6 degrees. The average rainfall is approximately 11.1 inches per year, with 0 inches of snow per year.
