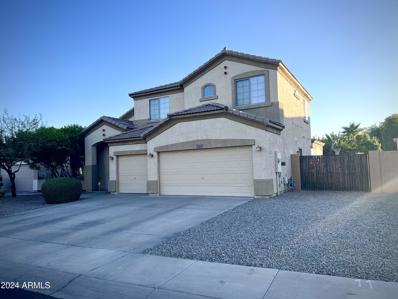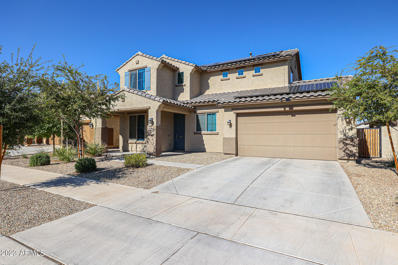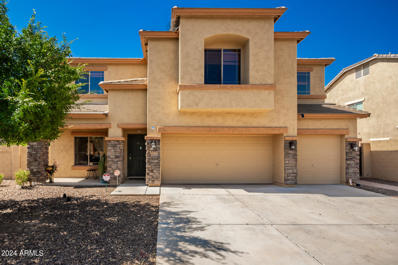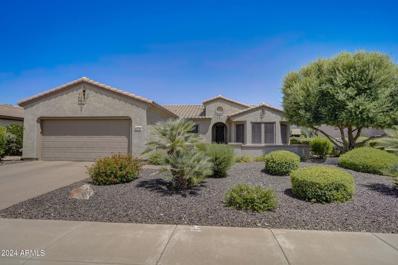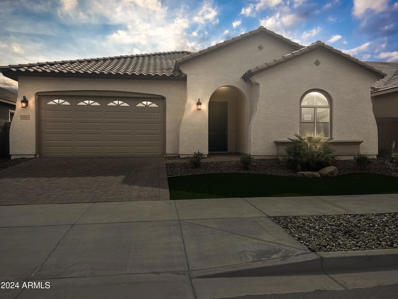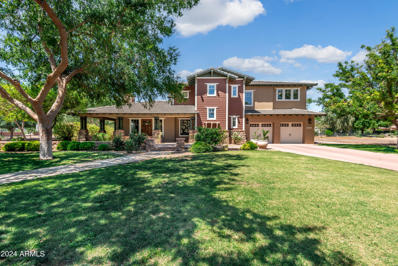Surprise AZ Homes for Sale
- Type:
- Single Family
- Sq.Ft.:
- 1,955
- Status:
- Active
- Beds:
- 5
- Lot size:
- 0.19 Acres
- Year built:
- 1998
- Baths:
- 2.00
- MLS#:
- 6724780
ADDITIONAL INFORMATION
35K PRICE REDUCTION!! Stunning Fully Remodeled 5-Bedroom Home w/ Luxurious Features This remodeled, move-in-ready home boasts 5 bedrooms & 2 baths on an oversized lot backing to a serene Greenbelt. The gourmet kitchen features custom cabinetry, chef's kitchen appliance package, pot filler, large granite sink, quartz countertops and an oversized island. Wood tile flooring t/o, 10 ft ceilings, upgraded paint, 5 1/2 in baseboards, new doors, and dual-pane windows provide style and efficiency. Luxury baths with dual sinks and floor to ceiling tile. Master Suite features a custom master closet. Laundry room with new GE washer/dryer and cabinetry storage. Outdoors, enjoy a landscaped yard, Pebble Tech Pool, 12x43 covered patio, 12ft RV Gate and 5 car driveway. Move in ready & waiting for you!
- Type:
- Single Family
- Sq.Ft.:
- 2,087
- Status:
- Active
- Beds:
- 3
- Lot size:
- 0.14 Acres
- Year built:
- 2019
- Baths:
- 2.00
- MLS#:
- 6714755
ADDITIONAL INFORMATION
UNBELIEVABLE NEW PRICE! YOU WON'T WANT TO PASS UP THIS STUNNING 3 BEDROOM LIGHTLY LIVED-IN HOME IN DESERT OASIS! Feel instantly at home with the tasteful flooring & recessed lighting that illuminate the spacious great room! The open floor plan leads you to a formal dining area, perfect for hosting gourmet meals! In the kitchen, espresso cabinets, stylish tile backsplash, granite counters, stainless steel appliances, & center island with breakfast bar! Retreat to the owner's suite featuring double doors, plush carpet, an ensuite with dual sinks, a soaking tub, & a walk-in closet! The other spacious bedrooms are on the opposite side of the home! A versatile den provides the perfect space for an office or studio! This gem even includes a tandem 3-car garage! Start the day or end the evening on the covered patio creating ideas for your backyard oasis! DON'T MISS OUT!
- Type:
- Single Family
- Sq.Ft.:
- 2,040
- Status:
- Active
- Beds:
- 5
- Lot size:
- 0.16 Acres
- Year built:
- 2024
- Baths:
- 2.00
- MLS#:
- 6724514
ADDITIONAL INFORMATION
The inviting 5 bed/2 bath ranch-style Sapphire floor plan welcomes guests with a covered entry. Off the foyer, you'll find two bedrooms, both with walk-in closets. The extended entry leads to an open layout with a kitchen with a center island, a dining area, and a great room with a center-meet door leading to the covered patio. The owner's suite is adjacent, and showcases dual walk-in closets and an attached bath. Explore this exceptional Sapphire home, ready for quick move-in by September 2024 on a homesite boasting driveway pavers and front yard landscaping. Included features such as an inviting covered entry; a well-appointed kitchen offering 42'' cabinets, quartz countertops, stainless-steel appliances, a roomy pantry and a center island; an elegant dining room; ; a spacious great room; an impressive primary suite showcasing a generous walk-in closet and a private bath with cultured marble countertops; a convenient laundry; a covered patio and a 3-car garage. This home also features 9 ft ceilings, 8'6'' paneled interior doors, two tone paint, additional windows, ceiling fan prewiring and wood grain tile flooring in all common areas and bathrooms. Located in the fantastic community of Desert Oasis featuring sport courts, parks, playgrounds and a community pool. Close to the new Frys marketplace with convenient access to the Loop 303 and US-60, nearby TSMC, Lake Pleasant, Surprise Stadium, Wildlife Zoo, Aquarium & Safari Park in the fast-growing NW Valley. This beautiful home is done right and has so much to offer!
- Type:
- Other
- Sq.Ft.:
- 1,904
- Status:
- Active
- Beds:
- 3
- Year built:
- 1988
- Baths:
- 2.00
- MLS#:
- 6723734
ADDITIONAL INFORMATION
Welcome to your dream home nestled in a serene, gated adult community (55+), where comfort & convenience blend seamlessly. This beautifully renovated 3-bedroom, 2-bathroom gem boasts 1,904 sf of modern living space, complete with a new roof, new appliances, flooring, sinks, and fixtures. Lot rent is $925 per month. Enjoy your morning coffee in the tranquil screened-in Arizona room, with no neighbors behind for added privacy. The community offers year-round amenities & activities to keep you fit, entertained, and connected. Relax by the inviting pool and spa, or challenge friends to a game of pickleball, bocce ball, or shuffleboard. Just 20 minutes from Sun City and Peoria. Your new home awaits
- Type:
- Single Family
- Sq.Ft.:
- 2,550
- Status:
- Active
- Beds:
- 4
- Lot size:
- 0.19 Acres
- Year built:
- 2005
- Baths:
- 3.00
- MLS#:
- 6723964
ADDITIONAL INFORMATION
Welcome to your next investment property or new home! This spacious 4-bedroom, 2.5-bathroom home with a loft is nestled in a wonderful family-friendly neighborhood. Currently leased through 6/6/25, it boasts numerous upgrades, including cherry cabinets and a large island in the kitchen, complete with all appliances. The primary bedroom is conveniently located downstairs. You'll find a separate formal living room and family room. Outside, the fully landscaped front and backyard feature a grass island and covered patio, perfect for outdoor enjoyment. Additional highlights include a three-car garage and a rare RV gate. Enjoy breathtaking mountain views from this prime location near the 303 Loop. Whether you're planning to move in or expand your investment portfolio, this is the home for you!
- Type:
- Single Family
- Sq.Ft.:
- 2,529
- Status:
- Active
- Beds:
- 2
- Lot size:
- 0.26 Acres
- Year built:
- 1997
- Baths:
- 3.00
- MLS#:
- 6722995
ADDITIONAL INFORMATION
NEW PRICE & MOVE IN READY!! IMMACULATE HOME W/VIEWS of 14th GREEN & 15th TEE of Desert Springs + MTN & SUNSET VIEWS! Gorgeous 12 x 24'' tile. Kitchen w/custom cabinets & pull-out drawers, granite, & handmade porcelain backsplash. Spa-like Mbath has stunning tiled roll-in shower w/curved wall, rain showerhead + 5 sprayer heads, custom raised cabinets, Onyx sinks, granite, custom mirrors & lights, & raised toilet w/bidet. 2nd bath also upgrd w/granite, enlarged tiled roll-in shower, copper sink, ceiling fan, & raised toilet w/bidet. Den w/built-in cabinets w/storage. Powder rm w/floating vanity, + mother-of-pearl sink & lite. Laundry w/dbl sink, cabinets, closet & counter. 3-car extd garage w/epoxy, cabinets/rack & wkbnch. Extd patio w/BBQ kitchen & epoxy. NEW NEUTRAL PAINT & CARPETING
- Type:
- Single Family
- Sq.Ft.:
- 2,334
- Status:
- Active
- Beds:
- 2
- Lot size:
- 0.16 Acres
- Year built:
- 2003
- Baths:
- 2.00
- MLS#:
- 6722938
ADDITIONAL INFORMATION
REDUCED TO SELL FAST!! This gorgeous 2334sf MODEL PERFECT HOME offers a unique open greatrm flrplan w/formal & informal spaces, overlooks a tranquil yard, a greenspace & has mountain views! Beautiful island kitchen features rich hickory cabinets, upgr SS appls with GAS COOKTOP, W/I pantry, tile ctrs & backsplash, big breakfast bar, PLUS expanded breakfast room! Spacious & split primary bedrm provides a quiet oasis w/bkyard & mtn views & priv patio exit! Primary bath has huge W/I closet, step-in shower, two linen/storage closets! Private Guest bedrm is at front of home. Open den has hickory B/I desk & cabinets. Neutral carpet & tile. Peaceful backyard has B/I BBQ, ext'd covered patio, art turf, mature plants & trees. GARAGE EXT'D 2 FT! PLUS LEASED TESLA SOLAR HAS FLAT FEE ONLY $85/MO!
- Type:
- Single Family
- Sq.Ft.:
- 1,986
- Status:
- Active
- Beds:
- 3
- Lot size:
- 0.15 Acres
- Year built:
- 2019
- Baths:
- 3.00
- MLS#:
- 6722816
ADDITIONAL INFORMATION
Welcome to your dream home nestled in the heart of a rapidly growing and vibrant community. This stunning property offers an ideal blend of modern comfort and convenience. This 3-bedroom, 2.5-bathroom home boasts numerous standout features, including a chic kitchen with granite countertops, a spacious backyard, and a convenient drive-through garage with room for a work space. Access to the community pool adds a refreshing touch. But what truly sets this property apart is its energy efficiency. With solar panels adorning the roof, enjoy the added benefits of sustainable living. A cost-effective addition to this already exceptional home. Perfectly positioned near amenities, schools, and parks.
$405,000
12940 W TARA Lane Surprise, AZ 85374
- Type:
- Single Family
- Sq.Ft.:
- 1,768
- Status:
- Active
- Beds:
- 3
- Lot size:
- 0.16 Acres
- Year built:
- 2024
- Baths:
- 2.00
- MLS#:
- 6722716
ADDITIONAL INFORMATION
PRICE IMPROVEMENT in addition to 1% in closing costs being offered with full price offer! One-of-a-kind NEW BUILD with NO HOA!! Reach out for more info on interest rate incentive for as low as 4.25%. Step in to see this fantastic open floor plan that seamlessly blends modern elegance with comfort. The white marble finish tile flooring throughout sets a sophisticated tone, enhancing the spaciousness of every room. The expansive kitchen is a chef's dream, featuring an open sink and ample cabinet space, while the white and grey finishes create a bright, airy atmosphere perfect for entertaining or relaxing. The living areas flow effortlessly, providing a sense of openness and freedom. The enclosed backyard offers a private oasis, ideal for outdoor gatherings or quiet moments. Enjoy all the luxury of a new build without the wait, and experience the ultimate in modern living
$405,000
12938 W TARA Lane Surprise, AZ 85374
- Type:
- Single Family
- Sq.Ft.:
- 1,768
- Status:
- Active
- Beds:
- 3
- Lot size:
- 0.17 Acres
- Year built:
- 2024
- Baths:
- 2.00
- MLS#:
- 6722651
ADDITIONAL INFORMATION
PRICE IMPROVEMENT in addition to 1% in closing costs being offered with full price offer! One-of-a-kind NEW BUILD with NO HOA!! Reach out for more info on interest rate incentive for as low as 4.25%. Step in to see this fantastic open floor plan that seamlessly blends modern elegance with comfort. The white marble finish tile flooring throughout sets a sophisticated tone, enhancing the spaciousness of every room. The expansive kitchen is a chef's dream, featuring an open sink and ample cabinet space, while the white and grey finishes create a bright, airy atmosphere perfect for entertaining or relaxing. The living areas flow effortlessly, providing a sense of openness and freedom. The enclosed backyard offers a private oasis, ideal for outdoor gatherings or quiet moments. Enjoy all the luxury of a new build without the wait, and experience the ultimate in modern living. This home is truly a gem, offering style, convenience, and unparalleled comfort. Don't miss the opportunity to make it yours!
- Type:
- Single Family
- Sq.Ft.:
- 4,068
- Status:
- Active
- Beds:
- 5
- Lot size:
- 0.2 Acres
- Year built:
- 2005
- Baths:
- 3.00
- MLS#:
- 6722668
ADDITIONAL INFORMATION
** Priced to sell - $19,100 price reduction ** Gorgeous corner lot home has everything you've been looking for! Enjoy a 3-car garage, stone accents, RV gate & a cozy front patio. Welcoming interior features wood-look tile flooring, bountiful natural light and pre-wired surround sound. Spacious living/dining room and great room are ready for entertaining. Fabulous kitchen includes recessed lighting, a plethora of white cabinets with crown molding, a walk-in pantry, SS appliances, stylish tile backsplash and a center island. Romantic grand suite boasts plush carpet, an impeccable ensuite with dual sinks and a large walk-in closet. The resort-style backyard will make you feel like you're on vacation everyday with a refreshing pool and rock waterfall. Tour it today!
- Type:
- Apartment
- Sq.Ft.:
- 1,021
- Status:
- Active
- Beds:
- 2
- Year built:
- 1998
- Baths:
- 2.00
- MLS#:
- 6722189
ADDITIONAL INFORMATION
Fabulously upgraded GRANDE model (1,021 sf). There is nothing left to do. Top floor unit with mountain view. Very private location. Waterproof vinyl flooring. Furnace, AC and water heater replaced in 2020. Remodeled with all new appliances. Designer window coverings. Added wall fireplace with TV and hidden mechanicals. Updated bathrooms. Lighting and fans updated T/O. Wood blinds. Security door. Some furnishings available outside of escrow. This unit is a ''10''. One covered parking space assigned (#83). LaSolana Condos boast their own heated/cooled beach-entry pool, spa, clubhouse, theater, lending library, hair salon and resource room (w/computers). The wonderful amenities of The Grand are also part of ownership. Pet friendly and rentals are allowed. A stunning unit!!
- Type:
- Single Family
- Sq.Ft.:
- 1,892
- Status:
- Active
- Beds:
- 3
- Lot size:
- 0.13 Acres
- Year built:
- 2021
- Baths:
- 2.00
- MLS#:
- 6722095
ADDITIONAL INFORMATION
Looking for the perfect place to call home? This fantastic property nestled in Copper Canyon is the one! You're greeted by an inviting open layout showcasing tile flooring, soft carpet in all the right places, recessed lighting, & a soothing palette throughout. The well-appointed kitchen boasts staggered cabinets adorned with crown moulding, sleek quartz counters, stainless steel appliances, a walk-in pantry, & a center island equipped with a breakfast bar. The primary bedroom features an immaculate ensuite with a separate tub/shower & a generously sized walk-in closet. Discover the quaint backyard, offering endless possibilities for customization! What are you waiting for? Create new memories in this fabulous home!
- Type:
- Single Family
- Sq.Ft.:
- 2,019
- Status:
- Active
- Beds:
- 2
- Lot size:
- 0.18 Acres
- Year built:
- 2003
- Baths:
- 2.00
- MLS#:
- 6721721
ADDITIONAL INFORMATION
Your ideal home awaits in the vibrant 45+ community of The Grand. This meticulously maintained Sierra model blends luxury and functionality. Updated in 2019, it features laminate plank flooring and tile in the bathrooms and laundry. The kitchen offers granite countertops, a glass backsplash, a center island, Maytag SS appliances, recessed lighting, and bay windows overlooking the courtyard. The oversized primary bedroom boasts bay windows, a walk-in closet, and a tiled shower with a frameless glass door. Enjoy a split guest bedroom, spacious den, new 2024 HVAC, and North/South exposure. Relax in your private courtyard and explore all The Grand has to offer!
- Type:
- Single Family
- Sq.Ft.:
- 2,229
- Status:
- Active
- Beds:
- 3
- Lot size:
- 0.16 Acres
- Year built:
- 2023
- Baths:
- 3.00
- MLS#:
- 6721719
ADDITIONAL INFORMATION
New home ready for immediate occupancy! This single level 2229 SF single level 3 BR, plus den 3. BA home is located on a north south facing home site. Surrounded by single level homes, no 2 stories. Exciting included features include upgraded cabinets, upgraded Quartz tops, tile Kitchen backsplash, plank tile on the floors, 10' ceilings, 8' interior doors, 3 car garage, gourmet kitchen, garage service door, tank less water heater, landscape credit, and so much more. Neighborhood also includes, tree lined streets, Certified Energy Star and Indoor Air Plus for more energy savings.
- Type:
- Single Family
- Sq.Ft.:
- 2,035
- Status:
- Active
- Beds:
- 2
- Lot size:
- 0.22 Acres
- Year built:
- 1999
- Baths:
- 2.00
- MLS#:
- 6721241
ADDITIONAL INFORMATION
Well maintained Verbena model with N/S exposure available from original owner. Turnkey opportunity; selling as furnished and all personal property conveys. Tile throughout (carpeted Master), 2bd/2ba with den and large laundry room. Kitchen update included counter tops, cabinets with pull outs and S/S appliances. Skylight over island. Plenty of storage with island and double pantry. Full cabinets in laundry room, wall of cabinets in 2 car garage. Front courtyard with knee wall. Back patio with pergola and water feature. Fruiting citrus trees (lemon and orange) and mature landscaping. Exterior screens and interior blinds throughout. Security doors front and rear. Water heater installed 8/2023.
- Type:
- Single Family
- Sq.Ft.:
- 1,834
- Status:
- Active
- Beds:
- 4
- Lot size:
- 0.15 Acres
- Year built:
- 2022
- Baths:
- 2.00
- MLS#:
- 6720836
ADDITIONAL INFORMATION
Come see this stunning 1,834 sq ft single-level, modern craftsman with 4 beds and 2 baths. in Desert Oasis! PRICE REDUCED! The inviting hallway leads to a spacious open layout graced with tile flooring and abundant natural light. Impeccable kitchen displays stainless steel appliances, recessed & pendant lighting, subway tile backsplash, a pantry, granite counters, and a generous prep island/breakfast bar. Discover a serene primary bedroom, which provides plush carpet, a private ensuite with dual sinks, and a walk-in closet. Outside, enjoy the stone accents, cozy front porch, and 2-car garage. Finally, the generous-sized backyard includes artificial turf and a covered patio ideal for unwinding or stargazing. Seize the opportunity to enjoy this MOVE-IN ready beauty in growing Surprise!
- Type:
- Single Family
- Sq.Ft.:
- 2,467
- Status:
- Active
- Beds:
- 3
- Lot size:
- 0.18 Acres
- Year built:
- 2024
- Baths:
- 3.00
- MLS#:
- 6720741
ADDITIONAL INFORMATION
MLS#6720741 January 2025 Completion! The Appaloosa floorplan at Paradisi offers 2,467 sq. ft. of living space, featuring 3 bedrooms, 2.5 bathrooms, a 2.5-car garage, and a study. Upon entering the foyer, you'll find secondary bedrooms on one side and a study on the other. Moving further, a stunning courtyard surrounded by your home offers privacy for relaxing or hosting. The open-concept gathering room, kitchen, and dining area form the heart of the home. The owner's suite is separate from the secondary bedrooms, boasting split vanities and a walk-in closet. Enjoy a perfect blend of functionality and elegance in this thoughtfully designed home. Structural options include: paver courtyard, 15' x 8' sliding glass door, upgraded square corners, and rain shower in primary bath.
- Type:
- Single Family
- Sq.Ft.:
- 1,696
- Status:
- Active
- Beds:
- 2
- Lot size:
- 0.12 Acres
- Year built:
- 2003
- Baths:
- 2.00
- MLS#:
- 6720619
ADDITIONAL INFORMATION
Location is Key and this property is located in the beautiful Resort Style Living of Arizona Traditions Community. This is one of the most popular floor plan within the community. It offers 2 split bedrooms, 2 bathrooms, Open great room, Den/Office, Large open kitchen with a huge Island and breakfast bar and dining area. Large laundry room with a sink and cabinets. Plantation Shutters throughout. Extended Patio to enjoy your coffee on. Low maintenance desert landscraping and much much more
Open House:
Sunday, 12/22 8:00-7:00PM
- Type:
- Single Family
- Sq.Ft.:
- 1,847
- Status:
- Active
- Beds:
- 3
- Lot size:
- 0.15 Acres
- Year built:
- 2008
- Baths:
- 2.00
- MLS#:
- 6720464
ADDITIONAL INFORMATION
Seller may consider buyer concessions if made in an offer. Welcome to this beautiful home with neutral color palette and fresh paint both inside and out. The modern kitchen features stainless steel appliances, an accent backsplash, and a convenient kitchen island. The primary bedroom includes a spacious walk-in closet, while the primary bathroom features double sinks, a separate tub, and a custom tile shower for added comfort. New flooring throughout enhances the home's modern appeal. Outside, relax with a fenced-in backyard that includes in-ground pool for leisure and a covered patio perfect for outdoor enjoyment. A new HVAC system ensures worry-free living for years to come. Come see for yourself and make this dream home yours!
- Type:
- Single Family
- Sq.Ft.:
- 2,630
- Status:
- Active
- Beds:
- 4
- Lot size:
- 0.19 Acres
- Year built:
- 2024
- Baths:
- 3.00
- MLS#:
- 6720282
ADDITIONAL INFORMATION
Ease and elegant design blend beautifully in the ranch-style Pomona plan. An inviting great room is at the heart of the open layout, adjacent to a dining nook and a kitchen showcasing a pantry and a center island. Aspiring top chef? This home has gourmet kitchen features! The impressive owner's suite offers a walk-in closet and a private bath with a deluxe, large walk-in shower. Three additional bedrooms, a central study and a laundry round out the floor plan, which includes a covered patio, a 2-car garage and a 1-car side-turn garage. This home features 10 ft ceilings, paver driveway, Wood look tile flooring, Quartz countertops, Super shower with an additional rainfall shower head & many more upgrades.
- Type:
- Single Family
- Sq.Ft.:
- 1,962
- Status:
- Active
- Beds:
- 3
- Lot size:
- 0.17 Acres
- Year built:
- 2004
- Baths:
- 3.00
- MLS#:
- 6720088
ADDITIONAL INFORMATION
REDUCED & SELLER WILL PAY OFF SOLAR LEASE AT COE. 55+ community. Features include 2 bedroom + den + 2 baths main house AND 1 bedroom 1 bath DETACHED CASITA! 2277 total approx. square feet includes main house (1962 sqft) + casita (315 sqft).. 3 CAR GARAGE! Extended 2 car garage with built-in cabinets. Open design/ island kitchen, DBL ovens, electric cooktop, extended cabinets/pull out shelves/pantry/extra storage! Massive great room with high ceilings exits to large covered patio & built in BBQ grill makes entertaining easy! CORNER LOT! Split bedrooms. Den or office off interior entry. Partial interior fresh paint. Guard Gated community; par 70 golf course, (with membership options), neighborhood center, community center sports bar, 3 pools, bocce ball, soft ball, pickle ball & more!
- Type:
- Apartment
- Sq.Ft.:
- 749
- Status:
- Active
- Beds:
- 2
- Lot size:
- 0.02 Acres
- Year built:
- 1987
- Baths:
- 1.00
- MLS#:
- 6719950
ADDITIONAL INFORMATION
Home in the Resort like, GUARD GATED, PRESTIGIOUS community of SUN VILLAGE with NEW AC unit, NEW PAINT,NEW KITCHEN SINK, NEW DISHWASHER, appliances, bathroom granite counters and MORE.. Split Master floorplan with large open kitchen, inside laundry, and private patio. Active 55+ Community with 47,000 SF Recreational Center, includes, beauty shop, restaurant, gift shop, fitness center, wood shop, darts, billiards, pickle ball, shuffleboard, tennis, GOLF, HEATED POOL and SPA, crafts and MORE... Walking distance to shopping restaurants, banking etc. Home is close to parking and storage unit.
- Type:
- Single Family
- Sq.Ft.:
- 4,500
- Status:
- Active
- Beds:
- 4
- Lot size:
- 0.31 Acres
- Year built:
- 2004
- Baths:
- 4.00
- MLS#:
- 6717741
ADDITIONAL INFORMATION
Introducing a true Marley Park heritage gem: This exquisite Craftsman-style home, constructed in 2004 by custom home builder Newman Jolly was the first property built in this remarkable community and originally served as the Welcome Center. The fully custom design exemplifies thoughtful craftsmanship and elegant living. Brand new HVAC system installed 8-30-24. The expansive wrap-around porch provides ample space for entertaining, while inside, custom woodwork and soaring ceilings enhance the home's unique character. The large gathering room features a gas fireplace, and the spacious great room is ideal for formal dining or a game room. The living room, with three sets of French doors, opens to the side and rear patios. The gourmet kitchen boasts granite counters, custom cabinetry, gorgeous backsplash and an upcoming gourmet stainless steel appliance package, along with a walk-in pantry complete with a coffee bar. The first level also includes an office/den, laundry room, powder room, and utility room. An elegant staircase leads to the second level, where you'll find three large bedrooms, all with walk-in closets, and two full baths. The primary suite, located at the rear of the home, features a gas fireplace and a luxurious bathroom with split vanities, a soaking tub, a walk-in shower, and a massive closet. Entire interior home lighting is operated by 51 LED lights named Hubspace, that change colors, hues, brightness etc.. The large backyard offers lush green grass, and adjacent vacant lots are available for purchase. This home exemplifies refined living in the heart of Marley Park.
- Type:
- Other
- Sq.Ft.:
- 2,037
- Status:
- Active
- Beds:
- 3
- Lot size:
- 1.25 Acres
- Year built:
- 1999
- Baths:
- 2.00
- MLS#:
- 6719708
ADDITIONAL INFORMATION
This lot is 1.246 acres, so you have a lot of space for horses, storage for business, or play! The large front porch is ready for outdoor furniture, coffee in the morning and your favorite beverage for the evening sunset! The inviting living room with vaulted ceilings flows to the dining room and kitchen. Both spaces have large windows with great outdoor and POOL views! A perfect area for meals and entertaining with family & friends. The heart of this home is the large kitchen with white cabinets, an island, newer appliances & RO system. The long, covered patio is great for additional space for entertaining and pool parties! You will want to see this property ASAP! Realtors see remarks.

Information deemed reliable but not guaranteed. Copyright 2024 Arizona Regional Multiple Listing Service, Inc. All rights reserved. The ARMLS logo indicates a property listed by a real estate brokerage other than this broker. All information should be verified by the recipient and none is guaranteed as accurate by ARMLS.
Surprise Real Estate
The median home value in Surprise, AZ is $435,000. This is lower than the county median home value of $456,600. The national median home value is $338,100. The average price of homes sold in Surprise, AZ is $435,000. Approximately 68.2% of Surprise homes are owned, compared to 21.06% rented, while 10.74% are vacant. Surprise real estate listings include condos, townhomes, and single family homes for sale. Commercial properties are also available. If you see a property you’re interested in, contact a Surprise real estate agent to arrange a tour today!
Surprise, Arizona has a population of 141,875. Surprise is more family-centric than the surrounding county with 31.61% of the households containing married families with children. The county average for households married with children is 31.17%.
The median household income in Surprise, Arizona is $76,623. The median household income for the surrounding county is $72,944 compared to the national median of $69,021. The median age of people living in Surprise is 41.7 years.
Surprise Weather
The average high temperature in July is 105.5 degrees, with an average low temperature in January of 42.2 degrees. The average rainfall is approximately 9.2 inches per year, with 0.1 inches of snow per year.




