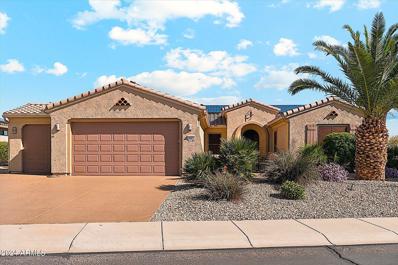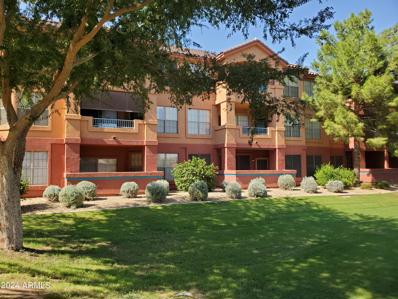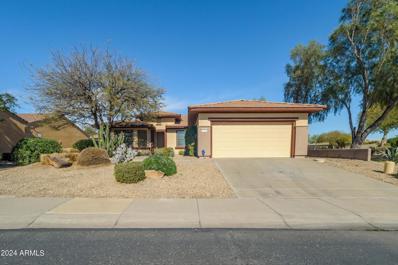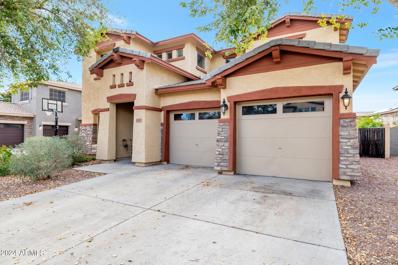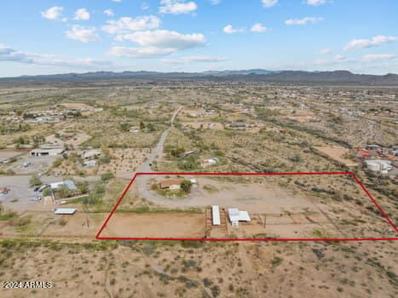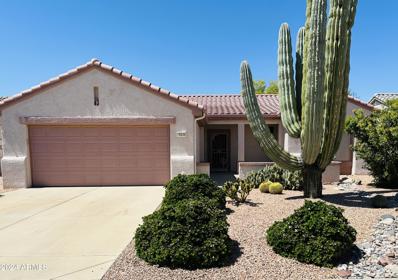Surprise AZ Homes for Sale
- Type:
- Single Family
- Sq.Ft.:
- 2,391
- Status:
- Active
- Beds:
- 3
- Lot size:
- 0.14 Acres
- Year built:
- 1998
- Baths:
- 2.00
- MLS#:
- 6678616
ADDITIONAL INFORMATION
Gorgeous PHOENICIAN model in over 55 Arizona Traditions. Boasts 3 bedrooms, 2 baths, formal living room, formal dining room and large great room overlooking backyard. Gourmet kitchen with island, seating bar, SS appliances w/gas stove, walk in pantry and quartz counters. Large laundry room w/sink and storage. Mature landscape in backyard with lots of privacy, extended pergola & covered patio. Split floorplan with large master, remodeled master bath (gorgeous shower), walk in closet. 2 more bedrooms, French doors, and full bath on other side. Garage has floor to ceiling cabinetry and work bench. New A/C, new roof, new hot water tank. AZT is an active adult community with pools, clubhouse, bar, ballroom, library, softball field and craft studios.
- Type:
- Single Family
- Sq.Ft.:
- 2,844
- Status:
- Active
- Beds:
- 4
- Lot size:
- 0.19 Acres
- Year built:
- 2024
- Baths:
- 4.00
- MLS#:
- 6678786
ADDITIONAL INFORMATION
Welcome Home! Darius plan provides a sophisticated and accommodating plan for livability that checks all the boxes on your wish list. In addition to a lavish owner's suite—with a roomy walk-in closet and attached double-sink bath—this home includes a second owner's suite with an adjacent living room, perfect for multi-generational living. You'll also enjoy a 3-car garage, a study, a great room with a covered patio featuring a multi slide door to bring the outdoor living indoors. Inviting gourmet kitchen with a generous island, dining nook for all entertaining gatherings! Airy 10 ft ceilings ,desired jack and jill bathrooms and so much more! This is a must see!
- Type:
- Single Family
- Sq.Ft.:
- 2,350
- Status:
- Active
- Beds:
- 3
- Lot size:
- 0.2 Acres
- Year built:
- 2023
- Baths:
- 4.00
- MLS#:
- 6677435
ADDITIONAL INFORMATION
NEW HOME NEVER LIVED-IN GATED GOLF COURSE COMMUNITY LAKE SUBDIVISION RESORT STYLE AMENITIES AND MUCH MORE! LOCATED IN THE ACTIVE ADULT COMMUNITY 55+ AT STERLING GROVE. STUNNING HOME AT STERLING GROVE GOLF & COUNTRY CLUB! OVERSIZED LOT WITH A SPACIOUS BACKYARD! GREAT CURB APPEAL WITH CUSTOM LANDSCAPING! THIS BEAUTIFUL TOLL BROTHERS HOME HAS A PLETHORA OF UPGRADES! BLACK IRON ENTRY DOOR, WHITE OAK WOOD FLOORING, GREAT ROOM WITH CATHEDRAL CEILING, CHEF'S KITCHEN WITH GAS COOKTOP, BUILT-IN MICROVAVE AND WALL OVEN. TWO-TONE KITCHEN CABINETS, WHITE BRICK HERINGBONE BACKSPLASH, QUARTZ COUNTERTOPS, ACCENT FURNITURE ISLAND WITH FARM SINK. SHUTTERS THROUGHOUT THE HOME AND MOTARIZED SHADES. EXPANDED MASTER BEDROOM. MASTER BATHROOM HIS & HER SINKS WITH VANITY. POP-OUT MIRRORS, AND WALK-IN TILED SHOWER. SECOND BEDROOM IS AN ENSUITE WITH A WALK-IN CLOSET. BONUS: THIRD BEDROOM IS A PRIVATE CASITA! LARGE EXTENDED COVERED BACK PATIO AND LOTS OF SPACE FOR YOU TO MAKE YOUR VERY OWN BACKYARD OASIS! Sterling Grove Golf & Country Club is a Gated Community w/24 Hour Guard Post. Great Opportunity to Enjoy on a daily basis so many Wonderful Amenities and Beautiful Views of the White Tank Mountains, Lakes, Ponds and Gorgeous Greens on your Walks, Jogs, Bike Rides! Amenities: TROON Managed Jack Nicklaus Design 18 Hole Golf Course, Tennis Courts, Pickleball Courts, Country Club, Resort Style Pools, Fitness Center, Spa, Restaurants, and Much More!
- Type:
- Single Family
- Sq.Ft.:
- 2,300
- Status:
- Active
- Beds:
- 2
- Lot size:
- 0.21 Acres
- Year built:
- 2004
- Baths:
- 3.00
- MLS#:
- 6677181
ADDITIONAL INFORMATION
Welcome to this 2300 sq/ft furnished, Mission model home located in Sun City Grand (The Grand) a 45+ Active Adult Resort Style Community. Open site-lines are evident upon entering into the great room w/gas fireplace and picture windows. A Large Updated Kitchen with 2 Breakfast /Entertaining Bars with An Expanded Island & Granite Counter tops, S/S Appliances, Roll-out shelves, Large Pantry & plenty of Cupboard storage. Large Dining Space with Bay Window Overlooking the Pool. A Nice sized Office/Den with Built-in Double Desks w/large window situated between the Primary Suite & the Private Guest Suite. Master bath has a large shower, Double Sinks & Large Walk-in closet. The Party begins upon entering the Outdoor Covered Patio w/ Pebbletec pool & Baja Deck, Gas Grill, & Patio Seating that create an Entertainer's Delight! Home also boasts a Large Laundry room w/ storage; Powder Bath; a Second Dining area; Ceiling Fans throughout; Central Vacuum; Soft Water. The Leased Solar Panels (non-escalating transferable lease), HVAC (2 units) replaced in 2017, Hot Water Tank replaced in 2020, installation of Patio Misters in 2020, and the 2-Car Garage plus Golf Cart Garage!! Low cost nonescalating solar is $106.30 per month. The Grand is home to 4 championship Golf Courses, 2 Rec Centers, 5 pools, spas, 2 Large Exercise Rooms, Indoor Walking Track, Auditorium, the New Maple & Rye Restaurant, Banking, CVS Pharmacy, along with activities, trips, clubs and much more. Home is Vacant and Easy to Show. Don't Miss This on Your Tour!
- Type:
- Single Family
- Sq.Ft.:
- 1,610
- Status:
- Active
- Beds:
- 3
- Lot size:
- 0.13 Acres
- Year built:
- 2024
- Baths:
- 2.00
- MLS#:
- 6676808
ADDITIONAL INFORMATION
Come and see this beautiful 3502 floor plan. This home has 3 Bedrooms, 2 Baths, Den, 2-Car Garage and ALL appliances included!!! Additional options include granite countertops, large kitchen island, large single stainless steel bowl sink, stainless steel appliances, gas range, carpet and tile flooring, tankless hot water heater, 9' ceilings, 8' interior doors, soft water loop, a comprehensive smart home package, enhanced electrical package with cat 6 wiring, ceiling fan pre-wire in all bedrooms, great room and patio, pre-wire for pendant lights at kitchen island, 2 flat screen pre-wire, garage keyless entry pad, and more! Move-in ready.
- Type:
- Other
- Sq.Ft.:
- 1,493
- Status:
- Active
- Beds:
- 2
- Year built:
- 2019
- Baths:
- 2.00
- MLS#:
- 6674950
ADDITIONAL INFORMATION
Welcome to your dream home in a vibrant 55+ community, where modern living meets an active lifestyle! Built in 2019, this immaculate 2-bedroom, 2-bathroom residence, complete with a dedicated office/study, is the epitome of comfort and convenience. As you step inside, you'll be greeted by an open floor plan that seamlessly blends living, dining, and kitchen areas—perfect for entertaining and everyday living. Natural light floods through large windows, highlighting the meticulous care that has been put into maintaining this beautiful home. Situated in a gated community, it offers an array of amenities designed to cater to an active and social lifestyle. It's more than a home; it's a lifestyle waiting to be embraced.
- Type:
- Single Family
- Sq.Ft.:
- 2,363
- Status:
- Active
- Beds:
- 4
- Lot size:
- 0.09 Acres
- Year built:
- 2023
- Baths:
- 3.00
- MLS#:
- 6674769
ADDITIONAL INFORMATION
QUICK CLOSE, Beautiful ESCALANTE Community, INCENTIVES TOWARDS FINANCING, Pinecrest Plan, 4 bedroom, 3 Baths, 2 Car Garage, 9 Foot Ceilings With 8 Foot Interior Doors On Both Floors, Gourmet Kitchen, HIGHLY UPGRADED FLOORING, CABINETS And COUNTERTOPS, 2 Inch Pearl White Blinds, OPEN Floor plan, 16 Foot Atrium Glass Doors, Ceiling Fans In All Rooms. Energy Star Qualified Home, Indoor Air Plus, 8 Foot Tall Garage Door, Buyer May Still Select APPLIANCES, Located A Short Distance From The Community Pool Area, Picnic Area, Tot Lots, Basketball, Pickle Ball Courts And So Much More. Schools And New Shopping Center Nearby. Full Builder Warranty. MOVE IN READY!!
- Type:
- Single Family
- Sq.Ft.:
- 2,501
- Status:
- Active
- Beds:
- 3
- Lot size:
- 0.09 Acres
- Year built:
- 2023
- Baths:
- 3.00
- MLS#:
- 6674749
ADDITIONAL INFORMATION
Gorgeous ESCALANTE Community, SILVERSMITH Plan, 3 bedroom, Double Door Den, 3 Baths, 2 Car Garage, 9 Foot Ceilings On Both Floors, 8 Foot Interior Doors, Gourmet Kitchen, VERY NICE UPGRADED FLOORING, CABINETS, COUNTERTOPS and APPLIANCES, 2 Inch Pearl White Blinds, Ceiling Fans In All Rooms. Energy Star Qualified Home, Indoor Air Plus, 8 Foot Tall Garage Door, Located A Short Distance From The Community Pool Area, Picnic Area, Tot Lots, Basketball, Pickle Ball Courts And So Much More. Great Schools And New Shopping Center Nearby. FRY'S Marketplace, Full Builder Warranty.
- Type:
- Apartment
- Sq.Ft.:
- 1,021
- Status:
- Active
- Beds:
- 2
- Year built:
- 1998
- Baths:
- 2.00
- MLS#:
- 6673585
ADDITIONAL INFORMATION
Beautifully upgraded ''GRANDE'' model 1021 sf. Two bedroom/two bath. Slate and hardwood flooring. Newer stainless appliances. Granite counters in kitchen with new granite composite sink and faucet. New garbage disposal. Shutters in kitchen. Designer shades at dining and slider. Hardware replaced T/O. New can lights in kitchen. Extra shelving in laundry. Custom closet shelving in both closets. Furnace and water heater replaced in 2018. New raised vanities in both baths, with new lighting, faucets and mirrors. Carpet in the bedrooms. Tile on the patio. Mountain Views. Wall safe in the primary. Eight screens replaced. New lock front door. Security door. Wireless doorbell. Three new ceiling fans. Entire unit(including ceiling) painted recently. Includes SCG amenities.
$1,350,000
17370 W WILDWOOD Street Surprise, AZ 85388
- Type:
- Single Family
- Sq.Ft.:
- 2,813
- Status:
- Active
- Beds:
- 3
- Lot size:
- 0.22 Acres
- Year built:
- 2021
- Baths:
- 3.00
- MLS#:
- 6672082
ADDITIONAL INFORMATION
One of the BEST PREMIUM GOLF COURSE LOT, This full 3 bedroom plus office Home is ready to move-in. Home has $550k+ in upgrades, Home has a Wine Closet, 12'' Patio Doors full Landscape to the Max, Includes all Appliances. Enjoy Resort Style Living at it's Finest at Sterling Grove Golf & Country Club in the 55+ Section of the Community. Looking for a Home that has everything with Gorgeous Mountain Views, Amazing Sunsets, Beautiful Golf Greens, A great custom Heated Pool and Spa to enjoy year round., Garage has EV outlet, epoxy floors, wood floors entire house
- Type:
- Apartment
- Sq.Ft.:
- 923
- Status:
- Active
- Beds:
- 1
- Year built:
- 1998
- Baths:
- 2.00
- MLS#:
- 6669936
ADDITIONAL INFORMATION
New Price!!! ALL NEW beautifully located ''MIRADA'' model 923 sf. One bedroom, den and 1.5 baths. Den can function as an office or second bedroom (or both). New luxury waterproof laminate flooring, fresh paint T/O, new baseboards, new water heater, furnace/AC. New lighting/fans and appliances. New hardware and counter tops. New blinds. It's amazing! Convenient covered parking space just steps from the unit (#135). LaSolana Condos boast their own heated beach-entry pool, spa, clubhouse, theater, lending library, hair salon and resource room (w/computers). The wonderful amenities of Sun City Grand are also part of ownership. This 252 unit complex is a short distance from restaurants, grocers, medical facilities and more.. Pet friendly and rentals are allowed.
- Type:
- Single Family
- Sq.Ft.:
- 2,001
- Status:
- Active
- Beds:
- 2
- Lot size:
- 0.13 Acres
- Year built:
- 2022
- Baths:
- 3.00
- MLS#:
- 6669966
ADDITIONAL INFORMATION
Brand new home! The Potomac's inviting covered entry and foyer reveal a spacious office, expansive great room (with 20 ft MULTI-PANEL SLIDING STACKING DOOR) and casual dining area, and the desirable covered patio beyond. The well-designed kitchen is equipped with a large center island with waterfall edge, breakfast bar, plenty of counter and cabinet space, and huge walk-in pantry. The serene primary bedroom suite is highlighted by a sizable walk-in closet and spa-like primary bath with dual-sink vanity, large luxe glass-enclosed shower, linen storage, and private water closet. The sizable 2nd bedroom features an ample closet and private full bath. Or buy as a rental (the Sterling Grove Grove Golf & Country Club rental market is HOT right now). House is 100% virtually landscaped/staged.
- Type:
- Single Family
- Sq.Ft.:
- 2,800
- Status:
- Active
- Beds:
- 4
- Lot size:
- 1.1 Acres
- Year built:
- 2024
- Baths:
- 3.00
- MLS#:
- 6669534
ADDITIONAL INFORMATION
**Finance Incentive With Preferred Lender** Brand new property that encapsulates luxury and functionality. This stunning residence boasts 4 bedrooms and 2.5 bathrooms, accompanied by a versatile Hobby Room. Expanding over 2800 SqFt, this home harmoniously blends spaciousness with coziness. With a 2 Car Garage and an additional 43ft RV Garage, set on a sprawling 1.1-acre lot, this property is a haven for practicality and adventure. Step inside to discover the timeless allure of wood plank tile flooring, complemented by quartz counters and elegant white shaker cabinets. The thoughtfully designed Jack and Jill bathroom enhances convenience and privacy. Nestled in a prime location, this home is nearby brand new Fry's Marketplace, Starbucks, Barro's Pizza, Jersey Mike's, and more!
- Type:
- Single Family
- Sq.Ft.:
- 2,019
- Status:
- Active
- Beds:
- 2
- Lot size:
- 0.18 Acres
- Year built:
- 2003
- Baths:
- 2.00
- MLS#:
- 6668023
ADDITIONAL INFORMATION
This beautifully landscaped Sierra floorplan home is located next to the Calistoga Trail foot path. The north/south exposure provides shade on the northside back patio. The oversized covered patio provides ample space for a hot tub, with electric and gas hookups. Inside the house, the large master bedroom with a bay window, is quiet and has views of the beautiful backyard landscaping. Natural light is available throughout the house, including the kitchen above the cabinets and a sun window in the master bathroom. The extended kitchen nook provides enough space for a table, in addition to a dining area in the great room, which is perfect for entertaining. The roomy kitchen has storage and counter space, includes a pantry, island & all NEW SS APPLIANCES INCLUDING A GAS RANGE!
- Type:
- Single Family
- Sq.Ft.:
- 1,427
- Status:
- Active
- Beds:
- 3
- Lot size:
- 0.15 Acres
- Year built:
- 2002
- Baths:
- 2.00
- MLS#:
- 6666658
ADDITIONAL INFORMATION
PRICE REDUCTION!!! Beautiful, move-in ready home. 3 bedrooms, 2 baths, 2 car garage. New tiled flooring. Split floorplan. Entertainment wall in the living room. Elegant vertical blind at the sliding door. Features Bay window at masters bedroom, skylight at masters bath. Other bathroom has walk-in tub. Screened windows. All bedrooms has ceiling fans. Extended large covered patio. BBQ grill. Garage has sink and built in cabinets Solar Owned. A MUST SEE!!!
- Type:
- Single Family
- Sq.Ft.:
- 3,547
- Status:
- Active
- Beds:
- 5
- Lot size:
- 0.15 Acres
- Year built:
- 2006
- Baths:
- 3.00
- MLS#:
- 6665814
ADDITIONAL INFORMATION
Welcome to your dream home! Situated in the coveted Desert Oasis of Surprise, this 5-bedroom, 2.5-bathroom residence boasts an array of luxurious amenities designed to enhance your lifestyle. Step inside and be greeted by the warmth of this inviting home, where attention to detail is evident at every turn. The spacious living area features luxury wood laminate flooring, setting the stage for relaxation and entertainment. The heart of the home lies in the gourmet kitchen, complete with KitchenAid appliances, beautiful cabinets with ambient lighting, and convenient pull-out shelves. Adjacent to the kitchen, a separate breakfast nook offers ample space for casual dining, perfect for enjoying morning coffee or hosting intimate gatherings. For outdoor enthusiasts, the backyard oasis awaits. A backyard pad with 220 power already installed provides the perfect setting for a kitchen or spa, promising endless possibilities for outdoor enjoyment. Practicality meets convenience with a 3-car tandem garage, offering plenty of space for parking a full-size truck while still allowing for easy access. Inside, the laundry room boasts a wash basin, countertops, and cabinets, adding functionality to everyday tasks. The main level features a spacious master bedroom, providing a private retreat with ensuite bathroom and walk-in closet. Upstairs, discover four additional bedrooms, three with walk-in closets, a loft area, and a full bath, ensuring comfort and privacy for the whole family. In addition to the luxurious features of the home, enjoy the convenience of close by nature trails and green belts scattered throughout the neighborhood, perfect for outdoor adventures and leisurely strolls. Whether you're looking for a place to grow your family or seeking a retreat for relaxation and entertainment, this home offers the perfect blend of comfort, style, and functionality. Don't miss the opportunity to make it yours!
- Type:
- Single Family
- Sq.Ft.:
- 3,419
- Status:
- Active
- Beds:
- 4
- Lot size:
- 0.24 Acres
- Year built:
- 2017
- Baths:
- 4.00
- MLS#:
- 6662982
ADDITIONAL INFORMATION
Discover the perfect blend of comfort and convenience in this meticulously maintained home, nestled in the highly desirable gated community of Surprise Farms. This residence stands out with its unique combination of a spacious 2-car garage plus an impressive 40 ft RV garage, featuring a wall of attached cabinetry and epoxy flooring for unparalleled storage solutions. Boasting a true split floor plan, the home offers dual primary suites on opposite sides, ensuring privacy and comfort, while two additional guest bedrooms provide ample space for family and guests. The heart of the home, the kitchen, is a chef's delight with a custom backsplash, stunning 48-inch cabinets adorned with crown molding, sleek new hardware, and a large island—perfect for gatherings. The kitchen now features double ovens, with the new oven installed in 2022, offering a gas connection option, adding to its functionality and appeal. The great room, accented with a custom reclaimed wood feature wall and newly installed canned lights, creates a warm and inviting atmosphere. Energy efficiency is prioritized with shade screens on every window, a brand-new water heater, and new toilets throughout the home. Outdoor living is elevated with a built-in BBQ, fire pit, artificial grass, and travertine pavers in the backyard, complemented by a covered patio for year-round enjoyment. Practical features include a large walk-in pantry, laundry plus office space, and a main primary suite with custom tile in the shower and fully customized cabinetry in the closet. 35 ft concrete pad behind the gate can fit 2 cars. Located in one of the city's most sought-after master-planned communities, close to shopping, dining, elementary & high school within a mile radius and with children's playgrounds, this home offers both luxury and convenience. Don't miss the chance to make it yours!
- Type:
- Other
- Sq.Ft.:
- 1,536
- Status:
- Active
- Beds:
- 2
- Lot size:
- 0.36 Acres
- Year built:
- 1989
- Baths:
- 2.00
- MLS#:
- 6661279
ADDITIONAL INFORMATION
Welcome to Rose Garden Resort, your serene haven in the heart of a vibrant, gated 55+ community! Nestled steps away from the year-round heated community pool and spa, this charming home is affordable and turnkey. The home has been remodeled with beautiful finishes such as quartz countertops, new ceiling fans, luxury vinyl plank flooring, and so much more. With a newer roof and newer AC unit, as well as solar panels, this energy efficient home will keep you cool all summer long. This community is tucked away from Bell Road, and has the advantages of being close to anything you may need. The possibilities to take advantage of the amenities and entertainment are endless with recreational and organized activities such as Bingo, Dancing and Water Aerobics, pickleball courts, media room, State of the Art Gym, and a Heated Pool/Spa.
- Type:
- Single Family
- Sq.Ft.:
- 4,182
- Status:
- Active
- Beds:
- 4
- Lot size:
- 1.05 Acres
- Year built:
- 2023
- Baths:
- 3.00
- MLS#:
- 6663007
ADDITIONAL INFORMATION
Specially Priced with $75k in equity & Builder Funds Available for Homeowners LANDSCAPING/POOL! Begin to design your 4,100+ SqFt 2023 Home nestled on an expansive ACRE in a highly relaxing subdivision with Horse Rights! Heart of the Home features Quartz and Soft-close cabinets seamlessly merging style and functionality with 2 large living rooms.Your unique lifestyle - whether it's a home office, a cozy reading nook, or a 5th bedroom. The grandeur of CUSTOM IRON DOORS welcomes you, setting the tone for the unparalleled elegance that unfolds within. Neutral finishes adorn every corner providing a timeless canvas for your personal touch. This residence is not just a home; it's a testament to fine living. Rarely does a great deal & Beautiful home like this present itsel
- Type:
- Other
- Sq.Ft.:
- 2,280
- Status:
- Active
- Beds:
- 4
- Lot size:
- 4.7 Acres
- Year built:
- 2000
- Baths:
- 2.00
- MLS#:
- 6662260
ADDITIONAL INFORMATION
Welcome to your ideal equestrian/winter retreat nestled on nearly 5 acres of pristine land. The heart of this home is the expansive kitchen, perfect for whipping up delicious meals for family & friends,Adjacent to the kitchen is a separate dining room, providing a cozy space for gatherings, fully furnished accommodating up to 10 people, the bedrooms offer a range of sleeping arrangements, including a queen bed in BR #1, 2 twin beds in BR #2, another queen bed in BR #3, and a full bed plus 2 twin beds in BR #4. horse enthusiasts, this property is a dream come true with facilities for up to 20 horses, including 12 pens with automatic waterers The horse pens are designed for flexibility, with various sizes available, including 5 covered pens measuring 12x40, 2 covered pens measuring 20x40
- Type:
- Single Family
- Sq.Ft.:
- 1,414
- Status:
- Active
- Beds:
- 2
- Lot size:
- 0.16 Acres
- Year built:
- 1998
- Baths:
- 2.00
- MLS#:
- 6660792
ADDITIONAL INFORMATION
Fully Furnished Acacia! NO REAR NEIGHBORS. Large lot. House backs to Goldwater Canyon Dr, separated by big scenic walkway. Quartz counters, soft-close cabinets & pull-out drawers, pendant lighting, water filtration kitchen sink, new carpet living room, bathroom upgrades, separate office area, custom interior paint, pull-down patio shades, automatic watering system, garage utility sink, no previous pets/smoking. Meticulously maintained. Enjoy luxury living in The Grand!
- Type:
- Single Family
- Sq.Ft.:
- 1,568
- Status:
- Active
- Beds:
- 2
- Lot size:
- 0.12 Acres
- Year built:
- 2022
- Baths:
- 2.00
- MLS#:
- 6660689
ADDITIONAL INFORMATION
$80k in upgrades. Motivated seller! No waiting, own it now! Quiet street & 55+ section. Deluxe contemporary style. The Smithfield's welcoming extended covered entry and inviting foyer flow into the spacious great room and casual dining area, with views of the desirable covered patio. The well-designed kitchen is highlighted by a large center island with breakfast bar, plenty of counter and cabinet space, and ample walk-in pantry. The beautiful primary bedroom suite is enhanced by a sizable walk-in closet and spa-like primary bath with dual-sink vanity, luxe glass-enclosed shower with seat, and private water closet. The generous secondary bedroom features a roomy closet and shared full hall bath. Additional highlights include centrally located laundry and additional storage.
- Type:
- Single Family
- Sq.Ft.:
- 3,021
- Status:
- Active
- Beds:
- 5
- Lot size:
- 0.21 Acres
- Year built:
- 2019
- Baths:
- 3.00
- MLS#:
- 6656137
ADDITIONAL INFORMATION
Nestled in a tranquil neighborhood, this captivating two-story pool home offers plenty of space for relaxation and entertainment. With 5 bedrooms and 3 bathrooms, there's an abundance of space for both personal retreats and gatherings. This residence is not only designed for luxury living but also for practicality. The NextGen suite, with its private entrance, refrigerator, and bathroom offers flexibility for guests, in-laws, or the opportunity for rental income. A bonus den downstairs provides a versatile space for a home office, playroom, or guest room. Upstairs, a massive loft creates the perfect canvas for a home theater, game room, or additional living space tailored to your lifestyle and the convenience of an upstairs laundry room adds to the overall functionality of the home... The kitchen is adorned with stainless steel appliances and centered around a generous island. Whether you're hosting a dinner party or enjoying a quiet family meal, this kitchen is equipped to meet your needs. The property features extra space for side parking behind an RV Gate that includes a 50 AMP RV plug, but what truly sets this property apart is its unparalleled privacy, backing up to a serene wash that ensures peace and seclusion. Step outside onto your massive patio (or deck if you are on the second floor) where a pebble-finished pool finished with travertine deck and a putting green awaits, providing both entertainment and relaxation in your own backyard. Motivated sellers open to all offers.
- Type:
- Single Family
- Sq.Ft.:
- 2,674
- Status:
- Active
- Beds:
- 4
- Lot size:
- 0.15 Acres
- Year built:
- 2022
- Baths:
- 4.00
- MLS#:
- 6649950
ADDITIONAL INFORMATION
MOVE IN READY, BRIGHT GREAT ROOM PLAN , QUICK CLOSE!! 4 BEDROOM PLUS LOFT, 3.5 BATH , 9'CEILINGS, GOURMET KITCHEN LAYOUT, UPGRADE CABINETS , GRANITE KITCHEN TOPS, SPA SHOWER, TILED FLOORING. 2'WHITE BLINDS, CEILING FANS, FRONT YARD LANSCAPING COMPLETED, ENERGY STAR QUALIFIED HOME, INDOOR AIR PLUS. A SHORT DISTANCE FROM THE COMMUNITY POOL AREA, PICNIC AREA, TOT LOTS, BASKETBALL, PICKLE BALL COURTSAND SO MUCH MORE.
- Type:
- Other
- Sq.Ft.:
- 796
- Status:
- Active
- Beds:
- 1
- Lot size:
- 0.02 Acres
- Year built:
- 1994
- Baths:
- 2.00
- MLS#:
- 6649758
ADDITIONAL INFORMATION
Check out this charming Park Model home with an Arizona room that comes fully furnished and is situated on a nice lot. This sweet home features 1 bedroom, 1.5 baths plus a large family room! There is an in-unit washer/dryer, a sealed roof and a skylight in the kitchen, creating a very light and bright atmosphere. From the large front porch you have a view of our AZ sunsets. This home also offers a large storage shed. The home is clean, furnished, well-maintained and move-in ready. This home comes with a One-Year Home Warranty too! #HappyTrailsResort #MoveInReady

Information deemed reliable but not guaranteed. Copyright 2024 Arizona Regional Multiple Listing Service, Inc. All rights reserved. The ARMLS logo indicates a property listed by a real estate brokerage other than this broker. All information should be verified by the recipient and none is guaranteed as accurate by ARMLS.
Surprise Real Estate
The median home value in Surprise, AZ is $435,000. This is lower than the county median home value of $456,600. The national median home value is $338,100. The average price of homes sold in Surprise, AZ is $435,000. Approximately 68.2% of Surprise homes are owned, compared to 21.06% rented, while 10.74% are vacant. Surprise real estate listings include condos, townhomes, and single family homes for sale. Commercial properties are also available. If you see a property you’re interested in, contact a Surprise real estate agent to arrange a tour today!
Surprise, Arizona has a population of 141,875. Surprise is more family-centric than the surrounding county with 31.61% of the households containing married families with children. The county average for households married with children is 31.17%.
The median household income in Surprise, Arizona is $76,623. The median household income for the surrounding county is $72,944 compared to the national median of $69,021. The median age of people living in Surprise is 41.7 years.
Surprise Weather
The average high temperature in July is 105.5 degrees, with an average low temperature in January of 42.2 degrees. The average rainfall is approximately 9.2 inches per year, with 0.1 inches of snow per year.



