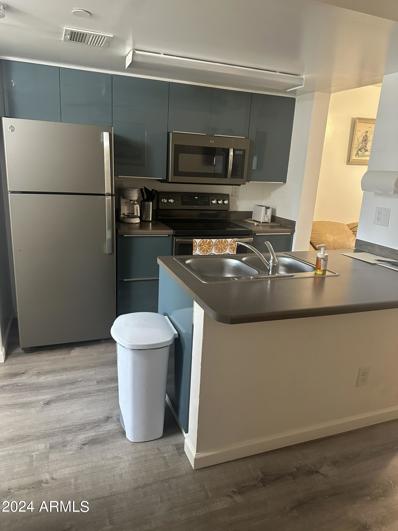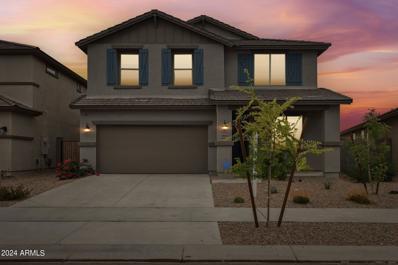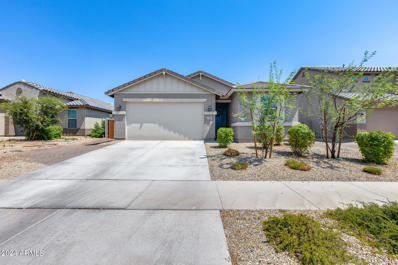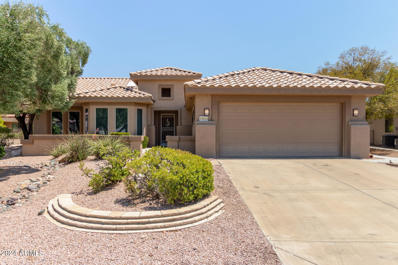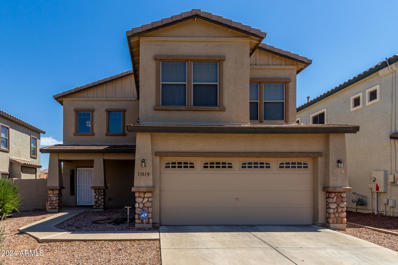Surprise AZ Homes for Sale
- Type:
- Single Family
- Sq.Ft.:
- 1,448
- Status:
- Active
- Beds:
- 3
- Lot size:
- 0.13 Acres
- Year built:
- 2024
- Baths:
- 2.00
- MLS#:
- 6734139
ADDITIONAL INFORMATION
Come and see this beautiful 3501 floor plan. This home has 3 Bedrooms, 2 Baths, 2-Car Garage. Located in a corner lot, this home include upgraded kitchen countertops, large kitchen island, large single stainless steel bowl sink, stainless steel appliances, gas range, carpet and tile flooring, tankless hot water heater, 9' ceilings, 8' interior doors, soft water loop, a comprehensive smart home package, enhanced electrical package with cat 6 wiring, ceiling fan pre-wire in all bedrooms, great room and patio, pre-wire for pendant lights at kitchen island, 2 flat screen pre-wire, garage keyless entry pad, and more! Move-In Ready.
- Type:
- Single Family
- Sq.Ft.:
- 2,075
- Status:
- Active
- Beds:
- 2
- Lot size:
- 0.2 Acres
- Year built:
- 2003
- Baths:
- 2.00
- MLS#:
- 6733430
ADDITIONAL INFORMATION
CLEAN & PRISTINE SIERRA THAT BACKS TO COMMON AREA WITH NO BACK TO BACK NEIGHBORS & PRIVATE PATIO. PRE-PAID SOLAR LEASE, COVERAGE UNTIL 5/2044, MONTHLY APS BILLS AVERAGE $55 PER MONTH. RECENT UPGRADES INCLUDE PLANTATION SHUTTERS, BEAUTIFUL GRANITE & CUSTOM CABINETRY IN KITCHEN, CENTER ISLAND, MASTER & GUEST BATHROOMS. THE LIGHT/BRIGHT KITCHEN IS COMPLETE WITH BUILT-STAINLESS WALL OVEN, MICROWAVE, 5 BURNER GAS COOKTOP & REFRIGERATOR & BRIGHT OFFICE/DEN HAS DOUBLE DOORS. WINDOW WORLD DOUBLE PANE, TRIPLE COATED LOW E WINDOWS HAVE BEEN ADDED THROUGHOUT HOME. EXTENDED GARAGE HAS WORKBENCH, CABINETS, OVERHEAD STORAGE, NEWER HVAC, HOT WATER TANK & HOT WATER RECIRCULATION SYSTEM. EXPANDED SOUTH FACING, PRIVATE PATIO CREATES THE IDEAL SETTING FOR ENTERTAINING FAMILY AND FRIENDS.
- Type:
- Single Family
- Sq.Ft.:
- 1,785
- Status:
- Active
- Beds:
- 3
- Lot size:
- 0.2 Acres
- Year built:
- 2012
- Baths:
- 2.00
- MLS#:
- 6733142
ADDITIONAL INFORMATION
Back on the market!You have just found the perfect home - one that looks and feels like a model home, with so many upgrades! You'll enjoy entertaining outdoors on your oversized corner lot and private patio with cool misters & electric shades for the summertime, fire pit and new jacuzzi for wintertime entertaining! Never hang a Christmas light again - this home has forever lighting!! This SMART home has an open concept with an updated kitchen, which includes all new black stainless steel appliances, black marble countertops, under-lit cabinets, and a nicely sized pantry! The owners suite is complete with a huge walk-in closet and an oversized shower with dual heads. Room for all your toys with RV gate & fully insulated temp controlled Tandem garage/man cave with plenty of storage. Make sure to check out the upgrade list!! Smart home features to include; Garage door, Nest security, professional misting system and forever lighting.
$455,000
14454 W FAYE Way Surprise, AZ 85387
- Type:
- Single Family
- Sq.Ft.:
- 2,199
- Status:
- Active
- Beds:
- 4
- Lot size:
- 0.13 Acres
- Year built:
- 2022
- Baths:
- 3.00
- MLS#:
- 6732975
ADDITIONAL INFORMATION
Welcome to your new neighborhood and move-in ready home! Completed exterior features include desert front and lush, rear landscaping with automated watering systems, a dog run, and smartly placed pavers in the driveway. Inside, you'll find upgraded and efficient finishes, including a tasteful color palette, elegant pendant lighting, sleek hardware, ceiling fans, a tankless water heater, laundry deep sink and pre-wired for security all enhanced by detailed designer touches throughout. You'll find that entertaining is effortless with this open floor plan. The well-appointed, spacious chef's kitchen comes with top-of-the-line GE Café gas appliances and an R/O system plumbed to both the sink and refrigerator. The split floor plan offers a primary suite with two walk-in closets, double sinks, and a soaking tub perfect for relaxing at the end of the day. This serene neighborhood has parks and playgrounds within walking distance, shops and services nearby, and easy freeway access. Enjoy effortless travel to entertainment throughout the valley. Don't delay, your dream home is waiting.
- Type:
- Single Family
- Sq.Ft.:
- 2,611
- Status:
- Active
- Beds:
- 4
- Lot size:
- 0.13 Acres
- Year built:
- 2004
- Baths:
- 3.00
- MLS#:
- 6732742
ADDITIONAL INFORMATION
Welcome to this spacious 4-bedroom, 2.5-bath home with an open floor plan perfect for modern living. The kitchen features stainless steel appliances, light colored counter space and eat-in bar. Recently updated, it combines contemporary style with an inviting atmosphere. The front yard's desert landscaping enhances curb appeal and is low-maintenance. The open backyard is ready for your landscaping ideas, whether a garden, play area, or retreat. Move-in ready, this home offers comfort, style, and room to grow. Don't miss the chance to own this beautifully refreshed home in an expanding area.
- Type:
- Single Family
- Sq.Ft.:
- 1,870
- Status:
- Active
- Beds:
- 2
- Lot size:
- 0.2 Acres
- Year built:
- 1998
- Baths:
- 2.00
- MLS#:
- 6732690
ADDITIONAL INFORMATION
Discover retirement at it's best in The Grand! This One owner home reflects a pride of ownership. The Palo Verde is the most popular Del Webb floor plan with the desired open concept and guest bedrooms located on the opposite side from the primary bedroom. Kitchen has quartz countertops, under-mount cabinet lighting & bay window in breakfast nook. The North South orientation allows lots of natural light to fill the great room. Home has plantation shutters and tile in all of the right places. The primary bedroom has a bay window & two sinks in the en-suite bath. Roof under-layment was replaced in 2022. The air conditioner and furnace were replaced in 2021. Garage was extended and can easily store two large trucks plus a golf cart. Landscaping system was upgraded to PVC
- Type:
- Single Family
- Sq.Ft.:
- 2,810
- Status:
- Active
- Beds:
- 3
- Lot size:
- 0.24 Acres
- Year built:
- 2004
- Baths:
- 3.00
- MLS#:
- 6732464
ADDITIONAL INFORMATION
Hampton overlooks the 12th green at Cimarron Golf course and offers stunning fairway and mountain views in every direction. The gourmet kitchen boasts granite counters, a 5-burner gas stove, pull-out shelves, stainless steel appliances, water filter system. The house has designer paint and 18-inch neutral tiles laid diagonally. The estate home has great curb appeal with a paver-lined driveway and a front courtyard wall. You can step out to expansive golf course views from a huge, covered patio, which is perfect for entertaining and includes a stainless-steel grill. The spacious master bedroom has French doors leading out to the patio. The house also has a 3-car garage with storage cabinets, a soft water system, and a vacation mailbox. UV Windows 2021.
- Type:
- Apartment
- Sq.Ft.:
- 576
- Status:
- Active
- Beds:
- 1
- Lot size:
- 0.02 Acres
- Year built:
- 1987
- Baths:
- 1.00
- MLS#:
- 6732448
ADDITIONAL INFORMATION
Rental investment or a place to live! Or both! Remodeled and ready for you to enjoy! The kitchen has high gloss finished cabinets with full extension drawers that are soft closing. Vinyl Plank flooring a the way thru no transitions at the doorway. New window and vinyl patio door. Both interior walls have double the sheets of drywall to help with sound control. This is a one bedroom one bath condo with great amenities witch makes it very easy to fall in love with it! Heated spa and pool! But don't worry you get to enjoy it and the HOA takes care of it! Ducks, yes if you like to watch ducks they are around the ponds! Also out door grills. Located close to all kinds of shopping and places to play golf and the ball parks. All the furnishings can be included with full purchase price
- Type:
- Single Family
- Sq.Ft.:
- 2,188
- Status:
- Active
- Beds:
- 3
- Lot size:
- 0.13 Acres
- Year built:
- 2020
- Baths:
- 3.00
- MLS#:
- 6731790
ADDITIONAL INFORMATION
Why wait for a new build when you can own this stunning, like-new home, packed with upgrades and ready to move in? Located in the highly desirable Desert Oasis, this 3-bedroom+loft home offers the best value in the area with over 2,000 sq ft! What Sets This Home Apart? Owned Solar-enjoy ultra-low electric bills! Most months have an APS credit, with the highest bill in the last year at just $75. RV Gate & Parking. Low HOA. Buy with confidence-Home Warranty provided by Seller up to $800. This home is designed for easy living with upgraded finishes throughout. Enjoy plank tile flooring downstairs, a chef's kitchen with ample counter space and cabinets, and a downstairs den with a walk-in closet could easily become a 4th bedroom with just a door addition. Move in ready and waiting for you!
- Type:
- Single Family
- Sq.Ft.:
- 2,734
- Status:
- Active
- Beds:
- 3
- Lot size:
- 0.25 Acres
- Year built:
- 2024
- Baths:
- 3.00
- MLS#:
- 6732038
ADDITIONAL INFORMATION
Welcome to Estates at Asante, a beautiful community with surrounding views to enjoy! This community offers single story homes with floor plans you will love, like our beautiful Julia plan! This home sits on an oversized, cul de sac, corner lot with mountain views. Once you walk inside the Julia, the extended entry leads to an expansive gourmet kitchen with an extended Quartz center island and 42'' cabinets; a large Butlers Pantry with a wetbar, breakfast nook and great room with a 15ft center meet slider, for indoor and outdoor entertaining. In addition, there is a formal dining room with adjacent covered courtyard off to the side of the home accessible by the center meet doors! This home is set up with 3 bedrooms, 2 and half bathrooms, 3 car garage with additional storage. Welcome to the home of your dreams!
- Type:
- Single Family
- Sq.Ft.:
- 2,630
- Status:
- Active
- Beds:
- 3
- Lot size:
- 0.2 Acres
- Year built:
- 2024
- Baths:
- 3.00
- MLS#:
- 6731947
ADDITIONAL INFORMATION
Experience luxury in The Pomona, located on a prime corner lot with stunning mountain views. This home features a guest suite, a three-car garage, and a gourmet kitchen featuring Quartz countertops -end appliances. Enjoy 10-foot ceilings, a deluxe primary bathroom with a massive super shower, 3 car garage, paver driveway, RV Gate and 15-foot Center meet doors that open to an oversized 8,750 sq ft lot.
- Type:
- Other
- Sq.Ft.:
- 487
- Status:
- Active
- Beds:
- 1
- Lot size:
- 0.06 Acres
- Year built:
- 2015
- Baths:
- 1.00
- MLS#:
- 6731485
ADDITIONAL INFORMATION
ENTER INTO THIS CHARMING OASIS - A TRULY STUNNING 2015 PARK MODEL THAT MAKES YOU FEEL LIKE YOU ARE ON VACATION EVERY DAY. IT COMES BEAUTIFULLY FURNISHED WITH A DECORATORS TOUCH AND INCLUDES ALL FIXTURES AND HOUSEHOLD GOODS. COZY FIREPLACE AND ATTRACTIVE FLOORING,. CUSTOM TRAVERTINE BUILT STEPS AT BOTH ENTRANCES AND A COZY CASITA WITH TRAVERTINE FLOORS THAT ACTS LIKE A RESTFUL HIDEAWAY . THE PRIVATE COVERED PATIO IS A PERFECT ENTERTAINING AREA AND A GREAT PLACE TO RELAX. GOLF CART IS INCLUDED!!!!! THIS UNIT IS RENTED FROM OCT. 1st TO APRIL 30TH FOR PREMIUM SEASONAL RATE. YOU BUY AND YOU COLLECT THE RENT.
- Type:
- Single Family
- Sq.Ft.:
- 3,018
- Status:
- Active
- Beds:
- 4
- Lot size:
- 0.13 Acres
- Year built:
- 2023
- Baths:
- 3.00
- MLS#:
- 6731191
ADDITIONAL INFORMATION
Beautiful 4-bedroom, 3-bathroom residence located in the thriving community of Surprise. Boasting a generous layout, the home includes a convenient downstairs office space and a smart home system for seamless control. Enjoy the added flexibility of a spacious superloft. Kitchen appliances and a washer & dryer are provided. Outside, the backyard offers ample space, allowing you to design your ideal outdoor sanctuary. Don't pass up the chance to own this newly-built home!
- Type:
- Single Family
- Sq.Ft.:
- 1,081
- Status:
- Active
- Beds:
- 2
- Lot size:
- 0.08 Acres
- Year built:
- 1993
- Baths:
- 2.00
- MLS#:
- 6731219
ADDITIONAL INFORMATION
Your Arizona Retreat Awaits in Zuni Village located in 55+ Gated Community, Sun Village Resort. Vaulted ceilings, split 2 bed 2 bath plan. Updated kitchen with painted cabinets, stainless appliances and granite counter tops. Formal dining and breakfast bar. Huge COVERED backyard oasis with view fence overlooking green belt. Sun Village a 55+ Gated, Resort Style Community featuring an 18 hole par 3 golf course, gigantic heated pool & spa, pickleball, tennis, fitness gym, woodshop, billiards, onsite entertainment and Restaurant. Close to everything. Hurry, Don't Wait, make this Arizona gem your new home. WON'T LAST LONG! Restaurant Sun Village, is a gated, security guarded, age 55+, community, in the city of Surprise, Arizona. This small community is made up of just under 1400 homes and condominiums. The Sun Village Community has an 18 hole, par three "no-"riding" golf course, an heated swimming pool and spa, tennis, pickle ball and shuffleboard courts, horseshoe pits, an exercise room, a billiards room, sewing and crafts rooms, and a ballroom where national and international entertainment can be enjoyed. Close by you will find the spring training home of the Texas Rangers and the Kansas City Royals. Across the street from Surprises' baseball complex, is a 25 court tennis complex that is home to national and international tennis tournaments. A Regional Library, a park, and a fishing lake are also part of this fantastic recreational area.
- Type:
- Single Family
- Sq.Ft.:
- 1,892
- Status:
- Active
- Beds:
- 3
- Lot size:
- 0.14 Acres
- Year built:
- 2022
- Baths:
- 2.00
- MLS#:
- 6730585
ADDITIONAL INFORMATION
This beautiful 3-bedroom, 2-bathroom home boasts a spacious layout bathed in natural light thanks to its airy 9+ ft ceilings and neutral paint tones. Enjoy the warmth and coziness of a home that seamlessly blends tile and carpet. Entertain in style with a dedicated formal dining area or den, while the well-equipped kitchen boasts ample storage in its pantry and the timeless elegance of granite countertops. Unwind and soak up the Arizona sunshine on your covered back patio overlooking a charming backyard with low-maintenance artificial grass and trees. Beyond your personal haven, the community beckons with its inviting walking paths, a children's playground, a tennis court, and a sparkling community pool!
- Type:
- Single Family
- Sq.Ft.:
- 1,893
- Status:
- Active
- Beds:
- 3
- Lot size:
- 0.2 Acres
- Year built:
- 2000
- Baths:
- 2.00
- MLS#:
- 6730257
ADDITIONAL INFORMATION
Welcome to your dream home! This charming 3-bedroom, 2-bathroom residence boasts an open floor plan that seamlessly blends comfort and style. The vaulted ceilings enhance the spacious feel, while the cozy fireplace provides the perfect spot to relax and unwind. The modern kitchen is equipped with sleek stainless gray appliances, making meal preparation a delight.This property also has a utility room and extended garage! Enjoy the abundance of natural light that fills the home, creating a warm and inviting atmosphere. The low-maintenance front and backyard ensure you can spend more time enjoying your space and less time on upkeep. Additionally, the convenience of an in-unit washer and dryer adds to the home's practicality. Ideal for anyone looking for a comfortable and stylish living space, this property combines the best of modern amenities with a welcoming ambiance. Don't miss the opportunity to make this beautiful house your new home!
- Type:
- Townhouse
- Sq.Ft.:
- 1,679
- Status:
- Active
- Beds:
- 3
- Lot size:
- 0.11 Acres
- Year built:
- 2005
- Baths:
- 2.00
- MLS#:
- 6729800
ADDITIONAL INFORMATION
Welcome to your dream home in the highly sought-after Marley Park! This charming single-story townhome boasts 3 beds, 2 baths, and an oversized 2-car garage. Be greeted by an inviting living room featuring tall ceilings, a brick-wall fireplace, and plush carpeting. The kitchen is outfitted with built-in appliances, recessed lighting, corian counters, rich wood cabinetry, a pantry, and an island with a breakfast bar. Primary retreat has an immaculate private bathroom with dual sinks, a separate tub/shower, and a walk-in closet. This end-unit gem is ideally situated w/in Community pools, parks, top-rated schools, shopping spots, & more. Recent updates include new AC unit and Roof! HOA freshly painted exterior and reseeding for grass being done soon. Hurry! Make this yours today!
- Type:
- Single Family
- Sq.Ft.:
- 2,674
- Status:
- Active
- Beds:
- 4
- Lot size:
- 0.15 Acres
- Year built:
- 2022
- Baths:
- 4.00
- MLS#:
- 6729568
ADDITIONAL INFORMATION
MOVE IN READY, BRIGHT GREAT ROOM PLAN , QUICK CLOSE!! 4 BEDROOM PLUS LOFT, 3.5 BATH , 9'CEILINGS, GOURMET KITCHEN LAYOUT, UPGRADE CABINETS , GRANITE KITCHEN TOPS, SPA SHOWER, TILED FLOORING. 2'WHITE BLINDS, CEILING FANS, FRONT YARD LANSCAPING COMPLETED, ENERGY STAR QUALIFIED HOME, INDOOR AIR PLUS. A SHORT DISTANCE FROM THE COMMUNITY POOL AREA, PICNIC AREA, TOT LOTS, BASKETBALL, PICKLE BALL COURTSAND SO MUCH MORE.
- Type:
- Single Family
- Sq.Ft.:
- 1,889
- Status:
- Active
- Beds:
- 3
- Lot size:
- 0.18 Acres
- Year built:
- 2000
- Baths:
- 2.00
- MLS#:
- 6729501
ADDITIONAL INFORMATION
APPROVED SHORT SALE PRICE! Great opportunity in the 45 plus community of Sun City Grand Quail Run! Come enjoy all that this 3 bedroom 2 bath single level home has to offer. Nice neutral pallet with updated floors, paint. Walk in closet in primary, good sized shower with minimal step in.
- Type:
- Single Family
- Sq.Ft.:
- 2,628
- Status:
- Active
- Beds:
- 2
- Lot size:
- 0.22 Acres
- Year built:
- 2005
- Baths:
- 3.00
- MLS#:
- 6729449
ADDITIONAL INFORMATION
Stunning Cambridge on the 11th hole of Cimarron GC. Triple fairway, mountain & water views! Open great room plan w/ custom floating wall for the media center, gas fireplace & granite hearth. The kitchen is an entertainers delight w/ Monogram gas cook top & vent, SS refrigerator & convection microwave & wall oven. Kitchen island & breakfast bar. Silestone Quartz counters t/o the home. Luxury vinyl flooring t/o & tile in the bathrooms. The primary suite has a door to the back patio, double sinks, free standing tub & tiled shower. En suite guest bedroom & bathroom. Wet bar has a mini refrigerator & cabinet lighting. Den features a custom built-in desk. Extended 2.5 car garage. HVAC 2020. Enjoy the AZ sunsets from the exquisite back yard w/ travertine, heated pool, fire pit & built-in-BBQ.
- Type:
- Single Family
- Sq.Ft.:
- 2,377
- Status:
- Active
- Beds:
- 4
- Lot size:
- 0.12 Acres
- Year built:
- 2024
- Baths:
- 3.00
- MLS#:
- 6729129
ADDITIONAL INFORMATION
Estimated October Completion! Step into sophistication with this exquisite two-story home in Surprise, AZ. Boasting 2377 sq ft, 4 bedrooms, 3 baths, and a grand loft, this residence in the prestigious North Copper Canyon master-planned community is the epitome of style and functionality. Enjoy the convenience of a two-car garage and envision a lifestyle that seamlessly combines spaciousness and modern charm. Your dream home awaits in the heart of North Copper Canyon! Awesome community amenities include, swimming pool, splash pad, playgrounds with shade coverings, basketball courts, bocce courts, corn hole, soccer fields, designated doggie parks, ramadas, BBQ grills. HOA ONLY $62. FRY'S & FREEWAY ACCESS 5 min
- Type:
- Single Family
- Sq.Ft.:
- 1,346
- Status:
- Active
- Beds:
- 3
- Lot size:
- 0.1 Acres
- Year built:
- 2024
- Baths:
- 2.00
- MLS#:
- 6729096
ADDITIONAL INFORMATION
BRAND NEW, energy-efficient home available!! The 3-bedroom, 2-bath Enzo is known for its thoughtful modern and flexible design making it an entertaining-friendly home. This home has white cabinets with hardware, granite countertops, Travertine-look tile flooring and carpet in bedrooms!! INCLUDED features are paver driveways, washer, dryer, window blinds, refrigerator, soft water loop and MORE!! Residents enjoy EXCLUSIVE amenities including clubhouse, pool, tot lot, cornhole, basketball, firepit, outdoor kitchen, walk trails and future fitness center. Shopping, restaurants, and entertainment nearby. Each home is built with innovative, energy-efficient features designed to help you ENJOY more SAVINGS!
- Type:
- Single Family
- Sq.Ft.:
- 2,102
- Status:
- Active
- Beds:
- 3
- Lot size:
- 0.13 Acres
- Year built:
- 2005
- Baths:
- 3.00
- MLS#:
- 6728982
ADDITIONAL INFORMATION
Home, sweet home! Be the proud owner of this fabulous two-level residence located in Litchfield Manor. Discover a bright, spacious interior showcasing plush carpet in all the right places, neutral tile flooring, a soothing palette throughout, and recessed lighting. The impeccable kitchen boasts a walk-in pantry, built-in appliances, honey oak cabinetry adorned with crown moulding, and a two-tier peninsula equipped with a breakfast bar. Enjoy additional living space with the oversized loft! The primary bedroom offers a private bathroom with dual sinks and a walk-in closet for easy organization. Gather your loved ones in the fantastic backyard including a covered patio! Don't let this home slip by!
- Type:
- Townhouse
- Sq.Ft.:
- 1,278
- Status:
- Active
- Beds:
- 2
- Lot size:
- 0.02 Acres
- Year built:
- 2006
- Baths:
- 3.00
- MLS#:
- 6726595
ADDITIONAL INFORMATION
This well-maintained property features 2 bedrooms, 2.5 baths, a modern kitchen with granite tops and stainless steel appliances, and open & bright living spaces. Enjoy the community amenities, including a pool/Spa and fitness center. Freeway and shopping Close!
- Type:
- Single Family
- Sq.Ft.:
- 2,041
- Status:
- Active
- Beds:
- 3
- Lot size:
- 0.14 Acres
- Year built:
- 2020
- Baths:
- 2.00
- MLS#:
- 6728238
ADDITIONAL INFORMATION
This home, situated on a desirable corner lot, features a spacious great room with wood-look tile flooring that flows into a modern kitchen with upgraded cabinetry, a large pantry, and a generous island with a breakfast bar. All appliances are included, creating a fully equipped and stylish space for cooking and entertaining. The primary suite offers a luxurious escape, complete with an ensuite bathroom featuring a private toilet room, a stunning tiled shower with a rain shower head and bench, dual sinks, and a large walk-in closet. Accessible through French doors, a versatile office or study provides a quiet area for work or relaxation. The garage includes a Tesla car charger and high-capacity storage, adding practicality for electric vehicle owners. Outside, the low-maintenance backyard is designed for relaxation and gatherings, with artificial turf, limestone accents, and a pergola for shade. A covered patio, desert landscaping with pavers, and a cozy firepit enhance the space, while a gas line is ready for barbecues, making it an ideal spot for outdoor dining. Located in the peaceful Desert Oasis neighborhood with no rear neighbors, this corner-lot home is close to elementary schools, the 303 freeway, shopping centers, spring training facilities, and restaurants, blending privacy with convenience.

Information deemed reliable but not guaranteed. Copyright 2025 Arizona Regional Multiple Listing Service, Inc. All rights reserved. The ARMLS logo indicates a property listed by a real estate brokerage other than this broker. All information should be verified by the recipient and none is guaranteed as accurate by ARMLS.
Surprise Real Estate
The median home value in Surprise, AZ is $428,000. This is lower than the county median home value of $456,600. The national median home value is $338,100. The average price of homes sold in Surprise, AZ is $428,000. Approximately 68.2% of Surprise homes are owned, compared to 21.06% rented, while 10.74% are vacant. Surprise real estate listings include condos, townhomes, and single family homes for sale. Commercial properties are also available. If you see a property you’re interested in, contact a Surprise real estate agent to arrange a tour today!
Surprise, Arizona has a population of 141,875. Surprise is more family-centric than the surrounding county with 31.61% of the households containing married families with children. The county average for households married with children is 31.17%.
The median household income in Surprise, Arizona is $76,623. The median household income for the surrounding county is $72,944 compared to the national median of $69,021. The median age of people living in Surprise is 41.7 years.
Surprise Weather
The average high temperature in July is 105.5 degrees, with an average low temperature in January of 42.2 degrees. The average rainfall is approximately 9.2 inches per year, with 0.1 inches of snow per year.







