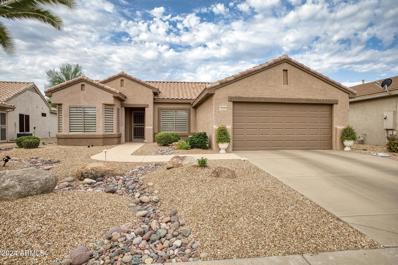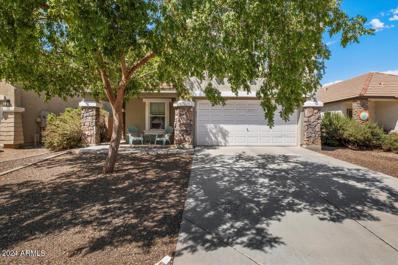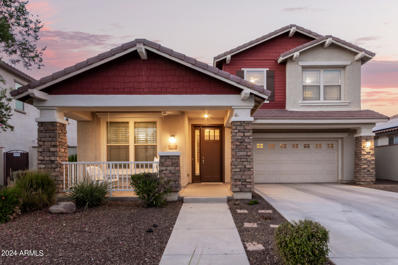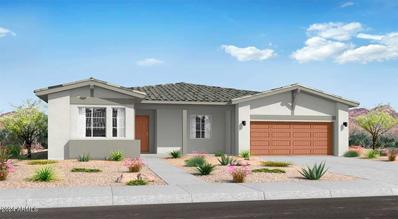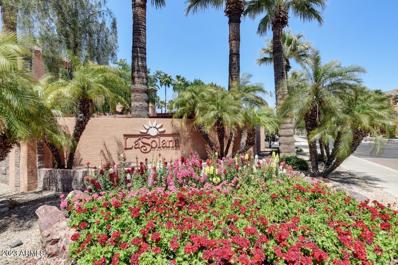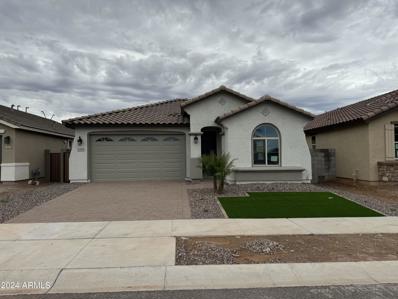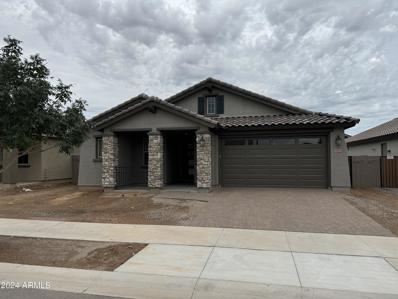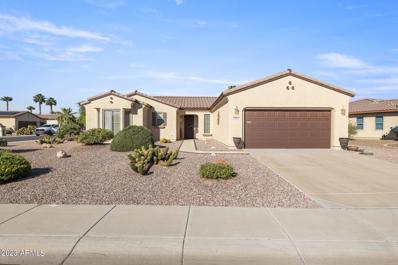Surprise AZ Homes for Sale
- Type:
- Single Family
- Sq.Ft.:
- 1,868
- Status:
- Active
- Beds:
- 3
- Lot size:
- 0.18 Acres
- Year built:
- 2024
- Baths:
- 2.00
- MLS#:
- 6747461
ADDITIONAL INFORMATION
Gorgeous, Ash plan with wood-look tile, white cabinets, and gourmet kitchen package. Professionally designed and situated on a generously sized lot in Miravida. This home has started construction and is scheduled to be complete around January of 2025.
- Type:
- Other
- Sq.Ft.:
- 1,456
- Status:
- Active
- Beds:
- 2
- Year built:
- 1986
- Baths:
- 2.00
- MLS#:
- 6747399
ADDITIONAL INFORMATION
Pride of ownership are easily shown in this well maintained 2 bed & 2 bath home with a large screened in porch. The master bed & guest bed both have walk in closets. Ceiling fans throughout. There is a breakfast nook & a formal dining area. Flooring in formal dining and hall updated in 2021. HVAC brand new is 2020, Brand new kitchen appliances in 2021, porch screens updated in 2022. Laundry room inside home includes plenty of space & storage cabinets. Covered parking and storage shed. 55+ community, Heated Pool & Spa, 2 Dog Parks, Pickle Ball, Bocce Ball, as well as many activities at the club house.
- Type:
- Single Family
- Sq.Ft.:
- 2,515
- Status:
- Active
- Beds:
- 4
- Lot size:
- 0.16 Acres
- Year built:
- 2023
- Baths:
- 3.00
- MLS#:
- 6747387
ADDITIONAL INFORMATION
Gorgeous Home in Escalante For Sale that's better than new! The home has over $100,000 in upgrades all the way throughout, starting with the exterior that has charming curb appeal, front yard landscaping with lighting and irrigation, extra wide driveway pavers for additional parking, and additional pavers to the gate and beyond perfect for RV's, boats, toys, you name it! The interior has been completely upgraded as well, featuring soaring 10ft ceilings, 8ft doors, and a split floor plan that feels airy and bright! Notice the neutral wood look tile flooring and paint that go with any color! The kitchen is a chef's kitchen with massive island, 4-inch granite countertops, Upgraded GE Café Stainless Steel Appliances, custom drawers throughout, under cabinet lighting, and more! For gas cooking enthusiasts, it's stubbed and ready, too! The kitchen opens to the spacious family room, perfect for family time or entertaining, and features the 16 foot atrium sliding doors, giving that indoor-outdoor feel! The master bedroom is large, and boasts a resort style ensuite with raised countertops, double sinks, and a super-shower with two shower heads and granite bench, plus a massive walk-in closet! The additional bedrooms are spacious as well, and the secondary bathrooms have been equally upgraded. If that's not all, you'll love the flex space that could make for a perfect office, workout room, or craft space, the 3 car tandem garage with epoxy flooring, tankless water heater, spacious laundry room with stainless steel sink, and all the upgraded lighting and fans throughout! The backyard is your blank canvas, with plenty of space for a pool. Builder incentives are nice, but this house has it all, plus builder warranties, and with no build time! Escalante is a vibrant and family-friendly neighborhood renowned for its exceptional amenities and outdoor lifestyle. Nestled within this community are charming tree-lined streets that provide a serene backdrop to everyday living. Residents enjoy easy access to scenic hiking trails that invite exploration and adventure right at their doorstep. The neighborhood boasts a state-of-the-art aquatic center, perfect for relaxation and recreation. With eight select parks featuring ramadas, basketball courts, pickleball courts, and bocce ball courts, there's no shortage of recreational options. For disc golf enthusiasts, an 18-hole course offers a fun challenge, while a thrilling zip line provides endless enjoyment for kids. Escalante seamlessly blends active living with relaxation, making it an ideal place to call home. Welcome home!
- Type:
- Single Family
- Sq.Ft.:
- 3,420
- Status:
- Active
- Beds:
- 5
- Lot size:
- 0.15 Acres
- Year built:
- 2024
- Baths:
- 3.00
- MLS#:
- 6747381
ADDITIONAL INFORMATION
On the hunt for a new home? Here's a wonderful home in the heart of Surprise that just released to the MLS. Very spacious high performance Wrightson plan. This popular floor plan includes a Gourmet Kitchen, Loft, Study space, Tub/Shower combination in the primary, Home Automation, Geofencing, whole house air purification system, and 5 bedrooms with 3 full baths. With one full bed and bath located down stairs. All rooms are very spacious!
- Type:
- Single Family
- Sq.Ft.:
- 1,645
- Status:
- Active
- Beds:
- 2
- Lot size:
- 0.16 Acres
- Year built:
- 2000
- Baths:
- 2.00
- MLS#:
- 6746154
ADDITIONAL INFORMATION
Beautiful upgraded Madera Model with a spectacular backyard backing onto a community greenbelt area. This professionally furnished home features easy to maintain neutral wood laminate flooring throughout, two bay windows (primary bedroom and breakfast nook), raised six panel doors, stainless steel appliances, large pantry, skylights, inside laundry room which includes washer and dryer, extended covered patio, built-in garage cabinets, newer water heater, and much, much more! Enjoy relaxing on your back patio enjoying the privacy of not having any backyard neighbors! Most furnishings included outside of escrow.
- Type:
- Single Family
- Sq.Ft.:
- 4,876
- Status:
- Active
- Beds:
- 6
- Lot size:
- 0.2 Acres
- Year built:
- 2020
- Baths:
- 5.00
- MLS#:
- 6746932
ADDITIONAL INFORMATION
Welcome to your dream home! This stunning, newly built residence boasts 6 spacious bedrooms and 4.5 luxurious bathrooms. Two Primary suites. One being down stairs. Enjoy modern living with an open floor plan, high-end finishes, and abundant natural light. The chef's kitchen features top-of-the-line appliances, with a large island, and a walk-in pantry. Relax or entertain in the expansive living areas, including a cozy family room. Additional highlights include a 4-car garage and access to community amenities like expansive green belts, parks, play areas and a community pool and BBQ's. Don't miss out on this perfect blend of comfort and convenience!
- Type:
- Single Family
- Sq.Ft.:
- 2,035
- Status:
- Active
- Beds:
- 2
- Lot size:
- 0.19 Acres
- Year built:
- 1998
- Baths:
- 2.00
- MLS#:
- 6747099
ADDITIONAL INFORMATION
This remarkable home has undergone a stunning remodel that is sure to impress. Step inside and be greeted by the elegance of new vinyl floors that seamlessly flow throughout the space. The kitchen has been beautifully updated with white cabinets that provide ample storage while creating a bright and inviting atmosphere. The countertops in both the kitchen and bathrooms have been upgraded to sleek Quartz, adding a touch of luxury to your everyday life. In addition to the impressive interior, this home boasts an office space, allowing you to effortlessly manage your professional and personal tasks from the comfort of your own home. What sets this home apart is its incredible community that features a golf course. Golf enthusiasts and nature lovers alike will find solace in this unique
- Type:
- Apartment
- Sq.Ft.:
- 1,651
- Status:
- Active
- Beds:
- 3
- Lot size:
- 0.04 Acres
- Year built:
- 2006
- Baths:
- 2.00
- MLS#:
- 6746955
ADDITIONAL INFORMATION
VA ASSUMABLE 2.5% Loan! Welcome to your own resort at unit #11315 in Surprise! This stunning corner, top unit, NO STAIRS is a rare find, offering a perfect blend of modern comfort and serene living. It's the only 3-bedroom, 2-bathroom condo available, conveniently located right next to the elevator and pool. Enjoy all the building's community amenities just steps from your door. Key Features: Bright and Airy Top Corner Unit: Enjoy abundant natural light and added privacy, thanks to the unit's desirable top, corner location. Spacious Living: With 3 generously sized bedrooms, there's plenty of room for everyone. Each bedroom has its own unique charm, ready to be personalized to your taste. Elegant Bathrooms: 2 well-appointed bathrooms feature stylish fixtures and soothing color schemes, creating a spa-like atmosphere. Private Balcony: Relax on your private balcony, enjoying the sunrise while you sip your morning coffeea perfect way to start the day. Open Concept Living: The main living area seamlessly connects the dining space and kitchen, perfect for entertaining guests or enjoying cozy family nights. Sip Resort-Style Amenities: Step outside and enjoy the community's luxurious features, including a refreshing pool and spa, a movie theater, a library full of books, and a recreation room with a TV, pool table, kitchen, and lounge. Everything you need for relaxation and entertainment is right at your doorstep. Gated Community: Enjoy the added security and peace of mind that comes with living in a gated community. Prime Location: Nestled in the heart of Surprise, you'll be minutes away from shopping centers, dining, and parks. Enjoy the tranquility of the community while still having easy access to urban amenities. This meticulously maintained home is more than just a place to live, it's your personal oasis. Don't miss the chance to make it yours!
- Type:
- Single Family
- Sq.Ft.:
- 2,285
- Status:
- Active
- Beds:
- 4
- Lot size:
- 0.13 Acres
- Year built:
- 2003
- Baths:
- 3.00
- MLS#:
- 6746798
ADDITIONAL INFORMATION
Comfortable home in Rancho Gabriela in Surprise! Wonderful open floorplan with ample storage and space. Tile or laminate flooring through out. Large open eat in kitchen features granite counters, stainless steel appliances and walk in pantry. Extra bonus/loft area upstairs, upstairs laundry. Large primary bedroom/suite features two closets and en suite bathroom suite with tub, shower and double sinks.
- Type:
- Single Family
- Sq.Ft.:
- 2,928
- Status:
- Active
- Beds:
- 5
- Lot size:
- 0.16 Acres
- Year built:
- 2013
- Baths:
- 4.00
- MLS#:
- 6746709
ADDITIONAL INFORMATION
This stunning home in the highly desirable Marley Park neighborhood combines charm, functionality, and energy efficiency with owned solar. The quintessential Marley Park front porch, accented with stone and a picturesque sidewalk, leads to a spacious interior designed for modern living. The primary suite is conveniently located on the first floor, featuring a luxurious bathroom with upgraded tile shower and bath surround, frameless glass shower door, dual sinks with granite counters, and two separate walk-in closets. Upstairs, four spacious bedrooms provide ample room for everyone, with two sharing a Jack-and-Jill bathroom and the other two enjoying a hall bathroom. Three of these bedrooms feature walk-in closets, ensuring plenty of storage space. The main living areas are adorned with white wooden shutters and beautiful flooring, with no carpetjust tile and high-quality wood-look laminate. The heart of the home, the kitchen, is a chef's dream with a large island, custom pendant lighting, quartz counters, white cabinets, a custom tile backsplash, and stainless steel appliances. A butler's pantry adds extra storage and convenience, complete with additional cabinets, a spacious food pantry, and a separate beverage refrigerator. A large den/office/bonus room near the front door offers flexibility for various uses, while the built-in organization nook with shelves, hooks, and a sliding barn door keeps clutter hidden. The laundry room, also located downstairs, features extra storage cabinets, a quartz counter, utility sink, and an additional storage closet. The home's powder room has been tastefully updated with a new vanity, mirror, and fresh paint. The backyard is a true oasis, featuring a heated pool with a pebble finish, custom LED resort lighting, and a tranquil water feature. The travertine pool surround and stone planter lined with mature ficus trees offer both beauty and privacy. Additionally, the side yard is equipped with artificial turf, perfect for pets. The home's 3-car tandem garage, with spotless epoxy flooring, built-in cabinets, and an overhead storage rack, along with an extra-long driveway, ensures ample parking and storage. With owned solar, this home offers energy efficiency to match its exceptional style. All of this located in the amazing community of Marley Park, featuring three community pools and 21 unique parks connected by an Arbor Walk and within walking distance to schools.
- Type:
- Single Family
- Sq.Ft.:
- 2,226
- Status:
- Active
- Beds:
- 3
- Lot size:
- 0.17 Acres
- Year built:
- 2024
- Baths:
- 3.00
- MLS#:
- 6746380
ADDITIONAL INFORMATION
MLS#6746380. December Completion. The 50RM1 floorplan at Raveena at Rancho Mercado offers a beautifully designed single-story layout with 3 bedrooms, a versatile flex room, 2.5 bathrooms, and a 3-car garage, all within 2,226 square feet. Step into the foyer and experience the open-concept design that seamlessly connects the spacious gathering room, dining area, and gourmet kitchen, complete with double ovens, a 30-inch gas cooktop, and 42-inch cabinets. The outdoor living area is perfect for al fresco dining and family gatherings. The private owner's suite features dual vanities and an expansive walk-in closet. The flexible room provides an ideal space Structural options include: extended covered patio, paver front porch and driveway, alternate AC location with gate, soft water loop, and 30" gas cooktop w single oven.
Open House:
Monday, 12/23 8:00-7:00PM
- Type:
- Single Family
- Sq.Ft.:
- 1,278
- Status:
- Active
- Beds:
- 2
- Lot size:
- 0.18 Acres
- Year built:
- 1999
- Baths:
- 2.00
- MLS#:
- 6746203
ADDITIONAL INFORMATION
Seller may consider buyer concessions if made in an offer. 55+ age restricted community. Welcome to this beautifully updated home. The neutral color paint scheme is fresh and modern, enhancing the new flooring throughout the home. The primary bedroom features a spacious walk-in closet and a bathroom with double sinks. In the back yard, a covered patio provides a perfect spot for relaxation. This home is a perfect blend of comfort and style, ready for you to make it your own.
- Type:
- Apartment
- Sq.Ft.:
- 1,013
- Status:
- Active
- Beds:
- 2
- Lot size:
- 0.03 Acres
- Year built:
- 1998
- Baths:
- 2.00
- MLS#:
- 6746332
ADDITIONAL INFORMATION
This unit is located on the ground floor and a corner unit. New furnace and A/C. Fully Furnished and two bedrooms split with two separate Bathrooms. Kitchen has been upgraded with all new stainless steel appliance's plantation shutters and also a new washer dryer that is accessible off the kitchen. White cabinets and white blinds make this a bright area and unit that offers an easy lock and leave and little to no maintenance Close to all the amenities and walk directly to your parking spot. Moments away. This unit boasts two suites with separate baths and showers. Front room and formal dining outside the kitchen nook. walk out onto a Patio that offers you a lounge area to grill and enjoy the AZ warmth. This building also offers access to all of the Facilities and Golf in The Grand.
- Type:
- Single Family
- Sq.Ft.:
- 2,014
- Status:
- Active
- Beds:
- 4
- Lot size:
- 0.16 Acres
- Year built:
- 2024
- Baths:
- 3.00
- MLS#:
- 6745958
ADDITIONAL INFORMATION
Brand new, energy-efficient home available NOW! This open floorplan with a kitchen and a great room is perfect for entertaining. White cabinets with hardware, cream/black granite countertops, travertine-look tile flooring in our Crisp package. We're proud to offer new, professionally curated design packages and luxurious primary suites in this single-story community. Sit back and relax in the serene, and peaceful community or enjoy the White Tank Mountains and nearby hiking. We build each home with innovative, energy-efficient features that cut down on utility bills so you can afford to do more living.
- Type:
- Single Family
- Sq.Ft.:
- 2,342
- Status:
- Active
- Beds:
- 4
- Lot size:
- 0.16 Acres
- Year built:
- 2024
- Baths:
- 3.00
- MLS#:
- 6745953
ADDITIONAL INFORMATION
Brand new, energy-efficient home available by Sep 2024! A unique single-story home featuring a social living area. White cabinets featuring an elegant white herringbone backsplash, wood look flooring and primary bath wall tile in the Divine package. We're proud to offer new, professionally curated design packages and luxurious primary suites in this single-story community. Sit back and relax in the serene, and peaceful community or enjoy the White Tank Mountains and nearby hiking. We build each home with innovative, energy-efficient features that cut down on utility bills so you can afford to do more living.
- Type:
- Single Family
- Sq.Ft.:
- 2,014
- Status:
- Active
- Beds:
- 4
- Lot size:
- 0.16 Acres
- Year built:
- 2024
- Baths:
- 3.00
- MLS#:
- 6745834
ADDITIONAL INFORMATION
BRAND NEW, energy-efficient home! Relax in this inviting single-story home. This open floorplan with a kitchen and a great room is perfect for entertaining. White cabinets featuring a white herringbone backsplash, wood look flooring and primary bath wall tile ALREADY INCLUDED - washer, dryer, window blinds (except slider), refrigerator, soft water loop and MORE!! Sit back and relax in the serene and peaceful community or enjoy the White Tank Mountains and nearby hiking, community park or basketball court!!! Each home is built with innovative, energy-efficient features designed to help you ENJOY more SAVINGS!
- Type:
- Single Family
- Sq.Ft.:
- 2,140
- Status:
- Active
- Beds:
- 4
- Lot size:
- 0.14 Acres
- Year built:
- 2024
- Baths:
- 3.00
- MLS#:
- 6745827
ADDITIONAL INFORMATION
BRAND NEW, energy-efficient home ready NOW! This single-story features a split floorplan with the primary suite tucked away in the back of the home. White cabinets with hardware, cream/black granite countertops, travertine-look tile flooring. ALREADY INCLUDED - washer, dryer, window blinds (except slider), refrigerator, soft water loop and MORE!! Sit back and relax in the serene and peaceful community or enjoy the White Tank Mountains and nearby hiking, community park or basketball court!!! Each home is built with innovative, energy-efficient features designed to help you ENJOY more SAVINGS!
- Type:
- Single Family
- Sq.Ft.:
- 1,391
- Status:
- Active
- Beds:
- 3
- Lot size:
- 0.09 Acres
- Year built:
- 2024
- Baths:
- 2.00
- MLS#:
- 6745663
ADDITIONAL INFORMATION
Wonderful ESCALANTE Community, Calpella Floor Plan, 3 bedroom, 2 Baths, SINGLE STORY, 2 Car Garage, 9 Foot Ceilings With 8 Foot Interior Doors, 1.391 sq ft, GRANITE COUNTERTOPS, 18 x 18 Tile, 2 Inch Pearl White Blinds, Ceiling Fans In All Rooms. Energy Star Qualified Home, Indoor Air Plus, Buyer May Still Select Cabinets, Flooring And Appliances, 8 Foot Tall Garage Door, Located A Short Distance From The Aquatic Center/ Community Pool Area, Picnic Area, Tot Lots, Basketball, Lighted Pickle Ball Courts, Sand Volleyball And So Much More. This Home Is TO BE BUILT, $1,750 Front Landscape Credit, Excellent Schools And New Fry's Marketplace Shopping Center Nearby. Full Builder Warranty.
- Type:
- Single Family
- Sq.Ft.:
- 1,391
- Status:
- Active
- Beds:
- 3
- Lot size:
- 0.09 Acres
- Year built:
- 2024
- Baths:
- 2.00
- MLS#:
- 6745629
ADDITIONAL INFORMATION
MOVE-IN READY, BRIGHT GREAT ROOM PLAN, QUICK CLOSE!! 3 BEDROOMS, 2 BATHS, 9'CEILINGS, 8FT INTERIOR DOORS, UPGRADED CABINETS, QUARTZ KITCHEN TOPS, TILED FLOORING. 2'' WHITE FAUX WOOD BLINDS, CEILING FANS IN ALL ROOMS, FRONT YARD LANSCAPING COMPLETED, ENERGY STAR QUALIFIED HOME, INDOOR AIR PLUS. A SHORT DISTANCE FROM THE COMMUNITY POOL AREA, PICNIC AREA, TOT LOTS, BASKETBALL, PICKLE BALL COURTS AND SO MUCH MORE.
- Type:
- Single Family
- Sq.Ft.:
- 2,286
- Status:
- Active
- Beds:
- 4
- Lot size:
- 0.15 Acres
- Year built:
- 2024
- Baths:
- 3.00
- MLS#:
- 6745623
ADDITIONAL INFORMATION
MOVE-IN READY, BRIGHT GREAT ROOM PLAN, QUICK CLOSE!! 4 BEDROOMS PLUS DEN, 3 BATHS, 9'CEILINGS, 8FT INTERIOR DOORS, GOURMET KITCHEN LAYOUT, UPGRADE CABINETS, GRANITE KITCHEN TOPS, SPA SHOWER, TILED FLOORING. 2'' WHITE FAUX WOOD BLINDS, CEILING FANS, ENERGY STAR QUALIFIED HOME, INDOOR AIR PLUS. A SHORT DISTANCE FROM THE COMMUNITY POOL AREA, PICNIC AREA, TOT LOTS, BASKETBALL, PICKLE BALL COURTS AND SO MUCH MORE.
- Type:
- Single Family
- Sq.Ft.:
- 1,936
- Status:
- Active
- Beds:
- 2
- Lot size:
- 0.22 Acres
- Year built:
- 2002
- Baths:
- 2.00
- MLS#:
- 6745576
ADDITIONAL INFORMATION
''Welcome to this meticulously maintained single-owner residence, boasting an expansive layout that exudes an airy ambiance. Featuring two generously sized bedrooms, this home offers an entertainer's delight with its seamless open concept design. The kitchen is adorned with stainless steel appliances, ample countertop space, and abundant cabinet storage, complemented by a formal dining area. Additionally, the generously proportioned office/den presents versatility, potentially serving as a third bedroom. Step outside to the inviting back patio, perfect for unwinding and savoring the serene beauty of Arizona winters. Completing this exceptional property is a spacious two-car garage, providing ample storage and convenience.''
- Type:
- Single Family
- Sq.Ft.:
- 1,200
- Status:
- Active
- Beds:
- 2
- Lot size:
- 0.12 Acres
- Year built:
- 2002
- Baths:
- 2.00
- MLS#:
- 6745216
ADDITIONAL INFORMATION
This popular 1200sf Cholla model with an inviting porch offers an open greatrm floorplan and two split bedrms! Inside is a spacious greatrm living room, kitchen & dining room combo with tall vaulted ceilings. The island kitchen features oak cabs, laminate ctrs, newer appls inc flattop range, nice pantry and breakfast bar. The dining room views the pretty backyard! The primary bedrm is good sized & offers an ensuite bath w/dual sinks, large vanity, step-in shower & lg walk-in closet! Guest bedrm is split offering privacy for both! Big laundry room with cabinets. Lg tile flows thru footpaths. South facing yard features a covered patio ext'd for extra shade & ext'd concrete. Garage has cabinets for storage! Plus this house is fully furnished & ready for you to enjoy warm & welcoming Arizona!
- Type:
- Single Family
- Sq.Ft.:
- 2,605
- Status:
- Active
- Beds:
- 4
- Lot size:
- 0.16 Acres
- Year built:
- 2024
- Baths:
- 3.00
- MLS#:
- 6745142
ADDITIONAL INFORMATION
Up to 3% of Base Price or total purchase price, whichever is less, is available through preferred lender.'' Discover the sophistication of the Coventry floorplan, offering 4 bedrooms, 3 baths, and an additional kitchen with living space. Noteworthy structural details include a step-free shower, 8' interior doors, and a spacious 3-car garage. The home is further enhanced with built-in appliances, quartz kitchen countertops, a gas-ready kitchen, a BBQ-ready backyard, and a laundry area equipped for a gas dryer.
- Type:
- Single Family
- Sq.Ft.:
- 1,837
- Status:
- Active
- Beds:
- 4
- Lot size:
- 0.13 Acres
- Year built:
- 2024
- Baths:
- 3.00
- MLS#:
- 6745125
ADDITIONAL INFORMATION
COME SEE! Spacious 4bd /2.5 bath home move-in ready. SMART HOME, 9ft ceilings, GE stainless steel gas range & appliances, grey cabinets with pulls, beautiful clean white quartz counter tops, electrical package includes fan prewire in all bedrooms and great room, 2 pendant prewires at large kitchen Island, garage entry pad, upgraded kitchen farmhouse sink, backsplash, walk-in pantry, tankless WH &, soft water plumb, powder room, tile flooring, carpet in bedrooms, no backyard neighbor, large primary closet, double sinks in primary bath, much more. Photos are of model.
- Type:
- Single Family
- Sq.Ft.:
- 2,825
- Status:
- Active
- Beds:
- 4
- Lot size:
- 0.21 Acres
- Year built:
- 2002
- Baths:
- 4.00
- MLS#:
- 6745049
ADDITIONAL INFORMATION
4 Bedroom 3.5 Bathroom ,Easily could be called a Next Gen-Home because it has 2 Very Lg Split ensuite Bedrooms. Single Level 2825 sq ft Home. Gourmet 21'X13' Chef's Kitchen w-built in Double Ovens & Microwave, Corian Counters, Lg Kitchen Island, Additional Cabinets+Pantry. Spacious Great Room with Lg Windows Inviting the out doors inside. Formal Dining Rm & Eat-In-Kitchen Nook. Home has a Solar System Duct Work Reworked. Newer Sun Screens provide for Hi-Efficiency Ratings. The Entertaining Lg Back Yd has an Extra Lg Patio. Oversized Lot with RV gates. Home is on a Corner Lot in a Cul-de-Sac. Beautiful Grassy Basket Ball Park at the end of the Cul-de-s

Information deemed reliable but not guaranteed. Copyright 2024 Arizona Regional Multiple Listing Service, Inc. All rights reserved. The ARMLS logo indicates a property listed by a real estate brokerage other than this broker. All information should be verified by the recipient and none is guaranteed as accurate by ARMLS.
Surprise Real Estate
The median home value in Surprise, AZ is $435,000. This is lower than the county median home value of $456,600. The national median home value is $338,100. The average price of homes sold in Surprise, AZ is $435,000. Approximately 68.2% of Surprise homes are owned, compared to 21.06% rented, while 10.74% are vacant. Surprise real estate listings include condos, townhomes, and single family homes for sale. Commercial properties are also available. If you see a property you’re interested in, contact a Surprise real estate agent to arrange a tour today!
Surprise, Arizona has a population of 141,875. Surprise is more family-centric than the surrounding county with 31.61% of the households containing married families with children. The county average for households married with children is 31.17%.
The median household income in Surprise, Arizona is $76,623. The median household income for the surrounding county is $72,944 compared to the national median of $69,021. The median age of people living in Surprise is 41.7 years.
Surprise Weather
The average high temperature in July is 105.5 degrees, with an average low temperature in January of 42.2 degrees. The average rainfall is approximately 9.2 inches per year, with 0.1 inches of snow per year.




