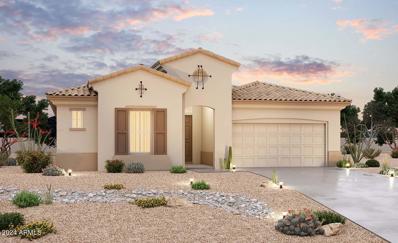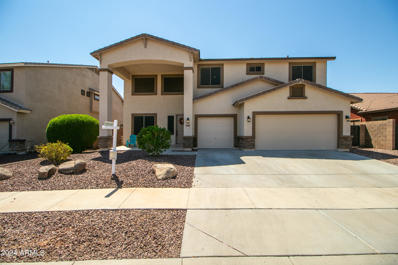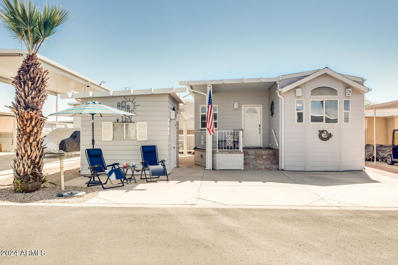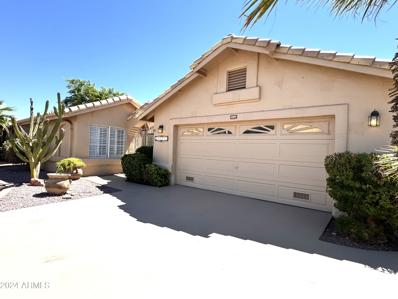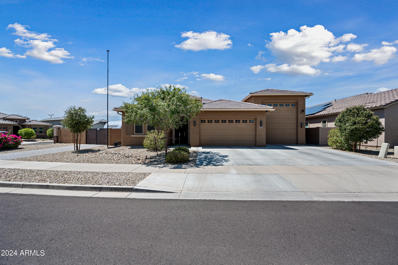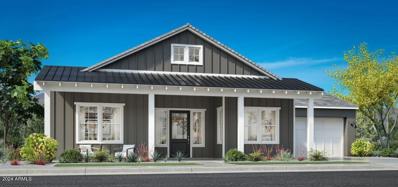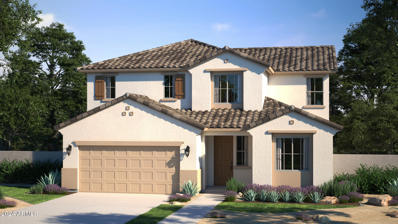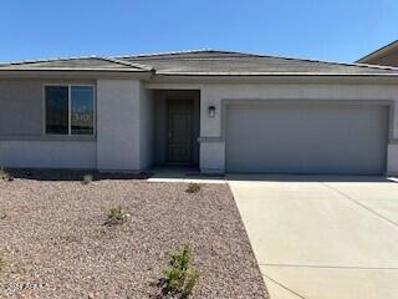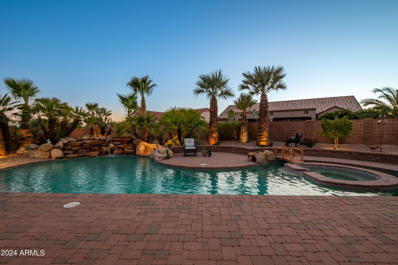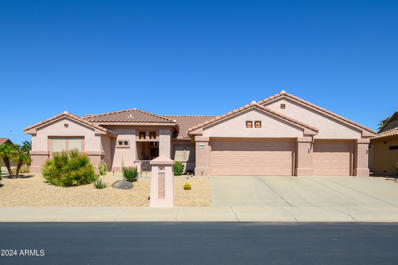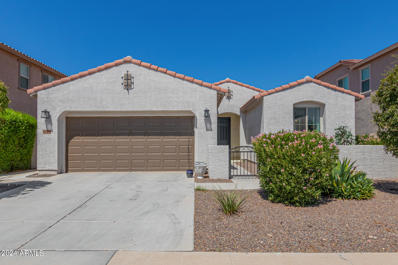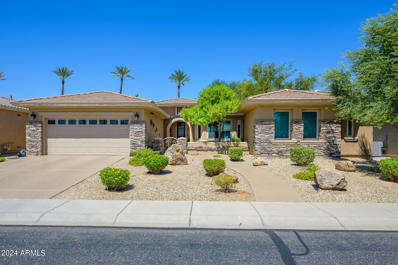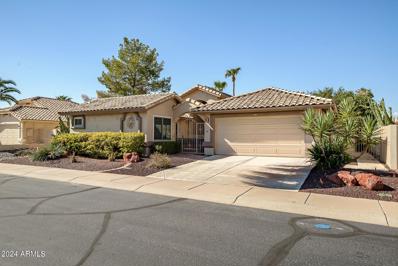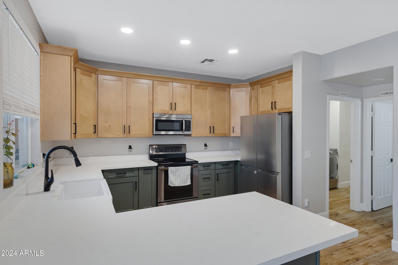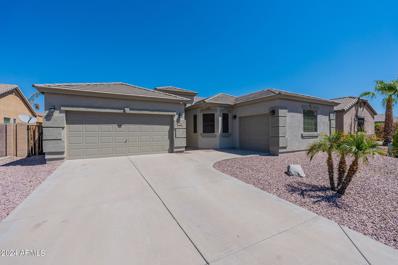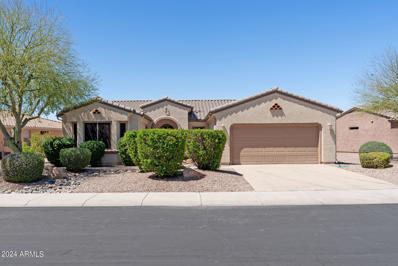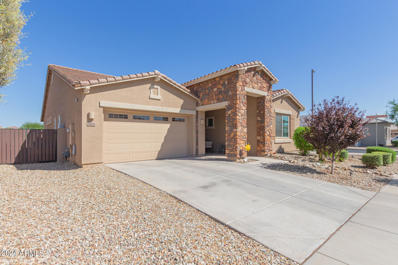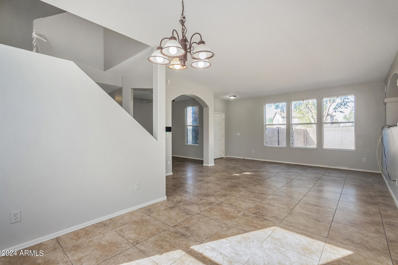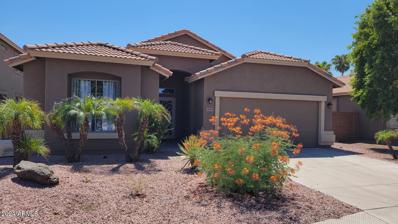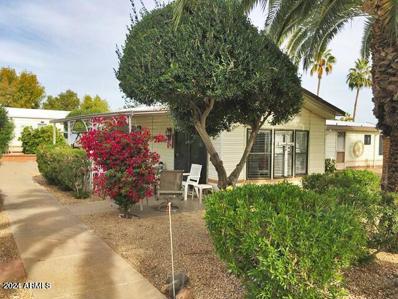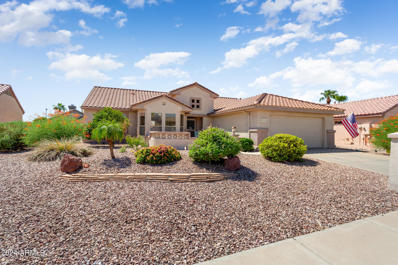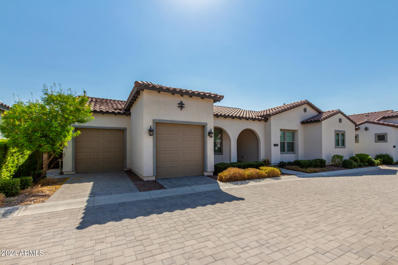Surprise AZ Homes for Sale
- Type:
- Single Family
- Sq.Ft.:
- 2,623
- Status:
- Active
- Beds:
- 4
- Lot size:
- 0.17 Acres
- Year built:
- 2024
- Baths:
- 3.00
- MLS#:
- 6754285
ADDITIONAL INFORMATION
QUICK MOVE-IN HOME! MOVE INTO YOUR NEW HOME BEFORE THE HOLIDAYS! SPECIAL FINANCING WITH BELOW MARKET INTEREST RATES AVAILABLE! MOVE-IN PACKAGES AVAILABLE! PLEASE INQUIRE ABOUT THESE SPECIALS ON THIS QUICK MOVE-IN HOME AND OTHERS. ACT SOON BEFORE IT IS TOO LATE! It's the stunning Topaz with 4 bedrooms + study and 3 full baths. Multi slide door off the great room that leads out to the extended covered patio. Stainless steel gas appliance package with 30'' cooktop, wall oven, micro, and hood. Barnett Maple ''Boulder-(Gray) cabinets with 42'' kitchen uppers, pull out trash drawer with two bins. AZT Hana Sky quartz countertops in kitchen and at the enhanced kitchen tops. Stainless steel under mount single bowl sink in the kitchen. DT Broxburn Gray 6x24 plank floor with 5'' baseboards and 3 1/4'' door casings. 8' garage door with two remotes and so much more. Please verify all information with onsite agent. Thank you!
- Type:
- Townhouse
- Sq.Ft.:
- 916
- Status:
- Active
- Beds:
- 2
- Lot size:
- 0.02 Acres
- Year built:
- 1987
- Baths:
- 2.00
- MLS#:
- 6754208
ADDITIONAL INFORMATION
Don't let the opportunity pass you by to own this delightful corner unit condo in Sun Village, complete with furnishings. It boasts a charming porch perfect for sipping your morning coffee, a bright and airy great room with neutral tile flooring, and a fully stocked kitchen featuring wooden cabinets and skylights. The inviting primary suite comes with a walk-in closet and a private ensuite bathroom. Take advantage of the community amenities, including tennis courts, a media room, fitness facilities, a golf course, and a soothing pool and spa.
- Type:
- Single Family
- Sq.Ft.:
- 3,905
- Status:
- Active
- Beds:
- 4
- Lot size:
- 0.21 Acres
- Year built:
- 2005
- Baths:
- 3.00
- MLS#:
- 6754114
ADDITIONAL INFORMATION
Welcome to this stunning 4 bedroom, 3 bathroom home, with 3 spacious loft areas and an array of luxurious features. Step inside to find gorgeous tile flooring throughout the entire first floor, soaring ceilings, elegant light fixtures and ceiling fans, and a cozy fireplace perfect for relaxation. The primary bedroom is conveniently located downstairs includes an updated en-suite bathroom and huge closet. The kitchen is spacious and features stainless steel appliances, cooktop, micro/oven, ample cabinet and countertop space and a large center island, perfect for entertaining. Upstairs enjoy new carpeting throughout entire 2nd floor, and enjoy the 3 spacious loft areas, the balcony offers a picturesque view of the backyard, grass and pool area. Hidden Room, see if you can find it?
- Type:
- Single Family
- Sq.Ft.:
- 1,414
- Status:
- Active
- Beds:
- 2
- Lot size:
- 0.17 Acres
- Year built:
- 1997
- Baths:
- 2.00
- MLS#:
- 6753861
ADDITIONAL INFORMATION
SENSATIONAL VALUE!! THIS DESIRABLE ACACIA MODEL HAS BEEN IMPECCABLY MAINTAINED . This 2 Bdrm/2 Bath home has NEWLY INSTALLED SOLAR*New Plantation Shutters*Tile and New Laminate Wood Flooring throughout*Newer HVAC (2021)*Newer Hot Water Heater (2021)*Exterior Painted (2022)*Newer Washer (2020)*New Leaded Glass Front Door. Kitchen is open to the Living/Dining Rooms w/Lg Breakfast Bar* Lg Skylight in Kitchen*Cabinets have Slide-Out Shelving*Small Office off Kitchen* The 2 Car Extended Garage is incredibly clean w/Epoxy Coated Flooring, Extra Storage Cabinets, Laundry Sink and Soft Water Loop. The Front Driveway, Sidewalks and Patios are all coated in Kool Decking. Easy Golf Cart ride to all Grand Golf Courses, Pools & Rec Centers. Come view this Fantastic Property today!
- Type:
- Other
- Sq.Ft.:
- 826
- Status:
- Active
- Beds:
- 1
- Lot size:
- 0.06 Acres
- Year built:
- 2002
- Baths:
- 2.00
- MLS#:
- 6753155
ADDITIONAL INFORMATION
Are you ready to spend the mild winter months in sunny Arizona? This park model with an Arizona room is light and bright and ready for you to make it ''home.'' Enjoy relaxing on your sunny, secluded patio, perfect for those cooler winter mornings. Gather with friends and family while barbecuing, and watch the sun sets from the front porch. The shed makes a great workshop or craftroom. At Happy Trails you own your own land! With low HOA fees, Happy Trails RV Resort offers numerous clubs and activities for an active adult lifestyle. With 4 pools, 7 jacuzzies, a dog park, pickleball, tennis, bike paths and more; you will never be bored or lack friends and fun!
- Type:
- Single Family
- Sq.Ft.:
- 2,114
- Status:
- Active
- Beds:
- 3
- Lot size:
- 0.15 Acres
- Year built:
- 1993
- Baths:
- 3.00
- MLS#:
- 6753589
ADDITIONAL INFORMATION
Nestled in the heart of Sun Village, a tranquil adult golf course community, this stunning 2 Bed / 2 Bath / 2 Car Garage residence with a 1/1 casita offers the ultimate retreat for golf enthusiasts and those seeking a relaxed lifestyle. *Golf Course Views* Enjoy breathtaking views of the lush green fairways and picturesque water features from the comfort of your own private patio. *Luxurious Features* Spacious open floor plan with vaulted ceilings and large windows. Plantation shutters throughout the home. Spacious kitchen with stainless steel appliances, plenty of storage cabinets and luxury quartz counter tops.Master suite soaking tub, dual vanity sink with separate sit up vanity area and large walk in closet. *Community Amenities* - 18-hole championship golf course - Clubhouse with restaurant, bar, and social events - Fitness center, swimming pool, and tennis courts - Walking trails and scenic lakeside views - Close proximity to local shopping, dining, and entertainment Don't miss this incredible opportunity to live life to the fullest in a serene and picturesque setting.
- Type:
- Single Family
- Sq.Ft.:
- 1,423
- Status:
- Active
- Beds:
- 3
- Lot size:
- 0.14 Acres
- Year built:
- 2002
- Baths:
- 2.00
- MLS#:
- 6753535
ADDITIONAL INFORMATION
Motivated seller- seller offering closing cost assitance! Ideally located on a corner lot with a wide RV gate, this home is a short walk from a nearby park and walking distance to local schools. Featuring 3bedroom and 2 bathrooms, this property offers a welcoming front patio, an open-concept living area that flows seamlessly into the kitchen and dining spaces, and a 2-car garage. The expansive backyard is perfect for outdoor living, complete with a pergola, storage shed, and a drip irrigation system. The master suite includes a walk-in closet and a fully updated bathroom (2024). Recent upgrades include a new HVAC motor (2023), air handler components and pan (2020), enhanced attic insulation (2020), plus new tile flooring, kitchen counters, backsplash, and fresh paint inside and out (2020)
- Type:
- Single Family
- Sq.Ft.:
- 2,406
- Status:
- Active
- Beds:
- 4
- Lot size:
- 0.26 Acres
- Year built:
- 2020
- Baths:
- 3.00
- MLS#:
- 6753310
ADDITIONAL INFORMATION
Welcome to your ideal retreat where luxury and practicality converge in this stunning 4-bed, 2.5-bath home. Imagine a lifestyle where every day feels like a vacation and every need is effortlessly met. Control your personal resort style paradise with a Pebble Sheen pool and spa that shimmers under 4 LED color-changing lights, warmed by nat gas heater easily controlled with Pentair automation for a tailored experience. Relax under the elegant pergola, enjoy cozy evenings by the firepit, and entertain across the travertine decking finished with artificial turf. The 48-foot deep RV garage is a game-changer, featuring a 14' front door and a 10' rear door, providing ample space for your RV, boats, or toys. Coupled with an oversized 2-car garage and equipped with epoxy-coated floors, a 50 AMP service, 2 30 AMP RV plugs, and 2 additional 20 AMP breakers, this home is perfect for enthusiasts and hobbyists. Don't miss out on this opportunity to own a home where luxury meets functionality. Experience unparalleled comfort and convenience, your new home awaits!
- Type:
- Single Family
- Sq.Ft.:
- 2,656
- Status:
- Active
- Beds:
- 3
- Lot size:
- 0.18 Acres
- Year built:
- 2023
- Baths:
- 3.00
- MLS#:
- 6753243
ADDITIONAL INFORMATION
Ready in Fall 2024, modern luxury meets elegant design in this stunning quick move-in home. This St. Helena floorplan welcomes you in with a stunning well-appointed foyer. The gourmet kitchen makes a statement with its premium finishes, upgraded cabinets, and stainless steel appliances. Embrace relaxation in the sun-filled great room that is bursting with natural light and is adjacent to the kitchen and casual dining area. The primary bathroom suite offers the perfect getaway with a resort-like shower complete with a sitting area, as well as free-standing tub and walk-in closet. Escape with the family with the home's covered outdoor patio that is enhanced with a fireplace and stunning West facing mountain views.
- Type:
- Single Family
- Sq.Ft.:
- 2,868
- Status:
- Active
- Beds:
- 5
- Lot size:
- 0.14 Acres
- Year built:
- 2024
- Baths:
- 4.00
- MLS#:
- 6753254
ADDITIONAL INFORMATION
On the hunt for a new home? Here's a wonderful home in the heart of Sunrise/Surprise that just released to the MLS. Very spacious high performance Monument plan. This home has the deluxe gourmet kitchen, and sits on an oversized pool sized lot. This popular floor plan includes Home Automation, Geofencing, whole house air purification system. All rooms are very spacious!
- Type:
- Single Family
- Sq.Ft.:
- 1,939
- Status:
- Active
- Beds:
- 3
- Lot size:
- 0.14 Acres
- Year built:
- 2024
- Baths:
- 3.00
- MLS#:
- 6753250
ADDITIONAL INFORMATION
On the hunt for a new home this year? This 3 bedroom 2 1/2 bath layout is perfect for anyone needing a balance of living space and functionality. With this home backing the Sonoran desert it is ideal for those who appreciate nature, outdoor activities, and serene desert living. This beautiful new build home is equipped with smart technology, offering modern conveniences and enhanced control over your living environment. Smart Home Integration: Control lighting, security, climate, and entertainment systems remotely via smartphone or voice commands.Energy Efficiency: Smart thermostats, lighting, and appliances that optimize energy use. All rooms are very spacious! READY NOW
- Type:
- Single Family
- Sq.Ft.:
- 2,732
- Status:
- Active
- Beds:
- 2
- Lot size:
- 0.42 Acres
- Year built:
- 2001
- Baths:
- 3.00
- MLS#:
- 6753247
ADDITIONAL INFORMATION
Impressive Ironwood estate model home located on a cul-de-sac in the highly sought after community of The Grand. This 2 bdrm + den, 2.5 bath home has a gourmet kitchen with granite counters and SS appliances and a spacious great room with custom media wall. Large master bedroom suite with sitting room, walk-in closet and coffee bar. Guest suite with en suite bath. This beautiful home sits on a huge 18,096 sq.ft. lot - an entertainer's dream yard with pool, spa, BBQ island, fire pit, putting green and horseshoe pit. The 3 car garage is cooled with a mini-split A/C unit. Brick pavers. OWNED solar. HVAC 2016. Outside painted November 2024. This home is truly a MUST SEE!
- Type:
- Single Family
- Sq.Ft.:
- 2,035
- Status:
- Active
- Beds:
- 2
- Lot size:
- 0.24 Acres
- Year built:
- 1999
- Baths:
- 2.00
- MLS#:
- 6753050
ADDITIONAL INFORMATION
From the welcoming front enclosed courtyard, through the beautiful inside to the fantastic inviting relaxing expanded patio this is one of those homes that a person can easily fall in love with. The updated striking kitchen is the heart of the home. The kitchen boasts shaker like style cabinetry, solid surface countertops, gorgeous backsplashes, SS appliances & breakfast bar. The spacious main bedroom has crown molding and a bay window with plantation shutters. The stunning main bath offers shaker like style cabinetry, solid surface countertops, dual sinks, unique backsplash, modern mirrors and lighting. Some of the many other desired features include 3 car garage, large den, replaced heating system and hot water system, updated guest bathroom, large utility room with lots of cabinets.
- Type:
- Single Family
- Sq.Ft.:
- 1,988
- Status:
- Active
- Beds:
- 4
- Lot size:
- 0.14 Acres
- Year built:
- 2020
- Baths:
- 2.00
- MLS#:
- 6752975
ADDITIONAL INFORMATION
Experience the allure of this beautiful home and excellent layout in North Copper Canyon! Providing 3br + office, 2 baths, mature landscape, & a 3-car tandem garage w/cabinetry. Discover a desirable open layout that enhances spaciousness & fosters an inviting vibe! Pride of ownership is complemented by a neutral palette, plantation shutters. The gourmet kitchen boasts SS appliances, granite counters, a pantry, subway tile backsplash, dark wood cabinetry, recessed lighting, and a large island w/breakfast bar this kitchen and layout scream best hostess. Main bedroom has a bay window, separate tub/shower. Front and back yard were especially designed for low maintenance, functionality from upgraded pathways, artificial turf & an extended covered patio to be truly enjoyed.
- Type:
- Single Family
- Sq.Ft.:
- 2,127
- Status:
- Active
- Beds:
- 2
- Lot size:
- 0.18 Acres
- Year built:
- 2003
- Baths:
- 2.00
- MLS#:
- 6748884
ADDITIONAL INFORMATION
PRIDE of OWNERSHIP at its finest! ORIGINAL OWNERS. BORGATA PLUS CASITA has a stack stone finish throughout the exterior, front and back. Recently painted as well. Very popular model in THE GRAND offers 2 bedrooms 2 bathrooms and can easily be made into a 3rd bedroom from original model when built. Don't forget the Beautiful, detached CASITA as you enter the private courtyard. The peaceful and serene rear patio and backyard will have you relaxing with the views of the golf course and Mountains in the distance. Misting system added recently & resurfaced patio floor. Built in gas grill. Also, many upgrades throughout. New energy efficient windows, HVAC system, hot water heater, energy efficient insulation throughout. So much more to mention. So, book appointments now to view before its gone.
- Type:
- Single Family
- Sq.Ft.:
- 1,896
- Status:
- Active
- Beds:
- 3
- Lot size:
- 0.16 Acres
- Year built:
- 1993
- Baths:
- 3.00
- MLS#:
- 6753418
ADDITIONAL INFORMATION
Welcome to this beautifully updated home in Sun Village! Featuring a sparkling Pebble Tec pool and spa, this property offers a perfect blend of style and comfort. Recent updates include fresh exterior paint, new vinyl plank flooring, renovated bathrooms, updated baseboards, and new windows. With a newer AC and water heater, the home is move-in ready and efficient year-round. Don't miss out on this beautiful home with a casita in the desirable Sun Village community!
- Type:
- Single Family
- Sq.Ft.:
- 2,260
- Status:
- Active
- Beds:
- 5
- Lot size:
- 0.18 Acres
- Year built:
- 2002
- Baths:
- 3.00
- MLS#:
- 6752956
ADDITIONAL INFORMATION
Adorable & updated throughout, this 5 bed / 2.5 bath two-story home is one you won't want to miss! Located on a large cul-de-sac lot in Countryside, this property has been extremely well-maintained & thoughtfully designed. Carefully chosen finishes create a cohesive & inviting atmosphere with modern design & neutral tones. Recent upgrades, including new HVAC units, downstairs flooring (Marazzii Wood Look Tile), and full kitchen renovation, all in 2023. Kitchen boasts new stylish cabinetry, quartz countertops, breakfast bar, farmhouse sink, & SS appliances. Quaint dining area opens to sliding doors to backyard, spacious & perfect for entertaining - with a roomy covered patio, lush green grass, gazebo, built-in BBQ w/ plenty of space for prep, & outdoor fireplace w/ sitting area. RV gate & large slab parking area is a huge plus! Primary bedroom has large bathroom w/ two separate vanities, soaker tub, walk-in shower, private toilet & walk-in closet with plenty of space. Four other bedrooms are generously sized with plenty of storage. Guest bathroom upstairs has walk-in shower & updated fixtures w/ perfectly chosen color palette.Situated in a family-friendly neighborhood located near, several parks, including The Fields - a 12-acre park w/ 8 multi-use fields, Surprise Community Park, & excellent schools, this home is sure to go fast!
- Type:
- Single Family
- Sq.Ft.:
- 2,194
- Status:
- Active
- Beds:
- 4
- Lot size:
- 0.16 Acres
- Year built:
- 2003
- Baths:
- 3.00
- MLS#:
- 6752931
ADDITIONAL INFORMATION
Welcome to this exceptional single-story home featuring 4 bedrooms and 2.5 bathrooms, complemented by a 3-car garage and a prime North/South exposure on a beautifully maintained lot. Recent upgrades include a brand-new complete HVAC system installed in 2024, new tile flooring, and fresh interior and exterior paint throughout. The kitchen is a chef's delight, boasting an integrated farmhouse-style sink, sleek black appliances, and ample counter and storage space. The spacious split master suite offers a walk-in closet and a generously sized bathroom, providing a comfortable retreat. Step outside to enjoy the 40' covered backyard patio, lush natural grass, and a sizable storage shed. Additional features include a front security door, surround sound interior speakers, and low-maintenance landscaping. Conveniently located near parks, shopping, dining, and Spring Training baseball facilities, this home combines an unbeatable location with a wealth of desirable features. A must-see with too many highlights to list!
- Type:
- Single Family
- Sq.Ft.:
- 2,300
- Status:
- Active
- Beds:
- 2
- Lot size:
- 0.21 Acres
- Year built:
- 2002
- Baths:
- 3.00
- MLS#:
- 6752824
ADDITIONAL INFORMATION
Welcome to your new home in The Grand, an active adult community offering exceptional amenities and a vibrant lifestyle. This home features the highly sought-after Mission floorplan, combining comfort and open spaces in perfect harmony. Step inside to discover fresh paint, new appliances, new carpeting in the bedrooms, new plumbing fixtures, and new lighting throughout. This spacious layout features a primary suite, secondary bedroom with ensuite bathroom, a den, and a powder room. Outside, you'll find a beautifully landscaped yard that is fenced in with a spacious covered patio. The Grand community features restaurants, golf, and an amazing clubhouse with workout facilities and hobby classes, ensuring there's always something to do.
- Type:
- Single Family
- Sq.Ft.:
- 2,318
- Status:
- Active
- Beds:
- 4
- Lot size:
- 0.17 Acres
- Year built:
- 2020
- Baths:
- 3.00
- MLS#:
- 6752844
ADDITIONAL INFORMATION
Beautiful 4 bedroom + office, 2.5 baths, 2318 square foot, 3 car garage home located on a corner lot! Inviting kitchen with granite countertops, huge kitchen island, upgraded cabinets, pantry, gas cooking, large great room perfect for entertaining or relaxing, tile in all of the high traffic areas, beautiful master suite boasts his and hers walk-in closets, walk-in shower, water closet, dual vanities, access to the laundry room from the master bath, ample space in the secondary bedrooms, covered patio overlooks grass backyard, half bathroom is accessible from the covered patio, community greenbelt and playground around the corner, close to shopping, schools and freeways, see this home today!
- Type:
- Single Family
- Sq.Ft.:
- 2,543
- Status:
- Active
- Beds:
- 4
- Lot size:
- 0.18 Acres
- Year built:
- 2003
- Baths:
- 3.00
- MLS#:
- 6752756
ADDITIONAL INFORMATION
Remarkable 4-bed, 2.5-bath home in Rancho Gabriela! Nestled on a large corner lot adjacent to a common area, offering privacy & ample outdoor space. Inviting interior showcases neutral paint, archways, tile flooring t/out, and abundant natural light. Discover the perfectly flowing living & dining room and an open-concept family room! The kitchen has built-in appliances, a pantry, track lighting, ample wood cabinetry, a center island, and sliding doors to the back. For added functionality, you have a cozy den downstairs & a flexible loft upstairs! Oversized main bedroom boasts a sitting room & a full bathroom with a walk-in closet. Check out the spacious backyard, featuring a built-in BBQ and covered & open patios! With room for a pool, you can create your own private oasis. Move-in ready!
- Type:
- Single Family
- Sq.Ft.:
- 1,624
- Status:
- Active
- Beds:
- 3
- Lot size:
- 0.14 Acres
- Year built:
- 2003
- Baths:
- 2.00
- MLS#:
- 6752746
ADDITIONAL INFORMATION
Take a look, You will fall in love with this home. Just finished the Remodeled kitchen, New Vinyl plank flooring in all the bedrooms, complete interior paint. All appliances included.. Just move right in.
- Type:
- Other
- Sq.Ft.:
- 605
- Status:
- Active
- Beds:
- 1
- Lot size:
- 0.04 Acres
- Year built:
- 1986
- Baths:
- 1.00
- MLS#:
- 6752594
ADDITIONAL INFORMATION
This beautiful, furnished Happy Trails Villa is calling for a new owner. It's a cozy 1 bedroom, 1 bath home, comfortably nestled among giant Pineapple Palms and sitting upon mature desert landscape and lush green grass. An extra thick, double insulated roof provides extra protection on warmer days. Walking into the ground level stairless entry, one immediately notices the bright interior. A deeper kitchen sink with high-rise pulldown faucet enhances the convenient cooking environment. The bath is accented by a walk-in shower and elevated vanity. The pleasant outdoor setting features a covered patio and golf cart parking on one side, and a shaded open air patio with a view on the other. This home, including the land, is priced to sell!!! The affordable HOA includes, unmetered water, garbage service, yard maintenance, and access to the many Happy Trails amenities that make this the most active and popular 55+ resort style community in Maricopa County.
- Type:
- Single Family
- Sq.Ft.:
- 1,870
- Status:
- Active
- Beds:
- 2
- Lot size:
- 0.19 Acres
- Year built:
- 1999
- Baths:
- 2.00
- MLS#:
- 6750291
ADDITIONAL INFORMATION
The Grand's favorite floor plan. This Palo Verde is nestled in a quite neighborhood on a large lot with easy access to Bell Road. Large front courtyard and back patio. The home is very well maintained. The open floor plan is complimented by split bedrooms and den/office. The light, bright kitchen has a bay window in the eating area, Quartz counter tops and lots of counter space, electric range, gas stub. The primary bedroom is large with bay window, large walk in closet in the bathroom that has double sinks, private toilet room and large walk in closet. The assumable solar lease is $80. per month and APS bills will be provided. This home has solar that works for you.
- Type:
- Single Family
- Sq.Ft.:
- 2,503
- Status:
- Active
- Beds:
- 2
- Lot size:
- 0.13 Acres
- Year built:
- 2020
- Baths:
- 2.00
- MLS#:
- 6741005
ADDITIONAL INFORMATION
Welcome home to the prestigious Wayland floor plan in the Providence collection of Sterling Grove. View fence golf course lot! Exclusive design and location. Step inside to real wood flooring throughout. Stone island and beautiful wood cabinetry. Simple and elegant backsplash, gourmet kitchen with wall oven, oversized farmhouse sink, KitchenAid appliances. Pride of ownership is shown in every upgraded detail. Plantation shutters throughout. Eco-friendly milieu. Oversized living space with a den. Both the primary and the second bedroom have their own bathrooms. The primary shower is expansive glass with dual sinks, and a private toilet room. The primary closet is oversized and organized with drawers and more. The main living area features two oversized sliders that create a glass wall with light pouring into the home and showcasing the grassy golf course views. Step outside to the view! The yard is an oasis with turf and natural landscaping in order to savor the sweet life of all that Sterling Grove offers. A short walk to the club house with fitness center, spa, restaurant, tennis courts, pickleball courts, and more. Mountain views surround this premier community in Surprise. The sunsets are unmatched. Gated community with guards, close to the 303, the newly developed Prasada restaurants, shopping, theatre, and more. This is living at its finest. A true GEM in the heart of Surprise, AZ.

Information deemed reliable but not guaranteed. Copyright 2024 Arizona Regional Multiple Listing Service, Inc. All rights reserved. The ARMLS logo indicates a property listed by a real estate brokerage other than this broker. All information should be verified by the recipient and none is guaranteed as accurate by ARMLS.
Surprise Real Estate
The median home value in Surprise, AZ is $430,000. This is lower than the county median home value of $456,600. The national median home value is $338,100. The average price of homes sold in Surprise, AZ is $430,000. Approximately 68.2% of Surprise homes are owned, compared to 21.06% rented, while 10.74% are vacant. Surprise real estate listings include condos, townhomes, and single family homes for sale. Commercial properties are also available. If you see a property you’re interested in, contact a Surprise real estate agent to arrange a tour today!
Surprise, Arizona has a population of 141,875. Surprise is more family-centric than the surrounding county with 31.61% of the households containing married families with children. The county average for households married with children is 31.17%.
The median household income in Surprise, Arizona is $76,623. The median household income for the surrounding county is $72,944 compared to the national median of $69,021. The median age of people living in Surprise is 41.7 years.
Surprise Weather
The average high temperature in July is 105.5 degrees, with an average low temperature in January of 42.2 degrees. The average rainfall is approximately 9.2 inches per year, with 0.1 inches of snow per year.
