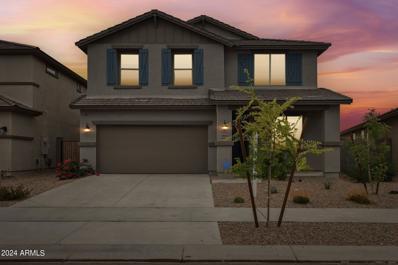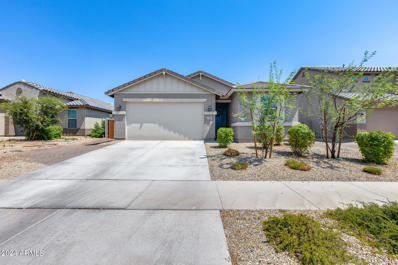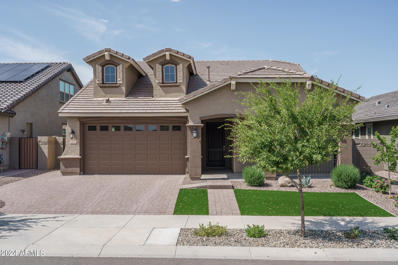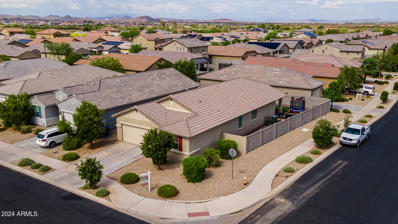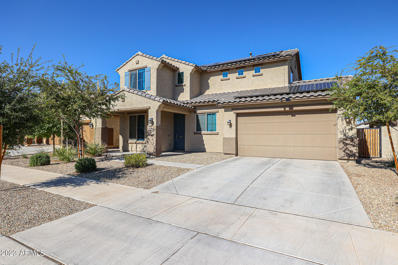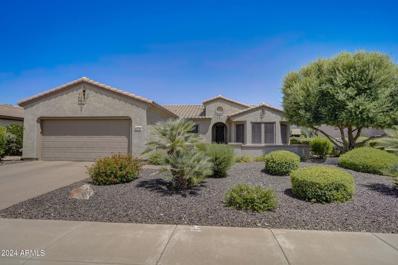Surprise AZ Homes for Sale
- Type:
- Single Family
- Sq.Ft.:
- 1,837
- Status:
- Active
- Beds:
- 4
- Lot size:
- 0.13 Acres
- Year built:
- 2023
- Baths:
- 3.00
- MLS#:
- 6732693
ADDITIONAL INFORMATION
Hated your estimated monthly payment with current rates? Solution: BUILDER PAID BUYDOWNS. Up to $23,399 in seller concessions will change the game!! This home is ready to close asap and it's bringing all the style and luxury with natural wood 42'' kitchen cabs, quartz countertops, matte black hardware and modern touches throughout. Stainless GE gas appliance package, smart home, upgraded electrical including flat screen prewire and EV charger, soft water loop, & keyless garage are built into price. Craftsman exterior elevation creates rich curb appeal. N/S orientation with White Tank Mountain views galore. Pickleball, ramadas, and outdoor play areas within the community which feels like a desert sanctuary only minutes from every convenience. Fantastic warranties + energy efficiency.
- Type:
- Single Family
- Sq.Ft.:
- 2,810
- Status:
- Active
- Beds:
- 3
- Lot size:
- 0.24 Acres
- Year built:
- 2004
- Baths:
- 3.00
- MLS#:
- 6732464
ADDITIONAL INFORMATION
Hampton overlooks the 12th green at Cimarron Golf course and offers stunning fairway and mountain views in every direction. The gourmet kitchen boasts granite counters, a 5-burner gas stove, pull-out shelves, stainless steel appliances, water filter system. The house has designer paint and 18-inch neutral tiles laid diagonally. The estate home has great curb appeal with a paver-lined driveway and a front courtyard wall. You can step out to expansive golf course views from a huge, covered patio, which is perfect for entertaining and includes a stainless-steel grill. The spacious master bedroom has French doors leading out to the patio. The house also has a 3-car garage with storage cabinets, a soft water system, and a vacation mailbox. UV Windows 2021.
- Type:
- Single Family
- Sq.Ft.:
- 2,188
- Status:
- Active
- Beds:
- 3
- Lot size:
- 0.13 Acres
- Year built:
- 2020
- Baths:
- 3.00
- MLS#:
- 6731790
ADDITIONAL INFORMATION
Why wait for a new build when you can own this stunning, like-new home, packed with upgrades and ready to move in? Located in the highly desirable Desert Oasis, this 3-bedroom+loft home offers the best value in the area with over 2,000 sq ft! What Sets This Home Apart? Owned Solar-enjoy ultra-low electric bills! Most months have an APS credit, with the highest bill in the last year at just $75. RV Gate & Parking. Low HOA. Buy with confidence-Home Warranty provided by Seller up to $800. This home is designed for easy living with upgraded finishes throughout. Enjoy plank tile flooring downstairs, a chef's kitchen with ample counter space and cabinets, and a downstairs den with a walk-in closet could easily become a 4th bedroom with just a door addition. Move in ready and waiting for you!
- Type:
- Single Family
- Sq.Ft.:
- 2,734
- Status:
- Active
- Beds:
- 3
- Lot size:
- 0.25 Acres
- Year built:
- 2024
- Baths:
- 3.00
- MLS#:
- 6732038
ADDITIONAL INFORMATION
Welcome to Estates at Asante, a beautiful community with surrounding views to enjoy! This community offers single story homes with floor plans you will love, like our beautiful Julia plan! This home sits on an oversized, cul de sac, corner lot with mountain views. Once you walk inside the Julia, the extended entry leads to an expansive gourmet kitchen with an extended Quartz center island and 42'' cabinets; a large Butlers Pantry with a wetbar, breakfast nook and great room with a 15ft center meet slider, for indoor and outdoor entertaining. In addition, there is a formal dining room with adjacent covered courtyard off to the side of the home accessible by the center meet doors! This home is set up with 3 bedrooms, 2 and half bathrooms, 3 car garage with additional storage. Welcome to the home of your dreams!
- Type:
- Single Family
- Sq.Ft.:
- 2,630
- Status:
- Active
- Beds:
- 3
- Lot size:
- 0.2 Acres
- Year built:
- 2024
- Baths:
- 3.00
- MLS#:
- 6731947
ADDITIONAL INFORMATION
Experience luxury in The Pomona, located on a prime corner lot with stunning mountain views. This home features a guest suite, a three-car garage, and a gourmet kitchen featuring Quartz countertops -end appliances. Enjoy 10-foot ceilings, a deluxe primary bathroom with a massive super shower, 3 car garage, paver driveway, RV Gate and 15-foot Center meet doors that open to an oversized 8,750 sq ft lot.
- Type:
- Single Family
- Sq.Ft.:
- 3,018
- Status:
- Active
- Beds:
- 4
- Lot size:
- 0.13 Acres
- Year built:
- 2023
- Baths:
- 3.00
- MLS#:
- 6731191
ADDITIONAL INFORMATION
Beautiful 4-bedroom, 3-bathroom residence located in the thriving community of Surprise. Boasting a generous layout, the home includes a convenient downstairs office space and a smart home system for seamless control. Enjoy the added flexibility of a spacious superloft. Kitchen appliances and a washer & dryer are provided. Outside, the backyard offers ample space, allowing you to design your ideal outdoor sanctuary. Don't pass up the chance to own this newly-built home!
- Type:
- Single Family
- Sq.Ft.:
- 2,204
- Status:
- Active
- Beds:
- 4
- Lot size:
- 0.15 Acres
- Year built:
- 2022
- Baths:
- 3.00
- MLS#:
- 6720955
ADDITIONAL INFORMATION
This home qualifies for a $17,500 grant towards down payment assistance and closing costs! Welcome to your dream home. This stunning property offers the perfect blend of modern luxury and comfortable living. Nestled in a highly desirable neighborhood, this home boasts exceptional curb appeal with its meticulously landscaped front yard. Unique floor plan for a large family, including a den that could be used as a 5th bedroom.
- Type:
- Single Family
- Sq.Ft.:
- 1,892
- Status:
- Active
- Beds:
- 3
- Lot size:
- 0.14 Acres
- Year built:
- 2022
- Baths:
- 2.00
- MLS#:
- 6730585
ADDITIONAL INFORMATION
This beautiful 3-bedroom, 2-bathroom home boasts a spacious layout bathed in natural light thanks to its airy 9+ ft ceilings and neutral paint tones. Enjoy the warmth and coziness of a home that seamlessly blends tile and carpet. Entertain in style with a dedicated formal dining area or den, while the well-equipped kitchen boasts ample storage in its pantry and the timeless elegance of granite countertops. Unwind and soak up the Arizona sunshine on your covered back patio overlooking a charming backyard with low-maintenance artificial grass and trees. Beyond your personal haven, the community beckons with its inviting walking paths, a children's playground, a tennis court, and a sparkling community pool!
Open House:
Sunday, 12/22 10:00-4:00PM
- Type:
- Single Family
- Sq.Ft.:
- 1,610
- Status:
- Active
- Beds:
- 3
- Lot size:
- 0.17 Acres
- Year built:
- 2024
- Baths:
- 2.00
- MLS#:
- 6730285
ADDITIONAL INFORMATION
Oversized Lot w/ 8 ft Double Gate & No Backyard Neighbor! This home features 3 Bedrooms, Pocket Office, 2 Baths, 2-Car Garage. Smart Home Technology, granite kitchen countertops, large kitchen island, large single bowl sink, stainless steel kitchen appliances, gas range, carpet and tile flooring, tankless hot water heater, 9' ceilings. Move-in ready!
- Type:
- Single Family
- Sq.Ft.:
- 2,674
- Status:
- Active
- Beds:
- 4
- Lot size:
- 0.15 Acres
- Year built:
- 2022
- Baths:
- 4.00
- MLS#:
- 6729568
ADDITIONAL INFORMATION
MOVE IN READY, BRIGHT GREAT ROOM PLAN , QUICK CLOSE!! 4 BEDROOM PLUS LOFT, 3.5 BATH , 9'CEILINGS, GOURMET KITCHEN LAYOUT, UPGRADE CABINETS , GRANITE KITCHEN TOPS, SPA SHOWER, TILED FLOORING. 2'WHITE BLINDS, CEILING FANS, FRONT YARD LANSCAPING COMPLETED, ENERGY STAR QUALIFIED HOME, INDOOR AIR PLUS. A SHORT DISTANCE FROM THE COMMUNITY POOL AREA, PICNIC AREA, TOT LOTS, BASKETBALL, PICKLE BALL COURTSAND SO MUCH MORE.
- Type:
- Single Family
- Sq.Ft.:
- 2,446
- Status:
- Active
- Beds:
- 4
- Lot size:
- 1 Acres
- Year built:
- 2018
- Baths:
- 3.00
- MLS#:
- 6727654
ADDITIONAL INFORMATION
Bring your HORSES to this isolated retreat away from urban life where you will find peace and tranquilty. Built in 2018 this single level home has been gently lived in and is situated on a expansive 1 acre lot. A split floor plan featuring 4 bedrooms and 2.5 baths. The kitchen boasts crisp white cabinetry, quartz countertops with coordinating subway tile and stainless appliances. This opens to the dining space and great room making it ideal for entertaining or casual family living. The dining space and the great room have sliders which open to the backyard. The primary bedroom is spacious and features a spa-like bath complete with a large walk-in shower with custom tile, a garden style tub, dual vanities, and an amazing walk-in closet! Three other bedrooms are also generous in size and each have walk-in closets and share a full size bathroom. A powder room off the hallway is convenient for guests. The laundry room is perfect in size and has a utility sink. The home features wood plank tile throughout along with modern lighting and raised panel interior doors. You will enjoy your evenings under your covered patio with extensive pavers while the kids or dogs run and play on the artificial turf. Plenty of room here for horses or to create your dream backyard with room for a pool and an outdoor kitchen. The sellers will even gift you with solar paid by them IN FULL at closing! This will save on your utiliity bills for years to come! Come enjoy the good life where it is quiet, but not far from shopping, dining, and freeway access.
- Type:
- Single Family
- Sq.Ft.:
- 2,628
- Status:
- Active
- Beds:
- 2
- Lot size:
- 0.22 Acres
- Year built:
- 2005
- Baths:
- 3.00
- MLS#:
- 6729449
ADDITIONAL INFORMATION
Stunning Cambridge on the 11th hole of Cimarron GC. Triple fairway, mountain & water views! Open great room plan w/ custom floating wall for the media center, gas fireplace & granite hearth. The kitchen is an entertainers delight w/ Monogram gas cook top & vent, SS refrigerator & convection microwave & wall oven. Kitchen island & breakfast bar. Silestone Quartz counters t/o the home. Luxury vinyl flooring t/o & tile in the bathrooms. The primary suite has a door to the back patio, double sinks, free standing tub & tiled shower. En suite guest bedroom & bathroom. Wet bar has a mini refrigerator & cabinet lighting. Den features a custom built-in desk. Extended 2.5 car garage. HVAC 2020. Enjoy the AZ sunsets from the exquisite back yard w/ travertine, heated pool, fire pit & built-in-BBQ.
- Type:
- Single Family
- Sq.Ft.:
- 1,895
- Status:
- Active
- Beds:
- 3
- Lot size:
- 0.16 Acres
- Year built:
- 2018
- Baths:
- 3.00
- MLS#:
- 6729317
ADDITIONAL INFORMATION
AUSTIN RANCH BEAUTY! Desirable community with beautiful playgrounds, walking paths and POOL - w/o the maintenance. PRIDE OF OWNERSHIP is evident! Larger corner lot w/ spacious front yard, neighbors only on 2 sides & loads of parking for guests! Great floor plan gives everyone a little more privacy w/ spacious central living areas. Room w/ pony wall off great room provides countless options - office, play room, media room, etc. The kitchen makes a statement w/ rich espresso cabinets, tasteful backsplash & complementary granite. Half guest bath is a super useful bonus. Farmhouse style décor / fixtures are warm & inviting... just enough to say it's so! Finished backyard is ready for relaxation & entertaining. Easy care yards both front & back. This home is turnkey and ready to go!
- Type:
- Single Family
- Sq.Ft.:
- 1,695
- Status:
- Active
- Beds:
- 3
- Lot size:
- 0.1 Acres
- Year built:
- 2021
- Baths:
- 2.00
- MLS#:
- 6729141
ADDITIONAL INFORMATION
WILL CONSIDER PAYING OFF SOLAR WITH REASONABLE OFFER. Welcome to your new family oasis nestled in the heart of a serene, mountain-lined neighborhood. This delightful 3 bedroom, 2 bathroom, plus a den, home offers comfort, convenience, and a warm sense of community. Enjoy gatherings in the generously-sized living room, perfect for entertaining or relaxing with loved ones. An over-sized kitchen island with ample storage space, making meal preparation a joy. Retreat to the peaceful master suite with its own private bathroom and spacious closets. Watch the sunset from your comfortable cover patio, with the privacy of no neighbors behind and views of the mountains.
- Type:
- Single Family
- Sq.Ft.:
- 2,377
- Status:
- Active
- Beds:
- 4
- Lot size:
- 0.12 Acres
- Year built:
- 2024
- Baths:
- 3.00
- MLS#:
- 6729129
ADDITIONAL INFORMATION
Estimated October Completion! Step into sophistication with this exquisite two-story home in Surprise, AZ. Boasting 2377 sq ft, 4 bedrooms, 3 baths, and a grand loft, this residence in the prestigious North Copper Canyon master-planned community is the epitome of style and functionality. Enjoy the convenience of a two-car garage and envision a lifestyle that seamlessly combines spaciousness and modern charm. Your dream home awaits in the heart of North Copper Canyon! Awesome community amenities include, swimming pool, splash pad, playgrounds with shade coverings, basketball courts, bocce courts, corn hole, soccer fields, designated doggie parks, ramadas, BBQ grills. HOA ONLY $62. FRY'S & FREEWAY ACCESS 5 min
- Type:
- Single Family
- Sq.Ft.:
- 1,346
- Status:
- Active
- Beds:
- 3
- Lot size:
- 0.1 Acres
- Year built:
- 2024
- Baths:
- 2.00
- MLS#:
- 6729096
ADDITIONAL INFORMATION
BRAND NEW, energy-efficient home available!! The 3-bedroom, 2-bath Enzo is known for its thoughtful modern and flexible design making it an entertaining-friendly home. This home has white cabinets with hardware, granite countertops, Travertine-look tile flooring and carpet in bedrooms!! INCLUDED features are paver driveways, washer, dryer, window blinds, refrigerator, soft water loop and MORE!! Residents enjoy EXCLUSIVE amenities including clubhouse, pool, tot lot, cornhole, basketball, firepit, outdoor kitchen, walk trails and future fitness center. Shopping, restaurants, and entertainment nearby. Each home is built with innovative, energy-efficient features designed to help you ENJOY more SAVINGS!
- Type:
- Single Family
- Sq.Ft.:
- 2,041
- Status:
- Active
- Beds:
- 3
- Lot size:
- 0.14 Acres
- Year built:
- 2020
- Baths:
- 2.00
- MLS#:
- 6728238
ADDITIONAL INFORMATION
This home, situated on a desirable corner lot, features a spacious great room with wood-look tile flooring that flows into a modern kitchen with upgraded cabinetry, a large pantry, and a generous island with a breakfast bar. All appliances are included, creating a fully equipped and stylish space for cooking and entertaining. The primary suite offers a luxurious escape, complete with an ensuite bathroom featuring a private toilet room, a stunning tiled shower with a rain shower head and bench, dual sinks, and a large walk-in closet. Accessible through French doors, a versatile office or study provides a quiet area for work or relaxation. The garage includes a Tesla car charger and high-capacity storage, adding practicality for electric vehicle owners. Outside, the low-maintenance backyard is designed for relaxation and gatherings, with artificial turf, limestone accents, and a pergola for shade. A covered patio, desert landscaping with pavers, and a cozy firepit enhance the space, while a gas line is ready for barbecues, making it an ideal spot for outdoor dining. Located in the peaceful Desert Oasis neighborhood with no rear neighbors, this corner-lot home is close to elementary schools, the 303 freeway, shopping centers, spring training facilities, and restaurants, blending privacy with convenience.
- Type:
- Single Family
- Sq.Ft.:
- 2,480
- Status:
- Active
- Beds:
- 4
- Lot size:
- 0.18 Acres
- Year built:
- 2024
- Baths:
- 3.00
- MLS#:
- 6727605
ADDITIONAL INFORMATION
This home features a lovely Guest Suite as well as dramatic 10' ceilings throughout and a tray ceiling at entry; a gourmet kitchen with quartz countertops, 42'' cabinets, a spacious open great room with a multi-slide door; a beautiful primary suite with a generous walk-in closet. The walk-in shower features a rain shower head. This home offers stylish pavers at driveway/walkway.
- Type:
- Single Family
- Sq.Ft.:
- 2,570
- Status:
- Active
- Beds:
- 4
- Lot size:
- 0.18 Acres
- Year built:
- 2024
- Baths:
- 3.00
- MLS#:
- 6724796
ADDITIONAL INFORMATION
Thoughtfully designed 4-bedroom home with 3 baths and 10-foot ceilings. Deluxe master bath with walk-in shower, Gourmet kitchen includes 42-inch upgraded cabinets, and a center-meet slider at kitchen nook, paver driveway, walkway to entrance, laundry sink pre-plumb and an impressive tray ceiling entrance.
- Type:
- Single Family
- Sq.Ft.:
- 2,090
- Status:
- Active
- Beds:
- 4
- Lot size:
- 0.17 Acres
- Year built:
- 2024
- Baths:
- 3.00
- MLS#:
- 6724724
ADDITIONAL INFORMATION
Explore this exciting Emerald home, ready for quick move-in on a homesite boasting driveway pavers and front yard landscaping. Included features: an inviting covered entry; a study in lieu of a bedroom; a spacious great room; an open dining area; a well-appointed kitchen offering quartz countertops, stainless-steel appliances, 42'' cabinets, a roomy pantry and a center island; a beautiful primary suite showcasing a generous walk-in closet and a private bath with cultured marble countertops; a convenient laundry; a covered patio and a 3-car garage. This home also offers additional windows, ceiling fan prewiring and stone tile flooring in select rooms.
- Type:
- Single Family
- Sq.Ft.:
- 2,087
- Status:
- Active
- Beds:
- 3
- Lot size:
- 0.14 Acres
- Year built:
- 2019
- Baths:
- 2.00
- MLS#:
- 6714755
ADDITIONAL INFORMATION
UNBELIEVABLE NEW PRICE! YOU WON'T WANT TO PASS UP THIS STUNNING 3 BEDROOM LIGHTLY LIVED-IN HOME IN DESERT OASIS! Feel instantly at home with the tasteful flooring & recessed lighting that illuminate the spacious great room! The open floor plan leads you to a formal dining area, perfect for hosting gourmet meals! In the kitchen, espresso cabinets, stylish tile backsplash, granite counters, stainless steel appliances, & center island with breakfast bar! Retreat to the owner's suite featuring double doors, plush carpet, an ensuite with dual sinks, a soaking tub, & a walk-in closet! The other spacious bedrooms are on the opposite side of the home! A versatile den provides the perfect space for an office or studio! This gem even includes a tandem 3-car garage! Start the day or end the evening on the covered patio creating ideas for your backyard oasis! DON'T MISS OUT!
- Type:
- Single Family
- Sq.Ft.:
- 2,040
- Status:
- Active
- Beds:
- 5
- Lot size:
- 0.16 Acres
- Year built:
- 2024
- Baths:
- 2.00
- MLS#:
- 6724514
ADDITIONAL INFORMATION
The inviting 5 bed/2 bath ranch-style Sapphire floor plan welcomes guests with a covered entry. Off the foyer, you'll find two bedrooms, both with walk-in closets. The extended entry leads to an open layout with a kitchen with a center island, a dining area, and a great room with a center-meet door leading to the covered patio. The owner's suite is adjacent, and showcases dual walk-in closets and an attached bath. Explore this exceptional Sapphire home, ready for quick move-in by September 2024 on a homesite boasting driveway pavers and front yard landscaping. Included features such as an inviting covered entry; a well-appointed kitchen offering 42'' cabinets, quartz countertops, stainless-steel appliances, a roomy pantry and a center island; an elegant dining room; ; a spacious great room; an impressive primary suite showcasing a generous walk-in closet and a private bath with cultured marble countertops; a convenient laundry; a covered patio and a 3-car garage. This home also features 9 ft ceilings, 8'6'' paneled interior doors, two tone paint, additional windows, ceiling fan prewiring and wood grain tile flooring in all common areas and bathrooms. Located in the fantastic community of Desert Oasis featuring sport courts, parks, playgrounds and a community pool. Close to the new Frys marketplace with convenient access to the Loop 303 and US-60, nearby TSMC, Lake Pleasant, Surprise Stadium, Wildlife Zoo, Aquarium & Safari Park in the fast-growing NW Valley. This beautiful home is done right and has so much to offer!
- Type:
- Single Family
- Sq.Ft.:
- 1,986
- Status:
- Active
- Beds:
- 3
- Lot size:
- 0.15 Acres
- Year built:
- 2019
- Baths:
- 3.00
- MLS#:
- 6722816
ADDITIONAL INFORMATION
Welcome to your dream home nestled in the heart of a rapidly growing and vibrant community. This stunning property offers an ideal blend of modern comfort and convenience. This 3-bedroom, 2.5-bathroom home boasts numerous standout features, including a chic kitchen with granite countertops, a spacious backyard, and a convenient drive-through garage with room for a work space. Access to the community pool adds a refreshing touch. But what truly sets this property apart is its energy efficiency. With solar panels adorning the roof, enjoy the added benefits of sustainable living. A cost-effective addition to this already exceptional home. Perfectly positioned near amenities, schools, and parks.
- Type:
- Single Family
- Sq.Ft.:
- 1,892
- Status:
- Active
- Beds:
- 3
- Lot size:
- 0.13 Acres
- Year built:
- 2021
- Baths:
- 2.00
- MLS#:
- 6722095
ADDITIONAL INFORMATION
Looking for the perfect place to call home? This fantastic property nestled in Copper Canyon is the one! You're greeted by an inviting open layout showcasing tile flooring, soft carpet in all the right places, recessed lighting, & a soothing palette throughout. The well-appointed kitchen boasts staggered cabinets adorned with crown moulding, sleek quartz counters, stainless steel appliances, a walk-in pantry, & a center island equipped with a breakfast bar. The primary bedroom features an immaculate ensuite with a separate tub/shower & a generously sized walk-in closet. Discover the quaint backyard, offering endless possibilities for customization! What are you waiting for? Create new memories in this fabulous home!
- Type:
- Single Family
- Sq.Ft.:
- 2,019
- Status:
- Active
- Beds:
- 2
- Lot size:
- 0.18 Acres
- Year built:
- 2003
- Baths:
- 2.00
- MLS#:
- 6721721
ADDITIONAL INFORMATION
Your ideal home awaits in the vibrant 45+ community of The Grand. This meticulously maintained Sierra model blends luxury and functionality. Updated in 2019, it features laminate plank flooring and tile in the bathrooms and laundry. The kitchen offers granite countertops, a glass backsplash, a center island, Maytag SS appliances, recessed lighting, and bay windows overlooking the courtyard. The oversized primary bedroom boasts bay windows, a walk-in closet, and a tiled shower with a frameless glass door. Enjoy a split guest bedroom, spacious den, new 2024 HVAC, and North/South exposure. Relax in your private courtyard and explore all The Grand has to offer!

Information deemed reliable but not guaranteed. Copyright 2024 Arizona Regional Multiple Listing Service, Inc. All rights reserved. The ARMLS logo indicates a property listed by a real estate brokerage other than this broker. All information should be verified by the recipient and none is guaranteed as accurate by ARMLS.
Surprise Real Estate
The median home value in Surprise, AZ is $413,400. This is lower than the county median home value of $456,600. The national median home value is $338,100. The average price of homes sold in Surprise, AZ is $413,400. Approximately 68.2% of Surprise homes are owned, compared to 21.06% rented, while 10.74% are vacant. Surprise real estate listings include condos, townhomes, and single family homes for sale. Commercial properties are also available. If you see a property you’re interested in, contact a Surprise real estate agent to arrange a tour today!
Surprise, Arizona 85387 has a population of 141,875. Surprise 85387 is less family-centric than the surrounding county with 29.55% of the households containing married families with children. The county average for households married with children is 31.17%.
The median household income in Surprise, Arizona 85387 is $76,623. The median household income for the surrounding county is $72,944 compared to the national median of $69,021. The median age of people living in Surprise 85387 is 41.7 years.
Surprise Weather
The average high temperature in July is 105.5 degrees, with an average low temperature in January of 42.2 degrees. The average rainfall is approximately 9.2 inches per year, with 0.1 inches of snow per year.





