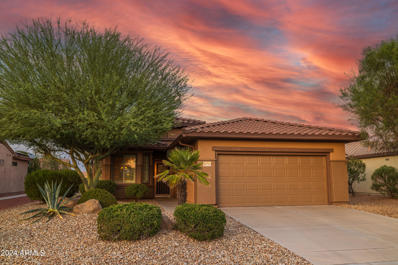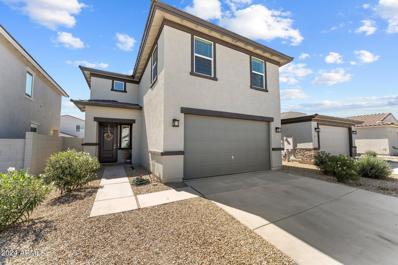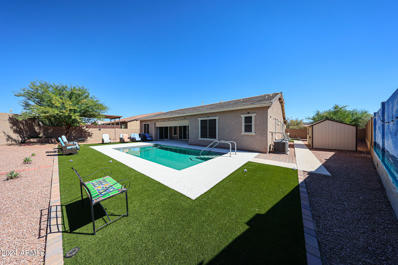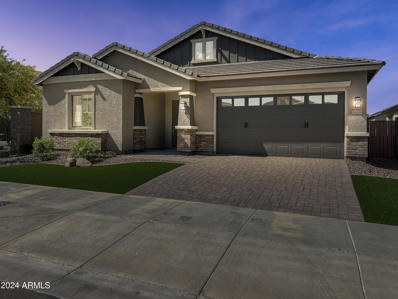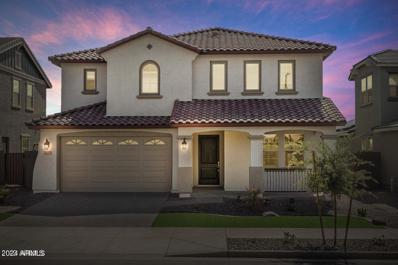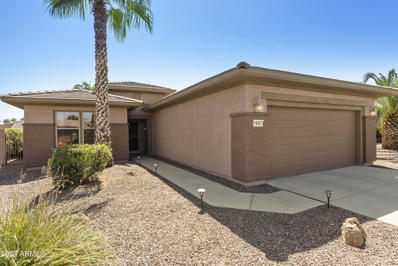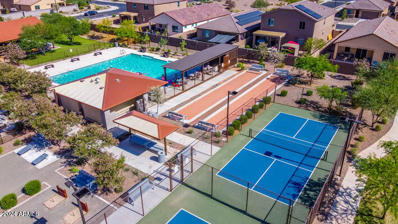Surprise AZ Homes for Sale
- Type:
- Single Family
- Sq.Ft.:
- 1,822
- Status:
- Active
- Beds:
- 3
- Lot size:
- 0.18 Acres
- Year built:
- 2016
- Baths:
- 2.00
- MLS#:
- 6763484
ADDITIONAL INFORMATION
Live the Good Life in Asante at an incredible price! Here's your chance to own a modern beauty. This stylish 3-bedroom gem is not just about looks - it's about smart living, too. With OWNED SOLAR, your energy bills are about to get a lot friendlier! The spacious living and dining areas are perfect for entertaining or just kicking back after a long day. The modern kitchen features sleek granite countertops, a 5-burner gas stove, and a kitchen island that's perfect for meal prep or casual conversations. Bonus features include a large pantry to stash your snacks and essentials, a new dishwasher, tandem garage with overhead storage - room for all your gear and toys, and a Backyard Oasis with room to entertain. Maytag front-load washer and gas dryer are included.
- Type:
- Single Family
- Sq.Ft.:
- 1,120
- Status:
- Active
- Beds:
- 2
- Lot size:
- 0.15 Acres
- Year built:
- 2004
- Baths:
- 2.00
- MLS#:
- 6765632
ADDITIONAL INFORMATION
Come and enjoy the Sun City Grand lifestyle with its 4 golf courses, 2 recreation centers w/ pools and spas, and well equipped fitness centers. This 2 bedroom 2 Bath home is all that you will need to relax and experience beautiful Arizona. It's inviting interior w/ neutral colors immediately makes you feel at home. The rich plantation shutters and wood look floors are a bonus in this great room floor plan. The kitchen w/ its cozy bay window, breakfast bar, and built in appliances will surely be center stage. The Master is large enough to accommodate a sitting space or a desk and has a generous walk-in closet . The spacious backyard, with its covered patio, is perfect for outdoor living and entertaining. THIS HOME IS PRICED TO SELL!
- Type:
- Single Family
- Sq.Ft.:
- 1,832
- Status:
- Active
- Beds:
- 4
- Lot size:
- 0.12 Acres
- Year built:
- 2024
- Baths:
- 2.00
- MLS#:
- 6765449
ADDITIONAL INFORMATION
BRAND NEW, energy-efficient home available!!The expansive great room of the Mason is perfect for movie nights or watching the big game with friends. White cabinets with white granite countertops, and greyish brown carpet. INCLUDED are paver driveways, washer, dryer, window blinds (except slider), refrigerator, soft water loop and MORE!! Residents enjoy EXCLUSIVE amenities including a community clubhouse, pool, tot lot, outdoor kitchen, and future fitness center. Shopping, restaurants, and entertainment nearby. Each home is built with innovative, energy-efficient features designed to help you ENJOY more SAVINGS!
- Type:
- Single Family
- Sq.Ft.:
- 3,444
- Status:
- Active
- Beds:
- 5
- Lot size:
- 0.15 Acres
- Year built:
- 2023
- Baths:
- 5.00
- MLS#:
- 6765432
ADDITIONAL INFORMATION
MOVE IN READY, BRIGHT GREAT ROOM PLAN , QUICK CLOSE!! 5 BEDROOM PLUS LOFT, 4.5 BATH , 3 CAR GARAGE 9'CEILINGS, GOURMET KITCHEN LAYOUT, UPGRADE CABINETS , QUARTEZ KITCHEN TOPS, SPA SHOWER IN MASTER BATH, LUXURY VINYL FLOORING. 2'WHITE BLINDS, CEILING FANS, FRONT YARD LANSCAPING COMPLETED, ENERGY STAR QUALIFIED HOME, INDOOR AIR PLUS. A SHORT DISTANCE FROM THE COMMUNITY POOL AREA, PICNIC AREA, TOT LOTS, BASKETBALL, PICKLE BALL COURTSAND SO MUCH MORE
- Type:
- Single Family
- Sq.Ft.:
- 2,406
- Status:
- Active
- Beds:
- 5
- Lot size:
- 0.14 Acres
- Year built:
- 2024
- Baths:
- 3.00
- MLS#:
- 6765398
ADDITIONAL INFORMATION
Brand new, energy-efficient home available! There is plenty of room in the spacious five bedrooms of the Avery. Umber cabinets with granite countertops, tile flooring with multi-tone carpet. Just a few of the INCLUDED features are paver driveways, washer, dryer, window blinds, refrigerator, soft water loop and MORE!! Residents enjoy EXCLUSIVE amenities including a community clubhouse, pool, tot lot, outdoor kitchen, walk trails and future fitness center. Shopping, restaurants, and entertainment nearby. Each home is built with innovative, energy-efficient features designed to help you ENJOY more SAVINGS!
- Type:
- Single Family
- Sq.Ft.:
- 2,043
- Status:
- Active
- Beds:
- 4
- Lot size:
- 0.1 Acres
- Year built:
- 2022
- Baths:
- 3.00
- MLS#:
- 6753491
ADDITIONAL INFORMATION
Completed in 2023, this home features great living spaces to appreciate in the new community of North Copper Canyon. Open floor plan downstairs with great room, dining & kitchen & powder room - light & bright. Kitchen has stainless appliances, white cabinets, granite counters and functional island for serving & dining. Beautiful stairway leads up to a functional play/work loft and FOUR bedrooms. Spacious master retreat includes en suite bath with walk in shower & walk in closet. Backyard is low maintenance rock or ready for buyers' embellishment! North Copper Canyon Community has pool, sports, play amenities!
- Type:
- Single Family
- Sq.Ft.:
- 1,578
- Status:
- Active
- Beds:
- 3
- Lot size:
- 0.13 Acres
- Year built:
- 2020
- Baths:
- 2.00
- MLS#:
- 6765228
ADDITIONAL INFORMATION
This delightful 3+bedroom home offers an open floor plan that seamlessly blends comfort & style. With a sophisticated designer color scheme & an abundance of natural light, this home exudes warmth & charm. The immaculate kitchen is a true highlight, featuring recessed & pendant lighting, black appliances, a spacious center island with a breakfast bar, staggered cabinets with elegant crown molding & a convenient pantry. The primary bedroom includes a private bathroom with dual sinks & a walk-in closet. The versatile den can easily function as a formal living room, a home office or even a playroom. Outside, enjoy the spacious backyard with a covered patio, play area, grassy space & pavers. Enjoy the amenities including a community pool, park, splash pad, sport courts & dog park!!
- Type:
- Single Family
- Sq.Ft.:
- 1,496
- Status:
- Active
- Beds:
- 4
- Lot size:
- 0.1 Acres
- Year built:
- 2024
- Baths:
- 2.00
- MLS#:
- 6765319
ADDITIONAL INFORMATION
BRAND NEW, energy-efficient home available!! The large covered rear patio of the Sierra is perfect for relaxing with friends. With four bedrooms, this home is great for guests, while the primary suite with a large walk-in closet allows ample storage. This home has Umber cabinets with hardware, white granite countertops, stone-look tile flooring and beige carpet! INCLUDED features are paver driveways, washer, dryer, window blinds, refrigerator, soft water loop and MORE!! Residents enjoy EXCLUSIVE amenities including clubhouse, pool, tot lot, cornhole, basketball, firepit, outdoor kitchen, walk trails and future fitness center. Shopping, restaurants, and entertainment nearby. Each home is built with innovative, energy-efficient features designed to help you ENJOY more SAVINGS!
- Type:
- Single Family
- Sq.Ft.:
- 1,232
- Status:
- Active
- Beds:
- 3
- Lot size:
- 0.13 Acres
- Year built:
- 2024
- Baths:
- 2.00
- MLS#:
- 6765283
ADDITIONAL INFORMATION
Ask about special financing with preferred lender. This single-level home showcases a spacious open floorplan where the Great Room, kitchen and dining room share a footprint that helps maximize the low-maintenance interior. Three bedrooms provide comfort and privacy for household members and overnight guests. Among those bedrooms is the luxurious owner's suite, which features a restful bedroom, en-suite bathroom and a walk-in closet. Photos are renderings of a model home, not the actual home. A public report is available on the Arizona Department of Real Estate website.
- Type:
- Single Family
- Sq.Ft.:
- 1,238
- Status:
- Active
- Beds:
- 2
- Lot size:
- 0.12 Acres
- Year built:
- 2024
- Baths:
- 2.00
- MLS#:
- 6765166
ADDITIONAL INFORMATION
Ask about special financing with preferred lender. This single-story home has an open layout that seamlessly connects the the kitchen, Great Room and dining space creating the heart of the home. Plus, the sliding glass door opens to the covered patio for seamless indoor-outdoor living and entertaining. The two bedrooms in this home are split with one at the front of the home, while the owner's suite is in the back with a private bathroom. Photos are renderings of a model home, not the actual home. A public report is available on the Arizona Department of Real Estate website.
- Type:
- Single Family
- Sq.Ft.:
- 3,172
- Status:
- Active
- Beds:
- 4
- Lot size:
- 0.29 Acres
- Year built:
- 2019
- Baths:
- 4.00
- MLS#:
- 6765127
ADDITIONAL INFORMATION
Entertain and Relax in Southwestern Splendor - Nestled on a spacious oasis of over 12,000 sq ft, this 3,172 sq ft desert dream home is calling your name. Impress guests with two gourmet kitchens - the main boasting gorgeous quartz counters and a walk-in pantry, plus a well-appointed Casita with a full kitchen for mother-in-law or teenager or an extra income rental. Sip drinks by the 14' x 28' heated saltwater pool or lounge on the large covered patio overlooking an artificial turf backyard - no grass to mow here! Experience the luxury of clean, soft water! Our fully functional water filtration system ensures safe drinking, while our advanced water softener eliminates harsh chemicals. Enjoy refreshing hydration and the peace of mind that comes with pure, healthy water. Four bedrooms, study, and 3.5 baths provide ample space for friends and family. Features include raised toilets and grab bars ensuring comfort for all. Garage parking for three vehicles keeps you sheltered from the sun. Home warranty and termite pest protection provide future peace of mind. Central AC means you can escape the valley heat inside year-round. Ceiling fans throughout. Convenience is key with a walkable community park and stores just minutes away. Located near major routes like US 60 and Hwy 303 for any urban exploration. North-south orientation takes full advantage of natural light. Washer, dryer, refrigerator and more appliances convey for simple, stress-free living. Don't wait to make this oasis YOURS - I guarantee this southwest charmer will not disappoint. For availability, notify me today to set up your private tour of this ideally located desert paradise!
- Type:
- Single Family
- Sq.Ft.:
- 1,448
- Status:
- Active
- Beds:
- 3
- Lot size:
- 0.12 Acres
- Year built:
- 2024
- Baths:
- 2.00
- MLS#:
- 6765010
ADDITIONAL INFORMATION
Take advantage of up to $22,499 in closing cost credits! If privacy and views are what you're looking for; this homesite sits at the back of cul-de-sac with only 1 neighboring property! Featuring some beautiful finishes on the inside with white cabinets and granite counter tops! Interior photos coming soon!
- Type:
- Single Family
- Sq.Ft.:
- 2,165
- Status:
- Active
- Beds:
- 4
- Lot size:
- 0.16 Acres
- Year built:
- 2023
- Baths:
- 3.00
- MLS#:
- 6764951
ADDITIONAL INFORMATION
READY FOR IMMEDIATE OCCUPANCY!! Brand New Home! This 4br, 3ba., 3 car garage home has all the designer touches. Truly move in ready. Features include, 2'' blinds on all the windows, SS appliances,, upgraded kitchen cabinets, deco tile back splash, Plank floor tile, fans in all the rooms, 16' atrium doors, front yard landscaping plus so many more exciting included features - 10' ceilings, 8' doors, granite tops in the kitchen, gourmet kitchen, garage service door, tank less water heater, and so much more.
- Type:
- Single Family
- Sq.Ft.:
- 2,229
- Status:
- Active
- Beds:
- 3
- Lot size:
- 0.16 Acres
- Year built:
- 2023
- Baths:
- 3.00
- MLS#:
- 6764927
ADDITIONAL INFORMATION
New home ready for immediate occupancy! This single level 2225 SF single level 3 BR, 3. BA home is located on a north south facing home site. Surrounded by single level homes, no 2 stories. Exciting included features include white cabinets, upgraded granite tops, tile Kitchen backsplash, plank tile on the floors, 10' ceilings, 8' interior doors, 3 car garage, gourmet kitchen, garage service door, tank less water heater, Front Yard landscape, and so much more. Neighborhood includes, tree lined streets, Community Aquatic Center, Picleball Courts. Certified Energy Star and Indoor Air Plus for more energy savings.
- Type:
- Single Family
- Sq.Ft.:
- 3,444
- Status:
- Active
- Beds:
- 5
- Lot size:
- 0.15 Acres
- Year built:
- 2022
- Baths:
- 5.00
- MLS#:
- 6764923
ADDITIONAL INFORMATION
MOVE IN READY, BRIGHT GREAT ROOM PLAN , QUICK CLOSE!! 5 BEDROOM PLUS LOFT, 4.5 BATH , 3 CAR GARAGE 9'CEILINGS, GOURMET KITCHEN LAYOUT, UPGRADE CABINETS , QUARTEZ KITCHEN TOPS, SPA SHOWER IN MASTER BATH, LUXURY VINYL FLOORING. 2'WHITE BLINDS, CEILING FANS, FRONT YARD LANSCAPING COMPLETED, ENERGY STAR QUALIFIED HOME, INDOOR AIR PLUS. A SHORT DISTANCE FROM THE COMMUNITY POOL AREA, PICNIC AREA, TOT LOTS, BASKETBALL, PICKLE BALL COURTSAND SO MUCH MORE.
- Type:
- Single Family
- Sq.Ft.:
- 1,500
- Status:
- Active
- Beds:
- 2
- Lot size:
- 0.15 Acres
- Year built:
- 2002
- Baths:
- 2.00
- MLS#:
- 6764574
ADDITIONAL INFORMATION
Welcome to Sun City Grand offering loads of amenities like Golf, pickleball, swimming pool & spa, clubhouse and it's close to shopping, dining and more! Desirable Cactus Flower model home with split floor plan, 2 bedroom, 2 bath and a den, spacious open great room, dining & kitchen which includes breakfast bar, non laminated counter tops, pantry, and all appliances including a refrigerator and shutters through these area! Owners suite with bay window, then into your bathroom w/large shower plus spacious closet w/custom built storage. Front & back yards are low maintenance w/auto water system plus extended back patio to relax and enjoy. Extended length 2 Car garage is complete with built in sink & storage cabinets Newer HVAC too! Your new home is ready for you today.
- Type:
- Single Family
- Sq.Ft.:
- 1,946
- Status:
- Active
- Beds:
- 3
- Lot size:
- 0.15 Acres
- Year built:
- 2024
- Baths:
- 3.00
- MLS#:
- 6764071
ADDITIONAL INFORMATION
Take advantage of up to $26,000 in closing costs credits! This brand new home is ready for move in with features you will love! White cabinets, Silver Falls granite kitchen counters, 8ft doors, a front and back porch, 8ft garage door, tankless gas water heater and epoxy garage floor! Beautiful mountain views and numerous community parks makes Frontera an ideal West Valley location!!
- Type:
- Single Family
- Sq.Ft.:
- 1,789
- Status:
- Active
- Beds:
- 4
- Lot size:
- 0.12 Acres
- Year built:
- 2024
- Baths:
- 2.00
- MLS#:
- 6763628
ADDITIONAL INFORMATION
UPGRADED November MOVE-IN 4 Bed 2 Bath. Check out this gem with gorgeous interior features! 9' exterior doors, 9' ceilings, beautiful Stone Gray cabinets, granite at kitchen & baths, wood look ceramic tile everywhere except the bedrooms, light grey 2-tone paint, Moen brushed nickel accessories, subway tile at kitchen backsplash, stainless steel appliances, Century Connect smart home, & garage door opener! ADD to that an Extended Back Patio, showcased by center-meet sliding doors.
- Type:
- Single Family
- Sq.Ft.:
- 1,862
- Status:
- Active
- Beds:
- 3
- Lot size:
- 0.27 Acres
- Year built:
- 2003
- Baths:
- 2.00
- MLS#:
- 6763598
ADDITIONAL INFORMATION
Located on a large corner lot sitting on a 11,771 sf lot with an inside front courtyard and back courtyard that features an outdoor fireplace with decorative tile inlays. Step inside this wonderful 3 bedroom 2 bath home, with fresh paint, new baseboards, new carpet in the bedrooms, updated lighting, inside lundry with large upper cabinets and new laundry sink. Kitchen features off white cabinets, new granite counter top, and stainless appliances (stove, dishwasher and microwave). Dining area in the kitchen, great room concept makes the home feel open and spacious. Master bedroom, has updated lighting, backyard access, step into the master bath featuring double sinks and a large closet. The oversized garage with newly painted floor and features storage cabinets.
- Type:
- Single Family
- Sq.Ft.:
- 3,185
- Status:
- Active
- Beds:
- 5
- Lot size:
- 0.15 Acres
- Year built:
- 2024
- Baths:
- 4.00
- MLS#:
- 6763334
ADDITIONAL INFORMATION
MLS#6763334 December Completion! This adaptable Victory floor plan at Asante offers an inviting open-concept layout, where the kitchen flows effortlessly into the great room, complemented by a nearby dining area. The primary suite is conveniently situated on the main level, complete with a spacious walk-in closet and a thoughtfully designed bath. The first floor also includes a full bathroom, a powder room, and a versatile flex space that can be tailored to your lifestyle. Upstairs, you'll find additional bedrooms, a full bath, ample storage, and a loft, perfect for extra living or entertaining space. Structural upgrades include: a paver front porch and walkway, a fifth bedroom with an en-suite fourth bath, 12' x 8' multi-slide door, soft water loop and a garage service door.
- Type:
- Single Family
- Sq.Ft.:
- 2,213
- Status:
- Active
- Beds:
- 4
- Lot size:
- 0.15 Acres
- Year built:
- 2024
- Baths:
- 3.00
- MLS#:
- 6762906
ADDITIONAL INFORMATION
MLS#6762906 November Completion! The Regal floor plan at Asante showcases a single-story, open-concept layout where the kitchen effortlessly flows into the great room, with a convenient dining area nearby. The primary suite features a generous walk-in closet and a beautifully designed bath, while the secondary bedrooms and bathroom offer ideal space for family living. Structural options added include; paver front porch and walkway, super shower in primary, separate tub and shower in bath three, and garage service door.
- Type:
- Single Family
- Sq.Ft.:
- 2,213
- Status:
- Active
- Beds:
- 4
- Lot size:
- 0.15 Acres
- Year built:
- 2024
- Baths:
- 3.00
- MLS#:
- 6762754
ADDITIONAL INFORMATION
MLS#6762754 December Completion! The Regal floor plan at Asante showcases a single-story, open-concept layout where the kitchen effortlessly flows into the great room, with a convenient dining area nearby. The primary suite features a generous walk-in closet and a beautifully designed bath, while the secondary bedrooms and bathroom offer ideal space for family living. Structural options added include; paver front porch and walkway, super shower in primary, soft water loop pre-plumb for laundry sink and garage service door.
- Type:
- Single Family
- Sq.Ft.:
- 1,575
- Status:
- Active
- Beds:
- 3
- Lot size:
- 0.14 Acres
- Year built:
- 2024
- Baths:
- 2.00
- MLS#:
- 6762729
ADDITIONAL INFORMATION
MLS#6762729 January Completion! Welcome to the Quartz floor plan Asante! An inviting front porch leads you through the foyer and hall into the sweeping dining room, great room, kitchen with a large island, and outdoor living space. Make your way back through the hall to find two bedrooms and 1 full bathroom, with a handy 2-car garage just across the way. Spend serene evenings in your secluded primary suite, which features a lovely primary bathroom and roomy walk-in closet. Structural options include: paver front porch, garage service door, 8 interior doors, soft water loop and pre-plumb for utility sink in garage.
- Type:
- Single Family
- Sq.Ft.:
- 1,862
- Status:
- Active
- Beds:
- 3
- Lot size:
- 0.16 Acres
- Year built:
- 2024
- Baths:
- 2.00
- MLS#:
- 6762538
ADDITIONAL INFORMATION
This 3 bed/2 bath with study and teen room Sunstone model ensures everything's just where you need it in the charming ranch-style floor plan. As you enter, you'll find a nice study just off the entryway that has so much potential and could be used for a home office. Beyond the entry, an inviting kitchen with a walk-in pantry and generous eat-in island flows into a charming dining room and beyond that the great room. From the great room, you'll enjoy a stylish sliding-glass door that provides access to a relaxing covered patio. The home features 9 ft ceilings, 8'6'' paneled interior doors and an extended entry which leads to an open layout kitchen featuring a large upgraded center island, 42-inch upper cabinets, gas SS oven range and a convenient dining area. This floor plan also includes 3 bedrooms, and teen room. Completing the floor plan, a beautiful owner's suite boasts two nice and roomy walk-in closets and a private bath. On a nice sized corner lot. Located in the fantastic community of Desert Oasis featuring well maintained parks, sport courts, playgrounds and community pool. N/S exposure backing to a common area on a large on a large 6875 sq ft lot this beautiful has an estimated completion August 2024. Close to the new Frys marketplace with convenient access to the Loop 303 and US-60, nearby Lake Pleasant, Surprise Stadium, Wildlife Zoo, Aquarium & Safari Park in the fast-growing NW Valley. Ready for quick move-in by OCTOBER 2024
- Type:
- Single Family
- Sq.Ft.:
- 2,342
- Status:
- Active
- Beds:
- 4
- Lot size:
- 0.16 Acres
- Year built:
- 2024
- Baths:
- 3.00
- MLS#:
- 6762530
ADDITIONAL INFORMATION
BRAND NEW, energy-efficient home! A unique single-story home featuring a social living area. White cabinets with quartz countertop and grey tile flooring with carpet in the bedrooms. ALREADY INCLUDED - washer, dryer, window blinds (except slider), refrigerator, soft water loop and MORE!! Sit back and relax in the serene and peaceful community or enjoy the White Tank Mountains and nearby hiking, community park or basketball court!!! Each home is built with innovative, energy-efficient features designed to help you ENJOY more SAVINGS!

Information deemed reliable but not guaranteed. Copyright 2024 Arizona Regional Multiple Listing Service, Inc. All rights reserved. The ARMLS logo indicates a property listed by a real estate brokerage other than this broker. All information should be verified by the recipient and none is guaranteed as accurate by ARMLS.
Surprise Real Estate
The median home value in Surprise, AZ is $413,400. This is lower than the county median home value of $456,600. The national median home value is $338,100. The average price of homes sold in Surprise, AZ is $413,400. Approximately 68.2% of Surprise homes are owned, compared to 21.06% rented, while 10.74% are vacant. Surprise real estate listings include condos, townhomes, and single family homes for sale. Commercial properties are also available. If you see a property you’re interested in, contact a Surprise real estate agent to arrange a tour today!
Surprise, Arizona 85387 has a population of 141,875. Surprise 85387 is less family-centric than the surrounding county with 29.55% of the households containing married families with children. The county average for households married with children is 31.17%.
The median household income in Surprise, Arizona 85387 is $76,623. The median household income for the surrounding county is $72,944 compared to the national median of $69,021. The median age of people living in Surprise 85387 is 41.7 years.
Surprise Weather
The average high temperature in July is 105.5 degrees, with an average low temperature in January of 42.2 degrees. The average rainfall is approximately 9.2 inches per year, with 0.1 inches of snow per year.

