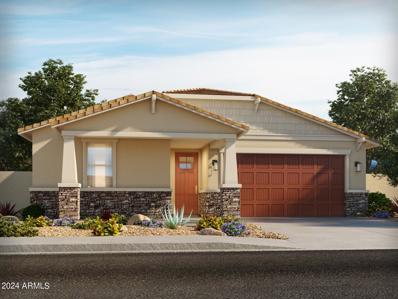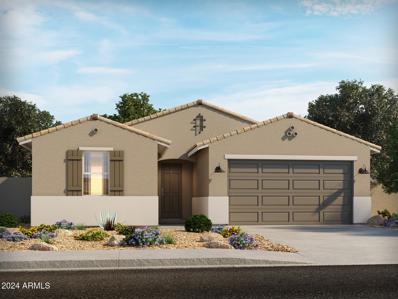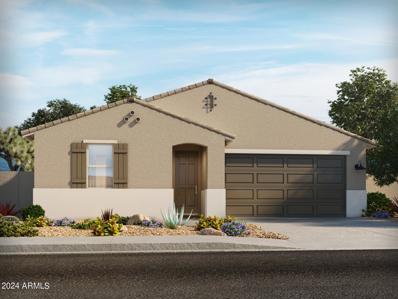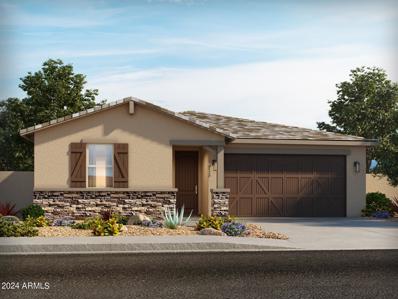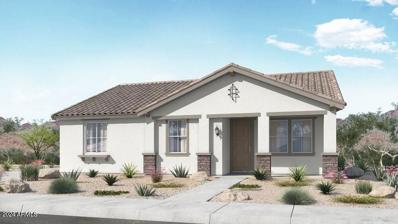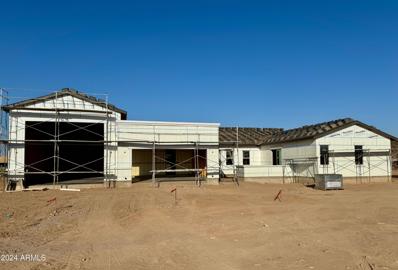Surprise AZ Homes for Sale
- Type:
- Single Family
- Sq.Ft.:
- 2,840
- Status:
- Active
- Beds:
- 4
- Lot size:
- 0.17 Acres
- Year built:
- 2024
- Baths:
- 4.00
- MLS#:
- 6772324
ADDITIONAL INFORMATION
This stunning 2,840 sq. ft. Darius floorplan is a single-level home offers luxurious living with 10-ft ceilings, an open-concept floor plan, and a separate guest suite. The gourmet kitchen features quartz countertops, high-end finishes, and a spacious island—perfect for entertaining. With a 3-car garage, neutral color palette, and November completion.
- Type:
- Single Family
- Sq.Ft.:
- 2,390
- Status:
- Active
- Beds:
- 3
- Lot size:
- 0.17 Acres
- Year built:
- 2024
- Baths:
- 3.00
- MLS#:
- 6772244
ADDITIONAL INFORMATION
Explore this dynamic Deacon home, ready for quick move-in on a homesite boasting driveway pavers and front yard landscaping. Included features: an inviting covered entry; a versatile flex room; a spacious great room; a gourmet kitchen offering 42'' cabinets, a double oven, quartz countertops, stainless-steel appliances, a center island and a walk-in pantry; an open dining area; a relaxing covered patio; a lavish primary suite showcasing a generous walk-in closet and a private bath; a convenient laundry; a mudroom; an RV garage and a 2-car garage. This home also offers stone tile flooring, additional windows and ceiling fan prewiring in select rooms as well as airy 10' ceilings throughout.
- Type:
- Single Family
- Sq.Ft.:
- 2,014
- Status:
- Active
- Beds:
- 4
- Lot size:
- 0.16 Acres
- Year built:
- 2024
- Baths:
- 3.00
- MLS#:
- 6772005
ADDITIONAL INFORMATION
BRAND NEW, energy-efficient home available! The spacious single-story Arlo offers 4 bedrooms, 2.5 bath, a covered front porch and an open floorplan making it perfect for entertaining. White cabinets with quartz countertop and grey tile flooring and carpet in bedrooms. ALREADY INCLUDED - washer, dryer, window blinds (except slider), refrigerator, soft water loop and MORE!! Sit back and relax in the serene and peaceful community or enjoy the White Tank Mountains and nearby hiking, community park or basketball court!!! Each home is built with innovative, energy-efficient features designed to help you ENJOY more SAVINGS!
- Type:
- Single Family
- Sq.Ft.:
- 2,342
- Status:
- Active
- Beds:
- 4
- Lot size:
- 0.16 Acres
- Year built:
- 2024
- Baths:
- 3.00
- MLS#:
- 6771989
ADDITIONAL INFORMATION
BRAND NEW, energy-efficient home available! The Lark is a unique single-story home featuring a covered front porch, 4 bedrooms, 3 baths and a flex space! Bedroom 4 has its own bath and walk-in closet! This home offers slate cabinets with white quartz countertops, wood-look tile flooring with beige carpet. ALREADY INCLUDED - washer, dryer, window blinds (except slider), refrigerator, soft water loop and more!! Sit back and relax in the serene and peaceful community or enjoy the White Tank Mountains and nearby hiking, community park or basketball court!!! Each home is built with innovative, energy-efficient features designed to help you ENJOY more SAVINGS!
- Type:
- Single Family
- Sq.Ft.:
- 1,844
- Status:
- Active
- Beds:
- 3
- Lot size:
- 0.17 Acres
- Year built:
- 2024
- Baths:
- 2.00
- MLS#:
- 6771978
ADDITIONAL INFORMATION
BRAND NEW, energy-efficient home available! This charming single-story Sawyer will immediately have you dancing for joy. This open floorplan is perfect for entertaining friends and offers white cabinets with quartz countertop and light grey tile flooring and carpet in bedrooms. ALREADY INCLUDED - washer, dryer, window blinds (except slider), refrigerator, soft water loop and more!! Sit back and relax in the serene and peaceful community or enjoy the White Tank Mountains and nearby hiking, community park or basketball court!!! Each home is built with innovative, energy-efficient features designed to help you ENJOY more SAVINGS!
- Type:
- Single Family
- Sq.Ft.:
- 2,140
- Status:
- Active
- Beds:
- 4
- Lot size:
- 0.18 Acres
- Year built:
- 2024
- Baths:
- 3.00
- MLS#:
- 6771972
ADDITIONAL INFORMATION
BRAND NEW, energy-efficient home available! The single-story Onyx features a split floorplan with the primary suite tucked away in the back of the home and features a GUEST BEDROOM with a PRIVATE bath. This home is located on a LARGER corner and backs to common area. This Onyx offers white cabinets featuring a white backsplash, quartz countertops in kitchen, wood look tile flooring and beige carpet. ALREADY INCLUDED - washer, dryer, window blinds (except slider), refrigerator, soft water loop and more!! Sit back and relax in the serene and peaceful community or enjoy the White Tank Mountains and nearby hiking, community park or basketball court!!! Each home is built with innovative, energy-efficient features designed to help you ENJOY more SAVINGS!
- Type:
- Single Family
- Sq.Ft.:
- 1,844
- Status:
- Active
- Beds:
- 3
- Lot size:
- 0.16 Acres
- Year built:
- 2024
- Baths:
- 2.00
- MLS#:
- 6771921
ADDITIONAL INFORMATION
BRAND NEW, energy-efficient home available! This charming single-story Sawyer will immediately have you dancing for joy. This open floorplan is perfect for entertaining friends and offers umber cabinets with white/grey granite countertops, wood-look tile flooring with multi-tone carpet. ALREADY INCLUDED - washer, dryer, window blinds (except slider), refrigerator, soft water loop and more!! Enjoy spending the day at the community park or basketball court!!! Proximity to the Loop 303 makes it easy whether shopping, hiking or tee-ing off at a nearby golf course! Each home is built with innovative, energy-efficient features designed to help you enjoy more savings! Visit Mesquite Mountain Ranch today!
- Type:
- Single Family
- Sq.Ft.:
- 2,014
- Status:
- Active
- Beds:
- 4
- Lot size:
- 0.16 Acres
- Year built:
- 2024
- Baths:
- 3.00
- MLS#:
- 6771906
ADDITIONAL INFORMATION
BRAND NEW, energy-efficient home available! The spacious Arlo offers 4 bedrooms, 2.5 baths, a covered front porch and an open floorplan making it perfect for entertaining. Umber cabinets with hardware, white granite countertops, stone-look tile flooring and beige carpet. ALREADY INCLUDED - washer, dryer, window blinds (except slider), refrigerator, soft water loop and more!! Sit back and relax in the serene and peaceful community or enjoy the White Tank Mountains and nearby hiking, community park or basketball court!!! Each home is built with innovative, energy-efficient features designed to help you ENJOY more SAVINGS!
- Type:
- Single Family
- Sq.Ft.:
- 1,844
- Status:
- Active
- Beds:
- 3
- Lot size:
- 0.16 Acres
- Year built:
- 2024
- Baths:
- 2.00
- MLS#:
- 6771894
ADDITIONAL INFORMATION
BRAND NEW, energy-efficient home available! This charming single-story Sawyer will immediately have you dancing for joy. This open floorplan is perfect for entertaining friends and boasts Umber cabinets with hardware, white granite countertops, stone-look tile flooring and beige carpet. ALREADY INCLUDED - washer, dryer, window blinds (except slider), refrigerator, soft water loop and more!! Enjoy spending the day at the community park or basketball court!!! Sit back and relax in the serene and peaceful community or enjoy the White Tank Mountains and nearby hiking, community park or basketball court!!! Each home is built with innovative, energy-efficient features designed to help you ENJOY more SAVINGS!
- Type:
- Single Family
- Sq.Ft.:
- 2,342
- Status:
- Active
- Beds:
- 4
- Lot size:
- 0.16 Acres
- Year built:
- 2024
- Baths:
- 3.00
- MLS#:
- 6771873
ADDITIONAL INFORMATION
BRAND NEW, energy-efficient home available! The Lark is a unique single-story home featuring a covered front porch, 4 bedrooms, 3 baths and a flex space! Bedroom 4 has its own bath and walk-in closet! This home offers white cabinets with hardware, granite countertops, Travertine-look tile flooring and carpet in bedrooms. ALREADY INCLUDED - washer, dryer, window blinds (except slider), refrigerator, soft water loop and more!! Residents enjoy amenities right at their doorstep including park, and basketball!!! Sit back and relax in the serene and peaceful community or enjoy the White Tank Mountains and nearby hiking, community park or basketball court!!! Each home is built with innovative, energy-efficient features designed to help you ENJOY more SAVINGS!
- Type:
- Single Family
- Sq.Ft.:
- 2,660
- Status:
- Active
- Beds:
- 4
- Lot size:
- 0.22 Acres
- Year built:
- 2024
- Baths:
- 3.00
- MLS#:
- 6771863
ADDITIONAL INFORMATION
MLS#6771863 January Completion! Experience the perfect blend of multigenerational living in this thoughtfully designed home. Step through the inviting porch and into the foyer, where you'll find a separate wing featuring three bedrooms, a private multi-gen living area, two bathrooms, and a one-car garage with its own dedicated entry. As you move further inside, a formal dining room sits across from a powder room and a laundry area, along with access to the two-car garage. At the heart of the home, the open-concept design showcases a spacious great room seamlessly connected to a kitchen with an island, casual dining space, and covered outdoor living. The primary suite is tucked away for privacy complete with a spa-inspired bathroom and a generous walk-in closet. Structural options include: paver front porch, garage service door, interior door at multi gen living suite, tile super shower at primary bath, and gourmet kitchen.
- Type:
- Single Family
- Sq.Ft.:
- 2,665
- Status:
- Active
- Beds:
- 4
- Lot size:
- 0.17 Acres
- Baths:
- 3.00
- MLS#:
- 6771831
ADDITIONAL INFORMATION
MLS#6771831 January Completion! Welcome to the Everglade at Asanta Passage. Step through the porch into the welcoming foyer. On one side, you'll find three bedrooms and a shared bathroom, while across the foyer lies a laundry room, an additional bedroom with its own bathroom, and access to the two-car garage. Continue through the home to discover stunning open-concept living, where the great room effortlessly flows into the casual dining area, kitchen with an island, and covered outdoor living—ideal for entertaining. The tucked-away primary suite offers a peaceful retreat, featuring a spa-inspired bathroom and a spacious walk-in closet. Structural options include: super shower, gourmet kitchen, paver front porch, 12'x8' sliding glass door, garage service door & study in lieu of bed 2.
- Type:
- Single Family
- Sq.Ft.:
- 1,939
- Status:
- Active
- Beds:
- 5
- Lot size:
- 0.13 Acres
- Year built:
- 2023
- Baths:
- 3.00
- MLS#:
- 6771819
ADDITIONAL INFORMATION
REDUCED! LIKE NEW 2023, 5 BED, 3 BA, 2 CAR GAR, SINGLE STORY HOME! This home features: Lots of space for large families. The gourmet eat in kitchen has white quartz counters, Upgraded Frigidaire Gallery Series Stainless Steel Appliances, Gas Stove/Range for perfect meals, Tiled backsplash, Farmers S/S Sink on a huge bar which seats 4/5 people. Large Double Door Pantry. HUGE Tiled Great room & Dining room with recessed lighting & Slider. The four bedrooms are lined up in a row, incl a Jack & Jill bathroom w/ dual vanity. The Master Bedroom is in the rear w/ walk in shower, dual vanities, walk in closet. The 5th Bedroom near the entry offers space for guests or an office & includes another full bath. There is upgraded tile & BrandNew carpet in 3 bedrooms. N/S Exposure. See more 2nd page The Backyard features: A Beautiful Firepit, artificial-no maintenance grass, lots of pergola, a cemented covered patio and sliding glass oversized slider to exit to your private retreat! The Home key (smart home feature) is in the laundry room and is a quick digital link to Maintenace items, paint colors and to program the garage door. The home has COX fiberoptic cable, Solar to keep the bills very low (approx. $20/month). It's very open, Light and bright. Situated close to the 60 & 303 freeways for easy access to shopping and restaurants. This home is barely lived in and is great for your family. A must see!
- Type:
- Single Family
- Sq.Ft.:
- 2,032
- Status:
- Active
- Beds:
- 4
- Lot size:
- 0.2 Acres
- Year built:
- 2015
- Baths:
- 2.00
- MLS#:
- 6771608
ADDITIONAL INFORMATION
Seller offering $5000 credit towards closing cost/rate buy down! You'll LOVE this charming home with POOL in Desert Oasis! Beautifully updated 4-bedroom, 2-bath home with 2,200 sq ft of living space. Step into the bright, open layout featuring a formal living room (or perfect home office) and a cozy family room. The spacious master suite includes a new sliding door to the backyard and a freshly renovated shower. The kitchen is an entertainer's delight with granite countertops, an island with breakfast bar, and a walk-in pantry. New wood plank tile flooring and paint throughout. Enjoy outdoor living with a sparkling new pool, built in 2021. Large backyard with low maintenance synthetic turf, RV gate, and lemon tree! Plus, low energy bills with solar!
- Type:
- Single Family
- Sq.Ft.:
- 2,377
- Status:
- Active
- Beds:
- 4
- Lot size:
- 0.12 Acres
- Year built:
- 2024
- Baths:
- 3.00
- MLS#:
- 6771497
ADDITIONAL INFORMATION
Welcome to luxury living in Surprise, AZ! This two-story residence, nestled in the esteemed North Copper Canyon master-planned community, spans 2377 sq ft. With 3 bedrooms, a study, 2.5 baths, and a spacious loft, this home offers a harmonious blend of style and versatility. Revel in the convenience of a two-car garage and envision a lifestyle that seamlessly combines comfort and modern allure. Your dream home awaits in the heart of North Copper Canyon!
- Type:
- Single Family
- Sq.Ft.:
- 1,965
- Status:
- Active
- Beds:
- 4
- Lot size:
- 0.12 Acres
- Year built:
- 2024
- Baths:
- 3.00
- MLS#:
- 6771421
ADDITIONAL INFORMATION
3 CAR TANDEM GARAGE!! SINGLE-STORY COMMUNITY, MORE PRIVACY! TO-BE BUILT! 1965sqft single level home, 4-bedroom, 2.5 bath. Large covered patio, spacious open kitchen, Birchwood cabinets, 3CM granite countertops, large kitchen island, stainless steel appliances. The owner's suite bath includes double sinks with square marble sinks. Garage door opener and more! Don't miss the opportunity to make this beautiful home yours! Conveniently located off the loop 303 and Grand.
- Type:
- Other
- Sq.Ft.:
- 1,963
- Status:
- Active
- Beds:
- 3
- Lot size:
- 0.98 Acres
- Year built:
- 2001
- Baths:
- 2.00
- MLS#:
- 6771780
ADDITIONAL INFORMATION
Country Living at its best. One acre property fully fenced with a turn key home. Such attention to detail in this beautiful kept home offering 3 bedrooms, two bathrooms, fireplace, dining area, separate living room and great room. Huge kitchen with tons of storage, custom wood counters, walk in pantry and updated appliances. Entertainers will delight in the covered patio, grills, lounge area, pool and built in TV. Firepit area with seating. Chicken coop with green house. UTV Storage Carport and workshop. RV Parking and RV Hookup. Large truck carport. Large panel coral and room to expand for larger horse facility. Ride directly out from this property by horse or 4x4 to BLM. True pride of ownership in this property ready for you to make it your own. Start living your Arizona dream today.
$520,000
14436 W FAYE Way Surprise, AZ 85387
- Type:
- Single Family
- Sq.Ft.:
- 2,199
- Status:
- Active
- Beds:
- 3
- Lot size:
- 0.13 Acres
- Year built:
- 2021
- Baths:
- 3.00
- MLS#:
- 6771118
ADDITIONAL INFORMATION
Welcome to your fabulous, move-in ready home. The split floor plan offers a primary suite with two walk-in closets. The home boasts 3 bedrooms plus an office, 3 baths, and is located in the Los Cielos sub-division of Rancho Mercado. It is attractively upgraded with driveway, front entry, and side yard pavers. Gates are on both side yards for easy access. The front yard is landscaped w/timed watering. The backyard is maintenance free landscape rock with a section of paved artificial grass. The interior of the home boasts an open floor plan with an impressive kitchen that includes abundant 42''cabinets, granite countertops with a breakfast bar that flows into a relaxing, spacious family room, and a formal dinning room that will make entertaining effortless.
- Type:
- Single Family
- Sq.Ft.:
- 2,200
- Status:
- Active
- Beds:
- 4
- Lot size:
- 1.14 Acres
- Year built:
- 2022
- Baths:
- 2.00
- MLS#:
- 6770854
ADDITIONAL INFORMATION
Great opportunity for a gorgeous home built by MBH. High-quality MODERN home will NOT last long. Home has RARE PAVEMENT ACCESS on White Wing Rd and 1.14 acres of land for all your toys. Boasting trendy Black and White Tuxedo interior design. This home offers 2200 sf, 4 Bedrooms, 2 Bathrooms. Upgrades EVERYWHERE! Amazing open concept layout, stunning foyer, rear entry drop zone. Laundry room with master closet access. Separated split bedrooms for ultimate quiet and privacy. Black shaker cabinetry with roll out trays. Waste cabinet. Gold Farmhouse sink. Upper and Lower LED cabinet lighting. Quartz counter tops. Glass mosaic backsplash. High End GE CAFÉ White and Gold appliances. Custom Barn doors, 8ft interior doors painted black. Luxury bathroom tile with BLACK free-standing Tub. Gold appliances. Custom Barn doors, 8ft interior doors painted black. Luxury bathroom tile with BLACK free-standing Tub. Gold Delta plumbing Fixtures. High rise toilets with soft close lids. Gorgeous black and gold light fixtures. HUGE 516sqft covered rear patio. This home has it all and needs nothing. Building features include: Fully sheared plywood exterior, Low E Vinyl windows, Spray foam insulation, cathedralized attic insulation, insulated garage doors, 14seer 5 Ton Trane HVAC unit. Shared well with buried 2500-gal tank that's pressurized with autofill. Estimated completion Oct 31st. APS must set transformers and energize the home.
- Type:
- Single Family
- Sq.Ft.:
- 1,272
- Status:
- Active
- Beds:
- 2
- Lot size:
- 0.08 Acres
- Baths:
- 2.00
- MLS#:
- 6771009
ADDITIONAL INFORMATION
MLS#6771009 January Completion! The Plan CC-RM1 at Rancho Mercado is a well-designed single-story home offering 1,272 sq. ft., featuring 2 bedrooms, 2 bathrooms, and a 2-car garage. Enter through the front porch into a cozy great room that flows effortlessly into the kitchen and dining area, creating a warm and inviting living space. Down the hall, you'll find a secondary bedroom and full bathroom on one side, with garage access on the other. At the end of the hall, the private primary suite awaits, complete with an en suite bathroom and a spacious closet. This home is full of possibilities! Design options include: 42'' kitchen cabinets, kitchen backsplash, gas stainless steel appliance, prewire for ceiling fans and outlet for electric vehicle, raised vanity, 18'' x 18'' tile flooring.
- Type:
- Single Family
- Sq.Ft.:
- 2,545
- Status:
- Active
- Beds:
- 4
- Lot size:
- 0.17 Acres
- Year built:
- 2024
- Baths:
- 3.00
- MLS#:
- 6770961
ADDITIONAL INFORMATION
Up to 3% of base price or total purchase price, whichever is less, is available through preferred lender. The Gardengate floorplan offers 4 bedrooms, 3 baths, a garage extension, and 8' interior doors. Notable features include built-in appliances, granite kitchen countertops, a gas stub in the kitchen, a backyard perfect for BBQs, and a gas dryer connection in the laundry.
- Type:
- Single Family
- Sq.Ft.:
- 2,529
- Status:
- Active
- Beds:
- 3
- Lot size:
- 0.19 Acres
- Year built:
- 2024
- Baths:
- 3.00
- MLS#:
- 6770954
ADDITIONAL INFORMATION
Up to 3% of base price or total purchase price, whichever is less, is available through preferred lender. The Parklane floor plan offers 3 bedrooms, 2.5 baths, a 4' garage extension, no-step walk-in shower, and 8' interior doors. Additional highlights include built-in appliances, quartz kitchen countertops, a gas stub in the kitchen, a backyard perfect for BBQs, and a gas dryer connection in the laundry.
- Type:
- Single Family
- Sq.Ft.:
- 2,995
- Status:
- Active
- Beds:
- 3
- Lot size:
- 1 Acres
- Year built:
- 2024
- Baths:
- 4.00
- MLS#:
- 6770909
ADDITIONAL INFORMATION
Beautiful! Brand new custom spec home on 1 acre lot. HUGE DOUBLE RV garage (21'6''x 46'') plus oversized 2 car garage (23'6''x26). Spectacular great room with 12ft ceilings. The gourmet kitchen boasts upgraded granite, high-end cabinets, upgraded GE Profile stainless appliances, large island & custom tile. Master suite includes an impressive walk-in shower, free-standing tub, dual sinks, huge closet & sep. exit. All baths include granite tops, custom tile work & surrounds. Open floor plan features a guest wing with an optional separate entrance. Energy efficient dual-zoned HVAC system & 400 amp electrical panel. Buyer still has time to select some finishes.
- Type:
- Single Family
- Sq.Ft.:
- 2,682
- Status:
- Active
- Beds:
- 3
- Lot size:
- 1.14 Acres
- Year built:
- 2024
- Baths:
- 2.00
- MLS#:
- 6770863
ADDITIONAL INFORMATION
check out this gorgeous home built by MBH. Enjoy the peace, quiet and tranquility of North Surprise. This high-quality Desert Contemporary home will NOT last long. Home has RARE PAVEMENT ACCESS on White Wing and 1.14 acres of land for all your toys. This home also comes with a detached CASITA for your in-law or at home business. Showcasing GRAY and White transitional interior design. This home offers 2200 sf main home with 482 sf detached casita equipped with full bath and kitchenette. Home has 3 Bedrooms, HUGE walk-in pantry with dry bar and RF nook and 2.5 Bathrooms. Upgrades EVERYWHERE! Amazing open concept layout, stunning foyer and gallery, rear entry drop zone. Laundry with master closet access. Separated split bedrooms for ultimate quiet and privacy. Gray shaker cabinetry with roll out trays. Waste cabinet. Black Farmhouse sink. Upper and Lower LED cabinet lighting. Quartz counter tops. Marble chevron backsplash. Frigidaire Gallery stainless steel 5 piece appliances. 8ft interior doors are painted gray. Luxury bathroom tile with free-standing Tub. Black Delta plumbing Fixtures. High rise toilets with soft close lids. Gorgeous light fixtures. HUGE 516sqft covered rear patio. home has it all and needs nothing. Building features include: Fully sheared plywood exterior, Low E Vinyl windows, Spray foam insulation, cathedralized attic insulation, insulated garage doors, 14seer 5 Ton Trane HVAC unit. Shared well with buried 2500-gal tank that's pressurized with autofill. Estimated completion Oct 31st. APS must set transformers and energize the home.
- Type:
- Single Family
- Sq.Ft.:
- 1,789
- Status:
- Active
- Beds:
- 3
- Lot size:
- 0.12 Acres
- Year built:
- 2024
- Baths:
- 2.00
- MLS#:
- 6760709
ADDITIONAL INFORMATION
Welcome to your dream home in Surprise, AZ! This single-story gem, nestled in the desirable North Copper Canyon master-planned community, features 3 beds, a study, 2 baths, and a spacious 2-car garage. With 1789 sq ft of carefully designed living space, this residence combines comfort and style for the ultimate in modern living. Don't miss the chance to make this your ideal abode! Awesome community amenities include, swimming pool, splash pad, playgrounds with shade coverings, basketball courts, bocce courts, corn hole, soccer fields, designated doggie parks, ramadas, BBQ grills. HOA ONLY $62. FRY'S & FREEWAY ACCESS 5 min

Information deemed reliable but not guaranteed. Copyright 2024 Arizona Regional Multiple Listing Service, Inc. All rights reserved. The ARMLS logo indicates a property listed by a real estate brokerage other than this broker. All information should be verified by the recipient and none is guaranteed as accurate by ARMLS.
Surprise Real Estate
The median home value in Surprise, AZ is $413,400. This is lower than the county median home value of $456,600. The national median home value is $338,100. The average price of homes sold in Surprise, AZ is $413,400. Approximately 68.2% of Surprise homes are owned, compared to 21.06% rented, while 10.74% are vacant. Surprise real estate listings include condos, townhomes, and single family homes for sale. Commercial properties are also available. If you see a property you’re interested in, contact a Surprise real estate agent to arrange a tour today!
Surprise, Arizona 85387 has a population of 141,875. Surprise 85387 is less family-centric than the surrounding county with 29.55% of the households containing married families with children. The county average for households married with children is 31.17%.
The median household income in Surprise, Arizona 85387 is $76,623. The median household income for the surrounding county is $72,944 compared to the national median of $69,021. The median age of people living in Surprise 85387 is 41.7 years.
Surprise Weather
The average high temperature in July is 105.5 degrees, with an average low temperature in January of 42.2 degrees. The average rainfall is approximately 9.2 inches per year, with 0.1 inches of snow per year.


