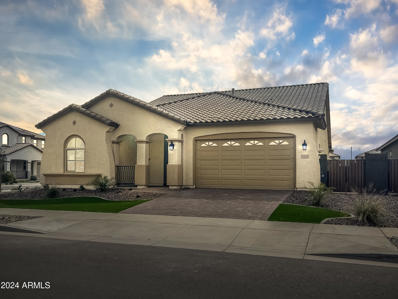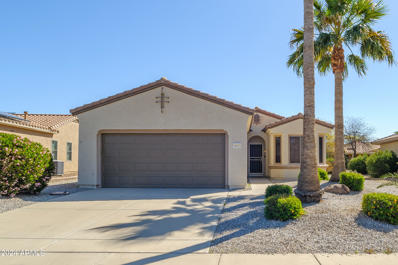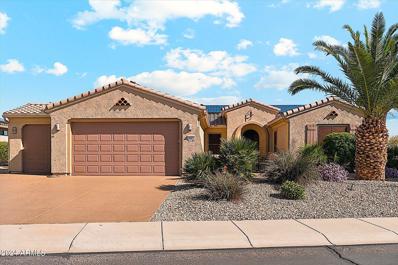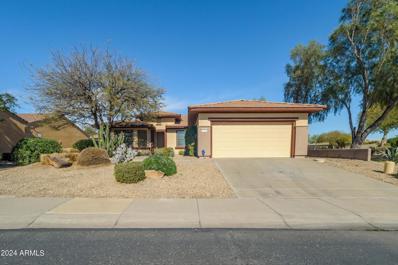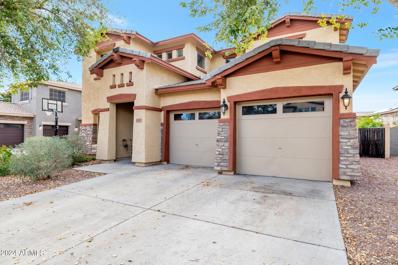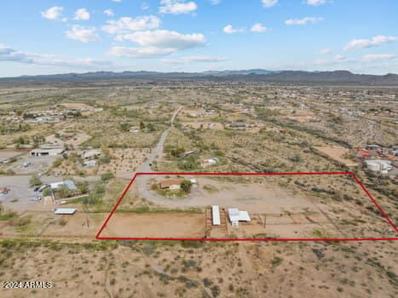Surprise AZ Homes for Sale
- Type:
- Single Family
- Sq.Ft.:
- 3,362
- Status:
- Active
- Beds:
- 6
- Lot size:
- 0.16 Acres
- Year built:
- 2023
- Baths:
- 4.00
- MLS#:
- 6689397
ADDITIONAL INFORMATION
Big Price Correction!!! READY FOR IMMEDIATE OCCUPANCY!! Brand New Home! This 6 br., 4 ba., (4 bed down, 2 up) 3 car garage home has all the designer touches. Truly move in ready. Features include, master BR down, SS appliances,, upgraded kitchen cabinets, deco tile back splash, Plank Vinyl flooring, window blinds, fans in all the rooms, 16' atrium doors, Surround sound, security system, front yard landscaping plus so many more exciting included features - 10' ceilings, 8' doors, Quartz tops in the kitchen, gourmet kitchen, garage service door, tank less water heater, and so much more! 5 Star Resort Style Amenities include, hiking trails, Aquatic Center, 8 select parks, Picnic Ramada's, Basketball, 3 Pickle Ball courts, bocce ball courts, 18 hole disc golf course, and a Zip Line for the kiddos! This home is Energy Star and Indoor Air Plus qualified. Includes full Builder Warranties plus so much More..
- Type:
- Single Family
- Sq.Ft.:
- 1,523
- Status:
- Active
- Beds:
- 3
- Lot size:
- 0.13 Acres
- Year built:
- 2022
- Baths:
- 2.00
- MLS#:
- 6681589
ADDITIONAL INFORMATION
Beautiful, single story home built in 2022, with north/south exposure, that sits next to a greenspace. Home has 3 large bedrooms, 2 bathrooms, and a spacious kitchen open to the dining area and family room. Enjoy the privacy of the split floorplan with the primary bedroom at the back of the home and the other bedrooms in the front. Primary suite has dual sinks, large oversized shower, and walk-in closet. Kitchen has granite countertops, large island, tile backsplash, 42'' cabinets, and stainless steel appliances (including refrigerator). Home is in move-in ready condition with newer lighting fixtures, blinds, and neutral paint throughout. Upgraded plank style flooring throughout main areas and neutral carpet in all of the bedrooms. Enjoy the low maintenance landscaping, covered patio, and oversized backyard, with plenty of room for a pool or whatever your heart desires. This is a great community with numerous amenities including parks, playgrounds, community pool, sport courts, and walking paths. AC & Structure still under builder warranty.
- Type:
- Single Family
- Sq.Ft.:
- 2,260
- Status:
- Active
- Beds:
- 3
- Lot size:
- 0.18 Acres
- Year built:
- 2024
- Baths:
- 3.00
- MLS#:
- 6686256
ADDITIONAL INFORMATION
3 Bed 2.5 bath Elevation C Approximately 2,260 SQ FT. Gourmet kitchen with 42'' white upper Cabinets with 2-1/2'' molding and Quartz counter tops Gas cook top Range. Master bath Walk-in Shower, 3 Car Garage and garage Service door, 10Ft Tray Ceiling at extended entry. Has Tile Wood Laminate through out and Carpet in Bedrooms.
- Type:
- Single Family
- Sq.Ft.:
- 2,570
- Status:
- Active
- Beds:
- 4
- Lot size:
- 0.18 Acres
- Year built:
- 2024
- Baths:
- 3.00
- MLS#:
- 6686225
ADDITIONAL INFORMATION
4 bed 3 bath Elev B 2570 SQ FT 2 Car Garage. Has Gourmet Kitchen, Deluxe Master bath with walk in shower. Garage service door, 10ft ceilings at entry. Gas cooktop/range, Gas stub at Patio, 42'' White upper cabinets with 2-1/2'' molding. Wood looing tile through out and carpet in bedrooms.
- Type:
- Single Family
- Sq.Ft.:
- 2,390
- Status:
- Active
- Beds:
- 3
- Lot size:
- 0.19 Acres
- Year built:
- 2024
- Baths:
- 3.00
- MLS#:
- 6685257
ADDITIONAL INFORMATION
Are you ready for your new home at Asante? Come tour this beautiful Pinecrest plan. Boasting an open layout ready-made for entertaining. This plan centers around an airy great room, a dining nook and an impressive gourmet kitchen with a convenient island. The elegant owner's suite is adjacent, showcasing dual walk-in closets and a private bath featuring walk in shower and drop in tub . Two additional bedrooms, a study , great room featuring amazing corner multi slide doors off great room and covered patio . Bring your backyard oasis vision that will make this home the one always dreaming of. Includes a 2-car garage and separate side turn garage.
- Type:
- Single Family
- Sq.Ft.:
- 2,840
- Status:
- Active
- Beds:
- 4
- Lot size:
- 0.21 Acres
- Year built:
- 2024
- Baths:
- 4.00
- MLS#:
- 6684307
ADDITIONAL INFORMATION
Welcome to your exquisite new home residence. Darius provides a sophisticated and accommodating ranch-style layout. Popular multi-generational living layout. Talk about curb appeal. Love at first site with the modern upgraded elevation. The inviting front entrance opens up t a very spacious layout. Abundance of much desirable features including spacious great room open to gourmet kitchen complimented by10 ft ceilings and center meet door to open to the covered patio and backyard. Perfect for all gatherings. In addition to a lavish owner's suite—with a roomy walk-in closet and attached double-sink bath—this home includes a second owner's suite with an adjacent living room, perfect for multi-generational living or a flex space that an be utilized best for your desired livability. Jack and jill bathroom off bedroom 2 & 3 . Split
Open House:
Sunday, 12/22 10:00-4:00PM
- Type:
- Single Family
- Sq.Ft.:
- 2,075
- Status:
- Active
- Beds:
- 2
- Lot size:
- 0.19 Acres
- Year built:
- 2005
- Baths:
- 2.00
- MLS#:
- 6683829
ADDITIONAL INFORMATION
Beautifully maintained spacious Sierra Model! Large great room with updated media wall (built-in sound system), formal dining area, and spacious kitchen with Corian counter tops, breakfast bar, island, lots of storage, and expanded dining nook. Den is large with office / studio space and storage. Very large master suite with bay window, door leading to patio, and walk-in closet with wonderful storage system. Flooring is large tile, except carpets in bedrooms and den. Neutral paint, plantation shutters. 4' extended garage with one wall of storage closets. Newer appliances -fridge '23, hot water tank '24, newer HVAC system 14 Seer '19, exterior painting '23). SCG is 45 or older age restricted. Furniture is available with sale.
- Type:
- Single Family
- Sq.Ft.:
- 1,178
- Status:
- Active
- Beds:
- 2
- Lot size:
- 0.18 Acres
- Year built:
- 2003
- Baths:
- 2.00
- MLS#:
- 6683770
ADDITIONAL INFORMATION
Popular Iris model, Open floor plan Beautiful Curb Appeal Mature landscaping, Quiet cul-du-sac. Extended garage, Bay window in master and kitchen. Up to date interior w laminate counters, Berber carpeting, 18 inch Tile, newer HVAC, spacious east facing backyard, convenient location. THIS IS ONE OF THE BEST VALUES IN SUN CITY GRAND!! A MUST SEE! DONT MISS IT!!
- Type:
- Single Family
- Sq.Ft.:
- 2,848
- Status:
- Active
- Beds:
- 5
- Lot size:
- 0.24 Acres
- Year built:
- 2018
- Baths:
- 3.00
- MLS#:
- 6670550
ADDITIONAL INFORMATION
Prepare to meet your forever home! This stunning corner lot residence is conveniently situated across from Asante Community Park, offering an ideal family-friendly setting. Unwind in your custom sparkling pool, designed with your utmost comfort in mind, featuring both heating and cooling systems for year-round enjoyment. With over 2,800 sqft you are given plenty of opportunity to create everlasting memories with your loved ones. Discover a hidden treasure within the home, a secret workshop integrated with the fifth bedroom, delivering an undeniable 'wow-factor'. You are not going to want to skip this home!
- Type:
- Single Family
- Sq.Ft.:
- 2,480
- Status:
- Active
- Beds:
- 4
- Lot size:
- 0.22 Acres
- Year built:
- 2024
- Baths:
- 3.00
- MLS#:
- 6682617
ADDITIONAL INFORMATION
The Townsend has a gorgeous open floor plan with Guest Suite and 10' ceilings! Large Gourmet Kitchen with Quartz Countertops. Owners Suite has a deluxe Master Bath with Walk-in rain shower. Home is on a large lot in a secluded neighborhood. Home comes with paver driveway/walk way to entry. and is complete with stone front exterior on house! A Must See!!!!
- Type:
- Single Family
- Sq.Ft.:
- 2,014
- Status:
- Active
- Beds:
- 2
- Lot size:
- 0.24 Acres
- Year built:
- 2002
- Baths:
- 2.00
- MLS#:
- 6681814
ADDITIONAL INFORMATION
Borgata model 2,014 sf. Has a peekaboo view of the 4th green on Cimarron. Granite kitchen counters. Gas range. Stainless farm style sink/faucet. Dark maple cabinetry. Crown molding T/O. Plantation shutter T/O. Furnace, AC and water heater updated. Upgraded lighting. Three panel doors. Oversized den. No media wall. Double sinks in primary bath. Laundry sink. Garage cabinets. Security doors front and back. Vacation mailbox. New screens all around. Large corner lot. Sellers are offering a $1,500 carpet allowance.
- Type:
- Single Family
- Sq.Ft.:
- 2,844
- Status:
- Active
- Beds:
- 4
- Lot size:
- 0.19 Acres
- Year built:
- 2024
- Baths:
- 4.00
- MLS#:
- 6678786
ADDITIONAL INFORMATION
Welcome Home! Darius plan provides a sophisticated and accommodating plan for livability that checks all the boxes on your wish list. In addition to a lavish owner's suite—with a roomy walk-in closet and attached double-sink bath—this home includes a second owner's suite with an adjacent living room, perfect for multi-generational living. You'll also enjoy a 3-car garage, a study, a great room with a covered patio featuring a multi slide door to bring the outdoor living indoors. Inviting gourmet kitchen with a generous island, dining nook for all entertaining gatherings! Airy 10 ft ceilings ,desired jack and jill bathrooms and so much more! This is a must see!
- Type:
- Single Family
- Sq.Ft.:
- 2,300
- Status:
- Active
- Beds:
- 2
- Lot size:
- 0.21 Acres
- Year built:
- 2004
- Baths:
- 3.00
- MLS#:
- 6677181
ADDITIONAL INFORMATION
Welcome to this 2300 sq/ft furnished, Mission model home located in Sun City Grand (The Grand) a 45+ Active Adult Resort Style Community. Open site-lines are evident upon entering into the great room w/gas fireplace and picture windows. A Large Updated Kitchen with 2 Breakfast /Entertaining Bars with An Expanded Island & Granite Counter tops, S/S Appliances, Roll-out shelves, Large Pantry & plenty of Cupboard storage. Large Dining Space with Bay Window Overlooking the Pool. A Nice sized Office/Den with Built-in Double Desks w/large window situated between the Primary Suite & the Private Guest Suite. Master bath has a large shower, Double Sinks & Large Walk-in closet. The Party begins upon entering the Outdoor Covered Patio w/ Pebbletec pool & Baja Deck, Gas Grill, & Patio Seating that create an Entertainer's Delight! Home also boasts a Large Laundry room w/ storage; Powder Bath; a Second Dining area; Ceiling Fans throughout; Central Vacuum; Soft Water. The Leased Solar Panels (non-escalating transferable lease), HVAC (2 units) replaced in 2017, Hot Water Tank replaced in 2020, installation of Patio Misters in 2020, and the 2-Car Garage plus Golf Cart Garage!! Low cost nonescalating solar is $106.30 per month. The Grand is home to 4 championship Golf Courses, 2 Rec Centers, 5 pools, spas, 2 Large Exercise Rooms, Indoor Walking Track, Auditorium, the New Maple & Rye Restaurant, Banking, CVS Pharmacy, along with activities, trips, clubs and much more. Home is Vacant and Easy to Show. Don't Miss This on Your Tour!
Open House:
Sunday, 12/22 10:00-4:00PM
- Type:
- Single Family
- Sq.Ft.:
- 1,610
- Status:
- Active
- Beds:
- 3
- Lot size:
- 0.13 Acres
- Year built:
- 2024
- Baths:
- 2.00
- MLS#:
- 6676808
ADDITIONAL INFORMATION
Come and see this beautiful 3502 floor plan. This home has 3 Bedrooms, 2 Baths, Den, 2-Car Garage and ALL appliances included!!! Additional options include granite countertops, large kitchen island, large single stainless steel bowl sink, stainless steel appliances, gas range, carpet and tile flooring, tankless hot water heater, 9' ceilings, 8' interior doors, soft water loop, a comprehensive smart home package, enhanced electrical package with cat 6 wiring, ceiling fan pre-wire in all bedrooms, great room and patio, pre-wire for pendant lights at kitchen island, 2 flat screen pre-wire, garage keyless entry pad, and more! Move-in ready.
- Type:
- Single Family
- Sq.Ft.:
- 2,363
- Status:
- Active
- Beds:
- 4
- Lot size:
- 0.09 Acres
- Year built:
- 2023
- Baths:
- 3.00
- MLS#:
- 6674769
ADDITIONAL INFORMATION
QUICK CLOSE, Beautiful ESCALANTE Community, INCENTIVES TOWARDS FINANCING, Pinecrest Plan, 4 bedroom, 3 Baths, 2 Car Garage, 9 Foot Ceilings With 8 Foot Interior Doors On Both Floors, Gourmet Kitchen, HIGHLY UPGRADED FLOORING, CABINETS And COUNTERTOPS, 2 Inch Pearl White Blinds, OPEN Floor plan, 16 Foot Atrium Glass Doors, Ceiling Fans In All Rooms. Energy Star Qualified Home, Indoor Air Plus, 8 Foot Tall Garage Door, Buyer May Still Select APPLIANCES, Located A Short Distance From The Community Pool Area, Picnic Area, Tot Lots, Basketball, Pickle Ball Courts And So Much More. Schools And New Shopping Center Nearby. Full Builder Warranty. MOVE IN READY!!
- Type:
- Single Family
- Sq.Ft.:
- 2,501
- Status:
- Active
- Beds:
- 3
- Lot size:
- 0.09 Acres
- Year built:
- 2023
- Baths:
- 3.00
- MLS#:
- 6674749
ADDITIONAL INFORMATION
Gorgeous ESCALANTE Community, SILVERSMITH Plan, 3 bedroom, Double Door Den, 3 Baths, 2 Car Garage, 9 Foot Ceilings On Both Floors, 8 Foot Interior Doors, Gourmet Kitchen, VERY NICE UPGRADED FLOORING, CABINETS, COUNTERTOPS and APPLIANCES, 2 Inch Pearl White Blinds, Ceiling Fans In All Rooms. Energy Star Qualified Home, Indoor Air Plus, 8 Foot Tall Garage Door, Located A Short Distance From The Community Pool Area, Picnic Area, Tot Lots, Basketball, Pickle Ball Courts And So Much More. Great Schools And New Shopping Center Nearby. FRY'S Marketplace, Full Builder Warranty.
- Type:
- Single Family
- Sq.Ft.:
- 2,800
- Status:
- Active
- Beds:
- 4
- Lot size:
- 1.1 Acres
- Year built:
- 2024
- Baths:
- 3.00
- MLS#:
- 6669534
ADDITIONAL INFORMATION
**Finance Incentive With Preferred Lender** Brand new property that encapsulates luxury and functionality. This stunning residence boasts 4 bedrooms and 2.5 bathrooms, accompanied by a versatile Hobby Room. Expanding over 2800 SqFt, this home harmoniously blends spaciousness with coziness. With a 2 Car Garage and an additional 43ft RV Garage, set on a sprawling 1.1-acre lot, this property is a haven for practicality and adventure. Step inside to discover the timeless allure of wood plank tile flooring, complemented by quartz counters and elegant white shaker cabinets. The thoughtfully designed Jack and Jill bathroom enhances convenience and privacy. Nestled in a prime location, this home is nearby brand new Fry's Marketplace, Starbucks, Barro's Pizza, Jersey Mike's, and more!
- Type:
- Single Family
- Sq.Ft.:
- 2,019
- Status:
- Active
- Beds:
- 2
- Lot size:
- 0.18 Acres
- Year built:
- 2003
- Baths:
- 2.00
- MLS#:
- 6668023
ADDITIONAL INFORMATION
This beautifully landscaped Sierra floorplan home is located next to the Calistoga Trail foot path. The north/south exposure provides shade on the northside back patio. The oversized covered patio provides ample space for a hot tub, with electric and gas hookups. Inside the house, the large master bedroom with a bay window, is quiet and has views of the beautiful backyard landscaping. Natural light is available throughout the house, including the kitchen above the cabinets and a sun window in the master bathroom. The extended kitchen nook provides enough space for a table, in addition to a dining area in the great room, which is perfect for entertaining. The roomy kitchen has storage and counter space, includes a pantry, island & all NEW SS APPLIANCES INCLUDING A GAS RANGE!
- Type:
- Single Family
- Sq.Ft.:
- 3,547
- Status:
- Active
- Beds:
- 5
- Lot size:
- 0.15 Acres
- Year built:
- 2006
- Baths:
- 3.00
- MLS#:
- 6665814
ADDITIONAL INFORMATION
Welcome to your dream home! Situated in the coveted Desert Oasis of Surprise, this 5-bedroom, 2.5-bathroom residence boasts an array of luxurious amenities designed to enhance your lifestyle. Step inside and be greeted by the warmth of this inviting home, where attention to detail is evident at every turn. The spacious living area features luxury wood laminate flooring, setting the stage for relaxation and entertainment. The heart of the home lies in the gourmet kitchen, complete with KitchenAid appliances, beautiful cabinets with ambient lighting, and convenient pull-out shelves. Adjacent to the kitchen, a separate breakfast nook offers ample space for casual dining, perfect for enjoying morning coffee or hosting intimate gatherings. For outdoor enthusiasts, the backyard oasis awaits. A backyard pad with 220 power already installed provides the perfect setting for a kitchen or spa, promising endless possibilities for outdoor enjoyment. Practicality meets convenience with a 3-car tandem garage, offering plenty of space for parking a full-size truck while still allowing for easy access. Inside, the laundry room boasts a wash basin, countertops, and cabinets, adding functionality to everyday tasks. The main level features a spacious master bedroom, providing a private retreat with ensuite bathroom and walk-in closet. Upstairs, discover four additional bedrooms, three with walk-in closets, a loft area, and a full bath, ensuring comfort and privacy for the whole family. In addition to the luxurious features of the home, enjoy the convenience of close by nature trails and green belts scattered throughout the neighborhood, perfect for outdoor adventures and leisurely strolls. Whether you're looking for a place to grow your family or seeking a retreat for relaxation and entertainment, this home offers the perfect blend of comfort, style, and functionality. Don't miss the opportunity to make it yours!
- Type:
- Single Family
- Sq.Ft.:
- 4,182
- Status:
- Active
- Beds:
- 4
- Lot size:
- 1.05 Acres
- Year built:
- 2023
- Baths:
- 3.00
- MLS#:
- 6663007
ADDITIONAL INFORMATION
Specially Priced with $75k in equity & Builder Funds Available for Homeowners LANDSCAPING/POOL! Begin to design your 4,100+ SqFt 2023 Home nestled on an expansive ACRE in a highly relaxing subdivision with Horse Rights! Heart of the Home features Quartz and Soft-close cabinets seamlessly merging style and functionality with 2 large living rooms.Your unique lifestyle - whether it's a home office, a cozy reading nook, or a 5th bedroom. The grandeur of CUSTOM IRON DOORS welcomes you, setting the tone for the unparalleled elegance that unfolds within. Neutral finishes adorn every corner providing a timeless canvas for your personal touch. This residence is not just a home; it's a testament to fine living. Rarely does a great deal & Beautiful home like this present itsel
- Type:
- Other
- Sq.Ft.:
- 2,280
- Status:
- Active
- Beds:
- 4
- Lot size:
- 4.7 Acres
- Year built:
- 2000
- Baths:
- 2.00
- MLS#:
- 6662260
ADDITIONAL INFORMATION
Welcome to your ideal equestrian/winter retreat nestled on nearly 5 acres of pristine land. The heart of this home is the expansive kitchen, perfect for whipping up delicious meals for family & friends,Adjacent to the kitchen is a separate dining room, providing a cozy space for gatherings, fully furnished accommodating up to 10 people, the bedrooms offer a range of sleeping arrangements, including a queen bed in BR #1, 2 twin beds in BR #2, another queen bed in BR #3, and a full bed plus 2 twin beds in BR #4. horse enthusiasts, this property is a dream come true with facilities for up to 20 horses, including 12 pens with automatic waterers The horse pens are designed for flexibility, with various sizes available, including 5 covered pens measuring 12x40, 2 covered pens measuring 20x40
- Type:
- Single Family
- Sq.Ft.:
- 3,021
- Status:
- Active
- Beds:
- 5
- Lot size:
- 0.21 Acres
- Year built:
- 2019
- Baths:
- 3.00
- MLS#:
- 6656137
ADDITIONAL INFORMATION
Nestled in a tranquil neighborhood, this captivating two-story pool home offers plenty of space for relaxation and entertainment. With 5 bedrooms and 3 bathrooms, there's an abundance of space for both personal retreats and gatherings. This residence is not only designed for luxury living but also for practicality. The NextGen suite, with its private entrance, refrigerator, and bathroom offers flexibility for guests, in-laws, or the opportunity for rental income. A bonus den downstairs provides a versatile space for a home office, playroom, or guest room. Upstairs, a massive loft creates the perfect canvas for a home theater, game room, or additional living space tailored to your lifestyle and the convenience of an upstairs laundry room adds to the overall functionality of the home... The kitchen is adorned with stainless steel appliances and centered around a generous island. Whether you're hosting a dinner party or enjoying a quiet family meal, this kitchen is equipped to meet your needs. The property features extra space for side parking behind an RV Gate that includes a 50 AMP RV plug, but what truly sets this property apart is its unparalleled privacy, backing up to a serene wash that ensures peace and seclusion. Step outside onto your massive patio (or deck if you are on the second floor) where a pebble-finished pool finished with travertine deck and a putting green awaits, providing both entertainment and relaxation in your own backyard. Motivated sellers open to all offers.
- Type:
- Single Family
- Sq.Ft.:
- 2,674
- Status:
- Active
- Beds:
- 4
- Lot size:
- 0.15 Acres
- Year built:
- 2022
- Baths:
- 4.00
- MLS#:
- 6649950
ADDITIONAL INFORMATION
MOVE IN READY, BRIGHT GREAT ROOM PLAN , QUICK CLOSE!! 4 BEDROOM PLUS LOFT, 3.5 BATH , 9'CEILINGS, GOURMET KITCHEN LAYOUT, UPGRADE CABINETS , GRANITE KITCHEN TOPS, SPA SHOWER, TILED FLOORING. 2'WHITE BLINDS, CEILING FANS, FRONT YARD LANSCAPING COMPLETED, ENERGY STAR QUALIFIED HOME, INDOOR AIR PLUS. A SHORT DISTANCE FROM THE COMMUNITY POOL AREA, PICNIC AREA, TOT LOTS, BASKETBALL, PICKLE BALL COURTSAND SO MUCH MORE.
$1,800,000
17117 W Dale Lane Surprise, AZ 85387
- Type:
- Single Family
- Sq.Ft.:
- 2,659
- Status:
- Active
- Beds:
- 3
- Lot size:
- 2.73 Acres
- Year built:
- 2004
- Baths:
- 3.00
- MLS#:
- 6648276
ADDITIONAL INFORMATION
Country living in the city. Beautifully maintained home on 2.73 acres. Additional parcels included in this sale total 7.3 acres. Open floor plan, extra large 3 car garage. Entertain from beautiful bar onto back patio with an observation deck for outstanding views. 9 horse mare motel, large stuccoed conex building work shop and tack room. Complete 300x160 approx arena is negotiable in sale. RV hook ups
- Type:
- Single Family
- Sq.Ft.:
- 2,500
- Status:
- Active
- Beds:
- 3
- Lot size:
- 0.18 Acres
- Year built:
- 2024
- Baths:
- 3.00
- MLS#:
- 6647548
ADDITIONAL INFORMATION
This gorgeous ranch-style Cassandra plan showcases an open layout with a great room, a breakfast nook and a large kitchen with multi-slide doors for fabulous natural light. Home includes a Master bedroom with generous closet, Deluxe bath with shower and tub. 2 more bedrooms, and a spacious den complete this home. Boasting Quartz kitchen countertops, 42'' cabinets and 6x35 Tile throughout, carpet only in bedrooms. A MUST SEE!

Information deemed reliable but not guaranteed. Copyright 2024 Arizona Regional Multiple Listing Service, Inc. All rights reserved. The ARMLS logo indicates a property listed by a real estate brokerage other than this broker. All information should be verified by the recipient and none is guaranteed as accurate by ARMLS.
Surprise Real Estate
The median home value in Surprise, AZ is $413,400. This is lower than the county median home value of $456,600. The national median home value is $338,100. The average price of homes sold in Surprise, AZ is $413,400. Approximately 68.2% of Surprise homes are owned, compared to 21.06% rented, while 10.74% are vacant. Surprise real estate listings include condos, townhomes, and single family homes for sale. Commercial properties are also available. If you see a property you’re interested in, contact a Surprise real estate agent to arrange a tour today!
Surprise, Arizona 85387 has a population of 141,875. Surprise 85387 is less family-centric than the surrounding county with 29.55% of the households containing married families with children. The county average for households married with children is 31.17%.
The median household income in Surprise, Arizona 85387 is $76,623. The median household income for the surrounding county is $72,944 compared to the national median of $69,021. The median age of people living in Surprise 85387 is 41.7 years.
Surprise Weather
The average high temperature in July is 105.5 degrees, with an average low temperature in January of 42.2 degrees. The average rainfall is approximately 9.2 inches per year, with 0.1 inches of snow per year.
