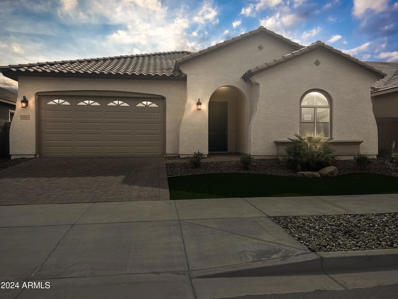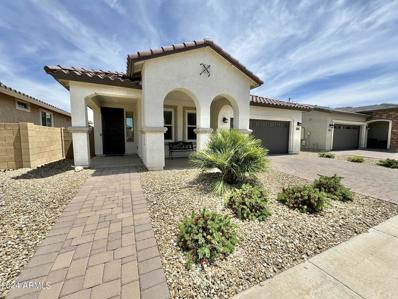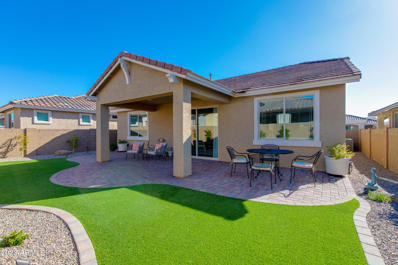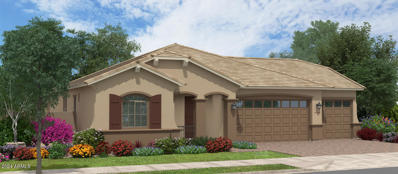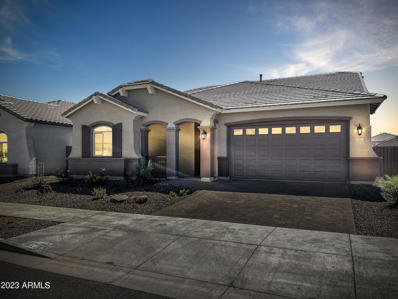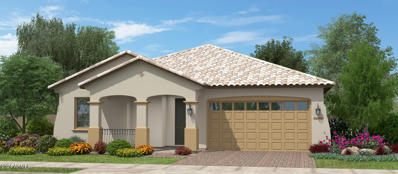Surprise AZ Homes for Sale
- Type:
- Single Family
- Sq.Ft.:
- 2,229
- Status:
- Active
- Beds:
- 3
- Lot size:
- 0.16 Acres
- Year built:
- 2023
- Baths:
- 3.00
- MLS#:
- 6721719
ADDITIONAL INFORMATION
New home ready for immediate occupancy! This single level 2229 SF single level 3 BR, plus den 3. BA home is located on a north south facing home site. Surrounded by single level homes, no 2 stories. Exciting included features include upgraded cabinets, upgraded Quartz tops, tile Kitchen backsplash, plank tile on the floors, 10' ceilings, 8' interior doors, 3 car garage, gourmet kitchen, garage service door, tank less water heater, landscape credit, and so much more. Neighborhood also includes, tree lined streets, Certified Energy Star and Indoor Air Plus for more energy savings.
- Type:
- Single Family
- Sq.Ft.:
- 1,834
- Status:
- Active
- Beds:
- 4
- Lot size:
- 0.15 Acres
- Year built:
- 2022
- Baths:
- 2.00
- MLS#:
- 6720836
ADDITIONAL INFORMATION
Come see this stunning 1,834 sq ft single-level, modern craftsman with 4 beds and 2 baths. in Desert Oasis! PRICE REDUCED! The inviting hallway leads to a spacious open layout graced with tile flooring and abundant natural light. Impeccable kitchen displays stainless steel appliances, recessed & pendant lighting, subway tile backsplash, a pantry, granite counters, and a generous prep island/breakfast bar. Discover a serene primary bedroom, which provides plush carpet, a private ensuite with dual sinks, and a walk-in closet. Outside, enjoy the stone accents, cozy front porch, and 2-car garage. Finally, the generous-sized backyard includes artificial turf and a covered patio ideal for unwinding or stargazing. Seize the opportunity to enjoy this MOVE-IN ready beauty in growing Surprise!
- Type:
- Single Family
- Sq.Ft.:
- 2,630
- Status:
- Active
- Beds:
- 4
- Lot size:
- 0.19 Acres
- Year built:
- 2024
- Baths:
- 3.00
- MLS#:
- 6720282
ADDITIONAL INFORMATION
Ease and elegant design blend beautifully in the ranch-style Pomona plan. An inviting great room is at the heart of the open layout, adjacent to a dining nook and a kitchen showcasing a pantry and a center island. Aspiring top chef? This home has gourmet kitchen features! The impressive owner's suite offers a walk-in closet and a private bath with a deluxe, large walk-in shower. Three additional bedrooms, a central study and a laundry round out the floor plan, which includes a covered patio, a 2-car garage and a 1-car side-turn garage. This home features 10 ft ceilings, paver driveway, Wood look tile flooring, Quartz countertops, Super shower with an additional rainfall shower head & many more upgrades.
- Type:
- Other
- Sq.Ft.:
- 2,037
- Status:
- Active
- Beds:
- 3
- Lot size:
- 1.25 Acres
- Year built:
- 1999
- Baths:
- 2.00
- MLS#:
- 6719708
ADDITIONAL INFORMATION
This lot is 1.246 acres, so you have a lot of space for horses, storage for business, or play! The large front porch is ready for outdoor furniture, coffee in the morning and your favorite beverage for the evening sunset! The inviting living room with vaulted ceilings flows to the dining room and kitchen. Both spaces have large windows with great outdoor and POOL views! A perfect area for meals and entertaining with family & friends. The heart of this home is the large kitchen with white cabinets, an island, newer appliances & RO system. The long, covered patio is great for additional space for entertaining and pool parties! You will want to see this property ASAP! Realtors see remarks.
- Type:
- Single Family
- Sq.Ft.:
- 2,480
- Status:
- Active
- Beds:
- 4
- Lot size:
- 0.18 Acres
- Year built:
- 2024
- Baths:
- 3.00
- MLS#:
- 6718951
ADDITIONAL INFORMATION
This home features a lovely Guest Suite as well as dramatic 10' ceilings throughout and a tray ceiling at entry; a gourmet kitchen with quartz countertops, 42'' cabinets, a spacious open great room with a multi-slide door; a beautiful primary suite with a generous walk-in closet. The master bath features a drop-in tub and a shower. This home offers stylish pavers at driveway/walkway.
- Type:
- Single Family
- Sq.Ft.:
- 2,480
- Status:
- Active
- Beds:
- 4
- Lot size:
- 0.18 Acres
- Year built:
- 2024
- Baths:
- 3.00
- MLS#:
- 6718700
ADDITIONAL INFORMATION
This home features a must have Guest Suite as well as dramatic 10' ceilings throughout and a tray ceiling at entry; a gourmet kitchen with quartz countertops, 42'' cabinets, a spacious open great room with a multi-slide door; a beautiful primary suite with a generous walk-in closet. The walk-in shower features a rain shower head. This home offers stylish pavers at driveway/walkway.
- Type:
- Single Family
- Sq.Ft.:
- 1,878
- Status:
- Active
- Beds:
- 4
- Lot size:
- 0.16 Acres
- Year built:
- 2024
- Baths:
- 3.00
- MLS#:
- 6718631
ADDITIONAL INFORMATION
This well thought out 4 bed/ 3 bath ranch-style Larimar plan offers a seamless blend of style, comfort and functionality. Included features such as an inviting covered entry; a well-appointed kitchen offering 42'' cabinets, quartz countertops, stainless-steel appliances, roomy pantry and a center island; an elegant dining room; very spacious great room; an impressive primary suite showcasing a generous walk-in closet and a private bath with cultured marble countertops; a convenient laundry; a covered patio and a 3-car garage. This home also features 9 ft ceilings, 8'6'' paneled interior doors, additional windows, ceiling fan prewiring and upgraded tile flooring in select areas. North/South exposure so the back patio is shaded in the evenings. . Located in the fantastic community of Desert Oasis featuring well maintained parks, sport courts, playgrounds and community pool. Close to the new Frys marketplace with convenient access to the Loop 303 and US-60, nearby TSMC, Lake Pleasant, Surprise Stadium, Wildlife Zoo, Aquarium & Safari Park in the fast-growing NW Valley. This beautiful home is done right and has so much to offer! Estimated completion September 2024.THIS MUST BE THE PLACE!!!
- Type:
- Single Family
- Sq.Ft.:
- 2,800
- Status:
- Active
- Beds:
- 4
- Lot size:
- 1.13 Acres
- Year built:
- 2024
- Baths:
- 3.00
- MLS#:
- 6717678
ADDITIONAL INFORMATION
**FINANCE INCENTIVE WITH PREFERRED LENDER** Brand new property that encapsulates luxury and functionality. This stunning residence boasts 4 bedrooms and 2.5 bathrooms, accompanied by a versatile Hobby Room. Expanding over 2800 SqFt, this home harmoniously blends spaciousness with coziness. With a 2 Car Garage and an additional 43ft RV Garage, set on a sprawling 1.13-acre lot, this property is a haven for practicality and adventure. Step inside to discover the timeless allure of vinyl plank flooring, complemented by quartz counters and elegant white shaker cabinets. The thoughtfully designed Jack and Jill bathroom enhances convenience and privacy. Nestled in a prime location, this home is nearby brand new Fry's Marketplace, Starbucks, Barro's Pizza, Jersey Mike's, and more!
- Type:
- Single Family
- Sq.Ft.:
- 1,492
- Status:
- Active
- Beds:
- 2
- Lot size:
- 0.1 Acres
- Year built:
- 2020
- Baths:
- 2.00
- MLS#:
- 6715229
ADDITIONAL INFORMATION
Welcome to this beautifully upgraded home in the active adult gated community of Heritage Asante, offering resort-style amenities for residents: Heritage Club, pool, pickle ball, fitness center, bocce, 9 hole putting green and dog park. Inside, you'll find an elegant great room with a split floor plan. The kitchen offers white cabinetry with hardware, quartz countertops, a decorative tiled backsplash, stainless steel appliances, pendant lighting over a large island, and a gas stove. From the great room enter the primary bedroom that wraps around to the bath, to the closet, to the laundry/pantry and back out to the kitchen. Tall ceilings and doors enhance the feeling of space. The backyard features a covered patio with a shade screen, artificial turf, and putting green.
- Type:
- Single Family
- Sq.Ft.:
- 1,248
- Status:
- Active
- Beds:
- 2
- Lot size:
- 0.1 Acres
- Year built:
- 2021
- Baths:
- 2.00
- MLS#:
- 6715540
ADDITIONAL INFORMATION
Better than new, model perfect and energy efficient home in the active adult 55+ community of Heritage Asante. Professionally landscaped yard w/covered patio w/turf and pavers. Wood look tile throughout w/carpet only in the bedrooms. Granite counters in both kitchen and baths, subway tile backsplash and all stainless steel appliances in the kitchen. 8 ft doors. Gas stove, tankless gas water heater. The primary suite bathroom has double sinks and large walk in shower. Just minutes to the Asante Heritage Club,and enjoy all the amenities including a resort-style pool and spa, clubhouse, fitness center, bocce ball and pickleball!
- Type:
- Single Family
- Sq.Ft.:
- 1,421
- Status:
- Active
- Beds:
- 2
- Lot size:
- 0.08 Acres
- Year built:
- 2020
- Baths:
- 2.00
- MLS#:
- 6710041
ADDITIONAL INFORMATION
Welcome to your dream home in a prestigious gated active adult community! This exquisite residence boasts a stunning interior with upgraded brown cabinetry, gleaming quartz countertops, and elegant tile flooring throughout. The modern kitchen is a chef's delight, offering ample space perfect for entertaining family and friends. Step outside to your beautifully landscaped backyard, designed with a convenient drip system for potted plants and a dedicated garden area, making it a paradise. Enjoy the added privacy and tranquility of living on a desirable corner lot with no neighbors behind, offering you a serene and peaceful retreat. This home is perfect for those seeking an active lifestyle in a vibrant community while enjoying luxurious upgrades and outdoor living at its finest. The Club House features Game nights/ Live music/ In-facility Gym and Multiple Pools. Pickleball Courts, Putting Course, Dog Parks, and a Catch and Release Pond. Don't lose out on this great opportunity to have your own desert oasis.
- Type:
- Single Family
- Sq.Ft.:
- 2,357
- Status:
- Active
- Beds:
- 3
- Lot size:
- 0.2 Acres
- Year built:
- 2024
- Baths:
- 3.00
- MLS#:
- 6708544
ADDITIONAL INFORMATION
Welcome to Sonoma Coast at Esca;lante! New construction TO BE BUILT! This single level 2357 SF single level 3 BR with den, 2.5 BA home is for the garage guy! 5 1/2 tandem car garage on a larger 8,840 S.F. lot!!. This home can easily be expanded to 5 bedrooms 3 baths. Surrounded by all single level homes. Exciting included features include - 10' ceilings, 8' doors, granite tops in the kitchen, tank less water heater, front yard landscape package. Large kitchen Island with Prep Area. paver driveway, 2'' faux blinds on all windows, ceiling fans in all room,EV outlet in garage, Indoor air plus and Energy Star Qualified. This home is to be built! Floorplan under doc tab.
- Type:
- Single Family
- Sq.Ft.:
- 2,180
- Status:
- Active
- Beds:
- 4
- Lot size:
- 0.14 Acres
- Year built:
- 2019
- Baths:
- 2.00
- MLS#:
- 6707542
ADDITIONAL INFORMATION
Discover your dream home in Cortana at Desert Oasis, featuring 4 bedrooms, 2 baths, and 2180 SqFt of beautifully designed living space. Enjoy breathtaking mountain and desert views, an open great room layout, and a stylish kitchen with white extended height cabinetry featuring crown molding, granite counters, stainless steel appliances, and a large walk-in pantry. The primary suite includes an en-suite bath with dual sinks, an oversized shower, and 97 SqFt walk-in closet. Step outside to a covered patio and low-maintenance backyard with artificial turf. This former model home offers an extended 2-car garage & is within walking distance of community parks and Desert Oasis Elementary. Residents enjoy access to community pools, playgrounds, and are conveniently located near Gila River Arena, Arena, Surprise Stadium, Peoria Sports Complex, and the Village at Prasada shopping center. With easy access to US-60, Loop 303, Lake Pleasant, Mountainside Crossing, Kepler Stables, and the Wildlife World Zoo, Aquarium & Safari Park, this home combines luxury, convenience, and family-friendly amenities. Don't miss the chance to make this beautiful home yours - see today!
- Type:
- Single Family
- Sq.Ft.:
- 2,342
- Status:
- Active
- Beds:
- 4
- Lot size:
- 0.15 Acres
- Year built:
- 2022
- Baths:
- 3.00
- MLS#:
- 6705984
ADDITIONAL INFORMATION
**Stunning 4-Bedroom Home with Modern Upgrades** Welcome to your dream home! This beautifully designed 4-bedroom residence offers a perfect blend of elegance and functionality. From the moment you arrive, the pavered driveway and exceptional curb appeal make a lasting impression. Inside, the home boasts updated light fixtures that add a modern touch to every room. The sliding barn doors provide a chic, rustic charm, enhancing the home's unique character. The open-concept living areas are perfect for entertaining or enjoying cozy family nights. Step outside to your private oasis where low-maintenance turf ensures a lush, green yard year-round. The community amenities are equally impressive, featuring a refreshing pool and a kids' playground, perfect for family fun and relaxation. This home is more than just a place to live; it's a lifestyle. Don't miss the opportunity to make this stunning property your own!
- Type:
- Single Family
- Sq.Ft.:
- 1,234
- Status:
- Active
- Beds:
- 2
- Lot size:
- 0.08 Acres
- Year built:
- 2021
- Baths:
- 2.00
- MLS#:
- 6700362
ADDITIONAL INFORMATION
INSTANT EQUITY! LIFESTYLE LIVING AT ITS FINEST! Fully furnished home move in ready. Love the idea of short stroll to the resort style clubhouse and lake? Feel like you are on vacation year-round. Heritage at Asante is a 55+ master plan community, the clubhouse has indoor and outdoor event space, a state-of-the-art fitness center, heated pool, acres of lakes, parks and recreation, trails, bocce ball, pickleball, 9 hole putting course, dog parks, fountains, firepits and so much more, shopping, restaurants, hospital services all within a few miles. Look no further. This 2 Bedroom 2 Bathroom home is turnkey ready. Thoughtfully planned out as a split floorplan, spacious great room with island, beautiful cabinetry, gas oven, white sand quartz countertops, the owner's suite with walk in shower, double sink spacious walk in closet, tile throughout too! The back yard maintenance on this home is incredible with how simple it will be with the paver extended patio for entertaining with friends and drip system supplying water to the few bushes around. The best part this is all included in your HOA fees including front yard maintenance.
- Type:
- Single Family
- Sq.Ft.:
- 2,046
- Status:
- Active
- Beds:
- 4
- Lot size:
- 0.16 Acres
- Year built:
- 2024
- Baths:
- 3.00
- MLS#:
- 6703698
ADDITIONAL INFORMATION
The inviting ranch-style Sapphire floor plan welcomes guests with a covered entry. Off the foyer, you'll find two bedrooms, both with walk-in closets. The extended entry leads to an open layout with a kitchen with a center island, a dining area, and a great room with a center-meet door leading to the covered patio. The owner's suite is adjacent, and showcases dual walk-in closets and an attached bath. Explore this exceptional Sapphire home, ready for quick move-in by September 2024 on a homesite boasting driveway pavers and front yard landscaping. Included features such as an inviting covered entry; a bathroom in lieu of two closets; a well-appointed kitchen offering 42'' cabinets, quartz countertops, stainless-steel appliances, a roomy pantry and a center island; an elegant dining room; a spacious great room; an impressive primary suite showcasing a nice shower with bench, generous walk-in closet and a private bath with cultured marble countertops; a convenient laundry; a covered patio and a 3-car garage. This home also features 9 ft ceilings, 8'6" paneled interior doors, additional windows, ceiling fan prewiring and beautiful tile flooring in common areas as well as a nice shower bench in the owner's bath. Located in the fantastic community of Desert Oasis features parks, playgrounds and a community pool. This beautiful home is done right and has so much to offer! COME CHECK OUT THIS GEM TODAY!!! Ready for quick move-in by September 2024
- Type:
- Single Family
- Sq.Ft.:
- 2,262
- Status:
- Active
- Beds:
- 3
- Lot size:
- 0.18 Acres
- Year built:
- 2024
- Baths:
- 3.00
- MLS#:
- 6702055
ADDITIONAL INFORMATION
Discover the essence of luxury in this home featuring an upgraded gourmet kitchen with quartz countertops, 42-inch cabinets, & walk-in pantry. The spacious design includes 10-foot ceilings, upgraded modern floor tile, and multi-slide patio doors that enhance the open, airy feel. The Primary suite bathroom features an upgraded shower with an added secondary rain shower head. Practicality meets style with a primary, 2-car garage, secondary side turn single car garage, 8-foot garage doors & paver driveway, offering ample space for storage and vehicles.
- Type:
- Single Family
- Sq.Ft.:
- 2,506
- Status:
- Active
- Beds:
- 3
- Lot size:
- 0.18 Acres
- Year built:
- 2024
- Baths:
- 3.00
- MLS#:
- 6702001
ADDITIONAL INFORMATION
Discover the essence of luxury in this home featuring an upgraded gourmet kitchen with quartz countertops, 42-inch cabinets, & expansive walk-in pantry. The spacious design includes 10-foot ceilings, staggered wood-look tile, and multi-slide patio doors that enhance the open, airy feel. The Primary suite bathroom features an upgraded shower with an added secondary rain shower head. Practicality meets style with 8-foot garage doors & paver driveway, offering ample space for storage and vehicles.
- Type:
- Single Family
- Sq.Ft.:
- 2,500
- Status:
- Active
- Beds:
- 3
- Lot size:
- 0.18 Acres
- Year built:
- 2024
- Baths:
- 3.00
- MLS#:
- 6701706
ADDITIONAL INFORMATION
The gorgeous Cassandra floor plan offers 10-foot ceilings with a tray at entry, gourmet kitchen with quartz countertops and 42 inch cabinets, a huge walk-in pantry, a multi-slide door at great room and a slider at Nook, walk-in Shower with rain shower, and pavers at driveway/walkway, the lot is nearly 8000 square feet and it is North/South exposure.
- Type:
- Single Family
- Sq.Ft.:
- 3,362
- Status:
- Active
- Beds:
- 6
- Lot size:
- 0.16 Acres
- Year built:
- 2023
- Baths:
- 4.00
- MLS#:
- 6701669
ADDITIONAL INFORMATION
BIG PRICE CORRECTION!! READY FOR IMMEDIATE OCCUPANCY!! Brand New Home! This 6 br., 4 ba., (4 bed down, 2 up) 3 car garage home has all the designer touches. Truly move in ready. Features include, master down, SS appliances,, upgraded kitchen cabinets, deco tile back splash, Plank floor tile, window blinds, fans in all the rooms, 16' atrium doors, Surround sound, security system, front yard landscaping plus so many more exciting included features - 10' ceilings, 8' doors, granite tops in the kitchen, gourmet kitchen, garage service door, tank less water heater, and so much more.
- Type:
- Single Family
- Sq.Ft.:
- 2,165
- Status:
- Active
- Beds:
- 3
- Lot size:
- 0.17 Acres
- Year built:
- 2023
- Baths:
- 3.00
- MLS#:
- 6701635
ADDITIONAL INFORMATION
Resort Style Living in Escalante! This single level 2165 SF 3BR, 2.5 BA, 3 car garage will be located near the main park with Aquatic Center. Surrounded by single level homes, no 2 stories. Exciting Included Features, Like Open Great Room, Granite Kitchen tops, 10' ceilings, 8' interior doors, 3 car Garage, Paver Driveways, Tank less Water Heater, Front Yard landscaping Certificate, and so much more. Neighborhood includes, 8 park Areas, Tree Lined Streets, Certified Energy Star and Indoor Air Plus for more energy savings. THIS HOME IS TO BE BUILT. Floor plan under documents tab. 5 Star Resort Style Amenities include, hiking trails, Aquatic Center, 8 select parks, Picnic Ramada's, Basketball, 3 Pickle Ball courts, bocce ball courts, 18 hole disc golf course, and a Zip Line for the kiddos! This home is Energy Star and Indoor Air Plus qualified. Includes full Builder Warranties plus so much More..
- Type:
- Single Family
- Sq.Ft.:
- 2,400
- Status:
- Active
- Beds:
- 3
- Lot size:
- 0.18 Acres
- Year built:
- 2024
- Baths:
- 3.00
- MLS#:
- 6700766
ADDITIONAL INFORMATION
Beautiful Included features - Celeste Floor Plan: covered entry; an open dining area; study with double doors; a gourmet kitchen, quartz countertops, 42'' cabinets, stainless-steel appliances, walk-in pantry, double patio doors at nook, spacious great room; master bath with shower and tub; 3-car tandem garage. 10' ceilings and pavers at drive/walkway.
- Type:
- Single Family
- Sq.Ft.:
- 2,840
- Status:
- Active
- Beds:
- 4
- Lot size:
- 0.17 Acres
- Year built:
- 2024
- Baths:
- 4.00
- MLS#:
- 6699992
ADDITIONAL INFORMATION
Explore this impressive Darius home, ready for an August move-in. Included features: an inviting covered entry; a spacious great room; a quiet study; an open dining area; a gourmet kitchen offering a double oven, quartz countertops, 42'' cabinets, a center island and a pantry; a lavish primary suite showcasing a generous walk-in closet and a private bath with double sinks and cultured marble countertops; a convenient laundry; a large living room; a covered patio and a 3-car garage. This home also offers additional windows, ceiling fan prewiring and stone tile flooring in select rooms as well as airy 10' ceilings throughout.
- Type:
- Single Family
- Sq.Ft.:
- 2,379
- Status:
- Active
- Beds:
- 4
- Lot size:
- 0.17 Acres
- Year built:
- 2021
- Baths:
- 3.00
- MLS#:
- 6696233
ADDITIONAL INFORMATION
*PRICED TO SELL!* Welcome home! Desired to own this beautiful residence in Desert Oasis! Den can easily be CONVERTED TO A BEDROOM! This value offers a 2-car garage, stone accents, and a low-care desert landscape. You'll love the thoughtfully designed interior boasting an open den ideal for an office or study and the perfectly flowing great room complemented by wide sliding glass doors leading to the back patio. Open-concept kitchen displays plenty of cabinetry with crown moulding, built-in appliances, quartz counters, and a center island with a breakfast bar. Discover the impeccable primary retreat showcasing plush carpet in all the right places, an ensuite with dual sinks, and a walk-in closet. With its covered patio, the large backyard is the perfect spot for unwinding after an exhausting day. This one-of-a-kind gem!
- Type:
- Single Family
- Sq.Ft.:
- 2,786
- Status:
- Active
- Beds:
- 5
- Lot size:
- 0.13 Acres
- Year built:
- 2023
- Baths:
- 3.00
- MLS#:
- 6690964
ADDITIONAL INFORMATION
On the hunt for a new home? Here's a wonderful home in the heart of Sunrise. Very spacious high performance Cottonwood plan. This popular floor plan includes a Gourmet Kitchen, Home Automation, Geofencing, whole house air purification system, and 5 bedrooms with a huge loft ! All rooms are very spacious. Move-in Ready!

Information deemed reliable but not guaranteed. Copyright 2024 Arizona Regional Multiple Listing Service, Inc. All rights reserved. The ARMLS logo indicates a property listed by a real estate brokerage other than this broker. All information should be verified by the recipient and none is guaranteed as accurate by ARMLS.
Surprise Real Estate
The median home value in Surprise, AZ is $413,400. This is lower than the county median home value of $456,600. The national median home value is $338,100. The average price of homes sold in Surprise, AZ is $413,400. Approximately 68.2% of Surprise homes are owned, compared to 21.06% rented, while 10.74% are vacant. Surprise real estate listings include condos, townhomes, and single family homes for sale. Commercial properties are also available. If you see a property you’re interested in, contact a Surprise real estate agent to arrange a tour today!
Surprise, Arizona 85387 has a population of 141,875. Surprise 85387 is less family-centric than the surrounding county with 29.55% of the households containing married families with children. The county average for households married with children is 31.17%.
The median household income in Surprise, Arizona 85387 is $76,623. The median household income for the surrounding county is $72,944 compared to the national median of $69,021. The median age of people living in Surprise 85387 is 41.7 years.
Surprise Weather
The average high temperature in July is 105.5 degrees, with an average low temperature in January of 42.2 degrees. The average rainfall is approximately 9.2 inches per year, with 0.1 inches of snow per year.
