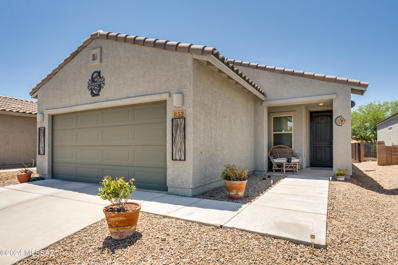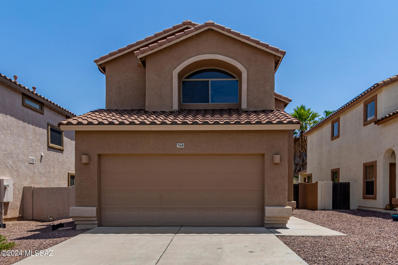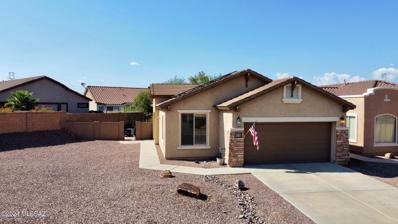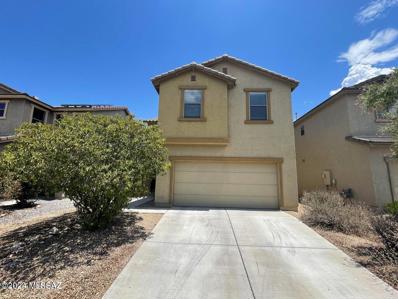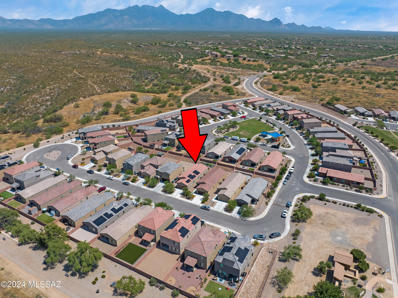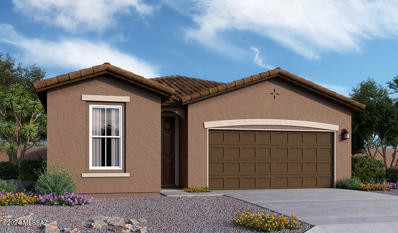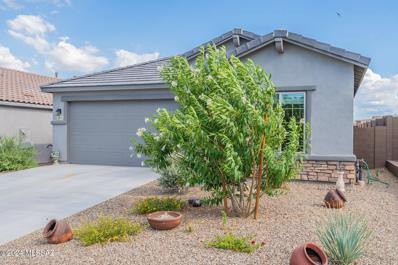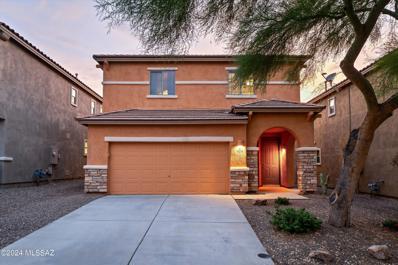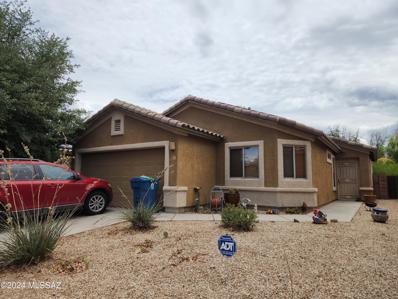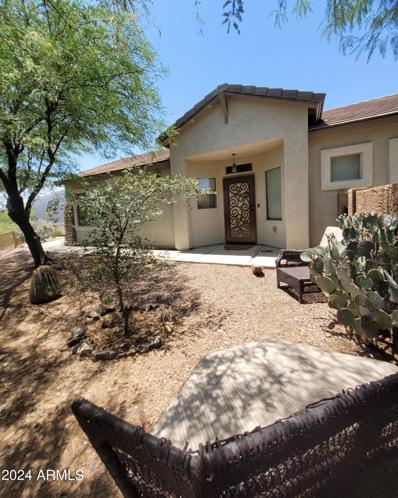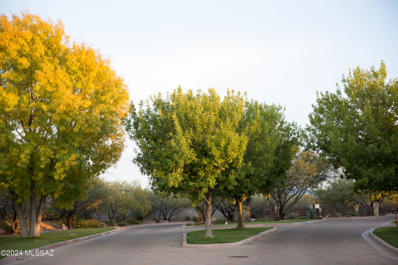Sahuarita AZ Homes for Sale
- Type:
- Single Family
- Sq.Ft.:
- 1,480
- Status:
- Active
- Beds:
- 3
- Lot size:
- 0.1 Acres
- Year built:
- 2018
- Baths:
- 2.00
- MLS#:
- 22418061
- Subdivision:
- Madera Highlands Villages 1-10 & 15
ADDITIONAL INFORMATION
Range Priced $319,900 - $349,900. This home offers the perfect blend of location, privacy, style, and quality. Nestled near two major shopping centers yet shielded from traffic, you'll appreciate the tranquility of this picturesque neighborhood next to a sprawling orchard. Take advantage of INCREDIBLY LOW ENERGY COST with OWNED SOLAR. Enjoy unmatched privacy with no rear neighbors and a cul-de-sac location. Step inside to experience the elegance and luxury that defines this residence, from the walk-in full body massage tub to the chic Iceland grey granite countertops, new designer carpet, and modernized olive cabinetry--all tailored to enhance your lifestyle.
- Type:
- Single Family
- Sq.Ft.:
- 2,563
- Status:
- Active
- Beds:
- 4
- Lot size:
- 0.23 Acres
- Year built:
- 2024
- Baths:
- 3.00
- MLS#:
- 22417922
- Subdivision:
- Madera Highlands Village 4A
ADDITIONAL INFORMATION
Brand new, energy-efficient home ready NOW! The Acacia floorplan in Tucson, Arizona offers single story living with 4 bedrooms, 3 bathrooms, and a 3 car tandem garage. Convert the den into a formal dining room where you can host dinner parties for friends and family. A new phase is now selling at Arbor at Madera Highlands. This community offers a series of 5 floorplan choices featuring upgraded finishes, gourmet kitchens, and open concept living areas. Homeowners can enjoy the established amenities in the community, including a pool, playground, and walking trails. We also build each home with innovative, energy-efficient features that cut down on utility bills so you can afford to do more living.* Each of our homes is built with innovative, energy-efficient features.
- Type:
- Single Family
- Sq.Ft.:
- 2,342
- Status:
- Active
- Beds:
- 3
- Lot size:
- 0.26 Acres
- Year built:
- 2024
- Baths:
- 3.00
- MLS#:
- 22417921
- Subdivision:
- Madera Highlands Village 4A
ADDITIONAL INFORMATION
Brand new, energy-efficient home available NOW! Sip your morning coffee from the covered back patio. Inside, the kitchen island overlooks the great room and adjacent nook. The private primary suite is tucked away from the secondary bedrooms and features dual sinks and large walk-in closet. A new phase is now selling at Arbor at Madera Highlands. This community offers a series of 5 floorplan choices featuring upgraded finishes, gourmet kitchens, and open concept living areas. Homeowners can enjoy the established amenities in the community, including a pool, playground, and walking trails. We also build each home with innovative, energy-efficient features that cut down on utility bills so you can afford to do more living.* Each of our homes is built with innovative, energy-efficie
- Type:
- Single Family
- Sq.Ft.:
- 1,446
- Status:
- Active
- Beds:
- 3
- Lot size:
- 0.3 Acres
- Year built:
- 2008
- Baths:
- 2.00
- MLS#:
- 22417779
- Subdivision:
- Presidios At Rancho Sahuarita (1-927)
ADDITIONAL INFORMATION
Welcome Home!! This property is a must see, located on a very large, corner lot with an amazing backyard with lots of space and privacy perfect for entertaining or just enjoying your private getaway. From the moment you walk in you'll feel right at home in this beautiful home, with 3 bedroom and a bonus room that can be used for office, de, media room, etc.. Don't miss the opportunity to make this house your home.
Open House:
Saturday, 1/4 1:00-4:00PM
- Type:
- Single Family
- Sq.Ft.:
- 1,844
- Status:
- Active
- Beds:
- 3
- Lot size:
- 0.23 Acres
- Year built:
- 2024
- Baths:
- 2.00
- MLS#:
- 22417832
- Subdivision:
- Madera Highlands Village 4A
ADDITIONAL INFORMATION
Brand new, energy-efficient home available NOW! Host guests in the open concept living area. The kitchen island makes a great buffet or casual seating area. In the primary suite, dual sinks and a large walk-in closet streamline mornings. Storage in the garage is perfect for your outdoor toys. A new phase is now selling at Arbor at Madera Highlands. This community offers a series of 5 floorplan choices featuring upgraded finishes, gourmet kitchens, and open concept living areas. Homeowners can enjoy the established amenities in the community, including a pool, playground, and walking trails. We also build each home with innovative, energy-efficient features that cut down on utility bills so you can afford to do more living.* Each of our homes is built with innovative, energy-effi
- Type:
- Single Family
- Sq.Ft.:
- 1,467
- Status:
- Active
- Beds:
- 3
- Lot size:
- 0.11 Acres
- Year built:
- 2024
- Baths:
- 2.00
- MLS#:
- 22417555
- Subdivision:
- Entrada Del Pueblo
ADDITIONAL INFORMATION
Brand new, energy-efficient home available by Aug 2024! Sip your morning coffee on the tranquil covered back patio. The primary suite in this spacious single-story plan boasts dual sinks and a walk-in closet. Inside, entertain with ease in the open-concept living area. This community features five floorplans and offers extensive amenities including a splash pad, pools, walking and biking trails, and a safari park with convenient access to I-19 and major employment centers. We also build each home with innovative, energy-efficient features that cut down on utility bills so you can afford to do more living.* Each of our homes is built with innovative, energy-efficient features designed to help you enjoy more savings, better health, real comfort and peace of mind.
- Type:
- Single Family
- Sq.Ft.:
- 1,616
- Status:
- Active
- Beds:
- 3
- Lot size:
- 0.1 Acres
- Year built:
- 2005
- Baths:
- 3.00
- MLS#:
- 22417602
- Subdivision:
- Rancho Sahuarita Presidio De Arboles (1-145)
ADDITIONAL INFORMATION
Move in ready! Contemporary 2 story home in beautiful Rancho Sahuarita. Updated with stainless steel appliances, fresh interior paint, plush carpet and modern lighting/plumbing fixtures. When you live in Rancho Sahuarita, you belong to a community with access to three pools including one of the region's largest private splash parks, eleven parks, trails and paths for walking and cycling, and Club Rancho Sahuarita, our highly-amenitized community center for residents and their guests to enjoy. A must see!
- Type:
- Single Family
- Sq.Ft.:
- 1,415
- Status:
- Active
- Beds:
- 2
- Lot size:
- 0.16 Acres
- Year built:
- 2008
- Baths:
- 2.00
- MLS#:
- 22417297
- Subdivision:
- Sonora At Rancho Sahuarita Phase 2 (244-377)
ADDITIONAL INFORMATION
Sonora at Rancho Sahuarita is an amazing community that offers a wide range of amenities such as a clubhouse, fitness center, a pool and more! This is an exclusive subdivision for those 55+ in a quiet neighborhood. Sahuarita is located just outside of the busy city of Tucson but still close enough to visit anytime. Some key features in the home include a beautiful white and grey Marble flooring for a sleek look and easy cleanup. Carpet in the bedrooms creates a cozy atmosphere. A nice size Kitchen with Corian Countertops, and Stainless Steel appliances. The kitchen also offers a Breakfast Bar and plenty of space in the pantry. A spacious home at 1,415 sq ft, 2 bedrooms, 2 bathrooms and a bonus room is currently being used as an office space but can be converted into a room.
- Type:
- Single Family
- Sq.Ft.:
- 2,097
- Status:
- Active
- Beds:
- 4
- Lot size:
- 0.1 Acres
- Year built:
- 2009
- Baths:
- 3.00
- MLS#:
- 22417293
- Subdivision:
- Madera Highlands Villages 1-10 & 15
ADDITIONAL INFORMATION
Welcome to Madera Highlands Village! This stunning 2-story home seamlessly blends comfort and style, offering a spacious and functional layout perfect for modern living. With 4 bedrooms and 2.5 bathrooms, this gem has been recently updated with fresh interior paint, a modernized kitchen, and new carpeting.Come take a look at your new home!
- Type:
- Single Family
- Sq.Ft.:
- 1,060
- Status:
- Active
- Beds:
- 3
- Lot size:
- 0.11 Acres
- Year built:
- 2005
- Baths:
- 2.00
- MLS#:
- 22417254
- Subdivision:
- Santo Tomas Villas (1-354)
ADDITIONAL INFORMATION
Welcome Home! You have found all the good things wrapped into one! Including a NEW AC Unit, the unit has also been relocated to back of home and a NEW Water Heater!! This home is perfectly situated with close proximity to all your favorite amenities such as restaurants, shopping, grocery stores, fitness centers, and the vibrant Anamax Park, which offers activities for the whole family. Superb curb appeal and fresh paint will invite you in from the moment you arrive.Step inside to a light, bright, and inviting ambiance.The home has been thoughtfully updated with new vinyl flooring, baseboards, and a neutral color palette that complements any aesthetic. The kitchen is a delightful space featuring white cabinetry and upgraded stainless steel appliances, making it a joy to cook and entertai
- Type:
- Single Family
- Sq.Ft.:
- 1,602
- Status:
- Active
- Beds:
- 3
- Lot size:
- 0.12 Acres
- Year built:
- 2021
- Baths:
- 2.00
- MLS#:
- 22417247
- Subdivision:
- Madera Highlands Blocks 24-26
ADDITIONAL INFORMATION
Come see this beautiful 3 bedroom 2 bath with flex room. Stainless Steel appliances, a spacious great room, and a flex space once you enter the home. The home features modern light fixtures, quartz countertops in the kitchen, subway tile backsplash, wood plank tile in the great room, kitchen, baths, and office, and Carpet in bedrooms. The exterior of the home features a stone veneer, Coronado brown gravel, and a low-care front yard complete with drip irrigation. The backyard is a retreat to relax and enjoy with pavers and raised planters. In the Madera Highlands Town Center Community. The community boasts a park, playground complete with a covered ramada & access to the Madera Highlands Pool.
- Type:
- Single Family
- Sq.Ft.:
- 3,187
- Status:
- Active
- Beds:
- 6
- Lot size:
- 0.14 Acres
- Year built:
- 2008
- Baths:
- 4.00
- MLS#:
- 22417029
- Subdivision:
- Presidio De La Tierra
ADDITIONAL INFORMATION
NEW LOW PRICE! Don't miss your chance to own this exquisite 6-bed, 4-bath home in Rancho Sahuarita's highly sought-after Presidio De La Tierra! With 3,187 sq ft of luxury living space, this Savana Model offers a 3-car garage and no rear neighbors for ultimate privacy. Fresh interior paint, a spacious open-concept kitchen with updated appliances, and a newly renovated first-floor primary suite with a modern shower make this home a must-see. A chair lift for easy second-floor access, plus an extended covered back patio for year-round outdoor living. The backyard oasis includes vibrant roses and a fruit-bearing orange tree! This home combines comfort, style, and convenience--don't miss the chance to make it yours and start living the Rancho Sahuarita lifestyle, today!
- Type:
- Single Family
- Sq.Ft.:
- 1,860
- Status:
- Active
- Beds:
- 4
- Lot size:
- 0.13 Acres
- Year built:
- 2024
- Baths:
- 2.00
- MLS#:
- 22416590
- Subdivision:
- Entrada Del Pueblo
ADDITIONAL INFORMATION
The ranch-style Sunstone home showcases an airy, open layout, centered around a spacious great room and large kitchen with quartz countertops. The luxurious owner's bedroom features two walk-in closets as well as an attached bathroom. This home also includes three secondary bedrooms and a private study. Covered patio also included.
- Type:
- Single Family
- Sq.Ft.:
- 2,013
- Status:
- Active
- Beds:
- 3
- Lot size:
- 0.14 Acres
- Year built:
- 2024
- Baths:
- 2.00
- MLS#:
- 22416422
- Subdivision:
- Entrada Del Pueblo
ADDITIONAL INFORMATION
This lovely, single-story home features 9-ft. ceilings and upgraded porcelain tile flooring throughout. The expansive great room leads to a covered back patio. The kitchen features extensive white cabinets, granite countertops, an island, pantry, and Whirlpool(r) stainless steel appliances. The den provides space for a home office or project room. The relaxing primary suite offers a walk-in closet, dual-sink vanity, and shower with cultured marble surround. Price includes discount predicated on using seller's preferred lender KBHS. Eligible for up to 4% towards rate buy down. Must use seller's preferred lender KBHS for financing. Projected closing month is Jan. 2024. Property taxes are not available to date.
- Type:
- Single Family
- Sq.Ft.:
- 1,565
- Status:
- Active
- Beds:
- 3
- Year built:
- 2023
- Baths:
- 2.00
- MLS#:
- 22416381
- Subdivision:
- Entrada La Coraza
ADDITIONAL INFORMATION
Consider the advantages of this move-in-ready, 2023 built home - a modern haven where community amenities and serene desert views blend seamlessly to create the perfect sanctuary for your family. Embracing an open-concept design, the great room and kitchen unite to maximize the home's spacious footprint, creating a cozy and connected atmosphere for every family gathering. The kitchen has ample cabinetry, granite countertops, a center island, stainless appliances, and a spacious double-door pantry. This home has three bedrooms and two bathrooms and is crafted for comfort and privacy. A split-bedroom arrangement places the owner's suite at the rear of the home, offering a secluded retreat with all the tranquility you deserve. Wake up to the picturesque backdrop of natural desert
- Type:
- Single Family
- Sq.Ft.:
- 2,237
- Status:
- Active
- Beds:
- 3
- Lot size:
- 0.09 Acres
- Year built:
- 2007
- Baths:
- 3.00
- MLS#:
- 22416112
- Subdivision:
- Presidios At Rancho Sahuarita (1-927)
ADDITIONAL INFORMATION
Welcome to your new home in the master planned community of Rancho Sahuarita!! This 3 bedroom, 2.5 bath + loft home, has been cared for meticulously! It is move in ready with a freshly painted interior and exterior. Some upgrades to this home include a built-in refreshment bar, multiple custom closet shelving units, a custom sliding barn door, upgraded garage finishings, a new water heater, and a Nest system, to name a few. Enjoy ultimate relaxation and entertainment in the loft, that has currently been transformed into a wonderful in-home movie theater experience. This home sits in the middle of two parks and is minutes away from all of the Sahuarita amenities such as: pools, a variety of parks, basketball courts, golfing, walking trails, a splashpad, lake, clubhouse, gym, and more.
- Type:
- Single Family
- Sq.Ft.:
- 1,538
- Status:
- Active
- Beds:
- 3
- Lot size:
- 0.12 Acres
- Year built:
- 2008
- Baths:
- 2.00
- MLS#:
- 22416010
- Subdivision:
- Madera Highlands Villages 11-14 & 16-23
ADDITIONAL INFORMATION
This cozy single-family home is waiting for its new owner to bring it back to life! Featuring 3 spacious bedrooms and 2 bathrooms, this house offers great potential at an attractive price. Located in a family-friendly neighborhood, you'll enjoy a welcoming community atmosphere. Plus, you'll be just minutes away from fantastic restaurants and amenities. Don't miss this opportunity to create your dream home in a prime location!
- Type:
- Single Family
- Sq.Ft.:
- 1,415
- Status:
- Active
- Beds:
- 3
- Lot size:
- 0.15 Acres
- Year built:
- 2007
- Baths:
- 2.00
- MLS#:
- 6716881
ADDITIONAL INFORMATION
Enjoy the serene setting of this lovely 3 bedroom/2 bath home on an oversized lot adjacent to a greenbelt with a panoramic view of the mountains to the Northeast. This home features 18'' tile flooring throughout, custom kitchen counter tops and views of the Santa Rita Mountains from the dining room. Custom cabinetry in the laundry/pantry with shelves built into the passthrough from the kitchen to laundry make both areas easily accessible. The primary suite includes a walk-in closet and double vanity in the bathroom. More custom cabinetry in the 3rd bedroom makes it ideal as an office or guest bedroom. Mature trees, established cacti and unique custom-made security door make coming home a delight. Conveniently located 2 blocks from the clubhouse, pool, hot tub, fitness gym or game night.
- Type:
- Single Family
- Sq.Ft.:
- 2,070
- Status:
- Active
- Beds:
- 3
- Lot size:
- 0.11 Acres
- Year built:
- 2024
- Baths:
- 3.00
- MLS#:
- 22415154
- Subdivision:
- Entrada Del Pueblo
ADDITIONAL INFORMATION
Brand new, energy-efficient home available NOW! The kitchen island serves as the heart of the open-concept living space. Upstairs, the loft space provides a great spot for game night, TV time or a quiet place for the kids to do their homework. The laundry room is conveniently located upstairs. Visit Sonora at Entrada del Pueblo and explore new homes in Sahuarita, Arizona. This community features five floorplans and offers extensive amenities including a splash pad, pools, walking and biking trails, and a safari park with convenient access to I-19 and major employment centers. We also build each home with innovative, energy-efficient features that cut down on utility bills so you can afford to do more living.* Each of our homes is built with innovative, energy-efficient features
Open House:
Thursday, 1/2 8:00-7:00PM
- Type:
- Single Family
- Sq.Ft.:
- 1,695
- Status:
- Active
- Beds:
- 3
- Lot size:
- 0.22 Acres
- Year built:
- 1995
- Baths:
- 2.00
- MLS#:
- 22414629
- Subdivision:
- Colonias La Canada (1-82)
ADDITIONAL INFORMATION
Welcome to a meticulously maintained property. The interior welcomes you with a calming atmosphere neutral color paint scheme, which has been recently refreshed to ensure a pristine look. In the primary bathroom, where double sinks offer both functionality and style. The seamless transition from indoor to outdoor space is achieved effortlessly with a covered patio leading into the fenced-in backyard. This feature not only provides utility in diverse weather conditions but also meets the security and privacy needs of homeowners. Discover the delightful combination of comfort and style this residence has to offer and make it your own personal retreat.
- Type:
- Single Family
- Sq.Ft.:
- 1,590
- Status:
- Active
- Beds:
- 4
- Lot size:
- 0.13 Acres
- Year built:
- 2024
- Baths:
- 2.00
- MLS#:
- 22414081
- Subdivision:
- Entrada Del Pueblo
ADDITIONAL INFORMATION
At the heart of the ranch-style Peridot plan is an inviting kitchen with a quartz center island, walk-in pantry and breakfast nook overlooking a spacious great room with an adjacent covered patio. Four generous bedrooms, including a beautiful owner's suite with a private bath and oversized walk-in closet, offer plenty of space for rest and relaxation. Other notable features include a central laundry and a 2-car garage with ample storage.
Open House:
Thursday, 1/2 10:00-4:00PM
- Type:
- Single Family
- Sq.Ft.:
- 1,823
- Status:
- Active
- Beds:
- 4
- Lot size:
- 0.85 Acres
- Year built:
- 2024
- Baths:
- 2.00
- MLS#:
- 22413628
- Subdivision:
- Sahuarita Acres
ADDITIONAL INFORMATION
MUST SEE !! This property, enveloping an impressive 1823 sq ft of interior space, stands as a testament to quality construction and thoughtful design, nestled within a serene and welcoming community. Comprising four well-appointed bedrooms and two modern bathrooms, this home caters to both large families and those who treasure space and comfort. The living, dining, kitchen, bathroom areas, and hallways boast beautiful tile work, enhancing the home's elegance while promising easy maintenance. Set on a generous lot, the outdoor space invites endless possibilities for entertainment, relaxation, or even a personal garden project, making it an ideal retreat for those who cherish the outdoors.. ****MOVE IN READY!!*****
- Type:
- Single Family
- Sq.Ft.:
- 1,823
- Status:
- Active
- Beds:
- 4
- Lot size:
- 0.85 Acres
- Year built:
- 2024
- Baths:
- 2.00
- MLS#:
- 22413488
- Subdivision:
- Sahuarita Acres
ADDITIONAL INFORMATION
MUST SEE !! This property, enveloping an impressive 1823 sq ft of interior space, stands as a testament to quality construction and thoughtful design, nestled within a serene and welcoming community. Comprising four well-appointed bedrooms and two modern bathrooms, this home caters to both large families and those who treasure space and comfort. The living, dining, kitchen, bathroom areas, and hallways boast beautiful tile work, enhancing the home's elegance while promising easy maintenance. Set on a generous lot, the outdoor space invites endless possibilities for entertainment, relaxation, or even a personal garden project, making it an ideal retreat for those who cherish the outdoors. ****MOVE IN READY!!*****
- Type:
- Single Family
- Sq.Ft.:
- 1,810
- Status:
- Active
- Beds:
- 4
- Lot size:
- 0.14 Acres
- Year built:
- 2024
- Baths:
- 2.00
- MLS#:
- 22412075
- Subdivision:
- Entrada Del Pueblo
ADDITIONAL INFORMATION
With its blend of elegance and comfort, the Larimar floor plan is a great choice for homeowners who enjoy entertaining guests. The heart of this home is the inviting great room, which opens up into an impressive kitchen with a center island. Spend sunny days enjoying the adjacent covered patio--also a fantastic spot for after-dinner conversation! The spacious primary suite showcases an attached bathroom, as well as a roomy walk-in closet. This home boasts three additional secondary bedrooms.
- Type:
- Single Family
- Sq.Ft.:
- 3,182
- Status:
- Active
- Beds:
- 2
- Lot size:
- 49 Acres
- Year built:
- 2006
- Baths:
- 2.00
- MLS#:
- 22411983
- Subdivision:
- Stone House Phase II
ADDITIONAL INFORMATION
This beautiful investment/development property is platted for 44 lots in the Town of Sahuarita, Arizona. The main parcel with the home is 1.62 acres and the conjoining 44 lots make up the rest of the 49 acres. This is a great opportunity to purchase a block of lots in the coveted Stone House Subdivision! There are also engineered development plans for the property! Just bring your imagination! Also, the Stone House Sales office is included in the sale. Use as a sales center or, reformat the property to be used as a residential home.
 |
| The data relating to real estate listings on this website comes in part from the Internet Data Exchange (IDX) program of Multiple Listing Service of Southern Arizona. IDX information is provided exclusively for consumers' personal, non-commercial use and may not be used for any purpose other than to identify prospective properties consumers may be interested in purchasing. Listings provided by brokerages other than Xome Inc. are identified with the MLSSAZ IDX Logo. All Information Is Deemed Reliable But Is Not Guaranteed Accurate. Listing information Copyright 2025 MLS of Southern Arizona. All Rights Reserved. |

Information deemed reliable but not guaranteed. Copyright 2025 Arizona Regional Multiple Listing Service, Inc. All rights reserved. The ARMLS logo indicates a property listed by a real estate brokerage other than this broker. All information should be verified by the recipient and none is guaranteed as accurate by ARMLS.
Sahuarita Real Estate
The median home value in Sahuarita, AZ is $352,995. This is higher than the county median home value of $314,100. The national median home value is $338,100. The average price of homes sold in Sahuarita, AZ is $352,995. Approximately 73.21% of Sahuarita homes are owned, compared to 16.38% rented, while 10.41% are vacant. Sahuarita real estate listings include condos, townhomes, and single family homes for sale. Commercial properties are also available. If you see a property you’re interested in, contact a Sahuarita real estate agent to arrange a tour today!
Sahuarita, Arizona has a population of 33,524. Sahuarita is more family-centric than the surrounding county with 38.67% of the households containing married families with children. The county average for households married with children is 26.65%.
The median household income in Sahuarita, Arizona is $91,110. The median household income for the surrounding county is $59,215 compared to the national median of $69,021. The median age of people living in Sahuarita is 36.3 years.
Sahuarita Weather
The average high temperature in July is 99.2 degrees, with an average low temperature in January of 38.4 degrees. The average rainfall is approximately 13.7 inches per year, with 0.2 inches of snow per year.
