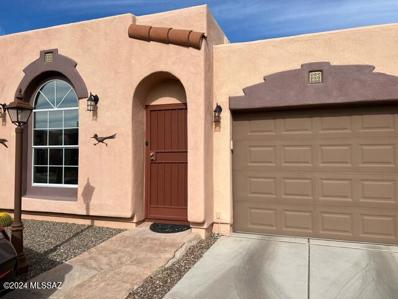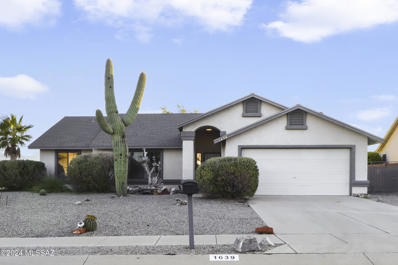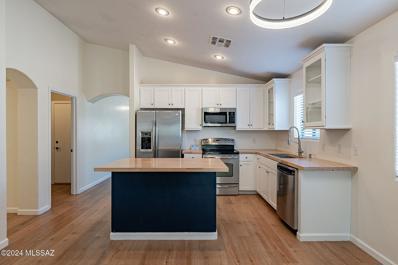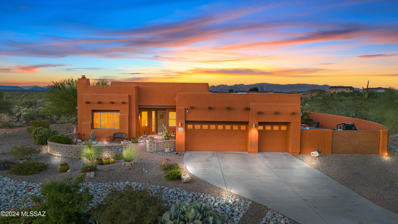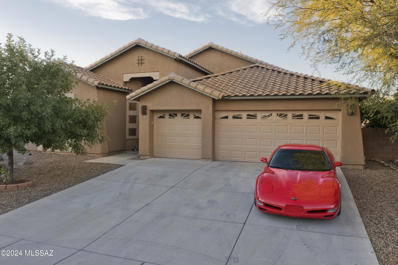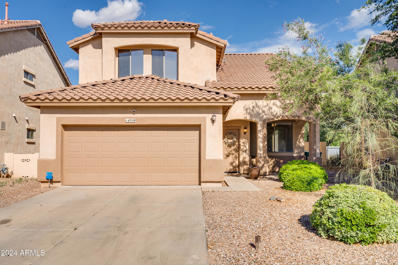Sahuarita AZ Homes for Sale
- Type:
- Single Family
- Sq.Ft.:
- 1,576
- Status:
- Active
- Beds:
- 2
- Lot size:
- 0.08 Acres
- Year built:
- 2002
- Baths:
- 3.00
- MLS#:
- 22429323
- Subdivision:
- Presidio De Madrid (1-139)
ADDITIONAL INFORMATION
Welcome to desirable Rancho Sahuarita! This fantastic 1576 SF Pulte home features 2 suite-style bedrooms and 2.5 bathrooms complemented by a den/office space that can easily transform into a third bedroom! BRAND NEW HVAC to be Installed before COE. Open and airy living room with vaulted ceilings and tile flooring that flows seamlessly into the dining and kitchen areas. The lovely kitchen boasts Granite counters, a tile backsplash, dark cherry-wood cabinetry and stainless-steel appliances (including desirable gas range) that opens to a spacious breakfast nook. The Den with double doors and powder room are conveniently located on the main floor. The spacious living area is highlighted by a striking white wooden staircase, leading up to the second floor. Here, you'll discover the primary
- Type:
- Single Family
- Sq.Ft.:
- 1,872
- Status:
- Active
- Beds:
- 4
- Lot size:
- 0.11 Acres
- Year built:
- 2002
- Baths:
- 2.00
- MLS#:
- 22429229
- Subdivision:
- Presidio Del Sol (1-111)
ADDITIONAL INFORMATION
Turn-Key Home in Master-Planned Rancho Sahuarita! This beautifully maintained, single-story, four-bedroom, two-bath home is move-in ready and filled with upgrades designed for modern living. Located in the vibrant and amenity-rich Rancho Sahuarita community, this home offers comfort, style, and convenience. Inside, luxury vinyl plank flooring (2022) enhances the bedrooms, while tile flooring extends through the main living areas and bathrooms. The kitchen shines with updated cabinets, a sleek stainless steel refrigerator (2024), and a functional island perfect for casual dining or meal prep. The open layout connects seamlessly to the great room, creating a warm and inviting space to entertain or unwind.The primary suite provides a peaceful retreat, complete with a garden tub,
- Type:
- Single Family
- Sq.Ft.:
- 1,538
- Status:
- Active
- Beds:
- 4
- Lot size:
- 0.13 Acres
- Year built:
- 2004
- Baths:
- 2.00
- MLS#:
- 22429189
- Subdivision:
- Presidio Del Oro (1-163)
ADDITIONAL INFORMATION
Welcome to this beautiful home located in a gated community in the heart of Rancho Sahuarita! This spacious 4-bedroom residence features an open floor plan perfect for modern living. Enjoy the convenience of a separate laundry room with washer and dryer included. The 2-car garage offers ample storage, while the walled backyard with a shaded patio is ideal for relaxing or entertaining. Experience a lifestyle rich in amenities, including parks with a lake, rec center and pool. Move right in and start enjoying all that this master-planned community has to offer! Don't miss your chance to make this home yours!
- Type:
- Single Family
- Sq.Ft.:
- 2,027
- Status:
- Active
- Beds:
- 4
- Lot size:
- 0.17 Acres
- Year built:
- 2021
- Baths:
- 3.00
- MLS#:
- 22429188
- Subdivision:
- Entrada Del Rio
ADDITIONAL INFORMATION
Discover this stunning 4-bedroom, 3-bathroom home in the sought-after Rancho Sahuarita community. The low-maintenance front yard features desert landscaping and a paved driveway, creating inviting curb appeal. Inside, the open-concept design offers versatility for entertaining or multi-generational living, with a thoughtful split-bedroom floor plan. The primary suite includes a spacious walk-in closet, a walk-in shower, and a dual vanity. The beautifully finished backyard provides a private retreat with no rear neighbors. Highlights include pavers, artificial turf, patio sun screens, and a pergola-covered hot tub--perfect for enjoying serene Sonoran nights.
- Type:
- Single Family
- Sq.Ft.:
- 2,070
- Status:
- Active
- Beds:
- 3
- Lot size:
- 0.11 Acres
- Year built:
- 2024
- Baths:
- 3.00
- MLS#:
- 22429071
- Subdivision:
- Entrada Del Pueblo
ADDITIONAL INFORMATION
Brand new, energy-efficient home available by Dec 2024! Calm Design Package. The kitchen island serves as the heart of the open-concept living space. Upstairs, the loft space provides a great spot for game night, TV time or a quiet place for the kids to do their homework. The laundry room is conveniently located upstairs. This community features five floorplans and offers extensive amenities including a splash pad, pools, walking and biking trails, and a safari park with convenient access to I-19 and major employment centers. Each of our homes is built with innovative,energy-efficient features designed to help you enjoy more savings, better health, real comfort and peace of mind.
- Type:
- Manufactured Home
- Sq.Ft.:
- 750
- Status:
- Active
- Beds:
- 1
- Lot size:
- 0.05 Acres
- Year built:
- 1999
- Baths:
- 1.00
- MLS#:
- 22429003
- Subdivision:
- Rancho Resort (1-326)
ADDITIONAL INFORMATION
PRICED TO SELL TODAY. Being sold ''as is''. Fully furnished and well maintained. Owner is relocating and is only taking personal items (clothes, pictures etc.). HVAC done in the last year+/-. WATER HEATER approx. 2 years old. Low Care Flooring. Low care landscaping and private back patio area. Termite Warranty in Place. Garage and bonus room for crafts/den or studio. Full Size washer and Dryer stay. Don't miss this one. Great Deal to live in and enjoy Ranch Resort.
- Type:
- Single Family
- Sq.Ft.:
- 1,887
- Status:
- Active
- Beds:
- 3
- Lot size:
- 0.23 Acres
- Year built:
- 2024
- Baths:
- 2.00
- MLS#:
- 22428922
- Subdivision:
- Madera Highlands Villages 1-10 & 15
ADDITIONAL INFORMATION
This three-bedroom, two-bathroom house offers 1,844 square feet of living space on a lot that is just under one quarter of an acre in size. This new construction property is located in a wonderful gated community with access to community parks, walking trails, a pool and much more!Step inside to a well thought out, split bedroom, open concept floor plan. Make your way into the stunning kitchen with exquisite quartz counters, a 4-burner gas cook-top with elegant hood, wall oven and top microwave, versatile tile back splash and a spacious island perfect for entertaining and food prep. The kitchen conveniently opens to a spacious great room and dining area, never leaving the chef out of the action.
- Type:
- Single Family
- Sq.Ft.:
- 2,234
- Status:
- Active
- Beds:
- 4
- Lot size:
- 0.12 Acres
- Year built:
- 2004
- Baths:
- 3.00
- MLS#:
- 22428919
- Subdivision:
- Agua Azul II (1-19,21-41,43-71)
ADDITIONAL INFORMATION
Welcome to the gated, Lakeside neighborhood of Agua Azul located in the award winning community Rancho Sahuarita where there is a plethora of amenities that will entertain each family member. This magnificent 2 story home boasts 4 Bedrooms/ 3 bathrooms along with spacious loft, split plan, large kitchen opens to family room. The kitchen has wonderful upgrades that include granite Countertops, Stainless Steel appliances, cabinets & a large pantry. The family room is just off the kitchen with a 1/2 bath close by & the laundry room is on the main level. The upgraded railing enhances the stairwell very nicely. The 4 bedrooms are upstairs and a loft for the kids adds extra play space. The primary suite has dual sinks, a walk in closet, garden tub & separate shower.
- Type:
- Single Family
- Sq.Ft.:
- 1,695
- Status:
- Active
- Beds:
- 3
- Lot size:
- 0.21 Acres
- Year built:
- 1996
- Baths:
- 2.00
- MLS#:
- 22428902
- Subdivision:
- Colonias La Canada (1-82)
ADDITIONAL INFORMATION
Welcome to Casa de Colonias! This long-held family home has a newly-redesigned open floor plan with vaulted ceilings, lots of natural lighting, and beautiful new touches. Upgrades include a new 12x24 floor tile throughout the common areas, new plush carpet in the bedrooms, neutral paint inside and out, gorgeous wood cabinetry with matte black finishes, and modern fans and lighting in every room. The country kitchen offers plenty of storage, stainless steel appliances, a long breakfast bar, and views from the window. The owner's suite lies beyond double doors also with views through its sliding doors to the backyard. Its en-suite bathroom has a dual vanity, soaking tub, and separate shower. The walk-in closet offers plenty of hanging and storage space. Come. See. Stay.
- Type:
- Single Family
- Sq.Ft.:
- 1,844
- Status:
- Active
- Beds:
- 3
- Lot size:
- 0.23 Acres
- Year built:
- 2024
- Baths:
- 2.00
- MLS#:
- 22428719
- Subdivision:
- Madera Highlands Village 4A
ADDITIONAL INFORMATION
Beautiful Single-Story Home with Mountain Views Welcome to your dream home nestled in a serene neighborhood with breathtaking mountain views. This charming residence boasts a single-story layout,offering effortless living and comfort. With 3 spacious bedrooms, 2 bathrooms, and a 2-car garage, this home provides ample space for relaxation and entertainment. As you enter, you are greeted by an invitingliving space, perfect for gatherings with family and friends. The well-appointed kitchen features modern appliances, ample cabinetry, and a cozy breakfast nook where you can enjoy your morning coffee whiletaking in the stunning views of the mountains.
- Type:
- Single Family
- Sq.Ft.:
- 1,760
- Status:
- Active
- Beds:
- 4
- Lot size:
- 0.15 Acres
- Year built:
- 2009
- Baths:
- 2.00
- MLS#:
- 22428690
- Subdivision:
- Rancho Sahuarita (Blk 1-62)
ADDITIONAL INFORMATION
This was a Former Model home with lots of upgrades! It has an Open Floor Plan with Formal Dining, Living, and Family Rooms. The kitchen has a butcher block counter, an island, white cabinets with crown molding, stainless appliances, new flooring and paint throughout the house, and ceiling fans. The Spacious Primary Suite has dual sinks, a seperate shower, and a soaking tub. The backyard backs up to an open area behind the house with a financed solar system that will save on your energy bills. This community has pools, spas, a rec center, a10-acre lake, walking, jogging, doggy parks and many more amenities. This Home is gorgeous and Priced to Sell!
- Type:
- Manufactured Home
- Sq.Ft.:
- 858
- Status:
- Active
- Beds:
- 1
- Lot size:
- 0.05 Acres
- Year built:
- 2006
- Baths:
- 1.00
- MLS#:
- 22428635
- Subdivision:
- Rancho Resort (1-326)
ADDITIONAL INFORMATION
Charming 1 bedroom, 1 bath home on the last street of a cul-de-sac. Perfect for you and your pet. Roof has been recoded 11/24 and interior painted the week of 11/18. So many activities and events everyday & evenings. Movie nights, potlucks, Happy Hours and Ice Cream Sundays.
- Type:
- Single Family
- Sq.Ft.:
- 1,661
- Status:
- Active
- Beds:
- 3
- Lot size:
- 0.07 Acres
- Year built:
- 2006
- Baths:
- 3.00
- MLS#:
- 22428599
- Subdivision:
- Presidio Del Cielo II (426-663)
ADDITIONAL INFORMATION
Stunning Home in Rancho Sahuarita - Move-in Ready!Welcome to this beautifully updated home located in the desirable Rancho Sahuarita community. This charming property boasts an array of recent updates and features that offer both style and comfort. The carpets have been professionally cleaned, ensuring a fresh, welcoming atmosphere throughout. Inside, you'll find new medicine cabinets and freshly painted walls in both the downstairs and upstairs halls, adding a modern touch to the home's appeal.The kitchen is a chef's dream with stainless steel appliances, elegant granite countertops, and a thoughtful layout that enhances the cooking experience. The home also includes a washer, dryer, and refrigerator, making it move-in ready.
- Type:
- Single Family
- Sq.Ft.:
- 2,591
- Status:
- Active
- Beds:
- 4
- Lot size:
- 2.17 Acres
- Year built:
- 2007
- Baths:
- 2.00
- MLS#:
- 22428591
- Subdivision:
- Sahuarita Highlands Blk. 1 (1-153)
ADDITIONAL INFORMATION
Nestled where luxurious southwest living meets the stunning beauty of the Sonoran Desert with panoramic mountain views. Perfectly situated on a generous 2.16-acre lot, offering a serene courtyard where you can soak in endless views of the Santa Rita Mountain range and a resort style backyard with sparkling PebbleTec pool. Step inside to a grand foyer with soaring 12-foot ceilings, opening into an expansive living and dining area, complete with a well-appointed den or optional 4th bedroom for added flexibility. A charming beehive fireplace serves as the centerpiece, perfect for escaping crisp desert mornings or for cozying up in the evenings. Throughout the main living areas, elegant marble flooring guides you to an entertainer's dream kitchen.
Open House:
Friday, 1/3 10:00-12:00PM
- Type:
- Single Family
- Sq.Ft.:
- 1,189
- Status:
- Active
- Beds:
- 2
- Lot size:
- 0.1 Acres
- Year built:
- 2006
- Baths:
- 2.00
- MLS#:
- 22428407
- Subdivision:
- Sonora At Rancho Sahuarita (1-243)
ADDITIONAL INFORMATION
Discover your dream home in this beautifully maintained 55+ active adult community. This charming home has an open great room concept, with tile floors throughout, except in the bedrooms. The updated kitchen features Corian countertops, stainless steel appliances, pullouts and a pantry with a custom organizer system. Enjoy the fully screened-in AZ room, perfect for entertaining or enjoying our winter weather. Additional highlights include a custom-designed closet system, updated master bath with dual sinks, bay windows, and a whole-house water softener system. Community amenities include a pool, spa, pickleball courts, fitness center with classes and a welcoming clubhouse. Live your best life in this vibrant active adult community!
- Type:
- Single Family
- Sq.Ft.:
- 1,780
- Status:
- Active
- Beds:
- 4
- Lot size:
- 0.1 Acres
- Year built:
- 2002
- Baths:
- 3.00
- MLS#:
- 22428455
- Subdivision:
- Presidio De Madrid (1-139)
ADDITIONAL INFORMATION
Welcome to 89 W Camino Rancho Viejo, a beautiful two-story home offering 1,780 sq. ft. of living space in a serene and highly sought-after neighborhood. With 4 bedrooms and 2.5 bathrooms, this spacious residence is perfect for families and offers a versatile layout with a bedroom and half bathroom conveniently located on the ground floor--ideal for guests or multigenerational living.The open-concept living area seamlessly flows into a well-appointed kitchen. Upstairs, you'll find three additional bedrooms, including a generous master suite with a private en-suite bath and plenty of closet space.Enjoy the benefits of solar panels that help reduce energy costs while contributing to a more sustainable lifestyle. Don't miss the opportunity to make 89 W Camino Rancho Viejo your new home
- Type:
- Single Family
- Sq.Ft.:
- 2,563
- Status:
- Active
- Beds:
- 4
- Lot size:
- 0.23 Acres
- Year built:
- 2024
- Baths:
- 3.00
- MLS#:
- 22428345
- Subdivision:
- Madera Highlands Village 4A
ADDITIONAL INFORMATION
Brand new, energy-efficient home available NOW! Includes Mountain Views and Distinct Design Collection. The Acacia floorplan in Tucson, Arizona offers single story living with 4 bedrooms, 3 bathrooms, and a 3 car tandem garage. Convert the den into a formal dining room where you can host dinner parties for friends and family. A new phase is now selling at Arbor at Madera Highlands. This community offers a series of 5 floorplan choices featuring upgraded finishes, gourmet kitchens, and open concept living areas. Homeowners can enjoy the established amenities in the community, including a pool, playground, and walking trails. We also build each home with innovative, energy-efficient features that cut down on utility bills so you can afford to do more living.
- Type:
- Single Family
- Sq.Ft.:
- 2,338
- Status:
- Active
- Beds:
- 4
- Lot size:
- 0.21 Acres
- Year built:
- 2009
- Baths:
- 2.00
- MLS#:
- 22428178
- Subdivision:
- Madera Highlands Villages 11-14 & 16-23
ADDITIONAL INFORMATION
WOW look at this beautiful home with OWNED SOLAR! There are tile baseboards, mantles, art niche, lemon tree, and a nice touches throughout! It has a three car garage with storage for your ATV, vehicles, and or toys! Kitchen is a bakers delight with expansive cabinets and elegant crown molding. I personally love the off kitchen den, where you have have privacy to watch the big game while your family enjoys board games or reading in the separate living room or perhaps make the den a play area for the kids. This floorplan is so versatile with the eat in kitchen, breakfast bar, den, and formal dining area. You can easily entertain for the holidays. Plus four bedrooms are perfect for the kids, guest room, hobby room, office. You name it this home can accommodate your needs.
- Type:
- Single Family
- Sq.Ft.:
- 1,904
- Status:
- Active
- Beds:
- 3
- Lot size:
- 0.1 Acres
- Year built:
- 2004
- Baths:
- 3.00
- MLS#:
- 22428130
- Subdivision:
- Rancho Sahuarita Presidio De Arboles (1-145)
ADDITIONAL INFORMATION
Owner/Agent. Discover this enchanting 3-bedroom, 2.5-bath home in Rancho Sahuarita, where style and warmth welcome you at every turn. High ceilings and clerestory windows flood the bright living room with natural light, while wood-look flooring adds a modern touch. Gather with loved ones in the spacious great room, or savor time in the elegant kitchen with granite counters, white cabinetry, and an island breakfast bar. The cozy loft offers extra space for work or play. Retreat to the serene main bedroom, featuring a sitting nook and private bath. Outside, enjoy a covered patio, fire pit, and tranquil water feature. Make it yours today!
- Type:
- Single Family
- Sq.Ft.:
- 1,560
- Status:
- Active
- Beds:
- 3
- Lot size:
- 0.1 Acres
- Year built:
- 2024
- Baths:
- 2.00
- MLS#:
- 22428031
- Subdivision:
- Entrada La Coraza
ADDITIONAL INFORMATION
Welcome to this Beautiful Beech model home! Included features: a charming covered porch; an open great room; a well-appointed kitchen showcasing cabinets with linen finish and satin nickel hardware, a blue backsplash, a center island with pendant lights and a built-in pantry; a convenient mudroom; a laundry with a washer, dryer and upper cabinets; an elegant primary suite boasting a private bath with a tile shower and a generous walk-in closet; two additional bedrooms with a shared bath; a serene covered patio and a 2-car garage. This home also offers 6'' x 36'' ceramic tile flooring, two-tone interior paint, brushed nickel ceiling fans, front yard landscaping and backyard landscaping with artificial turf. This could be your dream home!
Open House:
Sunday, 1/12 10:00-12:00PM
- Type:
- Single Family
- Sq.Ft.:
- 2,156
- Status:
- Active
- Beds:
- 4
- Lot size:
- 0.43 Acres
- Year built:
- 1999
- Baths:
- 2.00
- MLS#:
- 22427969
- Subdivision:
- La Canada Norte II (51-119)
ADDITIONAL INFORMATION
Experience the ultimate relaxed lifestyle in this gorgeous 4-bedroom, 2-bathroom custom-built home nestled in the highly sought-after La Canada Norte 2 neighborhood. Situated on an expansive, nearly half-acre corner lot, this home can be your retreat from the modern world. Step inside to discover a generous floor plan, enhanced with wood plank tile flooring throughout, offering a sense of seamless flow and ample space. The kitchen offers sleek Granite counters, a generously sized island with breakfast bar, ample cabinetry with pull-out shelves, and stainless-steel appliances. Adjacent to the kitchen, the family room is the perfect spot to relax. Its exquisite wood ceiling beams and cozy gas fireplace make it the ideal setting for unwinding after a long day. The spacious main suite
- Type:
- Single Family
- Sq.Ft.:
- 1,692
- Status:
- Active
- Beds:
- 3
- Lot size:
- 0.12 Acres
- Year built:
- 2006
- Baths:
- 2.00
- MLS#:
- 22427955
- Subdivision:
- Presidio Del Cielo (1-425)
ADDITIONAL INFORMATION
Discover this modern 3BD, 2BA home with a versatile Den, blending style and comfort in the sought-after Rancho Sahuarita Community. Featuring a great rm, breakfast nook, new paint throughout, recessed lighting, and updated flooring. The kitchen offers all appliances including a commercial-grade double oven. Grow your vegetables, herbs, or flowers with the Charming backyard retreat featuring raised garden beds. This home is equipped with automated irrigation & a French drain system making yard maintenance easier and enjoyable. Rancho Sahuarita offers a variety of nearby amenities that enhance the appeal of the community. Some highlights: Rancho Sahuarita Clubhouse, Lake Sahuarita, Shopping, Dining, Schools & Health Care services.
- Type:
- Single Family
- Sq.Ft.:
- 1,708
- Status:
- Active
- Beds:
- 3
- Lot size:
- 0.13 Acres
- Year built:
- 2024
- Baths:
- 2.00
- MLS#:
- 22427865
- Subdivision:
- Entrada Del Pueblo
ADDITIONAL INFORMATION
This single-story home features ceramic tile flooring throughout. Cook and food prep in the modern kitchen, which showcases dark brown birch cabinets, granite countertops, an island, pantry, and Whirlpool(r) stainless steel appliances. The den is ideal for a home office or project room. The primary suite boasts a walk-in closet, extended vanity, linen closet, and shower. The covered back patio offers space to unwind and entertain. Eligible for up to 4% towards rate buy down. Must use seller's preferred lender KBHS for financing.
- Type:
- Single Family
- Sq.Ft.:
- 2,300
- Status:
- Active
- Beds:
- 4
- Lot size:
- 0.12 Acres
- Year built:
- 2003
- Baths:
- 3.00
- MLS#:
- 6782127
ADDITIONAL INFORMATION
Seller will contribute to pay buyers closing cost with an acceptable offer. *VA ASSUMABLE LOAN AT 2.99%* Amazing, Rancho Sahuarita 4B/3full bath with a loft, home (one bedroom and full bath downstairs could be an in-law suite). Lots of natural light, high ceilings, upgraded ceramic tile, and a beehive fireplace are just a few features of this property. Enjoy summer evenings on the covered front or back porch with a low maintenance yard and no rear neighbors. Grass park at the end of the street and Sahuarita Lake Park is a few minutes away. Restaurants/Shopping in Rancho Sahuarita area, also close to I-19 and 20 minutes to downtown Tucson! Hurry and see this home today!
- Type:
- Single Family
- Sq.Ft.:
- 2,680
- Status:
- Active
- Beds:
- 4
- Lot size:
- 0.14 Acres
- Year built:
- 2018
- Baths:
- 3.00
- MLS#:
- 22427783
- Subdivision:
- Presidio De Las Estrellas
ADDITIONAL INFORMATION
Beautiful, spacious and move in ready. Here's a stunning 4 bed, 3 full bath, w/ a sparkling pool and no rear neighbors. Great floorplan w/ one bedroom and full bath downstairs, ideal for guests or intergenerational living. Tile throughout the home, the master has two large walk in closets, the upstairs guest rooms both have walk in closets and a Jack-n-Jill bathroom. Tons of upgrades, including Hunter Douglas blinds, tinted windows, a water descaler, extended length garage, pavers to widen the driveway, fully landscaped for low maintenance, overhead garage storage, rear gate, and all appliances convey. Perfectly located close to the Santa Cruz North Park, w/ gorgeous sunrises, sunsets, and mountain views. Rancho Sahuarita has award winning amenities, parks, clubhouse, and water park.
 |
| The data relating to real estate listings on this website comes in part from the Internet Data Exchange (IDX) program of Multiple Listing Service of Southern Arizona. IDX information is provided exclusively for consumers' personal, non-commercial use and may not be used for any purpose other than to identify prospective properties consumers may be interested in purchasing. Listings provided by brokerages other than Xome Inc. are identified with the MLSSAZ IDX Logo. All Information Is Deemed Reliable But Is Not Guaranteed Accurate. Listing information Copyright 2025 MLS of Southern Arizona. All Rights Reserved. |

Information deemed reliable but not guaranteed. Copyright 2025 Arizona Regional Multiple Listing Service, Inc. All rights reserved. The ARMLS logo indicates a property listed by a real estate brokerage other than this broker. All information should be verified by the recipient and none is guaranteed as accurate by ARMLS.
Sahuarita Real Estate
The median home value in Sahuarita, AZ is $352,995. This is higher than the county median home value of $314,100. The national median home value is $338,100. The average price of homes sold in Sahuarita, AZ is $352,995. Approximately 73.21% of Sahuarita homes are owned, compared to 16.38% rented, while 10.41% are vacant. Sahuarita real estate listings include condos, townhomes, and single family homes for sale. Commercial properties are also available. If you see a property you’re interested in, contact a Sahuarita real estate agent to arrange a tour today!
Sahuarita, Arizona has a population of 33,524. Sahuarita is more family-centric than the surrounding county with 38.67% of the households containing married families with children. The county average for households married with children is 26.65%.
The median household income in Sahuarita, Arizona is $91,110. The median household income for the surrounding county is $59,215 compared to the national median of $69,021. The median age of people living in Sahuarita is 36.3 years.
Sahuarita Weather
The average high temperature in July is 99.2 degrees, with an average low temperature in January of 38.4 degrees. The average rainfall is approximately 13.7 inches per year, with 0.2 inches of snow per year.





