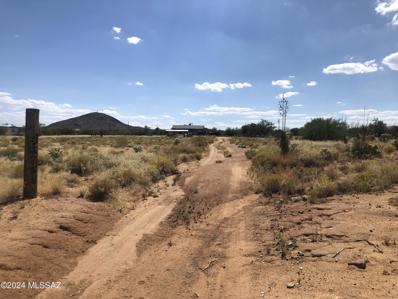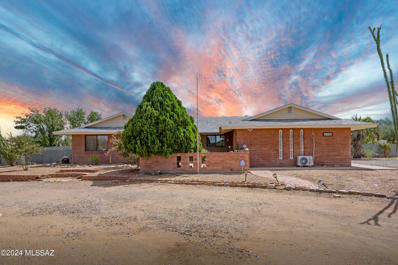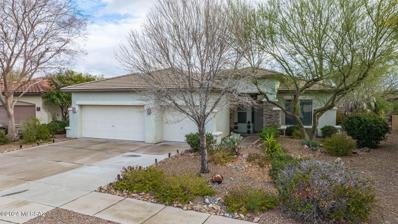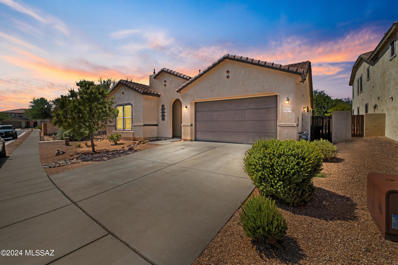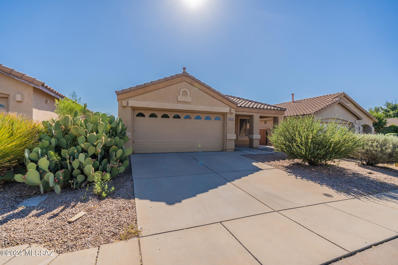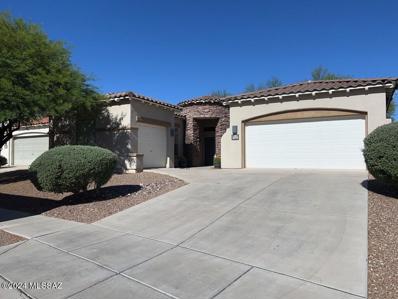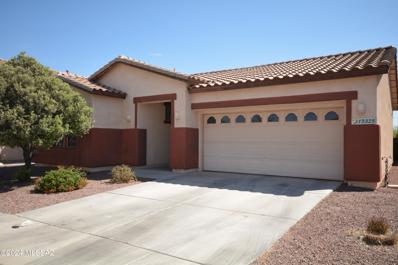Sahuarita AZ Homes for Sale
- Type:
- Single Family
- Sq.Ft.:
- 837
- Status:
- Active
- Beds:
- 2
- Lot size:
- 4.5 Acres
- Year built:
- 1991
- Baths:
- 2.00
- MLS#:
- 22424104
- Subdivision:
- Wrangler Ranches (1-56)
ADDITIONAL INFORMATION
Hurry dont Miss out on owning this Gem!! Home needs TLC sitting on 4.5 acres horse property has 1000 gallon septic tank hurry and schedule your home preview appointment today, This property will not last long!!! Possibilities are endless.
- Type:
- Single Family
- Sq.Ft.:
- 2,020
- Status:
- Active
- Beds:
- 4
- Lot size:
- 1.11 Acres
- Year built:
- 1982
- Baths:
- 3.00
- MLS#:
- 22423831
- Subdivision:
- N/A
ADDITIONAL INFORMATION
Welcome to this captivating country home situated on a spacious one-acre lot in Sahuarita, Arizona. This residence blends traditional charm with modern updates, featuring gabled roof lines and classic red brick construction.Inside, you'll find an open floor plan with soaring cathedral ceilings, rustic wood beams, and modern tile flooring throughout. The recently updated kitchen boasts new stainless-steel appliances, a stylish white subway tile backsplash, and 42-inch cabinets in a timeless gray tone.A stunning 36-pane view window enhances the dining area, providing beautiful desert vistas. French doors lead from the living area to the back patio, where you can enjoy the ambiance of the fireplace or take in views of the pool and surrounding landscape.
- Type:
- Single Family
- Sq.Ft.:
- 2,208
- Status:
- Active
- Beds:
- 4
- Lot size:
- 0.13 Acres
- Year built:
- 2024
- Baths:
- 3.00
- MLS#:
- 22423813
- Subdivision:
- Entrada Del Pueblo
ADDITIONAL INFORMATION
The Great Room, kitchen and dining room are conveniently arranged among an open floorplan on the first level of this two-story home, while a Flex Room situated off the foyer can work well as a home office or bonus room. A loft and four bedrooms occupy the second level, providing enough space for the whole family. This home has upgraded cabinetry throughout and granite countertops in the kitchen. Also included is the Radiant Barrier Roof Sheathing, Upgraded Eave Soffit Board, Wrought Iron Gate w/Cedar Slats, 2'' Faux Wood Blinds, Tankless Water Heater and more!
- Type:
- Single Family
- Sq.Ft.:
- 1,883
- Status:
- Active
- Beds:
- 3
- Lot size:
- 0.17 Acres
- Year built:
- 2001
- Baths:
- 2.00
- MLS#:
- 22423537
- Subdivision:
- Presidio De La Madera (1-189)
ADDITIONAL INFORMATION
Ready to move in- Remoled home in one of the highly sought out neighborhoods in Sahuarita! New interior paint, new light fixtures, new high quality wooden sliding door, new flooring in dining/living room, new A/C and heating units, new irrigation system, new high quality GE no stain appliances, new hidden over the range hood, with most of the pool system updated as well! Walk to the lake or one of the many amenities available to you! Not only was this home one of the model homes, but now has been renewed and refreshed for you- the new owner! Check out the new open floor plan layout and see the backyard paradise that awaits you.
- Type:
- Single Family
- Sq.Ft.:
- 2,483
- Status:
- Active
- Beds:
- 4
- Lot size:
- 0.2 Acres
- Year built:
- 2006
- Baths:
- 2.00
- MLS#:
- 22423396
- Subdivision:
- Presidio Del Cielo (1-425)
ADDITIONAL INFORMATION
Welcome to a beautifully upgraded home in the serene desert landscape. This meticulously maintained property features extra insulation in the ceiling for enhanced energy efficiency, ensuring comfort year-round. Step inside to discover a modern kitchen with stunning quartz countertops and brand-new cafe appliances, perfect for culinary enthusiasts. The spacious family room and master suite boast custom built-ins, offering both functionality and style. Additional highlights include freshly painted interiors, a central vacuum unit for easy cleaning, and a water softener for added convenience. The garage features upper storage to keep your space organized. Outside, enjoy a relaxing soak in the jacuzzi, surrounded by a well-maintained sprinkler system and garden beds, perfect for gardening
Open House:
Saturday, 1/18 11:00-1:00PM
- Type:
- Single Family
- Sq.Ft.:
- 2,342
- Status:
- Active
- Beds:
- 4
- Lot size:
- 0.27 Acres
- Year built:
- 2023
- Baths:
- 3.00
- MLS#:
- 22423393
- Subdivision:
- Madera Highlands Village 4A
ADDITIONAL INFORMATION
Welcoming you home to the gated community Arbor in Madera Highlands is this beautiful mesquite floorplan home. This home features a split floor plan with 4 Bedrooms and 2 1/2 Bathrooms. This home has more storage than any other home in the area. The kitchen is a dream with 42-inch designer cabinets in harbor color with timeless backsplash and underlighting and pendant lights to finish the open concept kitchen. Wood plank tile throughout the main areas of the home. Covered patio is extended for you to enjoy all year long. This spectacular lot is large enough for a future pool and outdoor BBQ area. Madera Highlands amenities in the community, including a pool, playground, and walking trails.
- Type:
- Single Family
- Sq.Ft.:
- 2,343
- Status:
- Active
- Beds:
- 4
- Year built:
- 2021
- Baths:
- 3.00
- MLS#:
- 22423288
- Subdivision:
- Madera Highlands Blocks 24-26
ADDITIONAL INFORMATION
Assumable FHA Loan, 3.375% interest rate. Sitting on a Cul-de-sac and large premium lot, this 4-bedroom, 2.5-bath home offers easy access to the outdoors for some family fun, just a few feet from a kid's park and picnic area and near the beatiful Madera Canyon. Inside, you'll find spacious, sunlit living areas, a big loft, perfect for transforming into a movie theater/game room and smart home technology, Fiber Optic Connectivity, Security System installed and EV connectivity in the garage! Open concept kitchen/living room area, with modern farmhouse backsplash and Quartz countertops.The large backyard provides endless possibilities to create your perfect outdoor retreat, with a vegetable garden. Don't miss this opportunity to make this home yours! Seller is Owner/Agent.
- Type:
- Single Family
- Sq.Ft.:
- 1,602
- Status:
- Active
- Beds:
- 3
- Lot size:
- 0.11 Acres
- Year built:
- 2023
- Baths:
- 2.00
- MLS#:
- 22423151
- Subdivision:
- Entrada La Coraza
ADDITIONAL INFORMATION
There are lots of new construction homes available in Rancho Sahuarita. But not many have a view like this. Situated on a hill overlooking a sandy wash with mature Saguaros, this east facing backyard offers protection from the hot sun and wonderful views of Mount Wrightson, Mount Hopkins and Madera Canyon. The lot is perfectly situated to view all the wonders our Arizona skies have to offer including monsoon lightning shows, rainbows, moonrises and sunrises and even the SpaceX rocket launch which happens usually twice per month.Inside the home are 3 spacious bedrooms. This floorplan also includes a den that could be used as an office, exercise area or craft room. Because the den has a closet, it could easily be made into a 4th bedroom if desired by just adding a door.
- Type:
- Single Family
- Sq.Ft.:
- 1,959
- Status:
- Active
- Beds:
- 3
- Lot size:
- 0.22 Acres
- Year built:
- 2021
- Baths:
- 2.00
- MLS#:
- 22423153
- Subdivision:
- Santa Cruz Meadows (1-239)
ADDITIONAL INFORMATION
***Prior to Solar, Average was $186/month, After Solar average Trico cost is $58/month***Solar loan shall be paid off at close of escrow. Move-in ready! Welcome to this lovely single-story residence now for sale! The enchanting interior impresses you with high ceilings, a designer's palette, stylish tile flooring, and a generous living room featuring a decorative ceiling fan and an accented wall. The impeccable eat-in kitchen is a cook's delight that comes with sleek SS appliances, granite counters, recessed lighting, rich wood cabinetry with crown molding, a practical pantry, and an island with a breakfast bar. Versatile den for a hobby space or a study area! You'll love to retreat in the carpeted main suite, offering an immaculate ensuite and walk-in closet.
- Type:
- Single Family
- Sq.Ft.:
- 1,502
- Status:
- Active
- Beds:
- 2
- Lot size:
- 0.15 Acres
- Year built:
- 2005
- Baths:
- 2.00
- MLS#:
- 22422997
- Subdivision:
- Presidio Del Flores II (1-108)
ADDITIONAL INFORMATION
This charming single-story home on a corner lot in Rancho Sahuarita boasts 2 bedrooms, 2 baths, and a versatile den. The open concept living area features high ceilings, Corian countertops, and a spacious kitchen, making it perfect for both relaxation and entertaining. Step outside to discover a beautifully bricked patio area in the backyard, along with an east-facing side yard, ideal for enjoying the morning sun. The home also comes equipped with Masters security screens, adding an extra layer of security for you and your family.Residents can take full advantage of the community's fantastic amenities, including a serene lake, multiple playgrounds, refreshing swimming pools, and scenic walking trails.
- Type:
- Single Family
- Sq.Ft.:
- 1,727
- Status:
- Active
- Beds:
- 4
- Lot size:
- 0.11 Acres
- Year built:
- 2008
- Baths:
- 2.00
- MLS#:
- 22422874
- Subdivision:
- Madera Highlands Villages 11-14 & 16-23
ADDITIONAL INFORMATION
Charming home in the heart of Madera Highland Villages just walking distance to the community park with swimming pool, tennis, bark park, play equipment, picnic areas and more!!! This beautiful home features a cozy front porch, NEW neutral colored carpet throughout home, granite counters in kitchen as well as stainless steel appliances, cultured marble bath vanities, four bedrooms, jack and jill guest bath, separate laundry room, two car garage, low care desert landscape front and back, covered backyard patio and so much more!!! DON'T MISS THIS ONE!!! MOVE IN READY!!!!
- Type:
- Single Family
- Sq.Ft.:
- 1,602
- Status:
- Active
- Beds:
- 3
- Lot size:
- 0.11 Acres
- Year built:
- 2024
- Baths:
- 2.00
- MLS#:
- 22422659
- Subdivision:
- Entrada Del Pueblo
ADDITIONAL INFORMATION
Brand new, energy-efficient home available by Sep 2024! Calm Design Package. This single-story home has three bedrooms with lots of storage. Use the den as your work from home private space. Keep an eye on the party from the kitchen in the open concept floor plan. Visit Sonora at Entrada del Pueblo and explore new homes in Sahuarita, Arizona. This community features five floorplans and offers extensive amenities including a splash pad, pools, walking and biking trails, and a safari park with convenient access to I-19 and major employment centers. We also build each home with innovative, energy-efficient features that cut down on utility bills so you can afford to do more living.* Each of our homes is built with innovative, energy-efficient features designed to help you enjoy more savings.
Open House:
Friday, 1/17 8:00-7:00PM
- Type:
- Single Family
- Sq.Ft.:
- 1,865
- Status:
- Active
- Beds:
- 4
- Lot size:
- 0.1 Acres
- Year built:
- 2004
- Baths:
- 3.00
- MLS#:
- 22422554
- Subdivision:
- Presidio De Las Estrellas
ADDITIONAL INFORMATION
Welcome to this beautifully maintained property, ready for its new owner. The home features a neutral color scheme and fresh interior paint, offering a clean, modern look. The primary bathroom has been updated with double sinks for added luxury and convenience. The backyard is a private oasis, fully fenced-in and featuring a covered patio, ideal for outdoor relaxation and entertaining. Recent updates include partial flooring replacement, enhancing the home's overall appeal. Don't miss the chance to make this charming property your own!
- Type:
- Single Family
- Sq.Ft.:
- 1,872
- Status:
- Active
- Beds:
- 4
- Lot size:
- 0.11 Acres
- Year built:
- 2002
- Baths:
- 2.00
- MLS#:
- 22422450
- Subdivision:
- Presidio Del Sol (1-111)
ADDITIONAL INFORMATION
Welcome to this beautiful single story home with 4 bedrooms in the award winning, amenity rich community of Rancho Sahuarita. This home is perfectly situated on a cul-de-sac with no rear neighbors. When you walk in to the home you will notice the gleaming laminate flooring in the large front room. This room is perfect for a formal living area and dining room, office, playroom, or anything else you can imagine. The open kitchen has an island, granite counters and a dining space. The great room has a cozy gas fireplace and attractive built in entertainment center. The relaxing primary suite has a separate tiled shower, garden tub and travertine counters. New Water Heater! This home also has leased solar with a fixed low monthly payment. Come check out all that this home has to offer!
- Type:
- Single Family
- Sq.Ft.:
- 1,387
- Status:
- Active
- Beds:
- 3
- Lot size:
- 0.12 Acres
- Year built:
- 2005
- Baths:
- 2.00
- MLS#:
- 22422214
- Subdivision:
- Presidio De Las Estrellas
ADDITIONAL INFORMATION
Seller Offering $5,000 towards 2-1 Rate Buy Down, with Accepted Offer! This beautifully maintained 3-bedroom, 2-bath home in Rancho Sahuarita offers a single-story layout with a true split floor plan. The kitchen showcases stunning granite countertops and stainless steel appliances, perfect for the modern cook. The living room boasts custom stackstone accents and tasteful interior paint, adding a touch of elegance and warmth to the home.The low-maintenance backyard is finished with flagstone, offering a serene outdoor retreat with minimal upkeep. Situated at the end of the street with only one side neighbor, this home provides extra privacy and quiet. The front of the home features an extended paver driveway, adding both curb appeal and additional parking space.
- Type:
- Single Family
- Sq.Ft.:
- 2,197
- Status:
- Active
- Beds:
- 4
- Lot size:
- 0.12 Acres
- Year built:
- 2024
- Baths:
- 3.00
- MLS#:
- 22421839
- Subdivision:
- Rancho Sahuarita (Blk 1-62)
ADDITIONAL INFORMATION
Professionally designed neutral Interior. All appliances including washer/dryer/ refrigerator (pre-plumb for gas) electric range; kitchen with granite countertops. Whirlpool stainless steel appliances in kitchen. 36'' cabinets w/crown molding & hardware; white WP washer/dryer; faux wood window blinds on front windows, front yard landscaping; quality energy efficient features include Rinnai Tankless Water heater. Appliance package shown in photos may vary.
- Type:
- Single Family
- Sq.Ft.:
- 2,040
- Status:
- Active
- Beds:
- 5
- Lot size:
- 0.13 Acres
- Year built:
- 2024
- Baths:
- 2.00
- MLS#:
- 22421801
- Subdivision:
- Entrada Del Pueblo
ADDITIONAL INFORMATION
An open layout showcasing a spacious great room, dining area and large kitchen makes up the heart of the inviting Sapphire home design. Dual walk-in closets accent the indulgent owner's bedroom, complete with an attached bath. This home also boasts four secondary bedrooms and a secondary bathroom with double sinks.
- Type:
- Single Family
- Sq.Ft.:
- 2,040
- Status:
- Active
- Beds:
- 4
- Lot size:
- 0.13 Acres
- Year built:
- 2024
- Baths:
- 3.00
- MLS#:
- 22421797
- Subdivision:
- Entrada Del Pueblo
ADDITIONAL INFORMATION
An open layout showcasing a spacious great room, dining area and large kitchen makes up the heart of the inviting Sapphire home design. Dual walk-in closets accent the indulgent owner's bedroom, complete with an attached bath. This home also boasts three secondary bedrooms, a teen room and two secondary bathrooms.
- Type:
- Single Family
- Sq.Ft.:
- 1,810
- Status:
- Active
- Beds:
- 4
- Lot size:
- 0.14 Acres
- Year built:
- 2024
- Baths:
- 2.00
- MLS#:
- 22421785
- Subdivision:
- Entrada Del Pueblo
ADDITIONAL INFORMATION
With its blend of elegance and comfort, the Larimar floor plan is a great choice for homeowners who enjoy entertaining guests. The heart of this home is the inviting great room, which opens up into an impressive kitchen with a center island. Spend sunny days enjoying the adjacent covered patio--also a fantastic spot for after-dinner conversation! The spacious primary suite showcases an attached bathroom, as well as a roomy walk-in closet. This home boasts three additional secondary bedrooms.
- Type:
- Single Family
- Sq.Ft.:
- 1,941
- Status:
- Active
- Beds:
- 3
- Lot size:
- 0.14 Acres
- Year built:
- 2004
- Baths:
- 2.00
- MLS#:
- 22421777
- Subdivision:
- Presidio De La Madera (1-189)
ADDITIONAL INFORMATION
Investor Opportunity, 2 homes available with tenants. Contact Listing Agent for details. Do Not Disturb Tenant.
- Type:
- Single Family
- Sq.Ft.:
- 1,676
- Status:
- Active
- Beds:
- 3
- Lot size:
- 0.14 Acres
- Year built:
- 2003
- Baths:
- 2.00
- MLS#:
- 22421752
- Subdivision:
- Agua Azul II (1-19,21-41,43-71)
ADDITIONAL INFORMATION
Investor Opportunity, 2 homes available with tenants. Contact Listing Agent for details. Do Not Disturb Tenant.Gated community close to waterpark and the lake.
Open House:
Saturday, 1/18 10:00-1:00PM
- Type:
- Single Family
- Sq.Ft.:
- 2,077
- Status:
- Active
- Beds:
- 4
- Lot size:
- 0.11 Acres
- Year built:
- 2018
- Baths:
- 3.00
- MLS#:
- 22421516
- Subdivision:
- Madera Highlands Villages 1-10 & 15
ADDITIONAL INFORMATION
*** PRIDE OF OWNERSHIP***This stunning 4-bedroom, 2.5-bath home, spanning 2,077 sqft, is now available. Enjoy the convenience of a first-floor primary suite, offering ultimate privacy. The primary bath features a spacious walk-in closet perfect for all your wardrobe needs. Upstairs, you'll find three additional bedrooms, a loft area, and another bathroom, as well as a laundry room. The backyard is ideal for barbecues and family gatherings. Property is located in Madera Highlands and amenities include sport courts, a swimming pool, parks, and playgrounds. Please contact me today to schedule your private showing!
- Type:
- Single Family
- Sq.Ft.:
- 1,590
- Status:
- Active
- Beds:
- 3
- Lot size:
- 0.13 Acres
- Year built:
- 2024
- Baths:
- 2.00
- MLS#:
- 22421452
- Subdivision:
- Entrada Del Pueblo
ADDITIONAL INFORMATION
At the heart of the ranch-style Peridot plan is an inviting kitchen with a quartz center island, walk-in pantry and breakfast nook overlooking a spacious great room with an adjacent covered patio. Three generous bedrooms, including a beautiful owner's suite with a private bath and oversized walk-in closet, offer plenty of space for rest and relaxation. Other notable features include a central laundry and a 2-car garage with ample storage.
- Type:
- Single Family
- Sq.Ft.:
- 1,590
- Status:
- Active
- Beds:
- 3
- Lot size:
- 0.13 Acres
- Year built:
- 2024
- Baths:
- 2.00
- MLS#:
- 22421439
- Subdivision:
- Entrada Del Pueblo
ADDITIONAL INFORMATION
At the heart of the ranch-style Peridot plan is an inviting kitchen with a quartz center island, walk-in pantry and breakfast nook overlooking a spacious great room with an adjacent covered patio. Three generous bedrooms, including a beautiful owner's suite with a private bath and oversized walk-in closet, offer plenty of space for rest and relaxation. Other notable features include a central laundry and a 2-car garage with ample storage.
- Type:
- Townhouse
- Sq.Ft.:
- 1,169
- Status:
- Active
- Beds:
- 2
- Lot size:
- 0.12 Acres
- Year built:
- 2005
- Baths:
- 2.00
- MLS#:
- 22421380
- Subdivision:
- Sonora At Rancho Sahuarita (1-243)
ADDITIONAL INFORMATION
This beautiful end unit townhouse will be sold furnished and turn-key ready. Worry-free living provided by the HOA, which covers exterior paint, roof maintenance, landscaping, as well as weed and pest control, ensuring a pristine and inviting exterior. Enjoy exclusive access to a range of amenities, including a gym, pool, rec room, and a library. Tile flooring throughout great room, kitchen, baths and walkways, with wood flooring in the bedrooms. Upgraded kitchen with Corian countertops, breakfast bar, and pantry. The master suite has a large walk-in closet, and the master bath has a dual sink vanity and large shower. HVAC system only 1 year old and still under warranty. Don't miss your opportunity to move to Sonora Del Webb in Rancho Sahuarita.
 |
| The data relating to real estate listings on this website comes in part from the Internet Data Exchange (IDX) program of Multiple Listing Service of Southern Arizona. IDX information is provided exclusively for consumers' personal, non-commercial use and may not be used for any purpose other than to identify prospective properties consumers may be interested in purchasing. Listings provided by brokerages other than Xome Inc. are identified with the MLSSAZ IDX Logo. All Information Is Deemed Reliable But Is Not Guaranteed Accurate. Listing information Copyright 2025 MLS of Southern Arizona. All Rights Reserved. |
Sahuarita Real Estate
The median home value in Sahuarita, AZ is $352,995. This is higher than the county median home value of $314,100. The national median home value is $338,100. The average price of homes sold in Sahuarita, AZ is $352,995. Approximately 73.21% of Sahuarita homes are owned, compared to 16.38% rented, while 10.41% are vacant. Sahuarita real estate listings include condos, townhomes, and single family homes for sale. Commercial properties are also available. If you see a property you’re interested in, contact a Sahuarita real estate agent to arrange a tour today!
Sahuarita, Arizona has a population of 33,524. Sahuarita is more family-centric than the surrounding county with 38.67% of the households containing married families with children. The county average for households married with children is 26.65%.
The median household income in Sahuarita, Arizona is $91,110. The median household income for the surrounding county is $59,215 compared to the national median of $69,021. The median age of people living in Sahuarita is 36.3 years.
Sahuarita Weather
The average high temperature in July is 99.2 degrees, with an average low temperature in January of 38.4 degrees. The average rainfall is approximately 13.7 inches per year, with 0.2 inches of snow per year.
