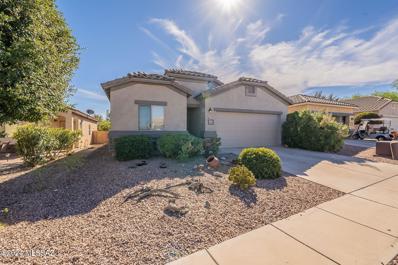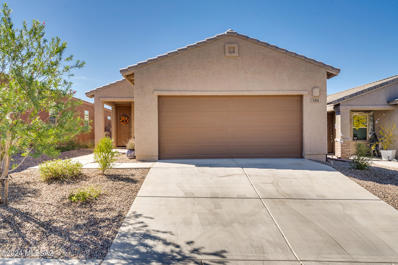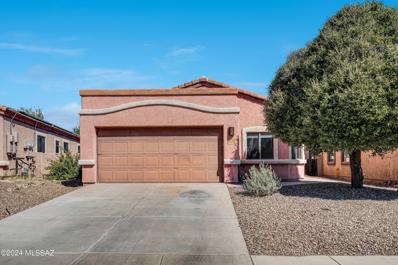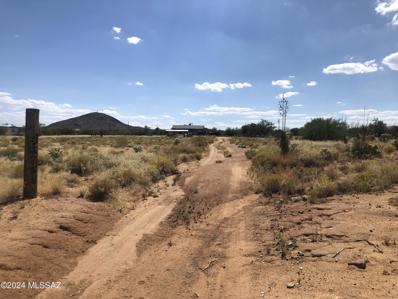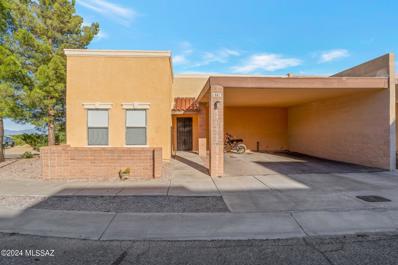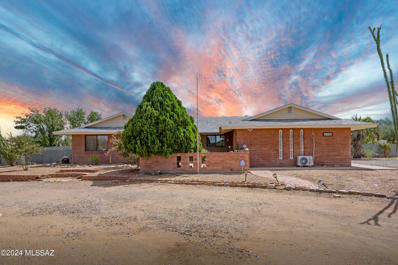Sahuarita AZ Homes for Sale
- Type:
- Single Family
- Sq.Ft.:
- 2,135
- Status:
- Active
- Beds:
- 4
- Lot size:
- 0.15 Acres
- Year built:
- 2008
- Baths:
- 2.00
- MLS#:
- 22426618
- Subdivision:
- Madera Highlands Villages 11-14 & 16-23
ADDITIONAL INFORMATION
From curb appeal to an inviting foyer/entry into an open floor plan with a bonus room ideal for a den/office/sitting room or formal dining area just off a large great room . This move-in ready home has much to offer. Kitchen-granite counter tops and upgraded cabinets with bottom pull out shelves makes cooking a breeze. You will love the Owners bedroom suite with a private door to the rear covered patio. Washer/dryer with pedestals are included. Ceiling fans, in all bedrooms/great room area. Enjoy your landscaped backyard with a double burner BBQ grill while relishing the scenery and beautiful views from the back patio. 3 car tandem garage with storage cabinets that convey with property. Cul-De-Sac lot. Walk to Highlands Park with pool/tennis courts/basketball court/jungle gym/ramadas.
- Type:
- Manufactured Home
- Sq.Ft.:
- 1,345
- Status:
- Active
- Beds:
- 2
- Lot size:
- 0.08 Acres
- Year built:
- 2000
- Baths:
- 2.00
- MLS#:
- 22426580
- Subdivision:
- Rancho Resort (1-326)
ADDITIONAL INFORMATION
Located in desirable, gated Rancho Resort. Wonderful open floor plan with high ceilings. 2 bedrooms/2 baths and light and bright Arizona Room. Kitchen with island, breakfast bar, gas range and full size pantry. Primary suite is spacious with double vanity and walk-in closet. Complete Interior painting and all new blinds make this home move in ready. Oversized 2 car garage has tons of built-in storage and room for golf cart. Courtyard entry includes mature fig trees. Enjoy living in this very active 55+ community with an abundance of clubs, activities and social events. Play pickleball, tennis, billiards or work out in the state of the art gym. Just minutes from shopping, dining and I-19. AZ room is not included in square footage.
- Type:
- Mobile Home
- Sq.Ft.:
- 1,500
- Status:
- Active
- Beds:
- 3
- Lot size:
- 15 Acres
- Year built:
- 2010
- Baths:
- 2.00
- MLS#:
- 22426763
- Subdivision:
- N/A
ADDITIONAL INFORMATION
15 Acres, rural with a Mobil Home, owner is fixing mobil Home
- Type:
- Single Family
- Sq.Ft.:
- 2,001
- Status:
- Active
- Beds:
- 3
- Lot size:
- 0.13 Acres
- Year built:
- 2005
- Baths:
- 2.00
- MLS#:
- 22426576
- Subdivision:
- Rancho Resort Phase 111 (1-205)
ADDITIONAL INFORMATION
This home is in the exclusive Rancho Resort, a 55+ gated community offering a variety of resort-style amenities. A charming 3-bedroom, 2-bathroom home has new exterior paint and a brand-new HVAC system, ensuring peace of mind year-round. Nestled in a prime location with close access to the freeway, this home combines convenience with security. Residents enjoy access to a vibrant community with amenities like a clubhouse, pool, pickleball, fitness center, and recreational activities, designed for an active lifestyle. Embrace the easy living that Rancho Resort offers--schedule your showing today!
- Type:
- Single Family
- Sq.Ft.:
- 1,604
- Status:
- Active
- Beds:
- 3
- Lot size:
- 0.08 Acres
- Year built:
- 2008
- Baths:
- 3.00
- MLS#:
- 22426523
- Subdivision:
- Sonora At Rancho Sahuarita (475-699)
ADDITIONAL INFORMATION
Step into your dream home! This stunning 2-story home perfectly blends comfort and style, featuring a spacious loft ideal for a home office or play area. The inviting open-concept layout is accentuated by a modern kitchen equipped with stainless steel appliances, including gas range, microwave, dishwasher and refrigerator--perfect for culinary adventures! Enjoy cozy evenings in the sunlit living room, or step outside to your private backyard oasis, ideal for entertaining or relaxing under the stars. Conveniently located near parks, shopping, and schools, this home offers both tranquility and accessibility. Don't miss your chance to own this Sahuarita gem--schedule your showing today and experience the perfect blend of comfort and convenience!
$430,000
1011 W Calle MOA Sahuarita, AZ 85629
- Type:
- Single Family
- Sq.Ft.:
- 2,096
- Status:
- Active
- Beds:
- 4
- Lot size:
- 0.15 Acres
- Year built:
- 2021
- Baths:
- 3.00
- MLS#:
- 22426284
- Subdivision:
- Entrada Del Rio
ADDITIONAL INFORMATION
Discover this stunning 4-bedroom, 3-bathroom home with tile flooring throughout! The professionally converted mother-in-law suite now offers two additional bedrooms, adding flexibility to the living space. A sprinkler system is already installed for added peace of mind. Best of all, this property is not part of the GVR, giving you more freedom. Don't miss the chance to see this wonderful home - it won't be on the market for long!
- Type:
- Single Family
- Sq.Ft.:
- 3,045
- Status:
- Active
- Beds:
- 4
- Lot size:
- 0.28 Acres
- Year built:
- 2022
- Baths:
- 3.00
- MLS#:
- 22426086
- Subdivision:
- Madera Highlands Village 4A
ADDITIONAL INFORMATION
Welcome to your dream home, the stunning Saguaro Plan by Meritage Homes! This home features 4 spacious bedrooms and 3 full baths, along with a versatile den, perfect for a home office or playroom, and or teen room. Nestled against serene state land with no rear neighbors, this property provides both privacy and breathtaking views. As you enter inside, you'll be greeted by a grand great room that seamlessly flows into a gourmet kitchen, designed for entertaining and creating cherished memories. The open-concept layout enhances the spacious feel, making it perfect for gatherings and everyday living. Home was built with energy efficiency in mind, equipping each home with features that significantly reduce utility expenses.Enjoy the comfort of modern living with the peace of mind that comes-
- Type:
- Single Family
- Sq.Ft.:
- 1,668
- Status:
- Active
- Beds:
- 3
- Lot size:
- 0.13 Acres
- Year built:
- 2023
- Baths:
- 2.00
- MLS#:
- 22426040
- Subdivision:
- Entrada Del Pueblo
ADDITIONAL INFORMATION
An open-concept design where the Great Room and Kitchen meet works to maximize the footprint of the interior of this low-maintenance, single-level home. Two bedrooms are situated off the foyer, while the private owner's suite can be found at the back of the home. This home has upgraded Kitchen Cabinets and Countertops. Also included is the Radiant Barrier Roof Sheathing, Upgraded Eave Soffit Board, Wrought Iron Gate w/Cedar Slats, 2'' Faux Wood Blinds, Tankless Water Heater and more!
- Type:
- Single Family
- Sq.Ft.:
- 1,602
- Status:
- Active
- Beds:
- 3
- Lot size:
- 0.11 Acres
- Year built:
- 2021
- Baths:
- 2.00
- MLS#:
- 22425621
- Subdivision:
- Madera Highlands Blocks 24-26
ADDITIONAL INFORMATION
This beautifully upgraded 3-bedroom, 2-bathroom home, offering 1,602 square feet of bright and airy living space. Located within walking distance to a lovely park, this property is perfect for families and outdoor enthusiasts alike.The upgraded features throughout the home enhance its modern appeal, making it both stylish and functional. The inviting great room is ideal for entertaining or family gatherings. The kitchen boasts contemporary appliances and ample counter space, making meal prep a delight. Spilt floor plan with Den/office. The bathrooms offer modern fixtures & finishes. Step outside to the backyard oasis, where you can enjoy mountain views. It's the perfect spot for morning coffee or evening gatherings. Don't miss your chance to own this fantastic home in a great location!
- Type:
- Single Family
- Sq.Ft.:
- 1,538
- Status:
- Active
- Beds:
- 4
- Lot size:
- 0.12 Acres
- Year built:
- 2002
- Baths:
- 2.00
- MLS#:
- 22425463
- Subdivision:
- Presidio Del Sol (1-111)
ADDITIONAL INFORMATION
Discover this delightful 4-bedroom, 2-bathroom home located in a friendly neighborhood known for its excellent school district. Step inside to a bright and spacious living area, perfect for family gatherings. The split bedroom floor plan offers more privacy for the primary suite area. With a vibrant community atmosphere and nearby parks, this home offers the perfect blend of comfort and convenience. Don't miss out on this fantastic opportunity--schedule your viewing today!
- Type:
- Single Family
- Sq.Ft.:
- 2,070
- Status:
- Active
- Beds:
- 3
- Lot size:
- 0.11 Acres
- Year built:
- 2024
- Baths:
- 3.00
- MLS#:
- 22425587
- Subdivision:
- Entrada Del Pueblo
ADDITIONAL INFORMATION
Brand new, energy-efficient home available by Nov 2024! The kitchen island serves as the heart of the open-concept living space. Upstairs, the loft space provides a great spot for game night, TV time or a quiet place for the kids to do their homework. The laundry room is conveniently located upstairs. This community features extensive amenities including a splash pad, pools, walking and biking trails, and a safari park with convenient access to I-19 and major employment centers. We also build each home with innovative, energy-efficient features that cut down on utility bills so you can afford to do more living.* Each of our homes is built with innovative,energy-efficient features designed to help you enjoy more savings, better health, real comfort and peace of mind.
- Type:
- Single Family
- Sq.Ft.:
- 2,685
- Status:
- Active
- Beds:
- 4
- Lot size:
- 0.13 Acres
- Year built:
- 2024
- Baths:
- 4.00
- MLS#:
- 22425383
- Subdivision:
- Entrada Del Pueblo
ADDITIONAL INFORMATION
This floorplan is ideal for multigenerational families with a convenient Next Gen(r) suite that features a private entrance, living room, kitchenette, bedroom, bathroom and laundry. The first level of the main home is host to an open floorplan shared between the Great Room and Kitchen, while a Flex Room offers additional space. A Loft and three bedrooms occupy the second floor. This home includes upgraded granite countertops in the kitchen and cabinetry throughout. Also included is the Radiant Barrier Roof Sheathing, Upgraded Eave Soffit Board, Wrought Iron Gate w/Cedar Slats, 2'' Faux Wood Blinds, Tankless Water Heater and more!
- Type:
- Single Family
- Sq.Ft.:
- 2,507
- Status:
- Active
- Beds:
- 4
- Lot size:
- 3.55 Acres
- Year built:
- 1978
- Baths:
- 3.00
- MLS#:
- 22426666
- Subdivision:
- Las Quintas Serenas
ADDITIONAL INFORMATION
*** NO HOA! 3.55 ACRES, FULLY FENCED, AND ZONED FOR HORSES *** The interior offers 2,507-square-foot home with 4 bedroom and 2.5 bathrooms. The exterior is complemented by a brick facade and wooden beams, creating a charming and inviting atmosphere.The open concept design and spacious layout seamlessly flows from the entryway to the living areas, providing ample natural light and large wooden shuttered windows throughout. Ceramic tile flooring and a mix of exposed brick walls lend a touch of warmth and character to the interior of the home. Enjoy the open design of the kitchen with stainless steel appliances, white tile backsplash, and granite countertops while you entertain. The primary bedroom has a large set of sliding doors which open directly onto the wrap-around covered patio.
- Type:
- Single Family
- Sq.Ft.:
- 2,013
- Status:
- Active
- Beds:
- 3
- Lot size:
- 0.16 Acres
- Year built:
- 2024
- Baths:
- 2.00
- MLS#:
- 22425182
- Subdivision:
- Entrada Del Pueblo
ADDITIONAL INFORMATION
Set on a corner homesite, this single-story home features 9-ft. ceilings and upgraded porcelain tile flooring throughout. The kitchen showcases extensive white cabinets, granite countertops, an island, pantry, and Whirlpool(r) stainless steel appliances. The den provides space for a home office or project room. Relax in the primary suite, which boasts a walk-in closet and connected bath with an extended vanity and shower. The covered back patio provides space for unwinding and entertaining. Price includes discount predicated on using seller's preferred lender KBHS. Eligible for up to $5k towards rate buy down. Must use seller's preferred lender KBHS for financing. Projected closing month is December 2024.
- Type:
- Single Family
- Sq.Ft.:
- 3,280
- Status:
- Active
- Beds:
- 5
- Lot size:
- 0.15 Acres
- Year built:
- 2006
- Baths:
- 4.00
- MLS#:
- 22424993
- Subdivision:
- Presidio De Las Estrellas
ADDITIONAL INFORMATION
Desert Living at it's Best in Rancho Sahuarita! Open Floor Plan w/5br/3 1/2 Ba, and Loft to create your own space! 2Story that SIZZELS WITH STYLE! Lot Backs-up to Natural Desert, Wash w/ Mtn views! Great Room has Stunning Floor to Ceiling Fireplace, Designer Colors, Surround Sound, Kitchen Nook, w/Separate Living Rm and Dining Area! Loft overlooks the entire lower level w/Views! Primary Bedroom is more then spacious, with separate tub & Shower, his and her sinks, w/balcony access. Two downstairs bedrooms, one has ceramic tile perfect for home office (enjoy the views whilst working), for Guests or Crafts has/separate ingress/egress to backyard to access Hot Tub. Relax in the Backyard, w/Built-in BBQ, Covered Patio and separate patio w/pavers, Dog Run, artificial grass area. You are HOME!
- Type:
- Single Family
- Sq.Ft.:
- 1,583
- Status:
- Active
- Beds:
- 3
- Lot size:
- 0.16 Acres
- Year built:
- 2020
- Baths:
- 2.00
- MLS#:
- 22424986
- Subdivision:
- Santa Cruz Meadows (1-239)
ADDITIONAL INFORMATION
Immaculate, move-In ready home. ''Shows like a Model Home'' with numerous Up-grades. Corner lot with unobstructed mountain and sunset views. Make this your perfect home, Winter home , Rental or AirBnb,. ALL furnishings & decorations stay and can be included in solid price offer. Buy it as you see it.(couch excluded) Beautiful french doors to back patio. Upgraded Chef's kitchen with large granite island ceiling fans, paint, recessed lighting, fixtures, 2 huge MB closets, moldings, backsplash, plantation shutters & much more.. Custom, mature landscaping in front plus back yard with sweet putting green, steel art sculpture and grill area. Assume a 2.7% rate VA loan. No sign in front of home. ''Seller requests showing ONLY to pre-qualified or identified buyers''
- Type:
- Single Family
- Sq.Ft.:
- 2,101
- Status:
- Active
- Beds:
- 4
- Lot size:
- 0.2 Acres
- Year built:
- 2022
- Baths:
- 2.00
- MLS#:
- 22424962
- Subdivision:
- Santa Cruz Meadows (1-239)
ADDITIONAL INFORMATION
This newly constructed modern home offers a spacious backyard with limitless potential for your landscaping dreams, all set against stunning panoramic mountain views. Relax in the luxurious above-ground jacuzzi hot tub, which is included in the sale along with all furnishings. Inside, the gourmet kitchen is a chef's delight, featuring upgraded cabinets, granite countertops, a walk-in pantry, a gas range, and top-of-the-line stainless steel appliances. The open Opal floor plan connects the kitchen to a generous great room, creating a perfect setting for entertaining and everyday living. The expansive primary suite offers comfort and convenience, highlighted by a walk-in shower and a jack-and-jill closet with direct access to the laundry room from the owner's bedroom. This home is move-in
- Type:
- Manufactured Home
- Sq.Ft.:
- 1,168
- Status:
- Active
- Beds:
- 2
- Lot size:
- 0.06 Acres
- Year built:
- 2001
- Baths:
- 2.00
- MLS#:
- 22424774
- Subdivision:
- Rancho Resort (1-326)
ADDITIONAL INFORMATION
Immerse yourself in the Rancho resort lifestyle with this fantastic two-bedroom, two-bathroom home complete with a bonus room, an AZ room and a single car garage. The open-concept living area showcases beautiful ceramic tile flooring that extends throughout. The kitchen offers breakfast bar, gas range, and generous cabinet space. The owners suite is complete with a walk-in closet and an in-suite bathroom with walking shower. The second bedroom, fitted with double doors, offers a versatile space that can double up as an office or a TV lounge. The additional bonus room offers endless potential, perfect for a hobby room, studio, or reading nook. Unwind and relax in the Arizona room, a tranquil retreat within your home. Living in Rancho Resort opens up opportunities for an active adult
- Type:
- Single Family
- Sq.Ft.:
- 1,271
- Status:
- Active
- Beds:
- 3
- Lot size:
- 0.19 Acres
- Year built:
- 2022
- Baths:
- 2.00
- MLS#:
- 22424515
- Subdivision:
- Santa Cruz Meadows (1-239)
ADDITIONAL INFORMATION
Sitting on an oversized lot, this home features upgraded stainless-steel appliances and granite countertops, complete with walk-in pantry and gas range. The split floorplan ensures privacy with a spacious primary bedroom and bathroom with double vanity sinks. The covered patio and new landscape stone enhance the outdoor living experience, and a pergola with a movie theater screen is ideal for entertainment. Corner lot with just one neighbor and the serene wash provide peaceful retreat with stunning mountain views.
$359,000
57 E Calle Trona Sahuarita, AZ 85629
- Type:
- Single Family
- Sq.Ft.:
- 2,415
- Status:
- Active
- Beds:
- 4
- Lot size:
- 0.14 Acres
- Year built:
- 2007
- Baths:
- 3.00
- MLS#:
- 22424247
- Subdivision:
- La Joya Verde Block B (Lots 1-84)
ADDITIONAL INFORMATION
Live in the HEART of Sahuarita!! Full bedroom and bathroom downstairs, 3 additional bedrooms, loft and 2 full bathrooms. Seller is offering $2000 paint credit. This home features the following updates: Owned solar, HVAC 2018, tankless water heater 2023. This home is in the town of Sahuarita, but with a Green Valley address. Near all of the shopping amenities and easy access to I-19. Feet away from park. HOA monthly/$46.20
- Type:
- Single Family
- Sq.Ft.:
- 837
- Status:
- Active
- Beds:
- 2
- Lot size:
- 4.5 Acres
- Year built:
- 1991
- Baths:
- 2.00
- MLS#:
- 22424104
- Subdivision:
- Wrangler Ranches (1-56)
ADDITIONAL INFORMATION
Hurry dont Miss out on owning this Gem!! Home needs TLC sitting on 4.5 acres horse property has 1000 gallon septic tank hurry and schedule your home preview appointment today, This property will not last long!!! Possibilities are endless.
- Type:
- Townhouse
- Sq.Ft.:
- 1,329
- Status:
- Active
- Beds:
- 3
- Lot size:
- 0.06 Acres
- Year built:
- 2007
- Baths:
- 2.00
- MLS#:
- 22423862
- Subdivision:
- Santa Rita Villas (1-218)
ADDITIONAL INFORMATION
This charming corner lot townhouse offers both comfort and convenience, with a spacious double carport and stunning mountain views. Located in a non-age-restricted community, this home boasts fresh interior paint throughout and features newly installed carpet in the primary bedroom, which is complete with a large soaking tub for added relaxation. Tile flooring runs through the main living areas, with carpeting only in the bedrooms. The kitchen is ideal for meal prep, offering plenty of counter space, while the adjacent laundry room is generously sized and could easily be transformed into a walk-in pantry for additional storage. Step outside through the sliding glass door to a private backyard that includes an extra storage shed on the patio and a grassy area where Ethel, the resident
- Type:
- Single Family
- Sq.Ft.:
- 2,020
- Status:
- Active
- Beds:
- 4
- Lot size:
- 1.11 Acres
- Year built:
- 1982
- Baths:
- 3.00
- MLS#:
- 22423831
- Subdivision:
- N/A
ADDITIONAL INFORMATION
Welcome to this captivating country home situated on a spacious one-acre lot in Sahuarita, Arizona. This residence blends traditional charm with modern updates, featuring gabled roof lines and classic red brick construction.Inside, you'll find an open floor plan with soaring cathedral ceilings, rustic wood beams, and modern tile flooring throughout. The recently updated kitchen boasts new stainless-steel appliances, a stylish white subway tile backsplash, and 42-inch cabinets in a timeless gray tone.A stunning 36-pane view window enhances the dining area, providing beautiful desert vistas. French doors lead from the living area to the back patio, where you can enjoy the ambiance of the fireplace or take in views of the pool and surrounding landscape.
- Type:
- Single Family
- Sq.Ft.:
- 2,208
- Status:
- Active
- Beds:
- 4
- Lot size:
- 0.13 Acres
- Year built:
- 2024
- Baths:
- 3.00
- MLS#:
- 22423813
- Subdivision:
- Entrada Del Pueblo
ADDITIONAL INFORMATION
The Great Room, kitchen and dining room are conveniently arranged among an open floorplan on the first level of this two-story home, while a Flex Room situated off the foyer can work well as a home office or bonus room. A loft and four bedrooms occupy the second level, providing enough space for the whole family. This home has upgraded cabinetry throughout and granite countertops in the kitchen. Also included is the Radiant Barrier Roof Sheathing, Upgraded Eave Soffit Board, Wrought Iron Gate w/Cedar Slats, 2'' Faux Wood Blinds, Tankless Water Heater and more!
- Type:
- Single Family
- Sq.Ft.:
- 1,411
- Status:
- Active
- Beds:
- 3
- Lot size:
- 0.13 Acres
- Year built:
- 2023
- Baths:
- 2.00
- MLS#:
- 22423801
- Subdivision:
- Entrada Del Pueblo
ADDITIONAL INFORMATION
The Great Room, kitchen and dining room share an open floorplan in this single-level home, leading to a covered patio ideal for entertaining or relaxing. Off the foyer are two secondary bedrooms, providing a comfortable and private space for household members or overnight guests. The luxe owner's suite is situated at the back of the home, comprised of a restful bedroom, en-suite bathroom and walk-in closet. This home has upgraded Kitchen Cabinets and Granite Countertops throughout! Our homes come with the Rinnai Tankless Water Heaters, Smart Thermostats, Post-Tension Foundation, Radiant barrier roof decking, 2'' Faux Wood Blinds and more!
 |
| The data relating to real estate listings on this website comes in part from the Internet Data Exchange (IDX) program of Multiple Listing Service of Southern Arizona. IDX information is provided exclusively for consumers' personal, non-commercial use and may not be used for any purpose other than to identify prospective properties consumers may be interested in purchasing. Listings provided by brokerages other than Xome Inc. are identified with the MLSSAZ IDX Logo. All Information Is Deemed Reliable But Is Not Guaranteed Accurate. Listing information Copyright 2025 MLS of Southern Arizona. All Rights Reserved. |
Sahuarita Real Estate
The median home value in Sahuarita, AZ is $352,995. This is higher than the county median home value of $314,100. The national median home value is $338,100. The average price of homes sold in Sahuarita, AZ is $352,995. Approximately 73.21% of Sahuarita homes are owned, compared to 16.38% rented, while 10.41% are vacant. Sahuarita real estate listings include condos, townhomes, and single family homes for sale. Commercial properties are also available. If you see a property you’re interested in, contact a Sahuarita real estate agent to arrange a tour today!
Sahuarita, Arizona has a population of 33,524. Sahuarita is more family-centric than the surrounding county with 38.67% of the households containing married families with children. The county average for households married with children is 26.65%.
The median household income in Sahuarita, Arizona is $91,110. The median household income for the surrounding county is $59,215 compared to the national median of $69,021. The median age of people living in Sahuarita is 36.3 years.
Sahuarita Weather
The average high temperature in July is 99.2 degrees, with an average low temperature in January of 38.4 degrees. The average rainfall is approximately 13.7 inches per year, with 0.2 inches of snow per year.



