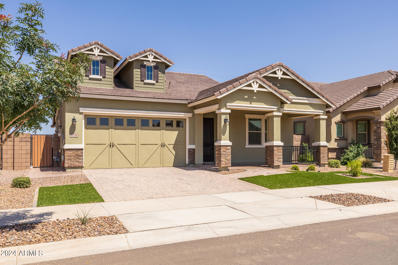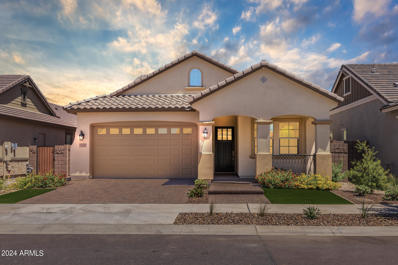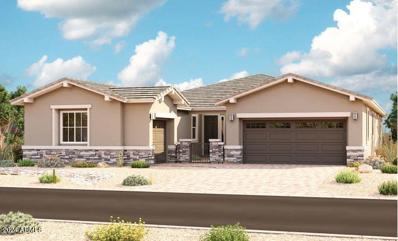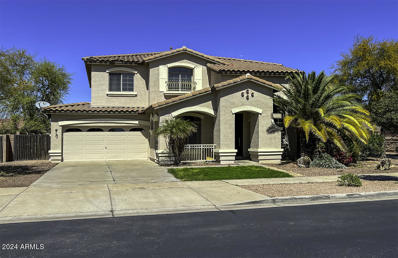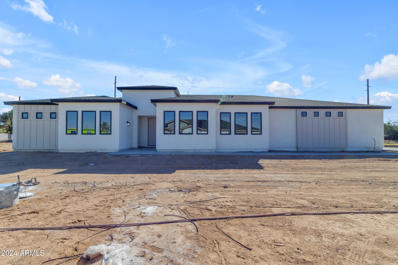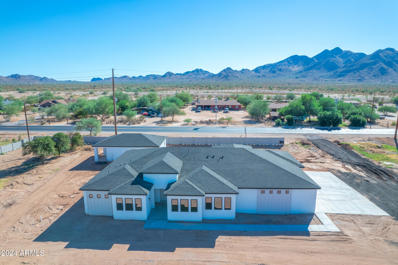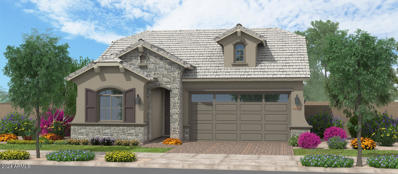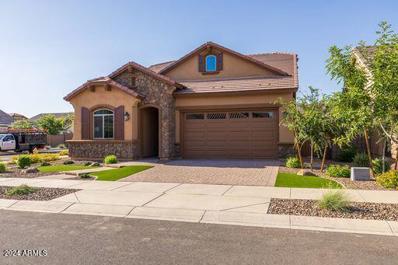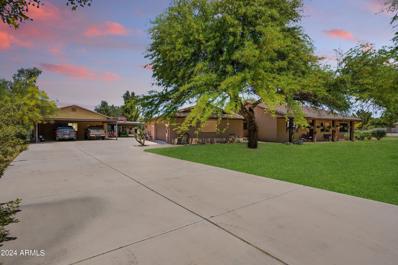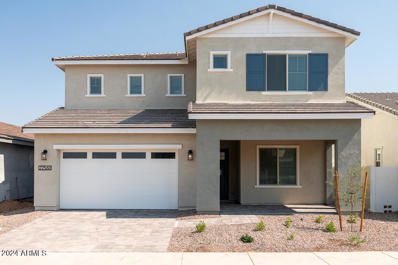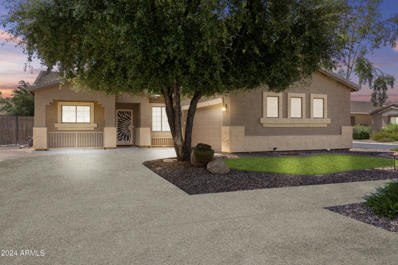Queen Creek AZ Homes for Sale
- Type:
- Single Family
- Sq.Ft.:
- 2,510
- Status:
- Active
- Beds:
- 3
- Lot size:
- 0.19 Acres
- Year built:
- 2024
- Baths:
- 3.00
- MLS#:
- 6708033
ADDITIONAL INFORMATION
Step into Light Sky Ranch and experience the allure of the Dominic plan. This single-level residence spans 2510 square feet and presents an inviting layout ideal for entertaining. The focal point of the home is its expansive great room, seamlessly connected to a sunlit kitchen featuring a central island, dual walk-in pantries, and a welcoming breakfast nook that extends to the covered patio. Retreat to the luxurious primary suite boasting a generous walk-in closet and an attached bath with double sinks and an elegant shower. With two additional bedrooms, a teen room, two and a half baths, and a dedicated study, this home offers ample space for privacy and relaxation. Outside, a single-car garage and a 2-car garage provide abundant storage for vehicles and outdoor equipment. Enhanced with amenities such as a tankless water heater for efficiency and a charming paver driveway, this residence effortlessly blends convenience with sophistication.
- Type:
- Single Family
- Sq.Ft.:
- 3,048
- Status:
- Active
- Beds:
- 4
- Lot size:
- 0.15 Acres
- Year built:
- 2022
- Baths:
- 4.00
- MLS#:
- 6707641
ADDITIONAL INFORMATION
PRICE WAS REDUCED FROM ORIGINAL PRICE OF $784,988!! GREAT ROOM PLAN, W/LOFT, MAIN BEDROOM IS DOWNSTAIRS, ATRIUM DOORS LEADING TO BACK PATIO, 4-BEDROOM, 3.5 BATH, 3- CAR GARAGE, UPGRADED 42'' CABINETS, GRANITE KITCHEN TOPS, 10' CEILINGS, GOURMET KITCHEN LAYOUT, HERRING BONE DESIGN FLOOR TILE, TANKLESS GAS WATER HEATER, WATER SOFTENER, ETC... ALL THIS, IN THE NEW PREMIER MASTER PLAN COMMUNITY IN QUEEN CREEK, FEATURING A 22 ACRE LAKE. THIS IS THE CENTERPIECE OF THE COMMUNITY. KAYAKING AND CANOEING, AQUATIC CENTER WITH LAP AND SPORT POOL SPLASH PAD, BOCCE BALL, PICKLE BALL, BOARDWALKS AND RAMADAS THROUGHOUT AND MUCH MORE.. THE HOME INCULDES 2'' FAUX WOOD BLINDS, CEILING FANS, TANKLESS WATER HEATER+++ KATHERING MECHAM BARNEY SCHOOL IN THE COMMUNITY.
- Type:
- Single Family
- Sq.Ft.:
- 2,659
- Status:
- Active
- Beds:
- 5
- Lot size:
- 0.13 Acres
- Year built:
- 2022
- Baths:
- 4.00
- MLS#:
- 6707568
ADDITIONAL INFORMATION
JUST REDUCED!! FANTASTIC GREAT ROOM LOFT PLAN WITH MAIN BEDROOM DOWN, 5-BEDROOM, BEAUTIFUL FINISHES! SPA SHOWER IN MASTER, UPGRADED PAINTED TAUPE CABINETS, QUARTZ KITCHEN TOPS,, TILE BACKSPLASH,, GOURMET KITCHEN LAYOUT, UPGRADED VANITIES IN BATHS,, LVP FLOORING EVERYWHERE, EXCEPT BEDROOMS AND LOFT. ALL THIS, IN THE NEW PREMIER MASTER PLAN COMMUNITY, IN QUEEN CREEK, FEATURING A 22 ACRE LAKE. THIS IS THE CENTERPIECE OF THE COMMUNITY. KAYAKING AND CANOEING, AQUATIC CENTER WITH LAP AND SPORT POOL SPLASH PAD, BOCCE BALL, PICKLE BALL, BOARDWALKS AND RAMADAS THROUGHOUT AND MUCH MORE.. THE HOME INCULDES 2'' FAUX WOOD BLINDS, CEILING FANS, TANKLESS WATER HEATER+++ KATHERINE MECHAM BARNEY SCHOOL IN THE COMMUNITY.
- Type:
- Single Family
- Sq.Ft.:
- 2,630
- Status:
- Active
- Beds:
- 3
- Lot size:
- 0.23 Acres
- Year built:
- 2024
- Baths:
- 3.00
- MLS#:
- 6706593
ADDITIONAL INFORMATION
Welcome to Light Sky Ranch! Ease and elegant design blend beautifully in the ranch-style Pomona plan. An inviting great room is at the heart of the open layout, adjacent to a dining nook and a kitchen showcasing a gourmet kitchen, large pantry and a center island. The impressive owner's suite offers a walk-in closet and a private bath with double vanities and an elegant walk-in shower. An additional bedroom with a full bath, and a central study. An extensive Guest Suitewith a private entrance rounds out the floor plan. Outside, a covered patio, a 2-car garage and a 1-car side-turn garage offers ample storage for vehicles, outdoor gear, and more. With amenities such as a tankless water heater for efficiency and a charming paver driveway, this home seamlessly blends convenience with sophistication
- Type:
- Single Family
- Sq.Ft.:
- 2,275
- Status:
- Active
- Beds:
- 4
- Lot size:
- 0.13 Acres
- Year built:
- 2004
- Baths:
- 3.00
- MLS#:
- 6705652
ADDITIONAL INFORMATION
*Golf Course Lot* Beautiful remodeled home featuring 4 bedrooms, 2.5 baths, large family living space and loft. Home backs up to the fabulous Las Colinas golf-course with a view fence. The oversized 2 car garage offers ample storage for all your toys. Inside, you'll find an exquisite master bath, and an upgraded kitchen with quartz countertops, backsplash, and stainless steel appliances. The home boasts custom ceiling fans, window treatments, new flooring, new interior and exterior paint, and an elaborate wagon wheel chandelier that your guests will ooh and ahh over. Additional features include a 2024 water heater , 2019 AC units & all new lighting. Community golf course, club house, pool, spa, pickleball and tennis courts, along with a gym and a newly remodeled restaurant. Owner/Broker.
- Type:
- Single Family
- Sq.Ft.:
- 2,545
- Status:
- Active
- Beds:
- 5
- Lot size:
- 0.16 Acres
- Year built:
- 2004
- Baths:
- 3.00
- MLS#:
- 6705379
ADDITIONAL INFORMATION
Great open floor plan with north/south exposure and close to Power Rd, offers convenience and accessibility to shopping, freeways, and excellent schools. Stepps away from the community park and swimming pool. Granite, pantry, island, built in microwave opens to very large family room with additional bonus room beyond! 5th bedroom downstairs. Master Suite upstairs with walk in shower, separate tub and dual sinks with granite counters. Huge walk in closet. Second bath also boasts granite counters. This is truly a wonderful home for your family!
- Type:
- Single Family
- Sq.Ft.:
- 2,510
- Status:
- Active
- Beds:
- 3
- Lot size:
- 0.19 Acres
- Year built:
- 2024
- Baths:
- 3.00
- MLS#:
- 6702803
ADDITIONAL INFORMATION
Welcome to Light Sky Ranch and the Dominic plan. This single level, 2510 square foot home boasts an open, inviting layout for entertaining. At the heart of the home is a spacious great room that flows into a sunny kitchen with a center island, dual walk-in pantries and an inviting breakfast nook, opening to the covered patio. A luxurious primary suite features an immense walk-in closet and attached bath with double sinks, and a luxurious separate tub and shower. With two additional bedrooms and a teen room, two and a half baths, and a dedicated study, the home offer plenty of space for privacy as well. Outside, a single-car garage and a 2-car garage offer ample storage for vehicles, outdoor gear, and more. With amenities such as a tankless water heater for efficiency and a charming paver driveway, this home seamlessly blends convenience with sophistication.
- Type:
- Single Family
- Sq.Ft.:
- 3,204
- Status:
- Active
- Beds:
- 5
- Lot size:
- 0.2 Acres
- Year built:
- 2009
- Baths:
- 3.00
- MLS#:
- 6702792
ADDITIONAL INFORMATION
Beautiful 5 bed 3 bath home located in desirable Montelena Neighborhood in Queen Creek. Home located in cul de sac with plenty of room on all sides of the home. Large lot with beautiful pool in rear yard, grass front and rear and a fire pit for entertaining. This home has expansive ceiling heights and large rooms. The upgraded kitchen has oversized island with farm sink and gas appliances. Plenty of room for your toys with a 3 car garage and double gate. Very easy access to trails and common areas and conveniently located to the heart of downtown Queen Creek. Plenty of food, shopping and options for your everyday needs! Come take a look!
- Type:
- Single Family
- Sq.Ft.:
- 2,890
- Status:
- Active
- Beds:
- 3
- Lot size:
- 0.19 Acres
- Year built:
- 2024
- Baths:
- 3.00
- MLS#:
- 6702773
ADDITIONAL INFORMATION
Welcome to Light Sky Ranch and the Pearce plan boasts a smartly designed layout, with the main floor featuring a spacious great room and an eye-catching kitchen with a built-in pantry, center island and adjacent dining room with covered patio access. A powder room, flex room with storage space and a mudroom provide added convenience. The second floor offers a laundry room, a large loft and three bedrooms, including a relaxing primary suite with a private bath and expansive walk-in closet. In addition to a 2-car garage, you'll also love the possibilities that come with a 40' attached RV garage! Options include the gourmet kitchen feature and deluxe master bathroom upgrades. With additional amenities like a tankless water heater for efficiency and a charming paver driveway, this home harmoniously blends convenience and sophistication.
$1,300,000
26615 S 181ST Place Queen Creek, AZ 85142
- Type:
- Single Family
- Sq.Ft.:
- 3,000
- Status:
- Active
- Beds:
- 5
- Lot size:
- 1 Acres
- Year built:
- 2024
- Baths:
- 3.00
- MLS#:
- 6702571
ADDITIONAL INFORMATION
NEW BUILD-Approximate completion date November/December 2024. Enjoy the priceless views of the San Tan Mountains, 957 sq/ft detached casita with full kitchen, irrigated lot and NO HOA, YES PLEASE! Located on just over an acre in the desirable Chandler Heights District of Queen Creek. This open floor plan offers plenty of space for indoor/outdoor entertaining and also includes a den. 5 bedrooms, 3 full bathrooms. Oversized 4 car garage and abundant space finishes off this dream home. Home is currently under construction and builder is offering an allowance for the following: appliances, cabinets, counter tops, flooring, electrical and the front door. Minutes from local shopping, hiking, entertainment, Horseshoe Park & Equestrian Center and the newly build Pecan Lake Entertainment Center!
$1,300,000
26761 S 181ST Place Queen Creek, AZ 85142
- Type:
- Single Family
- Sq.Ft.:
- 3,000
- Status:
- Active
- Beds:
- 5
- Lot size:
- 1 Acres
- Year built:
- 2024
- Baths:
- 3.00
- MLS#:
- 6702570
ADDITIONAL INFORMATION
NEW BUILD-Complete and move-in ready! Enjoy the priceless views of the San Tan Mountains, 957 sq/ft detached casita with full kitchen, irrigated lot and NO HOA, YES PLEASE! Located on just over an acre in the desirable Chandler Heights District of Queen Creek. This open floor plan offers plenty of space for indoor/outdoor entertaining and also includes a den. 5 bedrooms, 3 full bathrooms. Oversized 4 car garage and abundant space finishes off this dream home. Home is currently under construction and builder is offering an allowance for the following: appliances, cabinets, counter tops, flooring, electrical and the front door. Minutes from local shopping, hiking, entertainment, Horseshoe Park & Equestrian Center and the newly build Pecan Lake Entertainment Center!
- Type:
- Single Family
- Sq.Ft.:
- 2,390
- Status:
- Active
- Beds:
- 3
- Lot size:
- 0.19 Acres
- Year built:
- 2024
- Baths:
- 3.00
- MLS#:
- 6702179
ADDITIONAL INFORMATION
Welcome to Light Sky Ranch and the Pinecrest plan! This home is 2390 square feet of meticulously crafted living space. With three bedrooms, two and a half baths, and a dedicated study, every corner of this home is designed with purpose. The gourmet kitchen stands as the heart of the home, boasting quartz countertops, upgraded shaker cabinets, and a central island that doubles as a culinary hub and gathering place. The owner's suite is a serene haven, featuring dual closets, a lavish soaking tub, and the added convenience of a private door leading to the covered patio. Outside, both a single-car garage & a 2-car garage offer ample storage for vehicles, outdoor gear, and more, ensuring both convenience and practicality. With amenities like a tankless water heater for efficiency and a charming paver driveway, this home harmoniously blends convenience and sophistication.
- Type:
- Single Family
- Sq.Ft.:
- 2,390
- Status:
- Active
- Beds:
- 3
- Lot size:
- 0.19 Acres
- Year built:
- 2024
- Baths:
- 3.00
- MLS#:
- 6702202
ADDITIONAL INFORMATION
Welcome to Light Sky Ranch and the Pinecrest plan! This 2390 square foot home epitomizes modern luxury and comfort, boasting a well-appointed design that caters to both relaxation and functionality. With three bedrooms, two and a half baths, and a dedicated study, there's ample space for both privacy and gathering. The gourmet kitchen stands as the focal point, featuring quartz counters, upgraded shaker cabinets, and a spacious center island ideal for culinary endeavors or casual meals. The master suite is a tranquil oasis, offering dual closets and a spa-inspired shower for indulgent relaxation. Enhanced by 10-foot ceilings and a multi-slide door, the home is flooded with natural light. Outside, a single-car garage and a 2-car garage offer ample storage for vehicles, outdoor gear, and more. With amenities such as a tankless water heater for efficiency and a charming paver driveway, this home seamlessly blends convenience with sophistication.
- Type:
- Single Family
- Sq.Ft.:
- 2,390
- Status:
- Active
- Beds:
- 3
- Lot size:
- 0.19 Acres
- Year built:
- 2024
- Baths:
- 3.00
- MLS#:
- 6702192
ADDITIONAL INFORMATION
Welcome to Light Sky Ranch and the Pinecrest plan! This home boasts 2390 square feet of meticulously crafted living space. With three bedrooms, two and a half baths, and a dedicated study, every corner of this home is designed with purpose. The kitchen features quartz countertops, upgraded shaker cabinets, and a central island that doubles as a culinary hub and gathering place. The owner's suite with en-suite bath, offers an over-sized walk-in closet. Outside, both a single-car garage & a 2-car garage offer ample storage for vehicles, outdoor gear, and more, ensuring both convenience and practicality. With amenities like a tankless water heater for efficiency and a charming paver driveway, this home harmoniously blends convenience and sophistication.
- Type:
- Single Family
- Sq.Ft.:
- 2,390
- Status:
- Active
- Beds:
- 3
- Lot size:
- 0.19 Acres
- Year built:
- 2024
- Baths:
- 3.00
- MLS#:
- 6702133
ADDITIONAL INFORMATION
Introducing this exquisite home featuring the interior Bermuda Linen collection features timeless 42'' white regal upper cabinetry in the kitchen perfectly complements the sleek blanco maple quartz kitchen countertops & island, making it a chef's dream. The kitchen is adorned with a subway tile backsplash, wood laminate flooring throughout the main living areas, tile in the baths. Enjoy the gourmet kitchen's built-in single oven and microwave, gas cooktop stove, and stove-pipe pyramid stainless steel vented hood. With 10-foot ceilings, this home feels open, airy, and full of natural light. The three bedrooms, 2.5 baths, study & 3-car split garage provides ample space for comfortable living. This move-in ready gem offers a north-south exposure, ideal for enjoying bright and sunny days! With amenities like a tankless water heater for efficiency and a charming paver driveway, this home harmoniously blends convenience and sophistication.
- Type:
- Single Family
- Sq.Ft.:
- 2,096
- Status:
- Active
- Beds:
- 4
- Lot size:
- 0.13 Acres
- Year built:
- 2023
- Baths:
- 3.00
- MLS#:
- 6701362
ADDITIONAL INFORMATION
THIS HOME IS UNDER CONSTRUCTION. POPULAR GREAT ROOM-4 BEDROOM , 3 BATH, INCLUDES WINDOW COVERINGS , CEILING FANS, PAVER DRIVEWAY AND WALKWAY, GAS TANKLESS WATER HEATER, ETC.! BUYER TO SELECT CABINETS, FLOORING, COUNTERS, SINKS ETC.. ALL THIS IN THE NEW PREMIER MASTER PLAN COMMUNITY IN QUEEN CREEK, FEATURING A 22 ACRE LAKE. THIS IS THE CENTERPIECE OF THE COMMUNITY. KAYAKING, CANOEING, AQUATIC CENTER WITH LAP WITH LAP AND SPORT POOL, SPLASH PAD, BOCCE BALL, PICKLE BALL. BOARDWALKS AND RAMADAS THROUGHOUT AND MUCH MORE...KATHERINE MECHAM BARNEY SCHOOL IN THE COMMUNITY.
- Type:
- Single Family
- Sq.Ft.:
- 2,767
- Status:
- Active
- Beds:
- 5
- Lot size:
- 0.14 Acres
- Year built:
- 2023
- Baths:
- 4.00
- MLS#:
- 6701318
ADDITIONAL INFORMATION
BRIGHT GREAT ROOM, LOFT PLAN WITH MASTER DOWN, 5-BEDROOM, BEAUTIFUL FINISHES! SPA SHOWER IN MASTER, UPGRADED CABINETS, GRANITE KITCHEN TOPS W/ TILE BACKSPLASH, GOURMET KITCHEN LAYOUT, UPGRADED VANITIES IN BATHS, PLANK TILE FLOORING EVERYWHERE, EXCEPT BEDROOMS AND LOFT. ALL THIS, IN THE NEW PREMIER MASTER PLAN COMMUNITY, IN QUEEN CREEK, FEATURING A 22 ACRE LAKE. THIS IS THE CENTERPIECE OF THE COMMUNITY. KAYAKING AND CANOEING, AQUATIC CENTER WITH LAP AND SPORT POOL SPLASH PAD, BOCCE BALL, PICKLE BALL, BOARDWALKS AND RAMADAS THROUGHOUT AND MUCH MORE.. THE HOME INCULDES 2'' FAUX WOOD BLINDS, CEILING FANS, TANKLESS WATER HEATER+++ KATHERINE MECHAM BARNEY SCHOOL IN THE COMMUNITY.
- Type:
- Single Family
- Sq.Ft.:
- 2,474
- Status:
- Active
- Beds:
- 3
- Lot size:
- 1.95 Acres
- Year built:
- 1996
- Baths:
- 3.00
- MLS#:
- 6691837
ADDITIONAL INFORMATION
This horse property is nestled on just under 2 acres of land! The home features 3 BR plus an office & 2.5 bathrooms. Cozy up by the wood-burning fireplace in the spacious living area, highlighted by vaulted ceilings. The split floor plan offers privacy, while the attached 2-car garage provides convenience. Step outside to a large covered patio, perfect for enjoying the serene surroundings. The property also boasts a 1350 sq foot detached shop/4-car garage, covered RV parking, additional covered parking, and separate storage. For your equine friends, there's a lot to love: the irrigated lot features a tack room with electrical, a hay shed/barn, round pen, and 2 covered stalls. Located near the Horseshoe Park & Equestrian Center, Schnepf Farms, and several golf courses, you'll enjoy easy access to shopping and dining at Queen Creek Marketplace, the Legacy Sports Complex and the Phoenix Mesa Gateway airport. Don't miss this opportunity to own your own piece of paradise in Queen Creek Arizona.
- Type:
- Single Family
- Sq.Ft.:
- 3,267
- Status:
- Active
- Beds:
- 4
- Lot size:
- 0.14 Acres
- Year built:
- 2024
- Baths:
- 3.00
- MLS#:
- 6699276
ADDITIONAL INFORMATION
Includes An Extended Covered Patio, Den With Modern Glass Doors, Upgraded Front Door, Aristokraft Benton Paint Colada Cabinets With Upgraded Hardware, Gourmet Kitchen Appliances With Wall Oven & Microwave And 30'' Gas Cooktop, Stainless Steel Hood And GE Counter Depth French Door Refrigerator. Della Terra Quartz Kitchen Counters In Bianco Pearl, Custom Tile Backsplash At Kitchen And Upgraded Blanco Super Single Bowl Sink. Frameless Walk-In-Shower At Primary Bath With Custom Tile Surrounds, Door From Primary Closet To Laundry Room, Pendant Prewires Over Kitchen Island, Upgraded Flooring Including 12x24'' Avery White Tile At Upstairs Baths And Laundry As well as Polaris Lighthouse Luxury Vinyl Plank Downstairs, And Upgraded Carpet. Pavered Driveway, Walkway And Porch.
- Type:
- Single Family
- Sq.Ft.:
- 2,205
- Status:
- Active
- Beds:
- 3
- Lot size:
- 0.83 Acres
- Year built:
- 1999
- Baths:
- 2.00
- MLS#:
- 6697543
ADDITIONAL INFORMATION
Gorgeous stacked stone exterior in Orchard Ranch! RV Garage 30x40 with epoxy floor, fenced pool, outdoor living areas with covered and uncovered patio areas, plenty of room for horses, great room open to the fabulous kitchen. Vaulted ceilings welcome you into a great room with a stacked stone gas fireplace. The huge kitchen has stunning dual color cabinetry with quartz and granite countertops. Huge master suite has attached bath with custom vanity-dual sinks, huge jetted tub, separate shower and TWO walk-in closets, plus door to patio. Secondary bedrooms at the other end of the house share a hall bathroom with custom vanity. Huge laundry room with washer and dryer and tons of cabinets. 3 car garage PLUS RV Garage. IRRIGATED!! Corner lot is very private. 2 new AC units
- Type:
- Single Family
- Sq.Ft.:
- 3,013
- Status:
- Active
- Beds:
- 5
- Lot size:
- 0.13 Acres
- Year built:
- 2024
- Baths:
- 4.00
- MLS#:
- 6693700
ADDITIONAL INFORMATION
Vibrant space & large windows make this 5 bed, 4 bath+ study and retreat home your dream home. The impressive gourmet kitchen provides the perfect environment for cooking & entertaining with oversize quartz island, shaker cabinets, designer-appointed tile backsplash & GE stainless appliances including 5 burner gas cooktop. Enjoy Arizona sunsets & weekend afternoons on covered patio with views from your family room through large energy efficient windows. Retire in style in the spa-like owner's retreat featuring a large walk-in closet, tiled walk in shower & upgraded quartz tops. Plank tile flooring, upgraded carpet and 8' doors throughout. EXTENSIVE NEW HOME WARRANTY. See you soon!
- Type:
- Single Family
- Sq.Ft.:
- 4,083
- Status:
- Active
- Beds:
- 6
- Lot size:
- 0.2 Acres
- Year built:
- 2005
- Baths:
- 5.00
- MLS#:
- 6692444
ADDITIONAL INFORMATION
Nestled within the serene Cortina neighborhood of Queen Creek, discover this captivating residence. Boasting a convenient RV gate and proximity to esteemed schools, parks, dining options, and more, this home offers a lifestyle of ease and accessibility. Step inside to find a thoughtfully designed floor plan featuring a first-floor junior suite, a second-level loft, and an executive office, all bathed in natural light. Ascend to the upper level to retreat to the spacious primary suite, complete with a private balcony overlooking scenic views. With an expansive 4-car garage, this home effortlessly caters to your needs. Outside,the backyard beckons with its grass landscape and covered patio, perfect for outdoor relaxation and recreation.
$1,659,000
25099 S 190TH Street Queen Creek, AZ 85142
- Type:
- Single Family
- Sq.Ft.:
- 4,190
- Status:
- Active
- Beds:
- 6
- Lot size:
- 1.01 Acres
- Year built:
- 2005
- Baths:
- 4.00
- MLS#:
- 6691073
ADDITIONAL INFORMATION
Outstanding and Highly Upgraded CUSTOM Home Located in the Saddlewood Estates! Situated on a sprawling Huge 43,896 lot, resort style backyard with Gazebo, barbecue, fridge etc. Heated Pool with a swim up bar & a raised hot Tub. This home is ready for anything that is desired, a custom shop or play space. Inside is highly upgraded with a chef's kitchen, walk-in pantry, fireplace, formal dining, office, huge laundry room, in a split floor plan. Primary retreat is enormous w/HIS AND HERS closets, sinks & separate tub/walk in shower. The owner's suite overlooks the beautiful backyard with mountain views.. Gorgeous, spacious front yard with circular driveway and private side entry to garages, rv gate. Mtn views ABOUND! Newer Exterior Paint, Water Heater & Water Softener. Priced under comps! amenities, shopping, entertainment, restaurants, hiking , walking paths.
- Type:
- Single Family
- Sq.Ft.:
- 3,220
- Status:
- Active
- Beds:
- 4
- Lot size:
- 0.2 Acres
- Year built:
- 2024
- Baths:
- 3.00
- MLS#:
- 6690240
ADDITIONAL INFORMATION
Up to 3% of base price or total purchase price, whichever is less, is available through preferred lender plus additional 2% of base price or total purchase price, whichever is less, is available to be used toward closing costs, pre-paids, rate buy downs, and/or price adjustments. The Enchantment series resides within the sought-after Harvest community, nestled in its own gated enclave. Positioned conveniently opposite swimming pools, a catch-and-release lake, and a park, it offers a serene retreat away from the hustle and bustle yet remains close to shopping and entertainment amenities. The spacious kitchen, complete with an island and pantry, caters perfectly to entertaining or unwinding. Located next to open space at end of the street. Don't let this opportunity pass you by.
- Type:
- Single Family
- Sq.Ft.:
- 1,721
- Status:
- Active
- Beds:
- 3
- Lot size:
- 0.15 Acres
- Year built:
- 2004
- Baths:
- 2.00
- MLS#:
- 6688432
ADDITIONAL INFORMATION
Welcome to your charming corner lot sanctuary in the sought-after Villages at Queen Creek, perfectly positioned on the edge of the Las Colinas Golf Club. The property is enveloped in beautiful landscaping, creating a private outdoor retreat that's as inviting as the interior. This wonderful one-story home offers a blend of comfort and convenience, featuring not just three spacious bedrooms but also a versatile den that's just a nudge away from becoming your fourth bedroom or whatever your heart desires. Step inside to discover the easy elegance of luxury vinyl planking that flows seamlessly throughout the home, leading you to a thoughtfully upgraded kitchen. Here, a distinct dining area await, offering a dedicated space for your culinary creations, separate from the tranquil living area. This layout ensures that each space in your home has its own unique ambiance and purpose. Every inch of this home radiates warmth and care, a testament to its single ownership. But the allure of this home isn't confined to its walls. Located in the vibrant heart of downtown Queen Creek, a world of shopping, dining, and the renowned Schnepf Farms are just minutes away, offering endless entertainment and leisure opportunities. Plus, with easy access to an 18-hole public golf course, the joys of golf are practically at your doorstep. This home is more than a place to liveit's a lifestyle waiting to be embraced. Whether you're enjoying the peace of your own backyard or exploring the bustling surroundings of Queen Creek, this home offers the perfect blend of tranquility and convenience. Don't miss the chance to make this well-loved home yours and experience the best of Queen Creek living.

Information deemed reliable but not guaranteed. Copyright 2024 Arizona Regional Multiple Listing Service, Inc. All rights reserved. The ARMLS logo indicates a property listed by a real estate brokerage other than this broker. All information should be verified by the recipient and none is guaranteed as accurate by ARMLS.
Queen Creek Real Estate
The median home value in Queen Creek, AZ is $628,300. This is higher than the county median home value of $456,600. The national median home value is $338,100. The average price of homes sold in Queen Creek, AZ is $628,300. Approximately 81.71% of Queen Creek homes are owned, compared to 11.38% rented, while 6.91% are vacant. Queen Creek real estate listings include condos, townhomes, and single family homes for sale. Commercial properties are also available. If you see a property you’re interested in, contact a Queen Creek real estate agent to arrange a tour today!
Queen Creek, Arizona 85142 has a population of 57,728. Queen Creek 85142 is more family-centric than the surrounding county with 44.69% of the households containing married families with children. The county average for households married with children is 31.17%.
The median household income in Queen Creek, Arizona 85142 is $111,743. The median household income for the surrounding county is $72,944 compared to the national median of $69,021. The median age of people living in Queen Creek 85142 is 37.7 years.
Queen Creek Weather
The average high temperature in July is 105.2 degrees, with an average low temperature in January of 39.4 degrees. The average rainfall is approximately 10.1 inches per year, with 0 inches of snow per year.

