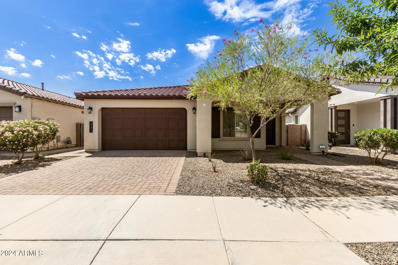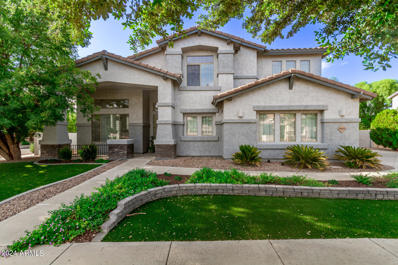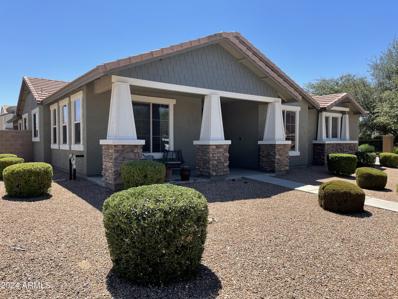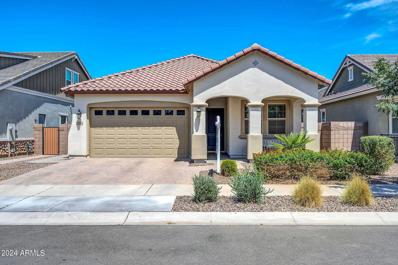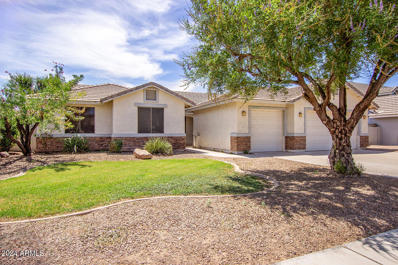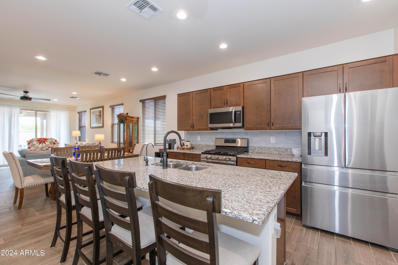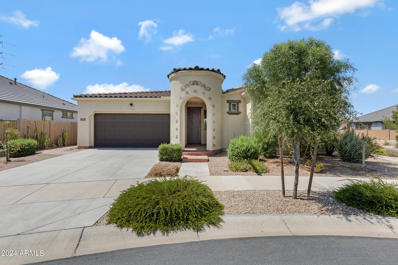Queen Creek AZ Homes for Sale
- Type:
- Single Family
- Sq.Ft.:
- 4,407
- Status:
- Active
- Beds:
- 3
- Lot size:
- 0.8 Acres
- Year built:
- 2021
- Baths:
- 5.00
- MLS#:
- 6742898
ADDITIONAL INFORMATION
Prepare to be amazed! Check out this luxurious home now for sale in Circle G at Queen Creek! Nestled on an oversized corner. Walk up to a gorgeous front courtyard with a beautiful outdoor fireplace featuring a stunning facade w/stone accents, lush green landscape, circular paver driveway, 3 car garage plus a detached 40 x 60 RV garage, huge motor court perfect for car lovers, and 2 RV gates! Open the door to a spacious open floor plan w/beamed ceilings, elegant wood-look tile flooring, and a linear fireplace. The chef's kitchen is comprised of custom cabinetry w/quartzsite countertops, 60'' Viking Stove with Double Ovens, 60'' Viking Fridge/Freezer, an additional wall oven/Microwave, pendant lighting, stylish backsplash, a breakfast nook, and a 16 ft island complete w/a breakfast bar. You'll also find a formal dining room w/an accent wall and plantation shutters, perfect for hosting dinner parties. End your busy day in the primary bedroom, boasting private outdoor access, a walk-in closet, and a lavish ensuite w/dual vanities. Don't forget about the cozy den, ideal for an office or lounge area. The laundry room has a dog washing station. Attached to the 40 x 60 RV garage is a 12 x 24 casita with it's own bathroom and small kitchen. All of the gas features are fed by a 1000 gallon propane tank. Finally, the wonderful backyard includes a covered patio, extended seating area, a 3rd fireplace, fire pit, a built-in BBQ containing a flat top grill, a charcoal grill, & 2 large burners, margarita station, a lovely pergola, and a sparkling blue pool! This is the opportunity of a lifetime, hurry and act now!
Open House:
Sunday, 12/22 1:00-4:00PM
- Type:
- Single Family
- Sq.Ft.:
- 4,125
- Status:
- Active
- Beds:
- 5
- Lot size:
- 0.17 Acres
- Year built:
- 2023
- Baths:
- 4.00
- MLS#:
- 6749504
ADDITIONAL INFORMATION
Seller is offering $10,000 IN CONCESSIONS on this move-in ready high-efficiency HERS 53 dream home in Madera. *BONUSES*: (1.) LANDSCAPING COMPLETE (2.) Recent inspection by third party and BUILDER REPAIRS COMPLETE (3.) $60K+ in UPGRADES. This spacious two-story Diamond Model is an incredible VALUE! On the first level, you'll find two large offices or flex rooms, conveniently situated between the kitchen, family room, and a half bath. The second level features five generously sized bedrooms, three full bathrooms, and a spacious loft. Enjoy beautifully maturing landscaping in both the front and back yards. The home includes an electric vehicle charging outlet, soft-water pre-plumb, a $9,000 Wi-Fi-enabled water softener, 3-car tandem garage and an RV gate. Inside, you'll find an enlarged primary bathroom and walk-in closet, 10-foot ceilings on both floors, custom blinds in every room, tinted rear windows, and brand-new appliances, including a refrigerator upgrade, washer, and dryer. Additional upgrades include matte black cabinet handles and door hinges, new light fixtures, and a fresh coat of interior paint. Living in the Madera community means access to fantastic amenities like a sparkling pool, hot tub, pickleball and bocce ball courts, a basketball court, playgrounds, and more. Located in vibrant Queen Creek, this home is conveniently close to shopping, dining, Frontier Park, Pecan Lake Entertainment, Queen Creek Marketplace, and the Queen Creek Olive Mill. Plus, you'll have easy access to the 24 Freeway and Phoenix-Mesa Gateway Airport. Don't miss your chance to own this exceptional home!
- Type:
- Single Family
- Sq.Ft.:
- 2,553
- Status:
- Active
- Beds:
- 5
- Lot size:
- 0.2 Acres
- Year built:
- 2004
- Baths:
- 3.00
- MLS#:
- 6751752
ADDITIONAL INFORMATION
Do not miss this beautifully remodeled 5 bedroom, 3 bath home in masterplanned community of Cortina in Queen Creek! Sitting on a corner lot, across from one of the community parks, the curb apeal is unmatched with new professional landscaping. The front porch is perfect for your morning coffee, watching the kids play or chatting with the neighbors. Walk inside and you are greeted by an open, light and bright floorpan! Just remodeled with new tile, upgraded carpet, cabinet doors, countertops, paint, fixtures, hardware and more! This dream kitchen offers lots of storage with white shaker cabinet doors, gorgeous quartz countertops and black accessories. Look out over the large island to the great room, with plenty of space for a large kitchen table, sectionals, couches or more! Perfect for spending quality family time or for entertaining. The primary suite is spacious and private with a spa like en suite! Offering Corian surrounds, separate tub and shower and a walk in closet with ample storage! The secondary bedroom with it's own en suite offer privacy for guests, or would be a perfect home office space! The split floorpan perfectly offers 3 more large bedrooms and bathroom. Out back is a true oasis with all new turf, plants and enough stamped concrete for dining or lounging! Do not miss out, schedule your appointment today!
- Type:
- Single Family
- Sq.Ft.:
- 2,185
- Status:
- Active
- Beds:
- 3
- Lot size:
- 0.14 Acres
- Year built:
- 2020
- Baths:
- 3.00
- MLS#:
- 6751638
ADDITIONAL INFORMATION
New $11,000 PRICE IMPROVEMENT! Welcome to this beautiful & immaculate Gateway Quarter home. Attractive paver driveway, and charming covered front porch with perfect view of landscaped walking trails across the street. Inside a den/office could be 4th bedroom, and the very open great room & kitchen are perfect for Gatherings of loved ones. Recessed lighting, and durable tile flooring. Gorgeous kitchen w/ crown molding on cabinets, granite countertops, stainless steel appliances,gas cook top, a walk-in pantry, and an island with a breakfast bar for casual dining. The main bedroom offers soft carpeting, an en suite with dual sinks, and an enormous walk-in closet. Low maintenance backyard showcases a large covered patio, artificial turf, gravel and Perfect location, Just blocks away from Costco, Aldi, Target, so many restaurants, and a huge tranquil nursery to stroll through.
- Type:
- Single Family
- Sq.Ft.:
- 2,623
- Status:
- Active
- Beds:
- 4
- Lot size:
- 0.17 Acres
- Year built:
- 2024
- Baths:
- 4.00
- MLS#:
- 6751475
ADDITIONAL INFORMATION
This 2,623 sq ft single-story Jade plan features 4 bedrooms, 3.5 baths, and an expansive great room with a 4-panel sliding glass door. The kitchen is a chef's delight with a gourment kitchen, Hana Sky Quartz countertops, and white 42'' shaker cabinets. Enjoy modern finishes like wood plank tile floors in the living areas, upgraded carpet in bedrooms, and stylish mixed metal accents with black and gold touches. The primary bathroom features designer flooring and a tiled shower. The home also features 10' ceilings, 8' doors, a double gate, & a tankless water heater. Marquis at Mader offers a pool, spa, pickleball, bocce ball, basketball, playgrounds, and easy access to Frontier Family Park.
- Type:
- Single Family
- Sq.Ft.:
- 1,870
- Status:
- Active
- Beds:
- 3
- Lot size:
- 0.18 Acres
- Year built:
- 2004
- Baths:
- 2.00
- MLS#:
- 6751117
ADDITIONAL INFORMATION
ASSUMABLE 5.125% - PAID OFF SOLAR - UPGRADES GALORE!!! This 3 bdrm property nestled in the Villages at Queen Creek is the perfect, super-economical home, located minutes away from incredible shopping, restaurants and parks. Recent new Trane 5-ton 18-seer A/C unit, a full solar system, shutters & sunscreens throughout. All these extremely reduce utilities. The open concept floorplan boasts white shaker cabinetry and a center island, all with quartz countertops. Also added, were extra cabinetry with a high-end Wolf steam oven, for the healthiest of cooking. In the garage is a 50k grain softener, beautiful epoxy flooring, overhead storage and extra electrical. BUT WAIT, there's more, .....but too much to list. Come see this amazing home before it's gone. You will absolutely love it
- Type:
- Single Family
- Sq.Ft.:
- 1,502
- Status:
- Active
- Beds:
- 3
- Lot size:
- 0.94 Acres
- Year built:
- 2000
- Baths:
- 2.00
- MLS#:
- 6750351
ADDITIONAL INFORMATION
Charming and updated, this 3-bedroom, 2-bath home sits on a spacious .93-acre lot, offering plenty of room for expansion or customization. Over the past years, the home has seen significant upgrades, ensuring that the new owners can move in without needing to tackle any immediate projects. The property includes a 2-car garage, a fully covered patio, and a large open area perfect for your future plans. The home is also equipped with flood irrigation, a concrete fire pit, a small 4x6 shed, and a 12' gate providing access to the rear yard. Key updates include new windows (2019), exterior paint (2024), master bath renovation (2020), new flooring (2020), an HVAC system (2017), and a water heater (2018). No HOA, Irrigation, and Horse Property.
- Type:
- Single Family
- Sq.Ft.:
- 1,678
- Status:
- Active
- Beds:
- 4
- Lot size:
- 0.13 Acres
- Year built:
- 2003
- Baths:
- 2.00
- MLS#:
- 6749843
ADDITIONAL INFORMATION
This beautiful 4-bedroom, 2-bath home in the desirable Villages at Queen Creek is move-in ready and packed with updates! The home boasts a newer AC/heat system in 2021 for optimal comfort and energy efficiency. Inside, you'll find a neutrally painted interior, exterior with updated lighting and neutral carpet. Sparking clean top to bottom. The split floor plan ensures privacy, while the spacious bathrooms feature modern lighting, faucets, hardware, and toilets. The kitchen is a highlight, with granite countertops, nice hardware, and stainless steel appliances. Enjoy the extended covered patio that provides ample space for outdoor living and entertaining. The spacious backyard with a grassy area gives you a chance to turn it into a true oasis. The neighborhood has golf, pickle ball courts, pool, a working facility, and so much more. Beautiful plantation shutters, home filtration and a water softener makes the home all ready for the new owner. Pack your bags and welcome home!
- Type:
- Single Family
- Sq.Ft.:
- 3,705
- Status:
- Active
- Beds:
- 4
- Lot size:
- 0.34 Acres
- Year built:
- 2004
- Baths:
- 3.00
- MLS#:
- 6749831
ADDITIONAL INFORMATION
Wow! Take pride in residing in this gorgeous family home in Sossaman Estates! Nestled on a coveted 1/3 acre premium corner lot, complete with play pool, spill over spa, and a rock waterfall grotto w/slide! Featuring 4 bedrooms, 2.5 baths, a den/bonus room, a spacious loft/rec room perfect for a pool table, bedroom, media room or playroom, a 3-car garage w/epoxy flooring and storage racks, RV gate, and 2 storage buildings, one can easily be used as a workshop, Great curb appeal with stone accent elevation, premium artificial turf, and a welcoming front porch. The living room entrance showcases soaring vaulted ceilings, a majestic gas fireplace, and a formal dining room. Chef's kitchen boasts a gas cooktop, double ovens, built-in ss appliances, recessed lighting, pantry, plenty of cabinets with crown molding, granite counters and island with breakfast bar. Owner's retreat is a true gem. Completely remodeled with an ensuite equipped with two vessel sinks, a vanity, freestanding tub, floor-to-ceiling tiled shower w/7 spray heads, multiple cubbies/shelves, rock accents, and an incredible professionally designed walk-in closet. Modern grey paint palette w/luxury vinyl plank flooring & high-end lush carpeting, stylish light fixtures, pre-wired for surround sound, ceiling fans t/out, new RO system, soft water, sunscreens, and New HVAC unit 2022. A HUGE grassy backyard promises enjoyable weekend gatherings, showcasing a refreshing pool & spa with removable fence, an extended covered patio, lots of mature shade trees, and garden. Home is within walking distance to the community parks, amenities, and school. This one-of-a-kind beauty has it all!
- Type:
- Single Family
- Sq.Ft.:
- 4,517
- Status:
- Active
- Beds:
- 5
- Lot size:
- 0.21 Acres
- Year built:
- 2024
- Baths:
- 4.00
- MLS#:
- 6749738
ADDITIONAL INFORMATION
MLS#6749738 Ready Now!! The Acadia is a spacious 2-story floor plan offering 4,517 sq. ft. with 5 bedrooms, 3.5 bathrooms, a 3-car split garage, dining room, study, and game room. As the largest floor plan in the Ellsworth Ranch Voyage Collection, it's designed to be your perfect home. The foyer is the central hub, leading to the dining room, study, laundry, winding staircase, and the open-concept gathering room, kitchen, and casual dining area. The main-level primary suite features dual vanity sinks and his-and-hers walk-in closets. Upstairs, find secondary bedrooms and a versatile media room.
- Type:
- Single Family
- Sq.Ft.:
- 2,344
- Status:
- Active
- Beds:
- 4
- Lot size:
- 0.32 Acres
- Year built:
- 2010
- Baths:
- 2.00
- MLS#:
- 6749702
ADDITIONAL INFORMATION
VERY motivated seller. Welcome to your next chapter! This charming 4-bedroom, 2-bath home in Queen Creek offers a perfect blend of comfort and charm. Newly renovated with brand new shaker kitchen cabinets and quartz countertops, fresh flooring in the main living areas, and a completely replaced irrigation system, this home is ready to create new memories. Boasting 2,344 square feet of living space, this property ensures ample room for growth and creativity. Don't miss the dedicated bonus room—ideal for your home office or yoga studio! Step outside to your expansive outdoor space, complete with a gas fire pit and a hot tub, perfect for Arizona's magical evenings. The four car garage space provides room for all your toys, with a pull-through garage adding convenience with a touch of sophistication. Nestled in a friendly neighborhood, the house is a stone's throw from Mansel Carter Oasis Park, where the green expanses invite leisurely afternoons. Enjoy proximity to Schnepf Farms and Queen Creek Olive Mill, bringing the best local produce and cuisine right to your doorstep. With Queen Creek Marketplace and San Tan Mountain Regional Park nearby, every day can be a new adventure. Come see how this home is just the one you've been dreaming about.
- Type:
- Single Family
- Sq.Ft.:
- 2,116
- Status:
- Active
- Beds:
- 5
- Lot size:
- 0.13 Acres
- Year built:
- 2021
- Baths:
- 3.00
- MLS#:
- 6744050
ADDITIONAL INFORMATION
SELLER OFFERING $10,000 CONCESSION!! Rare 5-bedroom home in Barney Farms built in 2021. Enjoy this premier community in a resort setting, with a deep-water lake at the heart of it all. The community center inspires a healthy active lifestyle with an aquatic center, pickle ball courts, sand volleyball, and numerous parks, playgrounds, and trails to enjoy. This home has a fun putting green in the backyard for more laid-back leisure and a cozy patio. The front room comes complete with a built-in Murphy bed and shelves to make a perfect office / guest bedroom. A ''collar-controlled'' smart doggie door provides security and convenience for the little loved ones. The best part is a split floorplan perfect for multi-generational living or working at home. You'll love this new home!
- Type:
- Single Family
- Sq.Ft.:
- 3,543
- Status:
- Active
- Beds:
- 4
- Lot size:
- 0.24 Acres
- Year built:
- 2021
- Baths:
- 4.00
- MLS#:
- 6749178
ADDITIONAL INFORMATION
Stunning home in the coveted lake community of Legado built just 3 years ago, this 4 bed 3.5 bath with a bonus/game room will not disappoint! Tucked into the back of the community, privacy is guaranteed as the backyard faces a quiet wash/walking path. Very few expenses were spared in the build process and is as turn key as a home can get. The formal dining could easily be converted to an office or 5th bedroom if desired.
- Type:
- Single Family
- Sq.Ft.:
- 2,778
- Status:
- Active
- Beds:
- 5
- Lot size:
- 0.23 Acres
- Year built:
- 2005
- Baths:
- 3.00
- MLS#:
- 6748755
ADDITIONAL INFORMATION
Gorgeous custom home in the sought after Horse community of Will Rogers Equestrian Ranch.This 5 bedroom, 3 bath + an office has a large great room with a split floor plan. The Kitchen has new appliances and sink with a generous island, that can fit the whole family. The freshly painted interior has two primary bedrooms with en suites. The other three bedrooms are spacious and inviting. The laundry room is large with built in shelves for storage. Not only does the home have a 3 car garage, it also has a new RV gate. Two new A/C units were installed in March. This unique community boast an equestrian center with 4 stall barns,4 turn out pens, 2 round pens and 2 250X150 arenas and a Community pool, sport courts and instant access to QC wash trails. Community RV and boat storage too!!
- Type:
- Single Family
- Sq.Ft.:
- 1,832
- Status:
- Active
- Beds:
- 3
- Lot size:
- 0.13 Acres
- Year built:
- 2021
- Baths:
- 2.00
- MLS#:
- 6748269
ADDITIONAL INFORMATION
Motivated sellers here!!!!Sellers just replaced majority carpeting for tile!!!! This stunning 3-bedroom home with an office, separate tech center, and teen room features seller-owned solar installed in October 2021 for over $40k. Say goodbye to high summer electric bills without the hassle of a lease. Step inside to discover the modern elegance of wood plank tile flooring in the main living areas and baths, creating a warm and inviting ambiance throughout. The kitchen boasts stainless steel appliances, granite countertops, and ample storage space. The master suite is a very spacious and. complete with a luxurious ensuite bathroom featuring dual sinks, a soaking tub , and a separate shower. Two additional bedrooms offer plenty of space, while the office and tech center provide ideal spaces for remote work or study. Outside, the beautifully landscaped backyard is a tranquil retreat, featuring synthetic grass for easy maintenance and a covered patio for outdoor dining and relaxation. Why wait to build when you can move right into this almost new home? Don't miss out on this opportunity to own a home that is not only beautiful but also environmentally friendly and cost-effective. Come check this out today and make this energy-efficient oasis your own!
- Type:
- Single Family
- Sq.Ft.:
- 2,074
- Status:
- Active
- Beds:
- 4
- Lot size:
- 0.16 Acres
- Year built:
- 2004
- Baths:
- 2.00
- MLS#:
- 6748247
ADDITIONAL INFORMATION
Spacious 4 bedroom, 2bath home in the beautiful Villages at Queen Creek a Golf Course community. Spacious kitchen with breakfast bar overlooking large family area. Large master with walk in closet and separate linen closet. Community pool with pickleball courts. Walking distance to parks, restaurants, splash pad walking paths throughout community. Minutes away from the beautiful downtown of Queen Creek.
- Type:
- Single Family
- Sq.Ft.:
- 2,580
- Status:
- Active
- Beds:
- 3
- Lot size:
- 0.42 Acres
- Year built:
- 2024
- Baths:
- 3.00
- MLS#:
- 6747946
ADDITIONAL INFORMATION
Stunning Hanson floorplan! This home includes an inviting covered entry, 3 bedrooms + study and 2.5 bathrooms. A large hallway leads into a spacious open great room & gourmet kitchen offering quartz countertops, a built-in microwave and oven, walk-in pantry, large center island & 36-inch gas cooktop with hood. It's the perfect space for entertaining with a large glass sliding door, revealing lots of natural lighting. The lavish primary suite showcases an expansive walk-in closet. The primary bath gives a spa like atmosphere with his and hers sinks & a XL large walk-in shower. You will also be delighted with a convenient laundry inside, a relaxing covered patio, a 3-car garage + RV garage PLUS single side turn garage. This could be your dream home! Ready for move-in December 2024
- Type:
- Single Family
- Sq.Ft.:
- 3,706
- Status:
- Active
- Beds:
- 4
- Lot size:
- 0.28 Acres
- Year built:
- 2005
- Baths:
- 3.00
- MLS#:
- 6747326
ADDITIONAL INFORMATION
MOVE IN READY!! Fresh paint inside & out with updated kitchen! Your new backyard is in an entertainer's paradise with a large pool with waterfall and fountain, patio, and plenty of green space to accommodate family, friends and pets!! With lot sizes in new homes getting smaller and smaller, you're gonna love this home that sits on just over 12,000 ft.²! And If you have cars or toys you need to park, look no further! This home features a three car garage, extended driveway, RV gate, and the ability to park an RV or trailer behind the gate with permission from the HOA! Located just a short walking distance to the Queen Creek wash trail system connecting you directly to Desert Mountain and Mansel Carter Oasis Parks, the Sonoqui wash trail, downtown Queen Creek and more!! Welcome Home
- Type:
- Single Family
- Sq.Ft.:
- 1,718
- Status:
- Active
- Beds:
- 3
- Lot size:
- 0.13 Acres
- Year built:
- 2023
- Baths:
- 2.00
- MLS#:
- 6747233
ADDITIONAL INFORMATION
This stunning newly built home in the highly desirable Barney Farms community of Queen Creek, AZ offers a perfect blend of modern design and comfortable living. The home boasts a charming exterior on a corner lot with a neatly manicured landscape curb appeal. From the moment you step inside, you'll notice the attention to detail and high-end finishes that set this property apart. The kitchen is a true centerpiece, featuring sleek grey cabinetry with over and under cabinet lighting, granite countertops, white tile backsplash and top-of-the-line stainless steel appliances as well as elegant pendant lighting above the large center island. The open floor plan seamlessly connects the kitchen to the living and dining areas, creating an inviting space for both relaxation and entertainment. The master suite is a true retreat, featuring a spacious layout and a luxurious en-suite bathroom with upgraded fixtures, a walk-in tiled shower, and dual sink vanity with granite countertops and a large walk in closet. The master suite also has an exterior door leading to a backyard oasis of comfort enhanced with a covered patio ideal for outdoor dining, a cozy seating area with a custom gas fire pit, waterfall features and a large green turf area - perfect for Arizona evenings. The low maintenance landscaping ensures you can enjoy your outdoor space without the hassle of extensive upkeep! Other upgrades include exterior custom screen doors and permanent exterior holiday LED lighting. This home is a rare find in Barney Farms offering luxurious living in a vibrant community filled with amenities including parks, a 22 acre lake for fishing & kayaking, a community pool, pickle ball courts, basketball courts and even a community clubhouse where the HOA puts on monthly events for the residents! Don't miss the opportunity to make this exceptional property your new home!
- Type:
- Single Family
- Sq.Ft.:
- 1,710
- Status:
- Active
- Beds:
- 3
- Lot size:
- 0.13 Acres
- Year built:
- 2019
- Baths:
- 2.00
- MLS#:
- 6745930
ADDITIONAL INFORMATION
Welcome to your beautiful 2019-built home, featuring 3 spacious bedrooms and 2 modern baths, both which have had showers upgraded in 2023. Step into the heart of the home—this stunning kitchen features an oversized island perfect for meal prep and entertaining. Adorned with elegant granite countertops, it provides ample space and a sleek design that is functional and beautiful. Enjoy no back or side neighbors when stepping into your backyard. A plant lovers dream offering an extended patio, elegant gazebo, turf, raised flower beds, and a variety of fruit trees. Relax and enjoy the calming experience of being immersed in your jet streaming hot tub. Located near walking paths and just a short distance from the community pool, you'll have the perfect blend of comfort and luxury.
$1,098,765
25819 S 227TH Way Queen Creek, AZ 85142
- Type:
- Single Family
- Sq.Ft.:
- 3,564
- Status:
- Active
- Beds:
- 4
- Lot size:
- 0.24 Acres
- Year built:
- 2023
- Baths:
- 4.00
- MLS#:
- 6746370
ADDITIONAL INFORMATION
**Location, location, location!** This luxurious property is a rare gem, ideally situated across the street from extraordinary amenities, including a serene lake, charming Ramada, refreshing pool, vibrant splash pad, and expansive playground. The views are absolutely breathtaking! This home is truly one-of-a-kind, offering elegance and sophistication that rivals even the most exclusive properties. Appointed with some of the finest finishes available, this residence features an exceptional layout that includes a stunning hidden pantry and a primary suite closet that is an organizer's dream. Step inside to experience an exquisite open floor plan that flows seamlessly throughout with 4 bedrooms, 3.5 bathrooms, & a bonus flex room making it the perfect home for both living and entertaining! The kitchen is a chef's paradise, boasting an etched marble backsplash, complementary two-tone cabinets, and a magnificent 12-foot island - a family gathering oasis. Illuminated cabinet toppers highlight the elegant lighting and a generous gas stove, while the cabinet lighting in the bathrooms adds a touch of luxury and functionality. The divine split floor plan ensures ultimate privacy and convenience for both families and guests. The spacious master suite offers a sumptuous bathroom with a luxurious shower and spectacular views from the windows. Every bedroom boasts its own en-suite bathroom, providing unparalleled comfort and convenience. Entirely designed for ease and beauty, the home features real wood flooring that is both soft underfoot and easy to maintain. The incredible storage solutions, with numerous cupboards and closets, make organizing effortless. Bask in the serene backyard, complete with a cozy gas fireplace and a pergola, perfect for outdoor entertaining. The wall slide door seamlessly extends the great room into the backyard, creating a unique indoor-outdoor living space that enhances the home's inviting ambiance. The neighborhood itself is a delightful mix of friendly energy and privacy, with unobstructed sky views and no two-story homes nearby. The front and backyards are turnkey and low-maintenance, designed with pavers and beautiful grass, with room left for future customization like adding a pool. Don't just take our word for it - this exquisite home needs to be experienced in person to truly appreciate its luxury and charm. Check the documents section of the MLS for a comprehensive list of upgrades, and the things our sellers will miss the most about this exceptional property. Don't miss out on this unparalleled opportunity!
- Type:
- Single Family
- Sq.Ft.:
- 3,077
- Status:
- Active
- Beds:
- 5
- Lot size:
- 0.21 Acres
- Year built:
- 2024
- Baths:
- 3.00
- MLS#:
- 6746358
ADDITIONAL INFORMATION
MLS#6746358 April Completion! Discover the Breckenridge model at Ellsworth Ranch - Voyage, a stunning single-story home with 5 bedrooms, 3 baths, and a 3-car garage. The heart of the home is the open gathering room, seamlessly connected to the casual dining area and the kitchen, which features a central island and a walk-in pantry. A formal dining area near the foyer adds a touch of sophistication. The private owner's suite, located at the rear, serves as a tranquil escape with its luxurious tub, separate shower, dual vanities, and expansive walk-in closet. Two guest bedrooms and a bath at the front provide the perfect space for visitors. Structural options include: gourmet kitchen, bedroom 5 in lieu of study, shower in lieu of bath at bath 3, study in lieu of dining, and gas line for future outdoor kitchen.
- Type:
- Single Family
- Sq.Ft.:
- 4,517
- Status:
- Active
- Beds:
- 5
- Lot size:
- 0.21 Acres
- Year built:
- 2024
- Baths:
- 4.00
- MLS#:
- 6746209
ADDITIONAL INFORMATION
MLS#6746209 April Completion! The Acadia is a spacious 2-story floor plan offering 4,517 sq. ft. with 5 bedrooms, 3.5 bathrooms, a 3-car split garage, dining room, study, and game room. As the largest floor plan in the Ellsworth Ranch Voyage Collection, it's designed to be your perfect home. The foyer is the central hub, leading to the dining room, study, laundry, winding staircase, and the open-concept gathering room, kitchen, and casual dining area. The main-level primary suite features dual vanity sinks and his-and-hers walk-in closets. Upstairs, find secondary bedrooms and a versatile media room. Structural options include: double gate in lieu of standard, media room, gourmet kitchen, water softener, and gas line for future outdoor kitchen.
- Type:
- Single Family
- Sq.Ft.:
- 2,402
- Status:
- Active
- Beds:
- 4
- Lot size:
- 0.24 Acres
- Year built:
- 2003
- Baths:
- 3.00
- MLS#:
- 6744959
ADDITIONAL INFORMATION
Everyone is loving the beautiful upgrades, entertainer's backyard, floor plan with separate downstairs guest quarters, and the killer location with walkability to golf, shops, restaurants, and parks. Relax in your spacious primary suite with soaking tub & dual walk-in closets, lay by the pool while your friends enjoy the putting green, or take a stroll through the fruit trees on your almost 1/4 acre lot. There's plenty of room to store your toys in the 3-car garage complete with overhead storage, water softener, and side entry door. And don't forget you also get access to the community center with community pool, gym, pickleball courts, etc! What more do you need? Let's go!
- Type:
- Single Family
- Sq.Ft.:
- 4,142
- Status:
- Active
- Beds:
- 6
- Lot size:
- 0.17 Acres
- Year built:
- 2024
- Baths:
- 6.00
- MLS#:
- 6744478
ADDITIONAL INFORMATION
Welcome to Ashton Wood's highly sought-after Diamond floor plan, showcased in the chic Farmhouse exterior. This spacious 4,127 sq-ft home features 6 generously sized bedrooms, 5 1/2 bathrooms, and a 3-car tandem garage. On the main floor, you'll find a sunlit office, a convenient powder room, and a guest bedroom with a full bath, perfect for multi-generational living or guests. The gourmet kitchen showcases built-in stainless steel appliances, 42'' white shaker cabinets, elegant Crisp Stria Quartz countertops, and a stylish tiled backsplash. Warmth and charm are added by tile wood-plank flooring in the main living areas and bathrooms, complemented by upgraded carpet in the bedrooms and loft. This home seamlessly blends contemporary and cozy design elements, including the Moen Gibson Premium Bathroom package, designer floor tile in the primary bathroom, Meridian vanity lights, and a white wood stair railing. Additional features include a double gate, garage service door, soft-water pre-plumb, 8' interior doors, and extra ceiling lights in the great room. Conveniently located near shopping, dining, and the new Frontier Park, Madera offers residents access to a pool, spa, pickleball courts, and picnic areas.

Information deemed reliable but not guaranteed. Copyright 2024 Arizona Regional Multiple Listing Service, Inc. All rights reserved. The ARMLS logo indicates a property listed by a real estate brokerage other than this broker. All information should be verified by the recipient and none is guaranteed as accurate by ARMLS.
Queen Creek Real Estate
The median home value in Queen Creek, AZ is $628,300. This is higher than the county median home value of $456,600. The national median home value is $338,100. The average price of homes sold in Queen Creek, AZ is $628,300. Approximately 81.71% of Queen Creek homes are owned, compared to 11.38% rented, while 6.91% are vacant. Queen Creek real estate listings include condos, townhomes, and single family homes for sale. Commercial properties are also available. If you see a property you’re interested in, contact a Queen Creek real estate agent to arrange a tour today!
Queen Creek, Arizona 85142 has a population of 57,728. Queen Creek 85142 is more family-centric than the surrounding county with 44.69% of the households containing married families with children. The county average for households married with children is 31.17%.
The median household income in Queen Creek, Arizona 85142 is $111,743. The median household income for the surrounding county is $72,944 compared to the national median of $69,021. The median age of people living in Queen Creek 85142 is 37.7 years.
Queen Creek Weather
The average high temperature in July is 105.2 degrees, with an average low temperature in January of 39.4 degrees. The average rainfall is approximately 10.1 inches per year, with 0 inches of snow per year.



