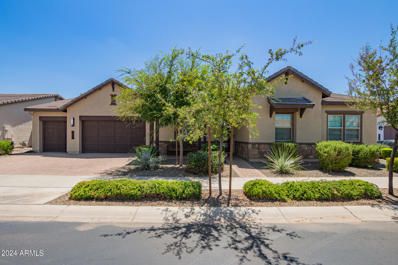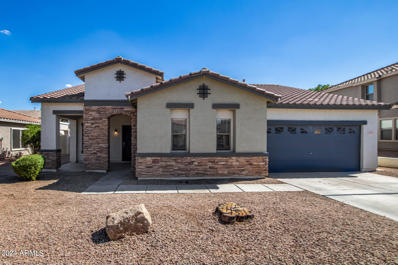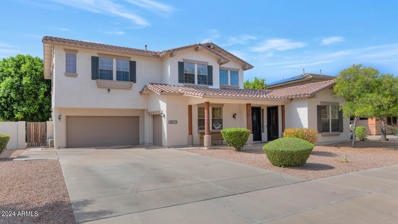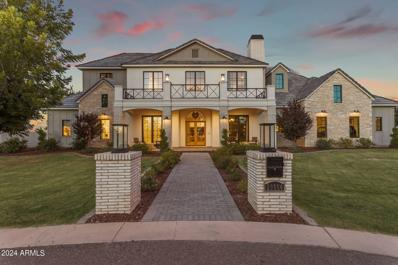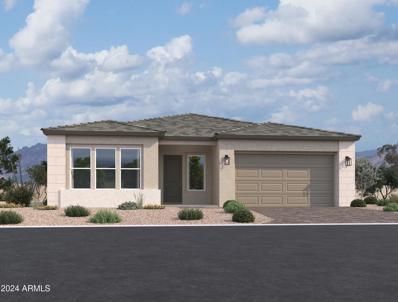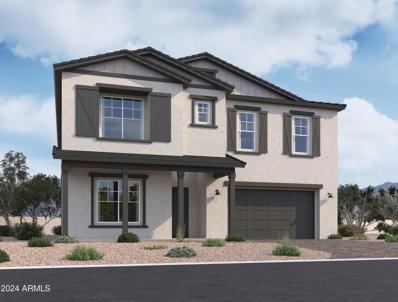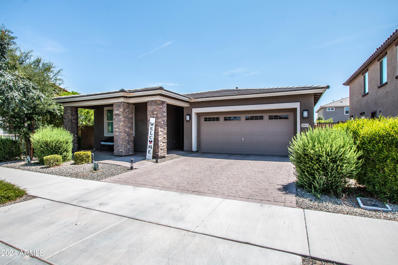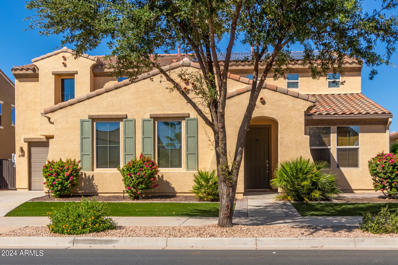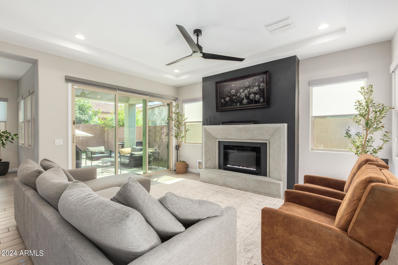Queen Creek AZ Homes for Sale
- Type:
- Single Family
- Sq.Ft.:
- 4,402
- Status:
- Active
- Beds:
- 6
- Lot size:
- 0.19 Acres
- Year built:
- 2014
- Baths:
- 5.00
- MLS#:
- 6744335
ADDITIONAL INFORMATION
Discover your dream home in this highly upgraded 6-bedroom, 4.5-bath oasis! This spacious residence boasts a stunning open floor plan, perfect for both entertaining and comfortable family living. Step into a beautifully designed kitchen featuring modern appliances, elegant countertops, and ample storage, seamlessly flowing into a generous living area. Retreat to the luxurious primary suite, complete with a spa-like en-suite bath and walk-in closet. Outside, enjoy your private paradise with a sparkling pool, ideal for relaxing or hosting summer gatherings. With thoughtful upgrades throughout and plenty of room to grow, this home is a rare find that combines luxury and functionality. Don't miss the opportunity to make this exquisite house your HOME!
- Type:
- Single Family
- Sq.Ft.:
- 3,078
- Status:
- Active
- Beds:
- 5
- Lot size:
- 0.2 Acres
- Year built:
- 2020
- Baths:
- 5.00
- MLS#:
- 6744356
ADDITIONAL INFORMATION
This spacious, single-level home on large lot is move-in ready! Perfect for family or entertaining, the open great room and kitchen feature sliding glass wall, large island & breakfast bar, stainless appliances, including new fridge & beverage center (July '24), recessed lighting, walk-in pantry, and plenty of cabinetry. The primary retreat has dual vanities, soaking tub, separate shower, and walk-in closet. Secondary primary suite and 3 additional bedrooms offer flexibility. The large laundry room and 3-car garages offer storage. Backyard with covered patio is the perfect place to enjoy the Arizona lifestyle with pavers, turf, and fire pit. Ceiling fans throughout and new carpet (July '24). Close to community park with playground and easy access to freeways, shopping, and dining.
- Type:
- Single Family
- Sq.Ft.:
- 2,980
- Status:
- Active
- Beds:
- 4
- Lot size:
- 0.24 Acres
- Year built:
- 2024
- Baths:
- 3.00
- MLS#:
- 6744329
ADDITIONAL INFORMATION
Welcome to Light Sky Ranch! This Pearce plan is located on an extra large lot. It boasts a smartly designed layout, with the main floor featuring a spacious great room and an eye-catching gourmet kitchen with a built-in pantry, center island and adjacent dining room with extended covered patio access. A first floor bedroom and full bathroom add separate space for guest or office use and a mudroom provide added convenience. The second floor offers a laundry room, a large loft and three bedrooms, including a relaxing primary suite with a private bath and expansive walk-in closet. In addition to a 2-car garage, you'll also love the possibilities that come with a 40' attached RV garage! A charming paver driveway and exterior stone elevation harmoniously blends convenience and sophistication.
- Type:
- Single Family
- Sq.Ft.:
- 3,745
- Status:
- Active
- Beds:
- 5
- Lot size:
- 0.24 Acres
- Year built:
- 2004
- Baths:
- 4.00
- MLS#:
- 6744281
ADDITIONAL INFORMATION
Your DREAM home is here in Sossaman Estates! This gorgeous 5-bed, 3.5-bath residence will surely impress you. Great curb appeal highlighted by a split 3-car garage, front porch, and a manicured landscape w/lush lawn & shade trees. Home exudes elegance with formal dining, living, & family rooms! Tall ceilings add to the airy feel, enhanced by tons of natural light. The impressive kitchen has granite counters, a huge island, butler's pantry, a walk-in pantry, and staggered cabinetry. Separate breakfast room is a plus! Upstairs, you'll find a large loft that provides versatility. Double-door main bedroom boasts an ensuite with a separate tub/shower, two vanities, & a walk-in closet. Outback, you have natural grass & a covered patio to relax or enjoy BBQ.
- Type:
- Single Family
- Sq.Ft.:
- 1,571
- Status:
- Active
- Beds:
- 3
- Lot size:
- 1.29 Acres
- Year built:
- 1977
- Baths:
- 2.00
- MLS#:
- 6738050
ADDITIONAL INFORMATION
Discover your dream equine retreat in the heart of Queen Creek! This charming country farmhouse is nestled on 1.2 flat acres of premium horse property, offering breathtaking views of the majestic San Tan Mountains. Situated on a County Island with no HOA, this home is designed with horse enthusiasts in mind. The property features three shaded stalls, an expansive grooming and tack area, and a nearly new tack shed, ensuring all your equestrian needs are met. Enjoy the generous turnout and riding area, complete with a 50-foot round pen that's perfect for training and exercise. The inviting farmhouse has recently undergone thoughtful renovations, including fresh paint, new vinyl flooring, contemporary baseboards, a stylish breakfast bar, and new blinds throughout the home. The guest bathroom has also been beautifully remodeled, adding to the home's charm and functionality. This property is truly a haven for horse loversbring your horses, your toys, and make this picturesque home your own! Located just minutes from Horseshoe Park & Equestrian Center, miles of picturesque riding trails, and an abundance of shopping and dining options, you'll have everything you need right at your fingertips. Don't miss this exceptional opportunity to own a slice of equestrian paradise, where country living meets city convenience!
- Type:
- Single Family
- Sq.Ft.:
- 1,956
- Status:
- Active
- Beds:
- 3
- Lot size:
- 0.14 Acres
- Year built:
- 2024
- Baths:
- 3.00
- MLS#:
- 6743326
ADDITIONAL INFORMATION
This home offers 1954 sq ft, 3 bedrooms, 2.5 baths, enclosed study, and 2 car garage. Professionally designed with gourmet kitchen includ GE appliances and refrigerator, upgraded plank tile flooring, and finishes through out. Our homes include 10 ft ceilings, 2x6 construction, and amazing warranty service. Make new friends in the highly desirable community of Harvest, offering 2 pools, catch and release fishing, parks, splash pads, and walking trails.
- Type:
- Single Family
- Sq.Ft.:
- 2,352
- Status:
- Active
- Beds:
- 4
- Lot size:
- 0.15 Acres
- Year built:
- 2018
- Baths:
- 3.00
- MLS#:
- 6742557
ADDITIONAL INFORMATION
You will not be disappointed the moment you walk into this 4BR, 3BA, 2CG located in a well developed Queen Creek area. Very spacious with high high ceiling. Large kitchen with high end upgrades such as granite counter, gourmet kitchen, gas cook top, 42 inch upper cabinets, stainless steel appliances, recessed lighting. neutral ceramic tile flooring thru out the house. The open floor plan of the family room, kitchen & dining area will give you plenty of room to entertain all of your guests. Large laundry area. Epoxy flooring in Garage and Paver drive-way. Desert landscaping in the front for low maintenance and a beautiful backyard with covered patio for your relaxing and entertainment after long day work, paver, fake grass, with no house in the back. EZ access to freeway. Close to school
- Type:
- Single Family
- Sq.Ft.:
- 2,225
- Status:
- Active
- Beds:
- 3
- Lot size:
- 0.16 Acres
- Year built:
- 2005
- Baths:
- 2.00
- MLS#:
- 6740534
ADDITIONAL INFORMATION
This beautiful home is located on a cul-de-sac street near the heart of downtown Queen Creek! The kitchen features maple cabinets, breakfast bar, all appliances are included (new dishwasher) stub for gas range, a pantry and breakfast nook. The family room is open to the kitchen. There is a living room with a dining area. The large master bedroom has a master bath with double sinks, separate shower and soaking tub, private toilet room & walk-in-closet. The guest bath also has double sinks. The laundry room has built-in-cabinets and a gas connection. The back yard has a must have covered patio and a grass area. The double door den could easily be turned into a 4th bedroom. This home has been upgraded with new paint, new 6'' x 36'' wood look tile throughout and the exterior was painted in 2021. This subdivision has nice mature trees, two parks with play area, ramada and basketball courts.
- Type:
- Single Family
- Sq.Ft.:
- 2,451
- Status:
- Active
- Beds:
- 3
- Lot size:
- 0.22 Acres
- Year built:
- 2024
- Baths:
- 3.00
- MLS#:
- 6742073
ADDITIONAL INFORMATION
Madera at Sultana , Aspen ~newest plan for Ashton Woods, brought to you by Americas largest private builder and builder of the year 2023. Madera allows for quiet living with convenient access to the 24 Freeway and Shopping while providing amazing community ammenities. The Aspen Floor Plan gives you spacious living with an open concept that provides the much needed outside storage for your trailers, toys,shop area in the 4 car supersize garage with rear door. Tankless water heater, 4 panel SGD,double gate, larger lot size in Madera. This home features a gourmet kitchen with built in appliances, extended nook cabinets,36'' gas cooktop, and beautiful shaker cabinetry and quartz counters in the kitchen. The main living areas are styled with 8' interior doors, wood plank tile floors and upgraded carpet, oversized spacious bedrooms, and the primary bathroom features an enlarged tiled shower and separate tub. Cabinet upgrades throughout the home, laundryroom with sink and cabinets. The 4 car supersize with rear access door is a must see garage. Stop by to see the newest master plan community in Queen Creek and newest floor plan.
- Type:
- Single Family
- Sq.Ft.:
- 3,745
- Status:
- Active
- Beds:
- 5
- Lot size:
- 0.23 Acres
- Year built:
- 2004
- Baths:
- 5.00
- MLS#:
- 6741936
ADDITIONAL INFORMATION
Discover the perfect blend of luxury and comfort in this stunning 5-bedroom, 4.5-bath home. With an inviting open floor plan, this residence features a spacious loft, ideal for relaxation or entertainment, and a dedicated den/office perfect for working from home. The gourmet kitchen opens to a bright and airy living area, leading to a covered patio where you can enjoy alfresco dining. Step outside to your private oasis, complete with travertine tile, updated heated pool and serene courtyard. The three-car garage provides ample storage. Nestled in a sought-after neighborhood, this home offers the ultimate in modern living. Welcome to your dream home!
$4,475,000
20664 E IVY Lane Queen Creek, AZ 85142
- Type:
- Single Family
- Sq.Ft.:
- 7,283
- Status:
- Active
- Beds:
- 5
- Lot size:
- 1.03 Acres
- Year built:
- 2022
- Baths:
- 6.00
- MLS#:
- 6741540
ADDITIONAL INFORMATION
Nestled in one of the valley's most exclusive and unique neighborhoods, welcome to The Pecans—a private, gated community adorned with hundreds of mature pecan trees. This serene enclave perfectly blends a small-town feel with the modern conveniences of Queen Creek. Introducing a masterpiece of modern luxury, this nearly 7,300-square-foot residence is designed by the renowned The Lifestyled Co. Crafted by Modern Splendor Homes, this extraordinary property was honored with the prestigious ''Best Custom Home'' award (2023) by the Home Builders Association and has been featured in numerous well-known magazines. Situated on over an acre, one of the largest lots in The Pecans, this home offers an expansive backyard with a heated saltwater pool, spa and a pool bath with dual sinks. and a crash pad with a window that opens to the backyard, complete with swings. It's the perfect place to relax and enjoy a drink while watching the game. The interior is designed with an earthy, vacation-inspired vibe, accented by edgy, unique touches. The dream garage offers space for an RV or boat, and the butler pantry/dirty kitchen with a separate door to the garage provides easy access for event vendors. Inside, the home features two elegant staircases, one of which includes a cozy reading nook. The playroom is equipped with bunk beds, ideal for cousin and friend sleepovers. The kitchen is a culinary delight, featuring a built in steam oven and a cabinet/ladder area that exudes a farmer's market ambiance for fresh produce. The incredible floor plan includes a downstairs master retreat complete with an attached sitting room and fireplace, with the primary bath offering two walk-in closets. The main level also features a large bedroom with an attached bathroom, a beautiful office, and a spacious bonus room. Upstairs, you'll find large bedrooms, each with its own custom bath, a large loft, and a bunk bed area perfect for cousin or friend sleepovers. Every inch of this home is meticulously detailed and perfect. This home offers the ideal blend of luxury and functionality, with the option to purchase it fully furnished. With .35 of an acre left to build on, it's an ideal space for a casita or sports court. Enjoy the privacy of no neighbors in front of you and a clear pathway that ensures uninterrupted views.
$1,124,155
22568 E ALYSSA Road Queen Creek, AZ 85142
- Type:
- Single Family
- Sq.Ft.:
- 3,659
- Status:
- Active
- Beds:
- 5
- Lot size:
- 0.22 Acres
- Year built:
- 2022
- Baths:
- 4.00
- MLS#:
- 6741168
ADDITIONAL INFORMATION
Luxurious former model home featuring a desert modern architectural style, single-level living, a generational suite with a kitchenette, a game room, separate office, and more! The home has a February 2025 COE and includes the furnishings. Designer features throughout. The kitchen boasts a 12' multi-slider, GE café SS appliances with a built-in wall oven, microwave, stainless Steele refrigerator, and 30'' gas cooktop with a vent hood, an extended island with new elegance quartzite countertops, glass tile backsplash to the ceiling, and Lausanne maple truffle stacked cabinets with matte black pulls. 12' ceilings at the great room, dining room, and kitchen. A 10' center pull slider at the great room and a built-in entertainment cabinet. Upgraded light fixtures and custom window treatments.
- Type:
- Single Family
- Sq.Ft.:
- 2,309
- Status:
- Active
- Beds:
- 4
- Lot size:
- 0.16 Acres
- Year built:
- 2024
- Baths:
- 3.00
- MLS#:
- 6740939
ADDITIONAL INFORMATION
MLS#6740939 January Completion! The Cambridge at Ellsworth Ranch Landmark is a single-story floor plan offering 2,474 sq. ft. of living space with 4 bedrooms, 3 bathrooms, a 2-car garage, and an exercise/flex room. A welcoming porch greets you at the front of the house. Upon entering, the foyer leads you down a hallway with secondary bedrooms and 2 full bathrooms on one side and a laundry room on the other. Continuing straight, you'll arrive at the spacious, open kitchen, great room, and dining area—a space sure to capture your heart. Structural options include: garage service door.
- Type:
- Single Family
- Sq.Ft.:
- 2,506
- Status:
- Active
- Beds:
- 3
- Lot size:
- 0.17 Acres
- Year built:
- 2024
- Baths:
- 3.00
- MLS#:
- 6740903
ADDITIONAL INFORMATION
**This is a TO-BE-BUILT LISTING, this home is ready for personalization and can be built on your choice of homesite. This is an advertisement of our base price for this elevation and lot premiums may apply** Welcome to Ashton Woods newest community in Queen Creek - Madera Marquis - which features outstanding community amenities and convenient access to the 24 freeway and shopping. The open concept Topaz plan is highly sought after and is the decorated model floorplan with 3 bedrooms and 2.5 baths. Options for structural upgrades include adding a butler's pantry, teen room, 12'' sliding glass door and so much more. This home includes an open concept kitchen with granite countertops, 42'' upper cabinets, and stainless steel appliances . Amazing spa like primary suite with dual vanities, ample linen storage and separate tub and shower. This floorplan is accompanied by an oversized den and sizable secondary bedrooms. This home comes standard with 10' ceilings, front yard landscaping, paver driveway, and much more! ~There is a minimum option spend requirement on new build homes, please reach out to the sales office for additional details.~
- Type:
- Single Family
- Sq.Ft.:
- 2,623
- Status:
- Active
- Beds:
- 5
- Lot size:
- 0.17 Acres
- Year built:
- 2024
- Baths:
- 4.00
- MLS#:
- 6740882
ADDITIONAL INFORMATION
**This is a TO-BE-BUILT LISTING, this home is ready for personalization and can be built on your choice of homesite. This is an advertisement of our base price for this elevation and lot premiums may apply** Welcome to Ashton Woods newest community in Queen Creek - Madera Marquis - which features outstanding community amenities and convenient access to the 24 freeway and shopping. The open concept Diamond plan is highly sought after floorplan with 5 bedrooms and 3.5 baths. Options for structural upgrades include adding a a sixth bedroom, two additional bathrooms, 12'' sliding glass door and so much more. This home includes an open concept kitchen with granite countertops, 42'' upper cabinets, and stainless steel appliances. Amazing spa like primary suite with dual vanities, ample linen storage and separate tub and shower. This floorplan is accompanied by an oversized den and sizable secondary bedrooms with walk in closets. This home comes standard with 9' ceilings, front yard landscaping, paver driveway, and much more! ~There is a minimum option spend requirement on new build homes, please reach out to the sales office for additional details.~
- Type:
- Single Family
- Sq.Ft.:
- 3,269
- Status:
- Active
- Beds:
- 4
- Lot size:
- 0.14 Acres
- Year built:
- 2022
- Baths:
- 3.00
- MLS#:
- 6740335
ADDITIONAL INFORMATION
This is your opportunity to own this iconic, fully furnished model! Completely turnkey and fully furnished, this farmhouse home comes with your own pool, a massive 40'-wide covered patio for those fun Arizona summers and mature landscaping, truly an entertainer's dream! This model is filled with designer touches and features gorgeous luxury plank flooring in most areas, including the stairs. Downstairs you will find an open den, a chef's kitchen with double ovens and a 36'' Gas cooktop, a large great room, and a powder room with ample storage, along with a 12' sliding glass door to your dream patio. Upstairs is a loft with custom built in cabinets, 3 beautifully styled guest bedrooms, a full guest bathroom, and a laundry room which connects to the large primary closet. February 2025 COE.
- Type:
- Single Family
- Sq.Ft.:
- 3,122
- Status:
- Active
- Beds:
- 5
- Lot size:
- 1.25 Acres
- Year built:
- 2024
- Baths:
- 4.00
- MLS#:
- 6728702
ADDITIONAL INFORMATION
Just completed! 5 BED 4 BATH 3 CAR GARAGE an 1.25 ACRE LOT with paved road access and NO HOA! Spacious great room plan with gourmet kitchen, White Cabinets, wall oven/microwave combo, Induction cooktop, Stainless Vent hood, custom quartz counters and full fridge and freezer. Master suite has it all!! Private porch access, dual vanities, separate tub and shower. Large South Facing patio for shade all day. Huge walk-in closet. Five bedrooms / 4 full baths with amazing views. Over sized bedrooms with can lights and ceiling fans in every room. Large laundry room with counters and cabinets and space for freezer. Oversized 3 car garage. Front Yard Desert Landscaping included along with Block Fence Back Yard on Paved Rd. NO HOA - The last home available on the street!
- Type:
- Single Family
- Sq.Ft.:
- 2,395
- Status:
- Active
- Beds:
- 4
- Lot size:
- 0.14 Acres
- Year built:
- 2022
- Baths:
- 3.00
- MLS#:
- 6740251
ADDITIONAL INFORMATION
Just bring your toothbrush! This beloved model comes fully furnished, including wall décor, designer touches, built ins and it's and ready for its owner! This single level home of our most popular plan features a desert modern exterior style, four bedrooms, three full bathrooms and a flex room with built in custom cabinets. The kitchen features stylish slab cabinets in a natural stain, a gorgeous natural Quartzite waterfall island that overlooks the spacious dining and great room area, a large and bright primary suite with faux ceiling beams, with access to your large, covered patio. The primary bathroom includes a double vanity and a frameless shower with custom surrounds, alongside a soaking tub. February 2025 COE.
- Type:
- Single Family
- Sq.Ft.:
- 1,555
- Status:
- Active
- Beds:
- 3
- Lot size:
- 0.11 Acres
- Year built:
- 2020
- Baths:
- 2.00
- MLS#:
- 6738764
ADDITIONAL INFORMATION
Move-In Ready Gem in Gateway Quarter! This property is a great option for buyers looking to save on interest rates. The seller's 3.5% FHA loan is assumable, subject to lender approval based on the buyer's creditworthiness. This beautifully updated home boasts a neutral interior, open floor plan, and modern finishes. The kitchen is a chef's dream with 42'' cabinets, butler pantry and stainless steel appliances, The spacious primary suite features a walk-in closet and plenty of natural light. Enjoy upgraded tile through-out the home. Located near the community park, this home offers easy access to outdoor recreation. The open layout, oversized sliding glass door, and low-maintenance backyard create a perfect space for entertaining. Enjoy the convenience of a bonus, laundry room, Discover the best of Queen Creek living with nearby shopping, dining, and entertainment. Easy access to major highways and the airport makes commuting a breeze. Don't miss this opportunity! Key Features: Open floor plan Updated kitchen with stainless steel appliances Spacious primary suite with walk-in closet Upgraded flooring and blinds Convenient location near parks, shopping, and dining Move-in ready!
- Type:
- Single Family
- Sq.Ft.:
- 2,770
- Status:
- Active
- Beds:
- 4
- Lot size:
- 0.13 Acres
- Year built:
- 2024
- Baths:
- 3.00
- MLS#:
- 6739105
ADDITIONAL INFORMATION
Incredible Fall Move In Ready Home at the highly desired community of Harvest in Queen Creek. This beautiful plan offers 2753 sq ft, 4 bedrooms, loft, 3 full baths, and study on a large North back home site. Enjoy entertaining in your gourmet kitchen, with stunning pecan cabinets to the 10 ft ceiling, quartz countertops and quartz backsplash. Unwind in your owners retreat with the upgraded super shower offering tile to the ceiling. 2x6 constrution and new home warranty; SEE YOU SOON
- Type:
- Single Family
- Sq.Ft.:
- 4,054
- Status:
- Active
- Beds:
- 5
- Lot size:
- 0.19 Acres
- Year built:
- 2013
- Baths:
- 3.00
- MLS#:
- 6736902
ADDITIONAL INFORMATION
Stunning home in this beautiful neighborhood of Hastings Farms in Queen Creek. Check out the curb appeal and 3 split car garage! Walk in & take a look at the formal living room & dining room. Spacious and natural light give this area that homey feel. Step into the grand family room, large sliding door, room for all your friends & family gatherings. Kitchen features, huge island, pendant lighting, granite countertops, plenty of cabinet space, tiled backsplash, gas stove, wall oven, & stainless-steel appliances. It has a large panty. Across is your coffee spot, plenty of room for your gourmet coffee maker and more. Downstairs you will find a bedroom and a full bathroom. Go upstairs and enjoy the large loft. Make is game room, pool table, craft room... etc whatever you would like. There are 3 spacious bedrooms, hallway bath is roomy as well. Down the hallway you will find the grand space of the master bedroom. This is a suite that you will not want to miss taking a walk-through. Large room, windows make it have natural light. Master bath is huge, has a separate tub & shower, double sinks, and whoa, take a look at the master closet!! Go outside and spend time in the covered patio area. Grilling area is plumbed for gas if you like cooking with gas. The rest of the yard is green and has pavers in all the right places for little maintenance. It has a potting area to plant veggies or your favorite flowers. This house is a must see today!
- Type:
- Single Family
- Sq.Ft.:
- 2,537
- Status:
- Active
- Beds:
- 4
- Lot size:
- 0.13 Acres
- Year built:
- 2023
- Baths:
- 3.00
- MLS#:
- 6736382
ADDITIONAL INFORMATION
TURN KEY Move-In Ready New Construction Home includes appliances and backyard landscaping, with up to $30,000 in Financing Incentive for Qualified Buyers towards closing costs or interest rate buydown when financing with Builder's preferred lender(s). Nestled in the desirable Hastings Farms subdivision close to Queen Creek Marketplace shopping, dining, entertainment and A+ rated schools. This beautiful home offers the perfect blend of comfort, elegance and modern amenities with Stainless gas cooktop & double wall ovens, 42'' upper cabinetry, quartz kitchen & island countertops, plank tile flooring & more. Cul-de-sac homesite & Just steps to the 10-mile walking/biking path. Community offers parks, BBQ's, Soccer Field, Basketball Courts.
- Type:
- Single Family
- Sq.Ft.:
- 2,350
- Status:
- Active
- Beds:
- 4
- Lot size:
- 1.01 Acres
- Year built:
- 2018
- Baths:
- 2.00
- MLS#:
- 6736094
ADDITIONAL INFORMATION
**Experience the allure of this stunning horse property situated on over 1 acre in Queen Creek, with no HOA—so you can bring all your toys! This home features a spacious 4-car garage and an RV gate, setting the stage for endless possibilities. Step inside to find an inviting interior adorned with beautiful tile flooring, soaring vaulted ceilings, a soothing color palette, recessed lighting, and an abundance of natural light.
- Type:
- Single Family
- Sq.Ft.:
- 2,325
- Status:
- Active
- Beds:
- 4
- Lot size:
- 0.14 Acres
- Year built:
- 2020
- Baths:
- 4.00
- MLS#:
- 6735444
ADDITIONAL INFORMATION
Welcome home! Right in the heart of Queen Creek, just minutes from Queen Creek Marketplace, Costco and all of the shopping and entertainment that Queen Creek has to offer as well as quick freeway access. This gorgeous 4 bedroom, 3.5 bathroom home has been beautifully upgraded. Outdoor areas includes a large side patio with pavers and the backyard features a heated pool and spa that is perfect for swimming and entertaining all year long. Interior features tile flooring, a gourmet kitchen with quartz countertops and under cabinet lighting! The living room features a custom entertainment center with an electric fireplace as well as automated shades for the rear sliding door. You must see this home to appreciate its beauty!
- Type:
- Single Family
- Sq.Ft.:
- 3,077
- Status:
- Active
- Beds:
- 4
- Lot size:
- 0.21 Acres
- Year built:
- 2024
- Baths:
- 3.00
- MLS#:
- 6734837
ADDITIONAL INFORMATION
MLS#6734837 February 2025 Completion! The Breckenridge is a single-story floor plan featuring 3,077 sq. ft. of living space, including 4 bedrooms, 3 bathrooms, a 3-car tandem garage, a dining room, and a study. The welcoming porch opens into the foyer, flanked by a dining room on one side and bedroom 4 and the study on the other. Straight ahead, you'll find a spacious kitchen, casual dining area, and gathering room. This open-concept design allows you to cook while enjoying time with loved ones or watching your favorite show. Adjacent to the kitchen are bedrooms 2 and 3, along with a full bathroom for easy access. The primary suite features a bathroom with a split tub and shower, plus ample closet space. Your dream home awaits! Structural options include: gourmet kitchen with double over, shower in lieu of tub/shower at bath 3, garage service door. Design upgrades include: upgraded size and painted kitchen cabinets, whole house quartz countertops, upgraded carpet and tile flooring, double ovens, upgraded interior paint, e-granite single bowl kitchen sink, gas line for future outdoor kitchen, extra blown insulation in all interior walls (whole house).

Information deemed reliable but not guaranteed. Copyright 2024 Arizona Regional Multiple Listing Service, Inc. All rights reserved. The ARMLS logo indicates a property listed by a real estate brokerage other than this broker. All information should be verified by the recipient and none is guaranteed as accurate by ARMLS.
Queen Creek Real Estate
The median home value in Queen Creek, AZ is $628,300. This is higher than the county median home value of $456,600. The national median home value is $338,100. The average price of homes sold in Queen Creek, AZ is $628,300. Approximately 81.71% of Queen Creek homes are owned, compared to 11.38% rented, while 6.91% are vacant. Queen Creek real estate listings include condos, townhomes, and single family homes for sale. Commercial properties are also available. If you see a property you’re interested in, contact a Queen Creek real estate agent to arrange a tour today!
Queen Creek, Arizona 85142 has a population of 57,728. Queen Creek 85142 is more family-centric than the surrounding county with 44.69% of the households containing married families with children. The county average for households married with children is 31.17%.
The median household income in Queen Creek, Arizona 85142 is $111,743. The median household income for the surrounding county is $72,944 compared to the national median of $69,021. The median age of people living in Queen Creek 85142 is 37.7 years.
Queen Creek Weather
The average high temperature in July is 105.2 degrees, with an average low temperature in January of 39.4 degrees. The average rainfall is approximately 10.1 inches per year, with 0 inches of snow per year.

