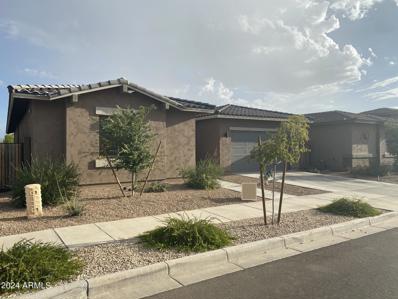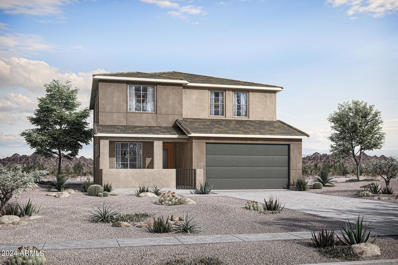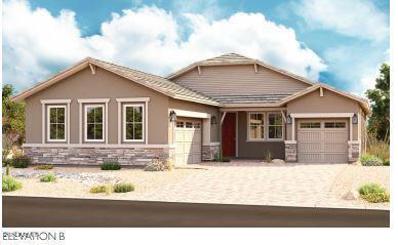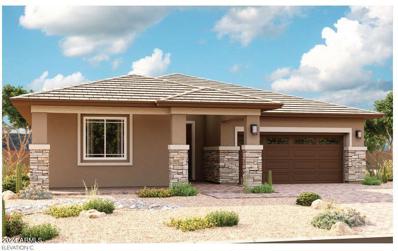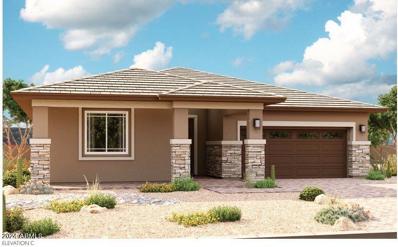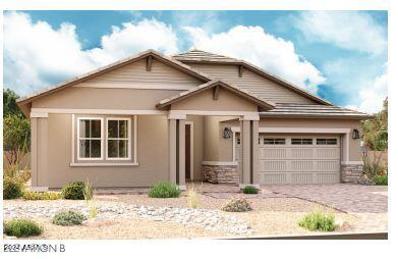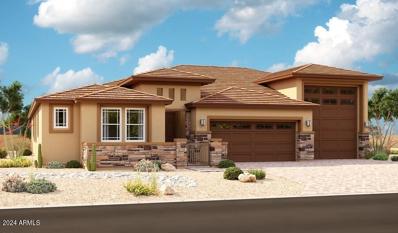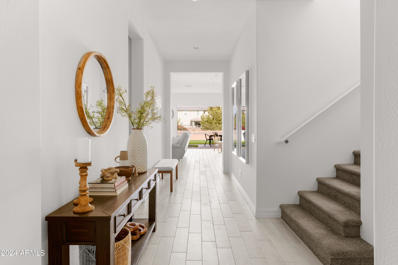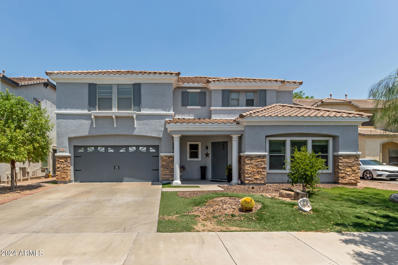Queen Creek AZ Homes for Sale
- Type:
- Single Family
- Sq.Ft.:
- 2,890
- Status:
- Active
- Beds:
- 4
- Lot size:
- 0.44 Acres
- Year built:
- 2024
- Baths:
- 3.00
- MLS#:
- 6734418
ADDITIONAL INFORMATION
The ranch-style Julia plan greets guests with a charming covered front porch. Once inside, an extended entry leads to an expansive kitchen with a center island, large walk-in pantry, breakfast nook, great room for entertaining formal dining room with adjacent covered courtyard off to the side of the home. This plan offers two additional bedrooms and a bath and a 3 car garage plus storage. Beautifully upgraded with multi-slide doors to the extended covered patio, a gourmet kitchen, 42'' white shaker cabinets, quartz countertops, tile in all traffic areas. Currently under construction. Estimated completion-Fall 2024
$19,500,000
21868 E STACEY Road Queen Creek, AZ 85142
- Type:
- Single Family
- Sq.Ft.:
- 16,109
- Status:
- Active
- Beds:
- 3
- Lot size:
- 2.09 Acres
- Year built:
- 2024
- Baths:
- 11.00
- MLS#:
- 6733951
ADDITIONAL INFORMATION
Introducing Misión Veintidós (Mission Twenty-two). This amazing Pegasus Airpark (5AZ3), Queen Creek, AZ home was inspired by classic Spanish style mission architecture. The unique mission style entrance to the home is through a breezeway gate which leads you to a stunning courtyard view of the estate. This estate of 32,000 sq ft of luxury living, with an incredible 26,000+ sq ft of conditioned space has 16'' thick walls for style and maximum efficiency. Perfectly situated on North South double lot, taking a massive 350' of taxiway, sits the main residence on three levels and includes all these features: A 10,000 sq ft steel construction Hangar with Full HVAC, Epoxy coated floor, ''Big Ass'' Fan, Pocket style main hangar doors with an 78'x17' clear opening. Flight office, Storage room, Downstairs bathroom, Interior stairs to mezzanine with bar, Upstairs bathroom, Balcony, Two motorized vertical opening 20 ft glass garage style doors facing the courtyard. " A massive courtyard featuring: 2,000 feet of covered breezeways, Multiple swimming pools with fountains and firepots, Covered outdoor full kitchen under a mission style bell tower, Lit Pickle ball/basketball sports court & Putting green, Sand Volleyball court. "The main house has a 5,000 sq ft Basement: bowling alley, 75 ft shooting range, Tiger Woods' (Full Swing Pro 2.0) Golf Simulator, Wine Cellar, Walk-in vault, Storage room, Bathroom, Interior and exterior stairs. " Next is a 2000+ sq ft detached Master Bedroom: Custom his and her walk-in closets, Separate bathrooms and linens, Large walk-in shower & separate tub, Incredible ceiling details with accent lighting, Multiple balconies, Bar, Fireplace, sliding doors. " Master Spanish Garden: with water and fire features. " General Design considerations: 16" double insulated walls which are quieter, more energy efficient and style correct as seen in the deep-set windows and doors, The extensive iron work is amazing, Custom railing with HH monogram, windows with iron details. " Don't miss these details: clear view elevator from basement to second story sized for wheelchair access. " Wired Cameras access from internet. " Automated lighting. " Security System " Hidden AV closet " Luxury full-service guest suites with spa like bathrooms, suites include laundry and bar in each " 2834 sq ft 2nd Story with Gym, spa and sauna, gym bathrooms & laundry. " Large outdoor balcony, firepit, incredible views of the Superstition and San Tan mountains " Balcony sliding windows overlooking the courtyard. " Firepole slide down from gym to first floor hidden door " Formal living room " 30' sliding glass doors with view of hangar " 28' ceiling with massive beams " Oversize castle style fireplace " Gourmet kitchen with Baking center " Sub Zero Wolf appliances, Easy access from vehicle to kitchen, Fully equipped Butler's Pantry. Dark and smokey (informal sitting room) " Floor level gas fireplace " Full bar " Bathroom " Large sliding window overlooking courtyard pool. Too many features to list.
$1,285,000
22752 S 226TH Place Queen Creek, AZ 85142
- Type:
- Single Family
- Sq.Ft.:
- 4,225
- Status:
- Active
- Beds:
- 4
- Lot size:
- 0.29 Acres
- Year built:
- 2016
- Baths:
- 3.00
- MLS#:
- 6733802
ADDITIONAL INFORMATION
Elegance Meets Opulence: A Must-See Gem! Step into the epitome of luxury living with this architectural marvel. Beyond being a house, it's a sanctuary promising an elevated lifestyle filled with comfort and convenience. Here are some standout features: Designed Landscaping: Meticulously landscaped surroundings set the tone for opulence. Natural-Stone Covered Backyard Patio: Entertain or unwind in your private oasis. Big Pool with Water Features: Dive into crystal-clear waters with enchanting water features. Gazebo with Outdoor Furniture: Relax in the shade, surrounded by elegant outdoor furniture. Whole-House Six-Zone Audio System: Rich music flows seamlessly throughout. 13kW Tesla Solar System with Four Power Walls: Sustainable energy backup keeps you powered. 3-Car Air-Conditioned Garage with Level 2 Tesla EV Charger: Ideal for car enthusiasts. 16-Camera Video Security System: Comprehensive security for peace of mind. Home Security Alarm System: Ensures safety for you and your loved ones. Fireplace: Cozy up by the warm glow, unmatched in comfort. This masterpiece caters to every aspect of modern living.
- Type:
- Single Family
- Sq.Ft.:
- 2,301
- Status:
- Active
- Beds:
- 3
- Lot size:
- 0.14 Acres
- Year built:
- 2018
- Baths:
- 2.00
- MLS#:
- 6731713
ADDITIONAL INFORMATION
Welcome Home! Situated in the coveted Meridian neighborhood this property comes highly upgraded and professionally designed. Stunning laminate flooring throughout, marble kitchen backsplash, oversized island and new carpet freshly installed. All upgraded pendants and dining lighting is included, also pre-wired for surround sound. This is a 3 bedroom plus spacious office/playroom and 2 bath home. Front and back yard are connected to an automatic watering system for easy maintenance. Post tension slab included along with tankless water heater. Meridian offers lots of green spaces, parks and a luxury community pool.
- Type:
- Single Family
- Sq.Ft.:
- 2,799
- Status:
- Active
- Beds:
- 5
- Lot size:
- 0.16 Acres
- Year built:
- 2018
- Baths:
- 3.00
- MLS#:
- 6732380
ADDITIONAL INFORMATION
Contemporary 5 bed, 3 bath house with 2,800 sqft in Queen Creek's sought-after Meridian community. Built in 2018, with updated styling throughout. Enjoy a gourmet kitchen, spacious master suite, and a low-maintenance yard. The residence also boasts a 3-car garage. Experience Arizona living at its finest with access to the 5,000 sqft community pool and quick access to Queen Creek Marketplace, top-rated schools and scenic parks. This house is also pre-wired for 16 security cameras.
- Type:
- Single Family
- Sq.Ft.:
- 3,623
- Status:
- Active
- Beds:
- 4
- Lot size:
- 0.22 Acres
- Year built:
- 2024
- Baths:
- 5.00
- MLS#:
- 6732024
ADDITIONAL INFORMATION
Up to 3% of base price or total purchase price, whichever is less, is available through preferred lender plus additional 2% of base price or total purchase price, whichever is less, is available to be used toward closing costs, pre-paids, rate buy downs, and/or price adjustments. Located in an exclusive gated enclave within the vibrant Harvest community, the Enchantment series offers a prime location near swimming pools, a catch-and-release lake, and a park. It provides a quiet retreat close to shopping and entertainment. The well-appointed kitchen, featuring a large island and pantry, is perfect for entertaining or relaxing. Don't miss this opportunity.
- Type:
- Single Family
- Sq.Ft.:
- 2,550
- Status:
- Active
- Beds:
- 4
- Lot size:
- 0.13 Acres
- Year built:
- 2024
- Baths:
- 3.00
- MLS#:
- 6731964
ADDITIONAL INFORMATION
Amazing homesite with no behind neighbors. Ready for move in early fall. Home has 5 bedroom/bath plus office downstairs as well as 3 bedrooms and a loft upstairs. Home has upgraded white shaker cabinets, wood-look tile flooring, granite countertops and gas ss appliances. Please ask sales associate for financing incentive opportunities on this home.
- Type:
- Single Family
- Sq.Ft.:
- 2,890
- Status:
- Active
- Beds:
- 4
- Lot size:
- 0.35 Acres
- Year built:
- 2024
- Baths:
- 3.00
- MLS#:
- 6731788
ADDITIONAL INFORMATION
This is a must see Julia- 4 bedroom, 3.5 bathroom with oversized extended patio and gourmet chef's kitchen, perfect for entertaining. You will also discover 10' ceilings in this airy open floorplan. 15, 027 sq ft lot size, extremely hard to come by. West Park Estates features all single-story homes. Don't wait on this one.
- Type:
- Single Family
- Sq.Ft.:
- 2,890
- Status:
- Active
- Beds:
- 4
- Lot size:
- 0.42 Acres
- Year built:
- 2024
- Baths:
- 3.00
- MLS#:
- 6731757
ADDITIONAL INFORMATION
The ranch-style Julia plan greets guests with a charming covered front porch. Once inside, an extended entry leads to an expansive gourmet kitchen with a center extended island, large walk-in pantry, breakfast nook and great room for entertaining. You'll also appreciate the flex room and a formal dining room with adjacent covered courtyard off to the side of the home. This plan offers three additional bedrooms and two guest baths. This beautiful home features many upgrades including the multi-slide doors in the great room,10' ceilings, tile in all traffic areas and more!
- Type:
- Single Family
- Sq.Ft.:
- 2,260
- Status:
- Active
- Beds:
- 3
- Lot size:
- 0.18 Acres
- Year built:
- 2024
- Baths:
- 3.00
- MLS#:
- 6731563
ADDITIONAL INFORMATION
Explore this eye-catching Townsend home, ready for quick move-in! This plan boasts 3 bedrooms, 2.5 baths, formal dining room, 3-car garage, and a welcoming covered porch. There is a private study off the foyer with an open-concept great room with a multi-sliding glass door. The breakfast nook flows into a gourmet kitchen boasting white cabinets, quartz countertops, a center island and a walk-in pantry; The primary suite showcases a generous walk-in closet.
- Type:
- Single Family
- Sq.Ft.:
- 2,500
- Status:
- Active
- Beds:
- 3
- Lot size:
- 0.18 Acres
- Year built:
- 2024
- Baths:
- 3.00
- MLS#:
- 6731553
ADDITIONAL INFORMATION
The single-story Cassandra plan showcases an open layout with a great room with a multi-sliding glass door, a breakfast nook, a large gourmet kitchen and a 2-car garage. The primary suite is adjacent, and boasts a generous walk-in closet and an attached bath with a large walk-in shower. Two additional bedrooms flank a full bath, and the nearby study.
- Type:
- Single Family
- Sq.Ft.:
- 2,500
- Status:
- Active
- Beds:
- 3
- Lot size:
- 0.18 Acres
- Year built:
- 2024
- Baths:
- 3.00
- MLS#:
- 6731525
ADDITIONAL INFORMATION
The single-story Cassandra plan showcases an open layout with a great room with a multi-sliding glass door, a breakfast nook, a large gourmet kitchen and a 2-car garage. The primary suite is adjacent, and boasts a generous walk-in closet and an attached bath with a large walk-in shower. Two additional bedrooms flank a full bath, and the nearby study.
- Type:
- Single Family
- Sq.Ft.:
- 2,500
- Status:
- Active
- Beds:
- 3
- Lot size:
- 0.18 Acres
- Year built:
- 2024
- Baths:
- 3.00
- MLS#:
- 6730780
ADDITIONAL INFORMATION
The single-story Cassandra plan showcases an open layout with a great room with a multi-sliding glass door, a breakfast nook, a large gourmet kitchen and a 2-car garage. The primary suite is adjacent, and boasts a generous walk-in closet and an attached bath with a large walk-in shower. Two additional bedrooms flank a full bath, and the nearby study.
- Type:
- Single Family
- Sq.Ft.:
- 2,500
- Status:
- Active
- Beds:
- 3
- Lot size:
- 0.18 Acres
- Year built:
- 2024
- Baths:
- 3.00
- MLS#:
- 6730743
ADDITIONAL INFORMATION
The single-story Cassandra plan showcases an open layout with a great room with a multi-sliding glass door, a breakfast nook, a large gourmet kitchen and a 2-car garage. The primary suite is adjacent, and boasts a generous walk-in closet and an attached bath with a large walk-in shower. Two additional bedrooms flank a full bath, and the nearby study.
- Type:
- Single Family
- Sq.Ft.:
- 2,500
- Status:
- Active
- Beds:
- 3
- Lot size:
- 0.18 Acres
- Year built:
- 2024
- Baths:
- 3.00
- MLS#:
- 6730732
ADDITIONAL INFORMATION
The single-story Cassandra plan showcases an open layout with a great room with a multi-sliding glass door, a breakfast nook, a large gourmet kitchen and a 2-car garage. The primary suite is adjacent, and boasts a generous walk-in closet and an attached bath with a large walk-in shower. Two additional bedrooms flank a full bath, and the nearby study.
- Type:
- Single Family
- Sq.Ft.:
- 2,580
- Status:
- Active
- Beds:
- 3
- Lot size:
- 0.42 Acres
- Year built:
- 2024
- Baths:
- 3.00
- MLS#:
- 6730647
ADDITIONAL INFORMATION
Welcome to this stunning RV garage home! This home features 3 bedrooms, 2.5 bathrooms as well as an oversized study. You will find a beautiful gourmet kitchen off the great room featuring an oversized multi slide door that leads to the exterior patio. Upgraded tile, quartz countertops, cabinets are more! Amazing oversized lot with an attached 43' RV Garage. This home is currently under construction.
- Type:
- Single Family
- Sq.Ft.:
- 3,190
- Status:
- Active
- Beds:
- 3
- Lot size:
- 0.42 Acres
- Year built:
- 2024
- Baths:
- 4.00
- MLS#:
- 6730616
ADDITIONAL INFORMATION
Entertaining is easy in the ranch-style Harley plan, which boasts a well-appointed kitchen with a walk-in pantry, center island and breakfast nook, and an adjacent great room overlooking a relaxing covered patio. You will also find a quiet study, and a spacious primary suite with attached bath and walk-in closet is separated from two additional bedrooms for privacy. Both a 2-car garage and an RV garage are included. Lot size is 18,119 and includes double gates on both sides of the property.
- Type:
- Single Family
- Sq.Ft.:
- 3,161
- Status:
- Active
- Beds:
- 5
- Lot size:
- 0.14 Acres
- Year built:
- 2022
- Baths:
- 4.00
- MLS#:
- 6728779
ADDITIONAL INFORMATION
Discover seamless indoor-outdoor living in this beautifully upgraded home. Panoramic sliding glass doors open to a private yard with no rear neighbors, offering serene greenbelt and park views. The expanded kitchen boasts additional countertops and cabinets, perfect for cooking and entertaining. Retreat to the master suite featuring a luxurious upgraded tile shower for a spa-like experience. This home is located in a vibrant community with amenities like pickleball courts and lush green spaces, ideal for an active lifestyle. With modern finishes and an open-concept design, this home is perfect for those who love to entertain or relax in style. Don't miss this rare opportunity to own a private oasis with unbeatable views and easy access to recreation, dining, and entertainment!
- Type:
- Single Family
- Sq.Ft.:
- 2,580
- Status:
- Active
- Beds:
- 3
- Lot size:
- 0.26 Acres
- Year built:
- 2024
- Baths:
- 3.00
- MLS#:
- 6730574
ADDITIONAL INFORMATION
Discover the Hanson, a thoughtful ranch plan with three generous bedrooms—including a lavish owner's suite with a private bath—and an open, airy layout for entertaining. Highlights include a quiet study, an expansive great room and an impressive kitchen with a walk-in pantry, center island and optional gourmet features. You'll also appreciate a large covered patio, a 2-car garage with a third tandem space and a convenient RV garage. RV garage is 43' and ready to accommodate all of your toys. Paver walkway, driveway included as well as a double gate!
- Type:
- Single Family
- Sq.Ft.:
- 3,040
- Status:
- Active
- Beds:
- 5
- Lot size:
- 0.16 Acres
- Year built:
- 2004
- Baths:
- 3.00
- MLS#:
- 6730181
ADDITIONAL INFORMATION
Check out this home in the heart of Queen Creek. It's just over 3,000 square feet with 5 bedrooms and 2.5 bathrooms. This home offers a large and spacious great room as you enter. The kitchen and living area is an additional space that is large and open giving you all the space you need. The backyard is low maintenance and the turf makes it feel like you have a yard minus the hassle. There is an extended patio in the backyard that can help shade you when temperatures begin to increase. There is one room located downstairs and the remaining four bedrooms and laundry room are located upstairs. The master bathroom has large his and her walk-in closets. The seller is open providing concessions to buy down the rate and allowing you to reduce your monthly payment
- Type:
- Single Family
- Sq.Ft.:
- 2,222
- Status:
- Active
- Beds:
- 4
- Lot size:
- 0.13 Acres
- Year built:
- 2023
- Baths:
- 3.00
- MLS#:
- 6729504
ADDITIONAL INFORMATION
TURN KEY Move-In Ready New Construction Home includes appliances and backyard landscaping with up to $30,000 in Financing Incentive for Qualified Buyers towards closing costs or interest rate buydown when financing with Builder's preferred lender(s). Nestled in the desirable Hastings Farms subdivision close to Queen Creek Marketplace shopping, dining, entertainment and A+ rated schools. This beautiful home offers the perfect blend of comfort, elegance and modern amenities with Stainless gas cooktop & double wall ovens, Maple Shaker white cabinetry, quartz kitchen & island countertops, plank tile flooring & more. Cul-de-sac homesite & Just steps to the 10-mile walking/biking path. Community offers parks, BBQ's, Soccer Field, Basketball Courts.
- Type:
- Single Family
- Sq.Ft.:
- 2,185
- Status:
- Active
- Beds:
- 3
- Lot size:
- 0.14 Acres
- Year built:
- 2019
- Baths:
- 3.00
- MLS#:
- 6728562
ADDITIONAL INFORMATION
Welcome to this beautiful home featuring an efficient great room floor plan with three bedrooms and 2.5 baths. The interior boasts elegant granite countertops, upgraded cabinetry, designer flooring, GE stainless steel appliances, and window coverings throughout. Located at the southeast corner of Ellsworth and Germann Roads, this home is conveniently close to Phoenix-Mesa Gateway Airport, golfing, shopping, and dining. Gateway Quarter offers a fantastic community environment with a park featuring a ramada, basketball court, balance beams, climbing boulders, tree house, slide, and more. Don't miss your chance to call this exceptional property your home in the desirable location. This property qualifies for an amazing Lender Incentive using our preferred Lender!
- Type:
- Single Family
- Sq.Ft.:
- 1,617
- Status:
- Active
- Beds:
- 3
- Lot size:
- 1 Acres
- Year built:
- 2004
- Baths:
- 2.00
- MLS#:
- 6720483
ADDITIONAL INFORMATION
'''Home OF The Heart'' Filled w/ Upgrades & Happiness! Offered on a Fenced 1 Acre, COUNTY ISLAND, No HOA Lot, w/ 3+ Car Garage, RV Gate, 3 Stall Shed Row For Livestock, Riding Arena & Room For Additional Turn Out. Located Just 1.5 Miles From The State of The Art Horseshoe Park & Equestrian Center. Located Near Great Shopping & Entertainment! The Serine Sunsets & Mountain Views Displayed From The Private,Tree Lined,Colorful,Grass Backyard,Are Surely To Bring Big Smiles, & The Extended,Covered Patio,Provides Shade For Days!The New Custom, Dual Pane,Dbl Door,Anderson,Slider Door Invites You Inside, To An Interior That Reflects a Popular 3 Bdrm/2 Bath Greatroom,Island Kitchen Floorplan w/ Designer Touches Throughout: Vaulted Ceilings, Raised Panel Doors & Cabinets, 16" Porcelain Tile Floors, Newer Carpet, Enhanced Lighting & Plumbing Fixtures Including A Newer Water Heater(2023) As Well As Microwave/Stove, Refrig(2022). All Of This, And Much More, Is Wrapped By The New Exterior Paint (2024). So, If You Are Looking For A Place That Has Been Loved & Cared, On a County Island w/ No HOA & a Nice Horse Set Up & Offers Spectacular Sunset Views, Then Set Your Sights on This Home!
Open House:
Sunday, 12/22 8:00-7:00PM
- Type:
- Single Family
- Sq.Ft.:
- 2,313
- Status:
- Active
- Beds:
- 4
- Lot size:
- 0.29 Acres
- Year built:
- 2005
- Baths:
- 3.00
- MLS#:
- 6729133
ADDITIONAL INFORMATION
Seller may consider buyer concessions if made in an offer. Welcome to this elegant property featuring a neutral color scheme and a cozy fireplace, RV gate, a three car garage and no HOA. Bring your toys! The kitchen is a chef's dream, with a center island, and stainless steel appliances. Travertine tile in the right places. The primary bedroom includes a walk-in closet and an en-suite bathroom with double sinks, a separate tub, and a shower. Enjoy the outdoors on the covered patio, dip in the private in-ground pool, or relax in the fenced backyard. The home has fresh interior paint and partial flooring replacement, adding to its charm. This property is a perfect blend of comfort and style.
- Type:
- Single Family
- Sq.Ft.:
- 2,180
- Status:
- Active
- Beds:
- 4
- Lot size:
- 0.27 Acres
- Year built:
- 2024
- Baths:
- 3.00
- MLS#:
- 6729005
ADDITIONAL INFORMATION
MUST SEE! This beautiful home is located on a corner lot in the community of West Park Estates. Inside you will find; 4 oversized bedrooms, 3 full bathrooms, an oversized chef's kitchen and a spacious layout boasting with 10' ceilings! Front yard landscape is included as well as paver walkway/driveways. The backyard is a clean slate for the buyer to install a pool or whatever they choose

Information deemed reliable but not guaranteed. Copyright 2024 Arizona Regional Multiple Listing Service, Inc. All rights reserved. The ARMLS logo indicates a property listed by a real estate brokerage other than this broker. All information should be verified by the recipient and none is guaranteed as accurate by ARMLS.
Queen Creek Real Estate
The median home value in Queen Creek, AZ is $628,300. This is higher than the county median home value of $456,600. The national median home value is $338,100. The average price of homes sold in Queen Creek, AZ is $628,300. Approximately 81.71% of Queen Creek homes are owned, compared to 11.38% rented, while 6.91% are vacant. Queen Creek real estate listings include condos, townhomes, and single family homes for sale. Commercial properties are also available. If you see a property you’re interested in, contact a Queen Creek real estate agent to arrange a tour today!
Queen Creek, Arizona 85142 has a population of 57,728. Queen Creek 85142 is more family-centric than the surrounding county with 44.69% of the households containing married families with children. The county average for households married with children is 31.17%.
The median household income in Queen Creek, Arizona 85142 is $111,743. The median household income for the surrounding county is $72,944 compared to the national median of $69,021. The median age of people living in Queen Creek 85142 is 37.7 years.
Queen Creek Weather
The average high temperature in July is 105.2 degrees, with an average low temperature in January of 39.4 degrees. The average rainfall is approximately 10.1 inches per year, with 0 inches of snow per year.




