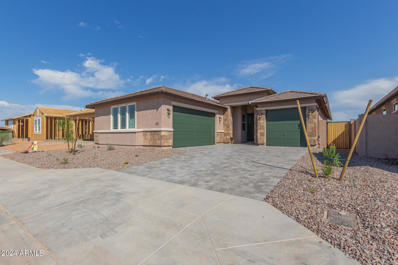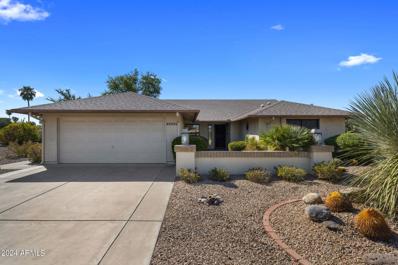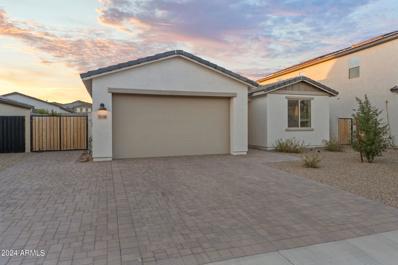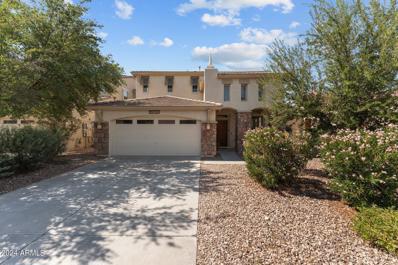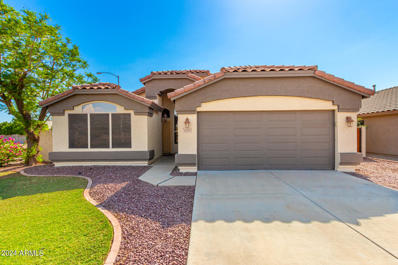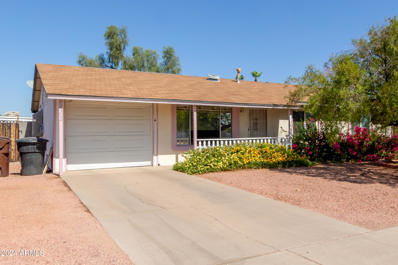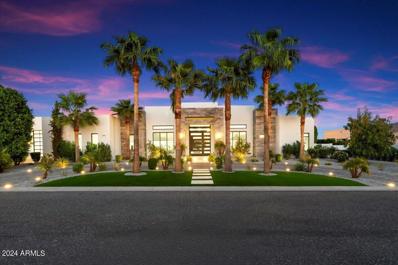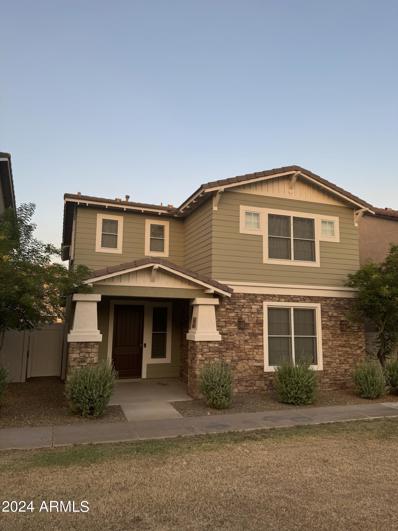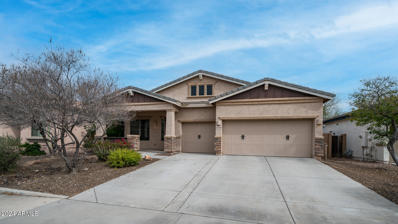Peoria AZ Homes for Sale
$514,000
25227 N 131ST Drive Peoria, AZ 85383
- Type:
- Single Family
- Sq.Ft.:
- 1,910
- Status:
- Active
- Beds:
- 3
- Lot size:
- 0.16 Acres
- Year built:
- 2024
- Baths:
- 2.00
- MLS#:
- 6770617
ADDITIONAL INFORMATION
**Incentives available.** Welcome to The Views at Rancho Cabrillo! This is a new build home by Scott Communities. This one is the 4411 plan with 3 bedrooms plus den and 2.5 bathrooms. Beautiful white shaker cabinets and white quartz countertops. Great room layout with an eat-in kitchen. Large covered patio. Come out and see this home and beautiful north Peoria community!
$472,500
10226 W Jessie Lane Peoria, AZ 85383
- Type:
- Single Family
- Sq.Ft.:
- 1,968
- Status:
- Active
- Beds:
- 3
- Lot size:
- 0.14 Acres
- Year built:
- 2000
- Baths:
- 2.00
- MLS#:
- 6770281
ADDITIONAL INFORMATION
Welcome to your new home that features vaulted ceilings, open kitchen with quartz countertops, granite countertops in bathrooms, new paint inside and out, den, fireplace, stainless appliances, North/South lot, soft water system, RO at sink, and so close to great shopping/restaurants and Lake Pleasant
$529,000
26312 N 132ND Lane Peoria, AZ 85383
- Type:
- Single Family
- Sq.Ft.:
- 2,463
- Status:
- Active
- Beds:
- 3
- Lot size:
- 0.1 Acres
- Year built:
- 2014
- Baths:
- 3.00
- MLS#:
- 6770260
ADDITIONAL INFORMATION
Discover the perfect home in Peoria! Step inside this amazing 2 Story home and find a beautifully remodeled interior. The immaculate eat-in kitchen is a chef's dream, boasting track lighting, a stylish back-splash, granite counter-tops, ample cabinet space, a pantry, a central island with a sink and breakfast bar. Upstairs the master suite offers a full bath with a separate tub, glass step-in shower, dual sinks, and a spacious walk-in closet. Also upstairs you have a very spacious loft. Step into The backyard oasis and check out the covered patio, built-in Gas BBQ, and a sparkling pool! The best part of this backyard is it backs up to open space so you have no neighbor behind you. Such a great home for hosting Family and Friends.
$484,900
9304 W CAROL Avenue Peoria, AZ 85345
- Type:
- Single Family
- Sq.Ft.:
- 2,178
- Status:
- Active
- Beds:
- 5
- Lot size:
- 0.15 Acres
- Year built:
- 1998
- Baths:
- 3.00
- MLS#:
- 6770227
ADDITIONAL INFORMATION
Two-Story Home with Large Lot and Loft! Welcome to this exquisite two-story home, beautifully positioned on a generous lot. This spacious residence features five bedrooms and three bathrooms, designed with an open-concept layout perfect for modern living. The main floor welcomes you with a bright and airy living room bathed in natural light, seamlessly flowing into the gourmet kitchen, which includes a large island and a convenient pantry. The formal dining area opens up to the backyard, making it ideal for entertaining. Retreat to the private master suite, which boasts a luxurious en-suite bath and two closets, including a spacious walk-in. This home perfectly combines comfort and style for today's lifestyle.
$495,000
19000 N 96TH Avenue Peoria, AZ 85382
- Type:
- Single Family
- Sq.Ft.:
- 1,996
- Status:
- Active
- Beds:
- 3
- Lot size:
- 0.22 Acres
- Year built:
- 1984
- Baths:
- 2.00
- MLS#:
- 6770010
ADDITIONAL INFORMATION
3 BEDROOMS/2 BATH BEAUTIFULLY UPGRADED HOME! Located in the heart of Westbrook Village in the coveted Lakeview Estates subdivision, next to the rec center and golf club! Property is on a prime oversize corner lot, low maintenance landscaping, NEW ROOF 2018, UPGRADED wood like tiles throughout - 2022, Kitchen remodel 2023, UPGRADED Owner's shower - 2019, Security Screen - 2021, Security Screens added to all windows throughout - 2018, NEW PAVER courtyard - 2020, Popcorn ceiling removed - 2017. Enclosed AZ room great for an office or hobby room! Come see this lovely home today! Close to shopping, dining, and freeways!
- Type:
- Single Family
- Sq.Ft.:
- 1,653
- Status:
- Active
- Beds:
- 2
- Lot size:
- 0.28 Acres
- Year built:
- 1986
- Baths:
- 2.00
- MLS#:
- 6769827
ADDITIONAL INFORMATION
Welcome To Westbrook Village. Resort Style Living At Its Best! This Jewel Box Is On A Large, Private Cul De Sac Lot. You'll Always Have Plenty Of Activities In This Community Including Two 18-hole Golf Courses, 2 Clubhouses/Rec Centers, 2 Restaurants, 2 Heated Swimming Pools, Pickle Ball, Tennis, Hiking Club, RV Club, Crafts, Card Clubs, Bocce Ball Area, & Performing Arts Club. Community Even Has RV Storage! You'll Fall In Love With This Lock & Leave Property. Resort Style Backyard With Lush Landscaping, Spacious Extended Covered Patio. 2 Car Garage W/ Built-In Cabinets. Meticulously Maintained. Roof 2019. Newer HVAC. 2 bedrooms 2 Bathrooms. Single Story. No Stairs. Minutes To Loop 101 & Peoria Sports Complex & Spring Training
- Type:
- Single Family
- Sq.Ft.:
- 1,585
- Status:
- Active
- Beds:
- 3
- Lot size:
- 0.17 Acres
- Year built:
- 1983
- Baths:
- 2.00
- MLS#:
- 6770232
ADDITIONAL INFORMATION
Remodeled 1 Level Home with 3 Bedrooms, 2 Baths, an RV Gate + an Air-Conditioned Bonus OR Flex Room with a Window & a Closet (this room used to be part of the garage, which might be possible to be converted back to a garage). Home also has a Large Interior Storage Room with 1 side of it currently being used as a Home Office. Home offers: Spectacularly Remodeled European-Style Modern Kitchen with High End Cabinets & Quartz Counters, Spa-Like Modern Primary Bathroom, Granite Counter Sink, Tile, Carpet, 90% of Windows, Roof, AC Unit, Front Yard Desert Landscaping & Pavers, Backyard with Artificial & Natural Grass, Interior and Exterior Paint. Located across the street from Monroe Park & Playground. Minutes from Infamous Westgate, Cardinals Stadium, 1st Class Entertainment, Shopping, Loop 10
$570,000
13408 W LARIAT Lane Peoria, AZ 85383
- Type:
- Single Family
- Sq.Ft.:
- 1,781
- Status:
- Active
- Beds:
- 3
- Lot size:
- 0.16 Acres
- Year built:
- 2022
- Baths:
- 2.00
- MLS#:
- 6769987
ADDITIONAL INFORMATION
This 2022 3bdrm 2bath home is on one of the larger lots in Rancho Cabrillo. The home includes an additional bonus room, extended driveway pavers, and a large side vehicle gate. The kitchen opens up to the great room and dining room. Four panel sliding glass doors open up to the backyard entertaining area which includes a covered back patio, built-in BBQ, pool with water feature, and sun deck. The pool deck is surrounded by travertine pavers. The backyard also includes a fire pit and artificial turf. You will enjoy plenty of pool parties, and BBQ's in this beautiful backyard. Don't miss out on this one-of-a-kind gem! Seller is related to Listing Agent.
- Type:
- Single Family
- Sq.Ft.:
- 2,884
- Status:
- Active
- Beds:
- 4
- Lot size:
- 0.15 Acres
- Year built:
- 2005
- Baths:
- 3.00
- MLS#:
- 6769909
ADDITIONAL INFORMATION
Welcome to Vistancia! This spacious 4 bedroom 3 bath home, with an optional office/5th bedroom, is move-in ready! Situated on a large lot, it offers plenty of room for relaxation and entertainment. Inside, enjoy a bright and airy open layout featuring a cozy fireplace perfect for chilly evenings. The kitchen boasts ample counter space and plenty of storage, ideal for meal prep and gatherings. Step outside to discover an expansive backyard with natural grass and established shade trees, creating a serene space for outdoor enjoyment. Located in the highly sought-after Vistancia community, this home is conveniently close to schools, parks, and amenities like pools and golf courses. Don't miss the chance to make this your new home sweet home!
$514,900
10209 W JESSIE Lane Peoria, AZ 85383
- Type:
- Single Family
- Sq.Ft.:
- 1,968
- Status:
- Active
- Beds:
- 3
- Lot size:
- 0.16 Acres
- Year built:
- 2000
- Baths:
- 2.00
- MLS#:
- 6769895
ADDITIONAL INFORMATION
Welcome to your dream home! This beautifully maintained property offers a spacious open floor plan, filled with natural light and modern finishes throughout. The kitchen boasts stainless steel appliances, perfect for both daily living and entertaining. Enjoy the versatility of a separate den and game room, offering additional spaces for work or play. Step outside to your private backyard oasis, featuring a sparkling pool, above ground spa and a covered patio, ideal for relaxation or gatherings. With generously sized bedrooms and updated bathrooms, this home provides comfort and style. Conveniently located in a desirable neighborhood, close to local amenities—this is a must-see! Includes a $10,000 credit at closing for floor coverings.
$374,900
7302 W CHERYL Drive Peoria, AZ 85345
- Type:
- Single Family
- Sq.Ft.:
- 1,372
- Status:
- Active
- Beds:
- 3
- Lot size:
- 0.17 Acres
- Year built:
- 1972
- Baths:
- 2.00
- MLS#:
- 6769432
ADDITIONAL INFORMATION
Don't miss this charming 3-bedroom, 1.75-bathroom home with over 1300 sq. feet of comfortable, quiet living space. This energy efficient home has extra insulation, ceiling fans and tile floors in all rooms. AC, Gas Heating and Water heater new in October 2019. Wood-burning fireplace can be easily converted to gas. The light and bright layout with updated kitchen and custom back splash has stainless steel appliances and convenient breakfast bar. Seller will contribute $2000 so buyer can choose their own counter tops. This home has owner owned solar system that saves you every month on your electric bill. Step outside to the backyard with block fencing, sparkling fenced salt system pool next to the ramada & barbeque area. Take advantage of the 23-feet wide by 75-feet deep side yard with 12 ft. RV gate that has all the room you'll need for RV, boat and toys. There is an18 foot by 10 foot work shop/ shed with covered parking. Located near schools, parks, shopping, dining and with easy freeway access, this home combines comfort and efficiency w/prime Peoria location.
- Type:
- Other
- Sq.Ft.:
- 1,353
- Status:
- Active
- Beds:
- 3
- Lot size:
- 0.1 Acres
- Year built:
- 1987
- Baths:
- 2.00
- MLS#:
- 6767867
ADDITIONAL INFORMATION
This great manufactured home offers practical living with plenty of potential. Inside, you'll find a functional layout with an open living area that connects to the kitchen. The kitchen is equipped with stainless steel appliances and offers sufficient cabinet storage and counter space for everyday use. The living room is a comfortable space to relax, with enough room for family gatherings. The bedrooms are adequately sized, each with a good amount of natural light. The primary bedroom includes an ensuite bathroom with dual sinks. Outside, the backyard is a blank canvas, ready for you to add your personal touch. It's spacious enough for simple outdoor activities or future landscaping projects. The covered parking and driveway provide parking for multiple vehicles. This home is located i the Sun Gardens community that helps maintain the neighborhood's appearance and offers affordable dues, providing peace of mind for homeowners. Clubhouse, pool, exercise room, playground, basketball court, billiards, picnic area, business center, fitness center, storage space, and outdoor common areas. Situated in a quiet area, you'll have easy access to nearby schools, shopping, and dining.
- Type:
- Single Family
- Sq.Ft.:
- 3,094
- Status:
- Active
- Beds:
- 5
- Lot size:
- 0.2 Acres
- Year built:
- 1999
- Baths:
- 3.00
- MLS#:
- 6764118
ADDITIONAL INFORMATION
Get ready to make this beautifully maintained home in a well sought after Peoria neighborhood your new home! Priced below appraised value, featuring a 3 car garage & RV Gate, this unique layout will not disappoint. Walk into your open floor plan with upgraded granite kitchen counters. Relax in your downstairs master suite with a deep closet & custom master bath. Upstairs boasts a well laid out floorplan to include a landing that can be used as a second family or game room. 4 oversized bedrooms with walk in closets, access to the above attic with standing room & a roomy full bath make this second floor feel custom built! Did I mention the solar that is paid in full, the brand new AC's or that there is no HOA?! One of the largest homes in the neighborhood is move-in ready & priced to sell!
$595,000
8818 W Quail Avenue Peoria, AZ 85382
- Type:
- Single Family
- Sq.Ft.:
- 1,790
- Status:
- Active
- Beds:
- 3
- Lot size:
- 0.19 Acres
- Year built:
- 1998
- Baths:
- 2.00
- MLS#:
- 6769179
ADDITIONAL INFORMATION
Welcome Home! This recently updated 3 bed/2 bath home invites you to come and make it your own! Located in a desired neighborhood and is on large corner lot! Just minutes from shopping, entertainment and restaurants! This home portrays pride of ownership with recently updated: tile flooring, updated bathrooms, heating and cooling unit, tankless water heater, sunscreens, custom baseboards, door trims and exterior/interior paint! It also has owned solar with grandfathered in rates! The backyard is perfect for entertaining with the pool and the newly added cabana! This home really speaks for itself, come check it out!
$4,897,000
24351 N 97th Drive Peoria, AZ 85383
- Type:
- Single Family
- Sq.Ft.:
- 6,843
- Status:
- Active
- Beds:
- 4
- Lot size:
- 0.8 Acres
- Year built:
- 2018
- Baths:
- 5.00
- MLS#:
- 6769072
ADDITIONAL INFORMATION
Welcome to this stunning, one-of-a-kind modern masterpiece nestled in the heart of Peoria, Arizona. This luxurious 4-bedroom residence boasts an extraordinary design that seamlessly blends indoor and outdoor living, reminiscent of the vibrant style found in Miami. As you approach the home, you're greeted by sleek lines and a contemporary façade that sets the tone for the elegance within. Step inside to an expansive open floor plan, where high ceilings and an abundance of glass windows and doors flood the space with natural light. The living area effortlessly flows into a state-of-the-art kitchen, featuring top-of-the-line appliances, quartz countertops, and a spacious island perfect for entertaining. Each of the four bedrooms offers a private retreat, with generous closet space and en-suite bathrooms that showcase modern fixtures and finishes. The highlight of the property is the large casita, ideal for guests or as a private office, providing versatility to suit your lifestyle. Step outside into your own paradise: the outdoor kitchen is a chef's dream, complete with a built-in grill and ample seating, perfect for hosting unforgettable gatherings. The 966 sq ft pool and hot tub invite relaxation and rejuvenation, surrounded by beautifully landscaped grounds that enhance the home's serene ambiance. With expansive covered patios that blur the lines between indoor and outdoor spaces, this home is designed for the ultimate Arizona lifestyle. Whether you're lounging by the pool, entertaining guests, or simply enjoying a sunset, this property offers a unique blend of luxury and comfort that truly feels like a desert escape. Don't miss the opportunity to own this extraordinary modern home in Peoriawhere sophistication meets style in perfect harmony.
- Type:
- Single Family
- Sq.Ft.:
- 1,357
- Status:
- Active
- Beds:
- 3
- Lot size:
- 0.18 Acres
- Year built:
- 1987
- Baths:
- 2.00
- MLS#:
- 6769024
ADDITIONAL INFORMATION
Hello Curb appeal! Welcome to this charming 3-bedroom, 2-bath home, perfect for comfortable living! With its inviting curb appeal and a convenient RV gate, this home offers plenty of space and versatility. Step inside to find an open-concept layout with beautiful tile flooring throughout, giving the home a clean and modern feel. Large windows fill the space with natural light, creating a warm and inviting atmosphere. The kitchen seamlessly connects to the living and dining areas, making it ideal for entertaining or family gatherings. This home combines style, function, and comfort in a great location. Don't miss out on this fantastic opportunity!
$569,000
21527 N 78TH Lane Peoria, AZ 85382
- Type:
- Single Family
- Sq.Ft.:
- 2,078
- Status:
- Active
- Beds:
- 4
- Lot size:
- 0.17 Acres
- Year built:
- 2006
- Baths:
- 2.00
- MLS#:
- 6768859
ADDITIONAL INFORMATION
WHAT COULD HAVE BEEN THE FORMER MODEL IS NOW AVAILABLE AND LOADED WITH EXTRAS/ EXCELLENT FLOORPLAN WAS DESIGNED FOR FAMILY LIVING W/ SPACIOUS FAMILY & LIVING ROOMS/ BAY WINDOWS IN BOTH DR & LR/ CUSTOM DISTRESSED WOODWORK AND DECORATIVE STONE ACCENTS GIVE THIS HOME THE ''FLETCHER FARMS FEEL''/ CUSTOM PLANTATION SHUTTERS COVER ALL OF THE WINDOWS/ TILE AND LAMINATE COVER THE FLOORS EXCEPT THE CARPETED BEDROOMS/ KITCHEN HAS UPGRADED CABINERTY, GRANITS TOPS, SS APPLIANCES, GAS STOVE, W/I PANTRY AND GREAT BREAKFAST BAR/ OTHER EXTRAS INCLUDE FANS IN ALL ROOMS, 9' CEILINGS, SECURITY SYSTEM, R/O & SOFT WATER, GAS HOT WATER & HEAT & SUNSCREENS/ THE 3CGARAGE HAS EPOXY FLOORS AND ATTACHED GARAGE CABINETS/ EASY CARE DESERT FRONT YARD AND GRASS REAR FOR THE KIDS/ NICE STORAGE SHED W/ ELECTRIC/ SPACIOUS PAVER PATIO WITH OVERSIZED GAZEBO/ YOUR OWN PARK IS DIAGONAL TO THE HOME A BALL THROW AWAY/ THIS HOME IS MOVE IN READY
$889,000
29247 N 70TH Avenue Peoria, AZ 85383
- Type:
- Single Family
- Sq.Ft.:
- 4,054
- Status:
- Active
- Beds:
- 5
- Lot size:
- 0.17 Acres
- Year built:
- 2013
- Baths:
- 4.00
- MLS#:
- 6768748
ADDITIONAL INFORMATION
Welcome to this stunning 5-bed, 4-bath home in the foothills of Sonoran Mountain Ranch! Boasting great curb appeal on this North-South facing home with new exterior paint, a 3-car garage with custom cabinets, overhead racks, and bright open floor plan featuring vaulted ceilings, plantation shutters, and new wood laminate flooring. A spiral staircase leads upstairs with 2 loft areas perfect for a game room or separate living space and 4-bedrooms. The gourmet kitchen offers granite counters, espresso cabinetry, breakfast bar and a walk-in pantry. Enjoy the luxurious downstairs master suite with custom closets and spa-like ensuite. The tropical backyard features a pool, jacuzzi, paver patio, and lush landscaping. Gorgeous mountain views, and hiking trails. Move-in ready w/ $100K in upgrades! This stunning 5-bed, 4-bath home offers an unmatched blend of luxury, comfort, and convenience. With its striking curb appeal, featuring new exterior paint and a 3-car garage equipped with custom-built cabinets and overhead racks, this residence is move-in ready with $100K in upgrades! Step inside to an open floor plan with soaring vaulted ceilings, plantation shutters, and an abundance of natural light. The newly installed wood laminate flooring enhances the modern feel throughout the home. The gourmet kitchen is a chef's delight, boasting granite countertops, beautiful staggered espresso cabinetry, a walk-in pantry, and a gas cooktop. Whether hosting guests or preparing family meals, this kitchen is equipped for it all. Retreat to the luxurious downstairs master suite, which features custom Classy Closets, dual sinks, a spacious walk-in closet, and a spa-like shower with a dry-off area. Upstairs, you'll find two separate loft areas, perfect for a game room or additional living space, along with four generously sized bedrooms. The backyard is an entertainer's paradise! Relax or entertain on the paver-covered patio surrounded by lush, tropical landscaping. Enjoy the privacy of no neighbors behind as you take a dip in the sparkling pool and jacuzzi, or simply unwind on the artificial turf. Located in the serene Sonoran Mountain Ranch, this home offers stunning mountain views, with parks and hiking trails just a short walk away. Don't miss your chance to own this meticulously maintained, move-in ready gem!
- Type:
- Single Family
- Sq.Ft.:
- 1,719
- Status:
- Active
- Beds:
- 3
- Lot size:
- 0.12 Acres
- Year built:
- 2014
- Baths:
- 2.00
- MLS#:
- 6762934
ADDITIONAL INFORMATION
Gorgeous 3-bedroom corner lot gem in Vistancia! Step inside to discover wood-look tile floors, ceiling fans throughout, solar tubes for natural light, plantation shutters, & epoxy flooring in garage. Recent updates include carpet, paint & AC Condenser. The spacious great room is perfect for entertaining. The kitchen is a chef's dream, offering upgraded white cabinetry with lots of cabinet pull outs, stainless steel appliances, stylish tile backsplash, granite counters, & a large center island with a breakfast bar. The master suite is bright with lots of windows & has nice size walk in closet. The master bathroom has dual head open shower. The backyard boasts a covered patio, ample space for entertaining & breathtaking Mountain views! Vistancia HOA includes all the awesome amenities.
- Type:
- Single Family
- Sq.Ft.:
- 1,144
- Status:
- Active
- Beds:
- 2
- Lot size:
- 0.22 Acres
- Year built:
- 1978
- Baths:
- 2.00
- MLS#:
- 6767755
ADDITIONAL INFORMATION
2 Bedroom 2 bath with large rooms, also fully enclosed heated and cooled Arizona room in the back, very large with a closet, could easily be a 3rd bedroom or home office. Newer dual pane windows. Kitchen has upgraded and extra cabinets and solid surface countertops. Hall bath shower has been converted for handicap access. Single garage is deep with lots of storage space. RECENTLY renovated: new lights, vents cleaned and new vent covers, new doorknobs, new smoke detectors, faucets, disposal, new paint everywhere! New ceiling fans, new blinds, new exhaust fans, new microwave, New carpet! 2019 AC 14 Seer Trane. Community clubhouse and pool. Sun Air Estates is an age-restricted community. Newer roof and AC unit
$484,990
12767 W LOWDEN Road Peoria, AZ 85383
- Type:
- Single Family
- Sq.Ft.:
- 1,620
- Status:
- Active
- Beds:
- 3
- Lot size:
- 0.15 Acres
- Year built:
- 2009
- Baths:
- 2.00
- MLS#:
- 6765871
ADDITIONAL INFORMATION
Welcome to the beautiful master-planned community of Vistancia! This home is perfect for outdoor enthusiasts, as it is within walking distance of trails, tennis and pickleball courts, and two pools. The quiet and serene backyard boasts newly installed pergola and turf, with a view fence to desert landscaping set up to provide a beautiful outdoor living space. Enjoy the dine-in kitchen, which overlooks the great room and features quartz waterfall countertops and 42'' cabinets. Wood-look laminate flooring is throughout and transitions nicely into the French door entry den or office. Lastly, you'll be happy to know that the exterior paint and the new HVAC system are less than 3 years old!
$799,900
21721 N 85TH Drive Peoria, AZ 85382
- Type:
- Single Family
- Sq.Ft.:
- 3,811
- Status:
- Active
- Beds:
- 5
- Lot size:
- 0.31 Acres
- Year built:
- 1999
- Baths:
- 3.00
- MLS#:
- 6768390
ADDITIONAL INFORMATION
Fully renovated 3800sf home in the heart of Peoria* 5 bedrooms, 3.5 Bath* High vaulted ceilings* Designer tile in all the right places* Stunning custom kitchen with high grade slab granite, custom cabinets & stainless steel appliances* Family room is right off the kitchen* 4 large bedrooms and an open loft on the 2nd floor* Expansive grass backyard with pebble finish pool, covered patio, RV gate* 3 car garage* Cul-de-sac lot* Close walk to the excellent Peoria schools & parks* Come take a look at this great home!!!
$455,000
29104 N 124TH Drive Peoria, AZ 85383
- Type:
- Single Family
- Sq.Ft.:
- 2,156
- Status:
- Active
- Beds:
- 3
- Lot size:
- 0.06 Acres
- Year built:
- 2006
- Baths:
- 3.00
- MLS#:
- 6768336
ADDITIONAL INFORMATION
Discover your dream home in the prestigious Vistancia Community! This stunning 3-bedroom, 2.5-bath gem features a modern kitchen with elegant cabinetry, granite countertops, and a formal dining areaâ”perfect for gatherings. Unwind in the spacious primary suite with a luxurious en-suite, split shower/tub, dual sinks, and a huge walk-in closet! Enjoy your private patio, or cool off at the community pool. Close to Trilogy Golf Club, Blackstone Country Club, and scenic outdoor spots, this home offers the ideal blend of comfort and convenience. Don't miss this opportunity!
- Type:
- Single Family
- Sq.Ft.:
- 2,153
- Status:
- Active
- Beds:
- 4
- Lot size:
- 0.18 Acres
- Year built:
- 2021
- Baths:
- 3.00
- MLS#:
- 6766675
ADDITIONAL INFORMATION
Discover your dream oasis in this stunning 4-bedroom, 3-bathroom home with a den, where comfort meets style! The cozy kitchen boasts beautiful granite countertops and modern stainless steel appliances, making it perfect for evening meals and entertaining. Enjoy modern updates throughout, enhancing both functionality and aesthetics of the gorgeous home! Step outside to a beautifully landscaped garden that offers a serene escape, complete with a sparkling pool and a cozy firepit—ideal for summer fun, weekend barbecues, or lounging under the stars. Plus, you'll love being just a 15-minute drive from Lake Pleasant, where you can enjoy outdoor adventures and water activities. This exquisite home is not just a place to live; its a lifestyle waiting for you!
- Type:
- Single Family
- Sq.Ft.:
- 2,162
- Status:
- Active
- Beds:
- 4
- Lot size:
- 0.18 Acres
- Year built:
- 2008
- Baths:
- 2.00
- MLS#:
- 6767402
ADDITIONAL INFORMATION
BACK ON MARET! Welcome to Vistancia! NEWLY UPDATED Kitchen, Countertops, Bathrooms, Paint, and Flooring Throughout The Home. This 4-bed, 2-bath home offers a wonderful opportunity to live in a top ranking master planned community, with pools, playgrounds, schools, shopping, dinning, sports, and entertainment options nearby. This is a well-maintained single level home with rare 3-car garage, with mountain views & no neighbors behind you. The open concept, split floor plan ensures privacy and easy entertaining. Conveniently located near amenities in Peoria and twenty minutes from Lake Pleasant.

Information deemed reliable but not guaranteed. Copyright 2025 Arizona Regional Multiple Listing Service, Inc. All rights reserved. The ARMLS logo indicates a property listed by a real estate brokerage other than this broker. All information should be verified by the recipient and none is guaranteed as accurate by ARMLS.
Peoria Real Estate
The median home value in Peoria, AZ is $524,900. This is higher than the county median home value of $456,600. The national median home value is $338,100. The average price of homes sold in Peoria, AZ is $524,900. Approximately 69.65% of Peoria homes are owned, compared to 23.19% rented, while 7.16% are vacant. Peoria real estate listings include condos, townhomes, and single family homes for sale. Commercial properties are also available. If you see a property you’re interested in, contact a Peoria real estate agent to arrange a tour today!
Peoria, Arizona has a population of 187,733. Peoria is more family-centric than the surrounding county with 31.47% of the households containing married families with children. The county average for households married with children is 31.17%.
The median household income in Peoria, Arizona is $81,017. The median household income for the surrounding county is $72,944 compared to the national median of $69,021. The median age of people living in Peoria is 40.8 years.
Peoria Weather
The average high temperature in July is 105.3 degrees, with an average low temperature in January of 43 degrees. The average rainfall is approximately 9.5 inches per year, with 0.1 inches of snow per year.
