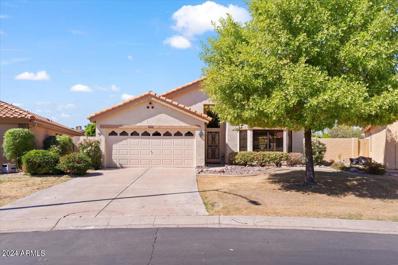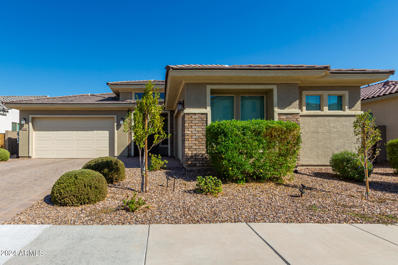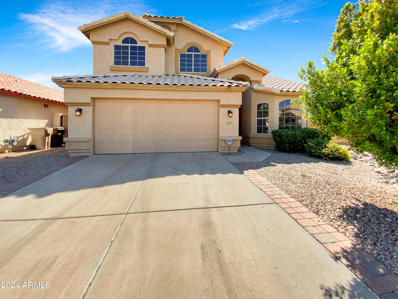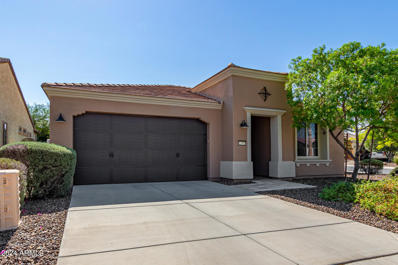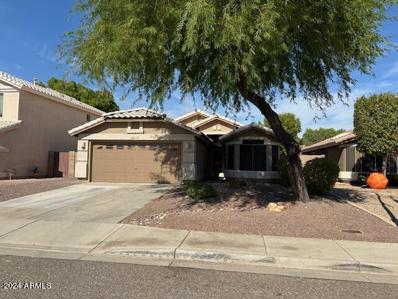Peoria AZ Homes for Sale
Open House:
Sunday, 1/12 10:00-2:00PM
- Type:
- Apartment
- Sq.Ft.:
- 1,081
- Status:
- Active
- Beds:
- 2
- Lot size:
- 0.02 Acres
- Year built:
- 1987
- Baths:
- 2.00
- MLS#:
- 6773028
ADDITIONAL INFORMATION
Charming Condo in Highly-Desired Westbrook Village! This home has had several updates and is Move-in Ready! Terrific, Friendly Neighbors Who Look After Each Other! Well-Groomed Landscaping! Fantastic Pool and Sunset Views! Large Living Room w/Pool View, Balcony Access! Upgraded Kitchen with Quartz Countertops, Beautiful Gray Cabinets & Black Appliances! Dining Area! Huge Master Bedroom w/Pool View, Balcony Access! Good-Sized Closet! Master Bath Features 2 Sinks, Walk-in Shower, Toilet Closet! Second bedroom is Big w/Pool View! Hall Bath has Shower/Tub Combo! Westbrook has 2 Golf Courses, Rec Centers, Pools, Spas, Tennis & Pickleball, Many Clubs & Much More! Buy Now Before Snowbirds Get Back! Village Square has Gated Entry, Parking Garage, Pools, Spas, Putting Green, More! HOA Pays for a Lot of Things You Won't Have to Pay For - Water, Sewer, Trash & Recycle, more!! Parking in Underground Garage! Close to Loop 101 For Easy Access to Entire Valley! Close to Grocery, Dining, More Golf, Lots More! Don't Pass This Beautiful Home By!! Look at it First and Forget the Rest!! Sellers would like to close by 12/15/24
- Type:
- Single Family
- Sq.Ft.:
- 2,334
- Status:
- Active
- Beds:
- 4
- Lot size:
- 0.17 Acres
- Year built:
- 1998
- Baths:
- 2.00
- MLS#:
- 6772892
ADDITIONAL INFORMATION
Nestled in the desirable Fletcher Heights Great corner lot with 4 bedrooms and a large den with beautiful french doors. The back yard is your private oasis retreat perfect for relaxing or entertaining! The kitchen has stainless appliance package, gorgeous quartz counters, a huge island, and painted cabinets with hardware! Split floorplan with Large primary bedroom with double doors opens to the primary bathroom that has a separate tub and shower and upgraded counters, door going to the backyard Wood looking tile flooring in the bedrooms accents the upgraded baseboards. New roof in 2020! A few miles Arrowhead shopping and dining.
- Type:
- Single Family
- Sq.Ft.:
- 2,650
- Status:
- Active
- Beds:
- 4
- Lot size:
- 0.23 Acres
- Year built:
- 2024
- Baths:
- 3.00
- MLS#:
- 6772889
ADDITIONAL INFORMATION
Bella Pasa, a gated enclave of 30 semi-custom homes in the perfect location! Our newest plan, a 4-bedroom, 2.5 bath single-level home with the Ultimate RV Garage- 44 ft long with a 16 ft ceiling, a 12x14 door with room for all the toys! Large north-facing lot, covered patio, multi-slide 'wall of windows' for indoor/outdoor living. LG appliances, 10 ft ceilings and 8 ft tall doors; upgraded electrical package and many upgrades, still time to select and personalize the interior finishes. Mid 2025 completion. $20,000 towards financing or additional upgrades.
- Type:
- Single Family
- Sq.Ft.:
- 2,650
- Status:
- Active
- Beds:
- 4
- Lot size:
- 0.23 Acres
- Year built:
- 2024
- Baths:
- 3.00
- MLS#:
- 6772888
ADDITIONAL INFORMATION
Bella Pasa, a gated enclave of 30 semi-custom homes in the perfect location! Our newest plan, a 4-bedroom, 2.5 bath single-level home with the Ultimate RV Garage- 44 ft long with a 16 ft ceiling, a 12x14 door with room for all the toys! Large north-facing lot, covered patio, multi-slide 'wall of windows' for indoor/outdoor living. LG appliances, 10 ft ceilings and 8 ft tall doors; upgraded electrical package and many upgrades, still time to select and personalize the interior finishes. Mid 2025 completion. $20,000 towards financing or additional upgrades.
$430,000
19132 N 95TH Avenue Peoria, AZ 85382
- Type:
- Single Family
- Sq.Ft.:
- 1,601
- Status:
- Active
- Beds:
- 2
- Lot size:
- 0.16 Acres
- Year built:
- 1989
- Baths:
- 2.00
- MLS#:
- 6772878
ADDITIONAL INFORMATION
Nestled in the heart of Westbrook Village 40+ active adult golf community and just steps from The Lakes Recreation Center you'll find the charming enclave of Fairway Springs. Sitting on an oversized lot with a backyard you'll never want to leave! Featuring a sprawling paver patio, pergola overhang off the primary bedroom exit, vibrant turf wrapping on all sides, thoughtful desert landscape for low maintenance care, built-in BBQ island, natural gas fire pit & low voltage lighting in all the right places. Take advantage of no neighbor behind you. NEW HVAC system installed 2021, water heater 2022, freshly painted exterior 2024. Spacious floor plan, updated kitchen cabinetry w/ pull outs, large picture windows flooding the rooms with natural light. control bait stations installed to prevent termite activity. Fairway Springs residents enjoy private access to their own pool and resort landscaped common area w/ flowing waterfalls and stream adorned walking path. Westbrook Village active and social lifestyle offers two 18-hole golf courses, two large recreation centers, numerous clubs, activity rooms, outdoor pools, spas, a fitness center, tennis and pickleball courts, horseshoe pits, a Reflection Garden, an RV lot, and so much more. 10 minutes to Peoria Sports Complex, Padres & Mariners Spring Training, Arrowhead corridor filled with shopping and restaurants. Just off the 101 you can quickly be on your way!
$413,900
20047 N 91ST Lane Peoria, AZ 85382
- Type:
- Single Family
- Sq.Ft.:
- 1,606
- Status:
- Active
- Beds:
- 2
- Lot size:
- 0.13 Acres
- Year built:
- 1993
- Baths:
- 2.00
- MLS#:
- 6772839
ADDITIONAL INFORMATION
Welcome to this beautiful home in the prestigious Westbrook Village golf course adult community! The popular Aurora floor plan features two bedrooms plus a separate den/office. The spacious great room boasts soaring ceilings, creating a bright and open feel. The kitchen is updated with granite countertops and a new stainless steel appliance package, including a refrigerator, smooth-top range with double oven, built-in microwave, dishwasher + washer, and dryer included. The second bedroom includes a convenient pull-down Murphy bed. Enjoy an extended patio perfect for entertaining, with plenty of shade and space. Updates include replaced irrigation lines/valves (2020), Trane AC (2014), sun screens, raised toilets, and a water softener. Gorgeous desert landscaping completes this gem!
- Type:
- Single Family
- Sq.Ft.:
- 3,231
- Status:
- Active
- Beds:
- 5
- Lot size:
- 0.2 Acres
- Year built:
- 2016
- Baths:
- 3.00
- MLS#:
- 6772752
ADDITIONAL INFORMATION
Welcome to this BEAUTIFUL 5 bedroom 2.5 bath home with a private pool in the sought after gated Vistancia community of Chaparral Canyon. This home has space for everyone with a formal dining room, eat in kitchen, separate den/teen room & the addition of a 5th bedroom that would make the perfect workout/office space. The kitchen is a chefs dream with double ovens, gas stove, large island & butlers pantry with an attached spacious walk in pantry. The formal dining room is the perfect space to host holiday dinners or enjoy relaxing in your private pool during our hot Arizona summers. Vistancia offers top notch amenities including 3 pools, water slide, pickle ball & tennis courts, indoor basketball court, club house with game room, walking trails, playgrounds & baseball fields. This location is close to the new Fry's grocery store, restaurants (new ones opening later this year) and has easy access to the 303 and Lake Pleasant. The perfect home in the perfect community!
- Type:
- Single Family
- Sq.Ft.:
- 2,626
- Status:
- Active
- Beds:
- 4
- Lot size:
- 0.17 Acres
- Year built:
- 2005
- Baths:
- 3.00
- MLS#:
- 6772738
ADDITIONAL INFORMATION
This stunning single-story home is ready for you! The 3-car tandem garage accommodates all your vehicles. Step inside to an open layout designed for seamless entertaining, featuring a cozy fireplace, elegant plantation shutters, built-in fire sprinklers, durable tile flooring, pre-wired surround sound, and soothing paint tones. The kitchen is a chef's delight with staggered cabinets adorned with crown molding, stainless steel appliances, a stylish tile backsplash, a pantry, granite countertops, and an island with a breakfast bar. The versatile semi-open den is perfect for a formal dining area, home office, game room, or anything else you can imagine. Retreat to the main bedroom, which offers backyard access and a private bathroom with a huge walk-in closet and a separate tub and shower. The backyard is an oasis with fragrant citrus trees, a lush grassy area, a sparkling pool, a relaxing spa, an array of palm trees, and a covered patio for outdoor enjoyment. This move-in ready home is waiting to welcome home!
$1,299,000
9622 W Villa Chula Drive Peoria, AZ 85383
- Type:
- Single Family
- Sq.Ft.:
- 3,194
- Status:
- Active
- Beds:
- 4
- Lot size:
- 0.22 Acres
- Year built:
- 2021
- Baths:
- 3.00
- MLS#:
- 6772702
ADDITIONAL INFORMATION
Highly Desirable Home in the Meadows Community built by Toll brothers.This stunning home has been upgraded with attention to every detail.. The backyard is a resort-style retreat, offering a walk-in pool, a beautiful Ramada, and a fully equipped outdoor kitchen. Sliding doors open to this spectacular outdoor space, creating seamless indoor-outdoor living.The state-of-the-art kitchen includes upgraded lighting fixtures, premium countertops, and a wine cellar, making it a chef's dream. This move-in-ready home features vaulted ceilings 4 bedrooms,2.5 bathrooms ,office a versatile media or gym room and amazing lighting .Designed by the owner, a talented designer, every wall reflects love, care, and elegance throughout the house. The furniture and artwork for sale also. A MUST SEE HOME
$909,000
7277 W SPUR Drive Peoria, AZ 85383
- Type:
- Single Family
- Sq.Ft.:
- 3,508
- Status:
- Active
- Beds:
- 5
- Lot size:
- 0.18 Acres
- Year built:
- 2020
- Baths:
- 5.00
- MLS#:
- 6772604
ADDITIONAL INFORMATION
Welcome to Shea home, model Emblem 5016! This fabulous 5-bed, 4.5-bath two-story gem exudes charm and elegance. It features a 3-car garage with built-in cabinets, a Tesla charger, and a paver driveway. Inside, you'll find a spacious living room with high ceilings, recessed lighting, wood-look flooring, and neutral paint. The eat-in kitchen includes an accent wall in the dining area, an island with a breakfast bar, plenty of cabinetry, built-in appliances, a walk-in pantry, and quartz countertops/backsplash. Upstairs, the loft offers endless entertainment possibilities. The owner's suite boasts a luxurious bathroom with a dual sink vanity, glass shower, garden tub, and walk-in closet. Additional features include a spacious laundry room and extra storage under the staircase! Host fun gatherings in the oversized backyard, which is comprised of a covered patio, artificial turf, Ramada, and a fenced blue pool. Move-in ready! Seize this opportunity!
- Type:
- Single Family
- Sq.Ft.:
- 2,287
- Status:
- Active
- Beds:
- 4
- Lot size:
- 0.14 Acres
- Year built:
- 2002
- Baths:
- 3.00
- MLS#:
- 6772487
ADDITIONAL INFORMATION
This inviting 4-bedroom, 2.5-bathroom, 2-story home is perfectly situated in a prime location near P83, Peoria Sports Complex, dining, shopping, freeways and more! With a family room, great room and loft, this 2,287 sqft home offers ample living space. Updates include a fully remodeled kitchen in 2024 with 2022 appliances, new flooring in 2021, new A/C and water heater unit in 2022, and fresh exterior paint in 2022, ensuring a move-in-ready experience. The bright and airy interior features tall ceilings and dual-pane windows. The split primary bedroom is conveniently located downstairs and includes a full ensuite bathroom and walk-in closet. Ample storage space is available throughout the home with walk-in closets in the secondary bedrooms and tons of storage space in the garage. The kitchen boasts a walk-in pantry, stunning quartz countertops and an island with a breakfast bar. The backyard has been transformed into an outdoor oasis, complete with a newly built BBQ with a bar, and a gorgeous pool with a waterfall feature and new pool equipment including pool filter (2020), pool pump (2020) and pool vacuum (2021). Additionally, the home features owned solar with loan assumption. Don't miss out on this impeccable home!
$620,000
6795 W MINER Trail Peoria, AZ 85383
- Type:
- Single Family
- Sq.Ft.:
- 2,799
- Status:
- Active
- Beds:
- 4
- Lot size:
- 0.2 Acres
- Year built:
- 2005
- Baths:
- 3.00
- MLS#:
- 6768885
ADDITIONAL INFORMATION
THIS IS THE ONE you've been looking for! Located on an interior corner lot in the highly sought after tucked away Sonoran Mountain Ranch community, this meticulously maintained home offers offset tile & luxury vinyl flooring throughout the first floor while plush carpeting graces its 2nd level. Upon entering & overlooking your covered front porch, you will find the formal living/dining/flex room with decorative window casings. Be prepared to be wowed by the large stunning kitchen complete with Black Galaxy Granite Counters, staggered Cherry Cabinets adorned with Crown Molding & ample storage, SS Appliances including a double oven, large island with even more storage, R/O, recessed lighting & pantry too. There is a nicely sized eat-in kitchen area that is open to your roomy family room complete with a built-in large media niche , surround sound speakers & decorative window casings. Beyond the family area is a fantastic flex room with glass French Doors, perfect for that home office, playroom, hobby room or guest quarters/5th BR. Right next to it is a full bath too, great for guests! As you make your way up to the 2nd level you will notice the built-in work desk at the foyer, 4 generously sized bedrooms, laundry room complete w/cabinets, W/D to stay & 2nd bath. The 2nd bath has a dual sink vanity with plenty of storage as well. The owner's suite is large & tucked away from the other bedrooms. Its private en-suite is perfectly placed at the owner's suite & hosts 2 separate vanities each with its own sink & storage areas, separate tub/shower, private water closet and HUGE closet! BR 2 has a custom white shiplap wall & decorative window casing & BR 4 boasts a walk-in closet & decorative wood accent wall. Each bedroom has amazing mountain views too! Time to head out to your backyard oasis! Because your new home is located on an oversized pie-shaped "elbow" lot there is plenty of room for everyone! Its large, covered patio leads you to an extended paver patio sitting area, great for dining al fresco! On the east side of the home there is a beautiful refreshing fenced play pool with a new Wi-Fi pool pump while the west side of the home has lush grass & mature trees. Don't forget to check out the large, 3 car tandem garage which has 2 access doors leading you into the home complete with built-in cabinets, workbench & a service door to the yard. New (23') AC system with Digital thermostats & mobile phone app capability too! With perfect curb appeal an Elegant Stone Elevation, beautiful mountain views & located on a private interior lot, this home has it all! Call for your private showing today!
$500,000
8737 W KIMBERLY Way Peoria, AZ 85382
- Type:
- Single Family
- Sq.Ft.:
- 1,835
- Status:
- Active
- Beds:
- 2
- Lot size:
- 0.19 Acres
- Year built:
- 1992
- Baths:
- 2.00
- MLS#:
- 6772085
ADDITIONAL INFORMATION
For the first time on the market, this well-maintained Camelback model is an original owner property. It boasts a very open and spacious floor plan with high ceilings and dual pane windows. Features include a three-car garage with a service door, built-in cabinets, automatic openers for both doors, a water softener, a large laundry room with a utility sink, a gas cooktop, a built-in oven, security doors, bay windows in the primary bedroom and breakfast area, a separate tub and shower in the primary bath with double sinks, a therapeutic tub, a tiled shower, recessed lighting, sharp exterior paint, and easy-to-maintain landscaping.
- Type:
- Other
- Sq.Ft.:
- 1,344
- Status:
- Active
- Beds:
- 3
- Year built:
- 2009
- Baths:
- 2.00
- MLS#:
- 6772216
ADDITIONAL INFORMATION
This charming home offers a blend of modern and cozy features. With vaulted ceilings and abundant natural light, the living space feels open and inviting. Beautiful laminate wood flooring stretches throughout the common areas, complemented by plush gray carpet in the bedrooms. The kitchen boasts warm wood cabinetry, ample storage, and a bar area for extra seating. The primary bedroom includes a spacious walk-in closet with plenty of storage space, while the primary bathroom features a step-in tub/shower combo and dual sinks. Outside, enjoy a covered patio and a convenient storage shed for extra space. This home is perfect for easy living!
- Type:
- Other
- Sq.Ft.:
- 1,216
- Status:
- Active
- Beds:
- 3
- Year built:
- 1985
- Baths:
- 2.00
- MLS#:
- 6772454
ADDITIONAL INFORMATION
REDUCED! Covered patio -Split floor plan -Spacious open floor plan -Low maintenance artificial turf -Fully fenced yard -Separate shower -New plumbing! LOW LOT FEE! $510! All ages park. Remodeled in 2022. 3 bed 2 bath ready for a new owner to make memories. Spacious open floor plan, new plumbing, updated appliances, smooth finish drywall, and vinyl wood look flooring in common areas. Split floor plan. Master suite has huge master bath with separate his and hers vanities, garden tub, and separate shower. Fully fenced yard with low maintenance artificial turf, plenty of shade, storage shed, and covered patio. 2 car covered carport. The roof was recently sealed. The Polynesian Village is an owner-occupied park. Amenities include Gym, Playground, Club House, Swimming Pool.
$729,999
14341 N 81ST Drive Peoria, AZ 85381
- Type:
- Single Family
- Sq.Ft.:
- 3,294
- Status:
- Active
- Beds:
- 5
- Lot size:
- 0.28 Acres
- Year built:
- 2001
- Baths:
- 3.00
- MLS#:
- 6767388
ADDITIONAL INFORMATION
Absolutely Stunning 5 Bedroom, 3 Bath, Single Level Home Located in Private Gated Community, Formal Living & Dining Room, Open Kitchen w/Custom Cabinets & Corian Countertops, New Stainless Steel Appliances, Double Oven, Build-In Microwave, Kitchen Island w/Breakfast Bar, Eat-In Kitchen Dining Room, Spacious Family Room w/Vaulted Ceilings & Gas Fireplace, Master Bedroom w/Separate Exit to Backyard & Spacious Walk-In Closet, Master Bathroom w/Dual Sinks & Custom Walk-In Shower, Split Floor Plan w/3 Bedroom/1 Bath w/Separate Teen Room, Additional Office/Den w/3rd Bathroom, Newer A/C Units, Extended Covered Backyard Patio, Sparkling Pool & Spa w/Waterfall Feature, Mature Landscaping Front & Backyard, 2 Car Ext Garage, RV Gate & RV Parking, Community Park w/Playground and Covered Ramada Area
- Type:
- Single Family
- Sq.Ft.:
- 2,082
- Status:
- Active
- Beds:
- 4
- Lot size:
- 0.11 Acres
- Year built:
- 2002
- Baths:
- 3.00
- MLS#:
- 6770850
ADDITIONAL INFORMATION
Welcome to this stunning attached home in Peoria, AZ! This property features a sparkling pool with an updated energy-efficient pump, perfect for enjoying the Arizona sun. The spacious open layout includes a bright living area and a modern kitchen equipped with sleek appliances and a convenient breakfast bar, ideal for entertaining. The master suite is a true retreat, boasting a private commode, a garden tub, and a separate shower for relaxation. With multiple comfortable bedrooms, this home offers ample space for family and guests. Step outside to a covered patio, perfect for alfresco dining amid lush landscaping. The garage features built-in cabinets for extra storage. Located in a sought-after neighborhood, you'll have easy access to shopping, dining, and top-rated schools. A must see!
$710,000
28389 N 131ST Drive Peoria, AZ 85383
- Type:
- Single Family
- Sq.Ft.:
- 2,475
- Status:
- Active
- Beds:
- 5
- Lot size:
- 0.19 Acres
- Year built:
- 2021
- Baths:
- 3.00
- MLS#:
- 6770836
ADDITIONAL INFORMATION
Immerse yourself in pure luxury! This stunning 5-bedroom residence includes a rare-find, 4-car garage! The breathtaking exterior includes an upgraded paver driveway, charming brick accents, and a premium lot with the added privacy of no neighbors behind, securing unobstructed views! Fall in love with the enchanting interior, featuring an open floor plan with 10 ft ceilings, a tranquil greige palette, & stylish tile that mimics the look of wood flooring without the inconvenience. The immaculate kitchen comes with quartz counters, abundant shaker style cabinetry with crown moulding, pendant/recessed lighting, stainless steel appliances, pantry, and a large center island with plenty of seating for casual gathering and entertaining! Unwind in the primary suite located off the main living area, offering plush carpeting in all the right places, clerestory windows for ample natural light, an ensuite with double sinks, and an expansive walk-in closet. Retreat to an oasis backyard through the one of the large sliding glass doors, where you'll find a lovely covered patio, privacy and mountain views. There is a well-manicured lawn and stylish pavers, perfect for hosting weekend BBQ get-togethers. On the other side of the home, you'll find additional bedrooms to meet all your needs, along with ample bathroom space for added convenience. Make this newer built gem all yours!
$424,800
9146 W MEADOW Drive Peoria, AZ 85382
- Type:
- Single Family
- Sq.Ft.:
- 1,870
- Status:
- Active
- Beds:
- 3
- Lot size:
- 0.06 Acres
- Year built:
- 2007
- Baths:
- 3.00
- MLS#:
- 6769084
ADDITIONAL INFORMATION
This beautifully maintained home features a spacious great room, an eat-in kitchen, and a convenient powder room on the main level. The kitchen shines with upgraded cabinetry, a large island, and elegant granite countertops, all flowing seamlessly into the living area, ideal for both cooking and entertaining. The home boasts high ceilings and blinds throughout. Upstairs, you'll find three generously sized bedrooms and a versatile loft. The primary suite includes an en suite bathroom and a private balcony with peaceful park views. Outdoor spaces include a private side yard and an expansive front porch/patio. The neighborhood offers fantastic amenities such as a community pool, Tot Lot, BBQ grills, and is conveniently located near the 101, shopping, and dining options.
$740,000
10472 W ALEX Avenue Peoria, AZ 85382
- Type:
- Single Family
- Sq.Ft.:
- 3,074
- Status:
- Active
- Beds:
- 5
- Lot size:
- 0.36 Acres
- Year built:
- 2003
- Baths:
- 3.00
- MLS#:
- 6758159
ADDITIONAL INFORMATION
This wonderful 5 bed, 3 bath residence now on the market is for you! Great curb appeal, a manicured landscape w/natural turf, a 3 car garage w/built-in cabinets, and an RV gate are just the beginning. Discover a spacious dining & living areas w/elegant wood-look flooring, plantation shutters, and warm palette throughout. The family room showcases a fireplace to keep you warm during the coming winter months! The kitchen is comprised of wood cabinetry w/crown moulding, SS appliances, a pantry, and a peninsula w/a breakfast bar. Upstairs you'll find a cozy loft w/soft carpet, where you can spend a relaxing evening. The primary bedroom boasts a walk-in closet and a full ensuite w/dual sinks for added convenience. Lastly, the expansive backyard includes a covered patio, extended seating area, a built-in BBQ, and a refreshing pool! Don't let this incredible opportunity slip by!
$615,000
21654 N 106TH Lane Peoria, AZ 85382
- Type:
- Single Family
- Sq.Ft.:
- 3,074
- Status:
- Active
- Beds:
- 5
- Lot size:
- 0.15 Acres
- Year built:
- 2004
- Baths:
- 3.00
- MLS#:
- 6770888
ADDITIONAL INFORMATION
MOTIVATED SELLER OFFERING INTEREST RATE BUY-DOWN WITH A STRONG OFFER! Open-concept front living/dining room combo Family room and breakfast bar for casual gatherings Modern kitchen with stainless steel appliances and 42'' oak cabinets Master suite with a separate tub, shower, and double sinks Ceiling fans throughout Covered patio for outdoor relaxation 3-car garage with built-in cabinets for ample storage Located in a fantastic neighborhood, this home boasts brand-new carpet and is ready for its next owner.
- Type:
- Single Family
- Sq.Ft.:
- 2,045
- Status:
- Active
- Beds:
- 4
- Lot size:
- 0.14 Acres
- Year built:
- 1998
- Baths:
- 3.00
- MLS#:
- 6770739
ADDITIONAL INFORMATION
Seller may consider buyer concessions if made in an offer. Welcome to this stunning property that boasts a plethora of desirable features. The home is freshly painted with a neutral color scheme, creating a calming ambiance. The living room is graced with a charming fireplace, while the kitchen showcases a kitchen island, accent backsplash, and all stainless steel appliances. The primary bedroom offers a walk-in closet, and the primary bathroom is designed with a separate tub and shower, and double sinks. The home has undergone partial flooring replacement. The outdoor space is equally impressive with a covered patio, private in-ground pool, and a fenced-in backyard. Come and envision your life in this beautiful home.
- Type:
- Single Family
- Sq.Ft.:
- 2,260
- Status:
- Active
- Beds:
- 2
- Lot size:
- 0.18 Acres
- Year built:
- 2014
- Baths:
- 3.00
- MLS#:
- 6768944
ADDITIONAL INFORMATION
Welcome to this beautifully upgraded 2-bed, 2.5-bath home plus den located in the highly sought after Trilogy at Vistancia. 2,260 SF gem offers pre-paid solar lease, wood plank tile flooring throughout and quiet & private corner lot. The kitchen is a chef's dream featuring granite counters, tiled backsplash, large island and stainless steel appliances including gas range and new smart refrigerator. This spectacular home also boasts a built in wet bar, master bath w/quartz counters and lg custom tiled walk in shower, spacious laundry room w/ ample cabinets and W/D to garage with A/C mini split & epoxy flooring. Backyard is fully landscaped, w/ext travertine patio providing a serene escape perfect for entertaining. This home feels warm and inviting and perfect full or part time home! Located in Trilogy at Vistancia, residents enjoy access to incredible community amenities such as a championship golf course, clubhouse, fitness center, resort-style pools, walking trails, and more. Conveniently situated near shopping, dining, and entertainment options, this home is a true must-see.
- Type:
- Other
- Sq.Ft.:
- 1,200
- Status:
- Active
- Beds:
- 2
- Year built:
- 1976
- Baths:
- 2.00
- MLS#:
- 6770663
ADDITIONAL INFORMATION
TURN KEY Home! Fully Furnished offering 2 bedroom, 2 baths. Ground set home has huge private fenced-in backyard, jacuzzi tub stays. Covered patios, 2 car carport w/concrete driveway, exterior is vinyl siding, 2 storage sheds. All kitchen appliances convey incl. refrigerator, washer/dryer. Nice window blind coverings, open floor plan. Large master bedroom w/ walk-in shower. Inside laundry. Apollo Village is a pet friendly 55+ age restricted park with community clubhouse, lounge, billiards, fitness room, library. Weekly social activities for active residents. Park approval is required, lot rent is $848./ month. Great location close to hospitals/clinics/restaurants/shopping/casino and sports venues. This home has so much to offer, it's a must see!
$429,900
8816 W ADAM Avenue Peoria, AZ 85382
- Type:
- Single Family
- Sq.Ft.:
- 1,441
- Status:
- Active
- Beds:
- 3
- Lot size:
- 0.12 Acres
- Year built:
- 1998
- Baths:
- 2.00
- MLS#:
- 6770672
ADDITIONAL INFORMATION
Remodeled with a Pool!! Great Room Floor Plan with 2 bedrooms + Den that can be used for a bedroom. Fresh Interior Paint and New Carpet.. Upgraded Stainless Steel Kitchen appliances, Stove, Microwave, Dishwasher and Refrigerator. Tile in all the Right Places. Large Primary Suite with a Bay Window. Primary Bath has Separate tub and Shower, and a huge walk in closet. New Energy Efficient Trane A/C Unit and Smart Thermostat. Roof was replaced 2 years ago! Private Backyard backs to Greenbelt, So No Neighbors Behind!!

Information deemed reliable but not guaranteed. Copyright 2025 Arizona Regional Multiple Listing Service, Inc. All rights reserved. The ARMLS logo indicates a property listed by a real estate brokerage other than this broker. All information should be verified by the recipient and none is guaranteed as accurate by ARMLS.
Peoria Real Estate
The median home value in Peoria, AZ is $524,900. This is higher than the county median home value of $456,600. The national median home value is $338,100. The average price of homes sold in Peoria, AZ is $524,900. Approximately 69.65% of Peoria homes are owned, compared to 23.19% rented, while 7.16% are vacant. Peoria real estate listings include condos, townhomes, and single family homes for sale. Commercial properties are also available. If you see a property you’re interested in, contact a Peoria real estate agent to arrange a tour today!
Peoria, Arizona has a population of 187,733. Peoria is more family-centric than the surrounding county with 31.47% of the households containing married families with children. The county average for households married with children is 31.17%.
The median household income in Peoria, Arizona is $81,017. The median household income for the surrounding county is $72,944 compared to the national median of $69,021. The median age of people living in Peoria is 40.8 years.
Peoria Weather
The average high temperature in July is 105.3 degrees, with an average low temperature in January of 43 degrees. The average rainfall is approximately 9.5 inches per year, with 0.1 inches of snow per year.




