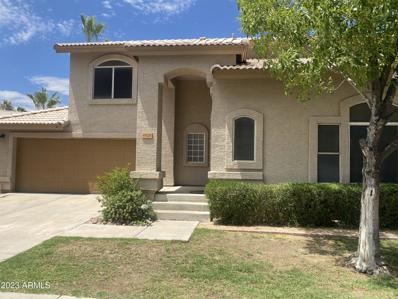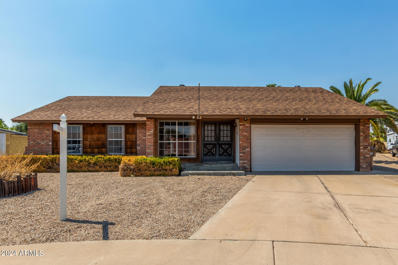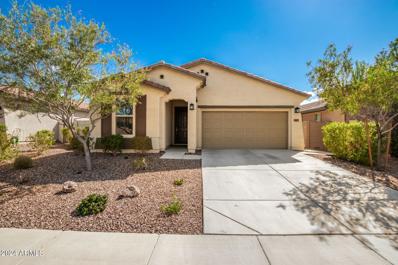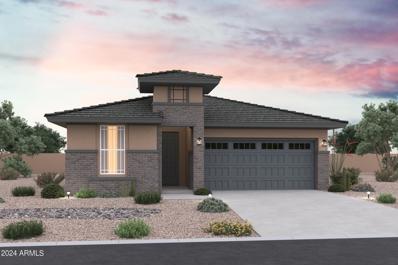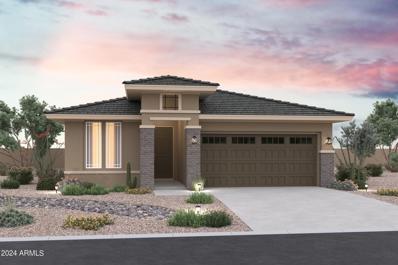Peoria AZ Homes for Sale
$355,000
9502 W McRae Way Peoria, AZ 85382
- Type:
- Single Family
- Sq.Ft.:
- 1,202
- Status:
- Active
- Beds:
- 2
- Year built:
- 1986
- Baths:
- 2.00
- MLS#:
- 6757953
ADDITIONAL INFORMATION
This is your chance to own a townhouse in Lakeside Terrace at Westbrook Village! Situated near freeways, parks, shopping, and more, this single-story residence features a bright great room, new modern flooring, a fresh color scheme, and a charming stone-accented wall in the dining area. The kitchen features, white cabinets, built-in appliances, granite countertops, recessed lighting, and a breakfast bar. The cozy primary bedroom includes patio access, a pristine bathroom, and a walk-in closet. Outside, the covered patio is the perfect spot for leisurely afternoons with guests. Residents can enjoy amenities such as 2 Recreation Centers, heated pools, spas, tennis, and more! Don't miss out on this incredible property!
$1,175,000
9378 W VIA MONTOYA Drive Peoria, AZ 85383
- Type:
- Single Family
- Sq.Ft.:
- 3,729
- Status:
- Active
- Beds:
- 4
- Lot size:
- 0.3 Acres
- Year built:
- 2014
- Baths:
- 4.00
- MLS#:
- 6757502
ADDITIONAL INFORMATION
INCREDIBLE floorplan in The Meadows - 3 separate bedroom wings w/bathrooms. Two living areas, 2 flex spaces - dens, offices, workout/game rooms? Resort-style backyard with travertine hardscape surrounding a bridged pool to gazebo-encircled hot tub. Freshly painted inside and out. New carpet throughout. Gourmet kitchen with massive island and SS appliances. Soft water system, owned solar system, 3-car garage, RV gate. There's MORE! Come take a look!
$599,999
22325 N 78TH Drive Peoria, AZ 85383
- Type:
- Single Family
- Sq.Ft.:
- 2,136
- Status:
- Active
- Beds:
- 4
- Lot size:
- 0.25 Acres
- Year built:
- 2001
- Baths:
- 2.00
- MLS#:
- 6757376
ADDITIONAL INFORMATION
NEWLY UPDATED 4-BEDROOM HOME IN THE FLETCHER HEIGHTS COMMUNITY! This home features updated flooring throughout. Quartz countertops in kitchen and bathrooms updating the home with a bright and airy atmosphere. Fresh paint throughout. The eat-in kitchen features ample cabinet space with a large island with breakfast bar seating. The primary bedroom features dual sinks, separate tub and shower, and walk-in closet. The other bedrooms are located away from the primary bedroom allowing privacy. The large back yard features a hot tub and ample space to create a beautiful low maintenance backyard oasis. A MUST SEE TO MAKE THIS YOUR HOME!
$884,900
28001 N 92ND Avenue Peoria, AZ 85383
- Type:
- Single Family
- Sq.Ft.:
- 2,928
- Status:
- Active
- Beds:
- 4
- Lot size:
- 0.17 Acres
- Year built:
- 2018
- Baths:
- 4.00
- MLS#:
- 6757348
ADDITIONAL INFORMATION
Amazing 4 Bedroom 3.5 Bath home with sparkling pool located in the gated community of WestWing Mountain! From the moment you step inside, you'll feel at home. Starting w/low-maintenance landscaping, stone-accented façade, 3-car garage, and a pavered driveway. Inside, a dramatic hallway entry leads to an open den/office connected to a butler's pantry, while custom ceilings, plantation shutters, and a chic grey palette elevate the overall aesthetic. The kitchen is a chef's dream, featuring rich wood cabinetry w/crown trim, stainless steel appliances, granite countertops, a stylish tile backsplash, a walk-in pantry & a custom island w/breakfast bar and farmhouse sink. The kitchen seamlessly opens to the spacious living room, creating a bright & open layout that's perfect for everyday living The spacious main bedroom boasts a lavish en suite bathroom with dual sinks, a soaking tub, glass shower, and a walk-in closet. The main bedroom features a cozy built-in stacked stone fireplace with a TV mounted above, creating the perfect spot for relaxing in style. Step into your backyard oasis! Enjoy the sparkling pool with a relaxing waterfall, a covered patio, pavers, and sunbathing areas. The built-in BBQ and bar area make this space ideal for hosting unforgettable gatherings. Best of all, there are no neighbors behind you, providing peace, privacy, and breathtaking mountain views. This home truly offers the perfect combination of luxury and tranquility. Come meet your new dream home today!
- Type:
- Single Family
- Sq.Ft.:
- 1,433
- Status:
- Active
- Beds:
- 3
- Lot size:
- 0.11 Acres
- Year built:
- 1994
- Baths:
- 3.00
- MLS#:
- 6757334
ADDITIONAL INFORMATION
Welcome home to this lovely one of a kind 3 bedroom gem in Desert Harbor! Remodeled Luxury wood-like vinyl flooring throughout main level, along with updated kitchen backsplash and hardware really is a stunning touch. Upgraded window coverings, new carpet, and paint throughout! Enjoy an oversized yard with mature trees, and a private upstairs where all the rooms are tucked away for privacy. This community offers parks, lakes, and high rated schools! Close access to P83, entertainment, freeways and much more!
$969,000
30056 N 132ND Drive Peoria, AZ 85383
Open House:
Friday, 1/10 11:00-2:00PM
- Type:
- Single Family
- Sq.Ft.:
- 2,771
- Status:
- Active
- Beds:
- 3
- Lot size:
- 0.21 Acres
- Year built:
- 2015
- Baths:
- 4.00
- MLS#:
- 6757012
ADDITIONAL INFORMATION
Stunning Executive home RARE Vantage model on the Mita side of Trilogy. 3 bed, 3.5 Bath+ Office, OWNED UPGRADED Solar W/ backup battery, NEW WAVE POOL & Spa!! An Entertainers Dream w/soaring 12+ ceilings,Open concept floor plan, Culinary kitchen w/granite island, Built in stainless fridge/appliances, pantry, elegant glazed tile backsplash opens to Great Room, office/fitness room w/ double french doors! Master Suite W/ french door leads to spa! Relaxing Spa style bath, w/soaking tub & shower- double toilet rooms & 2 Walk in closets. Professional landscaped Backyard W/ spa & Wave Pool (2024) covered patio W/ motorized sun shades, Laundry room off master, 2 light bright bedrooms both w/ attached upgraded baths 3 car garage! This home is a MUST See! Additional features of this beautiful home include: Transom Windows, Large Open concept floor plan, Neutral Paint, Upgraded flooring, Upgraded Bathrooms with luxury Tile/accents, Large granite island with storage, Glazed upgraded custom subway tile backsplash, Cabinets galore with pull outs, walk in pantry, The flex space could be an amazing office/fitness room w/ double french doors that open directly to the outdoor spa and pool! Privacy wall with glass inserts flows nicely to Great Room! Large laundry room directly off Master Suite features sink, counters and cabinets galore! Professionally landscaped Backyard (2024) with NEW therapeutic spa (2024) spa & 17 ft. Wave Pool (2024) that features heating/cooling and swim laps or relax with a glass of wine! Amazing covered patio w/ motorized sun shades, fire pit and room for entertaining! 2 light bright bedrooms both w/ attached upgraded baths, spacious closets and are private. Spacious 3 car garage with Electric Car charger, and OWNED upgraded Solar with 14.3 KW battery back up This home is a MUST See! Trilogy is an amazing gated active adult community that features 2 clubhouses, Golf, Fitness centers, indoor and outdoor swimming, clubs, pickleball, tennis, bocce & so much more
$444,900
11630 N 74TH Drive Peoria, AZ 85345
- Type:
- Single Family
- Sq.Ft.:
- 2,079
- Status:
- Active
- Beds:
- 3
- Lot size:
- 0.19 Acres
- Year built:
- 1986
- Baths:
- 2.00
- MLS#:
- 6757043
ADDITIONAL INFORMATION
This beautifully maintained slump block home is located in the Foxfire community, close to top-rated Peoria schools. This property has no HOA and offers 3 bedrooms, 2 bathrooms, and a 2-car garage. Inside, you'll find a formal living room and dining room, as well as a spacious great room complete with a cozy fireplace, which flows seamlessly into the kitchen. The kitchen features an island, ample cabinet and counter space, and a casual dining area—perfect for family meals.The primary bedroom boasts a large sitting room, an ensuite bathroom with double sinks, a large shower, a spacious walk-in closet, and an additional closet with mirrored doors. Step outside to enjoy the screened Arizona room—ideal for entertaining, a sparkling diving pool, large play area, and there is plenty of room for potential RV access on the north side of the yard. The extended driveway provides ample parking for a large family or guests. Conveniently located near Loop 101 and Grand Ave, with easy access to shopping, dining, and entertainment.
$341,000
9684 N 97TH Lane Peoria, AZ 85345
- Type:
- Single Family
- Sq.Ft.:
- 1,416
- Status:
- Active
- Beds:
- 3
- Lot size:
- 0.1 Acres
- Year built:
- 2001
- Baths:
- 2.00
- MLS#:
- 6756954
ADDITIONAL INFORMATION
Seller may consider buyer concessions if made in an offer. this home is a 55+ age restriction. Welcome to this beautifully updated home in Sun Air Estates boasting a neutral color paint scheme and fresh interior paint. The kitchen is a chef's dream with all stainless steel appliances, an expansive kitchen island, and a walk-in pantry for ample storage. The primary bedroom features a spacious walk-in closet. Outside, enjoy a covered patio overlooking a fenced-in backyard, perfect for private relaxation. Inside, partial flooring replacement adds a modern touch. Conveniently located near Pioneer Community Park, shopping, restaurants, and more! Community pool and tennis courts. This home is a true gem waiting for its next owner.
- Type:
- Single Family
- Sq.Ft.:
- 2,339
- Status:
- Active
- Beds:
- 2
- Lot size:
- 0.17 Acres
- Year built:
- 1989
- Baths:
- 3.00
- MLS#:
- 6755401
ADDITIONAL INFORMATION
MILLION DOLLAR VIEW!! Elevated Golf Course Lot W/ Stunning Water Views Within Ironwood Estates At Westbrook Village.Kitchen Boasts Newer Cabinets W/Pull Out Drawers,Granite Counters,SS Appliances Including Gas Cooktop,Double Pantry W/Pull Outs.Kitchen And Primary Bedroom Have Bay Windows.2 Bedroom, 2.5 Baths. Guest Bedroom Is Used As An Office W/ Murphy Bed.Primary Bath Has 2 Sinks, Private Toilet Area, Granite Counters And A Huge Walk-In Shower! Both Baths Have Been Remodeled. Extended Covered Patio W/ Saltillo Tile, Built-In BBQ,Surround Sound,Ceiling Fans And Roll Down Screens! Plantation Shutters Through-Out! Kool Decking In Front Courtyard As Well As Sidewalk Leading To Back Covered Patio.Kool Deck Parking Pad Behind Lg Side Gate.HVAC 2023 And Roof 2017. Wrought Iron Fence Out Back!
- Type:
- Single Family
- Sq.Ft.:
- 1,443
- Status:
- Active
- Beds:
- 2
- Lot size:
- 0.12 Acres
- Year built:
- 2018
- Baths:
- 2.00
- MLS#:
- 6756875
ADDITIONAL INFORMATION
Welcome to your new home! This two bedroom, two bathroom open-concept home is a former model home of the builder! This coveted neighborhood of Trilogy at Vistancia home boasts plank tiled floors, oak cabinets, granite countertops, gas range, stainless steel appliances, and pull-out drawers. The primary bedroom suite showcases granite countertops and a tiled backsplash, a double vanity, an enormous tiled shower with included bench seat. Enjoy the covered patio and low-maintenance landscaping with connected outdoor gas bbq that conveys. Washer, dryer, fridge all convey as well. This C43 section of only a few homes includes HOA-maintained front yard for beautiful curb appeal with zero effort! Minutes from shopping, restaurants and all the amenities that Trilogy offers: the Mita Clubhouse, Trilogy Dog Park, Golf Club, and more, this house won't stay on the market for long!
- Type:
- Single Family
- Sq.Ft.:
- 1,972
- Status:
- Active
- Beds:
- 3
- Lot size:
- 0.21 Acres
- Year built:
- 1982
- Baths:
- 2.00
- MLS#:
- 6756721
ADDITIONAL INFORMATION
**NO HOA** SPACIOUS SINGLE LEVEL HOME WITH ALMOST 2000 SQUARE FEET, 9100 SQUARE FEET CORNER LOT. FEATURES 3BEDS, 2BATHS, 2CAR-GARAGE. OPEN SPLIT FLOOR PLAN WITH UPGRAGDED KITCHEN, STAINLESS STEEL APPLIANCES. SOLID HOME WITH NEW ROOF IN 2019, NEW AC 2024, AND SAVE WITH LOW POWER BILL FROM THE SOLAR SYSTEM LOW LEASE PAYMENT. ONLY A FEW MINUTES TO WESTGATE ENTERTAINMENT DISTRICT, LOOP-101, CASINO, HOTELS, AND MANY HIGH-END RESTAURANTS NEAR BY. GREAT STARTER HOME OR INVESTMENT POTENTIAL.
$445,000
8782 W LAUREL Lane Peoria, AZ 85345
- Type:
- Single Family
- Sq.Ft.:
- 2,037
- Status:
- Active
- Beds:
- 3
- Lot size:
- 0.11 Acres
- Year built:
- 1997
- Baths:
- 3.00
- MLS#:
- 6756675
ADDITIONAL INFORMATION
This Beautiful, energy-efficient home boasts solar panels, new dual pane energy efficient windows, and a high-14.8 SEER AC unit, slashing utility bills to an average of $29/month. Enjoy a spacious layout with a large loft, a luxurious master suite, and a covered patio overlooking a lush backyard. Located in a quiet neighborhood, it's walking distance to Cheyenne Elementary and close to the 101 freeway. Over $50K in upgrades make this a must-see!
$480,000
27203 N 75TH Drive Peoria, AZ 85383
- Type:
- Single Family
- Sq.Ft.:
- 1,772
- Status:
- Active
- Beds:
- 4
- Lot size:
- 0.14 Acres
- Year built:
- 2014
- Baths:
- 2.00
- MLS#:
- 6756638
ADDITIONAL INFORMATION
Spacious and open, 4-bedroom, 2-bathroom, single-level home, nestled in the secure, gated Rock Springs community. Freshly painted and immaculately maintained, with granite countertops, tile floors, and plush carpeting. The lovely backyard is perfect for entertaining, with mountain views, synthetic grass, play yards, dog runs, and concrete pads. Don't miss out on this gem in beautiful North Peoria!
$374,000
8806 N 105TH Lane Peoria, AZ 85345
- Type:
- Single Family
- Sq.Ft.:
- 1,581
- Status:
- Active
- Beds:
- 2
- Lot size:
- 0.21 Acres
- Year built:
- 1976
- Baths:
- 2.00
- MLS#:
- 6756327
ADDITIONAL INFORMATION
Lovely home on a curl-de-sac in a nice established community with NO HOA's. The home offers a very comfortable open floor plan with a brick fireplace located on a very nice sized lot with room for entertaining, gazebo and built in space for BBQ, two car garage, room for RV. Close to Westgate and Arrowhead Entertainment and Restaurants, the Cardinal Stadium, Desert Diamond Casino, Banner hospital, multiple baseball fields, shopping, schools, Lake Pleasant and much more.
- Type:
- Single Family
- Sq.Ft.:
- 2,990
- Status:
- Active
- Beds:
- 4
- Lot size:
- 0.13 Acres
- Year built:
- 2017
- Baths:
- 4.00
- MLS#:
- 6754653
ADDITIONAL INFORMATION
Discover the epitome of comfort & style in this stunning 2-story home w/ gorgeous mountain views nestled w/in the coveted Vistancia community. The main level boasts an expansive open layout, perfect for entertaining or relaxing w/ family. The modern kitchen is a chef's dream, featuring a large island, 5-burner gas cooktop, hood & sleek staggered cabinets. The adjacent living room offers a cozy retreat for movie nights or simply unwinding. Open concept den is great for working from home. A versatile bonus room w/ a barn door provides flexibility for a playroom or additional bedroom. The upper level offers a spacious loft ideal for a game room or living area. 3 generously sized guest bedrooms share 2 full bathrooms, including a convenient Jack-and-Jill bathroom. The owner's suite is a true sanctuary, complete w/ dual sinks, a luxurious walk-in shower & a spacious walk-in closet. Step outside to your private backyard oasis, featuring a refreshing 2-year-old pool, artificial turf for easy maintenance & a covered patio perfect for outdoor dining & relaxation. 3-car garage includes a tandem space, EV outlet & convenient backyard access. The community of Vistancia is a master-planned development that includes beautiful homes, parks & hiking trails, award winning community centers & golf courses, commercial & retail shops, along with incredible rolling hills & desert landscape all around! The future 320-acre 5 North at Vistancia commercial core is coming soon. Vistancia has ranked as the #1 Master Planned Community in AZ for 10 years in a row (2014-2023)! Resort-style living at its best. Come & see why!
$540,000
11453 W NADINE Way Peoria, AZ 85383
- Type:
- Single Family
- Sq.Ft.:
- 1,678
- Status:
- Active
- Beds:
- 3
- Lot size:
- 0.14 Acres
- Year built:
- 2019
- Baths:
- 2.00
- MLS#:
- 6746738
ADDITIONAL INFORMATION
Located in Vistancia Village, this beautiful home features an open floor plan with 3 beds and 2 baths. Amazing kitchen with a gas stove, white cabinetry, a convenient pantry, and a huge island. Enjoy informal and formal dining areas. Experience the seamless flow of the open living concept, where the living room showcases 12-ft sliding glass doors, seamlessly connecting indoor and outdoor spaces. The primary bath has a dual sink vanity, an expansive shower, and a generously sized closet. Beautiful backyard, features a covered patio, low maintenance turf and pergola.
$509,900
9351 W DEANNA Drive Peoria, AZ 85382
- Type:
- Single Family
- Sq.Ft.:
- 2,126
- Status:
- Active
- Beds:
- 4
- Lot size:
- 0.14 Acres
- Year built:
- 2000
- Baths:
- 3.00
- MLS#:
- 6756025
ADDITIONAL INFORMATION
Amazing Home within Dove Valley Ranch Community! The Home Offers 4 Bedrooms, 2.5 Baths and Sparkling Pool! Close to Schools, Shopping and Freeway! Seller is offering a 2% concession towards Buyer(s) closing costs or loan fees. Seller just completed remodeling this home.
$429,675
8438 W TROY Street Peoria, AZ 85382
- Type:
- Single Family
- Sq.Ft.:
- 1,242
- Status:
- Active
- Beds:
- 3
- Lot size:
- 0.12 Acres
- Year built:
- 1993
- Baths:
- 2.00
- MLS#:
- 6755859
ADDITIONAL INFORMATION
Discover this charming two-bedroom, two-bathroom home, plus den, w/ no HOA, featuring a cozy living room w/ a beautiful fireplace, perfect for relaxing evenings. The updated kitchen offers modern cabinets, quartz countertops, & plenty of storage. The den provides versatile space for a home office, study, or hobby room. The fully redone backyard is a private retreat, complete w/ two concrete patios, a plant retaining wall w/ many new plants, sidewalks, a shed, new stucco work on the new block fence, all-new astroturf, & a sprinkler system in both the front & rear of the property. The new covered, expanded patio has can lights & ceiling fan, making it an ideal space for outdoor dining or entertaining friends & family. This beautiful home boasts updated touches throughout, including new light fixtures, fresh paint inside & out, blinds, & tile flooring in the living areas. The oversized garage provides ample room for added storage, w/ lights newly installed in front of the house by the garage. Located just minutes from Arrowhead Mall, Peoria Sports Complex, & various shops & restaurants, this home offers a fantastic location w/ everything you need close by.
- Type:
- Single Family
- Sq.Ft.:
- 2,231
- Status:
- Active
- Beds:
- 3
- Lot size:
- 0.23 Acres
- Year built:
- 1988
- Baths:
- 3.00
- MLS#:
- 6755883
ADDITIONAL INFORMATION
PRICED TO SELL & MOTIVATED SELLER: Experience resort-style living in this immaculate move-in ready home situated in the desirable active adult community of Westbrook Village. Boasting 3 bedrooms, 2.5 baths, and a private pool, this well-appointed residence is perfect for those seeking a luxurious and low-maintenance lifestyle. Enjoy the open great room with soaring ceilings, perfect for entertaining, and the spacious eat-in kitchen designed with the chef in mind. The lavishly remodeled master bathroom and expansive walk-in shower are sure to impress. The beautifully landscaped front and backyards add to the home's excellent curb appeal. Westbrook community offers numerous amenities including rec. centers, golf courses, a restaurant, pools, tennis/pickleball courts, and much more. Located near an array of shopping, dining, and entertainment options and just 20 minutes from the Westgate entertainment district, this home offers the perfect combination of comfort and convenience. UPGRADES: New Roof and AC both with warranties, Sunscreens, security door, 80gal water heater, exterior painted, kitchenAid dishwasher, refrigerator, handicap accessible and more!
$739,900
26747 N 127th Drive Peoria, AZ 85383
- Type:
- Single Family
- Sq.Ft.:
- 2,141
- Status:
- Active
- Beds:
- 2
- Lot size:
- 0.19 Acres
- Year built:
- 2005
- Baths:
- 2.00
- MLS#:
- 6744483
ADDITIONAL INFORMATION
Welcome to your dream home! This exquisite property boasts meticulous upkeep and a series of luxurious updates designed for both comfort and elegance. As you approach, you'll be greeted by a charming front courtyard, ideal for welcoming guests and setting the tone for the exceptional experiences to come. Step inside to discover a gourmet kitchen that is a chef's paradise. It features the Birchfield Touch-less faucet, and granite countertops, complemented by upgraded cabinets and top-of-the-line stainless steel appliances. The study boasts the custom Darby Silhouette Deluxe Electric Wine Coolers as well as ample space for an office or bedroom. The master suite is a serene retreat, offering a spacious bedroom with new carpet and a lavish bath. Enjoy the convenience of a walk-in closet and the privacy of a well-designed suite. Outside, the private backyard is an entertainer's haven. Dive into the heated pool or unwind in the spa, both sheltered by a privacy trellis. The outdoor kitchen, complete with a remote control awning, ensures you can host gatherings in style regardless of the weather. The amplified lot landscaping includes lush fruit trees, enhancing the beauty and utility of your outdoor space. Every detail of this home has been thoughtfully designed to provide comfort, style, and functionality. Don't miss the opportunity to make this stunning property your own.
- Type:
- Single Family
- Sq.Ft.:
- 1,680
- Status:
- Active
- Beds:
- 3
- Lot size:
- 0.13 Acres
- Year built:
- 2024
- Baths:
- 2.00
- MLS#:
- 6755529
ADDITIONAL INFORMATION
It's the spacious Bluebell in the stunning community of Mystic. Walk-in shower at owner's bath with tile surrounds/floor. Multi slide door leads out to the covered patio. Pavers at drive, walk and entry. Stainless steel appliances include a 30'' cooktop, wall oven, microwave & canopy hood. Maple Linen-off white cabinets with soft close drawer and doors, pull out trash drawer and additional cabinets in laundry room and at owner's entry. Driftwood wood laminate floors in all areas except beds/closets. Amenity Rich Mystic includes a Resort Style community pool, Rec center with year-round events, Hiking paths & community parks. The perfect location- close to shopping, restaurants, golf, Lake pleasant and the loop 303. THE PICTURES ARE FROM THE BLUEBELL MODEL HOME.
- Type:
- Single Family
- Sq.Ft.:
- 1,680
- Status:
- Active
- Beds:
- 3
- Lot size:
- 0.13 Acres
- Year built:
- 2024
- Baths:
- 2.00
- MLS#:
- 6755518
ADDITIONAL INFORMATION
February Completion. The Bluebell offers a spacious single level design with 3 Br, 2 baths & 2 car garage nestled in the scenic hills of North Peoria. Mystic is an Amenity rich master planned community with a resort pool, Rec. center, year -round events, Hiking, pickleball & event lawn. The bluebell is a view fence homesite + has gorgeous upgrades. Just a few of the upgrades are a designer kitchen with 42'' Slate cabinets, SS Appliances: 36'' cooktop, wall oven, microwave & glass canopy hood. Hanna sky Quartz tops in the kitchen & baths. Walk-in shower at owner's bath with a large walk- in closet. Flooring includes San Matte 12x24 Sand Matte laminate wood in all areas except beds/closets and so much more. PICTURES & VIRTUAL TOUR ARE FROM THE BLUEBELL MODEL.
- Type:
- Single Family
- Sq.Ft.:
- 2,012
- Status:
- Active
- Beds:
- 4
- Lot size:
- 0.13 Acres
- Year built:
- 2023
- Baths:
- 3.00
- MLS#:
- 6755506
ADDITIONAL INFORMATION
Larkspur - 4 bed/3 full baths. Stainless steel gas appliance package with 36'' cooktop, wall oven, microwave, glass canopy hood. Sonoma Maple Linen-off white cabinets with black hardware, 42'' kitchen uppers. Upper and lower cabinets at owner's entry, and cabs in laundry room. AZT Steel gray granite tops in kitchen and all baths. Upgrade flooring - Mohawk Wood laminate Driftwood in all areas except beds & closets and so much more. Amenity Rich Mystic includes a Resort Style community pool, Rec center with year-round events, Hiking paths & community parks. The perfect location- close to shopping, restaurants, golf, Lake pleasant and the loop 3. PHOTOS OF THIS LISTING ARE OF THE CLOVER MODEL HOME.
- Type:
- Single Family
- Sq.Ft.:
- 1,921
- Status:
- Active
- Beds:
- 3
- Lot size:
- 0.12 Acres
- Year built:
- 2024
- Baths:
- 2.00
- MLS#:
- 6755502
ADDITIONAL INFORMATION
February Completion! The Clover plan at Mystic Villas is one of the best-selling plans! 3 Br + flex, 2 baths, 2 car garage, located in a cul de sac w/ a view fence homesite. Perfect for entertaining the Designer kitchen features a gas cooktop, wall oven, canopy hood, large island, 42'' Latte Shaker cabinets, herringbone backsplash, whole house quartz countertops, wood laminate in all the right places & 12' multi-sliding glass door. This home is perfect for those looking for a low maintenance lifestyle without sacrificing style & luxury finishes. Mystic is an Amenity rich master planned community with a resort pool, Rec. center, year -round events, Hiking, pickleball & event lawn. PICTURES AND TOUR ARE OF THE CLOVER MODEL.
- Type:
- Single Family
- Sq.Ft.:
- 1,486
- Status:
- Active
- Beds:
- 3
- Lot size:
- 0.12 Acres
- Year built:
- 2024
- Baths:
- 2.00
- MLS#:
- 6755500
ADDITIONAL INFORMATION
MLS #6755500-Jan./Feb Est. Move-in Acacia - We're building this home in the beautiful new community of Mystic in Peoria. Large walk-in shower at owner's bath with tile surrounds and floor. Kitchen upgrades include stainless steel gas appliance package with a 36'' cooktop, wall oven, microwave and glass canopy hood. Sonoma Maple Slate cabinets with soft close doors & drawers, pull out trash drawer. AZT Hana Sky quartz countertops at kitchen. Upgrade flooring includes AZT 12x24 Sand Matte tile in all areas of the home except beds/closets. Amenity Rich Mystic includes a Resort Style community pool, Rec center with year-round events, Hiking paths & community parks. The perfect location- close to shopping, restaurants, golf, Lake pleasant and the loop.

Information deemed reliable but not guaranteed. Copyright 2025 Arizona Regional Multiple Listing Service, Inc. All rights reserved. The ARMLS logo indicates a property listed by a real estate brokerage other than this broker. All information should be verified by the recipient and none is guaranteed as accurate by ARMLS.
Peoria Real Estate
The median home value in Peoria, AZ is $524,900. This is higher than the county median home value of $456,600. The national median home value is $338,100. The average price of homes sold in Peoria, AZ is $524,900. Approximately 69.65% of Peoria homes are owned, compared to 23.19% rented, while 7.16% are vacant. Peoria real estate listings include condos, townhomes, and single family homes for sale. Commercial properties are also available. If you see a property you’re interested in, contact a Peoria real estate agent to arrange a tour today!
Peoria, Arizona has a population of 187,733. Peoria is more family-centric than the surrounding county with 31.47% of the households containing married families with children. The county average for households married with children is 31.17%.
The median household income in Peoria, Arizona is $81,017. The median household income for the surrounding county is $72,944 compared to the national median of $69,021. The median age of people living in Peoria is 40.8 years.
Peoria Weather
The average high temperature in July is 105.3 degrees, with an average low temperature in January of 43 degrees. The average rainfall is approximately 9.5 inches per year, with 0.1 inches of snow per year.




