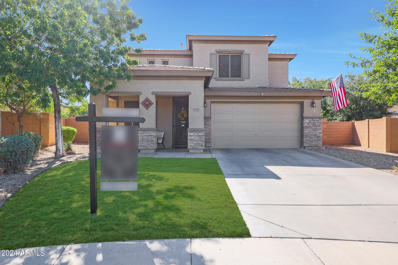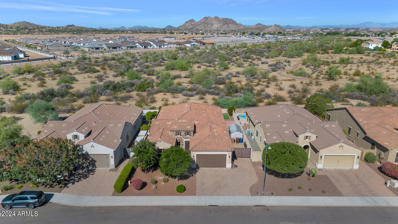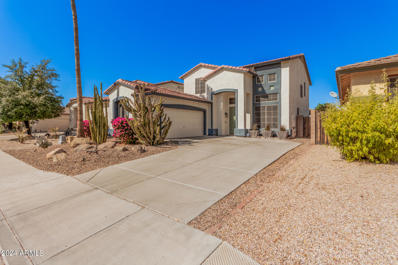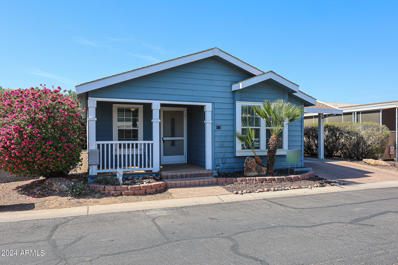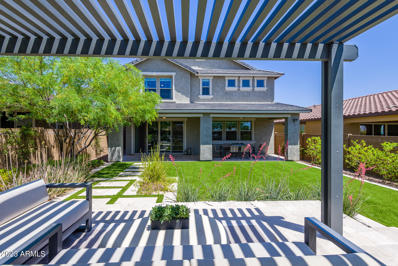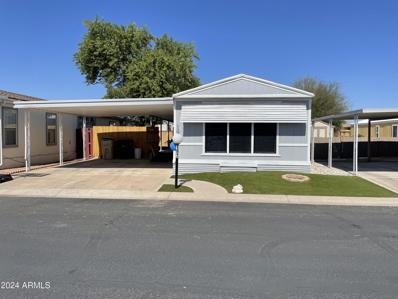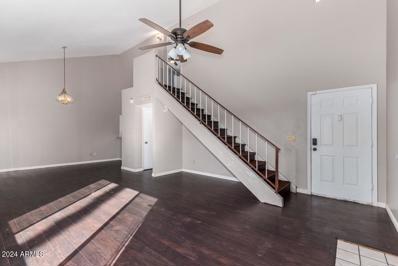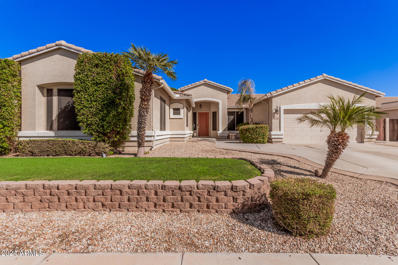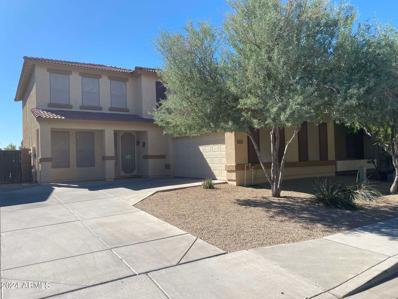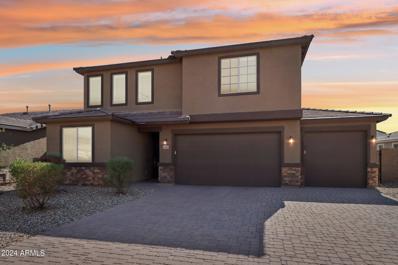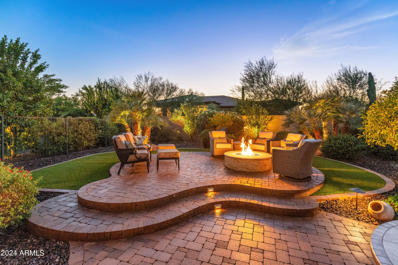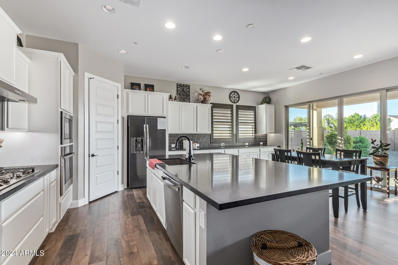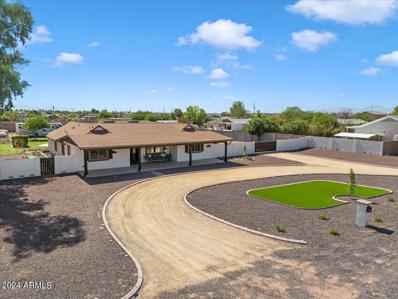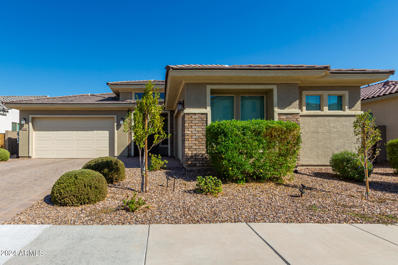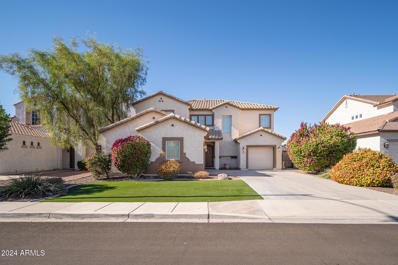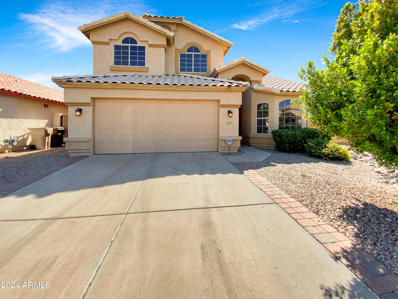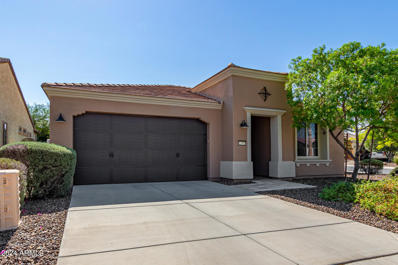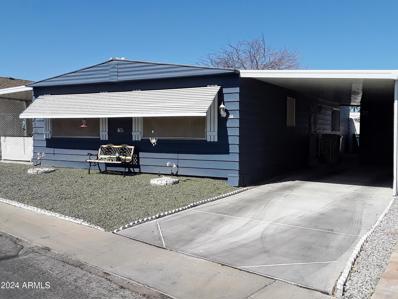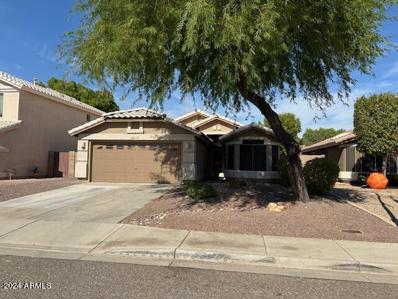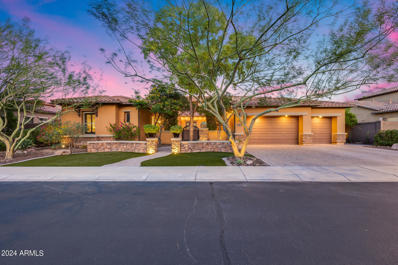Peoria AZ Homes for Sale
$620,000
6795 W MINER Trail Peoria, AZ 85383
- Type:
- Single Family
- Sq.Ft.:
- 2,799
- Status:
- Active
- Beds:
- 4
- Lot size:
- 0.2 Acres
- Year built:
- 2005
- Baths:
- 3.00
- MLS#:
- 6768885
ADDITIONAL INFORMATION
THIS IS THE ONE you've been looking for! Located on an interior corner lot in the highly sought after tucked away Sonoran Mountain Ranch community, this meticulously maintained home offers offset tile & luxury vinyl flooring throughout the first floor while plush carpeting graces its 2nd level. Upon entering & overlooking your covered front porch, you will find the formal living/dining/flex room with decorative window casings. Be prepared to be wowed by the large stunning kitchen complete with Black Galaxy Granite Counters, staggered Cherry Cabinets adorned with Crown Molding & ample storage, SS Appliances including a double oven, large island with even more storage, R/O, recessed lighting & pantry too. There is a nicely sized eat-in kitchen area that is open to your roomy family room complete with a built-in large media niche , surround sound speakers & decorative window casings. Beyond the family area is a fantastic flex room with glass French Doors, perfect for that home office, playroom, hobby room or guest quarters/5th BR. Right next to it is a full bath too, great for guests! As you make your way up to the 2nd level you will notice the built-in work desk at the foyer, 4 generously sized bedrooms, laundry room complete w/cabinets, W/D to stay & 2nd bath. The 2nd bath has a dual sink vanity with plenty of storage as well. The owner's suite is large & tucked away from the other bedrooms. Its private en-suite is perfectly placed at the owner's suite & hosts 2 separate vanities each with its own sink & storage areas, separate tub/shower, private water closet and HUGE closet! BR 2 has a custom white shiplap wall & decorative window casing & BR 4 boasts a walk-in closet & decorative wood accent wall. Each bedroom has amazing mountain views too! Time to head out to your backyard oasis! Because your new home is located on an oversized pie-shaped "elbow" lot there is plenty of room for everyone! Its large, covered patio leads you to an extended paver patio sitting area, great for dining al fresco! On the east side of the home there is a beautiful refreshing fenced play pool with a new Wi-Fi pool pump while the west side of the home has lush grass & mature trees. Don't forget to check out the large, 3 car tandem garage which has 2 access doors leading you into the home complete with built-in cabinets, workbench & a service door to the yard. New (23') AC system with Digital thermostats & mobile phone app capability too! With perfect curb appeal an Elegant Stone Elevation, beautiful mountain views & located on a private interior lot, this home has it all! Call for your private showing today!
$714,900
7450 W Paso Trail Peoria, AZ 85383
- Type:
- Single Family
- Sq.Ft.:
- 2,520
- Status:
- Active
- Beds:
- 3
- Lot size:
- 0.18 Acres
- Year built:
- 2014
- Baths:
- 3.00
- MLS#:
- 6768263
ADDITIONAL INFORMATION
TERRAMAR - MOUNTAIN VIEWS! CUL DE SAC! 3 BDRM, 2.5 BA, OFFICE & BONUS ROOM - This beautifully designed residence is nestled adjacent to a serene wash and greenbelt. This home offers breathtaking mountain views that will captivate you from the moment you arrive. Step inside and be greeted by soaring 10-foot ceilings that create an airy and inviting atmosphere throughout the spacious great room. Perfect for family gatherings or entertaining friends. This open-concept space flows seamlessly into the gourmet kitchen, featuring double ovens, oversized island, granite counters and stylish gray slate cabinetry. This home includes a versatile bonus room that can serve as a playroom, media center, or an additional guest suite. Plus, an office area provides the perfect setting for remote work or study time. The double slider patio door invites you out to your private outdoor sanctuary. Imagine cozy evenings spent by the outdoor fireplace as you enjoy stunning sunsets and open sky mountain views. The synthetic turf ensures a lush green yard year-round without the hassle of maintenance perfect for children to play freely or for hosting weekend barbecues! Additional features include, freshly painted inside & out, newly installed carpet, 8' ext. garage, A/C in garage, RV Gate. Located in a family-friendly neighborhood with access to parks, schools & hiking trails. Lake Pleasant Pkway nearby offering a multitude of shopping, restaurants & movie theater. Lake Pleasant Regional Park & Paloma Community Park also nearby. Close to 303 & 101 Fwys.
$500,000
8737 W KIMBERLY Way Peoria, AZ 85382
- Type:
- Single Family
- Sq.Ft.:
- 1,835
- Status:
- Active
- Beds:
- 2
- Lot size:
- 0.19 Acres
- Year built:
- 1992
- Baths:
- 2.00
- MLS#:
- 6772085
ADDITIONAL INFORMATION
For the first time on the market, this well-maintained Camelback model is an original owner property. It boasts a very open and spacious floor plan with high ceilings and dual pane windows. Features include a three-car garage with a service door, built-in cabinets, automatic openers for both doors, a water softener, a large laundry room with a utility sink, a gas cooktop, a built-in oven, security doors, bay windows in the primary bedroom and breakfast area, a separate tub and shower in the primary bath with double sinks, a therapeutic tub, a tiled shower, recessed lighting, sharp exterior paint, and easy-to-maintain landscaping.
$469,900
8774 W DESERT Trail Peoria, AZ 85381
- Type:
- Townhouse
- Sq.Ft.:
- 1,963
- Status:
- Active
- Beds:
- 4
- Lot size:
- 0.1 Acres
- Year built:
- 2002
- Baths:
- 3.00
- MLS#:
- 6772201
ADDITIONAL INFORMATION
Discover your dream home in this beautifully enhanced property that feels like a model! The only adjoining wall here is the garage - so this home lives like a single family detached. Kitchen boasts rich 42'' cabinets with under-mount lighting, soft close drawers and stainless steel kitchen appliance package. Upstairs you'll find two guest bedrooms and a spacious Primary bedroom. The Primary bath has been upgraded with a frameless shower, rain head shower fixture, updated flooring, lighting and toilet. The fully remodeled powder bath is amongst the impressive re-fresh the owners have done throughout the home - to include new lighting, modernized shiplap accent walls that create a welcoming atmosphere and a custom family room built-in with wine fridge. You'll love stepping You'll love stepping outside to your own oasis with a stunning pebble tech pool, complete with a waterfall and lush landscaping. With impressive epoxy garage flooring and ample built-in shelves, this home ensures that every inch is both stylish and functional!
- Type:
- Other
- Sq.Ft.:
- 1,344
- Status:
- Active
- Beds:
- 3
- Year built:
- 2009
- Baths:
- 2.00
- MLS#:
- 6772216
ADDITIONAL INFORMATION
This charming home offers a blend of modern and cozy features. With vaulted ceilings and abundant natural light, the living space feels open and inviting. Beautiful laminate wood flooring stretches throughout the common areas, complemented by plush gray carpet in the bedrooms. The kitchen boasts warm wood cabinetry, ample storage, and a bar area for extra seating. The primary bedroom includes a spacious walk-in closet with plenty of storage space, while the primary bathroom features a step-in tub/shower combo and dual sinks. Outside, enjoy a covered patio and a convenient storage shed for extra space. This home is perfect for easy living!
- Type:
- Single Family
- Sq.Ft.:
- 2,631
- Status:
- Active
- Beds:
- 5
- Lot size:
- 0.13 Acres
- Year built:
- 2021
- Baths:
- 3.00
- MLS#:
- 6772102
ADDITIONAL INFORMATION
GORGEOUS FORMER MODEL, MOVE-IN READY and FULLY FURNISHED! All you need is your luggage. Surrounded by scenic mountain and desert views and featuring the finest upgrades (over $200,000 in upgrades and furnishings!) This highly sought after 5BR/3BA floor plan is no longer available in the community. Thoughtfully laid out with a bedroom and full bath downstairs, and upstairs laundry. Kitchen features gas cooktop, quartz countertops, and stainless steel appliances. Enjoy the stylishly landscaped backyard with built in BBQ, covered patio, and gazebo/pergola sitting area. See the list of this home's upgrades!
- Type:
- Other
- Sq.Ft.:
- 1,216
- Status:
- Active
- Beds:
- 3
- Year built:
- 1985
- Baths:
- 2.00
- MLS#:
- 6772454
ADDITIONAL INFORMATION
Covered patio -Split floor plan -Spacious open floor plan -Low maintenance artificial turf -Fully fenced yard -Separate shower -New plumbing! LOW LOT FEE! $510! All ages park. Remodeled in 2022. 3 bed 2 bath ready for a new owner to make memories. Spacious open floor plan, new plumbing, updated appliances, smooth finish drywall, and vinyl wood look flooring in common areas. Split floor plan. Master suite has huge master bath with separate his and hers vanities, garden tub, and separate shower. Fully fenced yard with low maintenance artificial turf, plenty of shade, storage shed, and covered patio. 2 car covered carport. The roof was recently sealed. The Polynesian Village is an owner-occupied park. Amenities include Gym, Playground, Club House, Swimming Pool.
$349,000
11226 N 81ST Avenue Peoria, AZ 85345
- Type:
- Single Family
- Sq.Ft.:
- 1,446
- Status:
- Active
- Beds:
- 3
- Lot size:
- 0.09 Acres
- Year built:
- 1987
- Baths:
- 2.00
- MLS#:
- 6769528
ADDITIONAL INFORMATION
NO HOA!! Motivated Seller! 3 Bedroom , 2 bath 2 story in Peoria. Hard to find floor plan with Master bedroom downstairs! Spacious great room offers backyard views, wood burning fireplace and is open to dining area. Kitchen offers ample counter and cabinet space with pantry and is also open to dining room. Master bedroom downstairs with full bath and walk in closet, additional two bedrooms upstairs with walk in closets. Less than a mile from both Peoria Elementary and Peoria High School
$739,900
14341 N 81ST Drive Peoria, AZ 85381
- Type:
- Single Family
- Sq.Ft.:
- 3,294
- Status:
- Active
- Beds:
- 5
- Lot size:
- 0.28 Acres
- Year built:
- 2001
- Baths:
- 3.00
- MLS#:
- 6767388
ADDITIONAL INFORMATION
Absolutely Stunning 5 Bedroom, 3 Bath, Single Level Home Located in Private Gated Community, Formal Living & Dining Room, Open Kitchen w/Custom Cabinets & Corian Countertops, New Stainless Steel Appliances, Double Oven, Build-In Microwave, Kitchen Island w/Breakfast Bar, Eat-In Kitchen Dining Room, Spacious Family Room w/Vaulted Ceilings & Gas Fireplace, Master Bedroom w/Separate Exit to Backyard & Spacious Walk-In Closet, Master Bathroom w/Dual Sinks & Custom Walk-In Shower, Split Floor Plan w/3 Bedroom/1 Bath w/Separate Teen Room, Additional Office/Den w/3rd Bathroom, Newer A/C Units, Extended Covered Backyard Patio, Sparkling Pool & Spa w/Waterfall Feature, Mature Landscaping Front & Backyard, 2 Car Ext Garage, RV Gate & RV Parking, Community Park w/Playground and Covered Ramada Area
- Type:
- Single Family
- Sq.Ft.:
- 2,082
- Status:
- Active
- Beds:
- 4
- Lot size:
- 0.11 Acres
- Year built:
- 2002
- Baths:
- 3.00
- MLS#:
- 6770850
ADDITIONAL INFORMATION
Welcome to this stunning home in Peoria, AZ! This property features a sparkling pool with an updated energy-efficient pump, perfect for enjoying the Arizona sun. The spacious open layout includes a bright living area and a modern kitchen equipped with sleek appliances and a convenient breakfast bar, ideal for entertaining. The master suite is a true retreat, boasting a private commode, a garden tub, and a separate shower for relaxation. With multiple comfortable bedrooms, this home offers ample space for family and guests. Step outside to a covered patio, perfect for alfresco dining amid lush landscaping. The garage features built-in cabinets for extra storage. Located in a sought-after neighborhood, you'll have easy access to shopping, dining, and top-rated schools. A must see!!
$515,000
13315 W PASO Trail Peoria, AZ 85383
- Type:
- Single Family
- Sq.Ft.:
- 2,631
- Status:
- Active
- Beds:
- 5
- Lot size:
- 0.16 Acres
- Year built:
- 2020
- Baths:
- 3.00
- MLS#:
- 6769384
ADDITIONAL INFORMATION
Welcome to 13315 W Paso Trail, a charming 5 bed 3 bath home waiting for you to make it your own! Inside you will find beautifully upgraded tile flooring, wood shutters and a large open living area. The spacious kitchen has upgraded granite countertops, modern backsplash, beautiful dark wood cabinets and stainless steel appliances. Downstairs you have a bedroom with full bath perfect for guests. Upstairs you will find a large loft that can serve as an office, playroom or guest area with three additional bedrooms. The Master suite boast a large walk-in closet, a private en-suite bathroom with dual-sinks and granite counters. Outside you will find an extended covered patio with a backyard that is a blank canvas giving you the freedom to design and give it your own personal touch. The paver driveway leads to a 3-car garage featuring built-in storage with epoxy flooring for easy cleaning and durability. Some other upgrades include RO System, Water Softener, Tankless Water Heater and outdoor wiring for TV's and Indoor Sound System! Come and see how this house can become your home!
$615,000
29398 N 130TH Glen Peoria, AZ 85383
- Type:
- Single Family
- Sq.Ft.:
- 1,635
- Status:
- Active
- Beds:
- 3
- Lot size:
- 0.16 Acres
- Year built:
- 2008
- Baths:
- 2.00
- MLS#:
- 6771632
ADDITIONAL INFORMATION
Welcome home to this beautiful Flora model that is nestled in the highly sought after community of Trilogy at Vistancia. You will immediately notice upon entering the home the paver oversized front courtyard to enjoy a morning coffee or simply entertain guests. You will love the chefs kitchen with maple cabinets, newer granite counter tops, a convenient center island and well thought out kitchen design. A Flex room that can be used as 3rd bedroom or den/study. Relax and enjoy entertaining all your guests with the privacy of this resort like backyard recently updated in 2018. This home boasts a new tiled floor 2020, recently replaced HVAC 2019, post tension slab, central vac, blown in insulation, 4 foot extension to the garage.
- Type:
- Single Family
- Sq.Ft.:
- 2,844
- Status:
- Active
- Beds:
- 4
- Lot size:
- 0.24 Acres
- Year built:
- 2020
- Baths:
- 4.00
- MLS#:
- 6771336
ADDITIONAL INFORMATION
Gorgeous 4 bedroom, 4 bath home on oversize lot. Chef's kitchen with large island, cooktop gas stove, wall oven, extensive granite countertops and walk-in pantry. Split floorplan with primary bedroom in back of home and secondary bedrooms off front hallway. Attached casita with separate entrance. Primary bathroom features dual sinks, tiled walk-in shower with full glass and gigantic walk-in closet. Highly upgraded with wood-like tile in all the main areas and carpet in bedrooms, 5 inch baseboards, lighting and fixtures, and plantation shutters throughout. 3 car tandem garage. Large backyard with covered patio ready for your touch. Envision a large gazebo with seating area, pool and tree-lined fencing. RV gate for toys. North/south facing.
$510,000
15091 N 90TH Drive Peoria, AZ 85381
- Type:
- Single Family
- Sq.Ft.:
- 2,310
- Status:
- Active
- Beds:
- 4
- Lot size:
- 0.11 Acres
- Year built:
- 1997
- Baths:
- 3.00
- MLS#:
- 6771273
ADDITIONAL INFORMATION
Discover your dream home in the heart of Peoria! This charming 4BR/3BA house offers 2,310 SF of living space, vaulted ceilings, lake views, and granite countertops throughout; perfect for families seeking comfort and convenience. Nestled in a friendly neighborhood with great schools nearby, this property has a low-maintenance backyard is ideal for busy homeowners, while the newly seeded front yard promises a lush welcome home. Just minutes away from the Westgate and Arrowhead areas, you'll find an array of shopping, dining, and entertainment options. Nature lovers will appreciate the proximity to Rio Vista Community Park, perfect for weekend picnics and outdoor activities. With a flooring credit available for strong offers, you can start personalizing your new home right away!
- Type:
- Single Family
- Sq.Ft.:
- 2,109
- Status:
- Active
- Beds:
- 4
- Lot size:
- 0.27 Acres
- Year built:
- 1994
- Baths:
- 3.00
- MLS#:
- 6765305
ADDITIONAL INFORMATION
Nestled on a peaceful cul-de-sac! Discover this beautiful 4-bedroom haven that welcomes you with a 2-car garage and RV gate. Inside, you'll find living spaces for entertainment. Highlights include vaulted ceilings, skylights, tile & carpet flooring, and a fireplace that adds warmth & comfort to the ambiance. The kitchen has a pantry and a breakfast bar. The primary bedroom is upstairs to privacy, offering a private bathroom with dual sinks and a walk-in closet. The delightful backyard promises year-round enjoyment, showcasing a covered patio and swimming pool. Hurry! Don't miss this amazing deal!
$1,049,000
9021 W WILLIAMS Road Peoria, AZ 85383
- Type:
- Single Family
- Sq.Ft.:
- 2,682
- Status:
- Active
- Beds:
- 5
- Lot size:
- 0.96 Acres
- Year built:
- 1980
- Baths:
- 5.00
- MLS#:
- 6770947
ADDITIONAL INFORMATION
Multi-Generational living with room for lots of toys! This updated main house sits on a .98-acre lot with NO HOA and offers incredible income potential! This 4 bedroom 3.5 in the main home and 1 bedroom and full bathroom in guest house. This home features include north-south exposure, a circular driveway, RV gate, and an extra-long covered patio. Income options abound with a detached guest house, vehicle storage, ample parking, and RV hookups (4+ vehicles, 2 with 220V). Enjoy luxury amenities like an oversized pool, chicken coop & garden, and a 2-car garage with workshop. Don't miss this unique Peoria oasis blending comfort, space, and income opportunities. NO HOA. Come Say Yes To This Address!
$710,000
28389 N 131ST Drive Peoria, AZ 85383
- Type:
- Single Family
- Sq.Ft.:
- 2,475
- Status:
- Active
- Beds:
- 5
- Lot size:
- 0.19 Acres
- Year built:
- 2021
- Baths:
- 3.00
- MLS#:
- 6770836
ADDITIONAL INFORMATION
Immerse yourself in pure luxury! This stunning 5-bedroom residence includes a rare-find, 4-car garage! The breathtaking exterior includes an upgraded paver driveway, charming brick accents, and a premium lot with the added privacy of no neighbors behind, securing unobstructed views! Fall in love with the enchanting interior, featuring an open floor plan with 10 ft ceilings, a tranquil greige palette, & stylish tile that mimics the look of wood flooring without the inconvenience. The immaculate kitchen comes with quartz counters, abundant shaker style cabinetry with crown moulding, pendant/recessed lighting, stainless steel appliances, pantry, and a large center island with plenty of seating for casual gathering and entertaining! Unwind in the primary suite located off the main living area, offering plush carpeting in all the right places, clerestory windows for ample natural light, an ensuite with double sinks, and an expansive walk-in closet. Retreat to an oasis backyard through the one of the large sliding glass doors, where you'll find a lovely covered patio, privacy and mountain views. There is a well-manicured lawn and stylish pavers, perfect for hosting weekend BBQ get-togethers. On the other side of the home, you'll find additional bedrooms to meet all your needs, along with ample bathroom space for added convenience. Make this newer built gem all yours!
$435,000
9146 W MEADOW Drive Peoria, AZ 85382
- Type:
- Single Family
- Sq.Ft.:
- 1,870
- Status:
- Active
- Beds:
- 3
- Lot size:
- 0.06 Acres
- Year built:
- 2007
- Baths:
- 3.00
- MLS#:
- 6769084
ADDITIONAL INFORMATION
This beautifully maintained home features a spacious great room, an eat-in kitchen, and a convenient powder room on the main level. The kitchen shines with upgraded cabinetry, a large island, and elegant granite countertops, all flowing seamlessly into the living area, ideal for both cooking and entertaining. The home boasts high ceilings and blinds throughout. Upstairs, you'll find three generously sized bedrooms and a versatile loft. The primary suite includes an en suite bathroom and a private balcony with peaceful park views. Outdoor spaces include a private side yard and an expansive front porch/patio. The neighborhood offers fantastic amenities such as a community pool, Tot Lot, BBQ grills, and is conveniently located near the 101, shopping, and dining options.
$740,000
10472 W ALEX Avenue Peoria, AZ 85382
- Type:
- Single Family
- Sq.Ft.:
- 3,074
- Status:
- Active
- Beds:
- 5
- Lot size:
- 0.36 Acres
- Year built:
- 2003
- Baths:
- 3.00
- MLS#:
- 6758159
ADDITIONAL INFORMATION
This wonderful 5 bed, 3 bath residence now on the market is for you! Great curb appeal, a manicured landscape w/natural turf, a 3 car garage w/built-in cabinets, and an RV gate are just the beginning. Discover a spacious dining & living areas w/elegant wood-look flooring, plantation shutters, and warm palette throughout. The family room showcases a fireplace to keep you warm during the coming winter months! The kitchen is comprised of wood cabinetry w/crown moulding, SS appliances, a pantry, and a peninsula w/a breakfast bar. Upstairs you'll find a cozy loft w/soft carpet, where you can spend a relaxing evening. The primary bedroom boasts a walk-in closet and a full ensuite w/dual sinks for added convenience. Lastly, the expansive backyard includes a covered patio, extended seating area, a built-in BBQ, and a refreshing pool! Don't let this incredible opportunity slip by!
$618,000
21654 N 106TH Lane Peoria, AZ 85382
- Type:
- Single Family
- Sq.Ft.:
- 3,074
- Status:
- Active
- Beds:
- 5
- Lot size:
- 0.15 Acres
- Year built:
- 2004
- Baths:
- 3.00
- MLS#:
- 6770888
ADDITIONAL INFORMATION
Motivated Seller will buy down the interest rate for the buyer with a good offer. .House vacant on lockbox. Beautiful 5 bedroom 3 bath, plus a loft/game room, front living/dining room combo, family room, breakfast bar, stainless steel appliances, oak 42 inch cabinets, 3 car garage with cabinets in both 2 car and single car garage, covered patio, ceiling fans throughout, separate tub and shower in master, great neighborhood, easy to show, move-in ready, all new carpet
- Type:
- Single Family
- Sq.Ft.:
- 2,045
- Status:
- Active
- Beds:
- 4
- Lot size:
- 0.14 Acres
- Year built:
- 1998
- Baths:
- 3.00
- MLS#:
- 6770739
ADDITIONAL INFORMATION
Seller may consider buyer concessions if made in an offer. Welcome to this stunning property that boasts a plethora of desirable features. The home is freshly painted with a neutral color scheme, creating a calming ambiance. The living room is graced with a charming fireplace, while the kitchen showcases a kitchen island, accent backsplash, and all stainless steel appliances. The primary bedroom offers a walk-in closet, and the primary bathroom is designed with a separate tub and shower, and double sinks. The home has undergone partial flooring replacement. The outdoor space is equally impressive with a covered patio, private in-ground pool, and a fenced-in backyard. Come and envision your life in this beautiful home.
- Type:
- Single Family
- Sq.Ft.:
- 2,260
- Status:
- Active
- Beds:
- 2
- Lot size:
- 0.18 Acres
- Year built:
- 2014
- Baths:
- 3.00
- MLS#:
- 6768944
ADDITIONAL INFORMATION
Welcome to this beautifully upgraded 2-bed, 2.5-bath home plus den located in the highly sought after Trilogy at Vistancia. 2,260 SF gem offers pre-paid solar lease, wood plank tile flooring throughout and quiet & private corner lot. The kitchen is a chef's dream featuring granite counters, tiled backsplash, large island and stainless steel appliances including gas range and new smart refrigerator. This spectacular home also boasts a built in wet bar, master bath w/quartz counters and lg custom tiled walk in shower, spacious laundry room w/ ample cabinets and W/D to garage with A/C mini split & epoxy flooring. Backyard is fully landscaped, w/ext travertine patio providing a serene escape perfect for entertaining. This home feels warm and inviting and perfect full or part time home! Located in Trilogy at Vistancia, residents enjoy access to incredible community amenities such as a championship golf course, clubhouse, fitness center, resort-style pools, walking trails, and more. Conveniently situated near shopping, dining, and entertainment options, this home is a true must-see.
- Type:
- Other
- Sq.Ft.:
- 1,200
- Status:
- Active
- Beds:
- 2
- Year built:
- 1976
- Baths:
- 2.00
- MLS#:
- 6770663
ADDITIONAL INFORMATION
TURN KEY Home! Fully Furnished offering 2 bedroom, 2 baths. Ground set home has huge private fenced-in backyard, jacuzzi tub stays. Covered patios, 2 car carport w/concrete driveway, exterior is vinyl siding, 2 storage sheds. All kitchen appliances convey incl. refrigerator, washer/dryer. Nice window blind coverings, open floor plan. Large master bedroom w/ walk-in shower. Inside laundry. Apollo Village is a pet friendly 55+ age restricted park with community clubhouse, lounge, billiards, fitness room, library. Weekly social activities for active residents. Park approval is required, lot rent is $807./ month. Great location close to hospitals/clinics/restaurants/shopping/casino and sports venues. This home has so much to offer, it's a must see!
$429,900
8816 W ADAM Avenue Peoria, AZ 85382
- Type:
- Single Family
- Sq.Ft.:
- 1,441
- Status:
- Active
- Beds:
- 3
- Lot size:
- 0.12 Acres
- Year built:
- 1998
- Baths:
- 2.00
- MLS#:
- 6770672
ADDITIONAL INFORMATION
Remodeled with a Pool!! Great Room Floor Plan with 2 bedrooms + Den that can be used for a bedroom. Fresh Interior Paint and New Carpet.. Upgraded Stainless Steel Kitchen appliances, Stove, Microwave, Dishwasher and Refrigerator. Tile in all the Right Places. Large Primary Suite with a Bay Window. Primary Bath has Separate tub and Shower, and a huge walk in closet. New Energy Efficient Trane A/C Unit and Smart Thermostat. Roof was replaced 2 years ago! Private Backyard backs to Greenbelt, So No Neighbors Behind!!
$1,139,000
28455 N 67TH Drive Peoria, AZ 85383
- Type:
- Single Family
- Sq.Ft.:
- 4,085
- Status:
- Active
- Beds:
- 4
- Lot size:
- 0.28 Acres
- Year built:
- 2013
- Baths:
- 4.00
- MLS#:
- 6770625
ADDITIONAL INFORMATION
Highly UPGRADED & CUSTOMIZED Camelot Home in exclusive gated community! 3 bdrms + private office w/built-ins on main living areas on lower level. Huge bonus room(4th bdrm) up, w/wetbar, bar frig, and a 1/2 bath. 2nd bonus rm off garage has mirrored wall, great workout rm, dance/art studio. RARE 4+car garage w/room for boat or ATV, Nice gated private courtyard entrance. Large open kitchen w/island. New custom fireplace wall in living area. Travertine tile flooring. Plantation shutters too! Master has exit door to East facing covered patio with Pergola extension and grilling station. Peek-view of the hills. An extra storage room near back yard and garage for all the extra space you need. Shell shape pool with waterfalls, yard is large, plenty of space to play, landscaped with Turf. MORE!

Information deemed reliable but not guaranteed. Copyright 2024 Arizona Regional Multiple Listing Service, Inc. All rights reserved. The ARMLS logo indicates a property listed by a real estate brokerage other than this broker. All information should be verified by the recipient and none is guaranteed as accurate by ARMLS.
Peoria Real Estate
The median home value in Peoria, AZ is $524,950. This is higher than the county median home value of $456,600. The national median home value is $338,100. The average price of homes sold in Peoria, AZ is $524,950. Approximately 69.65% of Peoria homes are owned, compared to 23.19% rented, while 7.16% are vacant. Peoria real estate listings include condos, townhomes, and single family homes for sale. Commercial properties are also available. If you see a property you’re interested in, contact a Peoria real estate agent to arrange a tour today!
Peoria, Arizona has a population of 187,733. Peoria is more family-centric than the surrounding county with 31.47% of the households containing married families with children. The county average for households married with children is 31.17%.
The median household income in Peoria, Arizona is $81,017. The median household income for the surrounding county is $72,944 compared to the national median of $69,021. The median age of people living in Peoria is 40.8 years.
Peoria Weather
The average high temperature in July is 105.3 degrees, with an average low temperature in January of 43 degrees. The average rainfall is approximately 9.5 inches per year, with 0.1 inches of snow per year.
