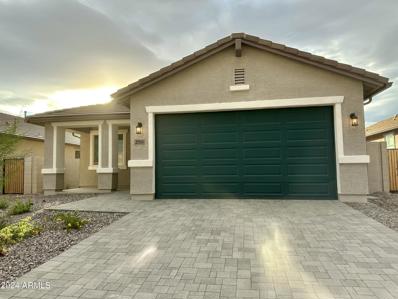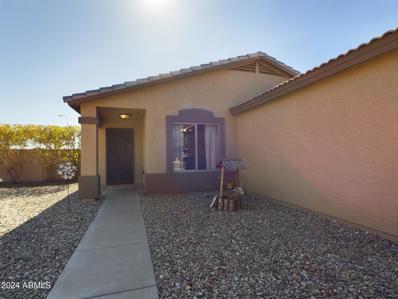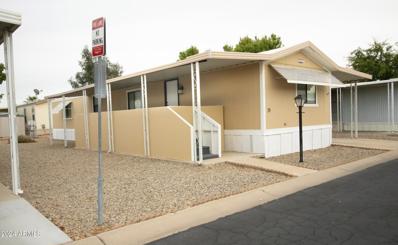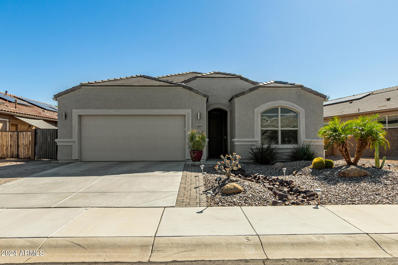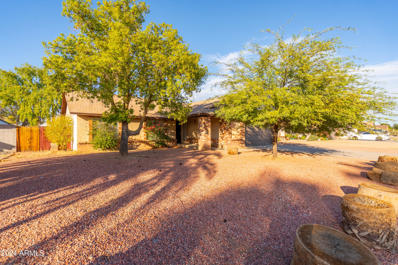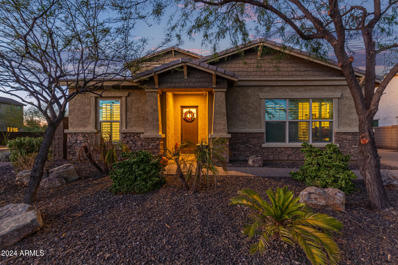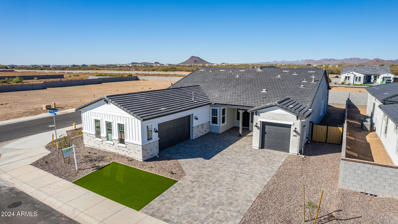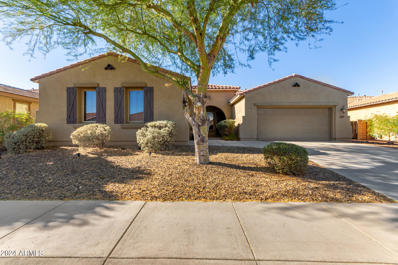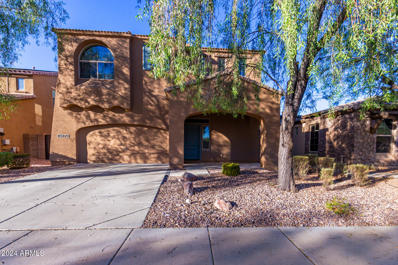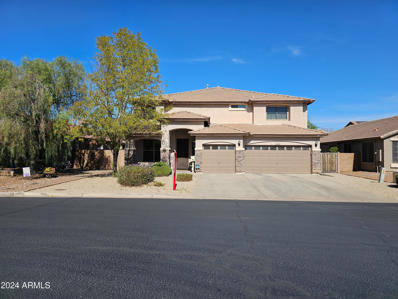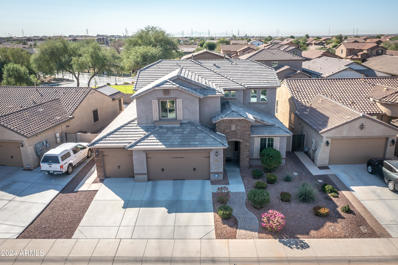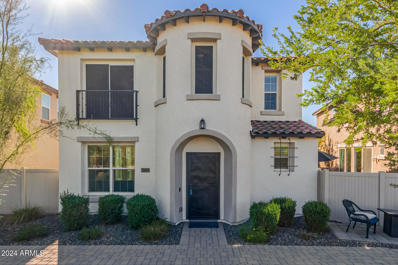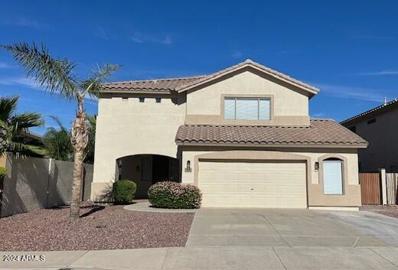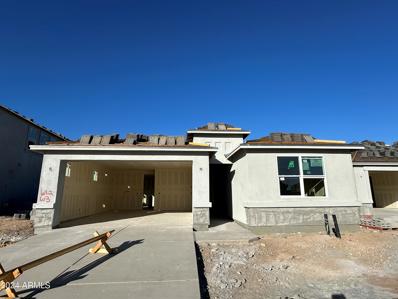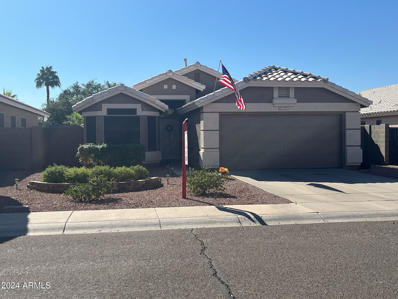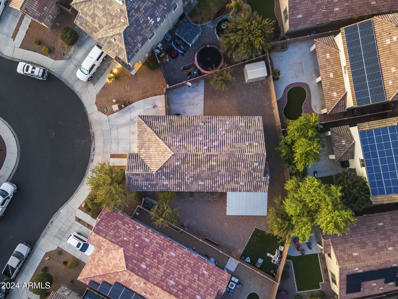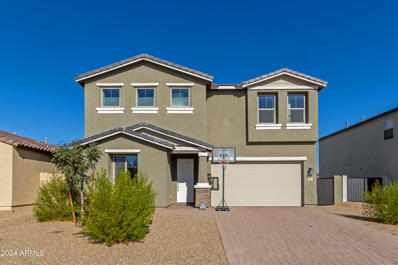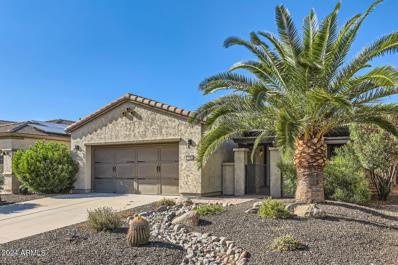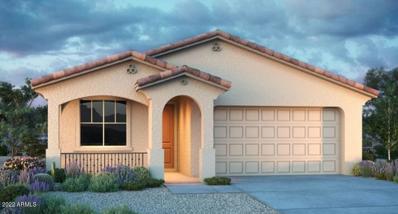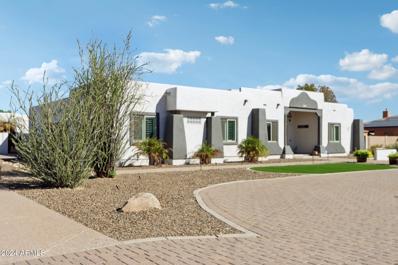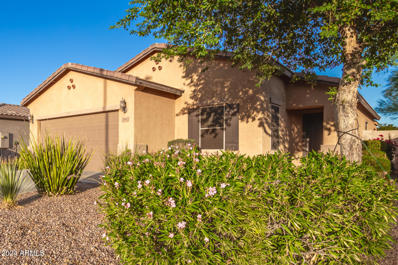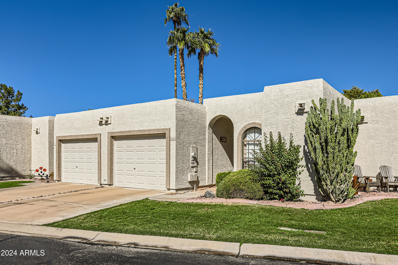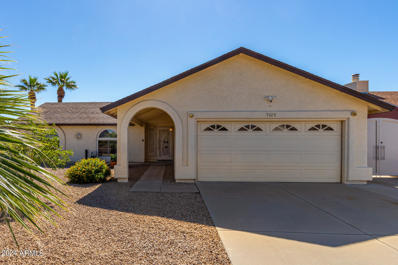Peoria AZ Homes for Sale
$409,000
25114 N 132ND Lane Peoria, AZ 85383
- Type:
- Single Family
- Sq.Ft.:
- 1,303
- Status:
- Active
- Beds:
- 3
- Lot size:
- 0.14 Acres
- Year built:
- 2024
- Baths:
- 2.00
- MLS#:
- 6777213
ADDITIONAL INFORMATION
**Incentives available.** Welcome to The Views at Rancho Cabrillo! This is a new build home by Scott Communities. This one is the 3510 plan with three bedrooms and two bathrooms. You are greeted with nice curb appeal. Paver driveway and walk. Nice front porch. You walk into an open floor plan that is a great use of space. Beautiful 12x24 tile through the great room. This one has a nice kitchen with 42'' upper cabinets and a beautiful White sand quartz tops! Stainless steel appliances with a gas range. Great room layout with an eat-in kitchen. Very nice patio and oversized lot! Come out and see this home and beautiful north Peoria community!
- Type:
- Single Family
- Sq.Ft.:
- 1,508
- Status:
- Active
- Beds:
- 3
- Lot size:
- 0.28 Acres
- Year built:
- 1999
- Baths:
- 2.00
- MLS#:
- 6776993
ADDITIONAL INFORMATION
Great home on corner lot with huge back yard. This home has new flooring, new paint and upgrades in the kitchen and all the bathrooms. This is one-of-a-kind opportunity. If you are looking for a great home all upgraded with huge back yard and private pool this is it. Great room floor plan, eat in kitchen plus home office. This home is move in ready and has space for any size of family.
- Type:
- Single Family
- Sq.Ft.:
- 1,841
- Status:
- Active
- Beds:
- 3
- Lot size:
- 0.14 Acres
- Year built:
- 2024
- Baths:
- 2.00
- MLS#:
- 6776891
ADDITIONAL INFORMATION
The single-story home one corner homesite creates a welcoming atmosphere for your guests when you walk into the open foyer. Whip up gourmet recipes in your centrally located kitchen which features built-in stainless-steel gas appliances and huge island that opens to a great room for you and your family to enjoy. With a private primary bedroom located away from secondary bedrooms for maximum privacy. A private study for home office needs is perfect for hybrid workers and students. Located within the highly sought after Vistancia masterplan - residents will enjoy access to recreation center - that provide year-round activities and has swimming pool, community center, and activties. Seller will pay 6% of the base price of the home in buyers closing costs with fully price offer
- Type:
- Other
- Sq.Ft.:
- 980
- Status:
- Active
- Beds:
- 2
- Year built:
- 1985
- Baths:
- 2.00
- MLS#:
- 6776832
ADDITIONAL INFORMATION
Welcome to this beautifully maintained 2-bedroom, 2-bath manufactured home nestled in the heart of Peoria. This home offers a spacious open floor plan with plenty of natural light, perfect for comfortable living and entertaining. The kitchen features beautiful cabinetry, and a cozy dining area. Both bedrooms are generously sized, with the primary suite boasting a private ensuite bath for added convenience. The second bedroom is perfect for guests, a home office, or a hobby room. Located in a Suncrest with amenities like beautiful pool, clubhouse, workout facility, and just minutes from shopping, dining and more.
- Type:
- Single Family
- Sq.Ft.:
- 2,245
- Status:
- Active
- Beds:
- 4
- Lot size:
- 0.16 Acres
- Year built:
- 2018
- Baths:
- 3.00
- MLS#:
- 6776927
ADDITIONAL INFORMATION
House with a Casita!!! This Casita has it's own kitchen, bedroom, living room, laundry room and bathroom. The main bedroom showcases plush carpeting, double sinks, and a walk-in closet. This delightful 4-bedroom, 3-bath residence features a 2-car garage, stylish pavers, an RV gate, and a tasteful desert landscape. You're greeted by an enchanting great room with high ceilings, a soothing palette, blinds, and attractive wood-look flooring. The spotless kitchen comes with granite counters, crisp white cabinetry with crown moulding, a tile backsplash, recessed lighting, stainless steel appliances, a handy pantry, and an island with a breakfast bar for casual dining. Enjoy quiet outdoor moments in the backyard, (Grass was put in on pics). offering a covered patio and a lovely ramada.
$415,000
8026 W ASTER Drive Peoria, AZ 85381
- Type:
- Single Family
- Sq.Ft.:
- 1,925
- Status:
- Active
- Beds:
- 4
- Lot size:
- 0.18 Acres
- Year built:
- 1987
- Baths:
- 2.00
- MLS#:
- 6776777
ADDITIONAL INFORMATION
Lovely 4 Bedroom , 2 Bath , with 2 Car Garage, Elec Range/Oven, Dishwasher, Eat in Kitchen, Dining Area , Liv Rm , Fam Rm, Inside Laundry Rm with hookups only, Desert Front Yard, Grass & Dirt Backyard, Covered Patio, 1925 sqft. PROPERTY SOLD ''AS IS'' , ''AS IS'' ,''AS IS'' !!!!
- Type:
- Single Family
- Sq.Ft.:
- 4,699
- Status:
- Active
- Beds:
- 6
- Lot size:
- 0.21 Acres
- Year built:
- 2014
- Baths:
- 6.00
- MLS#:
- 6776753
ADDITIONAL INFORMATION
Prepare to be amazed! This fantastic 6 bed, 4.5 bath residence is now on the market! Nestled on a premium corner lot and featuring a beautiful facade w/stone accents, a manicured low-care landscape, 3 garage spaces w/built-in cabinets, and a paver driveway. Discover a spacious semi-open floor plan w/crown moulding, recessed lighting, and crisp palette throughout. The formal dining room, w/its coffered ceilings, plantation shutters, and dazzling light fixtures, is ideal for hosting a dinner party! The gourmet kitchen is equipped w/everything the aspiring chef needs, staggered cabinetry w/quartz counters, stylish backsplash, stainless steel appliances such as dual wall ovens, a walk-in pantry, pendant lighting, and an island complete w/a breakfast bar. The grand primary suite showcases elegant wood-look flooring, a private sitting area, walk-in closet, and a lavish bath w/dual vanities & a garden tub. Upstairs you will also find a huge loft boasting an office area w/built-in desks! Don't forget about the lovely inner courtyard or the backyard covered patio, where you can spend relaxing summer afternoons w/friends & loved ones! This is the opportunity of a lifetime, don't let it get away!
- Type:
- Single Family
- Sq.Ft.:
- 3,095
- Status:
- Active
- Beds:
- 4
- Lot size:
- 0.23 Acres
- Year built:
- 2024
- Baths:
- 3.00
- MLS#:
- 6776700
ADDITIONAL INFORMATION
MOVE-IN READY with $30,000 toward closing costs or rate buy down, plus FREE fridge, washer, and dryer! This breathtaking home in a gated community boasts modern Craftsman charm with its brick-accented exterior and undeniable curb appeal. Step inside to discover a kitchen designed for culinary delight, featuring abundant white shaker cabinets, striking quartz countertops, a chic herringbone backsplash, an oversized island, and a walk-in pantry. The open floor plan flows seamlessly into a spacious great room, which opens to a huge covered patio through oversized sliding glass doors ideal for indoor-outdoor living and entertaining. The owner's suite offers a luxurious retreat with a spa-like walk-in shower and a free-standing tub. Additional highlights include a den & a versatile flex room. Two hall bathrooms (one with a tub and one with a shower), and an oversized 3.5-car garage with a 10-foot side gate for convenient yard access. This home is designed to suit every need with style and sophistication!
- Type:
- Single Family
- Sq.Ft.:
- 2,476
- Status:
- Active
- Beds:
- 4
- Lot size:
- 0.2 Acres
- Year built:
- 2010
- Baths:
- 3.00
- MLS#:
- 6776625
ADDITIONAL INFORMATION
This gorgeous 4-bedroom home with a 4-car garage with owned solar! Meticulously-designed interior showcases wood flooring, thick baseboards, chic light fixtures, fire sprinklers, and a formal living room. Perfect for entertaining, the spacious great room features pre-wired surround sound for an enhanced experience. Open-concept kitchen offers abundant cabinetry topped with crown moulding, built-in appliances, a convenient pantry, granite counters, and a prep island with a breakfast bar. Large & bright primary retreat awaits, complete with plush carpet and an ensuite comprised of dual sinks, soaking tub, and a walk-in closet. Serene backyard promises endless fun under the sun, boasting a covered patio, grassy area, and a refreshing pool. This gem will sell fast! Hurry
- Type:
- Single Family
- Sq.Ft.:
- 2,344
- Status:
- Active
- Beds:
- 4
- Lot size:
- 0.14 Acres
- Year built:
- 2007
- Baths:
- 3.00
- MLS#:
- 6776614
ADDITIONAL INFORMATION
Wonderful 4-bedroom home with no neighbors behind! Exquisite curb appeal, 2-car garage + extended driveway, cozy porch, and low-care front yard w/mature trees. Immaculate interior features a carpeted living room, two-tone paint, fire sprinklers, and a powder room w/pedestal sink. Chef's kitchen showcases a center island w/breakfast bar, granite counters, wood cabinetry, stainless steel appliances, and recessed lighting. Continue upstairs to discover a large loft with endless entertainment possibilities! Beautiful owner's suite boasts a private bathroom with a separate tub/shower, dual sink vanity, and a walk-in closet. The oversized backyard sports a covered patio, lovely pavers, a view fence, and so much space for a pool, grass, etc. A move-in ready gem!
- Type:
- Single Family
- Sq.Ft.:
- 3,704
- Status:
- Active
- Beds:
- 5
- Lot size:
- 0.16 Acres
- Year built:
- 2003
- Baths:
- 4.00
- MLS#:
- 6776559
ADDITIONAL INFORMATION
Enormous opportunity for this BIG home in a gated neighborhood. 5 bedrooms, 3.5 bathrooms with the master conveniently located on the main floor. Beautifully updated master bathroom with separate tub and shower, private toilet room and large master closet. First floor has newer luxury vinyl flooring. Breakfast island in the kitchen plus dining area. Adjacent family room allows for maximum entertainment options with an exit to the large covered patio. Upstairs, you'll find a large loft area, 4 bedrooms ( some with walk in closets), 2 full baths and storage closets. Updates include: windows, tankless heater, appliances. Over sized triple garage can accommodate a full size SUV.
- Type:
- Single Family
- Sq.Ft.:
- 3,112
- Status:
- Active
- Beds:
- 4
- Lot size:
- 0.17 Acres
- Year built:
- 2014
- Baths:
- 4.00
- MLS#:
- 6776059
ADDITIONAL INFORMATION
REDUCED - PRICED TO SELL! BRING ALL REASONABLE OFFERS! Original owners well maintained this beautiful move in ready 4-bedroom 3.5 bath home with large kitchen and family room with a large loft upstairs. The community is nestled between the Agua Fria River to the west and Sonoran Desert to the north. 15 minutes to Lake Pleasant Park for outdoor recreational activities such as boating and water skiing. Minutes to entertainment, dining and shopping, hiking and biking trails. The home features a 4-car tandem garage with additional lighting and designated 220 outlet, with water softener. The exterior has stone finish and a covered patio with gas stub. The master bedroom is on the first floor, gourmet gas kitchen, with upgraded cabinets and granite countertop and tile flooring. A large family room for entertainment is wired with surround sound. Desert front & back landscape with artificial turf in back with water auto timers on both. Don't miss the beautiful home, make an offer before it is gone.
$895,000
29031 N 69TH Drive Peoria, AZ 85383
- Type:
- Single Family
- Sq.Ft.:
- 4,054
- Status:
- Active
- Beds:
- 5
- Lot size:
- 0.17 Acres
- Year built:
- 2006
- Baths:
- 4.00
- MLS#:
- 6775061
ADDITIONAL INFORMATION
Welcome to this stunning 5-bedroom, 3.5-bathroom, 2-story home nestled in the desirable Sonoran Mountain Ranch community in North Peoria. This spacious residence features a formal dining room, an oversized loft perfect for a second living space or game room, and a play pool for those warm Arizona days. Recent updates include new flooring on the bottom level, beautiful stone around the indoor fireplace and fresh paint in most rooms, giving the home a modern and inviting feel. Enjoy breathtaking mountain views, peaceful surroundings, and all the charm this home has to offer. Perfect for families or those who love to entertain, this home provides the perfect blend of comfort and style!
$474,900
29431 N 122ND Glen Peoria, AZ 85383
- Type:
- Single Family
- Sq.Ft.:
- 2,120
- Status:
- Active
- Beds:
- 3
- Lot size:
- 0.07 Acres
- Year built:
- 2019
- Baths:
- 3.00
- MLS#:
- 6776537
ADDITIONAL INFORMATION
Welcome to luxury living at its finest in Primrose Estates, nestled within the beautiful Vistancia community. This immaculate home offers modern elegance and convenience, with 2,120 square feet of thoughtfully designed space. Inside, you'll find 3 spacious bedrooms, a versatile loft and a 2-car garage. Outdoors, enjoy a private courtyard. The home backs open space to the east, providing stunning views from the master suite. Residents have exclusive access to Mountain Vista Club, community pools, and the extensive amenities of the Vistancia Master Planned Community - parks, water slides, tennis courts, and more.
- Type:
- Single Family
- Sq.Ft.:
- 2,658
- Status:
- Active
- Beds:
- 4
- Lot size:
- 0.14 Acres
- Year built:
- 2001
- Baths:
- 3.00
- MLS#:
- 6776511
ADDITIONAL INFORMATION
Gorgeous Fully Remodeled Home with all the upgrades: Gourmet Kitchen with Granite Counters, Brand New Stainless Steel Appliances, Gas Range and Refrigerator Included. New Interior Paint, and Carpeting. All New Light fixtures and Ceiling Fans. New Blinds. Sparkling Play Pool, Large 2.5 car garage, Fireplace. High Efficiency TRANE A/C units installed last Year. This home is a must see!!
- Type:
- Single Family
- Sq.Ft.:
- 2,239
- Status:
- Active
- Beds:
- 4
- Lot size:
- 0.14 Acres
- Year built:
- 2024
- Baths:
- 3.00
- MLS#:
- 6776424
ADDITIONAL INFORMATION
Brand new, Multi Gen Floorplan-December completion! Experience the charm of Aloravita, nestled within the scenic mountains of Peoria. This community boasts breathtaking views and is conveniently located minutes away from shopping, dining, hiking trails and more! Our popular 'Winchester Multi-Gen' floorplan features 4 full bedrooms, 3 bathrooms, with a separate living room and kitchenette, 2 Car-Garage and a private yard! Designer selected finish includes Birch Burlap Cabinetry, Quartz Kitchen Countertops, Wood Like Tile Throughout, and Plush Carpet in all the bedrooms. This beautiful home will have it all including 8' doors, Gourmet Gas Kitchen, Smudge Proof Stainless Steel Appliances, Blinds, Pre-Plumb for Soft Water, and Smart Home Technology.
$440,000
8747 W ADAM Avenue Peoria, AZ 85382
- Type:
- Single Family
- Sq.Ft.:
- 1,441
- Status:
- Active
- Beds:
- 3
- Lot size:
- 0.13 Acres
- Year built:
- 1998
- Baths:
- 2.00
- MLS#:
- 6776282
ADDITIONAL INFORMATION
Don't wait to see this beautiful and well maintained home in the desirable Peoria School District. 3 bedroom with 2 remodeled bathrooms. Large eat in kitchen with plenty of antique white cabinets. Great room has area for formal dining if needed. Custom closets in all bedrooms. Back yard has covered patio and pavers plus grassy area for pets. Sprinkler / watering system recently updated. Newer roof underlayment, skylight and disposal and water heater. All appliances included. Fresh exterior paint. Garage has commercial cabinets and floor that cost over $20,000. Low HOA fees makes this also a great opportunity for 'lock and leave'' options.
$470,000
26421 N 120TH Drive Peoria, AZ 85383
- Type:
- Single Family
- Sq.Ft.:
- 2,105
- Status:
- Active
- Beds:
- 4
- Lot size:
- 0.17 Acres
- Year built:
- 2015
- Baths:
- 2.00
- MLS#:
- 6776253
ADDITIONAL INFORMATION
Welcome to this stunning 4 bedroom, 2 bathroom home located in the highly sought after neighborhood of Cold Water Ranch. This home is situated on a large lot in a partial cul-de-sac and includes an RV gate. Plenty of room to park all your toys! This home offers a split floor plan, along with a spacious kitchen that opens up to the great room, perfect for entertaining. Step out back to enjoy the massive yard which includes a covered patio and artificial grass. This home is perfectly situated near the 303 freeway making it easy to access all the best restaurants, shopping, and hang out spots.
- Type:
- Single Family
- Sq.Ft.:
- 3,005
- Status:
- Active
- Beds:
- 4
- Lot size:
- 0.15 Acres
- Year built:
- 2022
- Baths:
- 4.00
- MLS#:
- 6776183
ADDITIONAL INFORMATION
Built in 2022! 4 bed 3.5 bath home w/ a loft & a 3 car garage located in Rancho Cabrillo community in North Peoria. Paver driveway & double side gate. Wood-like tile in the main traffic areas. The kitchen is open to the family room & includes a huge island, quartz counter tops, gas range, premium stainless steel appliances & a pantry. The primary suite is over-sized & the primary bathroom includes a huge shower, dual sinks, quartz counters & a large walk-in closet. Backyard is a blank canvas, plenty of room for a pool. Open greenspace across the street & beautiful mountain view from the backyard! Walking distance to A+ schools & parks.
$525,000
13066 W STEED Ridge Peoria, AZ 85383
Open House:
Saturday, 12/7 1:00-3:00PM
- Type:
- Single Family
- Sq.Ft.:
- 1,700
- Status:
- Active
- Beds:
- 2
- Lot size:
- 0.13 Acres
- Year built:
- 2008
- Baths:
- 2.00
- MLS#:
- 6776076
ADDITIONAL INFORMATION
Welcome to this exceptionally well-maintained home in the sought- after Vistancia Adult Community! This immaculate property boasts an inviting open floor plan, featuring a surround sound system, a cozy gas fireplace, and seamless integration with the kitchen area. The kitchen is a chef's delight, equipped with stunning granite countertops, cherry cabinets, a walk-in pantry, and newer appliances, including a refrigerator, dishwasher, and osmosis water system. The primary bedroom is generously sized with elegant wood tile floors, a spacious en-suite bathroom, and a walk-in closet complete with built- in cabinets and a heat lamp. Step outside to a peaceful, private backyard that's easy to maintain, perfect for relaxing or entertaining. A bonus, new washer & dryer are included.
- Type:
- Single Family
- Sq.Ft.:
- 1,967
- Status:
- Active
- Beds:
- 4
- Lot size:
- 0.16 Acres
- Baths:
- 3.00
- MLS#:
- 6775929
ADDITIONAL INFORMATION
MLS#6775929 February Completion! The Champlain in Mystic Discovery offers a stunning single-level design with 1,967 square feet of comfortable living space, including 4 bedrooms, a study, 2.5 baths, and a 2-car garage. Located in a master-planned community nestled in the scenic hills of North Peoria, this neighborhood features a resort-style amenity center complete with a heated pool, event lawn, covered outdoor play area, and inviting indoor-outdoor gathering spaces. The Champlain's Tuscan-inspired elevation adds instant curb appeal, while its thoughtfully selected interiors feature upgraded quartz countertops, 42'' recessed panel maple cabinetry, a custom kitchen backsplash, upgraded carpeting, and elegant matte black hardware.
$1,875,000
10040 W CAMINO DE ORO -- Peoria, AZ 85383
- Type:
- Single Family
- Sq.Ft.:
- 4,313
- Status:
- Active
- Beds:
- 4
- Lot size:
- 1.35 Acres
- Year built:
- 2002
- Baths:
- 5.00
- MLS#:
- 6775810
ADDITIONAL INFORMATION
Your DREAM home is here! Nestled on a HUGE 1.3-acre lot, highlighted by a manicured landscape & a paver circular driveway. The home exudes elegance throughout with a grand foyer, plantation shutters, wood-look tile flooring, designer paint, stylish light fixtures, archways, crown molding, and tall ceilings. You'll LOVE the separate living room with a planked ceiling, horizontal viga poles, stone accent walls, pre-wired surround sound, fireplace, & multi-sliding doors that merge the inside/outside activities! The chef's gourmet kitchen boasts granite counters, white shaker cabinetry, a sizable island, a dry bar w/wine cooler, and high-end SS appliances w/wall ovens. Separate casita with bathroom. RV garage with bar, workout room and bathroom. Owned solar with 2 backup batteries. The versatile den has built-ins, ready to be your office. Enter the lavish owner's suite to find French doors to the back and an ensuite with a barn door, a soaking tub, dual vanities, a tiled shower, & a walk-in closet. Two secondary bedrooms share a Jack & Jill bathroom. PLUS! You will also have a fully equipped guest suite with its own bath & entry, making it perfect for visitors. Beyond the interiors, the expansive backyard holds its own appeal! This space is beautifully designed for relaxing & entertaining, featuring a fireplace, built-in BBQ, lush lawn, and a sparkling pool for year-round enjoyment. The paver-covered patio will surely impress you, complete with an outdoor TV setup. But wait, there's MORE! For added convenience, this property comes with an attached 2-car garage, RV gate, and plenty of open parking space. You also have an oversized detached RV garage with multiple hookups & cabinetry, designed for toy storage and functionality. Between the bays is a 400 sqft air-conditioned entertainment bar area with a bathroom, creating the perfect setup for unwinding or workshop space. This property truly has it all! See it! Love it! Live it!
$470,000
25617 N 107TH Glen Peoria, AZ 85383
- Type:
- Single Family
- Sq.Ft.:
- 1,776
- Status:
- Active
- Beds:
- 3
- Lot size:
- 0.14 Acres
- Year built:
- 2012
- Baths:
- 2.00
- MLS#:
- 6775704
ADDITIONAL INFORMATION
Great 3 bed 2ba interior lot with great room concept. Featuring a large kitchen with room to add an island and includes a breakfast nook. Recently had interior painting and tile floors installed. Come take a peek.
- Type:
- Single Family
- Sq.Ft.:
- 1,001
- Status:
- Active
- Beds:
- 2
- Lot size:
- 0.14 Acres
- Year built:
- 1984
- Baths:
- 2.00
- MLS#:
- 6775669
ADDITIONAL INFORMATION
WOW, Price Improvement!!! Welcome to the friendly community of Westbrook Village. Are you looking for a cute place as a winter home or just looking to downsize? Look no further and come take a peek. Lightly used patio home that is in excellent condition. All roofs in community were redone about 2 years ago. Air conditioner was replaced in November 20021. Furniture and belongings are available outside escrow. Come enjoy the two-golf courses, tennis courts, pools and numerous clubs. Westbrook Village is an age restricted community. Brookside Gardens has two community pools to enjoy. Come take a look, you will be happy you did!
- Type:
- Single Family
- Sq.Ft.:
- 1,602
- Status:
- Active
- Beds:
- 3
- Lot size:
- 0.18 Acres
- Year built:
- 1984
- Baths:
- 2.00
- MLS#:
- 6775552
ADDITIONAL INFORMATION
Prepare to be amazed by this fabulous 3-bedroom residence in Peoria! Featuring a 2-car garage, RV gates, & a low-maintenance front yard, this home offers both convenience & style. Discover the bright & large living room with tile flooring & vaulted ceilings, creating an open, airy feel. Spacious eat-in kitchen comes with built-in appliances, plenty of cabinetry, a peninsula with a breakfast bar, & a cozy breakfast nook with a lovely bay window. You'll LOVE the main bedroom, boasting a walk-in closet & a bathroom with a walk-in tub. In the secondary bedrooms, you will find bi-folding closets & plantation shutters. Unwind in the Arizona room or the relaxing backyard equipped with artificial turf & fruit-bearing trees. This value won't disappoint.

Information deemed reliable but not guaranteed. Copyright 2024 Arizona Regional Multiple Listing Service, Inc. All rights reserved. The ARMLS logo indicates a property listed by a real estate brokerage other than this broker. All information should be verified by the recipient and none is guaranteed as accurate by ARMLS.
Peoria Real Estate
The median home value in Peoria, AZ is $524,950. This is higher than the county median home value of $456,600. The national median home value is $338,100. The average price of homes sold in Peoria, AZ is $524,950. Approximately 69.65% of Peoria homes are owned, compared to 23.19% rented, while 7.16% are vacant. Peoria real estate listings include condos, townhomes, and single family homes for sale. Commercial properties are also available. If you see a property you’re interested in, contact a Peoria real estate agent to arrange a tour today!
Peoria, Arizona has a population of 187,733. Peoria is more family-centric than the surrounding county with 31.47% of the households containing married families with children. The county average for households married with children is 31.17%.
The median household income in Peoria, Arizona is $81,017. The median household income for the surrounding county is $72,944 compared to the national median of $69,021. The median age of people living in Peoria is 40.8 years.
Peoria Weather
The average high temperature in July is 105.3 degrees, with an average low temperature in January of 43 degrees. The average rainfall is approximately 9.5 inches per year, with 0.1 inches of snow per year.
