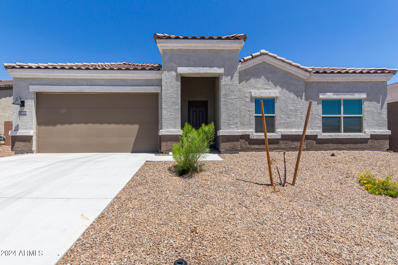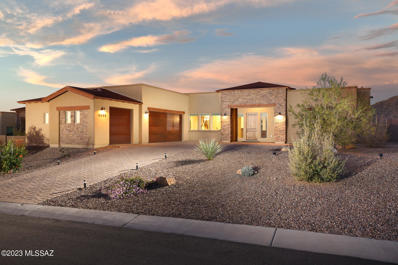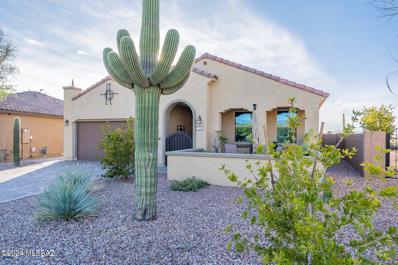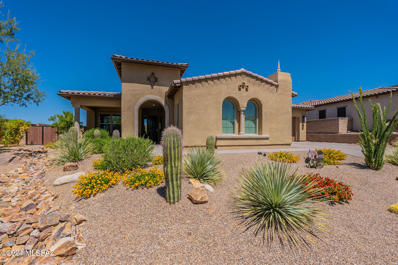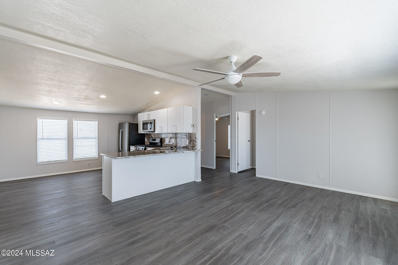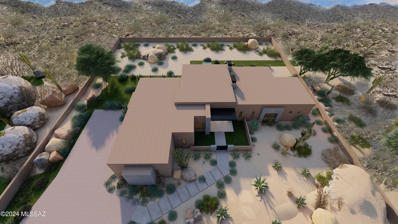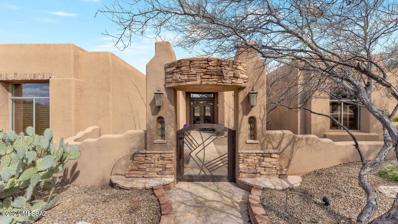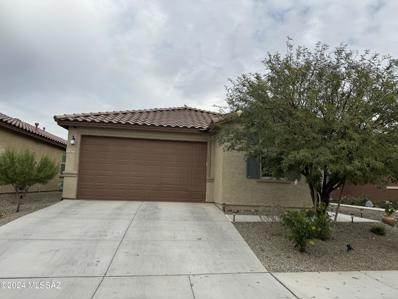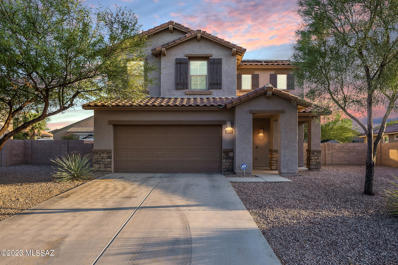Marana AZ Homes for Sale
- Type:
- Single Family
- Sq.Ft.:
- 3,770
- Status:
- Active
- Beds:
- 4
- Lot size:
- 0.77 Acres
- Year built:
- 2024
- Baths:
- 5.00
- MLS#:
- 22414599
- Subdivision:
- Sonoran Preserve
ADDITIONAL INFORMATION
Don't miss your chance to own a piece of paradise! This 4 bedroom en-suite w/ walk in closets plus bonus room Manzanita plan has spectacular views of the iconic Catalina Mountains in the gated Fairfield Homes community at Sonoran Preserve. Step inside & experience modern luxury with Designer-curated finishes throughout, 16'x10' multi panel slider w/ walls of windows, 12' ceilings in main living area including a stunning pivot front door & spacious living areas perfect for entertaining or relaxing in style. Large walk-in kitchen pantry, office & 3 car garage. Enjoy the convenience of being near several Golf & Social Clubs, running, hiking or biking paths. Limited opportunities remain! Contact me today to schedule a tour of your dream home. Estimated completion date 1st quarter 2025.
Open House:
Saturday, 1/4 10:00-4:00PM
- Type:
- Single Family
- Sq.Ft.:
- 1,823
- Status:
- Active
- Beds:
- 4
- Lot size:
- 0.25 Acres
- Year built:
- 2024
- Baths:
- 2.00
- MLS#:
- 22414062
- Subdivision:
- Tortolita 30
ADDITIONAL INFORMATION
With this home you can be HOME for the HOLIDAYS! You won't believe the size of this Backyard! With OVER 11,000 sq ft to design your Fabulous Backyard Oasis you are sure to get everything you've ever wanted within the comforts of your own property. The Cali floorplan has an open concept great room design. Tiled shower walls at Bath 1. The kitchen features a big island with quartz counters, stainless appliances, water filtration system, and 9' ceilings. 4 Bedrooms and 2 full Bathrooms. 2 Car garage. Smart Home Technology is built in! This great home is nestled in the beautiful DR Horton Community of Tortolita Trials in the Tortolita Mountains. Plenty of amenities near by such as the Twin Peaks Outlet Mall, various golf and dining options.
- Type:
- Single Family
- Sq.Ft.:
- 1,823
- Status:
- Active
- Beds:
- 4
- Lot size:
- 0.19 Acres
- Year built:
- 2024
- Baths:
- 2.00
- MLS#:
- 22414061
- Subdivision:
- Tortolita 30
ADDITIONAL INFORMATION
The Cali floorplan has a huge great room design. Tiled shower walls at Bath 1. The kitchen features a big island with quartz counters, stainless appliances, water filtration system, and 9' ceilings. 4 Bedrooms and 2 full Bathrooms. 2 Car garage and lots of yard space. Smart Home Technology is built in! This great home is nestled in the beautiful DR Horton Community of Tortolita Trials in the Tortolita Mountains. Plenty of amenities near by such as the Twin Peaks Outlet Mall, various golf and dining options.
- Type:
- Single Family
- Sq.Ft.:
- 2,856
- Status:
- Active
- Beds:
- 4
- Lot size:
- 0.24 Acres
- Year built:
- 2024
- Baths:
- 3.00
- MLS#:
- 22413165
- Subdivision:
- Los Saguaros At Dove Mountain SQ20121640199
ADDITIONAL INFORMATION
The home showcases an open-concept layout among the kitchen, the dining area and Great Room, extending to the covered patio. This plan also offers a flexible den or bedroom, two bedrooms with a Game Room in between and a luxe owner's suite. Includes Upgraded Kitchen Appliances, Cabinets and Quartz Countertops. Our homes include - Honeywell Home T6 Pro Z-Wave - smart thermostat, Rinnai(r) tankless water heater and more!
- Type:
- Single Family
- Sq.Ft.:
- 2,183
- Status:
- Active
- Beds:
- 3
- Lot size:
- 0.24 Acres
- Year built:
- 2024
- Baths:
- 2.00
- MLS#:
- 22413161
- Subdivision:
- Los Saguaros At Dove Mountain SQ20121640199
ADDITIONAL INFORMATION
This single-story home was designed with active lifestyles in mind, with a four-bay tandem RV garage and an additional one-bay garage. The kitchen, dining room and Great Room share an open layout for easy entertaining, along with access to a covered patio for year-round outdoor lounging. There are three bedrooms in total, including a luxe owner's suite in the rear of the home with an en-suite bathroom and walk-in closet. Super Kitchen Upgrades included. Our homes come with the Rinnai Tankless Water Heaters, Smart Thermostats, Post-Tension Foundation, Radiant barrier roof decking, 2'' Faux Wood Blinds and more!
- Type:
- Single Family
- Sq.Ft.:
- 2,577
- Status:
- Active
- Beds:
- 4
- Lot size:
- 0.18 Acres
- Year built:
- 2022
- Baths:
- 3.00
- MLS#:
- 6708581
ADDITIONAL INFORMATION
Move in Ready, Just bring your toothbrush! Check out this beautiful 2577 sqft upgraded home situated in a private cul-de-sac with views of mountains all around!. Nestled in the preserve of the Tortolita Mountains and tucked down at the end of the cull de sac, this premium homesite offers unobstructed views of both the beautiful Tortolita Mountains and Preserve. Living here in Dove Mountain you will enjoy several golf options at both the Ritz Carlton Dove Mountain Golf Resort and The Gallery Golf Club. There is a myriad of living options within this highly upgraded 4 bedroom 3 FULL bath home. Maintenance free landscaping provides easy outdoor living with large enclosed patio and extended covered patio. Host your next family gathering or game night in the massive great room. The kitchen includes a gourmet kitchen, tiled backsplash, and white cabinetry. Wood-look plank tile has been extended. Brand New community - Close to Shopping & Entertainment - Come Live The Life in Dove Mountain! Marina Arizona is exploding with new growth and opportunities!
$558,000
7093 W River Trail Marana, AZ 85658
- Type:
- Single Family
- Sq.Ft.:
- 1,869
- Status:
- Active
- Beds:
- 3
- Lot size:
- 0.15 Acres
- Year built:
- 2016
- Baths:
- 2.00
- MLS#:
- 22412445
- Subdivision:
- Del Webb At Dove Mountain SQ20131930189
ADDITIONAL INFORMATION
Beautiful and highly upgraded. Seller has enhanced property since purchase: Added great room electric wall fireplace by Earth Energy Hearth & Patio, home has central vacuum, added house gutter system, added pulls & knobs to cabinets, installed Arizona Snake Fencing, full yard magnificent landscape installation by Reliable Landscaping (@$13K value), added laundry room sink & faucet & cabinets , installed shutters & cellular blinds, added Water Tec water softener, added custom lighting & fans from Illuminations Lighting + beautiful custom front exterior door - just to name a few items. Very private location w/lovely mountain & desert views! Home is in immaculate condition and is fully move-in-ready.
- Type:
- Single Family
- Sq.Ft.:
- 2,602
- Status:
- Active
- Beds:
- 4
- Lot size:
- 0.24 Acres
- Year built:
- 2020
- Baths:
- 3.00
- MLS#:
- 22412356
- Subdivision:
- Boulder Bridge Pass At Dove Mountain SQ20132910078
ADDITIONAL INFORMATION
STUNNING 2020 Miramonte 4BD/3BA (2602 sq.ft.) Home on a Premium Golf Course lot in gated Boulder Pass near end of the cul-de-sac. This pristine turn-key home has many upgrades. Tile throughout no carpet, 9' Alder doors/cabinets, Viga Beam ceiling in Great Room, auto solar screens, gorgeous granite counters in kitchen and baths, top of the line water softener and reverse osmosis. Step onto your patio with breathtaking mountain views, float in the Sparkling Heated Pool and enjoy the fabulous sunsets. Dove Mountain Golf Club is right out your back door, Ritz Carlton Resort & Spa is minutes away.
- Type:
- Single Family
- Sq.Ft.:
- 1,573
- Status:
- Active
- Beds:
- 2
- Lot size:
- 0.16 Acres
- Year built:
- 2018
- Baths:
- 2.00
- MLS#:
- 22411490
- Subdivision:
- Del Webb At Dove Mountain VI
ADDITIONAL INFORMATION
Indulge in elevated living at your new residence in Del Webb's ''Active Adult'' community. This meticulously upgraded home offers a seamless blend of comfort and sophistication providing stunning 360-degree mountain views with captivating sunrises and sunsets. The open-concept interior features a split-bedroom layout, with a built-in office/computer area. Wood and tile flooring throughout, and no carpet The modern, gourmet kitchen with 12' extended cabinets and leathered granite countertops makes it an entertainer/chef's dream. Relax in the private, peaceful backyard offering low-maintenance landscaping, pavers, and an extended covered patio with rolling screens. This home is not just a dwelling; it's a testament to an extraordinary, refined lifestyle.
- Type:
- Single Family
- Sq.Ft.:
- 2,609
- Status:
- Active
- Beds:
- 4
- Lot size:
- 0.2 Acres
- Year built:
- 2018
- Baths:
- 3.00
- MLS#:
- 22411321
- Subdivision:
- Boulder Bridge Pass At Dove Mountain SQ20132910078
ADDITIONAL INFORMATION
Located in the exclusive gated community of Boulder Bridge Pass at Dove Mountain, this bright and open 2,609 sq. ft. property offers an exceptional layout with 4 bedrooms, 3 baths, and a 3-car garage. A highlight of the home is the private guest quarters, featuring its own entrance, a separate kitchen, a bedroom, a bathroom, a walk-in closet, W/D connections, and direct access to a single garage space--perfect for extended family or guests. The main living area showcases a spacious great room design where the kitchen comes equipped with granite countertops, stainless steel appliances, double ovens, an electric cooktop, a built-in microwave, and a large island with a breakfast bar and reverse osmosis system. The primary bedroom offers backyard access, a walk-in shower, a walk-in closet...
$1,050,000
14045 N Crooked Creek Drive Marana, AZ 85658
- Type:
- Single Family
- Sq.Ft.:
- 2,893
- Status:
- Active
- Beds:
- 3
- Lot size:
- 0.31 Acres
- Year built:
- 2019
- Baths:
- 3.00
- MLS#:
- 22410217
- Subdivision:
- Los Saguaros At Dove Mountain SQ20121640199
ADDITIONAL INFORMATION
A beautifully upgraded Toll Brothers home in Los Saguaros, a part of the well-regarded Dove Mountain planned community in Northwest Tucson, is now available for discerning homebuyers. Los Saguaros is a small gated community featuring upscale, well-kept and handsome newer homes. With ample broad windows and wide sliding glass doors that bring nature inside, and a convenient floor plan which is a perfect home for retirees and snowbirds alike. It includes luxury-level finishes and substantial storage spaces throughout the home. Fabulous nearby amenities abound: multiple golf courses, hiking and biking trails, excellent restaurants at the nearby Ritz-Carlton and elsewhere. The Gallery Club with full exercise facilities and many other programs, terrific shopping for groceries and luxuries
- Type:
- Single Family
- Sq.Ft.:
- 2,740
- Status:
- Active
- Beds:
- 4
- Lot size:
- 0.2 Acres
- Year built:
- 2024
- Baths:
- 4.00
- MLS#:
- 22410216
- Subdivision:
- Saguaro Reserve I At Dove Mountain
ADDITIONAL INFORMATION
This ranch-style plan offers abundant living space and an attached RV/boat garage! Two bedrooms with walk-in closets are off the entryway, as well as a jack and jill bathroom and a powder room. This home also boasts two primary suites with walk-in closets and attached bathrooms - one with a deluxe walk-in shower. Adjacent is an expansive open layout showcasing a great room with access to the covered patio, a dining nook and a kitchen with a large pantry and a convenient center island. You'll also find a mudroom, laundry room and oversized UltraGarage!
$534,000
6654 W Tuckup Trail Marana, AZ 85658
- Type:
- Single Family
- Sq.Ft.:
- 2,010
- Status:
- Active
- Beds:
- 2
- Lot size:
- 0.22 Acres
- Year built:
- 2016
- Baths:
- 2.00
- MLS#:
- 22409841
- Subdivision:
- Del Webb At Dove Mountain SQ20131930189
ADDITIONAL INFORMATION
MUST SEE! Beautiful Preserve model with many upgrades in the Resort-style Active Adult community of Del Webb Dove Mountain. New Carpeting in both bedrooms & den. This home offers 2 bedrooms and separate Den/Office w/ french doors. The large, comfortable Primary Bedroom contains a Bay window, huge walk-in closet and large bath with dual sinks and make-up counter. A built-in bar with wine refrigerator and sink is located in the Great Room offering a great entertaining area. Lovely back yard includes a rock fireplace on patio and many saguaros afford low care landscaping. Extended garage includes a storage/workshop area with vinyl flooring. Water & Reverse Osmosis. Countless amenities, nearby golf, hiking/biking trails, parks and Ritz Carlton Resort.
- Type:
- Manufactured Home
- Sq.Ft.:
- 1,232
- Status:
- Active
- Beds:
- 3
- Lot size:
- 0.2 Acres
- Year built:
- 2000
- Baths:
- 2.00
- MLS#:
- 22409519
- Subdivision:
- Adonis Mobile Home Subdivision (1-153)
ADDITIONAL INFORMATION
Welcome to your beautifully remodeled 3-bedroom, 2-bathroom manufactured home! The kitchen features brand-new appliances, providing convenience and functionality for everyday living. The home has a new roof, water heater, window blinds and the interior and exterior painted. Outside, you'll find a storage shed conveniently located on the side of the home, offering ample space for storing tools, equipment, or seasonal items. The double gates on both sides of the yard provide easy access for parking an RV or storing additional vehicles and recreational toys. Don't miss out on the opportunity to make it yours!
$2,450,000
15065 N Dove Canyon Ps Pass Marana, AZ 85658
- Type:
- Single Family
- Sq.Ft.:
- 3,030
- Status:
- Active
- Beds:
- 3
- Lot size:
- 1.65 Acres
- Year built:
- 2024
- Baths:
- 4.00
- MLS#:
- 22409711
- Subdivision:
- Canyon Pass III At Dove Mountain (111-181)
ADDITIONAL INFORMATION
Beautiful modern home built in Canyon Pass in the Master planned community of Dove Mountain, offers high end finished including wolf appliances, subzero refrigerator, front and backyard landscaping including pool. Custom closets, custom cabinets and more! Nestled in the Tortolita Mountains with amazing Canyon and City Views. You do not want to miss out on this home.
$1,299,000
TBD S Landsdown Road Marana, AZ 85658
- Type:
- Manufactured Home
- Sq.Ft.:
- 2,000
- Status:
- Active
- Beds:
- 4
- Lot size:
- 123.73 Acres
- Year built:
- 2023
- Baths:
- 2.00
- MLS#:
- 22409355
- Subdivision:
- Unsubdivided
ADDITIONAL INFORMATION
Amazing opportunity is becoming hard to find. Over 120 acres of private FULLY FENCED and gated land with a brand new Modular home. Two motorized gates for enhanced privacy. Stunning 360 views of multiple mountain ranges and peaks. Private gun range and bordered by BLM land on 3 sides. With 4 beds and 2 full baths in a bright open floor plan this home has plenty of room to roam. Currently serviced by a water service with a 3,000 gal tank, but permit is pulled for a new well to be drilled, and location has been set. Truly a unique desert oasis with trails, and so much to see! Call for a private showing today
- Type:
- Single Family
- Sq.Ft.:
- 2,401
- Status:
- Active
- Beds:
- 4
- Lot size:
- 0.12 Acres
- Year built:
- 2024
- Baths:
- 3.00
- MLS#:
- 22408910
- Subdivision:
- Gladden Farms Blocks 35 & 39
ADDITIONAL INFORMATION
Brand new, energy-efficient home available by May 2024! Entertain guests in the extensive great room, plan a game night in the den, or invite friends for cocktails on the roomy outdoor patio. Visit Fieldstone at Gladden Farms and explore new homes in Marana, Arizona. This family-friendly community is located within the highly sought-after Marana Unified School district and offers residents a wide variety of amenities, activities, and events to fit every lifestyle. We also build each home with innovative, energy-efficient features that cut down on utility bills so you can afford to do more living.* Each of our homes is built with innovative, energy-efficient features designed to help you enjoy more savings, better health, real comfort and peace of mind.
$2,903,840
4753 W Lone Dove Drive Marana, AZ 85658
- Type:
- Single Family
- Sq.Ft.:
- 4,256
- Status:
- Active
- Beds:
- 4
- Lot size:
- 2.62 Acres
- Year built:
- 2025
- Baths:
- 5.00
- MLS#:
- 22409016
- Subdivision:
- Canyon Pass IV-B At Dove Mountain
ADDITIONAL INFORMATION
This beautiful Modern Ranch style home is under construction in the gated community of Canyon Pass in Dove Mountain. The architect designed this home to capture the views, crested hills and saguaros through high windows in the great room; and cascading Tucson Mountain views specifically placed throughout a series of corner windows. The open floor plan blended with high lofty ceilings, 5 x 10 entry pivot door, large fireplace, expansive windows and sliding glass doors open to the private covered patio, pool, and spa. The spacious chef kitchen offers a 14′ island, Wolf appliances, Subzero refrigerator, and custom cabinets. Large format tile throughout the home compliments this symmetrically sophisticated modern home.
- Type:
- Single Family
- Sq.Ft.:
- 2,749
- Status:
- Active
- Beds:
- 5
- Lot size:
- 0.17 Acres
- Year built:
- 2023
- Baths:
- 4.00
- MLS#:
- 22408015
- Subdivision:
- Gladden Farms BLK 30
ADDITIONAL INFORMATION
Multigenerational living is simple with the Next Gen(r) suite in this two-story home, featuring a private entrance, living room, kitchen, bedroom and bathroom. The first level of the main home is host to an open concept living and dining space, plus the luxurious owner's suite. A loft and three bedrooms occupy the second level. Our homes come with the Rinnai Tankless Water Heaters, Smart Thermostats, Post-Tension Foundation, Radiant barrier roof decking, 2'' Faux Wood Blinds and more!
$440,000
12856 N Suizo Court Marana, AZ 85658
Open House:
Thursday, 1/2 8:00-7:00PM
- Type:
- Single Family
- Sq.Ft.:
- 2,156
- Status:
- Active
- Beds:
- 4
- Lot size:
- 0.28 Acres
- Year built:
- 2004
- Baths:
- 2.00
- MLS#:
- 22407111
- Subdivision:
- Quail Crossing II (1-130)
ADDITIONAL INFORMATION
Welcome home to this charming property with a soothing natural color palette throughout. The kitchen boasts a center island and a nice backsplash, perfect for culinary creations. Other rooms provide flexible living space for your individual needs. The primary bathroom features double sinks and good under sink storage. Outside, enjoy the fenced backyard with a covered sitting area, ideal for outdoor relaxation and entertaining. Don't miss out on this beautiful home with all these wonderful features!
$1,200,000
5754 W Sonoran Links Lane Marana, AZ 85658
- Type:
- Single Family
- Sq.Ft.:
- 3,811
- Status:
- Active
- Beds:
- 3
- Lot size:
- 0.77 Acres
- Year built:
- 2005
- Baths:
- 4.00
- MLS#:
- 22406982
- Subdivision:
- Dos Lagos At Dove Mountain (1-91)
ADDITIONAL INFORMATION
Dove Mountain Beauty ! Surrounded by the Gallery South course this gated enclave of 91 homes built by AF Sterling offers easy golf/sports club access. Sitting on almost one acre this private home offers a split floorplan with a remodeled white kitchen & stunning granite slab counters. Butler's pantry offers additional space. Primary bedroom w/plantation shutters has built in cabinets with FP, frig. dual sinks, soaking tub and walk-in shower. Formal living area with cantera fireplace. Family room has stacked stone fireplace. 24X24 travertine. Bedrooms/Office have wood plank flooring. 2nd/3rd BRMS have their own baths and wood shutters. Sparkling pool with covered gazebo patio with built-in fireplace. Laundry room with sink, cabs. 3 car garage w/ storage. Call for private showing !
Open House:
Saturday, 1/4 10:00-4:00PM
- Type:
- Single Family
- Sq.Ft.:
- 1,423
- Status:
- Active
- Beds:
- 3
- Lot size:
- 0.18 Acres
- Year built:
- 2024
- Baths:
- 2.00
- MLS#:
- 22405372
- Subdivision:
- Tortolita 30
ADDITIONAL INFORMATION
Experience comfortable living in the serene beauty of the Tortolita Mountains with this exquisite 3-bedroom 2-bathroom home providing 1432 sqft. This Baxter home is adorned with sleek quartz countertops in the kitchen and bathrooms. Wood look tile floors throughout the home are easy to maintain while plush carpeting in the bedrooms provides a cozy touch. All of this plus enjoy the savings of an energy efficient brand new home that boasts, a tankless water heater, dual pane low emissivity vinyl windows, stainless steel appliances, water filtration system, and plenty of 42'' cabinetry. Your main bathroom also features a gorgeous, tiled shower. Enjoy the inviting Tucson weather in a oversized back yard.
$409,999
12318 N Cervelli Av Marana, AZ 85653
- Type:
- Single Family
- Sq.Ft.:
- 2,005
- Status:
- Active
- Beds:
- 4
- Lot size:
- 0.11 Acres
- Year built:
- 2021
- Baths:
- 2.00
- MLS#:
- 22402837
- Subdivision:
- Gladden Farms Blocks 36 & 40
ADDITIONAL INFORMATION
''Welcome to this spacious home in Marana! With 2005 square feet of living space, this four-bedroom, two-bathroom home offers plenty of room you and your family. flooring features a mix of tile and carpet, providing both durability and comfort. You'll also enjoy breathtaking mountain views right from your own backyard. Located conveniently close to shopping outlets and various dining options, this home offers the perfect balance of tranquility and convenience. Don't miss out on the opportunity to make this your dream home!''
- Type:
- Single Family
- Sq.Ft.:
- 2,567
- Status:
- Active
- Beds:
- 5
- Lot size:
- 0.2 Acres
- Year built:
- 2013
- Baths:
- 3.00
- MLS#:
- 22401998
- Subdivision:
- San Lucas Block 3 & 4
ADDITIONAL INFORMATION
Welcome to this spacious two-story home nestled in peaceful San Lucas. From the moment you arrive, you'll appreciate the classic brick accents on the exterior facade, adding character and curb appeal. Situated on a large lot, this property offers plenty of outdoor space for relaxation, play, and entertaining, along with a dog run providing a dedicated area for your furry friend to roam. As you step inside through the custom security door, you're greeted by a great room at the entrance--a versatile space for gatherings or quiet moments. The open-concept kitchen is a chef's dream, featuring granite countertops, an island, and 42-inch maple cabinets. High ceilings throughout create an airy and welcoming atmosphere.
 |
| The data relating to real estate listings on this website comes in part from the Internet Data Exchange (IDX) program of Multiple Listing Service of Southern Arizona. IDX information is provided exclusively for consumers' personal, non-commercial use and may not be used for any purpose other than to identify prospective properties consumers may be interested in purchasing. Listings provided by brokerages other than Xome Inc. are identified with the MLSSAZ IDX Logo. All Information Is Deemed Reliable But Is Not Guaranteed Accurate. Listing information Copyright 2025 MLS of Southern Arizona. All Rights Reserved. |

Information deemed reliable but not guaranteed. Copyright 2025 Arizona Regional Multiple Listing Service, Inc. All rights reserved. The ARMLS logo indicates a property listed by a real estate brokerage other than this broker. All information should be verified by the recipient and none is guaranteed as accurate by ARMLS.
Marana Real Estate
The median home value in Marana, AZ is $412,500. This is higher than the county median home value of $314,100. The national median home value is $338,100. The average price of homes sold in Marana, AZ is $412,500. Approximately 76.55% of Marana homes are owned, compared to 15.43% rented, while 8.02% are vacant. Marana real estate listings include condos, townhomes, and single family homes for sale. Commercial properties are also available. If you see a property you’re interested in, contact a Marana real estate agent to arrange a tour today!
Marana, Arizona has a population of 50,834. Marana is more family-centric than the surrounding county with 31.72% of the households containing married families with children. The county average for households married with children is 26.65%.
The median household income in Marana, Arizona is $94,983. The median household income for the surrounding county is $59,215 compared to the national median of $69,021. The median age of people living in Marana is 41.2 years.
Marana Weather
The average high temperature in July is 100.8 degrees, with an average low temperature in January of 38.5 degrees. The average rainfall is approximately 12.4 inches per year, with 0.1 inches of snow per year.





