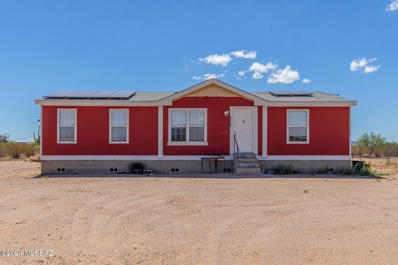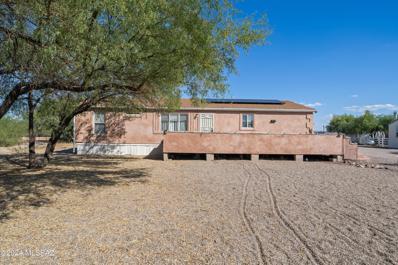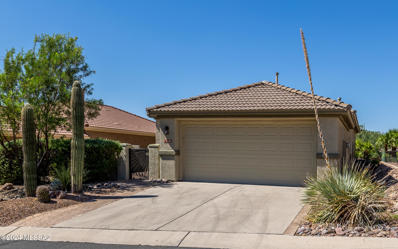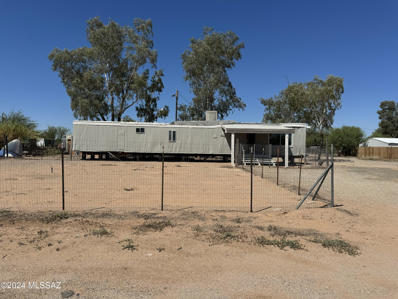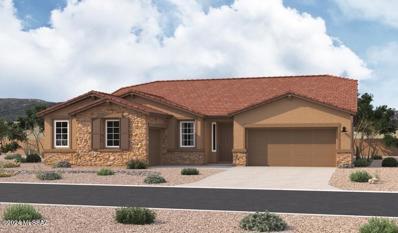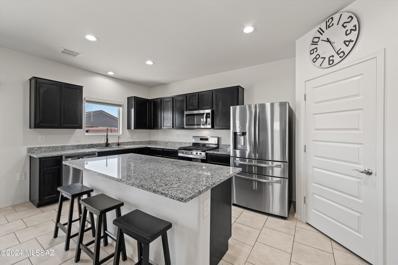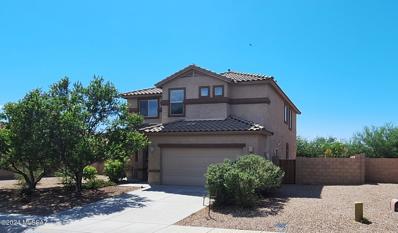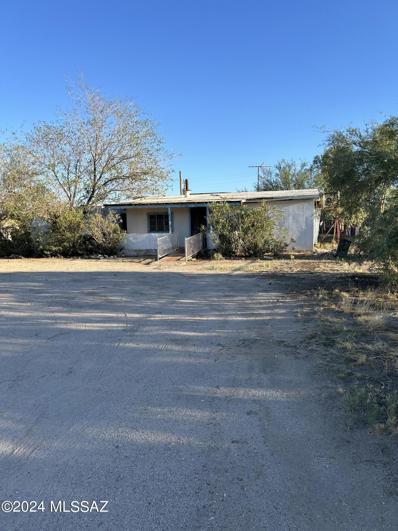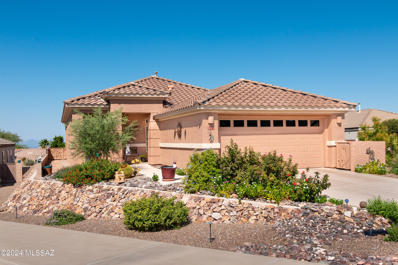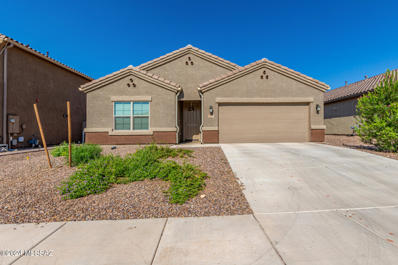Marana AZ Homes for Sale
$265,000
12085 N Musket Road Marana, AZ 85653
- Type:
- Manufactured Home
- Sq.Ft.:
- 1,700
- Status:
- Active
- Beds:
- 3
- Lot size:
- 1 Acres
- Year built:
- 2006
- Baths:
- 2.00
- MLS#:
- 22423490
- Subdivision:
- Unsubdivided
ADDITIONAL INFORMATION
Become the proud owner of this expansive 1-acre property with owned solar! Discover a charming 3-bedroom manufactured home that offers an inviting living room with vaulted ceilings, a soothing palette, blinds, and attractive wood-look flooring. The eat-in kitchen comes with durable tile counters, ample wood cabinetry with crown moulding, essential built-in appliances, and a serving window with a breakfast bar for casual dining. The main bedroom includes a convenient walk-in closet and an ensuite with dual sinks. Outdoors, the vast space showcases a shed for added storage, stunning mountain views, and abundant space for creating your dream oasis or establishing horse facilities. Don't miss out on this fantastic opportunity!
- Type:
- Single Family
- Sq.Ft.:
- 1,538
- Status:
- Active
- Beds:
- 4
- Lot size:
- 0.11 Acres
- Year built:
- 2004
- Baths:
- 2.00
- MLS#:
- 22423143
- Subdivision:
- The Villages III At Dove Mountain (235-373)
ADDITIONAL INFORMATION
Great NW location at the Villages of Dove Mountain. This 4BR/2BS home offers open floor plan with a vaultedceiling in 1538 square feet. Light, clean & crisp, there is plenty of space in this home for gathering! Thekitchen is spacious with a dining nook, plenty of cabinetry, stainless appliances and a pantry. Split bedroomplan includes the primary suite & 3 bedrooms. Third bedroom has french doors so can double as and office or den.Enjoy beautiful sunsets, mountain & natural desert views from the patio & private backyard. All this in thesought after Dove Mountain area, close to I-10, golf courses and the Ritz Carlton resort & spa. Call for anappointment to view today!
- Type:
- Manufactured Home
- Sq.Ft.:
- 1,856
- Status:
- Active
- Beds:
- 4
- Lot size:
- 1.04 Acres
- Year built:
- 2003
- Baths:
- 3.00
- MLS#:
- 22422951
- Subdivision:
- Silverbell West (1-92)
ADDITIONAL INFORMATION
WILL CONSIDER FHA AND VA OFFERS. Unique Opportunity! Get your acre of land with a 3-bed / 2-bath home, including 2nd trailer for a 400 sq ft guest house! Great for needing extra detached guest space in the wonderful, spacious Marana! No neighbor to the East, allowing for great views! Comes with solar panels installed for easier electric bills throughout the summer.
Open House:
Sunday, 12/22 10:00-5:30PM
- Type:
- Single Family
- Sq.Ft.:
- 1,909
- Status:
- Active
- Beds:
- 5
- Lot size:
- 0.15 Acres
- Year built:
- 2023
- Baths:
- 3.00
- MLS#:
- 22422980
- Subdivision:
- The Village At Barnett
ADDITIONAL INFORMATION
The Parker plan at Barnett Village offers 1909 SqFt with 5 bdrms and 3 full baths. This home offers plenty of space for your family and guests. It is a spacious lay out that provides room for everyone to have their own space. With 5 bedrooms, you can have dedicated rooms for sleeping, studying or even turn one into a home office. The 3 bathrooms ensure convenience and reduce morning rush hour traffic. Kitchen comes with 36'' White shaker cabinets, Bengal white granite, and 18 x 18 Cabris tile. Installed DuPure(r) Ultra Filter Single Stage(r) Water Filtration and Rinnai(r) Tankless Water Heater. 9-foot Ceilings and many D.R. Horton Smart Home features! Neighborhood Walking Paths, 1/2 BB Court, Ramada & BBQ Grill! You will not be disappointed. Come take a look. This home is READY NOW!
- Type:
- Single Family
- Sq.Ft.:
- 1,653
- Status:
- Active
- Beds:
- 3
- Lot size:
- 0.17 Acres
- Year built:
- 2010
- Baths:
- 3.00
- MLS#:
- 22422978
- Subdivision:
- Rancho Marana
ADDITIONAL INFORMATION
BETTER THAN NEW!! Why buy new and wait when you can buy this remodel with a huge lot on a Cul-de-sac. New flooring throughout. New laminate and carpet in all the right places. The kitchen has been completely gutted and remodeled. New cabinets, new granite countertops, added pantry cabinet. Brand new quality stainless steel appliances. New undermount workstation kitchen sink. New large kitchen island with bar stool ledge. New faux blinds, and even the window screens have been redone. Upstairs loft for additional living space. NEED SPACE, or a football field? The back yard is enormous! Build a pool, or outdoor kitchen or both, and still have room for just about whatever you want. This is the one!
- Type:
- Single Family
- Sq.Ft.:
- 1,528
- Status:
- Active
- Beds:
- 2
- Lot size:
- 0.13 Acres
- Year built:
- 2003
- Baths:
- 2.00
- MLS#:
- 22422910
- Subdivision:
- Heritage Highlands
ADDITIONAL INFORMATION
A plethora of new great thing for this Durango model home. Brand new HVAC system just installed Aug 2024. New flooring throughout majority of home - NO carpet - just luxury vinyl plank and ceramic tile. Several new window glass & seals have been replaced where seals/glass had failed (list posted in MLS Documents). Both new flooring and new dual pane window glass replaced Sept 2024. Interior of home has just been freshly painted. New LED lightbulbs have been installed throughout. Property is fresh and move-in-ready. Lovely and spacious gated front courtyard w/peaks of mountain views. Kitchen has granite counters w/all appliances included. There is a spacious extended bonus room, too -also w/fresh new flooring. Roof maintenance work just completed. Great location - close to Clubhouse.
$1,100,000
14175 N Los Saguaros Drive Marana, AZ 85658
- Type:
- Single Family
- Sq.Ft.:
- 2,889
- Status:
- Active
- Beds:
- 3
- Lot size:
- 0.3 Acres
- Year built:
- 2019
- Baths:
- 3.00
- MLS#:
- 22422871
- Subdivision:
- Los Saguaros At Dove Mountain SQ20121640199
ADDITIONAL INFORMATION
Welcome to your dream home, perfectly situated on a premium lot backing the renowned Gallery Golf Course. New HVAC in May 2024 with 10-year warranty! As you enter through an elegant courtyard, you'll be greeted by a stunning entrance and soaring 12-foot ceilings throughout that set the tone for the luxurious experience that awaits. The gourmet kitchen is a chef's paradise, featuring warm cabinetry, exquisite finishes and a full suite of high-end appliances including a Wolf wall oven, Wolf 6 burner gas cooktop, Sharp Microwave Drawer, Wolf Vacuum Seal Drawer and LG Refrigerator. This beautiful home offers a bright/open floor plan with two primary suites, a third bedroom and an open den/study, offering privacy when hosting family and friends. The resort-style backyard is an entertainer's
- Type:
- Manufactured Home
- Sq.Ft.:
- 1,600
- Status:
- Active
- Beds:
- 3
- Lot size:
- 4.34 Acres
- Year built:
- 2001
- Baths:
- 2.00
- MLS#:
- 22422894
- Subdivision:
- N/A
ADDITIONAL INFORMATION
Your chance to own over 4 acres of secluded quiet Arizona Ranch land located in Avra Valley. Enjoy unobstructed view of both Sunrise and Sunsets. Plenty of room for livestock, horses or your RV boat or other recreation vehicles. This Doublewide Manufactured home has wooden floor, fireplace and large laundry room.
- Type:
- Single Family
- Sq.Ft.:
- 1,501
- Status:
- Active
- Beds:
- 2
- Lot size:
- 0.14 Acres
- Year built:
- 2007
- Baths:
- 2.00
- MLS#:
- 22422861
- Subdivision:
- Heritage Highlands At Redhawk (1-392)
ADDITIONAL INFORMATION
Seller incentives to buyer - one year HOA dues prepaid at close of escrow. This highly upgraded Durango home offers the perfect blend of comfort, style, and convenience. With meticulous attention to detail and custom design.From the metal front door to the gourmet kitchen with cafe series appliances, dual oven, and granite countertops. Master Suite: Retreat to your private oasis featuring an updated bathroom, dual walk-in closets, and designer paint.Modern Upgrades: Enjoy the benefits of new Affinity/Marvin windows, a new slider, a tankless water heater and a new AC system. Outdoor Living: Relax and entertain on the epoxy-coated front and back porches, featuring a retreat Arizona room with e-rolling shades. Speakers throughout.
- Type:
- Manufactured Home
- Sq.Ft.:
- 800
- Status:
- Active
- Beds:
- 5
- Lot size:
- 1.05 Acres
- Year built:
- 1973
- Baths:
- 2.00
- MLS#:
- 22422547
- Subdivision:
- El Tirador Estates (1-183)
ADDITIONAL INFORMATION
Discover the potential of this remarkable property featuring a full acre of land with two mobile homes.5 bed 2 bath. Ideal for those looking to invest, this lot offers the flexibility to fix and resell or accommodate multiple families. Both homes will be permanently affixed by the seller, ensuring a seamless transition for new owners. Don't miss out on this chance to capitalize on a prime real estate investment!
$402,000
12016 W Rodeo Trail Marana, AZ 85653
- Type:
- Single Family
- Sq.Ft.:
- 2,220
- Status:
- Active
- Beds:
- 4
- Lot size:
- 0.12 Acres
- Year built:
- 2024
- Baths:
- 3.00
- MLS#:
- 22422638
- Subdivision:
- Rancho Marana
ADDITIONAL INFORMATION
Brand NEW energy-efficient home ready Nov 2024! Upstairs you can host game night in the spacious loft. Pebble cabinets with white-toned quartz countertops, large grey tile flooring with neutral tan carpet in our Balanced package. Visit Chaparral at Rancho Marana in Marana, AZ. This community offers four single and two-story floorplans to choose from and offers an array of amenities including parks, playgrounds, walking and biking trails, picnic areas, and activities for the whole family. We also build each home with innovative, energy-efficient features that cut down on utility bills so you can afford to do more living.* Each of our homes is built with innovative, energy-efficient features designed to help you enjoy more savings, better health, real comfort and peace of mind.
- Type:
- Single Family
- Sq.Ft.:
- 1,493
- Status:
- Active
- Beds:
- 2
- Lot size:
- 0.19 Acres
- Year built:
- 2004
- Baths:
- 2.00
- MLS#:
- 22422355
- Subdivision:
- Heritage Highlands
ADDITIONAL INFORMATION
If you are looking for extra outside space, beautifully landscaped & fenced yard, & open floor plan, then this Durango model is your home. Whether hosting friends or savoring your coffee, this private backyard w/water feature, fire pit, & mature landscaping offers a perfect blend of relaxation/enjoyment. Carpet-free home, boasting primarily polished concrete floors (seamless, sleek). NO carpet & fully fenced yard is ideal for pets. Bathrooms stylishly remodeled in '22: walk-in showers, vanities, etc. The kitchen is a bright, inviting w/ white cabinetry, granite countertops, and SS appliances (minus frig). Cooking enthusiasts will love the gas stove & outdoor gas stub, convenient for grilling. The extended garage will accommodate longer vehicles/trucks. BRAND NEW HVAC system (Aug '24).
- Type:
- Single Family
- Sq.Ft.:
- 1,423
- Status:
- Active
- Beds:
- 3
- Lot size:
- 0.15 Acres
- Year built:
- 2024
- Baths:
- 2.00
- MLS#:
- 22422435
- Subdivision:
- Saguaro Bloom 7A
ADDITIONAL INFORMATION
This stunning 3 bedroom, 2 bath home in the newest phase of development offers 1423 square feet of modern living space. Step into the open great room plan with an island kitchen and dining nook, perfect for entertaining or cozy gatherings. Features include wood-look tile flooring throughout the main living areas, complemented by plush carpeting in the bedrooms for added comfort. The kitchen boasts sleek white shaker-style cabinets and elegant white quartz countertops, creating a bright and inviting atmosphere. Located in the fabulous master-planned community of Saguaro Bloom, residents enjoy access to amenities such as parks, walking trails, and community events. Don't miss your chance to own this home in one of the most sought-after neighborhoods in town! Schedule your visit today!
- Type:
- Single Family
- Sq.Ft.:
- 2,431
- Status:
- Active
- Beds:
- 4
- Lot size:
- 0.17 Acres
- Year built:
- 2024
- Baths:
- 3.00
- MLS#:
- 22422394
- Subdivision:
- Saguaro Bloom 7A
ADDITIONAL INFORMATION
Welcome to your new home! This stunning 2,431 sq. ft. single-story residence features 4 bedrooms, a study, 3 full baths, and a 2-car garage. As you enter, you'll find a study on one side and a hall with two bedrooms and a bath on the other. Further in, unique formal pillars elegantly define the formal dining area, keeping it open to the great room, kitchen, and oversized breakfast nook.Off the garage, there's a convenient laundry room, another bedroom, and a full bath, perfect for guests or a second office. The large primary bedroom suite, complete with a luxurious bath, is located off the great room, accessed through a private entry nook for added seclusion.
- Type:
- Single Family
- Sq.Ft.:
- 2,730
- Status:
- Active
- Beds:
- 4
- Lot size:
- 0.2 Acres
- Year built:
- 2024
- Baths:
- 3.00
- MLS#:
- 22422385
- Subdivision:
- Saguaro Reserve I At Dove Mountain
ADDITIONAL INFORMATION
The ranch-style Julia plan greets guests with a charming covered front porch. Once inside, an extended entry leads to an expansive gourmet kitchen with a center island, large walk-in pantry, breakfast nook and great room for entertaining. You'll also appreciate the formal dining room and four additional bedrooms and three baths. This home is a must-see!
- Type:
- Single Family
- Sq.Ft.:
- 2,645
- Status:
- Active
- Beds:
- 4
- Lot size:
- 0.13 Acres
- Year built:
- 2022
- Baths:
- 3.00
- MLS#:
- 22422336
- Subdivision:
- Saguaro Bloom SQ20180540069
ADDITIONAL INFORMATION
4 large bedrooms plus den, 2 and a half bathrooms, and a loft. This home is only two years old, so you still have builder warranties. Kitchen offers granite counters, dove-tail drawers, gas stove, and reverse osmosis. Solar panels cover your electric bill. Tankless water heater. Fridge, washer, dryer included! Lemon tree in the backyard. Enjoy the community pool and park.
$2,875,000
14644 N Dove Canyon Pass Marana, AZ 85658
- Type:
- Single Family
- Sq.Ft.:
- 5,805
- Status:
- Active
- Beds:
- 6
- Lot size:
- 1.48 Acres
- Year built:
- 2007
- Baths:
- 7.00
- MLS#:
- 22422183
- Subdivision:
- Canyon Pass At Dove Mountain
ADDITIONAL INFORMATION
A spectacular Soloway Designed Custom Residence in guard gated Canyon Pass at Dove Mountain. Resort and family style living at its best! Picture living in a partial art gallery, part spa, part nature retreat and part resort hotel (staff not included). This mesmerizing residence boasts an artistically stunning water feature art piece as you arrive to the front courtyard. Enter through the custom created artistic front door into an open living area filled with wall to wall windows and glass doors. Interior views are stunning - and once you're out back the views turn to majestic. Photos can't capture the extraordinary oasis style living of this sprawling backyard lifestyle. Fine craftsmanship throughout this luxury custom home. Each bedroom has private bathroom . Everything is luxury!
$1,195,000
12295 N LOPEZ WELLS Lane Marana, AZ 85658
- Type:
- Single Family
- Sq.Ft.:
- 2,614
- Status:
- Active
- Beds:
- 3
- Lot size:
- 0.74 Acres
- Year built:
- 2024
- Baths:
- 2.00
- MLS#:
- 6753591
ADDITIONAL INFORMATION
Rarely available, this luxurious Bisbee Floorplan by Insight Homes is fully complete and ready for delivery! Special appointments include a full side extension of 2 additional feet adding space to the guest bedrooms and bath, a fully extended 3 car garage, GE Monogram Appliance package with a 48'' refrigerator, Expanded back yard with plenty of room for a pool and much more.
- Type:
- Single Family
- Sq.Ft.:
- 2,500
- Status:
- Active
- Beds:
- 4
- Lot size:
- 0.18 Acres
- Year built:
- 2013
- Baths:
- 3.00
- MLS#:
- 22422152
- Subdivision:
- San Lucas Block 5
ADDITIONAL INFORMATION
This 4 bedroom, 2.5 bath home offers a perfect blend of the modern, comfort and suburban living while enjoying the benefits of outdoor activities just beyond your doorstep. Generous family living space with an open floorplan. Upstairs a spacious Master Bedroom and Master Bathroom with dual sink, tub & separate shower and a spacious walk-in closet. Nice sized Loft/Den for additional living space. Located in Marana, this home offers easy access to nearby amenities, schools, parks, shopping and dining options.
- Type:
- Manufactured Home
- Sq.Ft.:
- 1,576
- Status:
- Active
- Beds:
- 3
- Lot size:
- 0.34 Acres
- Year built:
- 1971
- Baths:
- 3.00
- MLS#:
- 22421991
- Subdivision:
- Honea Heights
ADDITIONAL INFORMATION
Opportunity Awaits: Manufactured Home with Expansive Workshop and Endless Potential! Spacious Layout that provides a flexible floor plan with ample room to reimagine and modernize the interior according to your tastes. Large Workshop Ideal for car enthusiasts, hobbyists, or DIYers, this expansive workshop is equipped with a mechanical pit, perfect for automotive repairs and projects. Private financing available give us a call today.
- Type:
- Manufactured Home
- Sq.Ft.:
- 1,566
- Status:
- Active
- Beds:
- 3
- Lot size:
- 0.97 Acres
- Year built:
- 2006
- Baths:
- 2.00
- MLS#:
- 22421993
- Subdivision:
- Hunter Subdivision NO. 3 (1-112)
ADDITIONAL INFORMATION
New and Improved Price! This home features Owned Solar with 3 bedrooms 2 bathrooms on .972 acres. Washer, dryer and refrigerator convey. The master bathroom features a shower, tub and walk in closet. Dual pane windows throughout and large living room with a fireplace. Extended kitchen has ample cabinet space, island, and desk nook. Roof replaced in 2022. Backyard has a chain link fence/dog run. Schedule an appointment to view today.
- Type:
- Single Family
- Sq.Ft.:
- 2,253
- Status:
- Active
- Beds:
- 4
- Lot size:
- 0.18 Acres
- Year built:
- 2023
- Baths:
- 3.00
- MLS#:
- 22421883
- Subdivision:
- Saguaro Bloom 7A
ADDITIONAL INFORMATION
This stunning 1-story gem boasts 2253 square feet of luxury living space. With 4 bedrooms and 3 full baths, this home offers ample space. The gourmet kitchen features a gas cooktop, single wall oven, wall microwave, and 42'' uppers for plenty of storage. The open floor plan seamlessly connects the kitchen, dining, and living areas, and the unique formal dining area adds a touch of sophistication, while the large breakfast nook provides a cozy spot for casual meals. With a 3-car garage, there's plenty of space for parking and storage. Don't miss out! READY NOW!
- Type:
- Single Family
- Sq.Ft.:
- 1,502
- Status:
- Active
- Beds:
- 3
- Lot size:
- 0.13 Acres
- Year built:
- 2002
- Baths:
- 2.00
- MLS#:
- 22421855
- Subdivision:
- The Villages At Dove Mountain (114-234)
ADDITIONAL INFORMATION
NEW!! Super cute, bright, spacious desert oasis! Perfect great room/split bedroom floor plan ! Take a dip in your own private pool and relax in your private backyard with sunset and mountain views. The large kitchen opens up to the great room and backyard. A roomy dining area off the kitchen is perfect for casual living ! The Primary Bedroom Suite has a huge walk in closet, & the Master Bath has double sinks with soaking tub and separate shower. All appliances stay ! Bedrooms 1 and 2 are very spacious and bright. Move in ready ! Perfect location in the neighborhood on cul-de-sac close to walking trails. Short walk to beautiful Dove Mountain Park where you can play tennis & basketball, or have a large gathering or BBQ ! GREAT DESERT LIVING ! Come FALL in love !
- Type:
- Single Family
- Sq.Ft.:
- 1,656
- Status:
- Active
- Beds:
- 2
- Lot size:
- 0.16 Acres
- Year built:
- 2006
- Baths:
- 2.00
- MLS#:
- 22421818
- Subdivision:
- Heritage Highlands VII At Dove Mountain(1147-1298)
ADDITIONAL INFORMATION
Welcome to Heritage Highlands in lovely Dove Mountain! This extended Aurora model features many updates throughout the home. Entertain your friends and family in the beautiful kitchen w/ new waterfall granite counters (2022) and SS appliances (refrigerator and gas stove new 2022). The bedrooms and living room have new carpet w/ upgraded pad (2022), and the bathrooms have been updated w/ new counters, faucets, mirrors, and lighting (2022). Relax and take in the sunset from the covered back patio featuring an electronic sunshade and a recently added pergola (2024). Backyard also features a raised seating area, showcasing beautiful mountain and Marana city lights views, new fountain (2024), and two fruit trees - pink grapefruit and mandarin orange. This is a home you don't want to miss!
- Type:
- Single Family
- Sq.Ft.:
- 1,854
- Status:
- Active
- Beds:
- 4
- Lot size:
- 0.14 Acres
- Year built:
- 2021
- Baths:
- 2.00
- MLS#:
- 22422406
- Subdivision:
- Saguaro Bloom 7A
ADDITIONAL INFORMATION
Your new home awaits in the highly sought-after Saguaro Bloom Community! This stunning property features a popular and open floorplan designed for both comfort and style. The bright, modern kitchen boasts sleek dark cabinets and stainless steel finishes, complemented by oversized tile and elegant granite countertops. With 4 spacious bedrooms and 2 beautifully appointed baths, this home offers both luxury and functionality. Topping off with a cherry on top are the whole house water softener and the top of the line solar systems. Experience the exceptional lifestyle that Saguaro Bloom has to offer--come and see how this home can be your perfect oasis!
 |
| The data relating to real estate listings on this website comes in part from the Internet Data Exchange (IDX) program of Multiple Listing Service of Southern Arizona. IDX information is provided exclusively for consumers' personal, non-commercial use and may not be used for any purpose other than to identify prospective properties consumers may be interested in purchasing. Listings provided by brokerages other than Xome Inc. are identified with the MLSSAZ IDX Logo. All Information Is Deemed Reliable But Is Not Guaranteed Accurate. Listing information Copyright 2024 MLS of Southern Arizona. All Rights Reserved. |

Information deemed reliable but not guaranteed. Copyright 2024 Arizona Regional Multiple Listing Service, Inc. All rights reserved. The ARMLS logo indicates a property listed by a real estate brokerage other than this broker. All information should be verified by the recipient and none is guaranteed as accurate by ARMLS.
Marana Real Estate
The median home value in Marana, AZ is $410,800. This is higher than the county median home value of $314,100. The national median home value is $338,100. The average price of homes sold in Marana, AZ is $410,800. Approximately 76.55% of Marana homes are owned, compared to 15.43% rented, while 8.02% are vacant. Marana real estate listings include condos, townhomes, and single family homes for sale. Commercial properties are also available. If you see a property you’re interested in, contact a Marana real estate agent to arrange a tour today!
Marana, Arizona has a population of 50,834. Marana is more family-centric than the surrounding county with 31.72% of the households containing married families with children. The county average for households married with children is 26.65%.
The median household income in Marana, Arizona is $94,983. The median household income for the surrounding county is $59,215 compared to the national median of $69,021. The median age of people living in Marana is 41.2 years.
Marana Weather
The average high temperature in July is 100.8 degrees, with an average low temperature in January of 38.5 degrees. The average rainfall is approximately 12.4 inches per year, with 0.1 inches of snow per year.
