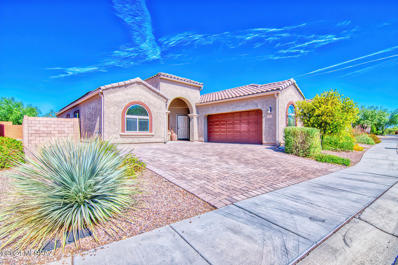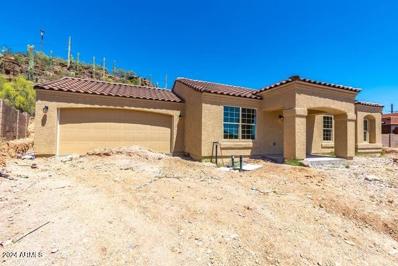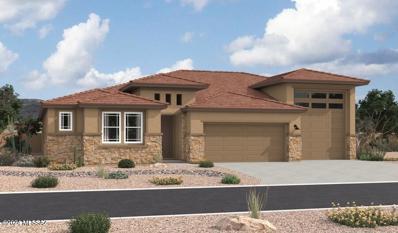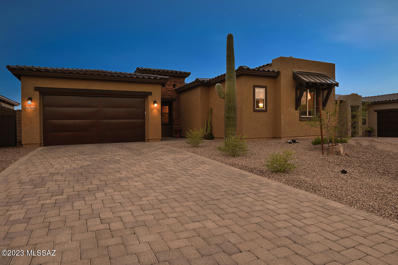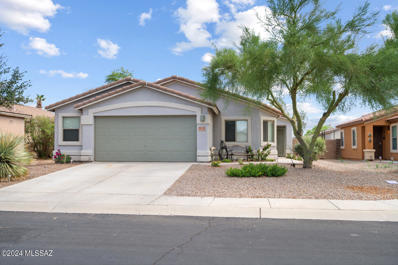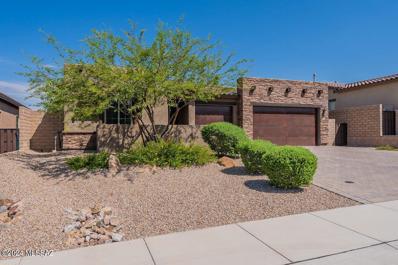Marana AZ Homes for Sale
- Type:
- Single Family
- Sq.Ft.:
- 1,562
- Status:
- Active
- Beds:
- 4
- Lot size:
- 0.11 Acres
- Year built:
- 2024
- Baths:
- 2.00
- MLS#:
- 22420512
- Subdivision:
- Gladden Farms Blocks 35 & 39
ADDITIONAL INFORMATION
Brand new, energy-efficient home available by Oct 2024! Elemental Package - 42'' Umber/Espresso Kitchen Cabinets, 6X24 Resemblance Light Grey Staggered Ceramic Tile, Mohawk Agave Road Silver Dollar Carpet, Cotton White Granite Kitchen Countertop, Dal Tile Titus Hills Mosaic Kitchen Backsplash, Ceiling Fan & Phone/TV outlets in all living spaces, laundry cabinets above Washer/Dryer, Lighting Package which includes 2 pendants above kitchen island and dining light, Refrigerator, Washer & Dryer and 2'' Blinds. This family-friendly community is located within the highly sought-after Marana Unified School district. Each of our homes is built with innovative,energy-efficient features designed to help you enjoy more savings, better health, real comfort and peace of mind.
- Type:
- Single Family
- Sq.Ft.:
- 1,562
- Status:
- Active
- Beds:
- 4
- Lot size:
- 0.11 Acres
- Year built:
- 2024
- Baths:
- 2.00
- MLS#:
- 22420486
- Subdivision:
- Gladden Farms Blocks 35 & 39
ADDITIONAL INFORMATION
Brand new, energy-efficient home available by Nov 2024! Cool Package - 36'' White Cabinets, 18X18 Cannes Masso Ceramic Tile, Bengal White Granite Kitchen Countertop, Tracy Glen Concrete Carpet, Ceiling Fan & Phone/TV outlets in all living spaces, laundry cabinets above Washer/Dryer, Lighting Package which includes 2 pendants above kitchen island and a dining light, Refrigerator, Washer & Dryer and 2'' Blinds. This family-friendly community is located within the highly sought-after Marana Unified School district and offers residents a wide variety of amenities, activities, and events to fit every lifestyle. Each of our homes is built with innovative,energy-efficient features designed to help you enjoy more savings, better health, real comfort and peace of mind.
- Type:
- Single Family
- Sq.Ft.:
- 2,730
- Status:
- Active
- Beds:
- 3
- Lot size:
- 0.21 Acres
- Year built:
- 2024
- Baths:
- 3.00
- MLS#:
- 22420401
- Subdivision:
- Saguaro Reserve I At Dove Mountain
ADDITIONAL INFORMATION
The ranch-style Julia plan greets guests with a charming covered front porch. Once inside, an extended entry leads to an expansive gourmet kitchen with a center island, large walk-in pantry, breakfast nook and great room for entertaining. You'll also appreciate the formal dining room, three bedrooms, including a primary suite with a deluxe walk-in shower. This home is a must-see!
- Type:
- Manufactured Home
- Sq.Ft.:
- 1,790
- Status:
- Active
- Beds:
- 3
- Lot size:
- 4 Acres
- Year built:
- 2024
- Baths:
- 2.00
- MLS#:
- 22419752
- Subdivision:
- Unsubdivided
ADDITIONAL INFORMATION
Brand new 2024 built energy efficient Clayton home on flat usable 4-acre lot. Site improvement packages including, horse accommodations, RV storage, storage shed, and much more offered with acceptable offer! This home has all the upgrades you could want, including oversized 1,500-gallon septic tank, ground set manufactured home, all new SS appliances, and much more! This 3-bedroom 2 bath with a flex room, features an open floor plan with plenty of natural light. Views of mountains and Arizona sunsets are prevalent. Owner Agent.
$485,000
9613 N Hebden Way Marana, AZ 85653
- Type:
- Single Family
- Sq.Ft.:
- 2,241
- Status:
- Active
- Beds:
- 4
- Lot size:
- 0.18 Acres
- Year built:
- 2018
- Baths:
- 2.00
- MLS#:
- 22420315
- Subdivision:
- Saguaro Bloom Block 8B
ADDITIONAL INFORMATION
Welcome Home to this spectacular well kept, well updated home. Home has top of the line newer LG Appliances which includes a double oven, Granite Countertops in the Kitchen. Reverse Osmosis, Pull Outs in all the Cabinets, Laundry Room has new cabinets with pull outs, LG Washer and Dryer with sidekick pedestial pullouts. Tankless Hot Water Heater, 220 Outlet in Garage as well as Storage Racks. Two Tone Paint thoughout home with Custom Blinds. $15,000 worth of Iron Doors and Security Screens. Professionally landscaped front and rear yard with path from rear yard all the way to gate down to the curb,Artificial turf grass rear yard, luscious vegetation, extra high block walls in rear yard. Paver Driveway.
$395,900
17847 W HUSKER Lane Marana, AZ 85653
- Type:
- Single Family
- Sq.Ft.:
- 1,232
- Status:
- Active
- Beds:
- 3
- Lot size:
- 4.08 Acres
- Baths:
- 2.00
- MLS#:
- 6744425
ADDITIONAL INFORMATION
To be built home, not yet started, approximate completion 12-14 months from construction start. Customize and make your own! Hard to come by rate Incentive, a one time construction loan available at 4.875%, lock in this rate with builder lender today! Estimated price has lot cost included and a budget of $38,000 for site work and septic install. Discover the perfect blend of rural living and modern convenience on this stunning 4 plus acre lot in the sought-after Silverbell Trails Estates. Build your dream custom or manufactured home on a level, nature-rich site featuring a beautifully vegetated wash at the north end of the property. Enjoy the serenity of mature Mesquite trees scattered across the land and take in the distant mountain views. This spacious lot offers ample room to design your home exactly as you envision. Please note that due to area sheet flow, homes must be built 6" above natural elevation. With limited CCRs in place, your home value is protected while allowing you the freedom to create your perfect space. Utilities are convenient with underground electricity and a well share, with water lines already extended to the property line. Engineering map and perc test has already been performed on the lot! This is one of the few affordable lots remaining in this desirable area. A one-time $500 water fee to the Well Association is required upon hookup, and a $1,500 water line installation fee is due at the close of escrow. Don't miss this rare opportunity!
- Type:
- Single Family
- Sq.Ft.:
- 3,713
- Status:
- Active
- Beds:
- 4
- Lot size:
- 0.22 Acres
- Year built:
- 2015
- Baths:
- 4.00
- MLS#:
- 22419964
- Subdivision:
- Saguaro Springs Block 8B (131-399)
ADDITIONAL INFORMATION
This gorgeous home is located the beautiful community of Saguaro Bloom w/trails, mountain views & community center. The floor plan is the biggest of the subdivision with formal living room, formal dining room, family room on an open concept connected to the kitchen and breakfast area. The second floor has three guest bedrooms, two guest bathrooms, open loft for more living space, and an enormous master bedroom with a spa like bathroom. The patio offers resort like amenities to enjoy the Arizona sunsets. A perfect spot for gatherings with family and friends.
- Type:
- Single Family
- Sq.Ft.:
- 2,740
- Status:
- Active
- Beds:
- 3
- Lot size:
- 0.2 Acres
- Year built:
- 2024
- Baths:
- 3.00
- MLS#:
- 22419823
- Subdivision:
- Saguaro Reserve I At Dove Mountain
ADDITIONAL INFORMATION
This ranch-style plan offers abundant living space and an attached RV/boat garage! Two bedrooms and a study are off the entryway, as well as a full bath and a powder room. The primary suite features two walk-in closets and an attached bathroom with a shower and slide-in tub. Adjacent is an expansive open layout showcasing a great room with access to the covered patio, a dining nook and a kitchen with a large pantry and a convenient center island. You'll also find a mudroom, laundry room and oversized UltraGarage!
- Type:
- Single Family
- Sq.Ft.:
- 2,360
- Status:
- Active
- Beds:
- 4
- Lot size:
- 0.16 Acres
- Year built:
- 2024
- Baths:
- 3.00
- MLS#:
- 22419813
- Subdivision:
- Gladden Farms Block 33
ADDITIONAL INFORMATION
The Pearl plan offers two stories of thoughtful living space. A well-appointed kitchen provides a panoramic view of the main floor--overlooking a generous dining room, a covered patio and an expansive great room. You'll also enjoy a convenient fourth bedroom and adjacent full bath off the entry. Upstairs, an open loft features access to a convenient laundry and three bedrooms, including a lavish primary suite with a spacious walk-in closet and a private bath.
- Type:
- Single Family
- Sq.Ft.:
- 2,040
- Status:
- Active
- Beds:
- 4
- Lot size:
- 0.16 Acres
- Year built:
- 2024
- Baths:
- 3.00
- MLS#:
- 22419808
- Subdivision:
- Gladden Farms Block 33
ADDITIONAL INFORMATION
An open layout showcasing a spacious great room, a generous dining area and a well-appointed kitchen are among the highlights of the inviting Sapphire plan. The lavish primary suite boasts dual walk-in closets and a private bath. The home also boasts three secondary bedrooms, two full bathrooms and a teen room for added living space.
- Type:
- Single Family
- Sq.Ft.:
- 2,749
- Status:
- Active
- Beds:
- 5
- Lot size:
- 0.18 Acres
- Year built:
- 2024
- Baths:
- 4.00
- MLS#:
- 22419729
- Subdivision:
- Gladden Farms BLK 30
ADDITIONAL INFORMATION
Multigenerational living is simple with the Next Gen(r) suite in this two-story home, featuring a private entrance, living room, kitchen, bedroom and bathroom. The first level of the main home is host to an open concept living and dining space, plus the luxurious owner's suite. A loft and three bedrooms occupy the second level. Our homes come with the Rinnai Tankless Water Heaters, Smart Thermostats, Post-Tension Foundation, Radiant barrier roof decking, 2'' Faux Wood Blinds and more!
$454,990
10610 W Beaman Lane Marana, AZ 85653
- Type:
- Single Family
- Sq.Ft.:
- 2,425
- Status:
- Active
- Beds:
- 5
- Lot size:
- 0.17 Acres
- Year built:
- 2024
- Baths:
- 3.00
- MLS#:
- 22419725
- Subdivision:
- Gladden Farms BLK 30
ADDITIONAL INFORMATION
This new two-story home is a family-friendly haven. The first floor features a contemporary open floorplan among the Dining Room, Kitchen and Great Room. A generously sized patio enhances outdoor living. A luxe owner's suite and a secondary bedroom are conveniently located on this floor, along with flex space. The second floor hosts three secondary bedrooms and a versatile loft. Our homes come with the Rinnai Tankless Water Heaters, Smart Thermostats, Post-Tension Foundation, Radiant barrier roof decking, 2'' Faux Wood Blinds and more!
- Type:
- Single Family
- Sq.Ft.:
- 2,379
- Status:
- Active
- Beds:
- 4
- Lot size:
- 0.19 Acres
- Year built:
- 2005
- Baths:
- 2.00
- MLS#:
- 22420092
- Subdivision:
- Gladden Farms BLK 12
ADDITIONAL INFORMATION
Welcome to Your Dream Home in Gladden Farms! Enjoy easy, single-level living in this 2,379 sq. ft., 4-bedroom, 2-bathroom home with a thoughtfully designed open floor plan. Freshly updated with a neutral interior and exterior paint scheme (completion December 2024), this home is move-in ready!The chef-inspired kitchen boasts stainless steel appliances, a large breakfast island, walk-in pantry, and dining nook overlooking the great room. Step into your private backyard oasis with a walk-out covered patio, artificial turf, and built-in firepit--ideal for entertaining or relaxing. Highlights include a separate formal dining and living room, a new energy-efficient heat pump (2023), and appliances, including refrigerator, washer, dryer, and an owned alarm system.
Open House:
Sunday, 12/22 12:00-2:00PM
- Type:
- Single Family
- Sq.Ft.:
- 1,870
- Status:
- Active
- Beds:
- 3
- Lot size:
- 0.17 Acres
- Year built:
- 2018
- Baths:
- 2.00
- MLS#:
- 22419593
- Subdivision:
- Boulder Bridge Pass At Dove Mountain SQ20132910078
ADDITIONAL INFORMATION
Seller will accept or counter offers from $500,000-530,000. Luxurious Desert Living in Boulder Bridge Pass. Nestled in peaceful Tortolita Mtns, this meticulously maintained home offers a harmonious blend of luxury, comfort, & privacy in the exclusive gated community. Desirable single-story, split floor plan, SMART Home this home is designed to cater to both relaxation & entertainment. At the heart of the home lies an expansive gourmet kitchen, complete w/ massive island, sleek granite countertops, & 42'' cherry cabinets. Cooking is a dream w/ GE Profile ss appliances, including a 36'' gas cooktop w/ 5 burners & dbl ovens-ideal for both everyday meals & hosting guests. The open-concept great room & dining area provides tons of space.
- Type:
- Single Family
- Sq.Ft.:
- 2,782
- Status:
- Active
- Beds:
- 3
- Lot size:
- 0.17 Acres
- Year built:
- 2021
- Baths:
- 4.00
- MLS#:
- 22419467
- Subdivision:
- Boulder Bridge Pass II At Dove Mountain SQ20143250
ADDITIONAL INFORMATION
Welcome to this exquisite 2,782-square-foot single-family home located in the highly sought-after Dove Mountain community. This spacious residence offers 3 bedrooms, 4 bathrooms, and a host of luxurious features designed for comfortable living and entertaining.As you step inside, you'll be greeted by beautifully upgraded tile flooring, set in an elegant herringbone pattern that extends throughout the home, except for the cozy second primary bedroom, which offers plush carpet underfoot. The home boasts not one, but two expansive primary suites, each with its own en-suite bathroom, providing ultimate privacy and comfort.
- Type:
- Single Family
- Sq.Ft.:
- 1,850
- Status:
- Active
- Beds:
- 4
- Lot size:
- 0.23 Acres
- Year built:
- 2013
- Baths:
- 2.00
- MLS#:
- 22419373
- Subdivision:
- San Lucas Block 5
ADDITIONAL INFORMATION
Stunning, Move-In Ready Single Family Home located in the serene San Lucas Community of Marana, AZ. This perfect property offers a perfect blend of comfort and style with 4 bdrm/2baths. As you approach you will be captivated by the charming curb appeal, w/well maintained desert landscaping and vibrant flora adorning the front yard. Step inside to discover a bright and airy open-concept living space, accentuated with high ceilings, new ceramic tile floors and abundant natural light. Backyard offers a private oasis w/plenty of space for outdoor activities and plenty of space for a large pool. Conveniently located near top-rated schools, shopping, recreational activities and dining. Enjoy the beautiful sunsets from the back patio. Don't miss the opportunity to make this your home.
- Type:
- Single Family
- Sq.Ft.:
- 1,538
- Status:
- Active
- Beds:
- 4
- Lot size:
- 0.14 Acres
- Year built:
- 2005
- Baths:
- 2.00
- MLS#:
- 22419296
- Subdivision:
- Gladden Farms BLK 6 (1-114)
ADDITIONAL INFORMATION
Check out this charming 4-bedroom, 2-bathroom home in the desirable Willow Glenn section of Gladden Farms in Marana, one of Southern Arizona's fastest-growing communities! This home features a split floor plan with the primary bedroom separated from the other bedrooms for added privacy. The open-concept common areas seamlessly blend the living room, dining room, and kitchen, adorned with a touch of farm chic throughout. The comfort of tiled floors, and plush carpeted bedrooms is easy to maintain, and the 2-car garage with extra space for your tools and toys is a major plus. The primary bedroom's en suite bathroom offers a relaxing garden tub and shower. While outside, the backyard is perfect for entertaining with a built-in barbecue and ample space, including young citrus trees to grow
- Type:
- Single Family
- Sq.Ft.:
- 2,051
- Status:
- Active
- Beds:
- 4
- Lot size:
- 0.18 Acres
- Year built:
- 2024
- Baths:
- 2.00
- MLS#:
- 22419313
- Subdivision:
- Tortolita 30
ADDITIONAL INFORMATION
Beautiful new subdivision! Grand opening prices that you'll love! The Kingston floorplan features an open living design. The kitchen has a large island with quartz counters, stainless appliances, water filtration system, and tons of cabinetry. 4 Bedrooms and 2 full Bathrooms. Large 2 car garage and lots of yard space.
- Type:
- Manufactured/Mobile Home
- Sq.Ft.:
- 1,450
- Status:
- Active
- Beds:
- 3
- Year built:
- 1998
- Baths:
- 2.00
- MLS#:
- 24424143
ADDITIONAL INFORMATION
This remodeled manufactured home in the Valley of the Sun, Located in Marana, AZ. Well cared for community is a gem! Spacious layout: With three bedrooms and two baths, home offers ample living space, at over 1450 sq ft. It's one of the largest homes in the area. Convenient location, walking distance to stores, medical facilities, restaurants, and even a Starbucks is a huge plus! Fry's grocery store is on the way, new store opening soon. This home has so much NEW inside and out with upgraded finishes and a contemporary look. Love where you live and play in this beautiful 55 community. This one will not Last!
$2,699,999
4680 W Long Ridge Place Marana, AZ 85658
- Type:
- Single Family
- Sq.Ft.:
- 5,328
- Status:
- Active
- Beds:
- 4
- Lot size:
- 0.74 Acres
- Year built:
- 2005
- Baths:
- 5.00
- MLS#:
- 22419228
- Subdivision:
- Gallery Parcel 2
ADDITIONAL INFORMATION
Nestled on the prestigious 5th Fairway of the Gallery North Course, this stunning custom home offers a perfect blend of luxury and nature. Thoughtfully crafted with fine appointments and modern architectural design, the property features curved walls, intricate ceiling details, and walls of windows that create a profound sense of grandeur. Upon arrival, you'll be greeted by a welcoming courtyard in a prestigious private guard-gated community, tucked into the high Canyon walls of Canyon Pass on a sprawling 0.75-acre lot. The interior design by Liz Ryan adds a touch of sophistication to every room. Conveniently located just 45 minutes from Tucson airport and 90 minutes from Phoenix airport, this home is easily accessible yet feels miles away from the hustle and bustle.
- Type:
- Single Family
- Sq.Ft.:
- 2,230
- Status:
- Active
- Beds:
- 5
- Lot size:
- 0.15 Acres
- Year built:
- 2017
- Baths:
- 3.00
- MLS#:
- 22420877
- Subdivision:
- Saguaro Bloom Block 4
ADDITIONAL INFORMATION
*SELLERS TO PAY HOA CAP FEE! APPLIANCES INCLUDED* Enjoy the serenity of the suburbs without the sacrifice. This rare and discontinued single story 3 wing split bedroom floor plan, has 5 bedrooms, 3 full baths and 2 car garage within the stunning amenity filled Saguaro Bloom Master Planned Community. The vaulted ceiling compliments the unexpected spacious interior that takes you completely by surprise. Nothing feels compromised here. The granite countertops, SS appliances, high end black out blinds, designated laundry room, secluded extra large primary bedroom with ensuite and great sized remaining 4 bedrooms.
- Type:
- Single Family
- Sq.Ft.:
- 2,088
- Status:
- Active
- Beds:
- 3
- Lot size:
- 0.12 Acres
- Year built:
- 2014
- Baths:
- 3.00
- MLS#:
- 22419086
- Subdivision:
- Preserve IV At Dove Mountain (487-529, 535-576, 60
ADDITIONAL INFORMATION
Welcome to this fabulous 3-bed, 3-bath home! Discover a semi-open layout with formal dining, durable tile flooring, an ample living room, and neutral paint that gives a bright feel. The kitchen features plenty of cabinets with crown moulding, a center island with a breakfast bar, stainless steel applianes appliances, recessed/pendant lighting, and granite counters. The main bedroom is a private retreat boasting an ensuite with a dual sink vanity and a walk-in closet. Soft carpet in all bedrooms for added comfort! Relax in the serene backyard w/ pavers under the covered patio while admiring the desert landscaping. Move-in ready!
- Type:
- Single Family
- Sq.Ft.:
- 2,270
- Status:
- Active
- Beds:
- 3
- Lot size:
- 0.2 Acres
- Year built:
- 2021
- Baths:
- 3.00
- MLS#:
- 22418917
- Subdivision:
- Boulder Bridge Pass II At Dove Mountain SQ20143250
ADDITIONAL INFORMATION
Welcome to this charming residence that feels like new. This immaculate home features 3 spacious bedrooms and 3 bathrooms, providing ample comfort and functionality. The open-concept living area is bathed in natural light, creating a warm and inviting atmosphere. The modern kitchen boasts sleek appliances and generous cabinetry, perfect for both everyday living and entertaining. Enjoy the private backyard, ideal for relaxation and outdoor gatherings. With its convenient location near local amenities and picturesque desert landscapes, this property is a true gem. Don't miss the chance to make this like-new house your new home!
- Type:
- Single Family
- Sq.Ft.:
- 1,684
- Status:
- Active
- Beds:
- 3
- Lot size:
- 0.23 Acres
- Year built:
- 1971
- Baths:
- 3.00
- MLS#:
- 22418766
- Subdivision:
- N/A
ADDITIONAL INFORMATION
Price range $329,500-$339,500. This farmhouse is near Gladden Farms in a neighborhood with no HOA and enough land to spread out in true country fashion. The 1971 home was originally a 3 bedroom, 2 bath floorplan, but was previously enlarged with an addition that included a larger living area and a junior suite with its own bathroom. New flooring in almost the whole house, new drywall, paint, baseboards, granite counters, vanities, light fixtures, some windows, doors and more! There is a large storage room built on the right side of the home, as well as extra storage space in the back. The whole property is fenced in and ready for a new adventure! Come. See. Stay!
- Type:
- Single Family
- Sq.Ft.:
- 2,830
- Status:
- Active
- Beds:
- 4
- Lot size:
- 0.18 Acres
- Year built:
- 2020
- Baths:
- 4.00
- MLS#:
- 22418692
- Subdivision:
- Boulder Bridge Pass II At Dove Mountain SQ20143250
ADDITIONAL INFORMATION
Desirable Darius plan in Boulder Pass at Dove Mountain! Located near the end of the cul de sac, this home has access to nearby amenities such as: golf, hiking trails, Ritz Carlton. Gated courtyard offers a cozy spot to unwind. Off the foyer, BRs 2 & 3 share a Jack & Jill bath & are set away from the bustle of great room/kitchen. Nearby, a guest suite, complete w/separate sitting room & BDRM, w/ its own en suite. Formal dining or den. Open great room & kitchen, w/ wall of glass doors to enjoy the tranquil view & pool! Kitchen offers huge island w/ seating, 6 burner gas cooktop, blt in oven & micro, dining. Relax in roomy owners suite, w/ large shower w/bench, soaking tub, roomy closet. Step outside to a private rear yard w/desert & mountain views, sparkling pool, open & covered patio areas
 |
| The data relating to real estate listings on this website comes in part from the Internet Data Exchange (IDX) program of Multiple Listing Service of Southern Arizona. IDX information is provided exclusively for consumers' personal, non-commercial use and may not be used for any purpose other than to identify prospective properties consumers may be interested in purchasing. Listings provided by brokerages other than Xome Inc. are identified with the MLSSAZ IDX Logo. All Information Is Deemed Reliable But Is Not Guaranteed Accurate. Listing information Copyright 2024 MLS of Southern Arizona. All Rights Reserved. |

Information deemed reliable but not guaranteed. Copyright 2024 Arizona Regional Multiple Listing Service, Inc. All rights reserved. The ARMLS logo indicates a property listed by a real estate brokerage other than this broker. All information should be verified by the recipient and none is guaranteed as accurate by ARMLS.
Marana Real Estate
The median home value in Marana, AZ is $410,800. This is higher than the county median home value of $314,100. The national median home value is $338,100. The average price of homes sold in Marana, AZ is $410,800. Approximately 76.55% of Marana homes are owned, compared to 15.43% rented, while 8.02% are vacant. Marana real estate listings include condos, townhomes, and single family homes for sale. Commercial properties are also available. If you see a property you’re interested in, contact a Marana real estate agent to arrange a tour today!
Marana, Arizona has a population of 50,834. Marana is more family-centric than the surrounding county with 31.72% of the households containing married families with children. The county average for households married with children is 26.65%.
The median household income in Marana, Arizona is $94,983. The median household income for the surrounding county is $59,215 compared to the national median of $69,021. The median age of people living in Marana is 41.2 years.
Marana Weather
The average high temperature in July is 100.8 degrees, with an average low temperature in January of 38.5 degrees. The average rainfall is approximately 12.4 inches per year, with 0.1 inches of snow per year.




