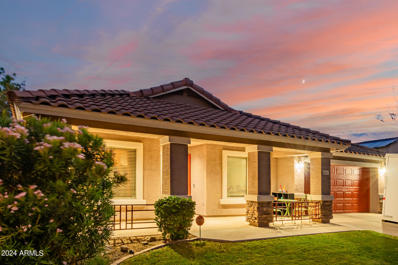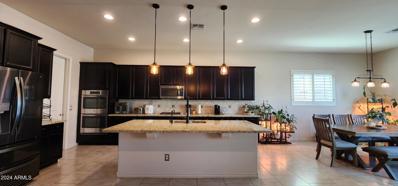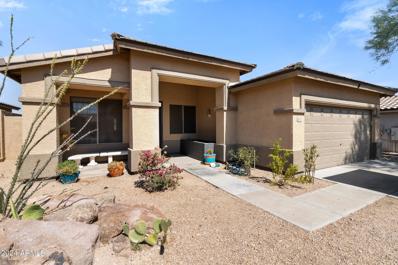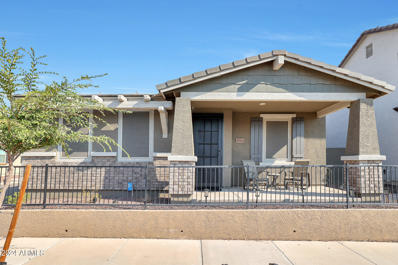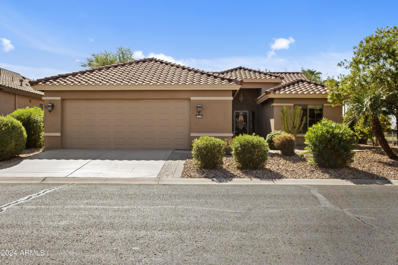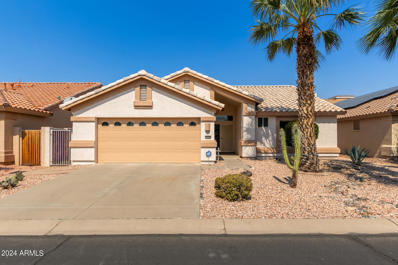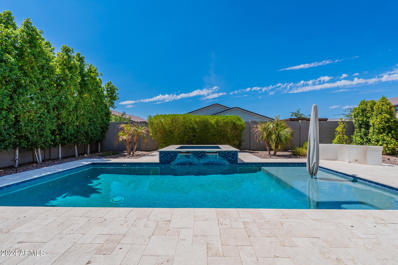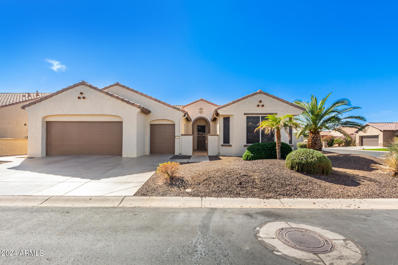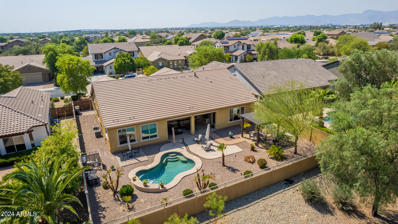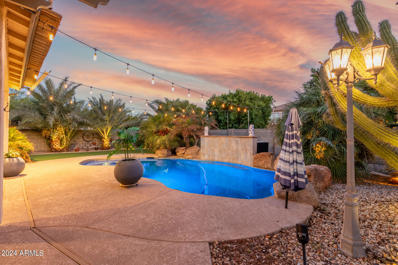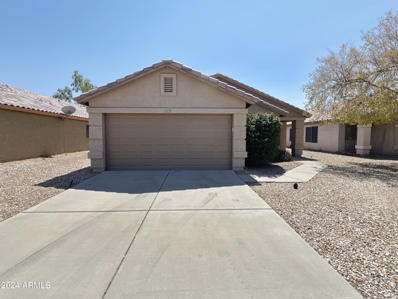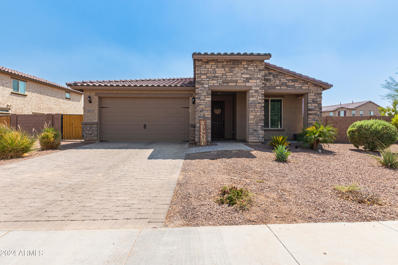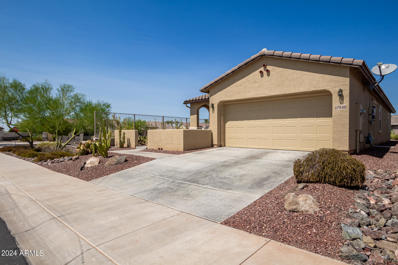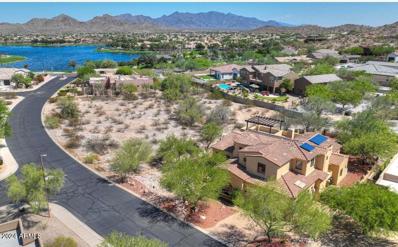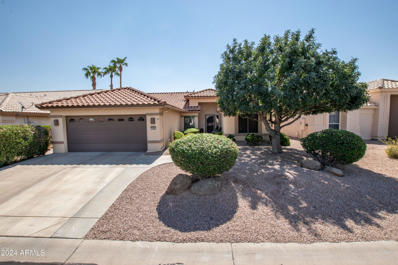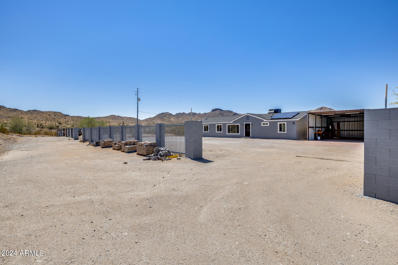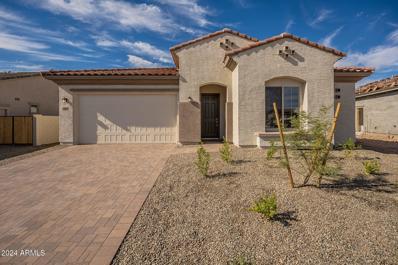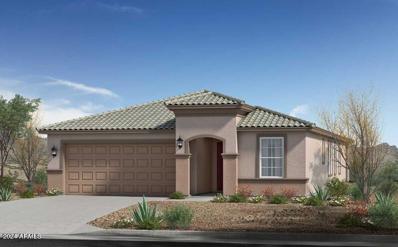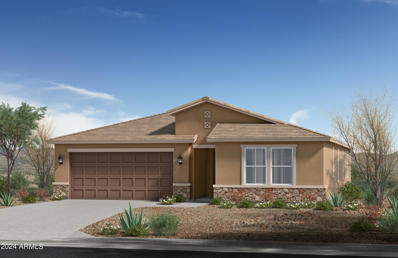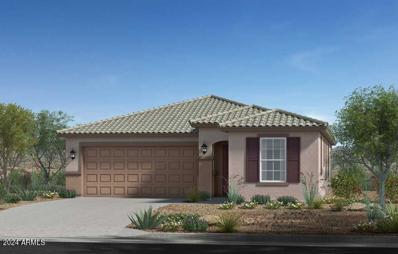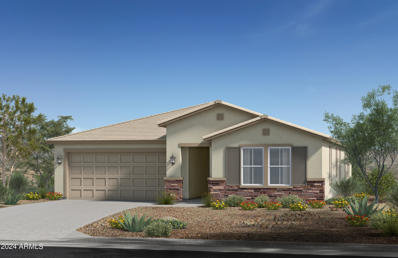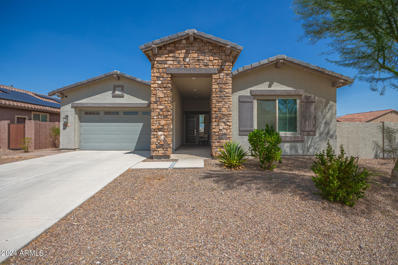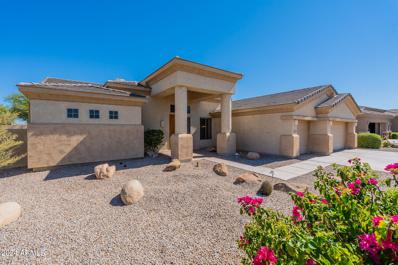Goodyear AZ Homes for Sale
- Type:
- Single Family
- Sq.Ft.:
- 2,313
- Status:
- Active
- Beds:
- 3
- Lot size:
- 0.17 Acres
- Year built:
- 2001
- Baths:
- 2.00
- MLS#:
- 6757203
ADDITIONAL INFORMATION
Home, sweet home! Welcome to this lovely 3-bedroom, 2-bath property featuring a 2-car garage, tasteful stone accents, a well-maintained front lawn, and an inviting porch. The living room offers vaulted ceilings, a fresh color palette, blinds for privacy, and durable tile flooring. The eat-in kitchen is equipped with plenty of wood cabinetry, recessed lighting, built-in appliances, a walk-in pantry, and an island with a breakfast bar for casual meals. You'll also find a cozy den ideal for an office or study! Double doors lead to the primary bedroom, including plush carpeting, convenient backyard access, and an ensuite with dual sinks and a walk-in closet. Enjoy majestic sunsets in the backyard, complete with a covered patio, spa, and sparkling pool. Make this gem yours now!
- Type:
- Single Family
- Sq.Ft.:
- 3,122
- Status:
- Active
- Beds:
- 4
- Lot size:
- 0.21 Acres
- Year built:
- 2013
- Baths:
- 4.00
- MLS#:
- 6756990
ADDITIONAL INFORMATION
4 Bedroom 3.5 Bath, 3 Car Garage & RV GATE. Custom Iron Gate Entrance into Private Courtyard. Beautiful Custom Tiled Entrance as you enter. TILE T/O except bedrooms. Open Floor Plan W/ Large Open Dining Area & Den. Great Room & GOURMET KITCHEN. Kitchen Features Beautiful GRANITE Countertops, Island, Stainless Steel Appliances, GAS STOVE ,DOUBLE OVENS, HUGE WALK IN PANTRY & 42'' CABINETS for Storage. PLANTATION SHUTTERS. Spacious Primary Suite with gorgeous bathroom w/ a Glass WALK-IN SHOWER, Separate Tub & double Sinks w/ Granite Countertops. 8' Interior Doors & 3 Secondary Bedrooms w/ Generous Closets. Garage W/ Cabinets & Overhead Storage Racks. Large Backyard professionally landscaped with ARTIFICIAL TURF & covered patio
- Type:
- Single Family
- Sq.Ft.:
- 1,856
- Status:
- Active
- Beds:
- 4
- Lot size:
- 0.14 Acres
- Year built:
- 1998
- Baths:
- 2.00
- MLS#:
- 6755885
ADDITIONAL INFORMATION
Come see this beautiful 3 bedroom 2 bath w/den or office located in the sought out community of Estrella Mountain Ranch. NEW HVAC unit installed 7/2020. New Roof in 2021 with warranty. New hot water heater 2022. This amazing home boats a low maintenance natural desert landscaping, 2 car garage, neutral paint, stunning fireplace in family room, formal living and dining room. The lovely kitchen offers SS stove, refrigerator, dishwasher with solid surface counters and plenty of cabinets. The cozy Master bedroom features a full bath, double sinks, and separate tub/shower. Additional bedroom off the family room. Walk outside to a spacious backyard includes a large covered patio & gas fire pit for those cool Arizona evenings! Come and see what this amazing property has to offer. Don't miss out!
Open House:
Saturday, 12/14 10:00-1:00PM
- Type:
- Single Family
- Sq.Ft.:
- 1,846
- Status:
- Active
- Beds:
- 3
- Lot size:
- 0.11 Acres
- Year built:
- 2022
- Baths:
- 2.00
- MLS#:
- 6756700
ADDITIONAL INFORMATION
This stunning 3-bedroom, 2-bathroom home in Centerra is truly better than new construction! With nearly 2,000 sq. ft. of thoughtfully designed living space, it's move-in ready and in pristine condition. The split floor plan offers spacious bedrooms, while the wood-look tile, quartz countertops, and stainless steel appliances bring a modern touch to the home. Enjoy the convenience of a 2-car garage just off the kitchen and plenty of storage throughout. The low-maintenance backyard makes for easy living, and the community amenities—including parks, a pool, hiking trails, and dog parks—are just steps away. Plus, you're close to shopping, dining, spring training facilities, and easy freeway access. This home is an incredible find in an unbeatable location!
- Type:
- Single Family
- Sq.Ft.:
- 1,590
- Status:
- Active
- Beds:
- 2
- Lot size:
- 0.16 Acres
- Year built:
- 2006
- Baths:
- 2.00
- MLS#:
- 6756351
ADDITIONAL INFORMATION
You'll LOVE this captivating Corner Oakmount model with owned solar! This stunning home offers a fantastic view of the softball field and is packed with modern upgrades that redefine luxury living. Say goodbye to rising energy costs with your newer, owned solar system—a $26k value! Step into your fenced backyard, complete w/ artificial turf, a covered patio, an outdoor bar, and a beverage fridge—perfect for hosting. The newly expanded and remodeled 2.5-car garage (a $50k investment) provides ample space for your golf cart and all your storage needs.Inside, you'll discover a dream kitchen that includes newer cabinets, beautiful countertops, and stainless steel appliances, making meal prep a delight. The versatile den/bonus room can can easily transform into a formal dining room. Upgraded bathrooms and stylish tile floors in the bedrooms and bathrooms add the finishing touches. Plus, the primary closet is a stunning feature that everyone dreams of! Don't miss your chance to own this extraordinary home!
- Type:
- Single Family
- Sq.Ft.:
- 1,445
- Status:
- Active
- Beds:
- 2
- Lot size:
- 0.11 Acres
- Year built:
- 2003
- Baths:
- 2.00
- MLS#:
- 6755670
ADDITIONAL INFORMATION
Discover your new home in the sought-after Pebble Creek community! This stunning residence offers 2 spacious bedrooms plus a den, an inviting eating kitchen, and a bright, open great room—perfect for both relaxation and entertaining. Set in a lovely and serene location, this home boasts a beautifully landscaped backyard, providing a private retreat for outdoor enjoyment. Whether you're sipping your morning coffee or hosting an evening gathering, this backyard is sure to impress. Don't miss this opportunity to experience the best in 55+ living in Pebble Creek.
- Type:
- Single Family
- Sq.Ft.:
- 2,342
- Status:
- Active
- Beds:
- 3
- Lot size:
- 0.19 Acres
- Year built:
- 2021
- Baths:
- 3.00
- MLS#:
- 6752460
ADDITIONAL INFORMATION
Welcome to your Backyard Entertainment Paradise. This exceptional property is like no other in this community. This home boasts a resort style heated pool for year round comfort, waterfalls, heated Spa with Baja Shelf/double spillway, Travertine deck, Custom Built In BBQ. Misting system at Patio with remote controlled Zipper Sun Shades to cool a full length patio. The gourmet kitchen features elegant white cabinetry with upgraded KitchenAid Stainless Steel appliances, gas cooktop, quartz countertops, and a spacious center island with bar seating. 3 glass sliders are adjacent to the Great Room. Large Glass Slider at Primary Bedroom is just steps from the pool or relax in the Luxurious Free Standing Tub in Primary Bath. Custom Plantation Shutters, Every detail in this home has been thoughtfully upgraded from tile flooring, plush carpet in the bedrooms, modern fans and lighting, as well as high-quality doors, baseboards, and hardware. The large laundry room provides ample storage with upper and lower cabinets, a utility sink, and plenty of counter space. In addition to the master suite, there are two more bedrooms and a flexible space that can be used as a home office or playroom. The 3-car tandem garage features built-in cabinets, a workbench, and a convenient service door leading to the side yard. This home offers the perfect combination of luxury, comfort, and style.
- Type:
- Single Family
- Sq.Ft.:
- 2,066
- Status:
- Active
- Beds:
- 2
- Lot size:
- 0.22 Acres
- Year built:
- 2012
- Baths:
- 3.00
- MLS#:
- 6745341
ADDITIONAL INFORMATION
Paid off solar! Beautiful, very well maintained home in Pebble Creek golf Course community! New top of the line AC unit with a 10 year warranty. Enjoy low maintenance backyard, with brand new pavers and turf! Corner lot with great curb appeal, epoxy floors in 2.5 car garage. Bonus versatile room which can be used as office/ den or spare room. Two large master suites on opposite ends of house. Enjoy all this beautiful gated community has to offer, including pools, club house, restaurants/bar, coffee shop etc.
Open House:
Saturday, 12/7 10:00-1:00PM
- Type:
- Single Family
- Sq.Ft.:
- 3,634
- Status:
- Active
- Beds:
- 4
- Lot size:
- 0.2 Acres
- Year built:
- 2013
- Baths:
- 4.00
- MLS#:
- 6756042
ADDITIONAL INFORMATION
PRICED TO SELL! PRISTINE 4 BEDROOM 3.5 BATH WITH POOL IN SOUGHT-AFTER GATED COMMUNITY OF PALM VALLEY! PREMIUM LOT BACKING TO GREENBELT! 3 CAR GARAGE! TENS OF THOUSANDS IN UPGRADES! This beautiful home boasts 10' ceilings throughout, open concept Kitchen/Great Room, Guest Suite, Game or Flex Room, Den, Formal Dining, 20'' tile floors, stone niche with gas fireplace, granite countertops, upgraded cabinets with crown molding, double ovens, gas cooktop, R/O system, pull-out shelves, split Primary Bedroom with walk-in shower and garden tub, 8' doors throughout, custom shades, and the list goes on. Relax and entertain in your private back yard with pool, pergola, built-in BBQ, covered patio, & landscape lighting. RV gate with paver pad included. Excellent location near shopping & restaurants!
- Type:
- Single Family
- Sq.Ft.:
- 3,368
- Status:
- Active
- Beds:
- 4
- Lot size:
- 0.2 Acres
- Year built:
- 2005
- Baths:
- 3.00
- MLS#:
- 6755950
ADDITIONAL INFORMATION
WOW. SELLER WILL GIVE $8,000 CREDIT TO THE BUYER AT CLOSING, and wow FULLY paid off and OWNED SOLAR and solar heated pool! HUGE SAVINGS! This LUXURY retreat home features countless upgrades: highly upgraded engineering wood flooring, mini-split A/C units in the garage, a Tesla charging station, and custom finishes at every turn!!! This exceptional home greets you with lush desert landscaping, creating a serene and inviting entrance. Once inside, you're welcomed by soaring ceilings that open up the space and create a bright, airy atmosphere. The seamless flow between the expansive living and family rooms is perfect for gatherings and entertaining, offering plenty of space for relaxation. The heart of the home is the chef's kitchen, designed to impress with granite countertops, a large center island, a convenient breakfast bar, and sleek black stainless steel appliances. The 42'' cherry cabinets add a touch of elegance and provide ample storage. The first-floor master suite is a luxurious retreat, featuring real wood flooring that adds warmth and character. The remodeled bathroom boasts an oversized shower, creating a spa-like experience. Backyard is a true OASIS!! Outdoor living is equally impressive, highlighted by a grand 8'x6' stone fireplace, perfect for cozy evenings under the stars. Whether hosting or relaxing, this home offers both style and practicality for modern living. The 3 car garage is super spacious, every owner's dream!! This home is a MUST SEE!!
- Type:
- Single Family
- Sq.Ft.:
- 3,900
- Status:
- Active
- Beds:
- 5
- Lot size:
- 0.23 Acres
- Year built:
- 2005
- Baths:
- 4.00
- MLS#:
- 6755869
ADDITIONAL INFORMATION
Basement homes are not synonymous with Arizona. Welcome to Palm Valley Living at it's finest! This well appointed home has 5 bedrooms 3.5 bathrooms with 3900 sq ft for your enjoyment. 3 car garage and a neutral pallet makes this one a winner!
- Type:
- Single Family
- Sq.Ft.:
- 1,558
- Status:
- Active
- Beds:
- 3
- Lot size:
- 0.13 Acres
- Year built:
- 2000
- Baths:
- 2.00
- MLS#:
- 6755683
ADDITIONAL INFORMATION
This inviting 3-bedroom, 2-bathroom home offers the perfect blend of comfort and style. The Open Great Room concept creates a spacious and welcoming atmosphere, ideal for entertaining or relaxing with family. Enjoy the natural light and scenic views from the view fencing that borders a greenbelt. The den provides a flexible space for a home office, playroom, or additional living area. With its north-south exposure, this home enjoys plenty of natural light throughout the day. Don't miss this opportunity to own a beautiful home in a desirable Goodyear location!
- Type:
- Single Family
- Sq.Ft.:
- 2,140
- Status:
- Active
- Beds:
- 4
- Lot size:
- 0.24 Acres
- Year built:
- 2020
- Baths:
- 3.00
- MLS#:
- 6755278
ADDITIONAL INFORMATION
Welcome to your new home! As you step inside, you'll immediately feel the inviting warmth of this almost-new residence. The thoughtfully designed floor plan features an open kitchen that seamlessly flows into the living room and dining area, perfect for both everyday living and entertaining. With ample cabinet space and a large island, you'll have plenty of room to cook, host gatherings, or cheer on your favorite football team. The home offers four spacious bedrooms and a split floor plan for added privacy. There are three full bathrooms, ensuring convenience for family and guests alike. The expansive lot, over 10,000 square feet, provides endless possibilities for customization—create your dream backyard, add a pool, or build a garden oasis. This is a fantastic opportunity to make this beautiful house your own.
- Type:
- Single Family
- Sq.Ft.:
- 1,375
- Status:
- Active
- Beds:
- 2
- Lot size:
- 0.12 Acres
- Year built:
- 2014
- Baths:
- 2.00
- MLS#:
- 6755654
ADDITIONAL INFORMATION
Welcome to the vibrant active adult community of CantaMia in Estrella Mountain Ranch! This immaculate 2-bedroom, 2-bathroom home, plus a versatile office/den, offers a bright and open concept design perfect for comfortable living and entertaining. Situated on a desirable north/south-facing corner lot, enjoy breathtaking mountain and sunset views from the comfort of your screened-in backyard porch. The home features owned solar, brand new water heater, an R/O water filtration system, an owned water softener, a built-in gas BBQ, a cozy gas firepit, and pavers, all surrounded by low-maintenance landscaping. Residents of CantaMia enjoy an array of amenities, including pools, state-of-the-art fitness center, art studio, pickleball and bocce ball courts, tennis courts, cornhole, dog park, cafe and more
- Type:
- Single Family
- Sq.Ft.:
- 4,178
- Status:
- Active
- Beds:
- 4
- Lot size:
- 0.36 Acres
- Year built:
- 2010
- Baths:
- 4.00
- MLS#:
- 6753751
ADDITIONAL INFORMATION
Nestled on a coveted over sized custom lot near South Lake in Estrella, this 4 Bed + Den home offers an unparalleled living experience. Immerse yourself in breathtaking views of the Estrella Skyline, framed throughout this stunning home. Step inside to discover a world of warmth & elegance. In the heart of the home the gourmet kitchen offers an ambiance of timeless sophistication. Cozy nooks & inviting great rooms offers ample space for relaxation, while artisan-crafted details & art niches add a touch of charm. The sprawling primary suite, conveniently located on the first floor, is a luxurious sanctuary. Explore the home's impressive floorplan, including multiple balconies & a secluded ''Sky View Deck'' where you can savor the lake views. 3 Car Garage & RV Gate is ideal for toys. Estrella is a master-planned community designed for comfort and convenience. Here's what makes Estrella the perfect place to make your home: Troon-Managed Golf Course: Tee off at the Golf Club of Estrella, a Nicklaus-designed course managed by the prestigious Troon Golf. Your Estrella HOA fees cover an extensive range of amenities, allowing you to experience resort-style living every day: Water Activities: Explore the lakes with paddleboats, sailboats, and kayaks offered by the Yacht Club. Starpointe Resident's Club: This 24,000 sq ft recreation center boasts a waterpark, gym, lap pool, game rooms, and a teen club, something for everybody. Presidio Resident's Club: This 18,500 sq ft facility features a heated pool, splash pad, demo kitchen, Community Garden, Cantina and a state-of-the-art workout area. Pickleball & Trails: Enjoy friendly competition on the neighborhood pickleball courts, or explore the scenic FINS trail system for hiking and biking adventures. Enjoy a variety of restaurants, medical and dental offices, and various services right at your fingertips. Estrella offers an exceptional lifestyle with upscale amenities, and convenient access to day to day services.
Open House:
Sunday, 12/8 11:00-2:00PM
- Type:
- Single Family
- Sq.Ft.:
- 1,678
- Status:
- Active
- Beds:
- 2
- Lot size:
- 0.13 Acres
- Year built:
- 2004
- Baths:
- 2.00
- MLS#:
- 6755493
ADDITIONAL INFORMATION
Charming Oakmont that overlooks the 11th green of Tuscany East with mountain views. Bumped out to add additional bonus room. Kitchen features vaulted ceiling, corian counters, updated appliances, breakfast nook & breakfast bar. Built in entertainment wall, window treatments, ceiling fans throughout, gutters, pigeon patrol wire, pergola on spacious patio, No filter / no chemical water softener & NEW ROOF underlayment (2022). Extended garage with storage cabinets & work bench. Original owner kept it well maintained. Don't miss out on this one.
- Type:
- Single Family
- Sq.Ft.:
- 1,375
- Status:
- Active
- Beds:
- 2
- Lot size:
- 0.11 Acres
- Year built:
- 2018
- Baths:
- 2.00
- MLS#:
- 6755429
ADDITIONAL INFORMATION
INCREDIBLE VIEWS in Estrella's gated-guarded adult community of CantaMia. Upgrades greet you upon arrival to this beautiful AV Home with a brick-paved entry & charming front courtyard. The upgrades continue inside with wood-look tile throughout the entire home. The Den features glass French doors & a large window overlooking the front Courtyard. The Kitchen boasts a large island with breakfast bar, pantry, stainless steel appliances, gas stove, built-in microwave, upgraded granite countertops & cupboards. The Master Suite has a bay window & full Ensuite with walk-in closet, dual sinks, and a 2024 updated/upgraded tiled step-in shower. The 2nd bath was also updated in 2024 with an upgraded tiled step-in shower.The Great Room opens to the covered patio with upgraded French doors. All windows have sunscreens and the French doors have accordion sunscreens. Enjoy the quiet in this backyard oasis, open to common space with view fencing and boasting a water feature, brick-paved patio & pathway, and spectacular Arizona sunsets! Welcome to Resort Style Living in Estrella's CantaMia community, with an outdoor, beach entry, heated pool; a Village Center with fitness room & fitness classes, billiard room, indoor lap pool, library and gourmet kitchen. The CantaMia community also boasts an art studio, dog park, pickleball, tennis, bocce ball, horseshoes, walking and bike trails, catch and release fishing, clubs, activities, the list is endless. Within the Estrella community, CantaMia residents can also enjoy the Yacht Club on the north lake where canoes, kayaks, sailboats, etc. are available for use, and the Troon managed, Nicolas Designed Golf Course is a highlight!
- Type:
- Other
- Sq.Ft.:
- 1,848
- Status:
- Active
- Beds:
- 4
- Lot size:
- 1.77 Acres
- Year built:
- 2001
- Baths:
- 2.00
- MLS#:
- 6755018
ADDITIONAL INFORMATION
If you're looking for peace and quiet, come check out this very private property that sits at the very end of the road in Goodyear! Only one neighbor next door and NO HOA! This beautifully updated home offers modern finishes both inside and out. Featuring an open-concept living space, a stylishly renovated kitchen with granite countertops and stainless steel appliances, and a spacious master suite with a walk-in closet and en-suite bathroom. SOLAR IS OWNED! This 1.8 acre property is perfect for entertaining or relaxation. With fresh updates throughout, this move-in ready home is a must-see in a great location close to parks, shopping, and schools. Don't miss the opportunity to make this stunning property yours!
$584,990
262 S 164TH Drive Goodyear, AZ 85338
- Type:
- Single Family
- Sq.Ft.:
- 2,510
- Status:
- Active
- Beds:
- 4
- Lot size:
- 0.18 Acres
- Year built:
- 2024
- Baths:
- 3.00
- MLS#:
- 6754928
ADDITIONAL INFORMATION
QUICK MOVE-IN HOME! MOVE INTO YOUR NEW HOME BEFORE THE HOLIDAYS! SPECIAL FINANCING WITH BELOW MARKET INTEREST RATES AVAILABLE! MOVE-IN PACKAGES AVAILABLE! PLEASE INQUIRE ABOUT THESE SPECIALS ON THIS QUICK MOVE-IN HOME AND OTHERS. ACT SOON BEFORE IT IS TOO LATE! It's the Jade floor plan with 4 bedrooms all with walk in closets. 3 full baths. Everything is large in this home. Lot large enough for an 8' gate. Large owner's entry (mud area) as you walk in from the 3 car garage. Multi slide door off the spacious great room. Owner's bath has a large walk in shower with tile surrounds and floor. Pavers at drive, walk and entry. Stainless steel gas appliance package with 30'' cooktop, wall oven, microwave, canopy hood. Barnett painted Boulder cabinets. AZT Hana Sky quartz countertops at kitchen and expanded kitchen island. Dual sinks at bath 3. DT Broxburn gray 6x24 plank tile in all areas of the home except closets and bedrooms. Dual sinks at bath 3. Please verify all information with onsite agent. Thank you!
- Type:
- Single Family
- Sq.Ft.:
- 1,909
- Status:
- Active
- Beds:
- 3
- Lot size:
- 0.14 Acres
- Year built:
- 2024
- Baths:
- 2.00
- MLS#:
- 6754759
ADDITIONAL INFORMATION
This home offers an innovative design that seamlessly blends functionality and comfort. The open floor plan features 9-ft. ceilings and a spacious great room that opens to an oversized covered back patio. The modern kitchen is highlighted by sleek quartz countertops, a large center island pre-wired for pendant lights, and Whirlpool® stainless steel appliances. Contemporary tile flooring extends throughout the common areas, while plush carpeting adds comfort to the bedrooms. The primary suite includes an oversized closet, and the primary bath boasts a walk-in shower and an extended dual-sink vanity with modern WaterSense® labeled faucets.
- Type:
- Single Family
- Sq.Ft.:
- 2,370
- Status:
- Active
- Beds:
- 3
- Lot size:
- 0.15 Acres
- Year built:
- 2024
- Baths:
- 2.00
- MLS#:
- 6754758
ADDITIONAL INFORMATION
This home showcases an innovative design that perfectly blends functionality and comfort. The open floor plan features 9-ft. ceilings and a spacious great room, with modern plank tile flooring in the common areas and plush carpeting in each bedroom. The kitchen offers an expansive center island, quartz countertops, stainless-steel appliances, and extended 42-in upper cabinets for added storage. The primary suite, tucked away at the back of the home for added privacy, includes an oversized closet, while the primary bath features a walk-in shower and a dual-sink vanity with contemporary WaterSense® labeled faucets. Please note: The photos displayed are of a model home and may not represent the actual property. Please verify specific features and details.
- Type:
- Single Family
- Sq.Ft.:
- 1,637
- Status:
- Active
- Beds:
- 3
- Lot size:
- 0.14 Acres
- Year built:
- 2024
- Baths:
- 2.00
- MLS#:
- 6754756
ADDITIONAL INFORMATION
This single-story home features an open floor plan with 9-ft. ceilings and a spacious great room that opens to an oversized covered back patio, perfect for outdoor relaxation and entertaining. The kitchen is beautifully designed with sleek quartz countertops, a practical center island, and 42-in. upper cabinets. The primary suite boasts an oversized closet, and the primary bath includes a walk-in shower and a dual-sink vanity. Additional highlights of this home include a soft water loop, ceiling fans in the great room and bedrooms, a practical side-access service door to the garage, and a Wi-Fi-connected ecobee smart thermostat. Please note: The photos displayed are of a model home and may not represent the actual property. Please verify specific features and details.
- Type:
- Single Family
- Sq.Ft.:
- 2,537
- Status:
- Active
- Beds:
- 4
- Lot size:
- 0.14 Acres
- Year built:
- 2024
- Baths:
- 2.00
- MLS#:
- 6754749
ADDITIONAL INFORMATION
This single-story home features an open floor plan with 9-ft. ceilings and a spacious great room. The modern kitchen offers 42-in. upper cabinets, gorgeous quartz countertops, a large center island and an extended butler's pantry. You'll find vinyl plank flooring throughout the great room, dining space and kitchen, with plush carpeting in the bedrooms. The private primary suite, located at the back of the home for added privacy, includes an oversized closet, and the primary bath boasts a walk-in shower, a dual sink vanity, and a door at the water closet. Community amenities include children's play areas, basketball court, pickleball court, greebelts and walking paths.
- Type:
- Single Family
- Sq.Ft.:
- 2,313
- Status:
- Active
- Beds:
- 4
- Lot size:
- 0.24 Acres
- Year built:
- 2019
- Baths:
- 3.00
- MLS#:
- 6752272
ADDITIONAL INFORMATION
Welcome to your dream home! This stunning 4 bedroom, 2.5 bathroom home offers the perfect blend of style and functionality, with its open floor plan concept and spacious living area that flows seamlessly into the modern kitchen, creating an ideal space for entertaining or simply relaxing with family. Split Floor plan and a dedicated office provides a quiet retreat for work or study. Tile throughout main living area, quartz countertops in kitchen, 9+ foot ceilings and white cabinetry throughout. The covered patio invites you to enjoy the outdoors year-round. The low-maintenance landscaping ensures you have more time to enjoy the things you love. Don't miss out on this perfect blend of comfort and convenience! Three additional bedrooms offer plenty of space for family, guests, or a home office. The two other bathrooms are tastefully designed with modern fixtures and finishes. The backyard is perfect for outdoor entertaining, with a covered patio, ample lawn space, beautiful pavers, and common area directly behind the home. This home includes a two-car garage, energy-efficient windows, central heating and cooling, and smart home features. Situated in a desirable neighborhood, close to schools, shopping, and dining, with easy access to major highways.
- Type:
- Single Family
- Sq.Ft.:
- 2,718
- Status:
- Active
- Beds:
- 3
- Lot size:
- 0.33 Acres
- Year built:
- 2003
- Baths:
- 3.00
- MLS#:
- 6754137
ADDITIONAL INFORMATION
Experience mountain living in this beautiful, gated semi-custom TW Lewis home in Estrella Mountain Ranch. Located on a spacious corner lot just under 1/3 acre, this home is filled with luxury upgrades. The master bedroom offers an extended patio and elegant single lite door, while the master bath features a tiled snail shower. The cozy living area includes a fireplace with custom media niches, and the 3-car garage provides ample space with a service door. Enjoy energy-efficient solar shades, security doors, and a pebble stone driveway. The expansive backyard is ready for your dream pool or oasis.

Information deemed reliable but not guaranteed. Copyright 2024 Arizona Regional Multiple Listing Service, Inc. All rights reserved. The ARMLS logo indicates a property listed by a real estate brokerage other than this broker. All information should be verified by the recipient and none is guaranteed as accurate by ARMLS.
Goodyear Real Estate
The median home value in Goodyear, AZ is $474,990. This is higher than the county median home value of $456,600. The national median home value is $338,100. The average price of homes sold in Goodyear, AZ is $474,990. Approximately 70.88% of Goodyear homes are owned, compared to 19.12% rented, while 10% are vacant. Goodyear real estate listings include condos, townhomes, and single family homes for sale. Commercial properties are also available. If you see a property you’re interested in, contact a Goodyear real estate agent to arrange a tour today!
Goodyear, Arizona has a population of 93,651. Goodyear is more family-centric than the surrounding county with 36.59% of the households containing married families with children. The county average for households married with children is 31.17%.
The median household income in Goodyear, Arizona is $91,073. The median household income for the surrounding county is $72,944 compared to the national median of $69,021. The median age of people living in Goodyear is 39.5 years.
Goodyear Weather
The average high temperature in July is 106.6 degrees, with an average low temperature in January of 40.5 degrees. The average rainfall is approximately 9.1 inches per year, with 0.1 inches of snow per year.
