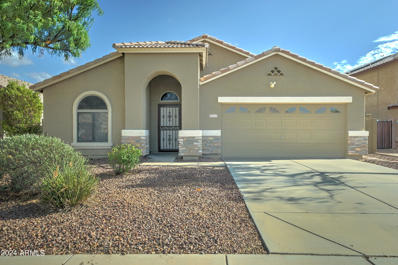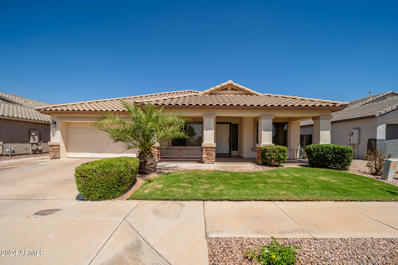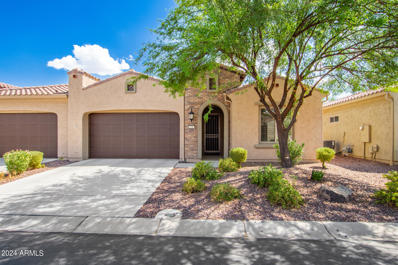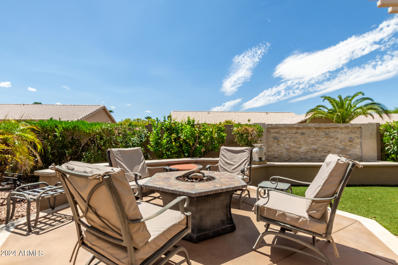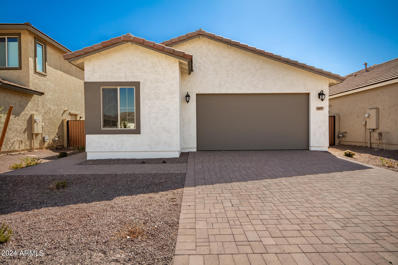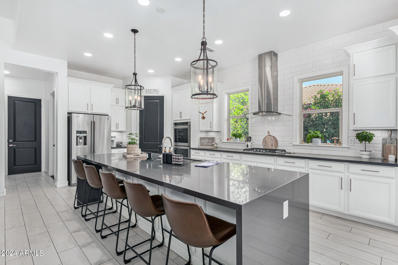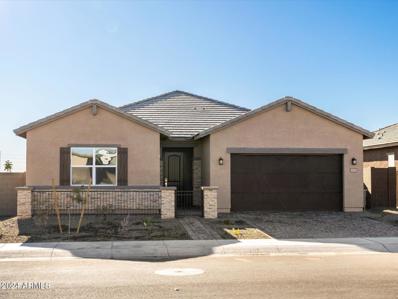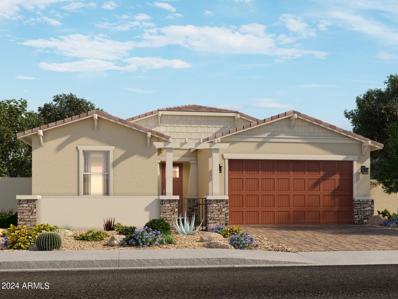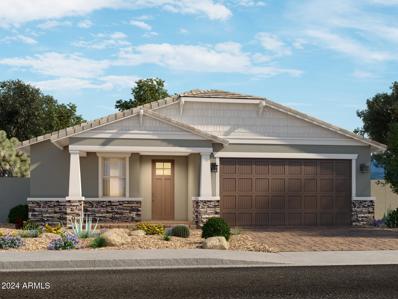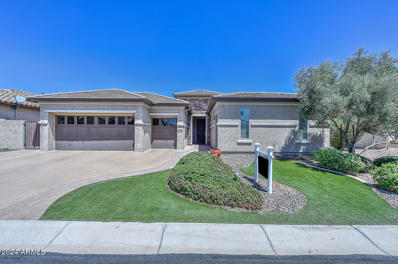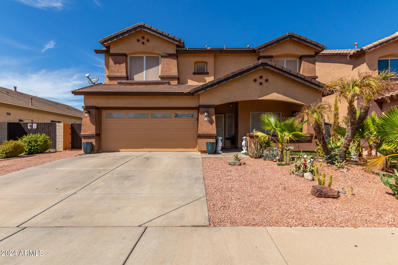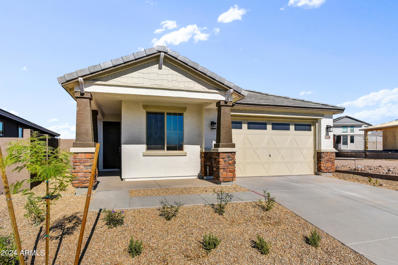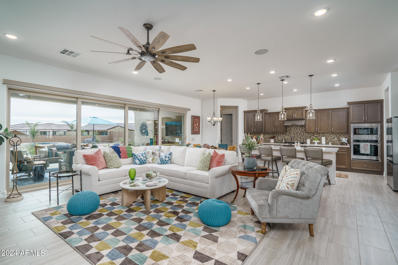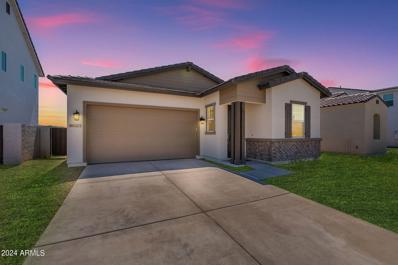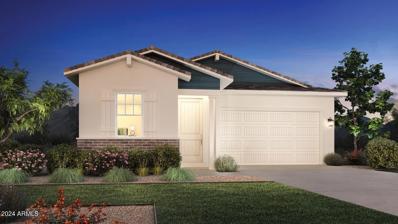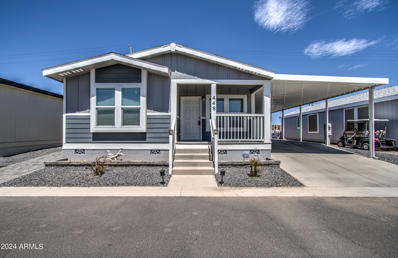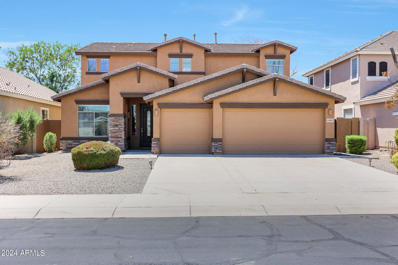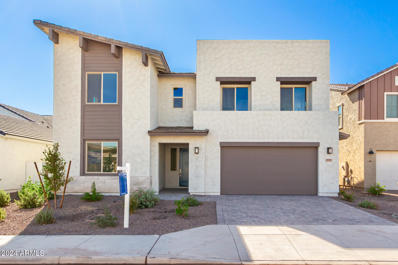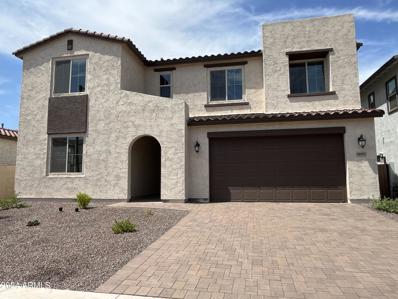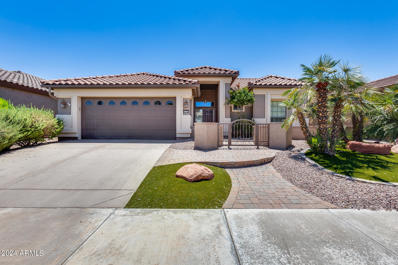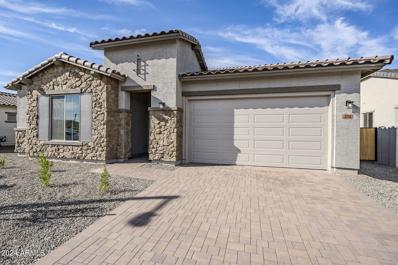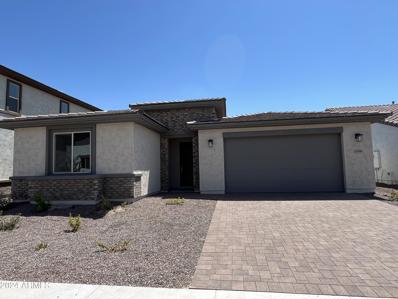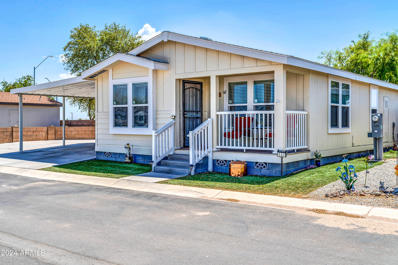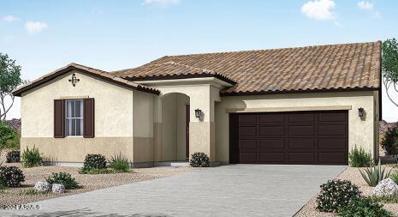Goodyear AZ Homes for Sale
- Type:
- Single Family
- Sq.Ft.:
- 1,636
- Status:
- Active
- Beds:
- 3
- Lot size:
- 0.16 Acres
- Year built:
- 2001
- Baths:
- 2.00
- MLS#:
- 6745541
ADDITIONAL INFORMATION
Welcome Home! This lovely single-story home offers 3 bedrooms, 2 baths and is in desirable Rancho Mirage. This open floor plan has a beautiful kitchen with granite countertops. Relax & unwind in the living area, perfect for cozy evenings near the fireplace. Outside, you can find a low maintenance yard with a fantastic pool and an oversized backyard with plenty of patio seating. Ideal location, where you can find shopping, Goodyear ballpark, major highways, and restaurants nearby. Don't miss out on this captivating home!
- Type:
- Single Family
- Sq.Ft.:
- 2,313
- Status:
- Active
- Beds:
- 4
- Lot size:
- 0.15 Acres
- Year built:
- 2003
- Baths:
- 2.00
- MLS#:
- 6747727
ADDITIONAL INFORMATION
Welcome Home! Step into this beautifully maintained 4-bedroom, 2-bathroom home located in the heart of Goodyear, AZ. Perfectly designed for modern living, this home boasts an open-concept layout that seamlessly blends the living, dining, and kitchen areas—ideal for both family time and entertaining. The kitchen features ample counter space and a huge pantry that offers plenty of storage. The primary suite is a serene retreat, complete with a spacious bathroom and generous closet space. The additional three bedrooms are well-sized, offering flexibility for a home office, guest room, or playroom. Enjoy Arizona's beautiful weather in your private covered patio area, perfect for outdoor dining or relaxing. The backyard is a true oasis, featuring lush greenery and plenty of room to create your dream outdoor space. While this home has been lovingly maintained, it does need a little TLC to make it your own. With a bit of personal touch, you can turn this charming property into your perfect haven. Don't miss out on this opportunity to own a piece of Goodyear!
Open House:
Saturday, 12/7 11:00-3:00PM
- Type:
- Townhouse
- Sq.Ft.:
- 1,623
- Status:
- Active
- Beds:
- 2
- Lot size:
- 0.09 Acres
- Year built:
- 2014
- Baths:
- 2.00
- MLS#:
- 6748308
ADDITIONAL INFORMATION
Better than brand new, this Villa has been updated & impeccably maintained....truly move in ready! New LVP flooring throughout, custom shutters, designer light fixtures. Home sits on a private, desirable south facing lot & features 2 bdrms, 2 baths + den/home office. Beautiful kitchen with rich wood cabinets, pull-out drawers, quartz counters, tile backsplash, stainless appliances, walk in pantry & large kitchen island. Primary bedroom has ensuite bathroom with dual sinks, super-sized shower & walk-in closet. 2-car ext garage w/epoxy flooring & overhead storage; front entrance & back patio refreshed with Kool-deck; water softener. Convenient location to all PebbleCreek amenities and now the ABSOLUTE BEST VALUE FOR A VILLA!
- Type:
- Single Family
- Sq.Ft.:
- 2,466
- Status:
- Active
- Beds:
- 3
- Lot size:
- 0.19 Acres
- Year built:
- 1995
- Baths:
- 3.00
- MLS#:
- 6748270
ADDITIONAL INFORMATION
Welcome to this beautifully updated home + casita w/ full bath surrounded by a private backyard oasis featuring multiple entertaining areas, covered patio & gorgeous water feature. Charming courtyard entrance with pavers. Elegant Great Rm with vaulted ceilings & French doors to patio, game table or dining area & entertainment area with media cabinet. Rich wood cabinets, granite counters, stylish tile backsplash, SS appliances incl gas stove (new in 2012), portable prep-bar, walk in pantry & breakfast bar. The primary suite offers a cozy sitting area, patio access, bathroom with dual sinks, shower & walk-in closet. Addtl guest bdrm, full bath, home office/den. Travertine tile throughout home. Re-imagined laundry/craft room with extra storage. GORGEOUS HOME!
- Type:
- Single Family
- Sq.Ft.:
- 1,950
- Status:
- Active
- Beds:
- 4
- Lot size:
- 0.17 Acres
- Year built:
- 2004
- Baths:
- 3.00
- MLS#:
- 6748240
ADDITIONAL INFORMATION
WOW $5000 sellers bonus towards buyers closing costs. move-in ready home boasts recent renovations, New A/C, New fans, New Garage door, including fresh interior paint, new appliances and remodeled/upgraded Kitchen and 2 remodeled bathrooms. Nestled within a vibrant community, residents will enjoy access to a community pool, parks, schools, and seamless commutes to major freeways. This expansive 4-bedroom, 2.5-bath residence offers endless possibilities. With a generous two-car garage and the potential to create a bespoke backyard oasis, including space for a custom designer swimming pool, this property embodies versatility and great potential. The home has an incredible location in the heart of Goodyear, near the esteemed Estrella Training Baseball Center & Rec Center. Motivated seller!
- Type:
- Single Family
- Sq.Ft.:
- 1,727
- Status:
- Active
- Beds:
- 3
- Lot size:
- 0.13 Acres
- Year built:
- 2024
- Baths:
- 2.00
- MLS#:
- 6747908
ADDITIONAL INFORMATION
CITRUS PARK - COMMUNITY POOL WITH SPLASH PADS in Phase 2, estimated to be completed by summer 2025. This home features 3 bedrooms, 2 bathrooms, and a 2-car garage. The great room overlooks a large backyard. The kitchen includes 42'' dark-stained cabinets, Level #4 upgraded granite countertops, and a large kitchen island, plus a spacious walk-in pantry. The primary bedroom offers a separate tub and shower, along with an oversized walk-in closet. The huge backyard provides plenty of space to enjoy. Located in a great neighborhood with pickleball courts, 3 playgrounds, a basketball court, and a pool coming next summer!
- Type:
- Single Family
- Sq.Ft.:
- 2,322
- Status:
- Active
- Beds:
- 3
- Lot size:
- 0.24 Acres
- Year built:
- 2016
- Baths:
- 3.00
- MLS#:
- 6747749
ADDITIONAL INFORMATION
Welcome to your beautiful new home located in the truly desirable and highly sought after community of Sedella in the rapidly growing city of Goodyear Arizona. Pulling up to this incredible home, you will be immediately greeted by the flawless curb appeal boasting a fully pavered driveway entering into two separate garages - one two car and another separate one car garage - both with epoxy flooring. Walking through the front door you'll be greeted by this one of a kind floor plan. Introducing the Broadmoor model! This 3 bedroom, 2 ½ bath, 2,322sq/ft expansive model literally has everything you have ever dreamed of!! Featuring a large extended modern kitchen with quartz countertops, an oversized waterfall edge island, new dishwasher, new faucet, new garbage disposal, gas range with stainless steel hood, built in double ovens, built in microwave, French door refrigerator(INCLUDED), and more cabinetry than you can possibly imagine, storage will never be an issue again! Touring through the rest of the home you will be overwhelmed with luxury and upgrades including but not limited to 12' ceilings in all living areas, 8' doors throughout, wood slat blinds throughout, energy efficient low E KIitchen windows, Shiplap wall in living room, high end fans & fixtures, new carpet, and custom built in closets throughout every room in the home! As you walk through either your living room or master bedroom pocket sliding glass doors, you will be astounded by an extended covered patio with a custom stone wall gas fireplace, HUGE grassy area surrounded by Indian Ficus for extra added privacy. This is indoor-outdoor living at its very best! Did we mention that your new home also comes with a separate Pavillion detached from the covered patio. The Pavilion is fully equipped with electric, shelving, built in bar, new bar fridge, and pavers.This is literally an entertainer's dream! Owners even strategically placed foliage at every window to create a private oasis. If you stayed with me this long, we might as well lay out a few extra upgrades that may not be as sexy but still necessary when picking the perfect home and this is THE PERFECT HOME! Owners recently added a new A/C compressor, new washer and dryer(INCLUDED!), new exchange tank water heater, new irrigation lines, new turf side yard which is perfect for pets or children's play area, new grout patio, new bar tile & stucco work, tile & grout cleaned throughout home, and a new shower head in master bath. Many furnishings may be included on a separate bill of sale! Homes like this go FAST!!!! Buyer to verify all facts and figures listed in MLS.
- Type:
- Single Family
- Sq.Ft.:
- 2,343
- Status:
- Active
- Beds:
- 4
- Lot size:
- 0.2 Acres
- Year built:
- 2024
- Baths:
- 3.00
- MLS#:
- 6746594
ADDITIONAL INFORMATION
BRAND NEW, energy-efficient home available in GATED COMMUNITY! The spacious single-story Amber boasts 10 ft ceilings, 4 bedrooms, 2.5 baths, 3-car garage and open concept great room, kitchen and dining area. The covered front porch and back patio are perfect for entertaining! This home includes white cabinets with quartz countertop and grey tile flooring and carpet in bedrooms. Enjoy EXCLUSIVE amenities right at your doorstep including parks, pickleball, soccer, play area, walking trails, basketball court, ramada with outdoor kitchen, gas grill and fireplace, and more!!! Each home is built with innovative, energy-efficient features designed to help you ENJOY more SAVINGS!
$479,990
4657 N 177TH Lane Goodyear, AZ 85395
- Type:
- Single Family
- Sq.Ft.:
- 2,384
- Status:
- Active
- Beds:
- 4
- Lot size:
- 0.17 Acres
- Year built:
- 2024
- Baths:
- 3.00
- MLS#:
- 6746587
ADDITIONAL INFORMATION
BRAND NEW, energy-efficient home in GATED COMMUNITY!! A unique single-story home featuring a social living area. Umber cabinets with hardware, dusty white granite countertops, stone-look tile flooring. Enjoy EXCLUSIVE amenities right at your doorstep including parks, pickleball, soccer, play area, walking trails, basketball court, ramada with outdoor kitchen, gas grill and fireplace, and more!!! Each home is built with innovative, energy-efficient features designed to help you ENJOY more SAVINGS!
$474,990
4651 N 177TH Lane Goodyear, AZ 85395
- Type:
- Single Family
- Sq.Ft.:
- 2,140
- Status:
- Active
- Beds:
- 4
- Lot size:
- 0.17 Acres
- Year built:
- 2024
- Baths:
- 3.00
- MLS#:
- 6746583
ADDITIONAL INFORMATION
BRAND NEW, energy-efficient home in GATED COMMUNITY!!! This single-story home features a split floorplan with the primary suite tucked away in the back of the home. Umber cabinets with hardware, dusty white granite countertops, stone-look tile flooring. Enjoy EXCLUSIVE amenities right at your doorstep including parks, pickleball, soccer, play area, walking trails, basketball court, ramada with outdoor kitchen, gas grill and fireplace, and more!!! Each home is built with innovative, energy-efficient features designed to help you ENJOY more SAVINGS!
- Type:
- Single Family
- Sq.Ft.:
- 2,082
- Status:
- Active
- Beds:
- 3
- Lot size:
- 0.19 Acres
- Year built:
- 2014
- Baths:
- 3.00
- MLS#:
- 6745872
ADDITIONAL INFORMATION
This beautiful residence is in the active 55+ Pebblecreek Community and offers the perfect blend of style and comfort. With over $90,000.00 in upgrades, the main house features 2 bedrooms, 2.5 baths and a den. The den has a murphy bed and closet, providing a flexible space for as a 3rd bedroom or home office. The charming, attached casita includes a full bath, counterspace and is ideal for guests or a private retreat. This home has an open layout with neutral tile floors and an abundance of natural light. The kitchen showcases wood cabinetry with crown molding, built-in appliances, granite countertops, an updated mosaic backsplash and an island with a breakfast bar for casual dining. The primary bedroom is a serene haven, featuring plush carpet, bathroom has dual sinks and a large walk-in close. The backyard is perfect for relaxation, boasting a large pergola covered patio and an open area to enjoy your outdoor oasis. This home offers comfort, style, and a welcoming community, don't miss the opportunity to make it yours!
- Type:
- Single Family
- Sq.Ft.:
- 2,635
- Status:
- Active
- Beds:
- 5
- Lot size:
- 0.16 Acres
- Year built:
- 2001
- Baths:
- 3.00
- MLS#:
- 6744581
ADDITIONAL INFORMATION
On the first floor, you'll find a versatile bedroom with a private exit and a full bathroom, ideal for guests or multi-generational living. Kitchen features quartz counter tops, refinished cabinetry and stainless steel appliances. The formal living leads to a grand staircase, taking you upstairs to 3 generously sized bedrooms and an impressive master suite, complete with two walk-in closets and an en-suite bathroom. The backyard features pavers, low-maintenance turf, and a sparkling swimming pool—perfect for staying cool during the hot summers. Situated in a prime location near community parks, top-rated schools, shopping, dining, and with easy access to I-10 and the Loop 303, this home is a must-see!
- Type:
- Single Family
- Sq.Ft.:
- 1,842
- Status:
- Active
- Beds:
- 3
- Lot size:
- 0.13 Acres
- Year built:
- 2024
- Baths:
- 2.00
- MLS#:
- 6745624
ADDITIONAL INFORMATION
Located on a homesite facing the gorgeous Estrella Mountains, and surrounded by single story homes, call the Pinehurst home by summer 2024! The impressive home is loaded with upgrades entryway and hall lead to a bright kitchen with a center island and a spacious great room that opens to a covered patio, perfect for backyard barbecues. The split floor plan creates a private primary bedroom oasis and a separate study for working from home or a private playroom. Additional highlights include and 9-foot ceiling, 8-foot doors throughout, ceiling fan pre-wire, and more, fully tiled shower! Located within the Estrella masterplan featuring 2 state-of-the-art Residents Clubs including fitness centers and pools, Starsplash Water Park, and a community lake with activities including boat rentals
- Type:
- Single Family
- Sq.Ft.:
- 2,602
- Status:
- Active
- Beds:
- 3
- Lot size:
- 0.22 Acres
- Baths:
- 3.00
- MLS#:
- 6745612
ADDITIONAL INFORMATION
Discover this stunning luxury single-story home, to be built appx 5-6 months, in an exclusive all single-story community. Huge backyard for future pool. Amazing 60' wide residence features 3 bedrooms, 2.5 bathrooms, a versatile study or media room, and a spacious 3-car tandem garage with a pavered driveway. The elegant, chef-inspired kitchen boasts a gas cooktop, wall oven/microwave, quartz countertops, 42'' upper cabinets, and opens to a spacious great room with a 20' multi-slide door, perfect for seamless indoor-outdoor living. The primary suite offers a zero-step entry shower, a huge walk-in closet with direct access to the laundry room. Energy efficiency is prioritized with spray foam insulation in the attic and exterior walls, plus a tankless water heater. Photos not subject property
- Type:
- Single Family
- Sq.Ft.:
- 1,991
- Status:
- Active
- Beds:
- 4
- Lot size:
- 0.14 Acres
- Year built:
- 2023
- Baths:
- 3.00
- MLS#:
- 6745119
ADDITIONAL INFORMATION
Impressive urban appointments. The Chapin's inviting covered entry and welcoming foyer hallway flow into the expansive great room, casual dining area, and desirable covered patio beyond. The well-designed gourmet kitchen is highlighted by a large center island with breakfast bar, plenty of counter and cabinet space, and generous pantry. The gracious primary bedroom suite is complete with an enormous walk-in closet and spa-like primary bath with dual-sink vanity, large luxe shower, and private water closet. Secondary bedrooms feature roomy closets and access to two shared hall baths, one with separate dual-sink vanity area. Additional highlights include a desirable office off the foyer, and centrally located laundry.
- Type:
- Single Family
- Sq.Ft.:
- 1,991
- Status:
- Active
- Beds:
- 4
- Lot size:
- 0.14 Acres
- Year built:
- 2024
- Baths:
- 3.00
- MLS#:
- 6744978
ADDITIONAL INFORMATION
Impressive urban appointments. The Chapin's inviting covered entry and welcoming foyer hallway flow into the expansive great room, casual dining area, and desirable covered patio beyond. The well-designed gourmet kitchen is highlighted by a large center island with breakfast bar, plenty of counter and cabinet space, and generous pantry. The gracious primary bedroom suite is complete with an enormous walk-in closet and spa-like primary bath with dual-sink vanity, large luxe shower, and private water closet. Secondary bedrooms feature roomy closets and access to two shared hall baths, one with separate dual-sink vanity area. Additional highlights include a desirable office off the foyer, and centrally located laundry.
- Type:
- Other
- Sq.Ft.:
- 1,280
- Status:
- Active
- Beds:
- 2
- Year built:
- 2023
- Baths:
- 2.00
- MLS#:
- 6745052
ADDITIONAL INFORMATION
COMPARE TO NEW! WELCOME HOME! This spacious Cavco Sedona Ridge porch home features 2 bedrooms, 2 baths, spacious living room and an eat-in kitchen. The kitchen is equipped with stainless steel appliances with 31'' cityscape overhead cabinets. Vaulted ceilings throughout entire home with ADA compliant 36'' doorways in the master and second bedrooms. Whole house Culligan water softener system.
- Type:
- Single Family
- Sq.Ft.:
- 3,098
- Status:
- Active
- Beds:
- 4
- Lot size:
- 0.17 Acres
- Year built:
- 2005
- Baths:
- 3.00
- MLS#:
- 6744603
ADDITIONAL INFORMATION
Get ready to fall in love with this spacious 4-bedroom home boasting 3 full baths, a versatile loft (easily convertible to a 5th bedroom), and a 3-car garage. Nestled in the beautiful Rio Paseo Community in Goodyear. This gem is right in the heart of an entertainment district, surrounded by fantastic restaurants, a theatre, shopping hotspots, walk/bike paths, waterfall pond, parks, and top-notch schools. Step inside to discover a formal living and dining area, a large open kitchen featuring a breakfast bar, granite countertops, and stainless steel appliances (including a refrigerator). Downstairs you'll find a convenient bedroom with a full bath. Home is complemented by stylish touches such as stone decor on the kitchen island, a single bowl kitchen sink, new blinds and laundry room with built-in cabinets. Upstairs, you'll be greeted by 3 generously sized bedrooms, including an expansive retreat with double doors, a remodeled ensuite with a separate soaker tub and a spacious walk-in shower, double sinks, and a large walk-in closet. The backyard offers a full-length covered patio, providing ample space for your creative vision. Not to mention, several upgrades have been made between 2022 and 2023, including partial roof replacement, new flooring, water heater, water softener, AC units, upgraded kitchen, and remodeled bathrooms. Conveniently located near the I-10 and Loop 303 Freeways. This home is move-in ready and waiting for you to make it your own!
- Type:
- Single Family
- Sq.Ft.:
- 2,841
- Status:
- Active
- Beds:
- 4
- Lot size:
- 0.16 Acres
- Year built:
- 2024
- Baths:
- 3.00
- MLS#:
- 6744471
ADDITIONAL INFORMATION
CITRUS PARK - COMMUNITY POOL WITH SPLASH PADS in Phase 2, estimated to be completed by summer 2025. This home features 4 bedrooms, a loft, a study, 3 bathrooms, and a 3-car tandem garage. A bedroom and bathroom are located downstairs. The great room overlooks a large backyard with an extended covered patio. The gourmet kitchen includes 42'' dark-stained cabinets, fresh white quartz countertops, and a large kitchen island. The very spacious primary bedroom comes with an even larger bathroom, featuring a huge walk-in super shower with a full glass wall, tile surrounds, and mud-set tile floors. The loft and study upstairs provide additional flexible space. Located in a great neighborhood with pickleball courts, 3 playgrounds, a basketball court, and a pool coming next summer!
- Type:
- Single Family
- Sq.Ft.:
- 2,841
- Status:
- Active
- Beds:
- 4
- Lot size:
- 0.15 Acres
- Year built:
- 2024
- Baths:
- 3.00
- MLS#:
- 6744327
ADDITIONAL INFORMATION
This home has 4 Bedrooms +Loft +Study, 3 Bathrooms & a 3-Car Tandem Garage. Bedroom & Full Bathroom Downstairs! - Great Room overlooks LARGE Backyard! Gourmet Kitchen has 42″ White Painted Cabinets over white quartz counters with large kitchen island. VERY Spacious Primary Bedroom. Loft and Study upstairs offer extra space for different needs. Great Neighborhood with Pickleball, 3 Playgrounds, Basketball Court, and a Community Pool coming next Summer!
- Type:
- Single Family
- Sq.Ft.:
- 1,445
- Status:
- Active
- Beds:
- 2
- Lot size:
- 0.11 Acres
- Year built:
- 2005
- Baths:
- 2.00
- MLS#:
- 6744194
ADDITIONAL INFORMATION
Discover tranquil living in this exceptional home located within the prestigious gated adult community of Pebblecreek located on the Tee Box of the Tuscany Falls golf course This stunning residence offers breathtaking views and an open concept layout featuring soaring vaulted ceilings beautiful floors and sleek granite countertops The home is designed for comfort and sustainability with an energy efficient solar system a cozy den for quiet moments and spacious bedrooms Step outside to the extended covered patio complete with a charming pergola where you can enjoy panoramic fairway views and perfect outdoor living The community offers a wealth of top tier amenities including a luxurious clubhouse heated pool and spa a meticulously maintained golf course, and a modern workout facility.
$569,990
274 S 164TH Drive Goodyear, AZ 85338
- Type:
- Single Family
- Sq.Ft.:
- 2,510
- Status:
- Active
- Beds:
- 4
- Lot size:
- 0.18 Acres
- Year built:
- 2024
- Baths:
- 3.00
- MLS#:
- 6744181
ADDITIONAL INFORMATION
QUICK MOVE-IN HOME! MOVE INTO YOUR NEW HOME BEFORE THE HOLIDAYS! SPECIAL FINANCING WITH BELOW MARKET INTEREST RATES AVAILABLE! MOVE-IN PACKAGES AVAILABLE! PLEASE INQUIRE ABOUT THESE SPECIALS ON THIS QUICK MOVE-IN HOME AND OTHERS. ACT SOON BEFORE IT IS TOO LATE! Very spacious Jade floor plan with 5 bedrooms, 3 baths and 3 car garage. Multi slide door off the great room. Bedroom #4 has it's own private full bath and walk in closet perfect for a guest suite. All secondary bedrooms have walk-in closets. Plenty of storage space. Large walk in shower at owner's bath. Pavers at drive, walk and entry. Stainless steel gas appliance package with 30'' cooktop, wall oven and canopy hood. Additional kitchen cabinets in Barnett Maple Boulder (Gray) with 42'' uppers and pull out trash bins. AZT Hana Sky quartz countertops in kitchen and the enhanced kitchen countertop. Upgrade flooring includes DT Broxburn Gray 6x24 plank tile in all areas of the home except bedrooms and closets. Please verify all information with onsite agent . Thank you!
- Type:
- Single Family
- Sq.Ft.:
- 2,185
- Status:
- Active
- Beds:
- 3
- Lot size:
- 0.16 Acres
- Year built:
- 2024
- Baths:
- 2.00
- MLS#:
- 6743900
ADDITIONAL INFORMATION
CITRUS PARK - COMMUNITY POOL WITH SPLASH PADS in Phase 2, estimated to be completed by summer 2025. This home features 3 bedrooms, a den, 2 bathrooms, and a 3-car tandem garage. The great room overlooks the backyard with an extended covered patio. The kitchen includes 42'' white-painted cabinets, white quartz countertops, a large kitchen island, and light grey tile floors. The spacious primary bedroom comes with an even larger bathroom, featuring a huge walk-in super shower with a full glass wall, tile surrounds, and mud-set tile floors. The den provides extra space for various needs. Located in a great neighborhood with pickleball courts, 3 playgrounds, a basketball court, and a pool coming next summer..
Open House:
Saturday, 12/14 10:00-1:00PM
- Type:
- Other
- Sq.Ft.:
- 1,032
- Status:
- Active
- Beds:
- 2
- Year built:
- 2023
- Baths:
- 2.00
- MLS#:
- 6743259
ADDITIONAL INFORMATION
PRICE IMPROVEMENT!! Motivated Seller! Welcome to your dream home in Cotton Lane Resort, a sought-after 55+ community in Goodyear, Az. This stunning residence offers an open-concept layout with living, dining, and kitchen areas seamlessly flowing together, ideal for entertaining or enjoying quiet evenings. The home features neutral colors and an extended driveway for multiple vehicles and golf carts. Ample storage ensures room for all your belongings. Residents enjoy a beautiful 4 par golf course, resort-style pool and spa, a fully-equipped fitness center, and a vibrant community clubhouse. Explore scenic trails throughout the community. This home offers an unparalleled lifestyle with all the amenities you could desire right at your doorstep.
$481,900
4004 S 178TH Lane Goodyear, AZ 85338
- Type:
- Single Family
- Sq.Ft.:
- 2,639
- Status:
- Active
- Beds:
- 4
- Lot size:
- 0.16 Acres
- Year built:
- 2024
- Baths:
- 4.00
- MLS#:
- 6743426
ADDITIONAL INFORMATION
*TO BE BUILT* BEAUTIFUL JUNIPER FLOORPLAN - 4 BEDROOM, 3.5 BATH WITH EXTENDED 3 CAR TANDEM GARAGE!! * 5-6 MONTHS BUILD TIME* BUYER CAN STILL GO TO DESIGN CENTER!!* Please Note: Photos and videos are not of subject home.

Information deemed reliable but not guaranteed. Copyright 2024 Arizona Regional Multiple Listing Service, Inc. All rights reserved. The ARMLS logo indicates a property listed by a real estate brokerage other than this broker. All information should be verified by the recipient and none is guaranteed as accurate by ARMLS.
Goodyear Real Estate
The median home value in Goodyear, AZ is $474,990. This is higher than the county median home value of $456,600. The national median home value is $338,100. The average price of homes sold in Goodyear, AZ is $474,990. Approximately 70.88% of Goodyear homes are owned, compared to 19.12% rented, while 10% are vacant. Goodyear real estate listings include condos, townhomes, and single family homes for sale. Commercial properties are also available. If you see a property you’re interested in, contact a Goodyear real estate agent to arrange a tour today!
Goodyear, Arizona has a population of 93,651. Goodyear is more family-centric than the surrounding county with 36.59% of the households containing married families with children. The county average for households married with children is 31.17%.
The median household income in Goodyear, Arizona is $91,073. The median household income for the surrounding county is $72,944 compared to the national median of $69,021. The median age of people living in Goodyear is 39.5 years.
Goodyear Weather
The average high temperature in July is 106.6 degrees, with an average low temperature in January of 40.5 degrees. The average rainfall is approximately 9.1 inches per year, with 0.1 inches of snow per year.
