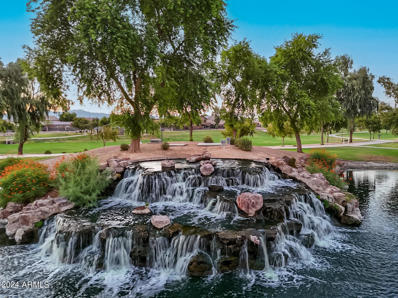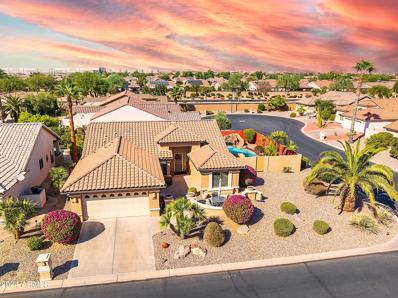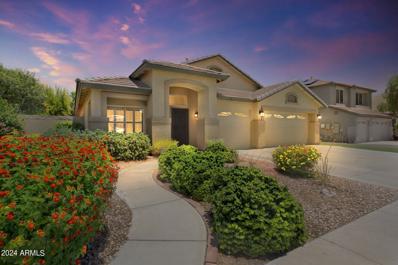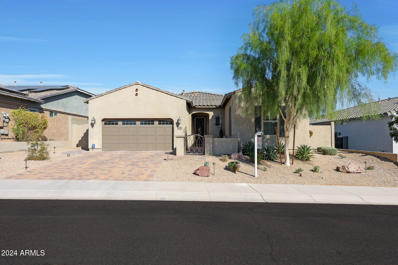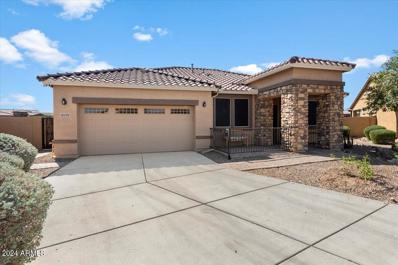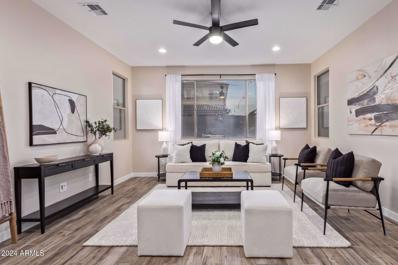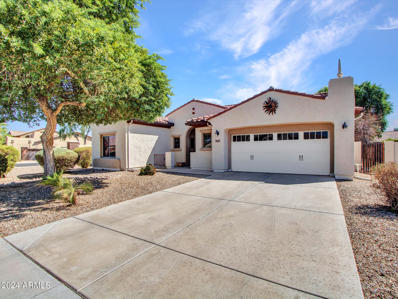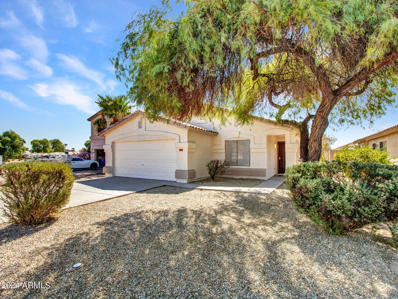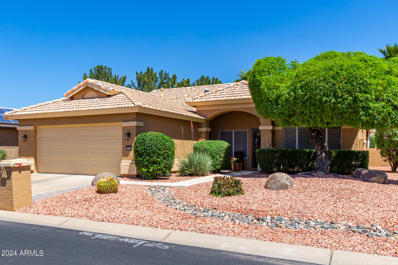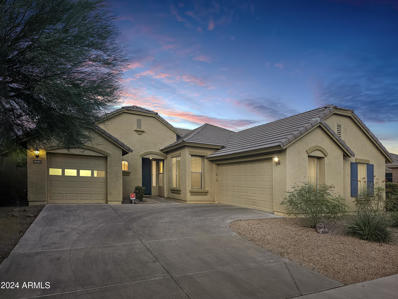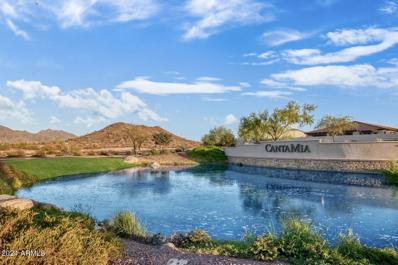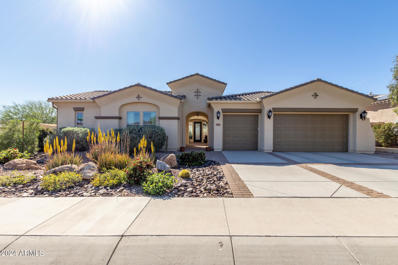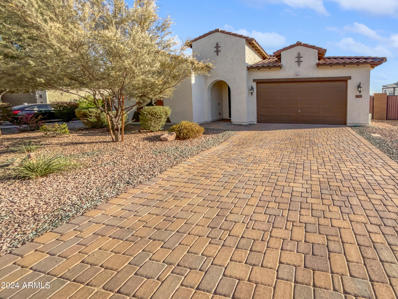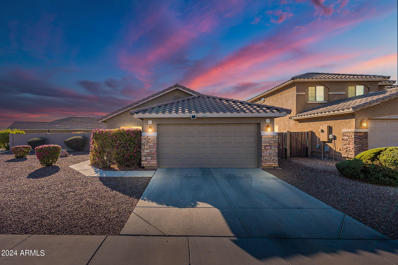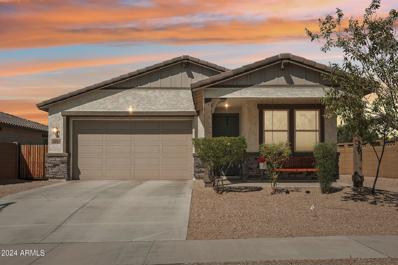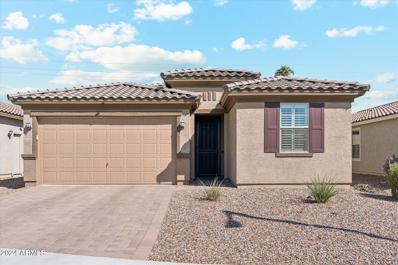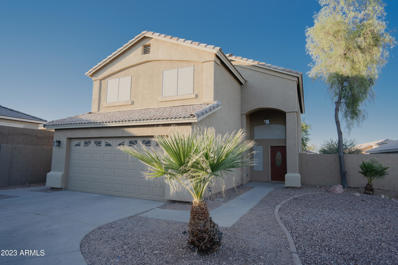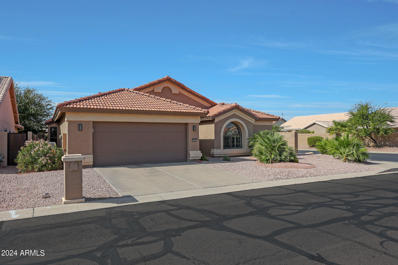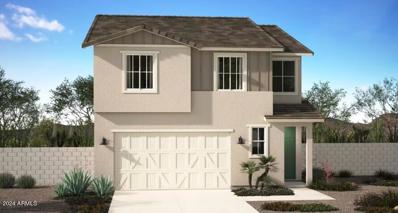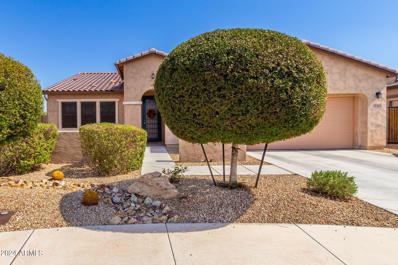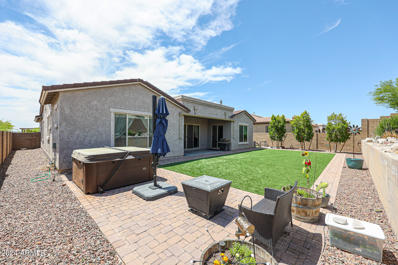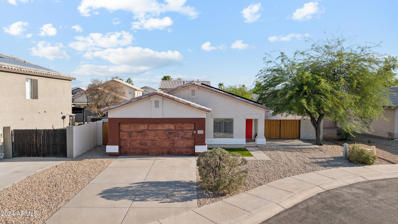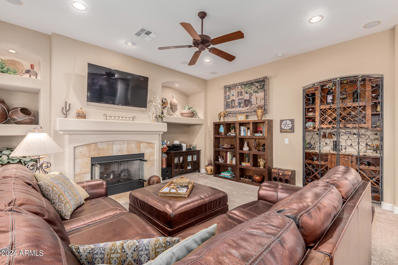Goodyear AZ Homes for Sale
Open House:
Saturday, 12/7 10:00-1:00PM
- Type:
- Single Family
- Sq.Ft.:
- 3,098
- Status:
- Active
- Beds:
- 4
- Lot size:
- 0.16 Acres
- Year built:
- 2005
- Baths:
- 3.00
- MLS#:
- 6766733
ADDITIONAL INFORMATION
Exceptional remodel featuring 4 bedrooms and 3 full baths! Energy savings with owned solar and 2x6 construction! Enjoy the convenience of a 3 car garage and RV gate! Ideally located near Goodyear Civic Square! This stunning residence showcases numerous updates, including luxury vinyl plank flooring, elegant quartz countertops, modern cabinets and hardware, an undermount sink, waterfall faucets in the baths, rain showerheads, fresh interior and exterior paint, and a beautifully refinished epoxy garage floor. The expansive floor plan includes a Living Room, Formal Dining Room, Family Room, Loft, walk-in Pantry, and a convenient downstairs Bedroom with Full Bath. The outdoor space is perfect for relaxation and entertainment, featuring a built-in BBQ, covered patio, and room to build a pool! Additional updates underway include the following: extend luxury vinyl plank flooring to the rest of the family room, kitchen and stairs, install quartz countertops at Primary Bath, and update shower at Primary Bath. The private backyard also features a lawn area, paver patio with firepit, large storage shed, and balcony. Conveniently located near parks, schools, restaurants, shopping, and the I-10 freeway. Within minutes of Westgate Entertainment District, State Farm Stadium, and Park West Mall. A must-see opportunity!
- Type:
- Single Family
- Sq.Ft.:
- 1,971
- Status:
- Active
- Beds:
- 4
- Lot size:
- 0.17 Acres
- Year built:
- 2024
- Baths:
- 2.00
- MLS#:
- 6766802
ADDITIONAL INFORMATION
Check out this fantastic 4 bedroom , 2 bath home with a 3 Car Garage! Open Kitchen Dining and Great room area, perfect for entertaining. Includes 9ft ceilings, stainless steel appliances, granite countertops, tile floor throughout, and carpeted bedrooms. Situated in a desirable neighborhood, this home offers the perfect blend of comfort and convenience. Just a short stroll away, you'll find a delightful play park, providing endless opportunities for outdoor recreation and fun. Shopping/amenities nearby.
- Type:
- Single Family
- Sq.Ft.:
- 1,570
- Status:
- Active
- Beds:
- 2
- Lot size:
- 0.16 Acres
- Year built:
- 2005
- Baths:
- 2.00
- MLS#:
- 6767060
ADDITIONAL INFORMATION
SPECTACULAR Active-Adult / PebbleCreek / Prestigious Guard-Gated Luxury Resort Lifestyle / RENOWNED ROBSON CHAMPIONSHIP GOLF! / Enjoy good life you deserve w/vast array of Community Amenities, SOCIAL EVENTS, Classes, GYMS, Spa Treatments, Recreational Opportunities, DOG PARKS, +100's of clubs in 2 Clubhouse Recreation Centers! IDEAL Lock-N-Leave WINTER VACATION HOME or your FOREVER HOME w/Striking HARDWOOD FLOORS, new Carpet, GRANITE kitchen counters, Vaulted ceilings, Pet-friendly faux grass turf & EZ care Landscape w/Sparkling POOL & WATERFALL in your Private Desert Oasis! / EXTENDED OAKMONT MODEL was extended in size from original plan by 4 feet to enlarge Guest Bedroom & Owner's Suite, PLUS enclosed Den! NEAR SPRING TRAINING, Tanger Outlets, AZ CARDINALS Stadium, VAI Resort & more!
- Type:
- Single Family
- Sq.Ft.:
- 2,136
- Status:
- Active
- Beds:
- 3
- Lot size:
- 0.18 Acres
- Year built:
- 2001
- Baths:
- 2.00
- MLS#:
- 6764798
ADDITIONAL INFORMATION
Owner will contribute $5,000k to the buyer's closing costs or interest rate Buydown. LIVE in the city but feel the COUNTRY. With the look of weathered wood flooring that is actually quality Italian porcelain tile this home sets your relaxed pace of living. (And it's easy maintenance). Plantation shutters are featured in all living areas and the primary bedroom. The Gourmet Kitchen boasts a gas range and oven with standard and convection cooking, and warming options, plus beautiful solid slab granite that features gorgeous marbling on the island and counters. The tiled backsplash and granite counters coordinate with the grey cabinets of the custom island and with 42 inch natural maple upper cabinets that will easily store all your cooking and entertaining needs. In 2022, the home was analyzed for efficient heating and cooling and a new complete heating and cooling system, ductwork, registers, and a second air return were installed. The many standard wall gaps to the attic were sealed, blown insulation to R44 was installed and the owner has year round APS bill averaging of $190/mo. Whole house inside and out was painted in 2017. Interior features designer colors in the greige family to blend with your color choices of either beige or grey. This is a 3BR/2BA home plus office which can easily be a 4 bedroom. The office doors close and the room has matching closets that surround the window plus a separate entrance puts the room directly off the secondary bedrooms hallway. This home is perfect for entertaining with both a formal living/dining room, a large family room and a breakfast dining area. In addition, the backyard features 3 seating areas, plus outside barbecue for multiple entertaining. The home was updated in 2017 with an updated kitchen, remodeled primary bath, and 4th bedroom/office conversion. Water shutoff valves were replaced under the kitchen and bath sinks. Want fresh herbs and vegetables for your meals, the home features 4 raised beds with drip lines for growing your own along with a garden shed to store all your gardening needs. A 3 car garage with newer garage door openers has room for your hobbies and your cars. Located down the street from Western Sky Middle School, it is also within walking distance to Litchfield Elementary and Millennium High School. Your dream Home is waiting for you.
- Type:
- Single Family
- Sq.Ft.:
- 2,543
- Status:
- Active
- Beds:
- 4
- Lot size:
- 0.18 Acres
- Year built:
- 2016
- Baths:
- 3.00
- MLS#:
- 6766444
ADDITIONAL INFORMATION
This beautiful 4-bedroom 3-bathroom Shea home is nestled in a quiet cul-de-sac which bumps right up to the Sonoran Desert Mountain! Walk up the paver driveway to the charming gated courtyard and enter into your new home with an elegant trey crown molding ceiling. This home boasts neutral wood like tile throughout as you enter an open kitchen and great room. The open concept living space features a soaring ceiling with large windows and a generous sliding glass door allowing natural light which gives the area a warm comfortable setting. The kitchen has a gas range and gourmet hood, silk granite countertops and upgraded elegant white cabinetry. A few steps away, relax in the great room with surround sound speakers which add to entertainment and comfort. The backyard is fully landscaped with pavers and gorgeous travertine along with a louvered pergola with ceiling fans, misters, and smart LED lighting where you can sit and cool off on a hot summer day or night. A few other upgrades to mention in this one of a kind home is the owned solar system, water treatment and softener, epoxy floor garage, and convenient storage racks and shelfing. The Estrella Mountain Ranch has amazing amenities which include two clubhouses, pools, lakes, restaurants, hiking trails, and tennis and pickleball just to name a few. This is a must see, so arrange a tour today!
- Type:
- Single Family
- Sq.Ft.:
- 1,695
- Status:
- Active
- Beds:
- 2
- Lot size:
- 0.33 Acres
- Year built:
- 2017
- Baths:
- 2.00
- MLS#:
- 6766131
ADDITIONAL INFORMATION
Welcome to 18195 W Redwood Lane with PAID OFF SOLAR! This beautifully maintained home nestled in the award-winning Active Adult community of CantaMia in Estrella Mountain Ranch! A RARE property on a sprawling 14,000 sq. ft lot with view fence and sparkling pool! 2 beds, 2 baths, a large office or extra room and 2 car garage! Huge chefs kitchen that opens out to the great room and comes complete w/SS appliances, quartz counters, tile backsplash, & dining area with bay window overlooking looking the yard with extended patio. Primary bedroom w/bay window, private exit, and a spotless en suite w/dual sinks, & a walk-in closet add to this wonderful floor plan! HUGE backyard also offers a lovely view fence and lots of space for entertaining.
- Type:
- Single Family
- Sq.Ft.:
- 3,039
- Status:
- Active
- Beds:
- 5
- Lot size:
- 0.13 Acres
- Year built:
- 2022
- Baths:
- 4.00
- MLS#:
- 6766242
ADDITIONAL INFORMATION
Welcome to this gorgeous 5 bedroom home in the sought-after resort style community of Estrella Mountain Ranch. Featuring dual ensuites, hosting the in-laws is a breeze! Built in 2022, this spacious 3,000+ sq. ft. home with stylish accent walls and built-in bar, offers stunning mountain views from every angle. The designer kitchen features high-end finishes, reverse osmosis & water softener systems. Enjoy relaxing in the luxurious pool and hot tub on the turfed yard, perfect for entertaining. The loft provides additional space for work or play. Located just a short walk from the new Presidio community center and near parks, walking, biking, and hiking trails, this home truly has it all! Don't miss out!
- Type:
- Single Family
- Sq.Ft.:
- 2,159
- Status:
- Active
- Beds:
- 3
- Lot size:
- 0.26 Acres
- Year built:
- 2006
- Baths:
- 2.00
- MLS#:
- 6766207
ADDITIONAL INFORMATION
Must see opportunity in this 3-bedroom, 2-bath oasis at Palm Valley. Spanning approximately 2,159 sqft, this one-story Greystone Home (2006) features a spacious 2.5-car garage, mature trees, and a large corner lot. Enjoy outdoor living with a covered and expanded patio. Inside, you'll find faux wood tile floors, elegant wood-stained Plantation shutters, and a spacious island kitchen, granite countertops, 42'' stained cabinets and stainless steel appliances. The split floor plan offers a serene primary suite with dual walk-in closets and a luxurious bath with a walk-in shower, garden tub, and double vanity. Two secondary bedrooms share a cozy landing area—perfect for a desk. Conveniently located near a community park and school. Don't miss this rare gem in Goodyear
- Type:
- Single Family
- Sq.Ft.:
- 1,440
- Status:
- Active
- Beds:
- 3
- Lot size:
- 0.14 Acres
- Year built:
- 2000
- Baths:
- 2.00
- MLS#:
- 6765734
ADDITIONAL INFORMATION
Move-in ready home on premium cul-de-sac lot. Freshly painted inside and out, new blinds/shades, new appliances in kitchen, new lighting and ceiling fans, refreshed bathrooms and landscaping, all ready for you to make it your own! Lots of closet space inside, storage in garage, PLUS a large shed in backyard for all the ''toys''! Enjoy the fully enclosed backyard and the spacious covered patio. Located close to the community park and grade school! The Goodyear Rec Center is amazing and the Goodyear Ballpark makes Spring Training a special treat! Goodyear is on the grow, with an abundance of shopping and dining options! Enjoy being close to I-10 and the 303 to take advantage of all the West Valley has to offer!
- Type:
- Single Family
- Sq.Ft.:
- 1,636
- Status:
- Active
- Beds:
- 3
- Lot size:
- 0.22 Acres
- Year built:
- 1996
- Baths:
- 2.00
- MLS#:
- 6765835
ADDITIONAL INFORMATION
Beautiful, extra-large backyard is like having your own private park! Plenty of room for a pool, casita &/or putting green. Enjoy relaxing on the extended patio; portion of patio off master bdrm has been enclosed for privacy. Irrigation updated with PVC & new valves. You will love this remodeled floor plan which now features 3 bdrms, 2 baths & a cozy home office nook. Upgraded kitchen with granite counters, abundance of cabinets with pull-out shelves, under cabinet lighting w/ extra outlets & newer stainless appliances incl beverage refer & gas stove. Great room with fireplace. Wood-planked tile flooring & plantation shutters throughout, interiors painted in soft, neutral palette, HVAC (heat pump) new in 2010, hot water tank 2014. Ext garage w/ cabinets & work bench.
- Type:
- Single Family
- Sq.Ft.:
- 1,961
- Status:
- Active
- Beds:
- 4
- Lot size:
- 0.18 Acres
- Year built:
- 2006
- Baths:
- 2.00
- MLS#:
- 6766294
ADDITIONAL INFORMATION
GATED golf course community ''The Fairways at Estrella!'' Location, location location! 3 Car Split Garage! Ready for you NOW with UPDATED plank tile flooring, quartz countertops in the kitchen and fresh interior paint. A/C is new within the last 5 years. Split floorplan with generous living spaces. Kitchen Features: Quartz Countertops, Undermount Sink with New Faucet, Brushed Nickel Hardware, Stainless Dishwasher, Flat Cooktop Range, Built-in Microwave, Refrigerator is Included, Maple Cabinets with Roll Out Shelving and Extended Prep Space, Island, Easy Access Wall Pantry. Private Owner's Suite Features: Step in Shower with Obscured Glass Surround, Separate Soaking Tub, Executive Height Dual Sink Vanity, Walk-In Closet. Backyard Features: Covered Patio, Extended Decking, Perimeter Greenery, Landscape and River Rock, Auto-Watering System. (See Docs tab- "Home Highlights" for more details.) RESIDENTS RAVE ABOUT ESTRELLA! ESTRELLA is a Top-Ranking, Master Planned Community with Highly Rated Schools: Estrella Mountain Elementary School (K-8), Westar Elementary School (K-8), and Estrella Foothills High School (9-12)! Golf Club of Estrella is a Troon managed, Nicklaus designed golf course. Retail offerings in Estrella include restaurants, coffee shops, medical and dental offices, and various other services. ***HOA FEES COVER RESIDENTS FREE USE OF ALL OF THE FOLLOWING***: 1. Lakes, Yacht Club Paddleboats, Sailboats & Kayaks! 2. Starpointe Resident's Club a 24,000 sq ft recreation center with Waterpark, Gym, Lap Pool, Game Rooms & Teen Club! 3. Presidio Resident's Club, an 18,500 sq ft recreation center new in 2017 with Heated Pool, Splash Pad, and State of the Art Work-Out Facility! 4. Pickleball courts at neighborhood parks! 5. FINS trail system with some of the Valley's most highly sought after Hiking and Biking!
- Type:
- Single Family
- Sq.Ft.:
- 1,989
- Status:
- Active
- Beds:
- 3
- Lot size:
- 0.16 Acres
- Year built:
- 2013
- Baths:
- 2.00
- MLS#:
- 6765874
ADDITIONAL INFORMATION
This gorgeous home is move-in ready and designed for comfortable living. Enjoy the newly-installed pool with beautiful Travertine tiles, perfect for relaxing and hosting outdoor gatherings. The open floor plan provides a seamless flow from the formal living and dining areas to the family room and breakfast nook. New outdoor shades on windows, a must with our Arizona Sun. The garage also has overhead storage to maximize all space. In addition, the beautiful pool is also under warranty until June 2025! Whether you need a dedicated office for work or a peaceful study room, this home offers plenty of space to meet your needs. Plus, with no neighbors behind, you'll enjoy extra privacy and a serene atmosphere.
- Type:
- Single Family
- Sq.Ft.:
- 1,220
- Status:
- Active
- Beds:
- 2
- Lot size:
- 0.12 Acres
- Year built:
- 2016
- Baths:
- 2.00
- MLS#:
- 6765681
ADDITIONAL INFORMATION
Welcome to this gem of a home in the prestigious gated community of CantaMia in Estrella Mountain Ranch, where experiences and adventures are boundless. This gem offers a buyer Incentive of $5,000 towards rate buy down, or closing costs, and comes fully furnished. Perfect for a primary or second getaway home. Conveniently located on a premium cul-de-sac lot with quick access to lakeside walking trails and community amenities. This gem boasts a two-bedroom, two-bath split floor plan with an insulated Arizona room. Upgrades include beautifully glazed cabinetry, porcelain wood-look tile flooring, stainless steel appliances, a gas range, granite countertops, and a fully fenced backyard. Enjoy mountain views as you relax in your front courtyard. Offering whole-house enjoyment, an expansive front courtyard and back patio are an entertainer's delight. You will appreciate the convenience of xeriscape landscaping, garage storage cabinets, a water softener system, and a tankless water heater. Live the Resort lifestyle with abundant amenities, like Tennis, Pickleball, a Fitness Center, Heated Indoor & Outdoor Pools, a Dog Park, an Art Studio, and a Café and Bar. You are a short drive to the Estrella championship NICKLAUS DESIGN golf course. Do not miss out on an opportunity to own this furnished gem.
$1,019,820
11934 S 181st Avenue Goodyear, AZ 85338
- Type:
- Single Family
- Sq.Ft.:
- 3,501
- Status:
- Active
- Beds:
- 4
- Lot size:
- 0.25 Acres
- Year built:
- 2018
- Baths:
- 4.00
- MLS#:
- 6765687
ADDITIONAL INFORMATION
Exquisite, Designer-Appointed, Corner Lot Home with Private Pool Oasis in a Gated Golf Course Community! Step into luxury with this stunning 4-bedroom, 3.5-bathroom home featuring a retreat, study, and 3-car extended garage. The backyard is a private oasis boasting a 70-foot heated & cooled pool with spa area and water features, separate BBQ grill area, gas outdoor fireplace, travertine pavers, planters, and lush, mature landscaping. The chef's kitchen is a masterpiece, with upgraded white cabinetry, granite countertops with tiled splash, stainless GE appliances, and abundant storage in the walk-through pantry. The home features upgraded tile plank and hardwood flooring, 10' ceilings, and large windows that flood the space with natural light. $250k+ in updates and upgrades! WARRANTY! NEW ROOF UNDERLAYMENT installed August 2024--10 yr transferable warranty! Experience the incredible lifestyle of Estrella's lake community, offering unbeatable value-for-money amenities. This picturesque community features two man-made lakes with scenic walking paths, perfect for enjoying the outdoors. Residents can also enjoy two well-appointed residents' centers, Starpointe and The Presidio, each with its own café or restaurant, fully equipped fitness centers, and swimming pools. For those seeking more active pursuits, Estrella offers a lap pool, a fantastic splash water park, and sports enthusiasts will appreciate the basketball, volleyball, tennis, and pickleball courts. Multiple parks provide ample green space, while boating and fishing opportunities abound on the lakes. Miles of hiking trails and bike paths wind through the community, offering breathtaking views and a chance to stay active outdoors. Estrella is also home to one of the valley's top golf courses, a Jack Nicklaus-designed course managed by Troon, with discounted green fees offered to residents. Don't miss out on this spectacular home in Estrella. Experience the wonderful lifestyle that awaits you!
- Type:
- Single Family
- Sq.Ft.:
- 2,414
- Status:
- Active
- Beds:
- 4
- Lot size:
- 0.31 Acres
- Year built:
- 2018
- Baths:
- 3.00
- MLS#:
- 6765364
ADDITIONAL INFORMATION
Seller may consider buyer concessions if made in an offer. Welcome to this beautifully designed property, featuring an array of modern amenities. The kitchen is a chef's dream, complete with a center island, accent backsplash, and stainless steel appliances. The primary bedroom is a sanctuary with a spacious walk-in closet and an en-suite bathroom that includes double sinks and a separate tub and shower. Outside, enjoy the covered patio overlooking a fenced backyard with low-maintenance landscaping. This property is a true gem, blending comfort and convenience. Don't miss the chance to make it your dream home!
- Type:
- Single Family
- Sq.Ft.:
- 1,650
- Status:
- Active
- Beds:
- 4
- Lot size:
- 0.2 Acres
- Year built:
- 2006
- Baths:
- 2.00
- MLS#:
- 6764881
ADDITIONAL INFORMATION
''Welcome Home to This Beautiful 4-Bedroom Gem in Canyon Trails!'' Located in the highly desirable Canyon Trails neighborhood, this meticulously cared-for 4-bedroom, 2-bathroom home is a perfect blend of style and comfort. Fresh interior paint, tile flooring throughout the main living areas and newer white plantation shutters, create a warm, inviting atmosphere, while the expansive great room with vaulted ceilings adds a sense of spaciousness and light. The kitchen is a chef's dream, featuring a granite island with a breakfast bar and ample cabinet storage for all your culinary needs. The primary suite offers a peaceful retreat with a large walk-in closet and an ensuite bathroom, complete with dual vanity sinks and an updated walk-in shower. Step outside to the backyard, where a covered patio provides the perfect spot to relax and enjoy Arizona's beautiful weather. This home has it all don't miss the chance to make it yours today!
- Type:
- Single Family
- Sq.Ft.:
- 1,788
- Status:
- Active
- Beds:
- 3
- Lot size:
- 0.14 Acres
- Year built:
- 2020
- Baths:
- 3.00
- MLS#:
- 6763813
ADDITIONAL INFORMATION
Looking for the perfect new home to celebrate the holidays in style? This 3-bedroom, 3-bathroom stunner is ready to make your holiday dreams come true! Built in 2020, this modern gem boasts a huge open floor plan, giving you plenty of space to entertain, relax, and create new memories. Cook up a holiday feast in the massive kitchen with tons of cabinet space & HUGE kitchen island—plenty of room for everyone! The windows have custom retractable shades, giving you privacy and comfort. The complete backyard is ready for your holiday lights and cozy outdoor gatherings. Not to mention, with a 3-car tandem garage, you'll have enough space for your sleigh (or those extra holiday decorations!). Close to the highways, near all shopping and restaurants, check this one out!
- Type:
- Single Family
- Sq.Ft.:
- 1,995
- Status:
- Active
- Beds:
- 3
- Lot size:
- 0.13 Acres
- Year built:
- 2021
- Baths:
- 2.00
- MLS#:
- 6762998
ADDITIONAL INFORMATION
Nestled in a serene neighborhood, this beautiful home boasts an expansive open-concept layout that seamlessly connects the spacious living area to a large kitchen, perfect for both cooking and entertaining. The kitchen features modern appliances, ample counter space, and an oversized pantry that offers generous storage for all your culinary needs. With three inviting bedrooms and two well-appointed bathrooms, there's plenty of room for family and guests. The low-maintenance backyard is a true sanctuary, designed for relaxation with minimal upkeep, allowing you to enjoy outdoor gatherings or quiet evenings under the stars. This home effortlessly combines comfort, style, and practicality, making it a perfect retreat for any lifestyle.
- Type:
- Single Family
- Sq.Ft.:
- 2,030
- Status:
- Active
- Beds:
- 5
- Lot size:
- 0.17 Acres
- Year built:
- 2001
- Baths:
- 3.00
- MLS#:
- 6765275
ADDITIONAL INFORMATION
THIS 5 BEDROOM, 2.5 BATH TOTALLY REMODELD HOME IS WAITING FOR THE PERFECT FAMILY TO ENJOY FROM THE MINUTE YOU WALK INTO THE LIVING SPACE WITH ALL NEW FLOORING THROUGHOUT. OPEN KITCHEN, DINNING AND FAMILY AREA TO THE STUNNING STAIRCASE WITH BANISTER. ALL NEW KITCHEN, BATHROOMS, FIXTURES, ADDED PLUMBING, COMPLETE PAINT, NEW SUN SCREENS TO THE GREEN TURF BACKYARD FOR YOUR FAMILY TO ENJOY. THIS IS A HOME OF PURE DETAIL IN DESIGN. CUL DE SAC LOT!!!!
- Type:
- Single Family
- Sq.Ft.:
- 1,641
- Status:
- Active
- Beds:
- 2
- Lot size:
- 0.11 Acres
- Year built:
- 1995
- Baths:
- 2.00
- MLS#:
- 6765134
ADDITIONAL INFORMATION
Welcome to PebbleCreek! This stunning corner-lot home offers an array of luxurious upgrades designed for your comfort and enjoyment. The highly sought-after Heritage model features an open floor plan and vaulted ceilings, creating a spacious and inviting atmosphere. With over $90,000 in upgrades, including a beautifully remodeled kitchen with custom cabinetry, granite countertops, and new appliances, this home is truly move-in ready. The master suite and bath have been fully renovated for your relaxation, and additional upgrades include a whole-house water filtration system, new A/C unit, water heater, and roof underlay. (MORE) Newly painted exterior! The versatile den provides extra space for a home office or media room, and the covered patio, accessible from both the living area and the master retreat, is perfect for outdoor entertaining. Experience resort-style living in the highly desirable PebbleCreek active adult community, where every day feels like a vacation!
- Type:
- Single Family
- Sq.Ft.:
- 2,083
- Status:
- Active
- Beds:
- 4
- Lot size:
- 0.08 Acres
- Year built:
- 2024
- Baths:
- 3.00
- MLS#:
- 6764932
ADDITIONAL INFORMATION
This home offers 4 bedrooms + loft and 2.5 baths. Kitchen will have Quill cabinets over Quartz countertops. Flooring is 12x24 Tile - Color ''HERO''. Primary bathroom includes walk-in shower and walk-in closet. Citrus Park is a 45 acre master planned community that includes parks, pickleball courts, 1/2 basketball court, kids playground, swing sets, large shaded covered ramadas for family gatherings, and large grassy parks for running or relaxing. Phase 2 (starting to develop now) will include community pool with splash pads, restrooms, and a firepit with group seating. Projected for completion in Summer of 2025!
- Type:
- Single Family
- Sq.Ft.:
- 2,044
- Status:
- Active
- Beds:
- 2
- Lot size:
- 0.21 Acres
- Year built:
- 2017
- Baths:
- 3.00
- MLS#:
- 6764879
ADDITIONAL INFORMATION
Discover this stunning move-in ready, energy efficient spec home! CantaMia, a gated 55+ community, boasts abundant amenities. Explore the photos attached and understand why this is your dream living destination! Enjoy walking trails, fishing, golfing, a recreation center, arts center, and a plethora of groups and clubs to indulge in. You're nestled in the gorgeous mountains yet less than 10 minutes, you have all of the city conveniences! You're greeted with a front courtyard. Inside, discover an open floor concept with two primary suites. Indulge your culinary passions in the chef's kitchen. Outside, relax on the extended covered patio or in the therapeutic hot tub. CantaMia invites you to embrace an active adult lifestyle filled with new adventures and meaningful connections!
- Type:
- Single Family
- Sq.Ft.:
- 2,713
- Status:
- Active
- Beds:
- 4
- Lot size:
- 0.22 Acres
- Year built:
- 2017
- Baths:
- 3.00
- MLS#:
- 6764487
ADDITIONAL INFORMATION
Welcome to your new sanctuary nestled in the heart of the vibrant Master Planned Community of Estrella. Step inside this beautifully updated energy-efficient 4-bedroom, 2.5-bathroom home where modern elegance meets comfortable living. As you enter, you'll be greeted by a stylish grey color palette that sets the tone for the contemporary atmosphere throughout. The primary bedroom is a luxurious retreat, boasting private access to the back patio, complete with a sprawling ensuite featuring double vanities, a deep soaker tub, and an expansive walk-in tiled shower. The secondary bedrooms offer ample space and privacy, thoughtfully separated from the primary suite. The second full bath is a haven of relaxation, showcasing a walk-in tiled shower with sleek finishes. Prepare to be enchanted by the chef's dream kitchen, equipped with a large island, Wolf gas cooktop, stainless hood, granite counters, subway tiled backsplash, wall oven/microwave, and an oversized pantry to fulfill all your culinary desires. Convenience meets functionality with a mudroom strategically located at the garage entrance, providing the perfect spot to unload shoes and bags after a busy day. Outside, the private oversized backyard beckons with a sprawling side yard ideal for a dog run, complemented by artificial turf, a paver seating area, and a soothing hot tub - the ultimate oasis for relaxation and entertainment. With a spacious three-car tandem garage, parking dilemmas are a thing of the past. And when it comes to amenities, Estrella offers a plethora of resort-style options including two residents clubs, pools, fitness centers, a splash park, lakes, hiking/biking trails, and abundant parks - ensuring there's always something for everyone to enjoy. Don't miss this opportunity to embrace luxury living in a community designed for those who appreciate the finer things in life.
- Type:
- Single Family
- Sq.Ft.:
- 1,440
- Status:
- Active
- Beds:
- 3
- Lot size:
- 0.14 Acres
- Year built:
- 1998
- Baths:
- 2.00
- MLS#:
- 6764748
ADDITIONAL INFORMATION
This beautiful 3 bedroom/2 full bath home has been remodeled from top to bottom. Key Features: Smart home - almost everything (lights, appliances, security cameras, front door & garage door entry, and thermostats) can be controlled remotely; custom paint; waterproof vinyl plank flooring throughout; high end smart Samsung appliances; quartz counters and farm style sink in kitchen; quartz counters and new sinks/fixtures in bathrooms; new plumbing valves throughout; new light fixtures & more! This home, located in a cul-de-sac, also features solar (leased) for more efficient electrical bills; an RV gate w/ 55 ft concrete driveway; a covered patio and low maintenance landscaping. This home is perfect for year round living, or as a second/vacation home.
- Type:
- Single Family
- Sq.Ft.:
- 2,700
- Status:
- Active
- Beds:
- 4
- Lot size:
- 0.2 Acres
- Year built:
- 2006
- Baths:
- 3.00
- MLS#:
- 6764643
ADDITIONAL INFORMATION
FURNISHED home! GATED community 4 bed, 2.5 bath residence is the one for you! Featuring a stunning façade w/stone accents, low maintenance landscape, & a 3 car garage! Discover an elegant interior boasting graceful archways, plantation shutters, recessed lighting, soft carpet in all the right places, and warm palette throughout. The formal dining room, w/its dazzling chandelier, is sure to delight your guest! You'll also find a spacious living area w/a dry bar and a fireplace to keep you warm during the winter months. The gorgeous kitchen is equipped w/everything the aspiring chef needs, staggered cabinetry w/crown molding, a pantry, granite counters, tile backsplash, SS appliances such as a wall oven, an island complete w/a breakfast bar, and a breakfast nook. #Location is ideal!! You'll love the primary bedroom, boasting private outdoor access, a large walk-in closet, and a lavish ensuite w/dual vanities & a makeup table with spa amenities- SNAIL shower and Garden tub. Laundry room includes built-in cabinetry and a convenient utility sink. Finally, the wonderful backyard showcases a covered patio, extended paver seating areas, an attached pergola, and a built-in BBQ perfect for a cookout w/friends & loved ones! Split Floor plan / with Front Courtyard & a Gated golf course community (THE FAIRWAYS at ESTRELLA MOUNTAIN). ahh.. have peace of mind with energy efficiency- Brand NEW HVAC system installed April 2024! WOW - SOLAR savings..$$$!!. Cul De Sac private street- What are you waiting for? Act now

Information deemed reliable but not guaranteed. Copyright 2024 Arizona Regional Multiple Listing Service, Inc. All rights reserved. The ARMLS logo indicates a property listed by a real estate brokerage other than this broker. All information should be verified by the recipient and none is guaranteed as accurate by ARMLS.
Goodyear Real Estate
The median home value in Goodyear, AZ is $474,990. This is higher than the county median home value of $456,600. The national median home value is $338,100. The average price of homes sold in Goodyear, AZ is $474,990. Approximately 70.88% of Goodyear homes are owned, compared to 19.12% rented, while 10% are vacant. Goodyear real estate listings include condos, townhomes, and single family homes for sale. Commercial properties are also available. If you see a property you’re interested in, contact a Goodyear real estate agent to arrange a tour today!
Goodyear, Arizona has a population of 93,651. Goodyear is more family-centric than the surrounding county with 36.59% of the households containing married families with children. The county average for households married with children is 31.17%.
The median household income in Goodyear, Arizona is $91,073. The median household income for the surrounding county is $72,944 compared to the national median of $69,021. The median age of people living in Goodyear is 39.5 years.
Goodyear Weather
The average high temperature in July is 106.6 degrees, with an average low temperature in January of 40.5 degrees. The average rainfall is approximately 9.1 inches per year, with 0.1 inches of snow per year.
