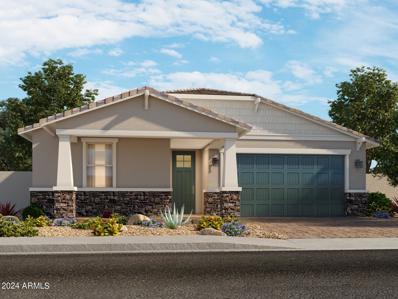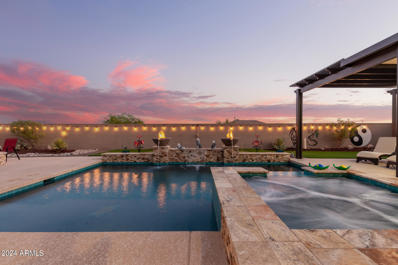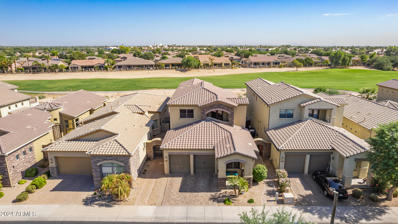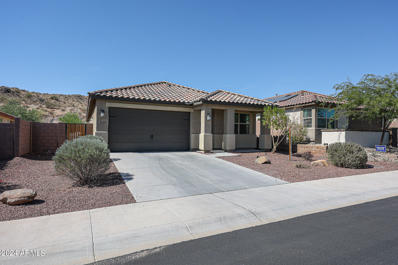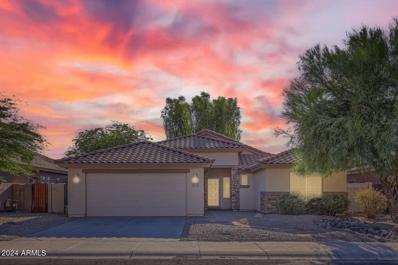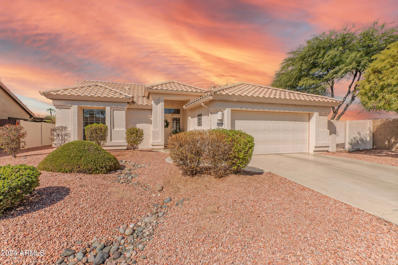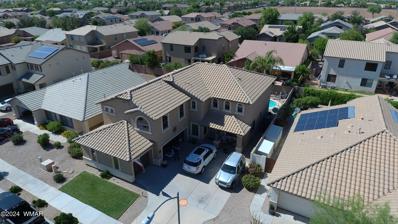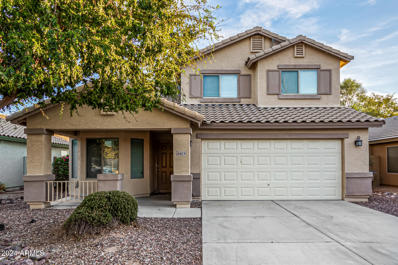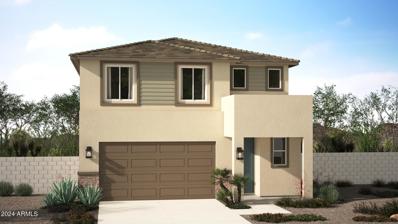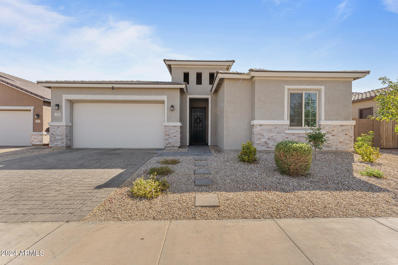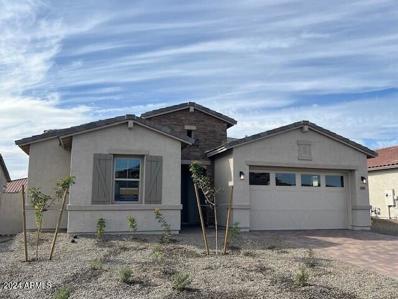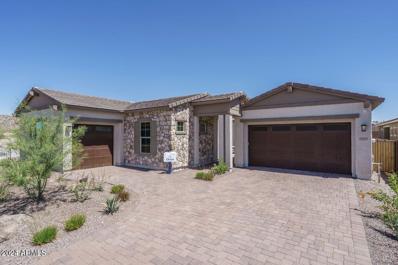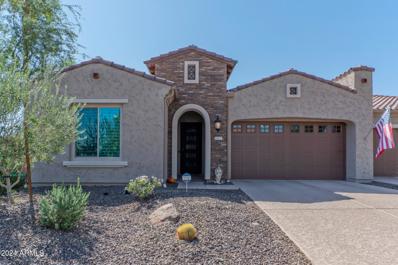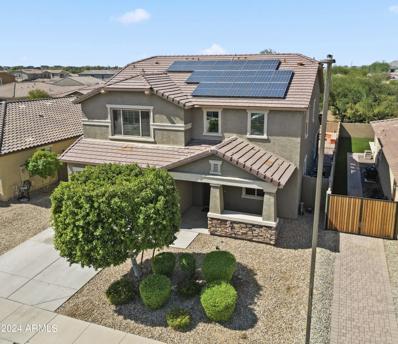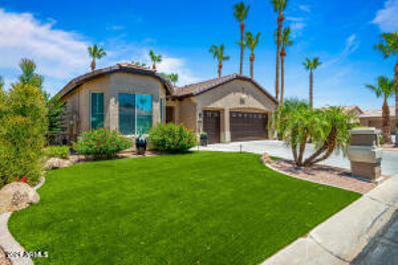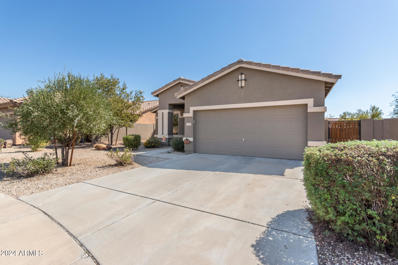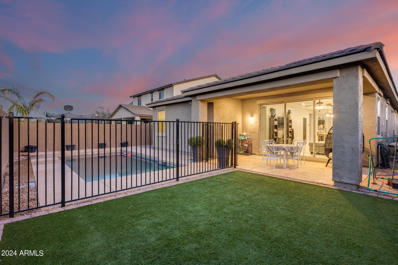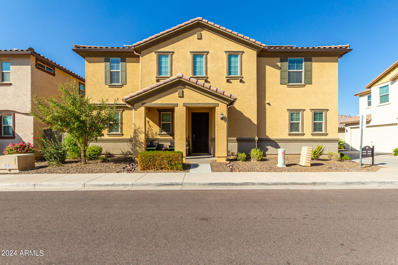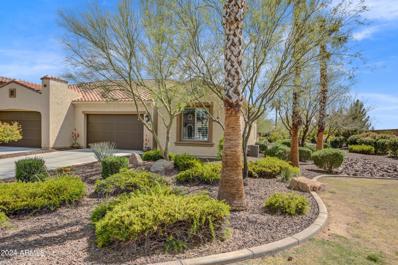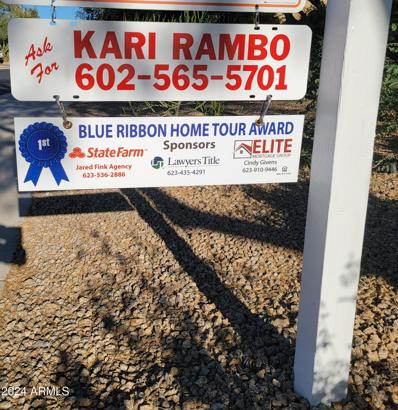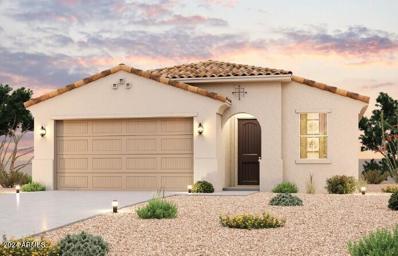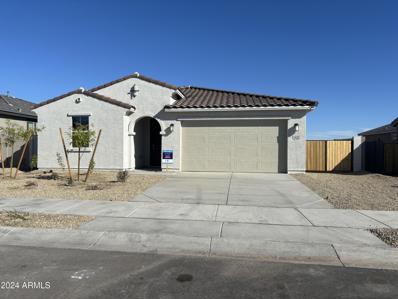Goodyear AZ Homes for Sale
- Type:
- Single Family
- Sq.Ft.:
- 2,014
- Status:
- Active
- Beds:
- 4
- Lot size:
- 0.17 Acres
- Year built:
- 2024
- Baths:
- 3.00
- MLS#:
- 6768875
ADDITIONAL INFORMATION
BRAND NEW, energy-efficient home available in GATED COMMUNITY! The open floorplan Arlo is perfect for entertaining friends. White cabinets with quartz countertop keep the space light and bright. ALREADY INCLUDED - washer, dryer, window blinds (except slider), refrigerator, soft water loop and MORE!!!! Enjoy EXCLUSIVE amenities right at your doorstep including parks, pickleball, soccer, play area, walking trails, basketball court, ramada with outdoor kitchen, gas grill and fireplace, and more!!! Each home is built with innovative, energy-efficient features designed to help you ENJOY more SAVINGS!
- Type:
- Single Family
- Sq.Ft.:
- 2,799
- Status:
- Active
- Beds:
- 4
- Lot size:
- 0.25 Acres
- Year built:
- 2018
- Baths:
- 4.00
- MLS#:
- 6768703
ADDITIONAL INFORMATION
Gorgeous Estrella Mountain Ranch Home! 3079 sq ft with pool house and OWNED solar. This gorgeous property offers 4 beds, 3.5 baths, desert landscape, and a 3-car garage. Home exudes elegance, abundant natural light, plantation shutters, a neutral palette, and tasteful flooring, tile & carpet. You'll LOVE the modern open layout, thoughtfully designed for effortless gathering and relaxation! The gourmet kitchen boasts granite counters, mosaic tile backsplash, recessed & pendant lighting, built-in appliances w/cooktop gas, and a large waterfall island w/breakfast bar. The staggered wood cabinetry & a pantry ensure ample storage. Retreat to the owner's ste, featuring backyard access and a lavish bathroom with two vanities, a soaking tub, tiled shower, & a walk-in closet w/laundry room ac Two secondary bedrooms share a Jack & Jill bathroom with two vanities. PLUS! The 4th bedroom/ casita/ guest house has sliding doors to the back with kitchenette and bathoom. The versatile den is perfect for an office! Laundry room with a sink & cabinetry. But the highlight is the RESORT-STYLE backyard! Designed for year-round enjoyment with a covered patio, exterior fireplace, Gazebo, built-in bar & BBQ grill, putting green, fire pit, and a sparkling pool & spa combo. What's not to like? See it! Love it! Live it! Located in the resort community of Estrella Mountain Ranch with 2 residence clubs, pools, 2 gyms, hiking and biking trails and a Troon golf course, lakes and more!
Open House:
Saturday, 12/7 10:00-2:00PM
- Type:
- Single Family
- Sq.Ft.:
- 3,065
- Status:
- Active
- Beds:
- 4
- Lot size:
- 0.12 Acres
- Year built:
- 2006
- Baths:
- 3.00
- MLS#:
- 6768236
ADDITIONAL INFORMATION
Prime golf course lot! Located in a desirable Palm Valley gated community this home has everything you're looking for! 4 bedrooms, loft, 3 bathrooms, multiple patios & more than 3,000 sq ft of livable space. 2 brand new a/c units, newer appliances & water heater. Throughout you will notice the plank tile in the main living areas, 10' tall ceilings , 8' tall doors & large windows providing an abundance of natural light. Large kitchen with lots of counter space, 42'' upper cabinets, under cabinet lighting, pantry, travertine backslash & granite countertops. Primary suite is located downstairs & has great golf course views, double sinks, separate shower/tub & walk-in closet. Upstairs there are 2 large bedrooms, 2 balcony's with amazing sunset views & a large loft. Community Center, pool, tennis courts and children's playground. Located near shopping, schools, entertainment & the I10 freeway!
- Type:
- Single Family
- Sq.Ft.:
- 1,967
- Status:
- Active
- Beds:
- 3
- Lot size:
- 0.16 Acres
- Year built:
- 2020
- Baths:
- 2.00
- MLS#:
- 6768410
ADDITIONAL INFORMATION
Lovely home nestled in the amazing foothills of Estrella Mountain Ranch is move-in ready. This 3 bed + den, single level home is tucked inside & surrounded by beautiful natural mountain preserve. Taylor Morrison builder grade home is priced well to add personal touches & imagination to the back yard that is currently a blank canvas. Step inside to discover an open concept, tile wood flooring, & new carpet in the bedrooms. Expansive kitchen that opens to the family room offers plenty of light, lots of cabinets, great sized walk-in pantry, granite tops, and huge island for extra seating. Master bedroom has massive walk-in closet, oversized step in shower, and dual sinks offering sufficient storage. Two clubhouses, heated pools, fitness facility and more included with your HOA dues.
Open House:
Saturday, 12/7 2:00-5:00PM
- Type:
- Single Family
- Sq.Ft.:
- 1,873
- Status:
- Active
- Beds:
- 3
- Lot size:
- 0.16 Acres
- Year built:
- 2002
- Baths:
- 2.00
- MLS#:
- 6767025
ADDITIONAL INFORMATION
SELLER OFFERING $5K CONCESSIONS FOR BUYER RATE BUY-DOWN OR CLOSING COST! Welcome to this stunning 3-bedroom, 2-bath home located in the highly sought-after Estrella Mountain Ranch community! Nestled on a peaceful cul-de-sac, this home features a spacious great room with vaulted ceilings and a split floor plan. The kitchen boasts stainless steel appliances, a gas stove, walk-in pantry, and breakfast bar. The primary suite offers a large walk-in closet, en-suite bath with double sinks, and plenty of natural light. Epoxy floors in the 2-car garage and a low-maintenance backyard complete with turf, firepit, and screened windows. Estrella Mountain Ranch offers lakes, trails, golf, and the Starpointe Residents Club with a resort style pool. Don't miss out—this property won't last long
- Type:
- Single Family
- Sq.Ft.:
- 1,301
- Status:
- Active
- Beds:
- 2
- Lot size:
- 0.2 Acres
- Year built:
- 2004
- Baths:
- 2.00
- MLS#:
- 6763940
ADDITIONAL INFORMATION
Amazing RENTAL opportunity! Located in the desirable PebbleCreek Active Adult Community, at the end of a cul-de-sac, this home features 2 bedrooms and 2 baths, perfect for comfortable living. While the home is move-in ready, it offers a fantastic opportunity for updates and personalization, including fresh paint & modernizing the cabinetry. Additional features include a spacious backyard, a leased solar system installed in October 2020 ($106/month and transferrable), owned water system, pigeon proofing & rain gutters. The home is equipped with elegant silhouette blinds throughout, slide out drawers in kitchen cabinets, epoxy coating on driveway, sidewalk, patio, garage floor & built in storage cabinets with work bench in the garage. This very Active Adult community includes 3-18 hole golf courses, 40+ pickleball & tennis courts, Two State of the Art Fitness Centers, Creative Arts Center, Multiple resort style pools and hot tubs, Theater with live performances, Casual dining, Billiards room, Bocce courts and more. Come take a look!
- Type:
- Single Family
- Sq.Ft.:
- 2,997
- Status:
- Active
- Beds:
- 4
- Lot size:
- 0.15 Acres
- Year built:
- 2003
- Baths:
- 2.50
- MLS#:
- 253302
- Subdivision:
- Other Areas
ADDITIONAL INFORMATION
Beautiful 4-Bedroom Home with Office/Den and Pool in Canyon Trails, GoodyearThis stunning 4-bedroom, 2.5-bathroom home located in the highly sought-after Canyon Trails neighborhood of Goodyear is a must-see! With an open and spacious floor plan, this home offers luxury, comfort, and convenience for modern living.The main level features luxury laminate wood flooring throughout, with elegant ceramic tile in the kitchen, formal dining room, and all bathrooms. The great room is the centerpiece of the home, boasting soaring 18' ceilings with a natural gas fireplace, making it perfect for gatherings and entertaining. The formal dining room and living room provide additional spaces for hosting or relaxation. There is also a versatile office/den, ideal for working from home
- Type:
- Single Family
- Sq.Ft.:
- 2,038
- Status:
- Active
- Beds:
- 4
- Lot size:
- 0.13 Acres
- Year built:
- 2004
- Baths:
- 3.00
- MLS#:
- 6767998
ADDITIONAL INFORMATION
Amazing Home within Canyon Trails Master Plan Community! This Home offers 4 Bedrooms, 2.5 Baths, Separate Family & Living Rooms. Seller is offering a 2% concessions towards Buyer(s) closing costs or loan fees. Close to Schools, Shopping and Freeway. Seller just recently remodeled this home. A Must See!
- Type:
- Single Family
- Sq.Ft.:
- 1,890
- Status:
- Active
- Beds:
- 4
- Lot size:
- 0.08 Acres
- Year built:
- 2024
- Baths:
- 3.00
- MLS#:
- 6767731
ADDITIONAL INFORMATION
Move-in ready! This home offers 4 bedrooms and 2.5 bathrooms. Kitchen cabinets are stained ''FLAGSTONE'' with nickel hardware over white Quartz countertops. Tile backsplash. Flooring is 12 x 24 tile ''Province grey'' color. Primary bathroom includes walk-in shower. Citrus Park is a 45 acre master planned community that includes parks, Pickleball courts, 1/2 basketball hoop, kids playground and swing sets, large shaded covered ramadas for family gatherings, large grassy parks for running or relaxing. PHASE TWO (starting to develop now) will include Community Pool with splash pads, restrooms, a firepit with group seating, and large grassy areas for play or relaxing. The monthly association fee of $130 covers all common area maintenance.
$655,000
141 S 156TH Drive Goodyear, AZ 85338
- Type:
- Single Family
- Sq.Ft.:
- 2,500
- Status:
- Active
- Beds:
- 4
- Lot size:
- 0.17 Acres
- Year built:
- 2022
- Baths:
- 3.00
- MLS#:
- 6767723
ADDITIONAL INFORMATION
Welcome to your dream home! This stunning resale of the Celeste floorplan by Richmond American features 4 bedrooms plus a study/den with 2,500 sqft of modern living space. Enjoy 10-foot ceilings and a gourmet kitchen equipped with extra cabinetry, a built-in oven, and an expansive island topped with luxurious marble. The home also includes a convenient butler's pantry and a Deluxe Primary Bathroom upgrade for added luxury. The low-maintenance synthetic grass landscaping enhances the modern look, while stylish vinyl wood-look flooring flows throughout. Located near the 303 & 101 freeways & Goodyear Square for shopping and dining. Why wait for a new build? This upgraded gem is move-in ready!
$499,990
268 S 164TH Drive Goodyear, AZ 85338
- Type:
- Single Family
- Sq.Ft.:
- 2,229
- Status:
- Active
- Beds:
- 3
- Lot size:
- 0.18 Acres
- Year built:
- 2024
- Baths:
- 3.00
- MLS#:
- 6767714
ADDITIONAL INFORMATION
QUICK MOVE-IN HOME! MOVE INTO YOUR NEW HOME BEFORE THE HOLIDAYS! SPECIAL FINANCING WITH BELOW MARKET INTEREST RATES AVAILABLE! MOVE-IN PACKAGES AVAILABLE! PLEASE INQUIRE ABOUT THESE SPECIALS ON THIS QUICK MOVE-IN HOME AND OTHERS. ACT SOON BEFORE IT IS TOO LATE! This 3 bedroom home with a flex room, 2.5 baths and a 3 car garage has an extended covered patio. 12x9 sliding glass door off the great room. Pavers at drive, walk and entry. Gas appliance package in stainless steel, 30'' built-in cooktop, wall oven and glass canopy hood. Barnett ''Slate-gray'' cabinets with 42'' kitchen uppers, pull out trash drawer and two bins. AZT Della Terra quartz countertops in kitchen, baths except powder bath. Flooring includes EMS Baccarate 12x24 tile in all areas of the home except bedrooms and closets. 5'' baseboards and 3 1/4'' door casings throughout the home. Dual sinks at bath 2. Soft water loop, 8' gate, 8' tall garage door with openers. Please verify all information with onsite agent . Thank you!
- Type:
- Single Family
- Sq.Ft.:
- 3,316
- Status:
- Active
- Beds:
- 5
- Lot size:
- 0.22 Acres
- Year built:
- 2024
- Baths:
- 5.00
- MLS#:
- 6767713
ADDITIONAL INFORMATION
The Orion is a 3,316 square feet floor plan with 4 Bedrooms + Study + Casita, 4.5 Baths, and a 3 Car Garage. Offering a generous Master Suite, the Orion includes a large Walk-In Shower. The secondary bedrooms are designed to be on the opposing side of the home giving everyone their own space. This home also offers a gorgeous porch, courtyard, and an extended covered patio to enjoy these areas when guests are coming over. This home is ready to move in by November 2024.
$775,000
3416 S 184TH Lane Goodyear, AZ 85338
- Type:
- Single Family
- Sq.Ft.:
- 2,604
- Status:
- Active
- Beds:
- 4
- Lot size:
- 0.19 Acres
- Year built:
- 2020
- Baths:
- 3.00
- MLS#:
- 6767941
ADDITIONAL INFORMATION
Your Dream Home Awaits - Don't Miss Out! Imagine locking in a mortgage rate from the golden days of low interest rates. This home has an assumable FHA rate, making it an incredible opportunity in today's market! Act fast and contact us now to learn more before it's gone. And that's just the beginning - this home gets better with every detail! For car enthusiasts, it's a dream come true with a massive tandem garage—perfect for up to four vehicles or your ultimate workshop. Step inside to find a spacious, open floor plan with a chef's kitchen that will make cooking a joy. From upgraded tile flooring to elegant countertops and cabinets, this home exudes modern luxury. Love to entertain? Choose from a formal dining area a cozy eat-in kitchen, or pull up a seat at the expansive kitchen island. Outdoors, you'll enjoy an RV gate with a convenient slab on the side, and when it's time to unwind, take a dip in your private swimming pool. Homes like this don't stay on the market long, so tour it today before someone else claims this incredible opportunity.
- Type:
- Townhouse
- Sq.Ft.:
- 1,723
- Status:
- Active
- Beds:
- 2
- Lot size:
- 0.09 Acres
- Year built:
- 2020
- Baths:
- 3.00
- MLS#:
- 6767295
ADDITIONAL INFORMATION
This highly upgraded Napa-villa is everything you've been dreaming of! It's designed for easy, lock & leave living, with all the features you could want. The chef's kitchen is a highlight, with quartz countertops, upgraded 42-inch cabinets with convenient lower drawers, stainless steel appliances, wall ovens, a gas cooktop. Tile flooring runs throughout the home, making it both beautiful & easy to care for. The home has tons of extra upgrades: stylish coffered ceilings with 2-tone paint, upgraded windows, 8-foot interior doors, a master closet system, a curbless shower in the master bath, plantation shutters, electric interior & exterior shades. The laundry room comes with extra cabinets & a handy utility sink. Outside, the driveway & entry walkway have a durable Kool deck coating. A stylish front security door welcomes guests. The south-facing courtyard patio is perfect for relaxing or entertaining with paver flooring, a peaceful fountain, and even a TV for outdoor enjoyment. The LifeSource water filtration system is an upgrade that you will love. The roof is even equipped with a pigeon-proof system. This home has everything you need and more!
$565,000
272 N 167th Lane Goodyear, AZ 85338
- Type:
- Single Family
- Sq.Ft.:
- 2,735
- Status:
- Active
- Beds:
- 4
- Lot size:
- 0.15 Acres
- Year built:
- 2015
- Baths:
- 3.00
- MLS#:
- 6767667
ADDITIONAL INFORMATION
Welcome to your dream home in Canyon Trails! Nestled in a peaceful cul-de-sac, this 4-bedroom, 3-bathroom residence is loaded with premium upgrades. Step outside to your own slice of paradise, featuring a splash pad for endless summer fun and an outdoor kitchen perfect for al fresco dining and entertaining family and friends. The area directly behind your back fence boasts lush greenery, ensuring added privacy for your backyard. Enjoy the convenience of a full bedroom and bathroom on the main level, ideal for guests or multi-generational living. The extended garage provides ample space for your vehicles, while the built-in shelving offers extra storage and a dedicated workspace. Upstairs, the primary bedroom features a luxurious walk-in shower and two separate walk-in closets.
$749,000
3427 N 153RD Lane Goodyear, AZ 85395
- Type:
- Single Family
- Sq.Ft.:
- 2,183
- Status:
- Active
- Beds:
- 2
- Lot size:
- 0.2 Acres
- Year built:
- 2005
- Baths:
- 2.00
- MLS#:
- 6767468
ADDITIONAL INFORMATION
Stunning model home in prestigious PebbleCreek gated community. Completely remodeled with upscale design throughout. Open concept great room/kitchen with built-in bookshelves, fireplace, dining area, kitchen island, breakfast nook, walk-in pantry, elegant wine bar area and under cabinet lighting. Flex room is currently set up as entertainment/game room but could be used as office/den or additional bedroom. Master bath with back-light mirror, walk-in shower boasting 2 rain shower heads. Large walk-in master closet. Plantation shutters throughout.
- Type:
- Single Family
- Sq.Ft.:
- 2,111
- Status:
- Active
- Beds:
- 6
- Lot size:
- 0.13 Acres
- Year built:
- 2000
- Baths:
- 4.00
- MLS#:
- 6767508
ADDITIONAL INFORMATION
This 6-bedroom 3.5-bath home is perfect for a multi-generational family. The home features new interior paint, carpet and tile & granite countertops throughout & solar. Downstairs is a full bedroom w/private bathroom in addition to a power room. Open concept with large family room, gas fireplace, eat-in kitchen to include painted white cabinets, granite and tile is all the right places. Upstairs are the remaining 5 bedrooms to include is nice sized primary with private balcony & walk-in closet, 3 standard size bedrooms with a 4th large bedroom w/ double doors perfect as a 2nd master or private second living area. Enjoy the low maintenance yards with plenty of room to add a pool. This home is just a short walk to the community park and Close to shopping & entertainment.
- Type:
- Single Family
- Sq.Ft.:
- 1,848
- Status:
- Active
- Beds:
- 4
- Lot size:
- 0.18 Acres
- Year built:
- 2003
- Baths:
- 2.00
- MLS#:
- 6767400
ADDITIONAL INFORMATION
Welcome to this well maintained 4-bedroom, 2-bathroom home located in a highly sought-after community that offers an impressive array of amenities designed to enhance your lifestyle. With beautifully landscaped parks, state-of-the-art residence centers, sparkling swimming pools, walking & biking trails, & community events throughout the year, residents enjoy a vibrant and engaging environment. Step inside to find a bright & inviting formal sitting/dining room, an open concept kitchen/living room featuring corian countertops, a gas range, ample wood cabinetry, & sliding doors that open to the serene backyard oasis complete w/ pavers & an expansive pergola—perfect for relaxing or hosting gatherings. Enjoy the tranquility & privacy this outdoor space offers, making it your personal retreat! Estrella features two preschools and two highly-rated K-8 elementary schools (both part of the Liberty District). Estrella Foothills High School is part of the Buckeye Union High School District and was recently recognized by the Arizona Education Foundation as an A+ school. Approximately 15-20 minutes to I-10 or the 303 and just a few minutes to the Mountain Ranch Marketplace which offers convenient grocery shopping, medical, dental, veterinarian services, locally owned eateries, & of course a Starbucks. Some of the West Valley's most notable destinations, just a short drive down the hill, are the Arizona Cardinals' State Farm Stadium, Phoenix Raceway, several Spring Training stadiums, and spacious parks and recreation centers like the new Goodyear Recreation Campus. Companies like Amazon, Walmart, UPS, Recreational Equipment, Inc (REI), Dick's Sporting Goods, and Chewy all call the West Valley home and employ thousands in the area. The West Valley also offers a fast track to California with cities like Palm Springs and Los Angeles only a half-day's drive away.
- Type:
- Single Family
- Sq.Ft.:
- 1,768
- Status:
- Active
- Beds:
- 3
- Lot size:
- 0.18 Acres
- Year built:
- 2006
- Baths:
- 2.00
- MLS#:
- 6767245
ADDITIONAL INFORMATION
This gem will surely impress you! Welcome to this incredible single-level home adorned with striking stone accents and a 2-car garage. The sizable open layout highlights freshly painted walls, tall ceilings, and wood-style flooring. Prepare meals in the kitchen, fully equipped with granite counters, recessed lighting, rich wood cabinetry with crown molding, an island with a breakfast bar, a breakfast nook and water filtration system. Main retreat has a pristine ensuite, a walk-in closet, and outdoor access. Out the back, you have a covered patio and an enclosed pergola that are ideal for relaxation. The property is close to freeways and golf courses, great for golf enthusiasts. What are you waiting for? This residence is move-in ready!
- Type:
- Single Family
- Sq.Ft.:
- 2,005
- Status:
- Active
- Beds:
- 4
- Lot size:
- 0.14 Acres
- Year built:
- 2020
- Baths:
- 3.00
- MLS#:
- 6767192
ADDITIONAL INFORMATION
Welcome to this highly upgraded, stunning 4 bedroom, 3 bathroom home located in the sought after neighborhood of Crestwood. This home is situated in a cul-de-sac with no neighbors in front of you, just an amazing green belt. Inside you'll find plank tile flooring throughout the entire house, a gourmet kitchen with white cabinets, a massive 12 ft island with quartz countertops, and a beautiful backsplash. The front bedroom also has its own bathroom, perfect for guests! Relax in the fully landscaped backyard which includes a sparkling pool and turf - a perfect space if you enjoy entertaining! This home is perfectly situated near the 303 freeway making it easy to access all the best restaurants, shopping, and hang out spots.
- Type:
- Single Family
- Sq.Ft.:
- 2,270
- Status:
- Active
- Beds:
- 4
- Lot size:
- 0.09 Acres
- Year built:
- 2019
- Baths:
- 3.00
- MLS#:
- 6767141
ADDITIONAL INFORMATION
Become the proud owner of this charming 4-bedroom, 2.5-bath residence in La Ventilla! Discover an inviting great room with high ceilings, a soothing palette, blinds for privacy, and a harmonious blend of soft carpet and tile flooring. The kitchen comes with ample wood cabinetry with crown moulding, recessed lighting, essential built-in appliances, a pantry, and a center island with a breakfast bar for casual dining. Upstairs, you'll find a cozy loft ideal for an office or lounge. The primary bedroom includes an ensuite with double sinks and a convenient walk-in closet. Unwind at the end of a long day in the backyard, complete with a covered patio, stylish pavers, pristine artificial turf, and a relaxing spa. Make this gem yours today!
- Type:
- Townhouse
- Sq.Ft.:
- 1,623
- Status:
- Active
- Beds:
- 2
- Lot size:
- 0.1 Acres
- Year built:
- 2019
- Baths:
- 3.00
- MLS#:
- 6767059
ADDITIONAL INFORMATION
Enjoy your piece of paradise, let someone else do all the work. This low-maintenance Brio Villa is your slice of life the way it should be lived. The HOA takes care of the Exterior & Landscaping. TWO Master Suites, a Lovely kitchen w/granite countertops, new stainless steel appliances in 2024, R/O Water System & Water Softener. Open Family Room, plantation shutters. Washer & Dryer included. Patio & Garage have Finished Cement Floors, Patio has Remote Electric Shades that transform your outdoor patio into the perfect private indoor/outdoor TV room. You'll love life in the superior Active Adult community of PebbleCreek Golf Resort. Multiple pools, Pickleball, Tennis, Workout Facilities, Golf, Restaurants/bars, Coffee Shops, Live Performance Theatre, Dog Park, and more.
- Type:
- Single Family
- Sq.Ft.:
- 3,216
- Status:
- Active
- Beds:
- 3
- Lot size:
- 0.29 Acres
- Year built:
- 2006
- Baths:
- 3.00
- MLS#:
- 6767010
ADDITIONAL INFORMATION
Welcome home to this spectacular, 3216 sf TW Lewis home situated on a 12,739 sf lot in a gated, golf course neighborhood. This home is a dream for either families with children, retired individuals, or part-time residents. Enjoy this 3 bedroom, 2.5 bath PLUS den, a sparkling pool, expansive courtyard, enormous chef's kitchen and dining spaces, gas fireplace, and low-maintenance landscaping. Additional features include double sliding glass doors to the backyard patio, real wood flooring, custom plantation shutters throughout, and huge closets in all the bedrooms! This home has it all, not to mention the numerous amenities, scenic views and unsurpassed lifestyle Estrella Mountain Ranch has to offer! So much value to be found - too much to list! Make it yours and enjoy for years to come!
- Type:
- Single Family
- Sq.Ft.:
- 1,789
- Status:
- Active
- Beds:
- 3
- Lot size:
- 0.18 Acres
- Year built:
- 2024
- Baths:
- 2.00
- MLS#:
- 6766953
ADDITIONAL INFORMATION
This thoughtful single story home features 3 bedrooms plus study, 2 bath, 2 car garage and a Double Gate to backyard! Featuring spacious kitchen, dining and great room area. Interior includes 9ft ceilings, 8ft interior doors, stainless steel appliances, granite countertops, tile floor throughout and carpet in bedrooms. Home is equipped with a garage service door that sits behind the double gate which is approximately 10ft wide! Conveniently located near shopping and dining options. You won't want to miss out on this one!
- Type:
- Single Family
- Sq.Ft.:
- 2,079
- Status:
- Active
- Beds:
- 4
- Lot size:
- 0.17 Acres
- Year built:
- 2024
- Baths:
- 3.00
- MLS#:
- 6766836
ADDITIONAL INFORMATION
Look no further! This AMAZING, perfectly laid out 4 bedroom, 3 bath home with a 2 car garage is waiting for you! Open Kitchen, Dining and Great room area. Includes 9ft ceilings, 8 ft doors, Extended Patio with center meet oversized slider, stainless steel appliances, granite countertops, tile floor throughout, and carpeted bedrooms. Home comes equipped with not only a garage service door but an approximate 10ft double gate at side yard! Not to mention a short walk away, you'll find a delightful play park, providing endless opportunities for outdoor recreation and fun. Shopping/amenities nearby. Don't miss your chance to make this incredible home yours today!

Information deemed reliable but not guaranteed. Copyright 2024 Arizona Regional Multiple Listing Service, Inc. All rights reserved. The ARMLS logo indicates a property listed by a real estate brokerage other than this broker. All information should be verified by the recipient and none is guaranteed as accurate by ARMLS.

Goodyear Real Estate
The median home value in Goodyear, AZ is $474,990. This is higher than the county median home value of $456,600. The national median home value is $338,100. The average price of homes sold in Goodyear, AZ is $474,990. Approximately 70.88% of Goodyear homes are owned, compared to 19.12% rented, while 10% are vacant. Goodyear real estate listings include condos, townhomes, and single family homes for sale. Commercial properties are also available. If you see a property you’re interested in, contact a Goodyear real estate agent to arrange a tour today!
Goodyear, Arizona has a population of 93,651. Goodyear is more family-centric than the surrounding county with 36.59% of the households containing married families with children. The county average for households married with children is 31.17%.
The median household income in Goodyear, Arizona is $91,073. The median household income for the surrounding county is $72,944 compared to the national median of $69,021. The median age of people living in Goodyear is 39.5 years.
Goodyear Weather
The average high temperature in July is 106.6 degrees, with an average low temperature in January of 40.5 degrees. The average rainfall is approximately 9.1 inches per year, with 0.1 inches of snow per year.
