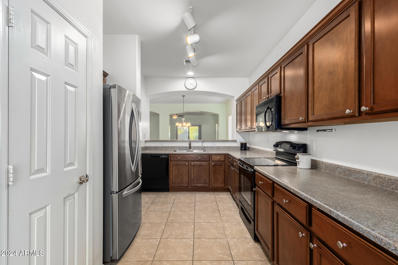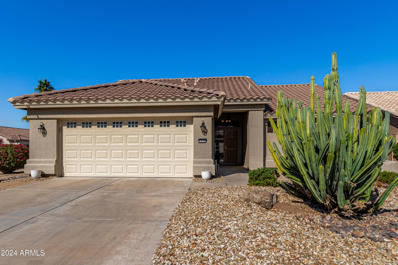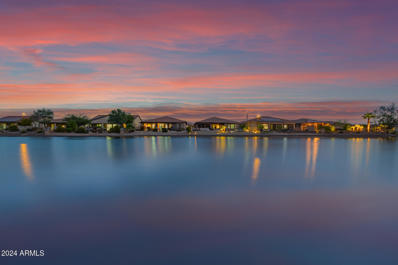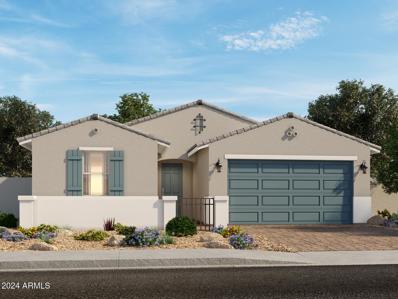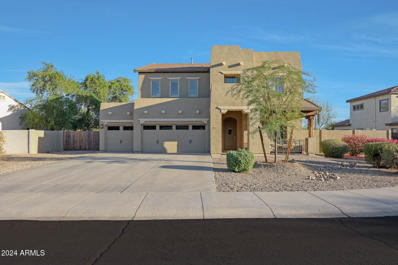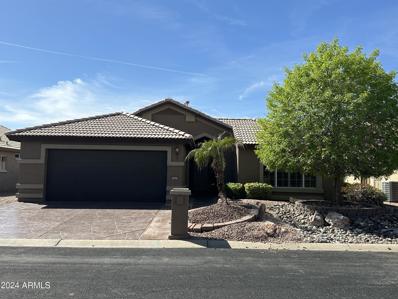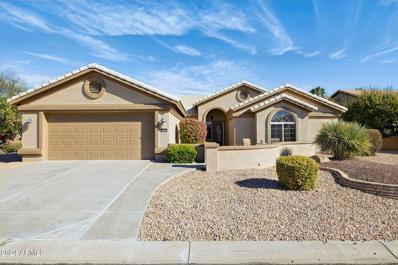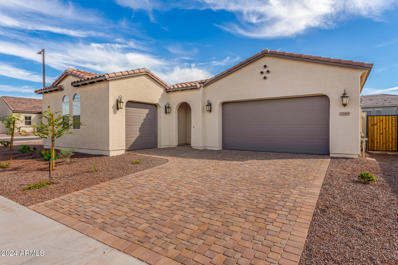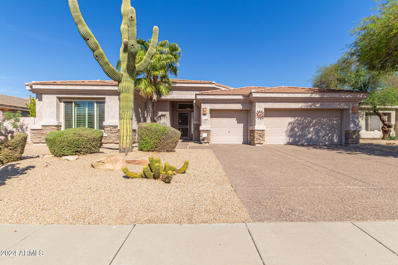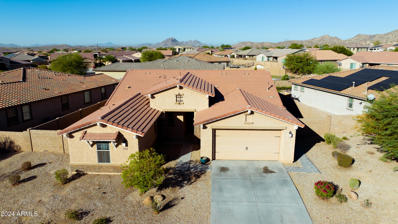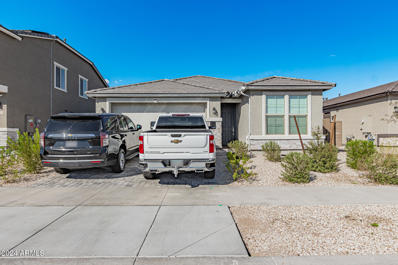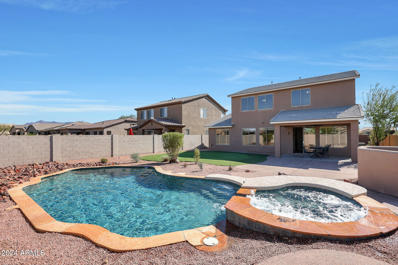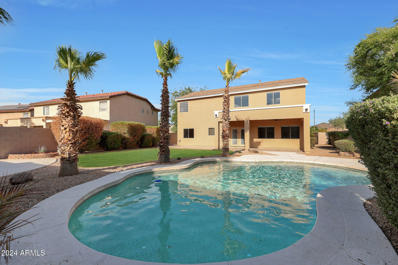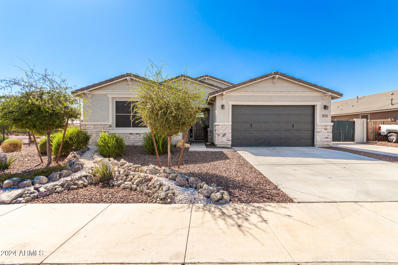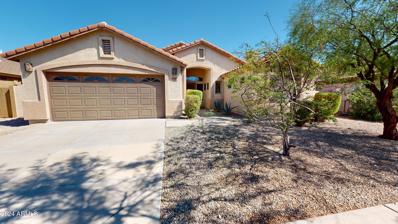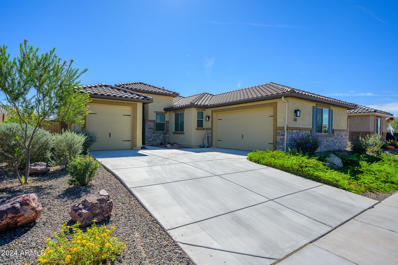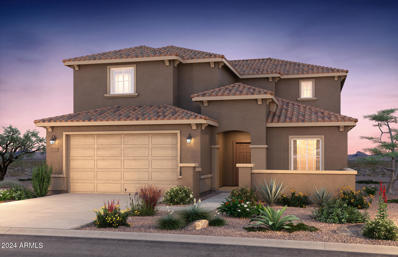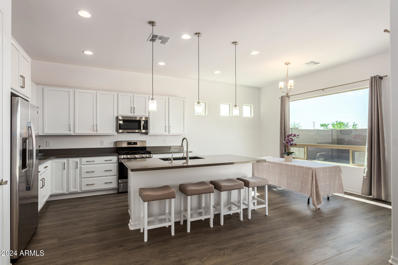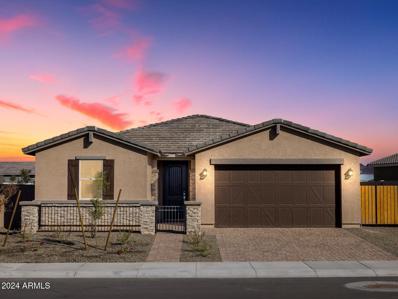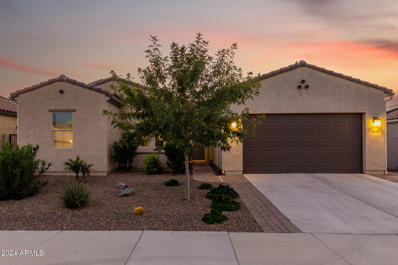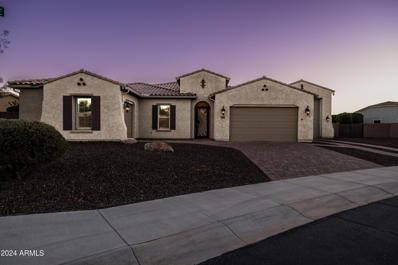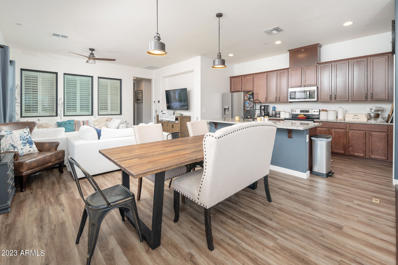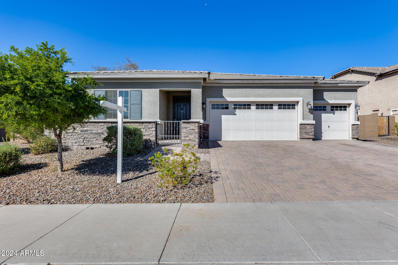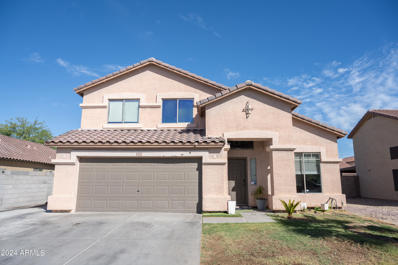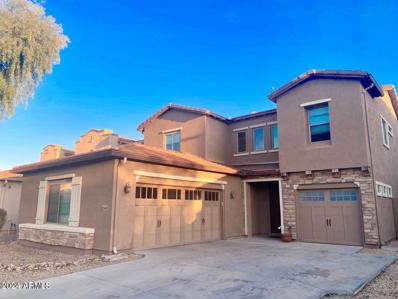Goodyear AZ Homes for Sale
- Type:
- Single Family
- Sq.Ft.:
- 1,757
- Status:
- Active
- Beds:
- 4
- Lot size:
- 0.13 Acres
- Year built:
- 2007
- Baths:
- 2.00
- MLS#:
- 6773712
ADDITIONAL INFORMATION
Welcome to this well-maintained 4 bedroom home in the highly sought-after Canyon Trails subdivision in Goodyear. This charming residence features beautiful mid-tone wood cabinets throughout, offering a warm and inviting atmosphere. Step outside to a lovely covered patio in the backyard, perfect for enjoying outdoor dining or relaxing in the shade. Located just minutes from shopping and dining, this community also features numerous community parks including a pathway system in close proximity, providing easy access to many outdoor activities.
- Type:
- Single Family
- Sq.Ft.:
- 1,445
- Status:
- Active
- Beds:
- 2
- Lot size:
- 0.16 Acres
- Year built:
- 1998
- Baths:
- 2.00
- MLS#:
- 6776819
ADDITIONAL INFORMATION
Perfect time to purchase this move in ready Augusta model in the beautiful PebbleCreek Resort Community. Home features granite tile counter tops in kitchen, nicely upgraded Primary Bathroom, Den with surround sound (perfect for a sitting room or office). Enjoy watching the sun come up on your front patio, and quiet evenings under the extended patio with pergola, BBQ grill, and outside entertainment area. Seller has taken impeccable care of the property. New Garage Door and Opener 2024. Enjoy your holidays in this beautiful Arizona home!
- Type:
- Single Family
- Sq.Ft.:
- 1,779
- Status:
- Active
- Beds:
- 2
- Lot size:
- 0.2 Acres
- Year built:
- 2020
- Baths:
- 2.00
- MLS#:
- 6777616
ADDITIONAL INFORMATION
Welcome to this energy-efficient residence located on a desirable corner lot in the sought-after 55+ Cantamia Community! Enter to find a harmonious open floor plan featuring wood-look tile flooring & neutral palette that complements any décor. Well-appointed kitchen boasts abundant cabinets topped w/crown moulding, tile backsplash, butler's service area, recessed & pendant lighting, a prep island w/a breakfast bar, granite counters, & high-end SS appliances such as cooktop gas & a wall oven. The main bedroom is a serene retreat, offering plush carpet, plantation shutters, an ensuite w/dual sinks, & a walk-in closet. Flexible den provides additional space, perfect for an office or library. Discover the expansive backyard, complete w/an extended covered patio & a refreshing pool. LAKE VIEW! *$$$SOLAR SAVINGS$$$* / GATED community / DEN-FLEX ROOM can be easily converted into 3rd BDRM. NEAT Bucher Block counter in Butler area- AC Minisplit in the Garage.
- Type:
- Single Family
- Sq.Ft.:
- 2,384
- Status:
- Active
- Beds:
- 4
- Lot size:
- 0.16 Acres
- Year built:
- 2024
- Baths:
- 3.00
- MLS#:
- 6777337
ADDITIONAL INFORMATION
BRAND NEW, energy-efficient home available in GATED COMMUNITY! The Lark is a unique single-story home featuring 4 bedrooms, 3 baths AND a flex space! As a bonus, Bedroom 4 has its own bath and walk-in closet!! This home offers umber cabinets with white/grey granite countertops, wood-look tile flooring with multi-tone carpet and a LARGE walk-in pantry! ALREADY INCLUDED - washer, dryer, window blinds (except slider), refrigerator, soft water loop and MORE!!!! Enjoy EXCLUSIVE amenities right at your doorstep including parks, pickleball, soccer, play area, walking trails, basketball court, ramada with outdoor kitchen, gas grill and fireplace, and more!!! Each home is built with innovative, energy-efficient features designed to help you ENJOY more SAVINGS!
- Type:
- Single Family
- Sq.Ft.:
- 3,134
- Status:
- Active
- Beds:
- 5
- Lot size:
- 0.29 Acres
- Year built:
- 2007
- Baths:
- 4.00
- MLS#:
- 6777332
ADDITIONAL INFORMATION
Fully renovated gorgeous home. This stunning 5 bedroom, 3.5 bathroom home combines style, comfort, and modern amenities. Renovation includes but is not limited to new AC, new appliances, new carpet, tile, LVP, new paint interior/exterior, primary bath remodel, epoxy garage floors etc. Step inside to an open-concept layout, where a bright living room flows into a gourmet kitchen with stainless steel appliances, and a central island, perfect for entertaining. The spacious master suite includes a walk-in closet and an en-suite bath with a soaking tub and separate shower. Outside, enjoy a landscaped backyard and covered patio, ideal for relaxation. Located near top-rated schools, parks, shopping, and dining, this home offers both convenience and luxury.
- Type:
- Single Family
- Sq.Ft.:
- 1,269
- Status:
- Active
- Beds:
- 2
- Lot size:
- 0.11 Acres
- Year built:
- 1995
- Baths:
- 2.00
- MLS#:
- 6777327
ADDITIONAL INFORMATION
Welcome to your beautifully remodeled home in the prestigious Pebble Creek adult community! Step inside to discover a meticulously renovated interior, featuring sleek finishes including all new luxury vinyl tile, and stylish upgrades throughout. The kitchen is a dream, boasting SS appliances, all new cabinetry, and elegant Quartz countertops. The master suite is complete with ensuite bathroom large tiled shower and ample closet space. The second bedroom is perfect for guests with a complete en-suite. It can also be used as a home office or hobby room, offering flexibility to suit your lifestyle. There are wood shutters throughout the home plus a new HVAC system! Take advantage of the community amenities, including a sparkling pool, fitness center, golf course and social ac
- Type:
- Single Family
- Sq.Ft.:
- 2,255
- Status:
- Active
- Beds:
- 2
- Lot size:
- 0.19 Acres
- Year built:
- 2001
- Baths:
- 2.00
- MLS#:
- 6773368
ADDITIONAL INFORMATION
Well cared for and expanded Topaz model with modified floor plan, located on large premium common area lot. Home offers comfortable living with vaulted ceilings, ceramic tile floors in all the right places, silhouette window treatments & ceiling fans throughout. Significant property upgrades include flat roof replaced (2023), exterior painted (2023), 16 SEER AC & furnace installed (2021) & irrigation lines replaced (2021). Spacious kitchen was customized at build with open-concept layout. Highlights include warm wood cabinets, newer black stainless steel appliances, large breakfast peninsula, Caesarstone countertops, chef desk, eat-in dining nook, & plenty of storage throughout. Family room features beautiful media wall with prewired surround sound, additional oversized window for extra light and gorgeous common area views. Primary bedroom boasts a lovely bay window with sitting area, private back patio access and custom bathroom suite with generous walk-in closet, split sink vanities, and separate shower and garden tub. Garage is extended length with golf cart cut-out, side door access, attached storage cabinets, easy up/down worktables for projects, utility sink and epoxy floors. Backyard is nicely landscaped with expanded patio area, water feature, and built-in BBQ for all your outdoor living & entertaining. See it today! It's the perfect place to start living the wonderful active adult resort lifestyle in PebbleCreek.
- Type:
- Single Family
- Sq.Ft.:
- 1,899
- Status:
- Active
- Beds:
- 2
- Lot size:
- 0.04 Acres
- Year built:
- 2024
- Baths:
- 2.00
- MLS#:
- 6777162
ADDITIONAL INFORMATION
MLS#6777162 Ready Now! The single-story Cadance plan in CantaMia is designed for both luxury and convenience, featuring a deluxe primary suite, expansive entertaining areas, a private front courtyard, and dual garages—a 2-car attached and a 1-car detached. The open-concept main living area includes a bright great room, an island kitchen, and a cozy breakfast nook. Host gatherings in the formal dining room or take the party outdoors to the covered back patio. Situated at the rear of the home for added privacy, the spacious primary suite offers a large walk-in closet and a luxurious bathroom, making it a true retreat. Structural options include: paved courtyard and driveway, multi slide door at great room.
- Type:
- Single Family
- Sq.Ft.:
- 2,970
- Status:
- Active
- Beds:
- 4
- Lot size:
- 0.23 Acres
- Year built:
- 2000
- Baths:
- 3.00
- MLS#:
- 6777058
ADDITIONAL INFORMATION
Gorgeous 4-bed, 2.5-bath home in Palm Valley! Situated on the 6th-hole fairway of the Palm Valley Golf Course, this beauty has all the bells & whistles. Great curb appeal with a 3-car garage, stone accent details & desert landscape. The fabulous interior boasts neutral paint, abundant natural light, archways, and tile flooring w/soft carpet and built-ins in all the right places. You'll LOVE the living & dining combo with w/bookshelves and the separate family room with a Heat and Glo gas fireplace! The large kitchen features built-in appliances, RO System, slate tile backsplash, center island, breakfast area, deep cabinet pull outs, and pot hanger. Enter the owner's bedroom to find backyard access and an ensuite with dual sinks, a jetted tub, a separate shower, & a walk-in closet. Hunter-Douglas window coverings throughout. Laundry room with a sink & cabinetry. The backyard is an entertainer's delight! Designed for year-round enjoyment, it features covered & elevated patios, a built-in BBQ, a fire pit, new Pebble-Tec, well-laid flagstone, and a gas heated pool/spa combo with a rock waterfall & slide. PLUS! Stunning golf course view, creating a fantastic backdrop. In addition to it all this home has a warranted roof, energy efficient windows by Everlasting Window with lifetime warranty, and two brand new Semper Fi AC Units. This gem won't disappoint! Wow, just WOW!
- Type:
- Single Family
- Sq.Ft.:
- 2,470
- Status:
- Active
- Beds:
- 4
- Lot size:
- 0.23 Acres
- Year built:
- 2018
- Baths:
- 3.00
- MLS#:
- 6776986
ADDITIONAL INFORMATION
Welcome to your dream home! This stunning 4-bedroom, 2.5-bath residence boasts a seamless open floor plan that perfectly blends modern elegance with everyday functionality. As you step inside, you'll be greeted by beautiful wood flooring that flows throughout the main living areas. The heart of the home is the expansive great room, featuring coffered ceilings and an entertainment center niche, ideal for movie nights or gatherings. The twelve-foot sliding glass doors invite natural light and offer breathtaking mountain views, while seamlessly connecting the indoor space to the outdoor oasis. The gourmet kitchen is a chef's delight, equipped with stainless steel appliances, spacious granite countertops, and a large kitchen island that serves as a perfect gathering spot. Adjacent to the kitchen, the dining area provides a warm atmosphere for family meals. You'll also appreciate the convenience of a walk-in pantry that leads directly to the two-car garage, making unloading groceries a breeze. An open office area allows for a productive workspace, perfect for remote work or study. Retreat to the master suite, filled with natural light from numerous windows, offering a tranquil escape. The master bath is a luxurious haven, featuring a drop tub, a separate walk-in shower, and a generous walk-in closet with direct access to the laundry room for added convenience. Step outside to your private backyard paradise, complete with a hot tub, fire pit, and built-in BBQ, ideal for entertaining under the stars. The two pergolas provide shaded areas for relaxation, while the easy-maintenance landscaping ensures you spend more time enjoying your space and less time on upkeep. This home perfectly balances style and comfort, creating an ideal sanctuary for both relaxation and entertaining. Don't miss the opportunity to make it yours!
- Type:
- Single Family
- Sq.Ft.:
- 2,090
- Status:
- Active
- Beds:
- 4
- Lot size:
- 0.14 Acres
- Year built:
- 2023
- Baths:
- 3.00
- MLS#:
- 6776817
ADDITIONAL INFORMATION
Come check out this 2023 built open concept home. Includes a mother-in-law suite, custom window ''NewStyle Hybrid blinders.'' 9+ Flat ceilings, tall sliding doors to the backyard, modern ceiling lights and fans throughout, sleek modern kitchen with quartz countertop, gas stove and spacious island. Private laundry inside laundry room. Full master bathroom with double vanities and spacious closet. New community playground across the street. You will love the easy access to the main streets, freeway and shopping centers. Minutes to the Goodyear recreation campus. It's a desirable home in a desirable community.
- Type:
- Single Family
- Sq.Ft.:
- 2,793
- Status:
- Active
- Beds:
- 4
- Lot size:
- 0.19 Acres
- Year built:
- 2002
- Baths:
- 3.00
- MLS#:
- 6773635
ADDITIONAL INFORMATION
Step into the vibrant lifestyle offered by this stunning two-story home in the highly sought-after Estrella community of Goodyear. This 4-bedroom, 3-bath home has been freshly painted, new carpeting, natural stone flooring throughout, offering a welcoming atmosphere that's ready for you to move in. The spacious layout includes 1 bedroom and a full bath downstairs, along with a unique bonus room that could easily serve as a fifth bedroom, allowing for two bedrooms and a full bath on the main floor—ideal for guests, multigenerational living, or use as a game room/den/office—flexible spaces to fit any lifestyle! North/south exposure enhances energy efficiency to keep you cool during hot Arizona summers, while a soft water loop in the garage adds convenience. The kitchen is a chef's dream, featuring an expansive island, sleek granite countertops, a stainless steel refrigerator, and a gas cooktop, all designed to inspire culinary creativity. With a walk-in pantry, ample counter space including a buffet/prep area, and abundant storage with upper and lower cabinets, this space makes both everyday cooking and entertaining seamless. Enjoy casual meals in the bright eat-in breakfast nook, or host formal gatherings in the adjacent dining room. Upstairs, the owner's suite is a true retreat, complete with an en-suite bathroom, a soaking tub, a spacious separate shower, and a large walk-in closet with natural light. Three bedrooms and a loft offer private spaces for family or guests. Laundry upstairs.(Outside, discover your private oasis designed for relaxation and entertainment. The oversized backyard features a heated pool, hot tub, and a private putting green, making it perfect for both fun and unwinding. Relax under the covered patio with a ceiling fan or fire up your dream outdoor kitchen, with a gas stub ready for a custom barbecue island. Conveniently located within walking distance of a top-rated elementary school and equipped with two brand-new A/C units (2024), this home is set for year-round enjoyment. Nestled against the scenic Sierra Estrella Mountains, the Estrella community offers resort-style living with amenities designed to enrich every aspect of life. Residents enjoy exclusive access to two Resident Clubs, each equipped with a full gym, library, restaurants, teen center, yoga and dance studios, and even a community garden. Embrace lake living with options for boating, relax at the waterpark and community pools, or perfect your game at the Jack Nicklaus-designed Golf Club of Estrella.This vibrant community also hosts unforgettable events, including Ballet Under the Stars, music festivals, an annual 4th of July fireworks show, and a lively farmers market. Nearby, explore the Goodyear Recreation Campus, catch a spring training game at Goodyear Ballpark, or let your dog enjoy the nearby off-leash dog park.With miles of trails, parks, top-rated schools, and convenient shopping and dining, Estrella's setting is as beautiful as it is functional. Begin each day with breathtaking mountain views and end it with a wealth of activities just steps from your door. Tour this home today and experience all the comforts and lifestyle perks this exceptional community has to offer!
- Type:
- Single Family
- Sq.Ft.:
- 2,950
- Status:
- Active
- Beds:
- 5
- Lot size:
- 0.2 Acres
- Year built:
- 2001
- Baths:
- 3.00
- MLS#:
- 6773631
ADDITIONAL INFORMATION
Step into the vibrant lifestyle offered by this stunning two-story home located in the Golf Village neighborhood of the highly sought-after Estrella community in Goodyear. Framed by the scenic Estrella mountains, this 5-bedroom, 3 full-bath residence features fresh paint and new carpeting in the bedrooms, creating a welcoming atmosphere that's move-in ready. The spacious layout includes a downstairs bedroom with a full bath—perfect for guests, multigenerational living, or flexible use to suit your lifestyle needs. A laundry room is conveniently located downstairs, and the garage is pre-plumbed for a utility sink. Enjoy peace of mind and added comfort with two newer A/C units (2021), a fantastic upgrade that saves on future costs and keeps the home cool all summer long. The kitchen is a chef's delight, complete with an island, sleek granite countertops, a brand-new stainless steel refrigerator, and an electric cooktop. The roomy pantry and bright eat-in breakfast nook make it easy to enjoy casual meals, while a formal dining area awaits special gatherings. Upstairs, the owner's suite serves as a private retreat, featuring an en-suite bathroom with a soaking tub, separate shower, and an expansive walk-in closet. Four additional bedrooms and a large entertainment room offer ample space for everyone to unwind. The oversized backyard is an entertainer's dream, complete with a sparkling poolperfect for cooling off during Arizona summersand plenty of space for hosting gatherings on the expansive lot. Relax in the shade under the covered patio, complete with a ceiling fan to keep you cool. Plus, you're just steps away from a neighborhood park, adding even more outdoor enjoyment. Nestled against the scenic Sierra Estrella Mountains, the Estrella community offers resort-style living with amenities designed to enrich every aspect of life. Residents enjoy exclusive access to two Resident Clubs, each equipped with a full gym, library, restaurants, teen center, yoga and dance studios, and even a community garden. Embrace lake living with options for boating, relax at the waterpark and community pools, or perfect your game at the Jack Nicklaus-designed Golf Club of Estrella.This vibrant community also hosts unforgettable events, including Ballet Under the Stars, music festivals, an annual 4th of July fireworks show, and a lively farmers market. Nearby, explore the Goodyear Recreation Campus, catch a spring training game at Goodyear Ballpark, or let your dog enjoy the nearby off-leash dog park.With miles of trails, parks, top-rated schools, and convenient shopping and dining, Estrella's setting is as beautiful as it is functional. Begin each day with breathtaking mountain views and end it with a wealth of activities just steps from your door. Tour this home today and experience all the comforts and lifestyle perks this exceptional community has to offer!
- Type:
- Single Family
- Sq.Ft.:
- 2,343
- Status:
- Active
- Beds:
- 4
- Lot size:
- 0.21 Acres
- Year built:
- 2021
- Baths:
- 3.00
- MLS#:
- 6776765
ADDITIONAL INFORMATION
Discover this practically new residence nestled on oversized corner lot, offering unparalleled upgrades. Modern Open Floor Plan to embrace contemporary living. Stylish touches & conveniences that make everyday life a breeze. Stunning kitchen features oversized island, ideal for meal prep & social gatherings.Seamless Indoor/Outdoor Living to your backyard oasis including NEW California Salt pool & Baja step. Relax on the massive travertine deck enjoying the lush turf—all with minimal upkeep! Dine alfresco in the inviting patio space soaking in the breathtaking vistas of the White Tank Mountains. 3rd car space & 12ft gate for RV/boat, providing ample room & flexibility for your active lifestyle. This exceptional home combines modern luxury with the peace of mind of gated community living! UPGRADES & FEATURES: -Front yard white marble rock with double river stream -3rd car driveway paved 12x37 in front of gate -Garage floor epoxy flooring + side walls of foundation, installed by V.I.P smart storage -Garage cabinets - floor to ceiling with a built in workbench with built in peg board and V.I.P smart storage installation -Hanging roof rack 8x4 V.I.P smart storage, Wall shelves around perimeter of garage -Lift master garage opener upgrade at time of home purchase -Upgraded to a 12 ft RV gate -16x51 reinforced RV slab concrete behind RV gate -50 AMP plug in for RV -Inner exterior brick wall perimeter painted -White sensor spotlights perimeter of home -90% U.V reflective black window screens with upgraded strength cross bars by Desert sunscreens -Upgraded heavy duty slider with the fixed panel -Backyard premium white rock landscape fabric under all rock areas -Custom pendant color matched light poles perimeter of backyard -Top of the line synthetic grass 108oz/face weight, travertine border surrounding grass -California pools saltwater pool with baja step and travertine deck -Custom pool pump cage color matched -2 extra water spouts in backyard -Travertine back patio -Premium interior eggshell whole house one color paint, in garage semi gloss white -3 brand new whirlpool Memoirs toilets - Premium new dishwasher -New premium whirlpool fridge -New Allen Roth 30inch vanity with sink in laundry room -Upgraded Dual wall cabinets in laundry room -Upgraded white gourmet kitchen -Highest exterior elevation
- Type:
- Single Family
- Sq.Ft.:
- 1,802
- Status:
- Active
- Beds:
- 3
- Lot size:
- 0.17 Acres
- Year built:
- 2002
- Baths:
- 2.00
- MLS#:
- 6776587
ADDITIONAL INFORMATION
3 bed, 2 bath property located in Goodyear's Estrella Mountain Ranch! Featuring low maintenance landscaping, 2 car garage, vaulted ceilings, open floor plan. The spacious kitchen is equipped with ample cabinet and counter space, a pantry, stainless steel appliances, and a huge island. Primary bedroom, with its spacious walk-in closet, double sinks, large walk-in shower and a private exit to your backyard with a extended covered patio and large seating area.
- Type:
- Single Family
- Sq.Ft.:
- 2,770
- Status:
- Active
- Beds:
- 5
- Lot size:
- 0.19 Acres
- Year built:
- 2022
- Baths:
- 3.00
- MLS#:
- 6776393
ADDITIONAL INFORMATION
Discover your private sanctuary in this nearly new 5-bedroom, 3-bath, 2,770 sq. ft. luxury home. Lightly lived in—just 6 months over the past 3 years—this home promises both exclusivity and tranquility with stunning mountain views and a peaceful setting away from the city's hustle. Experience the epitome of modern elegance in the gourmet kitchen, featuring granite countertops, sleek stainless steel appliances, and a spacious walk-in pantry. Every detail speaks of refined comfort, from the expansive living spaces to the serene bedrooms designed for ultimate relaxation. Picture yourself unwinding with breathtaking sunsets in this immaculate retreat where sophistication meets nature's beauty. Welcome to a lifestyle of serene luxury—welcome home!
- Type:
- Single Family
- Sq.Ft.:
- 2,873
- Status:
- Active
- Beds:
- 4
- Lot size:
- 0.13 Acres
- Year built:
- 2024
- Baths:
- 4.00
- MLS#:
- 6776107
ADDITIONAL INFORMATION
Up to 3% of base price or total purchase price, whichever is less, is available through preferred lender plus additional 2% of base price or total purchase price, whichever is less, is available to be used toward closing costs, pre-paids, rate buy downs, &/or price adjustments. The Prato floor plan offers 4 bedrooms, 3.5 baths, a spacious den, a loft, a soft water loop, an elegant glass super shower with a rain shower head, and an 8' garage door. Notable design features include quartz kitchen countertops, a gas stub for the kitchen and backyard, a Ring doorbell, ceiling fan prewires, and a comprehensive lighting package throughout the home.
- Type:
- Single Family
- Sq.Ft.:
- 2,139
- Status:
- Active
- Beds:
- 2
- Lot size:
- 0.16 Acres
- Year built:
- 2023
- Baths:
- 2.00
- MLS#:
- 6775942
ADDITIONAL INFORMATION
Nightly sunsets and mountain views at this private backyard in the sought after 55+ Active Community of CantaMia located in Estrella Mountain. This home boasts many upgrades including Casita with AC currently used as a home gym, but can also be used as a guest suite, hobby room, or office. Private interior courtyard with pavers, multi-slide door off the great room to enjoy indoor/outdoor living, super shower primary bathroom, 9'+ ceilings throughout, and quartz countertops throughout home. Kitchen upgrades include soft close cabinets, pots & pans drawers, roll outs at all base cabinets, lazy susan corner cabinet, recycle center, and water filtration system at sink. Other upgrades include Adobe Home Safety System, indoor & outdoor surround sound system, double interior doors at the Den (close the doors and use as a guest room, hobby room, or office), ceiling fans throughout, pre-plumbed for garage utility sink, apoxy garage flooring, gas line installed for outdoor kitchen, and water softener system.
$489,990
4624 N 177TH Lane Goodyear, AZ 85395
- Type:
- Single Family
- Sq.Ft.:
- 2,384
- Status:
- Active
- Beds:
- 4
- Lot size:
- 0.17 Acres
- Year built:
- 2024
- Baths:
- 3.00
- MLS#:
- 6775766
ADDITIONAL INFORMATION
Check out this stunning, new construction home that features a spacious single-story layout with a split floor plan, offering 4 bedrooms, 3 bathrooms, plus a bonus room. The modern kitchen is a chef's dream, showcasing Umber cabinets, sleek white & grey granite countertops, a large island perfect for entertaining, a walk-in pantry, & all appliances included. The open-concept living area is ideal for gatherings, with wood-look tile flooring & cozy multi-tone carpet in the bedrooms. Additionally, the home is equipped with a smart home system, adding convenience and security to your everyday life. The seller is offering a home warranty for added peace of mind. Located in the gated community of Abel Ranch in Goodyear, residents enjoy amenities such as a park, fitness stations, and more. The home is also conveniently close to shopping, dining, and other essential amenities, making everyday living a breeze. Each home is thoughtfully designed with cutting-edge, energy-efficient features to help reduce utility costs while promoting a healthier, more comfortable lifestyle.
- Type:
- Single Family
- Sq.Ft.:
- 1,803
- Status:
- Active
- Beds:
- 2
- Lot size:
- 0.16 Acres
- Year built:
- 2019
- Baths:
- 2.00
- MLS#:
- 6774813
ADDITIONAL INFORMATION
Seller is open to buyer concessions. Exquisite, move-in-ready home in Canta Mia's active adult community on a premium lot with a HOT TUB. This 2-bed + den, 2-bath gem features an extra deep 2-car AIR-CONDITIONED garage with cabinetry. The open layout boasts natural light, neutral tones, modern lighting, and tile flooring throughout. The gourmet kitchen offers granite counters, a designer backsplash, espresso cabinetry, a large island with a breakfast bar, and high-end SS gas appliances. The primary suite includes an ensuite with dual granite sinks and a walk-in closet. Relax in your backyard OASIS with a pergola covered paver patio, turf while enjoying stunning sunsets on this premium lot. CantaMia isn't just a place to live - it's a way of life! Experience RESORT-STLYE amenities, including indoor & outdoor pools, a fitness center, relaxing spas, scenic walking trails, a beautiful lake, sports courts, and parks. Additionally, residents have access to arts & crafts studios, a library, a café, and multipurpose rooms for social gatherings & classes. Don't let this incredible opportunity pass by!
$1,299,000
18371 W ROMA Avenue Goodyear, AZ 85395
- Type:
- Single Family
- Sq.Ft.:
- 3,419
- Status:
- Active
- Beds:
- 5
- Lot size:
- 0.59 Acres
- Year built:
- 2015
- Baths:
- 4.00
- MLS#:
- 6775584
ADDITIONAL INFORMATION
Welcome to your dream home in the exclusive, RV-friendly gated community of Sedella, where adventure and luxury meet! This stunning property offers a spacious and elegant floorplan, with new tile flooring throughout, creating a fresh, modern feel. RV enthusiasts will love the oversized 20x50 RV garage with mini-split systems for year-round comfort, along with the 50 ft. concrete RV pad offering full hookups, including a 50-amp service and clean-out station—ideal for parking your RV. The property also boasts an RV double gate with additional parking, providing ample space for all your vehicles and toys. Step into your resort-style backyard, featuring a sparkling pool, expanded covered patio, mister system, and lush landscaping, perfect for entertaining or relaxation. With newer updates like HVAC, a water heater, and a full water filtration system, this home is a rare find that blends functionality with luxury in a neighborhood designed to accommodate your RV lifestyle. Additionally, the home is fully wheelchair accessible, featuring a roll-in tile shower and a roll-under sink, making it comfortable and convenient for everyone.
- Type:
- Townhouse
- Sq.Ft.:
- 1,329
- Status:
- Active
- Beds:
- 1
- Lot size:
- 0.03 Acres
- Year built:
- 2020
- Baths:
- 2.00
- MLS#:
- 6775494
ADDITIONAL INFORMATION
Cozy townhome located in a beautiful gated community in Goodyear. This unit is bright and airy with lots of windows, shutters and ceiling fans throughout. The great room opens to a beautiful kitchen that features a large island, with granite countertops, lots of counter space and stainless steel appliances. The Primary bedroom features an en-suite with dual sinks, walk-in shower and large walk-in closet. The den can be used as a second bedroom, and is bright and airy and features lots of windows. The community amenities include a spa, pool & gym. Located close to shopping and restaurants.
$549,999
2938 S 184TH Lane Goodyear, AZ 85338
- Type:
- Single Family
- Sq.Ft.:
- 2,380
- Status:
- Active
- Beds:
- 5
- Lot size:
- 0.24 Acres
- Year built:
- 2018
- Baths:
- 3.00
- MLS#:
- 6765471
ADDITIONAL INFORMATION
This spacious ranch-style home sits on a generous sized lot and offers 2,380 sq/ft of living space. Designed with comfort in mind, it features two split master bedrooms - perfect for added privacy. The great room boasts an inviting atmosphere with 10' ceilings and a beautifully appointed kitchen that features quartz countertops, a large island, and a walk-in pantry. Outside, the low-maintenance backyard is shaded by mature trees and has lush turf, ideal for relaxing or entertaining. With a 3-car garage, RV gate, and RV parking, this home is perfect for those who need extra space while enjoying a peaceful setting. Additional upgrades include Low-E dual-pane windows with sunscreens and a Smart WiFi thermostat for energy efficiency!
- Type:
- Single Family
- Sq.Ft.:
- 1,735
- Status:
- Active
- Beds:
- 3
- Lot size:
- 0.15 Acres
- Year built:
- 2001
- Baths:
- 3.00
- MLS#:
- 6775103
ADDITIONAL INFORMATION
Beautifully Remodeled 3-Bedroom Home with Modern Upgrades! Where modern design meets comfort. This stunning 3-bedroom, 2.5-bathroom home has been tastefully remodeled with stylish upgrades throughout. The entire home features all tile flooring, creating a fresh and seamless flow between the living spaces. Both bathrooms have been fully updated with contemporary finishes, sleek tile work, and modern fixtures. The heart of the home is the remodeled kitchen, designed for both beauty and function. It boasts gorgeous countertops, making it perfect for both cooking and entertaining. you'll find a large backyard ready for relaxation or gatherings. Located in a convenience area, close to schools, parks, and shopping. Don't miss out on this move-in-ready GEM.
- Type:
- Single Family
- Sq.Ft.:
- 2,654
- Status:
- Active
- Beds:
- 4
- Lot size:
- 0.15 Acres
- Year built:
- 2007
- Baths:
- 3.00
- MLS#:
- 6775072
ADDITIONAL INFORMATION
Beautiful area, gorgeous house.

Information deemed reliable but not guaranteed. Copyright 2024 Arizona Regional Multiple Listing Service, Inc. All rights reserved. The ARMLS logo indicates a property listed by a real estate brokerage other than this broker. All information should be verified by the recipient and none is guaranteed as accurate by ARMLS.
Goodyear Real Estate
The median home value in Goodyear, AZ is $474,990. This is higher than the county median home value of $456,600. The national median home value is $338,100. The average price of homes sold in Goodyear, AZ is $474,990. Approximately 70.88% of Goodyear homes are owned, compared to 19.12% rented, while 10% are vacant. Goodyear real estate listings include condos, townhomes, and single family homes for sale. Commercial properties are also available. If you see a property you’re interested in, contact a Goodyear real estate agent to arrange a tour today!
Goodyear, Arizona has a population of 93,651. Goodyear is more family-centric than the surrounding county with 36.59% of the households containing married families with children. The county average for households married with children is 31.17%.
The median household income in Goodyear, Arizona is $91,073. The median household income for the surrounding county is $72,944 compared to the national median of $69,021. The median age of people living in Goodyear is 39.5 years.
Goodyear Weather
The average high temperature in July is 106.6 degrees, with an average low temperature in January of 40.5 degrees. The average rainfall is approximately 9.1 inches per year, with 0.1 inches of snow per year.
