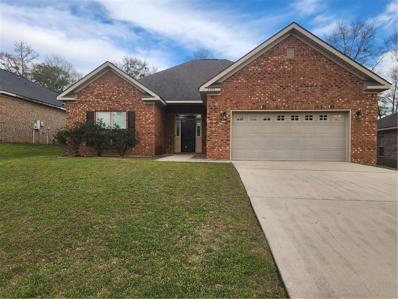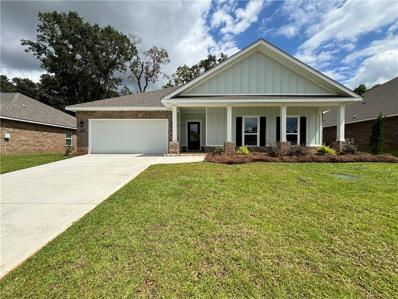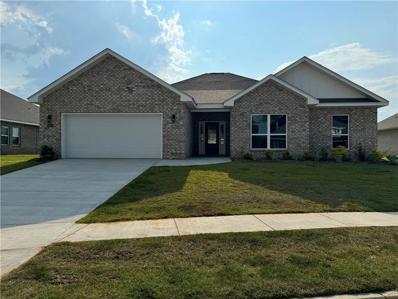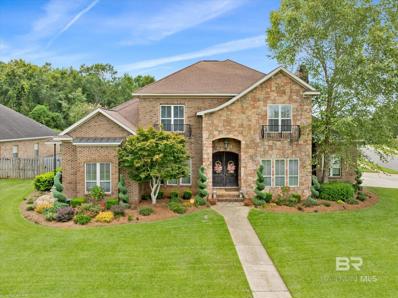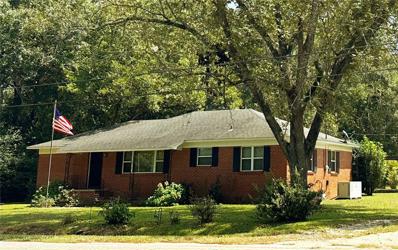Mobile AL Homes for Sale
$293,690
3224 Long Leaf Way Mobile, AL 36695
- Type:
- Single Family
- Sq.Ft.:
- 1,835
- Status:
- Active
- Beds:
- 4
- Year built:
- 2024
- Baths:
- 2.00
- MLS#:
- 7357300
- Subdivision:
- Falling Leaf
ADDITIONAL INFORMATION
****NEW CONSTRUCTION**** THIS RHETT PLAN IS A 4 BEDROOM, 2 BATH HOME. The home features a large kitchen island, walk-in pantry, tiled backsplash, farmhouse sink, gas range, and quartz countertops. It is open to the family room and breakfast area. This home is a split floor plan, has a large master closet, tiled shower in the master bath, quartz countertops in all bathrooms, a large covered front porch, and covered back patio as well as a two-car garage. Built to Gold Fortified Construction standards. This new home will come with a SMART HOME PACKAGE! **Your system will include Kwikset smart code front door lock, Skybell video doorbell, Eaton Z-wave light switch for easy control, and Honeywell T6 Pro Z-wave thermostat. All systems work seamlessly with your smart phone or tablet. You can also communicate with your smart home system through the provided Amazon Echo Dot voice-command device. All technologies give you the advantage of control for lights, door locks, and even the thermostat. 1 year Builder's warranty & 10-year structural warranty. Buyer to verify all measurements.
- Type:
- Single Family
- Sq.Ft.:
- 1,795
- Status:
- Active
- Beds:
- 3
- Lot size:
- 0.21 Acres
- Year built:
- 2017
- Baths:
- 2.00
- MLS#:
- 7349586
- Subdivision:
- Summerglen
ADDITIONAL INFORMATION
VRM- Seller will entertain offers between $265,000-$285,000. **USDA ELIGIBLE! 100% FINANCING AVAILABLE FOR THOSE WHO QUALIFY!** 3 bedroom, 2 bath brick home in the sought after Summerglen Subdivision in West Mobile. Convenient to coast guard base, grocery stores, shopping, dining and great schools!. Features include: open, split bedroom floor plan with spacious rooms, beautiful wide plank hardwood floors, vaulted ceilings and gas log fireplace in family room, oversized kitchen with breakfast area and center island. Nice master suite with walk-in closet, vaulted ceilings and double vanity in master bath. Large covered deck off back overlooks fenced back yard. All new Pella windows has been install throughout the home and all exterior doors has been replace with new Larson doors. Per seller This one won't last long.
- Type:
- Single Family
- Sq.Ft.:
- 4,616
- Status:
- Active
- Beds:
- 4
- Lot size:
- 0.5 Acres
- Year built:
- 1998
- Baths:
- 4.50
- MLS#:
- 7341586
- Subdivision:
- Providence Estates
ADDITIONAL INFORMATION
Welcome to unparalleled luxury living in this meticulously crafted 4-bedroom estate home, nestled within the highly coveted neighborhood of Providence Estates. Enjoy the convenience and prestige of residing in one of the most sought-after neighborhoods, renowned for its upscale ambiance and proximity to amenities. This impeccably designed home boasts four spacious bedrooms with custom built-in closets. The two upstairs bedrooms share a Jack and Jill bathroom. There is also a loft area to use as your home office. Indulge in the convenience of modern amenities, including a whole-home generator for uninterrupted comfort and security, ensuring peace of mind for you and your loved ones. Escape to your own private oasis from the privacy of the glassed in sunroom that overlooks the private back yard, complete with manicured landscaping and serene surroundings, offering the perfect backdrop for relaxation and outdoor enjoyment. Freshly painted interiors and new quartz countertops add a touch of modernity and sophistication to this already exquisite residence, ensuring a move-in ready experience for the discerning buyer. Experience the epitome of luxury living in this extraordinary estate home. Schedule your private tour today and make your dream of owning a prestigious property in Providence Estates a reality. Pool table does not convey. For more information or to schedule your private viewing, contact your favorite REALTOR! Listing agent related to the Seller. All information deemed reliable but not guaranteed. Buyer and buyer's agent or representative to verify all information during due diligence. Title work has been initiated with Audra Smith at Crane Title, Inc.
- Type:
- Single Family
- Sq.Ft.:
- 2,306
- Status:
- Active
- Beds:
- 4
- Year built:
- 2024
- Baths:
- 2.50
- MLS#:
- 7339751
- Subdivision:
- Hamilton Ridge
ADDITIONAL INFORMATION
NEW CONSTRUCTION: MOVE-IN READY! The Victoria is a 4 Bedroom 2.5 bath single story floor plan built with a front entry garage. As you enter through the foyer, on one side, you will see the hallway that takes you to 3 bedrooms, a full bath, and a laundry room. On the opposite side of the foyer is where the guest bath sits. The foyer also takes you to the living room with a trey ceiling and is open to the large kitchen. The kitchen features a large center island with a farmhouse sink, granite countertops, stainless steel appliances, a microwave, dishwasher, tiled backsplash, a large walk-in pantry, and a dining area. On the other side of the living room sits bedroom one suite that features a spacious bedroom, master bath with separate shower, garden tub, dual sinks with granite countertop, and a large walk-in closet. Building toward Gold Fortified Construction standards. Features includes Smart Home Technology Package. We offer a 10-year structural warranty. Buyer to verify all measurements. ***USDA FINANCING AVAILABLE, NO MONEY DOWN FOR QUALIFIED BUYERS.
$277,900
3260 Long Leaf Way Mobile, AL 36695
- Type:
- Single Family
- Sq.Ft.:
- 1,706
- Status:
- Active
- Beds:
- 3
- Year built:
- 2024
- Baths:
- 2.00
- MLS#:
- 7325123
- Subdivision:
- Falling Leaf
ADDITIONAL INFORMATION
Find yourself at 3260 Long Leaf Way in Mobile, Alabama, a new home at the Falling Leaf Community As you enter the community, turn right onto Long Leaf Way. This home is on the right. This beautiful Lamar home has 3-bedrooms, 2-bathrooms and a 2-car garage. This home has over 1,700 square feet of living space. Entering the home is a hallway leading to two bedrooms separated by a full bathroom with linen closet and shower/tub combination. The opposing wall has the laundry room and the garage access. The living room, dining and kitchen is an open design. The great room opens to the kitchen that offers shaker-style cabinetry, granite countertops and stainless-steel appliances. The dining room is open off the kitchen and looks out to the backyard and covered porch. The primary bedroom is to the back of the home for privacy. The ensuite has a large walk-in closet, separate water closet, tiled shower and garden tub. The dual sink vanity has a granite countertop and will allow for that much needed space in the morning. Like all homes in Falling Leaf, the Lamar includes a Home is Connected smart home technology package which allows you to control your home with your smart device while near or away. This home is also being built to Gold FORTIFIED HomeTM certification so see your Sales Representative for details. Pictures may be of a similar home and not necessarily of the subject property. Don’t wait to see this beautiful home. Schedule your tour today!
- Type:
- Single Family
- Sq.Ft.:
- 2,409
- Status:
- Active
- Beds:
- 5
- Lot size:
- 0.23 Acres
- Year built:
- 2024
- Baths:
- 3.00
- MLS#:
- 7321582
- Subdivision:
- Hamilton Ridge
ADDITIONAL INFORMATION
NEW CONSTRUCTION: Welcome to Hamilton Ridge!!! This beautiful KADEN floorplan is a 5-bedroom, 3-bathroom home with a 2-car garage. Welcome your guest to the heart of the home; the kitchen is open to the family room with a large island that includes a farmhouse sink and granite countertops. The kitchen is also equipped with a stainless-steel range and hood, built-in microwave, dishwasher, tiled kitchen backsplash and recessed lighting. The Kaden features a nice-sized master suite AND has double trey ceilings with crown molding and recessed lighting. ***INTRODUCING the NEW SMART HOME! *** Your System will include the Kwikset Smart Code front door lock, a Sky-bell video doorbell, an Eaton Z-Wave light switch for easy remote control, and a Honeywell T6 Pro Z-Wave thermostat that works seamlessly with your smartphone or tablet. Communicate with your Smart Home System through the Amazon Echo Dot voice command device. Enjoy taking control of your lights, locks and thermostat anytime. This home is being built with a Gold Fortification Certificate, which may save on homeowner's insurance and comes with a 1-year builder's warranty and also a 10-year structural warranty. USDA ELIGIBLE! ZERO DOWN FOR QUALIFIED BUYERS!
$275,900
3295 Long Leaf Way Mobile, AL 36695
- Type:
- Single Family
- Sq.Ft.:
- 1,706
- Status:
- Active
- Beds:
- 3
- Year built:
- 2024
- Baths:
- 2.00
- MLS#:
- 7315555
- Subdivision:
- Falling Leaf
ADDITIONAL INFORMATION
****NEW CONSTRUCTION*** WELCOME TO THIS NEW GATED COMMUNITY, FALLING LEAF!! THIS LAMAR PLAN IS A 3 BEDROOM, 2 BATH HOME. The home features a large kitchen island, walk-in pantry, tiled backsplash, farmhouse sink, gas range, and quartz countertops. It is open to the family room and breakfast area. This home is a split floor plan, has a large master closet, tiled shower in the master bath, quartz countertops in all bathrooms, a large covered front porch, and covered back patio as well as a two-car garage. Built to Gold Fortified Construction standards. This new home will come with a SMART HOME PACKAGE! **Your system will include Kwikset smart code front door lock, Skybell video doorbell, Eaton Z-wave light switch for easy control, and Honeywell T6 Pro Z-wave thermostat. All systems work seamlessly with your smart phone or tablet. You can also communicate with your smart home system through the provided Amazon Echo Dot voice-command device. All technologies give you the advantage of control for lights, door locks, and even the thermostat. 1 year Builder's warranty & 10-year structural warranty. Buyer to verify all measurements.
$679,900
2190 Milner Way Mobile, AL 36695
- Type:
- Other
- Sq.Ft.:
- 3,550
- Status:
- Active
- Beds:
- 5
- Year built:
- 2009
- Baths:
- 5.00
- MLS#:
- 352961
- Subdivision:
- Turtle Creek
ADDITIONAL INFORMATION
Beautiful new lush landscaping gorgeous new swimming pool, gazebo and new irrigation system! Upon entering this beautiful home your eyes will be drawn too the 19ft ceilings for a grand entrance and spacious family room. The Kitchen offers custom wood cabinets, stainless appliances, beautiful granite counter tops, plus two pantries, and opens to the family room, Formal dining room perfect for entertaining, Wet bar, gorgeous main suite bedroom with a private patio, Main bath has whirlpool tub with large separate shower with multiple shower heads. Two bedrooms down and three up. Mudroom with cubicles off the garage. Sink in the laundry room with lots of storage. Corner lot with 3 car garage. Covered back porch overlooking the gorgeous sparkling pool and beautiful backyard. Call today and find your dreams a home.All updates per the seller. Listing company makes no representation as to accuracy of square footage; buyer to verify. Buyer to verify all information during due diligence.
$379,000
1645 Dawes Road Mobile, AL 36695
- Type:
- Single Family
- Sq.Ft.:
- 1,688
- Status:
- Active
- Beds:
- 3
- Lot size:
- 3.15 Acres
- Year built:
- 1992
- Baths:
- 1.00
- MLS#:
- 7288891
- Subdivision:
- Dawes Road Acres
ADDITIONAL INFORMATION
Beautiful 3.15 +/- acre tract and brick home with plenty of paved frontage on both Dawes Road AND Jeff Hamilton Extension. It’s located in a mixed use area with commercial or residential potential! Road Frontage measures 250’ on Dawes and 254’ on Jeff Hamilton Extension per county tax plat. Lot is over 550’ deep per tax plat. Land is mostly level in nature with established grass and mature pecan trees. Property to be sold is already in two existing tax parcels. 3 BR/ 1 BA brick home on property with no value. Square footage is 1668 feet per tax records. Large shop/outbuilding with two smooth electric garage doors. This property was just annexed into the City of Mobile. City water is established with a well as a secondary option. Currently septic per seller, Sewer is available per Mobile Area Water and Sewer System. All measurements are approximate. Buyer is to satisfy themselves on all matters of importance to the buyer.
- Type:
- Single Family
- Sq.Ft.:
- 1,280
- Status:
- Active
- Beds:
- 3
- Lot size:
- 0.54 Acres
- Year built:
- 1996
- Baths:
- 2.00
- MLS#:
- 7200416
- Subdivision:
- Park Place West
ADDITIONAL INFORMATION
Immaculately clean property in Park Place West. This property comes fully furnished and is move in ready. It has recently been deep cleaned and prior to that was meticulously maintained by its owner. The exterior boasts a large lot and a 16x24 foot workshop. The backyard is private and shaded. This property is perfect for a primary residence. This property cannot be rented per HOA and restrictions. This property is in probate so all offers will need to close after judge approves ratified contract.
All information provided is deemed reliable but is not guaranteed or warranted and should be independently verified. The data relating to real estate for sale on this web site comes in part from the IDX/RETS Program of the Gulf Coast Multiple Listing Service, Inc. IDX/RETS real estate listings displayed which are held by other brokerage firms contain the name of the listing firm. The information being provided is for consumer's personal, non-commercial use and will not be used for any purpose other than to identify prospective properties consumers may be interested in purchasing. Copyright 2025 Gulf Coast Multiple Listing Service, Inc. All rights reserved. All information provided is deemed reliable but is not guaranteed or warranted and should be independently verified. Copyright 2025 GCMLS. All rights reserved.

Mobile Real Estate
The median home value in Mobile, AL is $176,000. This is higher than the county median home value of $169,700. The national median home value is $338,100. The average price of homes sold in Mobile, AL is $176,000. Approximately 43.43% of Mobile homes are owned, compared to 41.68% rented, while 14.89% are vacant. Mobile real estate listings include condos, townhomes, and single family homes for sale. Commercial properties are also available. If you see a property you’re interested in, contact a Mobile real estate agent to arrange a tour today!
Mobile, Alabama 36695 has a population of 187,445. Mobile 36695 is less family-centric than the surrounding county with 19.19% of the households containing married families with children. The county average for households married with children is 27.7%.
The median household income in Mobile, Alabama 36695 is $44,780. The median household income for the surrounding county is $51,169 compared to the national median of $69,021. The median age of people living in Mobile 36695 is 37.8 years.
Mobile Weather
The average high temperature in July is 90.6 degrees, with an average low temperature in January of 39.7 degrees. The average rainfall is approximately 66.4 inches per year, with 0.1 inches of snow per year.

