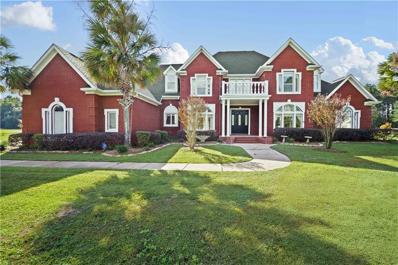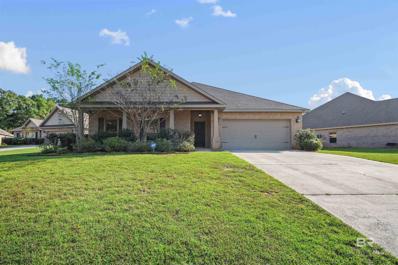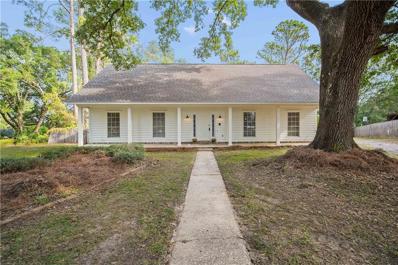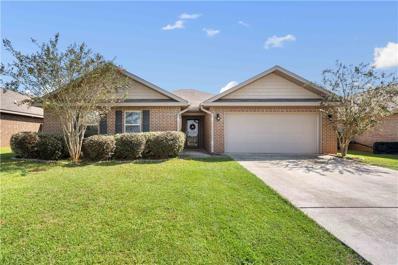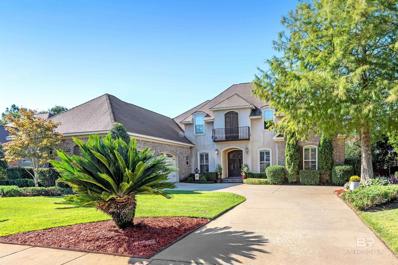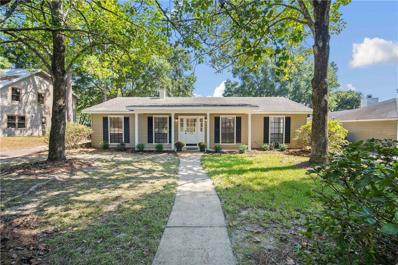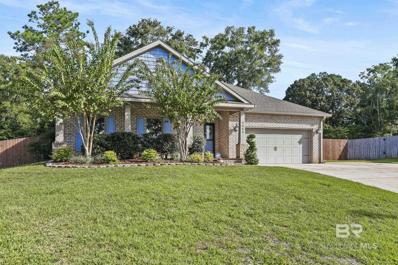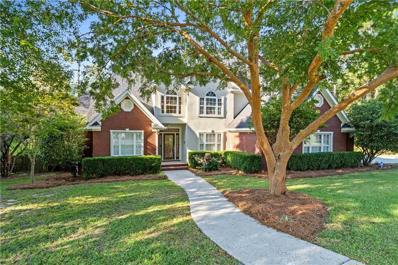Mobile AL Homes for Sale
$289,900
9575 Estate Drive S Mobile, AL 36695
- Type:
- Single Family
- Sq.Ft.:
- 2,354
- Status:
- Active
- Beds:
- 4
- Lot size:
- 0.3 Acres
- Year built:
- 2004
- Baths:
- 2.00
- MLS#:
- 7473566
- Subdivision:
- Saddlebrook
ADDITIONAL INFORMATION
Welcome to 9575 Estate Drive South, Mobile, AL 36695. This property qualifies for 0% down payment with USDA eligibility! This well-maintained 4-bedroom, 2-bath residence is nestled in the heart of West Mobile. Offering not only a place to call home but also a lifestyle of convenience and comfort, this property is ready to fulfill your every need. The property's split floor plan ensures privacy and functionality, providing a comfortable living experience for you and your family. Vinyl floors grace most of the living space, lending warmth and elegance throughout. Enjoy the cozy ambiance of the vaulted ceilings and a gas start/log fireplace, perfect for relaxing evenings with loved ones. The master ensuite boasts a garden soaking tub, separate shower, double vanities, and tiled floors, offering a luxurious retreat within your own home. Your new galley-style kitchen, has ample counter space and cabinets to accommodate all your culinary adventures. This Fall entertain with ease in the spacious backyard, complete with additional yard space for gatherings and festivities. Property also has 8x10 shed with two shelves on either side and a window- 4yrs old. including 6x6 metal utility shed -20 yrs old, AT&T fiber optic cable upgrade - Wi-Fi very fast. Nectarine tree with three wooden raised beds. Nursery grade pots left also. Don't miss out on the opportunity to make this property your own and create lasting memories with family and friends.
$349,369
9156 Amstel Drive Mobile, AL 36695
- Type:
- Single Family
- Sq.Ft.:
- 2,495
- Status:
- Active
- Beds:
- 5
- Lot size:
- 0.25 Acres
- Year built:
- 2015
- Baths:
- 2.50
- MLS#:
- 7473029
- Subdivision:
- Stillwater
ADDITIONAL INFORMATION
ACCEPTED CONTRACT WITH 48 HOUR RIGHT OF REFUSAL. **USDA 0% Down Eligible for qualified buyers!***VRM: Sellers will entertain offers between $349,900 to $369,900. List price equals the median between the upper and lower range** Lakefront property in West Mobile's Stillwater subdivision! This home offers an open concept, split floor plan with 5 bedrooms and 2.5 baths. The great room features double tray ceilings, crown molding, recessed lighting, vinyl floors, a cozy wood-burning fireplace, and lots of natural light. The large kitchen has ceramic tile, granite countertops, a breakfast bar, pantry, and breakfast nook. The formal dining room offers views of the community pond with an elegant fountain that is beautifully lit up at night. The spacious master suite showcases double tray ceilings with crown molding. Its ensuite bath offers a soaking tub, separate shower, double vanities, and a massive walk-in closet. Three additional bedrooms share a full bath with double sinks. Outside is a relaxing screened porch and a fully fenced yard. Homeowners can enjoy the fully stocked pond for their fishing enjoyment. Zoned in the highly rated Hutchens/Dawes Intermediate/ Causey/ Baker High School district. Convenient location for US Coast Guard and Mississippi commuters. Call today to schedule a private showing! All measurements are approximate and not guaranteed, buyer to verify.
- Type:
- Single Family
- Sq.Ft.:
- 5,000
- Status:
- Active
- Beds:
- 4
- Lot size:
- 1.89 Acres
- Year built:
- 2007
- Baths:
- 3.50
- MLS#:
- 7458226
- Subdivision:
- Magnolia Downs
ADDITIONAL INFORMATION
Welcome to Your Dream Estate! Discover luxurious living in the exclusive Magnolia Downs subdivision of West Mobile! This stunning property features exquisite landscaping that beautifully frames the impressive 4/5 Bedroom-3.5 Bath, 5,000 sq. ft. brick home. As you step inside, a spacious foyer welcomes you with soaring ceilings and breathtaking floor-to-ceiling windows, flooding the space with natural light and offering picturesque views of the awesome backyard. The interior boasts rich hardwood and marble floorings, decorative ceiling molding and accent, imported crystal chandeliers, gorgeous tiered ceilings, and detailed crown molding, all reflecting impeccable craftsmanship. The exceptional kitchen is a chef’s dream equipped with a new stainless-steel cooktop, wine cooler, built-ins, a walk-in pantry, a kitchen island with breakfast bar, and a cozy informal breakfast area—all complemented by abundant custom cabinetry and gorgeous granite countertops. The main level also features a huge family room with a grand fireplace, and the master suite offers an adjoining office/nursery/study, providing versatility for your needs. The luxurious master bath is a true retreat, showcasing beautiful marble, a spacious walk-in double shower, a separate whirlpool jetted tub, and an expansive walk-in closet. Upstairs are two generously sized bedrooms, and a hall bath, a versatile game/media/exercise room (which could easily serve as a fifth bedroom). Adjacent is the family theater room perfect for movie nights. A lovely balcony overlooks the living room, while convenient walk-in attic storage adds practicality. The exterior continues to impress, featuring an expansive 20 x 18 covered porch with a built-in cooking area, perfect for entertaining, and overlooks a serene waterfall koi pond surrounded by lush landscaping, various fruit trees and a charming gazebo. The spacious lot offers ample room for a pool, tennis court, gardening, or family games, creating a true paradise for relaxation and enjoyment. A new roof was installed in May 2021. This custom built home is loaded with too many details to mention! Make your appointment today to see everything this fantastic property has to offer. Listing company makes no representation as to accuracy of square footage; buyer to verify all information deemed necessary. Seller is related to listing agent.
$323,000
9350 O'FALLON Drive Mobile, AL 36695
- Type:
- Ranch
- Sq.Ft.:
- 2,353
- Status:
- Active
- Beds:
- 4
- Year built:
- 2017
- Baths:
- 3.00
- MLS#:
- 369350
- Subdivision:
- O'Fallon
ADDITIONAL INFORMATION
This low maintenance, well maintained brick home built in 2017 in West Mobile is something to see! The grand foyer entrance leads you to an open layout with tray ceilings & a spacious great/family room & into the kitchen, which boasts stainless appliances, granite countertops, an island, a breakfast nook & a walk-in pantry. Luxury Vinyl Plank flooring everywhere except the carpeted bedrooms & tiled baths. To the left, you'll find the large primary bedroom with tray ceilings includes an ensuite bathroom with a separate shower & soaking tub, walk-in closet & a granite double vanity. To the right are 3 other bedrooms, making this split bedroom floor plan. A separate laundry room, 2 car garage, covered back porch and fenced in backyard & it's location on a cul-de-sac are some of the many features included with this beautiful home. USDA 100% financing eligible. Schedule your showing today! Buyer to verify all information during due diligence.
$310,000
2600 Shay Court Mobile, AL 36695
- Type:
- Single Family
- Sq.Ft.:
- 2,800
- Status:
- Active
- Beds:
- 4
- Lot size:
- 0.46 Acres
- Year built:
- 1976
- Baths:
- 3.00
- MLS#:
- 7472382
- Subdivision:
- Carriage Hills
ADDITIONAL INFORMATION
Welcome home! This stunning 2,800-square-foot, two-story residence is nestled at the end of a lovely cul-de-sac on nearly half an acre in the desirable Carriage Hills neighborhood of Mobile, offering the perfect blend of comfort and style. Step inside to find fresh paint and stylish vinyl plank and tile flooring that flows seamlessly throughout the spacious layout. The thoughtfully designed split-bedroom floor plan ensures privacy, featuring four generously sized bedrooms and three beautifully tiled full bathrooms. Entertain guests in the inviting living room by the fireplace, host memorable dinner parties in the dining room, or make use of the versatile flex space to suit your needs. The oversized bonus room, complete with a separate entrance, offers endless possibilities, ideal for a home office, gym, or guest suite. Additional highlights include a brand-new roof, a new outdoor HVAC unit, and a centrally located setting that provides easy access to local amenities. Don?t miss this opportunity to own an exceptional home! Schedule your showing today!
- Type:
- Other
- Sq.Ft.:
- 2,740
- Status:
- Active
- Beds:
- 4
- Lot size:
- 0.57 Acres
- Year built:
- 1999
- Baths:
- 3.00
- MLS#:
- 369282
- Subdivision:
- Westchester Place
ADDITIONAL INFORMATION
This stunning home in desirable Westchester Place boasts 4 Bedrooms, 2 1/2 Bathrooms, Great Room, formal Living & Dining rooms & a Bonus/Flex room. Meticulously updated Kitchen with Granite countertops, SS appliances, and new light fixtures. Freshly painted, features include a 14 ft. Cathedral ceiling in the Great Room, abundant natural light, cozy Fireplace & Hardwood floors, perfect for entertaining. This beauty is immaculately kept up down to the baseboards. Relish in the 33 ft. tiled patio that overlooks an expansive yard with lush landscaping & a plethora of fruit trees including persimmon, lemon, plum, olive, fig and more. The home also includes newly installed leaf guard gutters, 2 AC units ( 2 years old) & an oversized Garage. Located in the middle of a cul-de- sac in sought after West Mobile, only minutes to the University of South Alabama, area hospitals, fine shopping, dining & more. Buyer to verify all information during due diligence.
- Type:
- Single Family
- Sq.Ft.:
- 1,791
- Status:
- Active
- Beds:
- 4
- Lot size:
- 0.17 Acres
- Year built:
- 2024
- Baths:
- 2.00
- MLS#:
- 7470884
- Subdivision:
- Rossfield
ADDITIONAL INFORMATION
***NEW CONSTRUCTION***Welcome to 10491 Lowell Street West, one of our new homes at Rossfield in Mobile, Alabama. As you enter the community on Kaleigh Drive, turn left on Lowell Street West and this home is on the right. The Cali floorplan offers 4-bedrooms and 2-bathrooms with over 1,700 square feet. Entering the home there are two bedrooms with a guest bathroom positioned between them. Slightly down on the opposing wall provides access to the garage and a separate laundry area. Tucked in this area is an additional bedroom. A standout feature is the seamless integration of the kitchen, dining area, and great room in an open concept layout, ideal for hosting guests. The kitchen has shaker-style cabinetry, granite countertops, stainless steel appliances, and a corner pantry. The spacious living area includes trey ceilings and leads to a shaded covered porch. The primary bedroom suite serves as a private retreat with a luxurious shower, separate garden tub, double sink vanity, private water closet, and a large walk-in closet. The Cali includes a Home is Connected smart home technology package which allows you to control your home with your smart device while near or away. This home is also being built to Gold FORTIFIED HomeTM certification so see your Sales Representative for details. Pictures may be of a similar home and not necessarily of the subject property. Pictures are representational only. Don’t wait to see this popular floorplan. Schedule your tour today
- Type:
- Single Family
- Sq.Ft.:
- 1,791
- Status:
- Active
- Beds:
- 4
- Lot size:
- 0.17 Acres
- Year built:
- 2024
- Baths:
- 2.00
- MLS#:
- 7470897
- Subdivision:
- Rossfield
ADDITIONAL INFORMATION
UNDER CONSTRUCTION Welcome to Rossfield, one of D.R. Horton's newest communities in West Mobile! Experience modern living at its finest in the CALI plan – a spacious and inviting home boasting Four bedrooms, two baths, and a TWO-CAR garage. Step into a world of elegance with innovative features throughout the kitchen and bathrooms, showcasing beautiful white cabinets and stainless-steel appliances that cater to all your cooking needs. The very spacious kitchen also includes a large granite island, providing ample surface space for meal preparation, casual dining, and perfect for entertaining. Indulge in the luxury of plush carpet in the bedrooms, while enjoying the easy maintenance of gorgeous luxury vinyl plank flooring throughout the rest of the home. Relax and unwind on the covered back porch, offering the perfect retreat for outdoor relaxation and entertainment, not to mention that there is also a proposal to build a POOL and CLUBHOUSE in the community. Buyer to verify all measurements. USDA FINANCING AVAILABLE, NO MONEY DOWN FOR QUALIFIED BUYERS. Home to be built to Gold FORTIFIED HomeTM certification, which may save the buyer on their homeowner’s insurance, and comes with a 1 year builder's warranty and a 10 year structural warranty. Home to include Home is Connected (SM) Smart Home Technology Package. This home is a ''Smart Home'', a standard package that includes: a Z-Wave programmable thermostat manufactured by Honeywell; a Homeconnect TM door lock manufactured by Kwikset; Deako Smart Switches; a Qolsys, Inc. touchscreen Smart Home control device; an automation platform from Alarm.com; an Alarm.com video doorbell; an Amazon Echo Pop.
- Type:
- Single Family
- Sq.Ft.:
- 2,054
- Status:
- Active
- Beds:
- 4
- Lot size:
- 0.22 Acres
- Year built:
- 2024
- Baths:
- 2.00
- MLS#:
- 7470882
- Subdivision:
- Rossfield
ADDITIONAL INFORMATION
UNDER CONSTRUCTION - WELCOME TO ROSSFIELD, one of D.R. Horton's newest communities off Jeff Hamilton Road!! Rossfield will feature a community pool and clubhouse for the community homeowners. The CAIRN is a stunning 4-bedroom, 2-bathroom home with a spacious open-concept design, perfect for entertaining. The kitchen has beautiful granite countertops, a large island, an under-mount farmhouse sink, stainless steel appliances, and recessed panel cabinets. Luxury vinyl plank flooring is in all common areas. The primary bedroom is large enough to accommodate a king-size bed; the bathroom features a granite countertop with dual vanity and a huge walk-in closet. The secondary bedrooms and bath are located together, along with the laundry room. Enjoy the comfort of a two-car garage and covered back patio. USDA FINANCING AVAILABLE, NO MONEY DOWN FOR QUALIFIED BUYERS. Home to be built to Gold FORTIFIED HomeTM certification, which may save the buyer on their homeowner’s insurance, and comes with a 1 year builder's warranty and a 10 year structural warranty. Home to include Home is Connected (SM) Smart Home Technology Package. This home is a ''Smart Home'', a standard package that includes: a Z-Wave programmable ther-mostat manufactured by Honeywell; a Homeconnect TM door lock manufactured by Kwikset; Deako Smart Switches; a Qolsys, Inc. touchscreen Smart Home control device; an automation platform from Alarm.com; an Alarm.com video doorbell; an Amazon Echo Pop.
$379,000
9975 Hampton Court Mobile, AL 36695
- Type:
- Single Family
- Sq.Ft.:
- 2,805
- Status:
- Active
- Beds:
- 5
- Lot size:
- 0.45 Acres
- Year built:
- 2000
- Baths:
- 2.00
- MLS#:
- 7470295
- Subdivision:
- Turnbury
ADDITIONAL INFORMATION
Welcome to 9975 Hampton Ct located in West Mobile. This 5 bedroom home has so much to offer! The stunning kitchen is the heart of the home, boasting a spacious open concept that seamlessly connects to the living area. The sleek granite countertops and modern white cabinetry create a bright, inviting atmosphere, while the large center island provides ample prep space. High-end appliances, including a stylish black range and stainless steel refrigerator, offer both functionality and elegance. The rustic wood beam detail and industrial pendant lighting add a touch of character, perfectly blending contemporary design with cozy charm. Whether you’re cooking for family or entertaining guests, this kitchen is designed for both comfort and style. The living area offers a cozy layout with fireplace and lots of natural light. This home also provides a separate space for a formal dining room. This luxurious primary bathroom is a perfect blend of elegance and functionality. It features a spacious double vanity with ample storage, complemented by sleek arched mirrors and modern lighting. The standout feature is the beautiful clawfoot tub, offering a relaxing retreat, while the large walk-in shower provides convenience. The light tile flooring contrasts beautifully with the dark shiplap accent wall, creating a sophisticated and inviting atmosphere. The home also offers a split floor plan with the remaining 4 bedrooms located on the opposite side of the home. The bright and airy sunroom is a perfect blend of comfort and versatility. Surrounded by large windows, the space is bathed in natural light, making it an ideal spot for relaxing, entertaining, or enjoying your morning coffee. The neutral color palette and light wood flooring create a warm, inviting atmosphere, while the ceiling fans ensure comfort year-round. With plenty of room for both a seating area and a dining nook, this space offers endless possibilities to suit your lifestyle. The direct access to the backyard enhances its functionality, providing a seamless indoor-outdoor flow. With almost a half acre lot, this spacious backyard also offers a storage shed and open deck for perfect for entertaining.The home comes with a whole house generator. Check out this amazing home today!
$308,900
10459 Hopewell Loop Mobile, AL 36695
- Type:
- Single Family
- Sq.Ft.:
- 2,034
- Status:
- Active
- Beds:
- 5
- Lot size:
- 0.17 Acres
- Year built:
- 2024
- Baths:
- 3.00
- MLS#:
- 7470738
- Subdivision:
- Rossfield
ADDITIONAL INFORMATION
NEW CONSTRUCTION - Welcome to Rossfield. For your enjoyment, Rossfield will have a community pool and clubhouse. The Lakeside plan is a nice, open floor plan with 5 bedrooms, 3 baths, and a TWO-CAR garage. The kitchen and bathrooms are innovated with elegant cabinetry. The kitchen also features stainless steel appliances that will cater to all your cooking needs. For extra surface space, the kitchen includes a large granite island. The home is complimented with gorgeous luxury vinyl plank flooring throughout with plush carpet in the bedrooms only. Large walk in closet and separate tub and shower in the primary bath suite. Both the front and back porches are covered to ensure maximum outdoor relaxation. Home will be built to Gold FORTIFIED HomeTM certification standards which may save on homeowner’s insurance and comes with a 1-year builder's warranty and a 10-year structural warranty. Home is connected with (SM) Smart Home Technology Package. USDA ELIGIBLE! ZERO DOWN FOR QUALIFIED BUYERS!
$421,365
2227 Nadine Lane Mobile, AL 36695
- Type:
- Single Family
- Sq.Ft.:
- 2,997
- Status:
- Active
- Beds:
- 4
- Lot size:
- 0.23 Acres
- Year built:
- 2024
- Baths:
- 3.00
- MLS#:
- 7470697
- Subdivision:
- Hamilton Ridge
ADDITIONAL INFORMATION
*** NEW CONSTRUCTION *** Welcome to Hamilton Ridge!!! This Kingston plan is a 4-bedroom, 3-bathroom home with all of the upgrades. Welcome your guest to the heart of the home, the kitchen where there's lots of space to gather around the large quartz countertop island. This home comes with a gourmet kitchen. The Living area has gorgeous tray ceilings with crown molding! The master bedroom has a tray ceiling with crown molding, separate tub and tiled shower as well as a double vanity. ***INTRODUCING the NEW SMART HOME! *** Your System will include the Kwikset Smart Code front door lock, a Sky-bell video doorbell, an Eaton Z-Wave light switch for easy remote control, and a Honeywell T6 Pro Z-Wave thermostat that works seamlessly with your smartphone or tablet. Communicate with your Smart Home System through the Amazon Echo Dot voice command device. Enjoy taking control of your lights, locks and thermostat anytime. This home comes with a Gold Fortification Certificate, which may save on homeowner's insurance and comes with a 1-year builder's warranty and also a 10-year structural warranty. *** USDA FINANCING AVAILABLE, NO MONEY DOWN FOR QUALIFIED BUYERS! ***
- Type:
- Single Family
- Sq.Ft.:
- 1,820
- Status:
- Active
- Beds:
- 3
- Lot size:
- 0.21 Acres
- Year built:
- 1983
- Baths:
- 2.50
- MLS#:
- 7470610
- Subdivision:
- Carriage Hills
ADDITIONAL INFORMATION
Welcome to 6513 Creekwood Ct, a delightful 3-bedroom, 2.5-bathroom residence offering approximately 1,820 square feet of comfortable living space. This traditional home features an inviting open floor plan, plenty of natural light from windows that create a warm and airy atmosphere. The spacious living area and dining room are perfect for family gatherings. Enjoy the serene backyard, ideal for outdoor entertaining. Conveniently located near schools, parks, and shopping, this home is perfect for families seeking a vibrant community. Don’t miss your chance to make this lovely house your new home!
- Type:
- Single Family
- Sq.Ft.:
- 3,203
- Status:
- Active
- Beds:
- 4
- Lot size:
- 0.52 Acres
- Year built:
- 1978
- Baths:
- 2.50
- MLS#:
- 7470689
- Subdivision:
- Country Squire Estates
ADDITIONAL INFORMATION
Welcome to this stunning corner lot brick home in the desirable Country Squire Estates! This 4-bedroom, 2.5-bathroom residence boasts a large front porch and a spacious foyer with a generous coat closet. The family room features a vaulted ceiling with gorgeous white beams, built-in bookshelves, and a cozy woodburning fireplace. The updated kitchen is a chef’s dream with black stainless steel appliances, beautiful Corian countertops, white antiqued cabinets, crystal light fixtures, and charming shiplap accents. Entertain guests in the large recreation room with a built-in bar or relax in the formal living and dining rooms. All bedrooms are spacious with ample closet space, and both the guest and primary bathrooms have been updated with new faucets, valves, and handles. The primary bedroom includes a large walk-in closet, and the laundry room offers plenty of space with a sink and storage. This home has been freshly painted inside and out, with new carpet, shutters, and attic insulation. Enjoy the outdoors on the large screened-in porch with a beautiful wood ceiling and fan, or in the fenced backyard with a rock area perfect for a burn pit. Additional features include a separate storage shed and a large side yard that can be fenced for extra play or entertainment space. Conveniently located near shopping, dining, schools, and entertainment, this home is a must-see!
- Type:
- Single Family
- Sq.Ft.:
- 2,389
- Status:
- Active
- Beds:
- 4
- Lot size:
- 0.17 Acres
- Year built:
- 2017
- Baths:
- 2.00
- MLS#:
- 7469802
- Subdivision:
- Summer Woods
ADDITIONAL INFORMATION
**Stunning 4-Bedroom Home in Desirable West Mobile** NO DOWN PAYMENT REQUIRED. USDA ELIGIBILITY AVAILABLE. Welcome to your dream home in the heart of West Mobile! This beautiful 4-bedroom, 2-bathroom house offers the perfect blend of comfort and convenience. Step inside to find a spacious open floor plan with a large kitchen island, perfect for entertaining. The seller is willing to leave all kitchen appliances with an accepted offer, including the refrigerator. The two-car garage provides ample storage space, and the fenced-in backyard is ideal for outdoor gatherings, pets, or simply enjoying the sunshine in privacy. The shed in the backyard will remain. Located in a popular neighborhood yet close to schools, shopping, and dining, this home is a must-see! Home is equipped with smart thermostat, alarm system and Ring doorbell camera! Don’t miss the opportunity to make this gem your own. Blink cameras (two) will not remain and are reserved by the seller.
- Type:
- Other
- Sq.Ft.:
- 3,539
- Status:
- Active
- Beds:
- 5
- Lot size:
- 0.27 Acres
- Year built:
- 2008
- Baths:
- 4.00
- MLS#:
- 369110
- Subdivision:
- Turtle Creek
ADDITIONAL INFORMATION
Stunning, one-of-a-kind residence in a sought-after neighborhood in West Mobile. This custom-built home features high-end finishes throughout. Upon entering this dream home, you are met with 10 ft. ceilings, a beautiful dining room, and a large family room with a fireplace. The huge gourmet kitchen features a 5-burner sleek cooktop with a separate wall oven and built-in combo convection oven and microwave, as well as, a walk-in pantry. With a large island with seating and an eat-in kitchen space, there is plenty of room to prepare gourmet meals while hosting family and friends. This exquisite floor plan is the ideal fusion of open-concept living, while still having practically defined spaces, creating the ultimate design for functionality. The primary suite boasts a gorgeous vaulted tray ceiling and cozy fireplace. The primary bathroom offers 2 separate vanities, a whirlpool tub, and a large walk-in closet that connects to the laundry room. With three additional bedrooms on the main level, there is plenty of space for the whole family. The second level features an additional bedroom and a large full bathroom, ideal for guests. However, the most exciting feature on the second level is the high-end media room, which could also serve as bonus/flex space. Stepping out back you are greeted with a large screened-in porch and pristine saltwater pool for the ultimate outdoor living experience. With only one owner, this home has been immaculately maintained and not a single detail was overlooked. Recent upgrades include 2 new HVAC units (2023), a new pool liner (2023), a pool pump motor replaced (2021), and 2 new garage door motors within recent years. Do not miss your opportunity to see this impeccable property and make it your home! All information is deemed reliable but not guaranteed. Buyer and buyer's agent to verify all important details, including square footage. Buyer to verify all information during due diligence.
- Type:
- Single Family
- Sq.Ft.:
- 1,782
- Status:
- Active
- Beds:
- 3
- Lot size:
- 0.26 Acres
- Year built:
- 1978
- Baths:
- 2.00
- MLS#:
- 7469831
- Subdivision:
- Carriage Hills
ADDITIONAL INFORMATION
Seller will entertain offers between $275,000 and $285,000 combined upper and Lower VRM.The Location is superb for Shopping and dining conveniently located right in the heart of the city within the Carriage Hills subdivision. This beauty offers 3 bedrooms and two baths, Seperate formal living and Dining rooms. This well laid out floorplan was designed for entertaining all of your family and friends. Kitchen opens up to both the family room that features a beautiful beamed Ceiling and dining room, with an eat in kitchen perfect for the holidays. Once you enter this home will enter a foyer ensuring your privacy to the family room. This one stands above the rest because it offers you a second living room and a formal Dining room. The second living room could be used as an office, play room, or whatever your heart desires. The family room and the Master bedroom overlooks the well appointed swimming pool with raised plant beds perfect for flowers or your own private herb garden. This one is truly a must see.
$215,000
8722 Fangorn Road Mobile, AL 36695
- Type:
- Single Family
- Sq.Ft.:
- 1,503
- Status:
- Active
- Beds:
- 3
- Lot size:
- 0.18 Acres
- Year built:
- 2008
- Baths:
- 2.00
- MLS#:
- 7469819
- Subdivision:
- Summit Hills
ADDITIONAL INFORMATION
Well maintained home in West Mobile. This home features vinyl plank flooring and fresh paint inside! The kitchen has updated black appliances that include a refrigerator, electric range, dishwasher and microwave. The back yard has wonderful, covered patio to relax on. PROPERTY BACK ON THE MARKET. THE SALE FELL THROUGH BECASUE OF FINANCING.
- Type:
- Single Family
- Sq.Ft.:
- 2,296
- Status:
- Active
- Beds:
- 4
- Lot size:
- 0.19 Acres
- Year built:
- 2011
- Baths:
- 2.00
- MLS#:
- 7470259
- Subdivision:
- Summer Woods
ADDITIONAL INFORMATION
***VRM SELLER WILL ENTERTAIN OFFERS BETWEEEN $290,000 AND $307,000*** Middle to upper range. USDA Eligible! One Owner Home! This beautifully maintained 4-bedroom, 2-bath brick home, located in the highly desirable Summer Woods Subdivision, offers a blend of elegance and comfort. Situated in West Mobile, it’s just steps from Hutchens Elementary and Dawes Intermediate Schools. Key updates include a brand-new HVAC system installed in 2024; brand new hot water heater installed in November 2024. Fresh hardwood plank flooring throughout the kitchen, family room, master bedroom, and hallways. The spacious, open split-bedroom floor plan boasts granite countertops in both the kitchen and bathrooms, designer cabinetry, stainless steel appliances, and crown molding, all accented by recessed lighting. The home’s kitchen features a cozy breakfast nook and a formal dining room, perfect for gatherings. The master suite offers trey ceilings, a luxurious en-suite bath with a soaking tub, separate shower, dual sinks, and a large walk-in closet. Enjoy outdoor living in the covered patio, overlooking a fully fenced, private backyard – ideal for relaxing or entertaining. With its two-car garage, proximity to schools, and thoughtful updates, this home is ready to welcome its next owner. Schedule your private tour today by contacting your Realtor!
$405,000
9385 O'FALLON Drive Mobile, AL 36695
- Type:
- Single Family
- Sq.Ft.:
- 2,349
- Status:
- Active
- Beds:
- 4
- Lot size:
- 0.36 Acres
- Year built:
- 2017
- Baths:
- 4.00
- MLS#:
- 369007
- Subdivision:
- O'Fallon
ADDITIONAL INFORMATION
Prime location with easy access to shopping, and a Gunite Pool to complete your oasis. O’Fallon, a highly regarded development, has an ownership opportunity that belongs at the top of every Mobile home buyer’s list. This is classic 4-bedroom, 2.5-bathroom charmer is a picture-perfect example of a craftsman-style home’s architectural allure. The location is convenient to Publix Grocery and several restaurants. Enter from the Welcome mat into an interior embrace that includes an open layout, natural light complemented by stylish fixtures, and tray ceilings. With décor that inspires culinary artistry, the island kitchen is bright with natural light, premium appliances, granite counters with glass titles backsplash, and ample pantry space. The kitchen opens seamlessly onto the living room and patio. The highly functional primary bedroom includes a walk-in closet, a linen closet, and a private bath with a separate tub and shower. The other three bedrooms, offering the convenience accessibility, with ample closet space and ready to reflect your good taste in décor. Attached two car garage with lots of room. Exterior includes screened in patio, lovely Gunite Pool, pergola style gazebo. It’s going to feel great to call this place home. Property is located in an area that may qualify for USDA financing to an eligible buyer. All information provided is deemed reliable but not guaranteed. Buyer or buyer’s agent to verify all information. All offers must be submitted with a pre-approval letter or proof of funds. Buyer to verify all information during due diligence.
- Type:
- Single Family
- Sq.Ft.:
- 1,870
- Status:
- Active
- Beds:
- 4
- Lot size:
- 1 Acres
- Year built:
- 1942
- Baths:
- 2.00
- MLS#:
- 7467628
- Subdivision:
- Metes & Bounds
ADDITIONAL INFORMATION
Next door to the entrance of the Magnolia Downs subdivision. 1870+/4BD/2 bath on 1+ acres of metes and bound land. Walk or drive down the street to Hutchens Elementary School. The master sweat has a huge walk-in closet and a small bedside office. Large step-down living room with brick floors and a cozy fireplace. Solid wood floors throughout the main areas including closets with tile in both bathrooms and laundry room. You will love sitting on the large back porch looking at nature. The large patio is great for entertaining. You are located near shopping, hospitals, and the airport. Enjoy taking your family to the beach. 40 minutes to Dauphin Island or Fairhope Beach. 15 minutes to Belegraph Gardens. New stainless steel appliances.
- Type:
- Single Family
- Sq.Ft.:
- 3,174
- Status:
- Active
- Beds:
- 4
- Lot size:
- 0.5 Acres
- Year built:
- 1999
- Baths:
- 3.50
- MLS#:
- 7466241
- Subdivision:
- Lexington
ADDITIONAL INFORMATION
Discover this beautiful 4-bedroom, 3.5-bath home nestled on a cul-de-sac in sought-after Lexington. This property boasts numerous extras, including spacious bedrooms, each featuring large walk-in closets. The foyer welcomes you into the dining and living rooms, while the family room, designed for both entertaining and relaxation, flows seamlessly into the kitchen and breakfast area. A cozy wood-burning fireplace, flanked by windows, fills the family room with abundant natural light. This home features a split bedroom layout, with the primary suite conveniently located on the main floor and three additional bedrooms upstairs. The primary ensuite bath includes a double vanity, soaking tub, separate shower, and a generous walk-in closet. Ample walk-in attic space provides convenient storage solutions. Don't miss the opportunity to make this spectacular home your own. Buyer and buyer's agent are encouraged to verify all information. Buyer to verify all information during due diligence. Make your appointment to see this beautiful home beginning Saturday October 12, 2024.
- Type:
- Other
- Sq.Ft.:
- 3,408
- Status:
- Active
- Beds:
- 3
- Lot size:
- 3 Acres
- Year built:
- 2001
- Baths:
- 4.00
- MLS#:
- 368721
ADDITIONAL INFORMATION
Discover this stunning 3-bedroom, 2.5-bath home located in West Mobile off Johnson Rd, nestled on 3 acres with a serene, well-fed pond stocked with brim and bass. Designed with family and entertaining in mind, this home exudes elegance and spaciousness. The gourmet kitchen is a chef's dream, featuring double wall ovens, a cooktop, custom cabinets, granite countertops, and a large island. The primary suite offers luxury with its own fireplace, while the bonus room can serve as a 4th bedroom. Step outside to enjoy the kidney-shaped saltwater pool, perfect for relaxing. For those who need extra space, the detached 30x40 garage/workshop is a dream, complete with a 12' roll-up bay door, an office with a separate entrance, half bath, storage closet, and deep sink. The workshop is equipped with a large workbench, overhead storage, and is plumbed for compressed air with 3 stations, supporting both 110/220v electrical service. The covered 25x40 exterior parking area provides ample room for boats and RVs. All of this, along with the peaceful charm of country living, makes this home truly one-of-a-kind. Schedule your visit today to experience this extraordinary property. Buyer to verify all information during due diligence.
- Type:
- Single Family
- Sq.Ft.:
- 2,690
- Status:
- Active
- Beds:
- 3
- Lot size:
- 0.53 Acres
- Year built:
- 1963
- Baths:
- 3.00
- MLS#:
- 7465564
- Subdivision:
- Metes & Bounds
ADDITIONAL INFORMATION
Here's the enhanced property description incorporating all the features: Check out this unique but highly functional 3 bedroom 3 bath floor plan! New Roof 2024, New HVAC 2024, New Tankless Water Heater 2024, New Plumbing and Electrical Fixtures. This 4 sided brick home sits on a spacious half-acre lot with TWO paved driveways for convenient access. Inside, you'll find a gorgeous kitchen, an inviting living area, and exceptional storage throughout with NINE closets total - including THREE walk-in closets in the primary suite! The home creates a warm and relaxing environment with a blend of modern style and functionality, featuring spacious bedrooms each with TWO closets, plus additional storage in the living area and a kitchen pantry. You're just minutes away from local amenities—shopping, dining, and parks are all within easy reach while enjoying a rural surrounding.
- Type:
- Single Family
- Sq.Ft.:
- 1,650
- Status:
- Active
- Beds:
- 3
- Year built:
- 2024
- Baths:
- 2.00
- MLS#:
- 7465394
- Subdivision:
- Rossfield
ADDITIONAL INFORMATION
UNDER CONSTRUCTION - WELCOME TO VALOR RIDGE!! The Aria plan is a nice, open floor plan with 3 bedrooms, 2 baths, and a TWO-CAR garage. The kitchen and bathrooms are innovated with elegant cabinetry. The kitchen also features stainless steel appliances that will cater to all your cooking needs. For extra surface space, the kitchen includes a large granite island. The home is complimented with gorgeous luxury vinyl plank flooring throughout with plush carpet in the bedrooms only. Large walk in closet and separate tub and shower in the primary bath suite. Both the front and back porches are covered to ensure maximum outdoor relaxation. Home will be built to Gold FORTIFIED HomeTM certification standards which may save on homeowner’s insurance and comes with a 1-year builder's warranty and a 10-year structural warranty. Home is connected with (SM) Smart Home Technology Package.
All information provided is deemed reliable but is not guaranteed or warranted and should be independently verified. The data relating to real estate for sale on this web site comes in part from the IDX/RETS Program of the Gulf Coast Multiple Listing Service, Inc. IDX/RETS real estate listings displayed which are held by other brokerage firms contain the name of the listing firm. The information being provided is for consumer's personal, non-commercial use and will not be used for any purpose other than to identify prospective properties consumers may be interested in purchasing. Copyright 2025 Gulf Coast Multiple Listing Service, Inc. All rights reserved. All information provided is deemed reliable but is not guaranteed or warranted and should be independently verified. Copyright 2025 GCMLS. All rights reserved.

Mobile Real Estate
The median home value in Mobile, AL is $176,000. This is higher than the county median home value of $169,700. The national median home value is $338,100. The average price of homes sold in Mobile, AL is $176,000. Approximately 43.43% of Mobile homes are owned, compared to 41.68% rented, while 14.89% are vacant. Mobile real estate listings include condos, townhomes, and single family homes for sale. Commercial properties are also available. If you see a property you’re interested in, contact a Mobile real estate agent to arrange a tour today!
Mobile, Alabama 36695 has a population of 187,445. Mobile 36695 is less family-centric than the surrounding county with 19.19% of the households containing married families with children. The county average for households married with children is 27.7%.
The median household income in Mobile, Alabama 36695 is $44,780. The median household income for the surrounding county is $51,169 compared to the national median of $69,021. The median age of people living in Mobile 36695 is 37.8 years.
Mobile Weather
The average high temperature in July is 90.6 degrees, with an average low temperature in January of 39.7 degrees. The average rainfall is approximately 66.4 inches per year, with 0.1 inches of snow per year.


