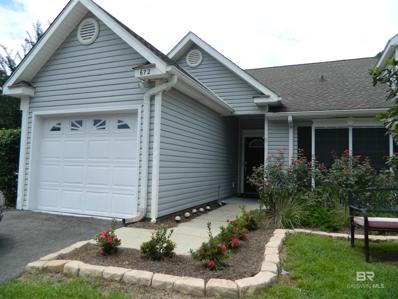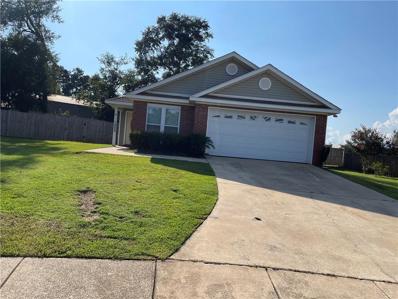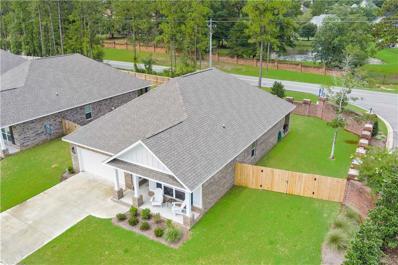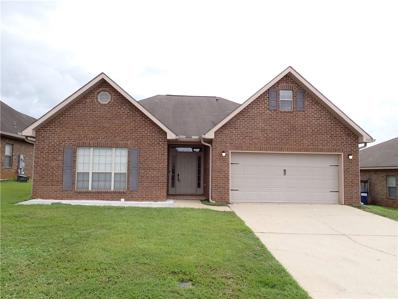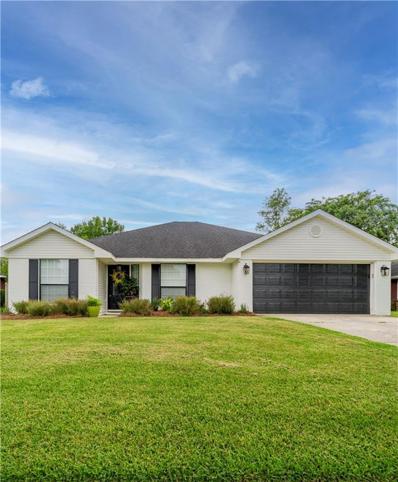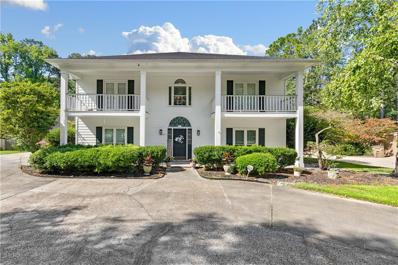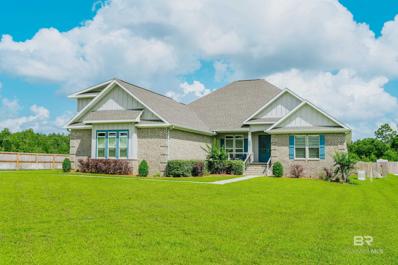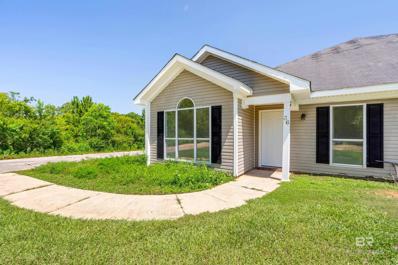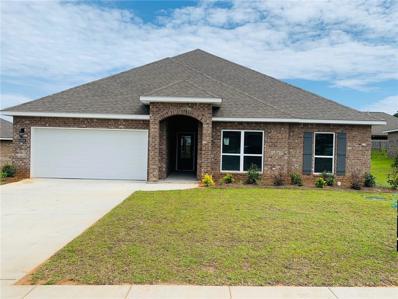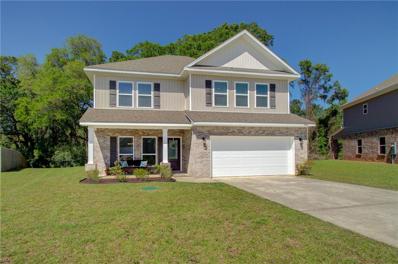Mobile AL Homes for Sale
$250,000
2526 Hedgerow Drive Mobile, AL 36695
- Type:
- Single Family
- Sq.Ft.:
- 2,014
- Status:
- Active
- Beds:
- 3
- Lot size:
- 0.19 Acres
- Year built:
- 2010
- Baths:
- 2.00
- MLS#:
- 7436825
- Subdivision:
- Briargrove
ADDITIONAL INFORMATION
Welcome to this spacious 3-bedroom, 2-bathroom home, featuring a versatile sunroom that can serve as an office. As you enter through the expansive foyer, you'll be greeted by high vaulted ceilings and an open layout. The oversized master suite boasts a separate shower, a soaking tub, and a generous walk-in closet. The kitchen is roomy and well-designed, complemented by a large, separate dining area. Recent updates include luxury vinyl flooring installed just 6 months ago and a new water heater from 2 months ago. Both additional bedrooms offer ample space and closet storage. The well-maintained, fenced backyard provides a private retreat, and the 2-car garage adds convenience. Enjoy the close proximity to shopping and schools.
- Type:
- Townhouse
- Sq.Ft.:
- 1,509
- Status:
- Active
- Beds:
- 3
- Lot size:
- 0.1 Acres
- Year built:
- 1996
- Baths:
- 2.00
- MLS#:
- 7436708
- Subdivision:
- Spring Lake
ADDITIONAL INFORMATION
This beautiful home is located in a private community in West Mobile. New paint and carpet. Really need to see inside this lovely well-maintained home. HOA $130 per month. Nice roomy kitchen Refrigerator, washer and dryer remains. Agent is related to Seller.
- Type:
- Townhouse
- Sq.Ft.:
- 1,428
- Status:
- Active
- Beds:
- 3
- Lot size:
- 0.13 Acres
- Year built:
- 1999
- Baths:
- 2.00
- MLS#:
- 365929
- Subdivision:
- Spring Lake
ADDITIONAL INFORMATION
Welcome to Spring Lake, an inviting gated community in West Mobile, offering both security and convenience. With close proximity to USA Providence Hospital, doctors' offices, restaurants, and shopping, this location is ideal. Enjoy leisurely strolls on well-lit sidewalks, and take in the serene ambiance of this corner unit, which offers ample opportunities for personalization. Featuring extra parking alongside a single-car garage, the home welcomes you with a covered front porch. As you step inside, you'll find a practical laundry room to the left, which also provides access to the garage. To the right, a cozy bedroom overlooks the front yard, followed by a hall bathroom. Additionally, there's a versatile room with French doors and a closet, perfect for an office or extra bedroom.The spacious living area offers plenty of natural light, showcasing a cathedral ceiling and a stylish half wall that provides a subtle division from the dining area, maintaining an open feel. The kitchen has plenty of counter space, a pantry, an island bar, and a dining area. A double sink with a window above offers a pleasant view of the backyard and patio. The split bedroom layout adds privacy, with the primary bedroom featuring a vaulted ceiling and triple windows overlooking the backyard. The primary bathroom includes a spacious walk-in shower, a dual-sink vanity, and a walk-in closet. The HOA covers the electric security gates, cameras, RV/boat/trailer storage area and grass cutting, plus common areas. Schedule a visit today to experience this wonderful home and envision your life in Spring Lake! Buyer to verify all information during due diligence.
$249,000
1866 Burnham Court Mobile, AL 36695
- Type:
- Single Family
- Sq.Ft.:
- 1,506
- Status:
- Active
- Beds:
- 3
- Lot size:
- 0.25 Acres
- Year built:
- 2003
- Baths:
- 2.00
- MLS#:
- 7429564
- Subdivision:
- Oak Forest
ADDITIONAL INFORMATION
Welcome to this recently completely remodeled home from front to back door. This open-plan home has all-new kitchen appliances and the entire home has been recently painted. This home boasts spacious bedrooms and the bathrooms have been updated with modern fixtures and ample space. The kitchen has plenty of counter space and storage. The backyard is fenced with plenty of room for the kids to play. This completely remodeled home is ready for a new family. Give me a call or have your favorite realtor schedule an appt. The seller is related to the listing agent an Alabama Licensed Realtor®.
$327,292
2827 O'fallon Way Mobile, AL 36695
- Type:
- Single Family
- Sq.Ft.:
- 1,825
- Status:
- Active
- Beds:
- 3
- Lot size:
- 0.23 Acres
- Year built:
- 2024
- Baths:
- 2.00
- MLS#:
- 7429014
- Subdivision:
- O'fallon
ADDITIONAL INFORMATION
Welcome to the MOVE-IN READY captivating 1835 floor plan. This thoughtfully designed layout offers a perfect blend of comfort and functionality, creating a space that you'll love to call home. Step inside and be greeted by a spacious living area that serves as the heart of the home, providing ample room for relaxation and entertainment. The open concept design seamlessly connects the living room, dining area, and kitchen, to create a versatile and inviting atmosphere for gatherings. The kitchen is a chef's delight, featuring modern appliances, ample cabinet space, and a large island counter, making meal preparation a breeze. The primary suite offers a private retreat, complete with a walk-in closet and a luxurious en-suite bathroom, providing a tranquil sanctuary. Three additional bedrooms offer versatility, whether for accommodating additional sleeping quarters or creating a home office or hobby space. The 1835 floor plan also includes a covered patio, extending your living space outdoors and providing a perfect spot for enjoying the fresh air or hosting outdoor gatherings. With the builder's commitment to quality craftsmanship and attention to detail, this home exudes elegance and charm. Embrace the charm and functionality of the 1835 floor plan. USDA ELIGIBLE AREA. “Builder reserves the right to modify the interior and exterior design Modifications and pricing may vary by home and are subject to change without notice. All dimensions and square footage are approx. and may vary. No representations are made by this floor plan. Photos, finishes and colors shown are representations of actual materials and are not intended to be an exact match. Please consult our sales representative for complete details".
$335,000
3200 Long Leaf Way Mobile, AL 36695
- Type:
- Single Family
- Sq.Ft.:
- 1,830
- Status:
- Active
- Beds:
- 4
- Lot size:
- 0.19 Acres
- Year built:
- 2023
- Baths:
- 2.00
- MLS#:
- 7428825
- Subdivision:
- Falling Leaf
ADDITIONAL INFORMATION
Welcome to your new home off Sollie Road, where charm and comfort meet in this spacious residence. This beautifully maintained home offers a blend of modern amenities and classic appeal, making it a perfect choice for discerning buyers. As you step inside, you're greeted by a large, open kitchen featuring a walk-in pantry and plenty of storage space, ideal for culinary enthusiasts and storage aficionados alike. The open foyer flows seamlessly into the Living Room, adorned with expansive windows that offer stunning views and fill the space with natural light. The master bathroom is a sanctuary unto itself, featuring a luxurious soaking tub complemented by a tiled shower, walk-in closets, and a double vanity. Every detail is designed with your comfort and convenience in mind. Outside, enjoy both a front porch patio and a spacious backyard patio, perfect for unwinding or entertaining guests amidst the serene surroundings. The clean, modern aesthetic of the home extends to the neighborhood, known for its fantastic community atmosphere and proximity to amenities. Additional features include a practical 2-car garage with built-in storage, ensuring ample space for vehicles and tools. Located conveniently close to Shillinger's and West Mobile, this home offers both tranquility and accessibility. Don't miss the opportunity to make this exceptional property yours – schedule your viewing today and discover the lifestyle awaiting you off Sollie Road.
$259,900
2478 Hedgerow Drive Mobile, AL 36695
- Type:
- Single Family
- Sq.Ft.:
- 1,863
- Status:
- Active
- Beds:
- 3
- Lot size:
- 0.19 Acres
- Year built:
- 2010
- Baths:
- 2.00
- MLS#:
- 7428185
- Subdivision:
- Briargrove
ADDITIONAL INFORMATION
NEW ROOF! Seller replaced roof in November, 2024! Charming home in desirable west Mobile. You do not want to miss this beautiful split floor plan three (3) bedrooms, two (2) bathrooms, well-kept home. You will appreciate its sloped, cathedral, tray, and 9-foot ceilings. Welcoming entry foyer that flows past the living room overlooking the privacy fenced backyard. The open floor plan connects the entire family or lends well to entertainment. Large, well designed, and updated kitchen features peninsula bar, ample counter and cabinet space, GE appliances, and separate pantry. Abundance of natural lighting throughout the house. Cozy fireplace with ceramic tile accents in den/family room. Spacious and sunny dining area opens into the covered patio and back yard. Oversized main bedroom. Walk-in closet. Dual vanities, jetted tub, walk-in shower seat and updated shower heads in main bathroom. Two good-sized bedrooms and a full bath in the front of the house. Carpet, ceramic tile and vinyl plank flooring. Separate laundry rooming leading to the 2-car garage with remote door opener. Perfect outdoor living space. Imagine your special touch in this gorgeous home. Right of Redemption may apply and expires 2/14/25. Buyer to verify all information during due diligence.
- Type:
- Single Family
- Sq.Ft.:
- 1,524
- Status:
- Active
- Beds:
- 3
- Lot size:
- 0.14 Acres
- Year built:
- 2003
- Baths:
- 2.00
- MLS#:
- 7427320
- Subdivision:
- Oak Pointe Place
ADDITIONAL INFORMATION
This is a great home located in West Mobile. It has been completely renovated 2024 from TOP to BOTTOM. Renovation to include a new roof, AC unit, flooring, freshly painted, new LG appliances, granite countertops, light fixtures, fans, door hinges, knobs & faucets, as well as a new grinder pump system. All you need to do is move right in after close. Listing Agent holds a Real Estate License in Alabama and has a financial investment in property. Exterior shutters in storage room if buyers wish for them to be installed. Buyer to verify all information during due diligence period to include square footage.
- Type:
- Other
- Sq.Ft.:
- 1,188
- Status:
- Active
- Beds:
- 3
- Year built:
- 2001
- Baths:
- 2.00
- MLS#:
- 365477
- Subdivision:
- Copeland Island
ADDITIONAL INFORMATION
Very open floor plan with LVP flooring and tile, no carpet. Living room has a tray ceiling and brick fireplace with gas logs. Granite breakfast bar and kitchen counters. Crown molding in the tray ceiling and kitchen, and chair rail in the kitchen and bedroom. Bay window in the eat in kitchen overlooks the level privacy fenced back yard with storage building. The primary bedroom will accommodate king size furniture and has a walk-in closet. Roof was replaced approximately 5 years ago. Buyer to verify all information during due diligence.
$299,500
8371 Milton Road Mobile, AL 36695
- Type:
- Single Family
- Sq.Ft.:
- 1,982
- Status:
- Active
- Beds:
- 4
- Lot size:
- 0.27 Acres
- Year built:
- 1999
- Baths:
- 2.00
- MLS#:
- 7425165
- Subdivision:
- Carrington North
ADDITIONAL INFORMATION
!! New Paint and Flooring !! Introducing your dream home! This Charming home boasts 4 bedrooms, 2 bathrooms, and a host of impressive features. One of the standout features of this home is the sprinkler system, ensuring your St Augustine grass stays lush and green. Say goodbye to the hassle of manual watering and enjoy a beautifully manicured lawn effortlessly. In addition, this property comes with a new storage shed, providing plenty of room to store your outdoor equipment, tools, and more. No more cluttered garages or cramped spaces. With its modern design, practical layout, and desirable amenities, this home epitomizes comfort and convenience. It's the ideal space for creating lasting memories with your loved ones. Don't miss out on the opportunity to make this house your home! Buyer and Buyer's agent to verify the accuracy of all information
- Type:
- Single Family
- Sq.Ft.:
- 2,156
- Status:
- Active
- Beds:
- 4
- Lot size:
- 0.19 Acres
- Year built:
- 1998
- Baths:
- 2.50
- MLS#:
- 7424140
- Subdivision:
- Windmill Place
ADDITIONAL INFORMATION
BRING OFFERS. WELCOME HOME TO THIS STATELY 4 BEDROOM 2 ½ BATH HOME. WHEN YOU ENTER THE FOYER THER ARE SOARING CEILINGS WITH PLENTY OF LIGHT. KITCHEN BOAST GRANITE COUNTER TOPS, ISLAND, BREAKFAST AREA, STAINLESS STEEL APPLIANCES, NEW LIGHT FIXTURES AND A GAS RANGE. THERE ARE 9 FT CEILINGS DOWNSTAIRS. FORMAL DINING ROOM. LAMINATE FLOORING IN THE MAIN AREAS AND PRIMARY BEDROOM AND TILE IN THE KITCHEN. GAS LOG FIREPLACE IN THE GREATROOM. NICE SIZE PRIMARY BATH WITH GARDEN TUB AND TILE SHOWER. HALF BATH HAS BEEN REMODELED WITH SHIP LAP WALL, NEW VANITY AND LIGHT FIXTURE. BACKYARD HAS A NICE-SIZE PATIO AND A FENCED IN YARD. SELLER TO GIVE A CARPET ALLOWANCE AT CLOSING. THIS HOME IS A MUST SEE !!!!!!!! All information provided is deemed reliable but not guaranteed. Buyer or buyer’s agent to verify all information.
- Type:
- Single Family
- Sq.Ft.:
- 1,585
- Status:
- Active
- Beds:
- 3
- Year built:
- 2024
- Baths:
- 2.00
- MLS#:
- 7419295
- Subdivision:
- Hawkins Manor
ADDITIONAL INFORMATION
NEW CONSTRUCTION: Welcome to HAWKINS MANOR!! Hawkins Manor is centrally located in West Mobile in a desirable location off Cody Rd and Grelot near hospitals, shopping, entertainment, dining, and much more. The ARLINGTON plan is a lovely, open-concept floorplan featuring 1585 sq. ft., 3 bedrooms and 2 baths and is constructed with the design of Hardi plank siding with a trendy shake gable. As you enter the ARLINGTON, the foyer leads to the living room, dining and kitchen area. The kitchen includes granite countertops with tiled backsplash, stove, microwave, and dishwasher. The private suite is towards the back of home with a large walk-in closet, separate linen closet and dual vanity granite countertop sinks and tiled shower. A two-car garage with steel garage door with LiftMasters garage door opener with two remotes. Electric water heater. Energy efficient low-E insulated windows throughout. LED lighting package. Like all homes in Hawkins Manor, the ARLINGTON includes a Home is Connected smart home technology package which allows you to control your home with your smart device while near or away. Home to be built to Gold FORTIFIED HomeTM certification, which may save the buyer on homeowner’s insurance, and comes with a 1-year builder's warranty and a 10-year structural warranty.
- Type:
- Single Family
- Sq.Ft.:
- 2,125
- Status:
- Active
- Beds:
- 4
- Lot size:
- 0.34 Acres
- Year built:
- 2007
- Baths:
- 2.00
- MLS#:
- 7417534
- Subdivision:
- Copeland Island
ADDITIONAL INFORMATION
Welcome to this 4-bedroom, 2-bathroom home with over 2,100 square feet, situated on a beautifully landscaped corner lot within the sought-after Copeland Island Subdivision. Upon entering the foyer, you'll notice the spacious living room's raised ceiling, complete with lovely laminate wood flooring and a gas log fireplace with mantel, offering access to the covered back patio and yard. The living room and kitchen, including the cabinets, have been recently painted. The kitchen offers ample counter space and cabinets, perfect for baking or preparing family meals. It also features a breakfast bar, black stainless appliances, and a large pantry. Adjacent to the kitchen is the eat-in breakfast room, overlooking the backyard. The primary suite is generously sized and includes a spacious walk-in closet, a double vanity area, a soaking tub, and a stand-up shower. The fourth bedroom currently serves as a theater room but can be used as a bonus room, office, playroom, craft room, or school room and includes a large walk-in closet with access to the primary bathroom. The additional secondary bedrooms are nicely sized with ample closets and a shared bathroom between the two. The backyard is generously sized with a privacy fence and offers an above-ground pool and two sheds for additional storage. The neighborhood features a playground, and the bus stops on James Copeland Drive, just outside the house. With close proximity to schools and the interstate, call today and make this home your "New Beginning"! All updates per the seller. Listing company makes no representation as to accuracy of square footage; buyer to verify.
- Type:
- Single Family
- Sq.Ft.:
- 1,860
- Status:
- Active
- Beds:
- 3
- Lot size:
- 0.33 Acres
- Baths:
- 2.00
- MLS#:
- 7406030
- Subdivision:
- Carriage Hills
ADDITIONAL INFORMATION
You will feel right at home here! As you enter the home you will notice the spaciousness of the living room. There is a bonus room off the living room that would make the perfect office, play room, or craft room. Through the dining room, you will enter a well appointed kitchen that features granite counter tops and white cabinets. The kitchen is open to the den, which is flooded with natural light thanks to the French doors that lead to the large back yard. This home has 3 bedrooms and 2 bathrooms, all of which are great sizes! The attached garage, located right off the kitchen, offers plenty of storage! There is also a storage building in the back yard that will remain. Brand new roof was just installed in 2024. This home is conveniently located right in the heart of the Cottage Hill area of Mobile. (All measurements were taken from public tax records, buyer to verify.)
$306,900
2537 Kaleigh Drive Mobile, AL 36695
- Type:
- Single Family
- Sq.Ft.:
- 1,915
- Status:
- Active
- Beds:
- 4
- Lot size:
- 0.2 Acres
- Year built:
- 2024
- Baths:
- 2.00
- MLS#:
- 7404777
- Subdivision:
- Rossfield
ADDITIONAL INFORMATION
UNDER CONSTRUCTION - WELCOME TO ROSSFIELD, one of D.R. Horton's newest communities off Jeff Hamilton Road!! Rossfield will feature a community pool and clubhouse for the community homeowners. The BOOTH is a stunning 4-bedroom, 2-bathroom home with a spacious open-concept design, perfect for entertaining. The kitchen has beautiful granite countertops, a large island, an under-mount farmhouse sink, stainless steel appliances, and recessed panel cabinets. Luxury vinyl plank flooring is in all common areas. The primary bedroom is large enough to accommodate a king-size bed; the bathroom features a granite countertop with dual vanity and a huge walk-in closet. The secondary bedrooms and bath are located together, along with the laundry room. Enjoy the comfort of a two-car garage and covered back patio. Home to include Home is Connected (SM) Smart Home Technology Package. This home is a ''Smart Home'', a standard package that includes a Z-Wave programable thermostat manufactured by Honeywell; a Home connect TM door lock manufactured by Kwikset; Deako Smart Switches; a Qolsys, Inc. touchscreen Smart Home control device; an automation platform from Alarm.com; and Alarm.com video doorbell; an Amazon Echo Pop. The home is to be built to Gold FORTIFIED HomeTM certification, which may save the buyer on their homeowner’s insurance and comes with a 1-year builder's warranty and a 10-year structural warranty. ***USDA area****
$285,000
1140 Newbury Lane W Mobile, AL 36695
- Type:
- Single Family
- Sq.Ft.:
- 2,600
- Status:
- Active
- Beds:
- 4
- Lot size:
- 0.34 Acres
- Year built:
- 1988
- Baths:
- 2.50
- MLS#:
- 7400527
- Subdivision:
- Manchester Woods
ADDITIONAL INFORMATION
Welcome to your new brick home in the popular Manchester Woods. When you pull up you will notice the grandness of this beautiful two story home. With four bedrooms and two and a half bath there is plenty of room for everyone. The large master bedroom is located on the main floor featuring a large master bath with his and her sinks, soaking tub, separate shower and toilet room. The large family room with vaulted ceilings flows easily into the open dining room making entertaining easy. Off the dining room is your eat in kitchen with stained cabinets and a center island. Upstairs you will find 3 large bedrooms all with ample storage/ closet space and built ins. A full bath is located upstairs offering access from one bedroom and hall. There is an additional room/ flex space that current owner used as an office but could easily be used for a movie room, play room or sitting area. Upstairs you will find multiple attic access doors for all your holiday and keepsake storage needs. Back downstairs out the back door you will enjoy your covered patio with your own outdoor cooking area and wash sink for those beautiful afternoons grilling. The property also has a large 80x20 storage shed/ workshop. This home has several extras you will find that help make this home check all the boxes for you including a sprinkler system, 220 amp hook up for a hot tub on back deck, and a home generator connect. Per seller both upstairs and downstairs HVAC units are less than two years old. Refrigerator to remain at no value. Don't miss out on this property as it's is sure to go fast with all the space and potential it offers. Buyer and buyers agent to verify all.
- Type:
- Single Family
- Sq.Ft.:
- 4,853
- Status:
- Active
- Beds:
- 5
- Lot size:
- 0.6 Acres
- Baths:
- 5.00
- MLS#:
- 7395004
- Subdivision:
- Sugar Creek
ADDITIONAL INFORMATION
MOTIVATED SELLER!! Welcome to your dream home! This stunning 4,853 sq ft residence offers five spacious bedrooms and 5 bathrooms. Nestled in a sought-after neighborhood, this property is perfect for both relaxation and entertainment. Step inside to discover an elegant interior, expansive living areas, a bar enclosure in the living room, 2 fireplaces, and abundant natural light. The kitchen is a chefs delight, equipped with ample counter space and a large island. The master suite is a private retreat, boasting a large bathroom and generous walk in closet. There are 2 laundry rooms so you will be able to keep up with all of your laundry! Seller just installed new butcher block countertops in kitchen! Outside, the amentities are equally impressive. Enjoy the sun in your beautifully landscaped back yard, complete with a 30 ft in-ground pool with new liner, new pump, and new salt water converter; perfect for summer days. Sports enthusiasts will appreciate the private tennis court and basketball court with stadium lighting in your own back yard! This home is also equipped with a back up generator and irrigation installed. This exceptional home combines luxury, comfort, and functionality, making it a perfect choice for those seeking a lifestyle of sophistication and leisure. Call your favorite realtor today! Don’t miss the opportunity to make this house your home!
- Type:
- Other
- Sq.Ft.:
- 3,862
- Status:
- Active
- Beds:
- 4
- Lot size:
- 0.96 Acres
- Year built:
- 2022
- Baths:
- 4.00
- MLS#:
- 363054
- Subdivision:
- Deercrest
ADDITIONAL INFORMATION
Are you searching for the perfect home to make your own? Look no further, as this dream residence is exactly what you've been waitingfor. Built just 2 years ago, this custom 1.5-story home exudes charm and modern elegance. Spanning an impressive 3,862 square feet, itsits on a generous .96-acre lot, providing ample space and privacy. The home features 4 spacious bedrooms and 3.5 bathrooms, ensuringcomfort and convenience for your family. Upstairs, you'll find a versatile bonus room perfect for a theatre room, playroom, or guestquarters. The master bathroom is a luxurious retreat indeed, complete with a separate shower and a soothing whirlpool tub for ultimaterelaxation and an inviting sitting area that’s separated with eleagant barn doors The kitchen is designed for both functionality and style,featuring an open concept layout with abundant of wood cabinets for storage, a central island, pendant lighting, dual sinks, and bar makingmeal preparation a delight. The family room is ideal for gatherings, and on cooler evenings, you can enjoy the cozy ambiance of thefireplace. The inviting front porch, adorned with double doors, sets the tone for the warmth and hospitality found within. The oversizedback patio is enclosed for year-round comfort and enjoyment, perfect for entertaining or unwinding after a long day. Your vehicles will besecurely housed in the attached three-car garage, and the expansive driveway offers additional parking for guests. This home is equippedwith numerous high-end features, including a home generator, an irrigation system, crown molding, recess lights and more with all thebells and whistles you name it this home has it! Don’t let this gem slip away! Schedule your appointment today to experience this stunningproperty firsthand. Act quickly, as opportunities like this are rare and highly sought after. Call now and ensure you don’t miss out onmaking this exquisite home your very own! Buyer to verify all information during due diligence.
$178,500
8053 Stacy Road 36 Mobile, AL 36695
- Type:
- Duplex
- Sq.Ft.:
- 1,482
- Status:
- Active
- Beds:
- 3
- Year built:
- 2002
- Baths:
- 2.00
- MLS#:
- 362815
ADDITIONAL INFORMATION
Don't miss this renovated 3 bedroom, 2 bath, over 1,400 Square Feet attached multi family unit! This is the LEFT UNIT OF THE DUPLEX ONLY. Offering a detached two car garage/workshop space. The homes interior has been transformed with brand new paint, appliances, light fixtures, flooring, and the list goes on. A new water well has been installed. New HVAC August 2024! This property sits at the end of a dead end quiet road with ample space for storing the toys. No HOA! Perfect for country living but just minutes from shopping, restaurants and the airport. Sitting on an oversized lot that backs up a large pond with unlimited possibility. Schedule a showing today! Buyer to verify all information during due diligence.
$277,900
3252 Long Leaf Way Mobile, AL 36695
- Type:
- Single Family
- Sq.Ft.:
- 1,706
- Status:
- Active
- Beds:
- 3
- Year built:
- 2024
- Baths:
- 2.00
- MLS#:
- 7392485
- Subdivision:
- Falling Leaf
ADDITIONAL INFORMATION
****NEW CONSTRUCTION**** THIS LAMAR PLAN IS A 3 BEDROOM, 2 BATH HOME. The home features a large kitchen island, walk-in pantry, tiled backsplash, farmhouse sink, gas range, and quartz countertops. It is open to the family room and breakfast area. This home is a split floor plan, has a large master closet, tiled shower in the master bath, quartz countertops in all bathrooms, a large covered front porch, and covered back patio as well as a two-car garage. Built to Gold Fortified Construction standards. This new home will come with a SMART HOME PACKAGE! **Your system will include Kwikset smart code front door lock, Skybell video doorbell, Eaton Z-wave light switch for easy control, and Honeywell T6 Pro Z-wave thermostat. All systems work seamlessly with your smart phone or tablet. You can also communicate with your smart home system through the provided Amazon Echo Dot voice-command device. All technologies give you the advantage of control for lights, door locks, and even the thermostat. 1 year Builder's warranty & 10-year structural warranty. Buyer to verify all measurements.
$95,900
Busby Road Mobile, AL 36695
- Type:
- Ranch
- Sq.Ft.:
- 1,304
- Status:
- Active
- Beds:
- 2
- Lot size:
- 1.01 Acres
- Year built:
- 1992
- Baths:
- 2.00
- MLS#:
- 362084
- Subdivision:
- West Mobile
ADDITIONAL INFORMATION
A nice 2/2 located on the end of a very quiet country lane. Separate storage building. Nice laminated flooring. Nice, cool front porch. A very enjoyable place to raise a small family or to get away from the city bustle. Buyer to verify all information during due diligence.
- Type:
- Single Family
- Sq.Ft.:
- 2,091
- Status:
- Active
- Beds:
- 4
- Year built:
- 2023
- Baths:
- 2.00
- MLS#:
- 7379341
- Subdivision:
- Hamilton Ridge
ADDITIONAL INFORMATION
NEW CONSTRUCTION: Welcome to a beautiful & desirable community in West Mobile....Hamilton Ridge! This beautiful JASMINE floorplan features four bedrooms and two full bathrooms. Enjoy entertaining guests in the large kitchen area that boasts a large island with lovely QUARTZ countertops and a spacious dining room area. This home comes standard with stainless steel stove, dishwasher, and microwave. The living room has gorgeous tray ceilings with crown molding. Beautiful master bedroom, master bath with QUARTZ countertops and dual sink vanity, separate tub and shower, and large walk-in closet. The home is complemented with gorgeous luxury vinyl plank flooring throughout with plush carpet in the bedrooms only. TWO-CAR GARAGE!! *****Introducing the NEW SMART HOME! Standard package includes: a Z-Wave programmable thermostat manufactured by Honeywell; a Home connect TM door lock manufactured by Kwikset; Deako Smart Switches; a Qolsys, Inc. touchscreen Smart Home control device; an automation platform from Alarm.com; an Alarm.com video doorbell; an Amazon Echo Pop. This home is being built with a Gold FORTIFIED Home certification, which may save on homeowner’s insurance, and comes with a 1-year builder’s warranty and a 10-year structural warranty.
- Type:
- Single Family
- Sq.Ft.:
- 3,218
- Status:
- Active
- Beds:
- 3
- Lot size:
- 0.34 Acres
- Year built:
- 1980
- Baths:
- 3.00
- MLS#:
- 7368879
- Subdivision:
- Sugar Creek
ADDITIONAL INFORMATION
ACT NOW-THIS NEW PRICE Won’t Last. SUGAR CREEK subdivision in the heart off Cottage Hill offers a fantastic location with convenient access to school, hospitals, USA and other essential amenities. This 3200 Sq. Ft. home is meticulously renovated, featuring three spacious bedrooms and three bathrooms, along with a formal dining room and a large family room complete with a fireplace. The outdoor space is equally enticing, with a pool and patio area ideal for entertaining or simply unwinding, along with a fenced-in yard for added privacy and security. The interior renovations added a touch of luxury with elegant colors, luxurious flooring, and granite countertops in the kitchen. The abundance of kitchen cabinets and a center workstation make it a haven for cooking enthusiasts or hosts who love to entertain. Bonus room upstairs, complete with its own full bath, adds versatility to the property, whether it's utilized as a fourth bedroom, an in-law suite, or a space for hobbies or work. With practical updates like a new roof, all new lighting, fresh paint inside and out, and outdoor shutters, this home combines aesthetic charm with functionality. Overall, the combination of a great subdivision, a family-friendly atmosphere, and a nearby park adds tremendous value for families, providing a safe and enjoyable space for children to play and for residents to relax and socialize. A must see for anyone in search of their dream home.
- Type:
- Single Family
- Sq.Ft.:
- 2,610
- Status:
- Active
- Beds:
- 4
- Lot size:
- 0.3 Acres
- Year built:
- 2021
- Baths:
- 3.50
- MLS#:
- 7367915
- Subdivision:
- Chapel Creek
ADDITIONAL INFORMATION
***SELLERS WILL ENTERTAIN OFFERS BETWEEN $309,000-$359,000. LIST PRICE EQUALS THE COMBINED UPPER AND LOWER VALUE RANGES.*** This 4-bedroom, 3.5-bathroom home in Chapel Creek sounds stunning! With its spacious layout, modern amenities like the smart home package, and the convenience of a main floor primary bedroom, it's sure to cater to both comfort and functionality. The combination of luxury vinyl plank flooring and plush carpet adds a touch of elegance, and the two-car garage is a great bonus. Plus, being a Gold Fortified Home is a fantastic feature for saving on homeowners insurance . Make you appointment to see this one that is priced to sale.
$275,900
3228 Long Leaf Way Mobile, AL 36695
- Type:
- Single Family
- Sq.Ft.:
- 1,706
- Status:
- Active
- Beds:
- 3
- Year built:
- 2024
- Baths:
- 2.00
- MLS#:
- 7357310
- Subdivision:
- Falling Leaf
ADDITIONAL INFORMATION
****NEW CONSTRUCTION**** THIS LAMAR PLAN IS A 3 BEDROOM, 2 BATH HOME. The home features a large kitchen island, walk-in pantry, tiled backsplash, farmhouse sink, gas range, and quartz countertops. It is open to the family room and breakfast area. This home is a split floor plan, has a large master closet, tiled shower in the master bath, quartz countertops in all bathrooms, a large covered front porch, and covered back patio as well as a two-car garage. Built to Gold Fortified Construction standards. This new home will come with a SMART HOME PACKAGE! **Your system will include Kwikset smart code front door lock, Skybell video doorbell, Eaton Z-wave light switch for easy control, and Honeywell T6 Pro Z-wave thermostat. All systems work seamlessly with your smart phone or tablet. You can also communicate with your smart home system through the provided Amazon Echo Dot voice-command device. All technologies give you the advantage of control for lights, door locks, and even the thermostat. 1 year Builder's warranty & 10-year structural warranty. Buyer to verify all measurements.
All information provided is deemed reliable but is not guaranteed or warranted and should be independently verified. The data relating to real estate for sale on this web site comes in part from the IDX/RETS Program of the Gulf Coast Multiple Listing Service, Inc. IDX/RETS real estate listings displayed which are held by other brokerage firms contain the name of the listing firm. The information being provided is for consumer's personal, non-commercial use and will not be used for any purpose other than to identify prospective properties consumers may be interested in purchasing. Copyright 2025 Gulf Coast Multiple Listing Service, Inc. All rights reserved. All information provided is deemed reliable but is not guaranteed or warranted and should be independently verified. Copyright 2025 GCMLS. All rights reserved.

Mobile Real Estate
The median home value in Mobile, AL is $176,000. This is higher than the county median home value of $169,700. The national median home value is $338,100. The average price of homes sold in Mobile, AL is $176,000. Approximately 43.43% of Mobile homes are owned, compared to 41.68% rented, while 14.89% are vacant. Mobile real estate listings include condos, townhomes, and single family homes for sale. Commercial properties are also available. If you see a property you’re interested in, contact a Mobile real estate agent to arrange a tour today!
Mobile, Alabama 36695 has a population of 187,445. Mobile 36695 is less family-centric than the surrounding county with 19.19% of the households containing married families with children. The county average for households married with children is 27.7%.
The median household income in Mobile, Alabama 36695 is $44,780. The median household income for the surrounding county is $51,169 compared to the national median of $69,021. The median age of people living in Mobile 36695 is 37.8 years.
Mobile Weather
The average high temperature in July is 90.6 degrees, with an average low temperature in January of 39.7 degrees. The average rainfall is approximately 66.4 inches per year, with 0.1 inches of snow per year.


