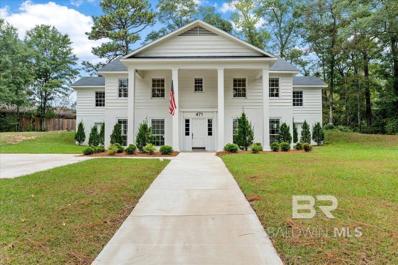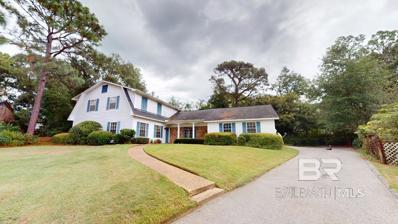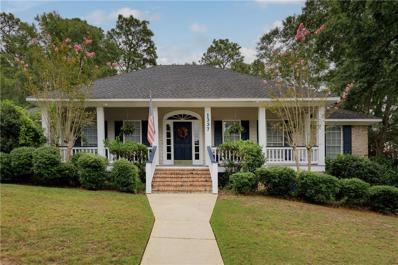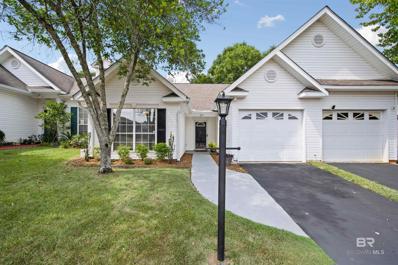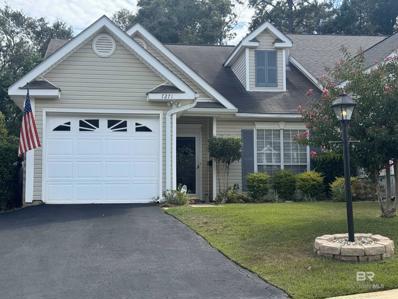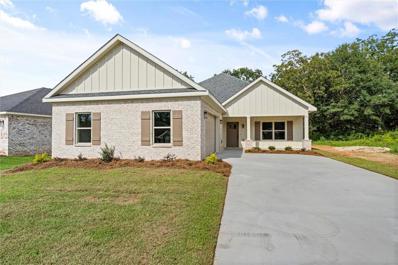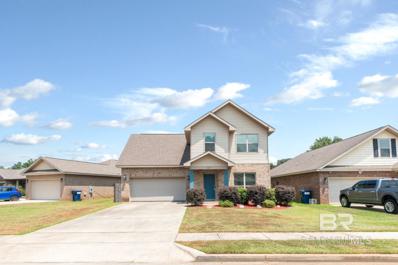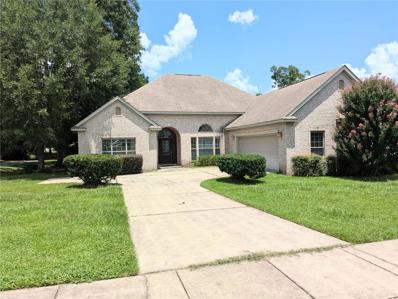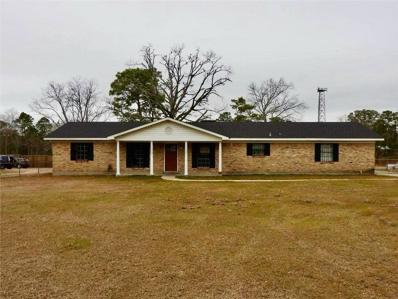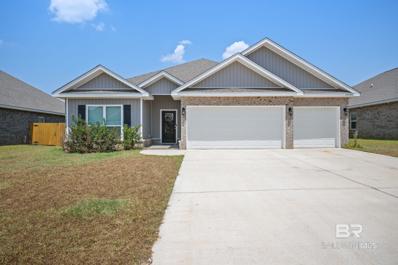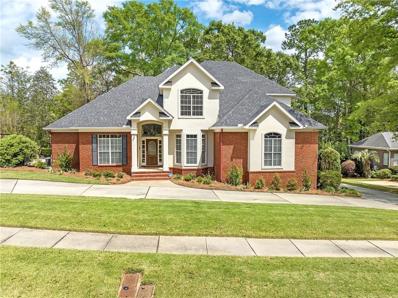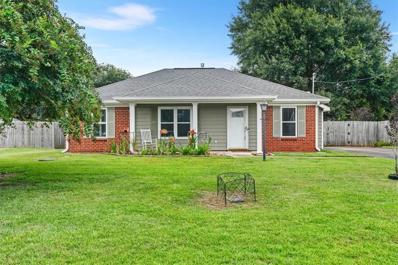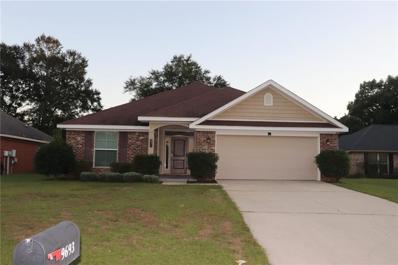Mobile AL Homes for Sale
$355,000
471 S Park Avenue Mobile, AL 36695
- Type:
- Other
- Sq.Ft.:
- 3,120
- Status:
- Active
- Beds:
- 4
- Lot size:
- 0.93 Acres
- Year built:
- 1992
- Baths:
- 2.00
- MLS#:
- 367796
- Subdivision:
- Highland Park
ADDITIONAL INFORMATION
Welcome to this stunning, stately home on a spacious corner lot on almost an acre in West Mobile! Recently updated, this home is surrounded by mature trees that provide a serene, private oasis. Walk through the front door to find the spacious primary bedroom with a huge walk-in closet. Also on the main floor is an additional bedroom, the laundry room and an office. The heart of the home, the kitchen, is a true culinary delight. It features a pantry that dreams are made of, a stylish island with additional storage, sleek quartz countertops, top-of-the-line stainless steel appliances and a view to the family room/large dining room. The remaining two large bedrooms and full bath complete the upstairs of the home. Recent upgrades include a new HVAC system, ductwork, and fresh paint. This home seamlessly combines colonial appeal with modern amenities, creating an ideal setting. Don't miss the opportunity to make this exceptional property your new home! Seller to pay $5,000 in prepaids and/or closing costs! Buyer to verify all information during due diligence.
- Type:
- Single Family
- Sq.Ft.:
- 2,034
- Status:
- Active
- Beds:
- 5
- Lot size:
- 0.17 Acres
- Year built:
- 2024
- Baths:
- 3.00
- MLS#:
- 7455047
- Subdivision:
- Rossfield
ADDITIONAL INFORMATION
***NEW CONSTRUCTION***Welcome to ROSSFIELD! Rossfield community will have a pool and clubhouse for homeowners to enjoy! The LAKESIDE floorplan features a spacious open floorplan with 5 bedrooms and 3 baths, approx. 2034 sq. ft. The kitchen will have stainless steel appliances to include an electric range, dishwasher and microwave. Granite kitchen and bath countertops with undermount sinks. The main bath will have a separate tub and shower, double sinks and walk-in closet off the bath. Some rooms will be blocked and wired for ceiling fans. Energy efficient low-E insulated windows throughout with screens. LED lighting package. Attached 2 car garage with Liftmaster garage door opener with 2 remotes. Home to include Home is Connected (SM) Smart Home Technology Package. This home is a ''Smart Home'', a standard package that includes: a Z-Wave programable thermostat manufactured by Honeywell; a Home connect TM door lock manufactured by Kwikset; Deako Smart Switches; a Qolsys, Inc. touchscreen Smart Home control device; an automation platform from Alarm.com; an Alarm.com video doorbell; an Amazon Echo Pop. Home to be built to Gold FORTIFIED HomeTM certification, which may save the buyer on their homeowner’s insurance, and comes with a 1-year builder's warranty and a 10-year structural warranty. USDA FINANCING AVAILABLE, NO MONEY DOWN FOR QUALIFIED BUYERS.
- Type:
- Other
- Sq.Ft.:
- 2,668
- Status:
- Active
- Beds:
- 4
- Lot size:
- 0.33 Acres
- Year built:
- 1977
- Baths:
- 3.00
- MLS#:
- 367780
- Subdivision:
- Carriage Hills
ADDITIONAL INFORMATION
Ideally located in the middle of a quiet cul-de-sac in the heart of Carriage Hills, this spacious 4 bed /3 home has had impressive updates but needs a new owner to bring in the final touches! Current Kitchen updates include white quartz counters; stainless steel appliances including double ovens; tile floors, a spacious pantry and a nicely sized breakfast nook with a sunny bay window. Beautiful hardwood floors and crown molding throughout. Downstairs features a large den, huge formal living room with bookcases, and a separate dining room with another bay window. The den sports exposed beams, a handsome brick fireplace flanked by a pair of French doors that lead to a nice brick patio and lovely private yard, perfect for year-round outdoor entertaining. A nicely-sized guest bedroom and updated full bath complete the first floor. Upstairs is the large Primary with ensuite and 2 additional guest bedrooms that share an updated bath. Storage abounds with extra closets throughout and a separate laundry room; two upstairs bedrooms feature walk-in closets. The attached oversize carport needs a little love but offers great storage. Other updates: 2 new AC systems (2023 and 2024); New roof in 2020. Buyer to verify all information during due diligence.
$425,000
1337 Carson Road W Mobile, AL 36695
- Type:
- Single Family
- Sq.Ft.:
- 3,033
- Status:
- Active
- Beds:
- 4
- Lot size:
- 0.38 Acres
- Year built:
- 1987
- Baths:
- 2.00
- MLS#:
- 7454515
- Subdivision:
- Brentwood
ADDITIONAL INFORMATION
Welcome to this stunning 3000 square foot home. Step inside to a beautiful entry foyer that flows into a huge living room with a cozy fireplace, creating the ideal space for relaxation and entertaining. The main level also features a formal dining room and a well-appointed kitchen with granite countertops, a new smooth cooktop, microwave and a spacious breakfast area. The square footage includes a 650 square foot finished basement that is perfect for a 5th bedroom, media room, game room or home office. This home offers three generously sized bedrooms and two bathrooms. The luxurious master suite boasts his and hers vanities, dual walk-in closets, a separate tub and a shower. Just off the living area, enjoy the covered back porch that leads to an in-ground pool, perfect for outdoor gatherings. So many memories waiting to be made here! The beautifully landscaped backyard creates a serene oasis, perfect for enjoying peaceful mornings or relaxing evenings. Don’t miss the chance to make this exceptional home yours!
- Type:
- Single Family
- Sq.Ft.:
- 1,325
- Status:
- Active
- Beds:
- 3
- Lot size:
- 0.54 Acres
- Year built:
- 1989
- Baths:
- 2.00
- MLS#:
- 7451538
- Subdivision:
- Dutchman Woods
ADDITIONAL INFORMATION
Don't miss this cute and cozy cul-de-sac gem in West Mobile that features a wood burning fireplace, recently updated bathrooms, a new refrigerator installed in June this year, a whole home dehumidifying unit installed in 2020, luxury vinyl plank flooring throughout, vaulted and skimmed ceilings and a spacious primary bedroom all on .54 acres. Entertain in the privacy of your backyard around the large firepit! Just minutes for Walmart Supercenter and the new Publix at Bickley Station. This home has been well loved and cared for and is ready for it's new owners. Get settled and comfortable in your new home for the upcoming holiday season.
$339,361
7670 Mallard Drive Mobile, AL 36695
- Type:
- Single Family
- Sq.Ft.:
- 2,420
- Status:
- Active
- Beds:
- 4
- Lot size:
- 0.43 Acres
- Year built:
- 1990
- Baths:
- 2.00
- MLS#:
- 7452189
- Subdivision:
- Woodbridge
ADDITIONAL INFORMATION
NEW PRICE ***VRM: Sellers will entertain offers between $339,000 to $361,000. List price equals the median between the upper and lower range.***Welcome to luxury in this highly sought-after subdivision in West Mobile, where a beautifully landscaped corner lot showcases a stunning four-sided brick home. The side-entry 2 car garage is heated and cooled for year around enjoyment. While the welcoming covered front porch invites you to enter into a beautiful updated foyer with shiplap walls and modern lighting. The foyer flows seamlessly into a stunning formal dining room, featuring a modern accent wall, custom gold sconces, shiplap ceiling with stunning modern chandelier with LED lighting. The kitchen is perfect for effortless entertaining, spacious with ample storage, bay windows that highlight the informal eat-in kitchen, table top breakfast bar with tile counter-tops, glass top stainless steel range with convection oven, mounted microwave, dishwasher, refrigerator and pantry. Additional storage, laundry, BONUS room, and a closet with utility sink and gas hot water tank are through the kitchen. The modern living room is accessible to the kitchen, formal dining, and foyer, featuring a gas fireplace, vaulted ceiling with beam, and sleek modern lighting. The primary bedroom is off of the living room and has ample space, features a tray ceiling, modern ceiling fan, and plenty of natural sunlight. The En-suite is amazing with 2 walk-in closets one which has been recently customized, double vanity sink, granite counter tops with plenty of storage, a large soaking garden tub, separate shower, water closet, and a heat light that will keep the en-suite extra warm. Bedroom two has a custom feature wall and customized closet. The hall bathroom which has been recently updated features beautiful wood cabinetry, with sleek modern matte black faucets, draw pulls, light fixtures, matte gold mirrors, herringbone granite tile walls, slate tile floors, tile shower with black modern glass doors. The Third bedroom features an geometric custom wall and the fourth bedroom has vaulted ceilings. All bedrooms have new modern fans, wood floors, and neutral modern paint. The private fenced yard is an oasis that has plenty of space and a sprinkler system for the entire yard. Additional features in the home are central vacuum system, alarm system, storm doors, plantation blinds, and gutters with downspouts. Floors are hardwood, laminate and tile (no carpet). All appliances remain with the home, including the washing machine, dryer, refrigerator and TV mounts. The entire home has been recently painted modern neutral paint colors, new light fixtures, and landscaping. The beautiful subdivision is close to shops, restaurants, grocery stores, interstate, schools, colleges, and sanctuaries. Buyer and/or buyer's agent to verify square footage.
- Type:
- Single Family
- Sq.Ft.:
- 2,495
- Status:
- Active
- Beds:
- 5
- Year built:
- 2024
- Baths:
- 3.00
- MLS#:
- 7444462
- Subdivision:
- Rossfield
ADDITIONAL INFORMATION
NEW CONSTRUCTION: Welcome to 10364 Fletcher Terrace East in Mobile, Alabama, one of our new homes at our Rossfield community. This Sawyer floorplan is a single story offering 5-bedrooms, 3-bathrooms and a 2-car garage with nearly 2,500 square feet of living space. Entering the foyer there are three bedrooms that share a full-size bathroom with a vanity, linen closet and shower/tub combination. The open concept living space is open to the kitchen and dining room. Entertaining is a breeze in this spacious kitchen with a granite countertop island and a spacious. Off the kitchen area is a laundry room allowing access out to the two-car garage. Located off the dining area is a patio a door allowing access to the covered porch, a second full size bathroom and a fourth bedroom. The primary bedroom offers an ensuite with a double sink vanity with granite countertop, separate shower and garden tub with a spacious walk-in closet. The Sawyer includes a Home is Connected smart home technology package which allows you to control your home with your smart device while near or away. This home is also being built to Gold FORTIFIED HomeTM certification so see your Sales Representative for details. Pictures are of a similar home and not necessarily of the subject property. Pictures are representational only. Don’t wait to see the Sawyer, schedule your tour today!
$390,000
3583 Knobbley Drive Mobile, AL 36695
- Type:
- Single Family
- Sq.Ft.:
- 3,490
- Status:
- Active
- Beds:
- 4
- Lot size:
- 0.31 Acres
- Year built:
- 2005
- Baths:
- 3.00
- MLS#:
- 7450350
- Subdivision:
- Oaks At Westlake
ADDITIONAL INFORMATION
OPOEN HOUSE SUNDAY 1/5/25 2PM-4PM** Welcome Home! This spacious 4-bedroom, 3-bathroom home offers the perfect blend of comfort and luxury. Located in a popular West Mobile neighborhood, this property features a spacious floor plan, ideal for both everyday living and entertaining.The heart of the home is the expansive living area, seamlessly connecting to the gourmet kitchen and dining spaces. Enjoy ample counter space for all your culinary adventures. Step outside to your private oasis—a sparkling pool, perfect for cooling off on hot summer days or hosting gatherings with friends and family. The expansive backyard also includes a versatile shop space, ideal for hobbies, or storage. Don’t miss out on this exceptional property that combines style, functionality, and the perfect outdoor escape. Schedule your showing today and make this house your forever home!
- Type:
- Townhouse
- Sq.Ft.:
- 1,533
- Status:
- Active
- Beds:
- 3
- Lot size:
- 0.08 Acres
- Year built:
- 1996
- Baths:
- 2.00
- MLS#:
- 367439
- Subdivision:
- Spring Lake
ADDITIONAL INFORMATION
This charming garden home is truly "move-in ready". Recent updates include elegant wood floors in the common areas and sleek tile in thekitchen. Both the kitchen and bathrooms boast stylish granite countertops, with the primary bathroom featuring a luxurious walk-inshower. Enjoy the modern touches of recessed lighting and crown molding, all set under smooth ceilings. The open floorplan,complemented by a cozy fireplace, creates a perfect space for entertaining. You can relax knowing the roof was recently replaced in 2023,and a new air conditioning unit was installed in 2020. The neighborhood offers convenient storage for RVs, boats, and more. The HOA feeis $130 per month and covers yard maintenance, streetlights, and gate upkeep. Schedule your showing today! Buyer to verify all information during due diligence.
$285,000
2888 Duckbill Court Mobile, AL 36695
- Type:
- Single Family
- Sq.Ft.:
- 2,377
- Status:
- Active
- Beds:
- 3
- Lot size:
- 0.48 Acres
- Year built:
- 2007
- Baths:
- 2.00
- MLS#:
- 7450402
- Subdivision:
- Woodbridge
ADDITIONAL INFORMATION
Welcome to this exceptional home located in the desirable Woodbridge neighborhood, tucked away on a corner lot in a cul-de-sac. Ideal for entertaining, this residence features a spacious open floor plan with a split-bedroom design and fresh paint throughout the living areas and bedrooms. The versatile sunroom is perfect for use as an office, playroom, or additional living space. Each oversized bedroom offers generous closet space, while the master suite provides a luxurious retreat with a soaking tub, separate shower, double closets, and double sinks. The master suite also just had brand new carpet installed. The kitchen is a chef’s dream with sleek black granite countertops and ample cabinetry for all your culinary needs. The dishwasher is only six months old and the refrigerator one year old with a ten-year warranty. The large laundry room is equipped with plenty of cabinets and a convenient folding counter. Outside, enjoy the covered back porch and deck, designed for privacy, relaxation and entertaining. The property also includes a wired 12x8 shed with built-in shelving for added functionality. Additional features include security camera wiring and surround sound wiring in the living area. The fortified roof, installed in 2021, ensures peace of mind. This home offers both comfort and convenience—don’t miss your chance to make it yours. Schedule a tour today!
- Type:
- Single Family
- Sq.Ft.:
- 1,985
- Status:
- Active
- Beds:
- 3
- Lot size:
- 0.26 Acres
- Year built:
- 1978
- Baths:
- 2.00
- MLS#:
- 7449692
- Subdivision:
- Carriage Hills
ADDITIONAL INFORMATION
***OPEN HOUSE SATURDAY, JANUARY 4th from 2pm to 5pm*** This completely renovated three bedroom, two bathroom home is a true gem. The interior features a modern and stylish design with new stainless steel appliances, cabinets, granite countertops and a farmhouse sink in the kitchen. The new vinyl floors throughout the home provide both durability and easy maintenance, while the ceramic tile floors and tub surrounds in the bathrooms add a touch of luxury. The farmhouse-style light fixtures throughout the home add charm and character to the space. The three bedrooms are all spacious and offer ample closet space. Outside, the home boasts a new roof, a screened-in back patio, fenced-in backyard, and a revamped pool that is sure to be the highlight of outdoor living. The pool has been upgraded with a new liner, pump, and steps. The beautifully landscaped yard adds to the overall curb appeal of the property. This home truly offers the perfect blend of comfort, style, and outdoor living so schedule a private tour with your favorite Realtor today.
- Type:
- Townhouse
- Sq.Ft.:
- 1,368
- Status:
- Active
- Beds:
- 3
- Lot size:
- 0.15 Acres
- Year built:
- 1997
- Baths:
- 2.00
- MLS#:
- 367415
- Subdivision:
- Spring Lake
ADDITIONAL INFORMATION
Gated community in West Mobile!! Discover comfort and convenience in this delightful three-bedroom, two-bath end-unit garden home. Nestled in a gated community, this residence offers additional yard space and extra parking due to its end-unit location. Step inside to find a beautifully updated kitchen, perfect for cooking and entertaining. The primary bathroom features a walk-in shower, while a cozy fireplace adds warmth to the living area. Enjoy the durability and easy maintenance of tile flooring throughout the home, with carpeting in the two guest rooms. Outside, the fenced backyard provides a private retreat, complete with a covered patio ideal for relaxing. HOA includes yard maintenance, streetlights, and gate maintenance. Storage area for RV/Boats, etc. Fountain on back patio does not convey. Buyer to verify all information during due diligence.
- Type:
- Single Family
- Sq.Ft.:
- 1,630
- Status:
- Active
- Beds:
- 3
- Lot size:
- 0.36 Acres
- Year built:
- 1997
- Baths:
- 2.00
- MLS#:
- 7449203
- Subdivision:
- Bakerfield
ADDITIONAL INFORMATION
Come check out this lovely 3 bedroom, 2 bath home located in West Mobile. Step inside to a large living room with a fireplace. The kitchen has been freshly painted and there is an eat-in breakfast area as well as a more formal dining area. Freshly painted cabinets in both bathrooms as well. HVAC was replaced about a year ago. Step outside to the back patio and an in-ground swimming pool as well as a large privacy fenced-in back yard. Contact your favorite realtor today to see this one. *BUYER TO VERIFY SQUARE FOOTAGE AND ACCURANCY OF ALL INFO*
- Type:
- Single Family
- Sq.Ft.:
- 2,370
- Status:
- Active
- Beds:
- 4
- Lot size:
- 0.35 Acres
- Year built:
- 2024
- Baths:
- 3.00
- MLS#:
- 7445457
- Subdivision:
- Woodberry Forest
ADDITIONAL INFORMATION
************SELLER IS OFFERING $15,000 TOWARDS BUYER'S CONCESSIONS**********The seller will entertain offers between $398,000 and $429,000. NEW CONSTRUCTION!!!!!!!! Discover the newest addition to the highly sought-after Woodberry Subdivision in West Mobile. This custom home blends modern elegance with thoughtful design, offering unparalleled comfort and style in a prime location. This exceptional home features 4 spacious bedrooms and 3 gorgeous and well thought-out designed bathrooms, offering a generous 2,370 sq ft of living space. This beautifully designed property includes a 2 car garage with ample room for large vehicles, a charming front porch and a spacious covered rear porch. The home is Gold Fortified for enhanced durability and energy efficiency. Enjoy a spacious backyard, perfect for outdoor activities and relaxation. Experience the advantages of vinyl energy-efficient high wind windows, door protective flaps, and energy-efficient LED fixtures throughout this home. These features not only enhance your comfort but also provide: Reduced Energy Bills, Improved Environmental Impact, and Increased Property Value. Inside, you'll find a spacious open-concept layout with a kitchen that overlooks the family room. The home boasts elegant granite counter tops, stainless steel appliances, and custom cabinetry. The water-resistant luxury vinyl plank flooring adds both style and practicality. Cozy up by the electric fireplace or unwind in the freestanding tub. The master suite features a large walk-in closet and a custom master shower. Outside, enjoy a spacious back porch and a huge, level backyard perfect for entertaining and outdoor activities. This home combines comfort and modern features, making it the ideal choice for your next move. With a new builder warranty available for added peace of mind, this home is ready for you to move in and start making memories. Contact your favorite Realtor to schedule a private showing today. Buyer and/or Buyer's Agent to verify all pertinent information and measurements during due diligence period.
$274,900
3027 Notsram Court Mobile, AL 36695
- Type:
- Other
- Sq.Ft.:
- 1,873
- Status:
- Active
- Beds:
- 3
- Year built:
- 2016
- Baths:
- 3.00
- MLS#:
- 367043
- Subdivision:
- Plantation North
ADDITIONAL INFORMATION
Welcome to this spacious 3 bedroom 2 and half bath brick and vinyl home nestled in desirable Plantation North subdivision. Situated on a quiet cul-de-sac thisresidence is conveniently located near popular schools in West Mobile, making it an ideal choice for those with children. The home features a large bonus roomupstairs with new LVP, the master suite and 2 guest bedrooms are also up and conveniently close to the Utility/laundry room. (washer and dryer to remain)Downstairs the open concept design highlights a large family room/den, a spacious kitchen with SS appliances, granite countertops, and a breakfast bar. Enjoymeals in the breakfast/dining room while looking out at the fenced backyard, or dine outside under the covered back porch overlooking the sparkling aboveground pool. Other features include, storage for pool accessories and lawn equipment, and a 2 car garage. USDA eligible according to USDA eligibility map,buyer to verify. Buyer to verify all information during due diligence.
$320,000
2990 Richmond Drive Mobile, AL 36695
- Type:
- Single Family
- Sq.Ft.:
- 2,131
- Status:
- Active
- Beds:
- 4
- Lot size:
- 0.43 Acres
- Year built:
- 2007
- Baths:
- 2.50
- MLS#:
- 7445842
- Subdivision:
- Richmond
ADDITIONAL INFORMATION
Great home built by Mark Swanson across the street from the Richmond Subdivision swimming pool facility, 4 bedrooms, 2 1/2 baths brick & vinyl home with a split bedroom plan, extra large 2 car garage, enter through the double side lighted beveled glass door into the open foyer/living room featuring hardwood floors with raised ceilings, special lighting, a fireplace & ceiling fans throughout, also open to the well-lighted separate dining room & ceramic floors, kitchen is open to the living room, breakfast room with a built in desk & cabinets, granite countertops with ceramic backsplash, hop up bar, light colored cabinets, electric stove, microwave, dishwasher & pantry, 1/2 bath off kitchen in the hallway next to the nice sized laundry room with cabinets above, leading to the double garage, special octagon tray style master bedroom ceiling, large bathroom with his/her lavatories, his/her walk in closets, separate room for toilet, separate shower & big whirlpool tub to relax in, beveled glass window, 3 bedrooms & full bath in hallway on other side of this well planned home, wonderful screened in patio leading to a wood deck & privacy fenced backyard. Don't miss this one!
- Type:
- Single Family
- Sq.Ft.:
- 1,872
- Status:
- Active
- Beds:
- 4
- Lot size:
- 0.91 Acres
- Year built:
- 1994
- Baths:
- 2.00
- MLS#:
- 7444298
- Subdivision:
- Ridgetop
ADDITIONAL INFORMATION
This property is the perfect investment opportunity for either business or personal home. The property, being sold 'AS IS', located on a 1-acre parcel with 101 feet of frontage on Cottage Hil Rd. The fenced backyard offers space with many possibilities. The property has a 24X30 slab, ready for construction of a shed or workshop. The property is currently zoned R-1 Single Family Residential. However, the opportunity for commercial use makes this a great investment. Improvements have been made to the property, including a new roof, upgraded outside electrical box, new termite bond, new water heater, and the HVAC unit is in good working condition. This property is a great location for a business or a home. Square footage and year built taken from tax records. Give your favorite Realtor a call today! All Information and measurements must be verified by the buyer. The listing broker makes no representation of accuracy. *Co-listing agent is related to seller.
- Type:
- Single Family
- Sq.Ft.:
- 2,365
- Status:
- Active
- Beds:
- 4
- Lot size:
- 0.2 Acres
- Year built:
- 2022
- Baths:
- 3.00
- MLS#:
- 366843
- Subdivision:
- Chapel Creek
ADDITIONAL INFORMATION
Price Improvement! Discover this Gold FORTIFIED single-family gem in the desirable Chapel Creek Subdivision. Built in 2022, it features 4 bedrooms, 3 bathrooms, over 2,300 sq. ft. of space, and a 3-car garage. The kitchen includes a granite island with bar seating, farmhouse sink, walk-in pantry, and stainless-steel appliances. The great room opens to the back porch. The primary suite has an ensuite bath with double vanity, separate shower, garden tub, private water closet, and walk-in closet. The home includes smart technology and vinyl plank flooring. Buyer to verify all information during due diligence.
- Type:
- Single Family
- Sq.Ft.:
- 3,767
- Status:
- Active
- Beds:
- 4
- Lot size:
- 0.32 Acres
- Year built:
- 1998
- Baths:
- 3.50
- MLS#:
- 7443384
- Subdivision:
- Lexington
ADDITIONAL INFORMATION
VRM: SELLER WILL ENTERTAIN OFFERS BETWEEN $584,000 - $604,000 Welcome to your dream home! This exquisite custom-built 4-bedroom, 3.5-bathroom sanctuary offers luxury and comfort at every turn. Crafted by the renowned builder Joe Vinson in 1998, this home in the Lexington subdivision boasts unparalleled craftsmanship and attention to detail. As you step through the foyer, new luxury vinyl plank (LVP) flooring guides you seamlessly into the heart of the home, where an updated kitchen awaits. Adorned with pristine white cabinets, granite countertops, stainless steel appliances including a gas cooktop and double oven, and an inviting eat-in breakfast area, this kitchen is a chef's delight and perfect for casual dining or enjoying morning coffee. Tons of natural light flood the space, illuminating every corner with warmth and vitality. Adjacent to the kitchen, a large bonus room provides additional space for various purposes, whether it's a playroom, home office, or entertainment area. A cozy keeping room also sits nearby, offering the perfect space for gatherings or relaxation. The keeping room overlooks the deck, offering a breathtaking view of the mature landscaped backyard, creating a serene oasis for outdoor enjoyment. The split floor plan offers privacy, with a spacious primary bedroom downstairs boasting a custom his and hers walk-in closets and a luxurious spa en suite. The master en suite features a custom shower and soaking tub, with separate vanities, providing the ultimate in relaxation and convenience. Upstairs, three generously sized bedrooms await, providing ample space for family or guests. Entertain in style in the great room with soaring ceilings and custom crown molding, creating an ambiance of elegance and grandeur. This home has been meticulously maintained, with updates including both HVAC systems replaced in May 2023, an updated irrigation and drainage system in March 2022, and a roof replacement in 2016. The landscaping was completely redone in 2022, enhancing the beauty and tranquility of the property. For added comfort and convenience, the home boasts two water heaters and two A/C units. A horseshoe driveway provides ample parking, while the spacious 2-car garage offers plenty of storage space. Don't miss the opportunity to make this stunning property yours! Owner is a licensed real estate agent in the state of Alabama.
- Type:
- Other
- Sq.Ft.:
- 1,630
- Status:
- Active
- Beds:
- 3
- Lot size:
- 0.21 Acres
- Year built:
- 1985
- Baths:
- 3.00
- MLS#:
- 366794
- Subdivision:
- Autumn Ridge
ADDITIONAL INFORMATION
Check out this charming 2-story home in the Beautiful Autumn Ridge subdivision in West Mobile! This home features 3 bedrooms, 2.5 baths, and a large privacy-fenced backyard, perfect for entertaining and outdoor fun. Recent upgrades include luxury vinyl plank flooring and a new HVAC system installed in 2021, ensuring comfort and style. This home is a fantastic place to live. Buyer to verify all information during due diligence.
- Type:
- Single Family
- Sq.Ft.:
- 1,650
- Status:
- Active
- Beds:
- 3
- Lot size:
- 0.25 Acres
- Year built:
- 2018
- Baths:
- 2.00
- MLS#:
- 366651
- Subdivision:
- Briargrove
ADDITIONAL INFORMATION
Welcome to this beautiful GOLD FORTIFIED smart home located in the Briargrove community. The 3 bedroom/2 bath open floorplan creates a seamless flow between living spaces and is perfect for entertaining. Throughout this well maintained home, you’ll find one-of-a-kind updates and finishes. The living room boasts a beautiful, custom built-in electric fireplace that serves as the centerpiece of the room. There’s even a hidden panel that allows easy electrical access. The kitchen features recessed lighting, granite countertops, a center island, large pantry, and stainless steel appliances. You will find luxury vinyl plank flooring throughout all of the living areas and newly installed carpet in the bedrooms. The primary bedroom includes a large walk-in closet and an ensuite bathroom featuring a double vanity with granite counters, stand-up shower and garden tub, all with gold accent hardware. This home also includes a two-car garage and separate laundry room. The laundry room boasts a unique accent wall with shelving that adds a pop of personality and warmth. Enjoy the fully fenced backyard with covered patio, fire pit, and a 24 x 54 above ground pool. For added convenience, the property also includes a 10 x 12 shed equipped with electrical hookups, making it an excellent spot for extra storage or a workshop. THIS HOME IS USDA ELIGIBLE and the seller is offering up to $3,000 towards the buyer’s closing costs!! In addition, this home also comes with a transferable termite bond, a new home warranty, and you can also receive up to $1,000 in lender paid closing costs when preferred lender is used. Call today to schedule a tour!!! Buyer and/or buyers agent to verify all information. Buyer to verify all information during due diligence.
$345,000
7023 Doppel Lane Mobile, AL 36695
- Type:
- Single Family
- Sq.Ft.:
- 2,169
- Status:
- Active
- Beds:
- 4
- Lot size:
- 0.25 Acres
- Year built:
- 2016
- Baths:
- 2.00
- MLS#:
- 7440970
- Subdivision:
- Sollie Station
ADDITIONAL INFORMATION
Charming 4-bedroom, 2-bath brick home located on a quiet cul-de-sac. This house features trey ceilings and crown molding in entertaining areas, creating an elegant touch in every room. The spacious living area has a cozy fireplace, perfect for relaxing evenings. The kitchen has a breakfast area, an eat-at bar with granite countertops, stainless steel appliances, and a refrigerator that remains. You can enjoy meals in the separate dining room or work in the dedicated private office space. The master suite is a true retreat with a double vanity, a walk-in shower, and two large walk-in closets. Laminate floors and carpets throughout the home, adding both style and durability. The outside of the home offers a privacy-fenced backyard, perfect for entertaining or relaxing on the covered back porch. The double-car garage provides plenty of storage and convenience.
- Type:
- Single Family
- Sq.Ft.:
- 1,820
- Status:
- Active
- Beds:
- 3
- Year built:
- 2024
- Baths:
- 2.00
- MLS#:
- 7440862
- Subdivision:
- Hawkins Manor
ADDITIONAL INFORMATION
NEW CONSTRUCTION: WELCOME TO HAWKINS MANOR! Hawkins Manor is centrally located in West Mobile in a desirable location off Cody Rd and Grelot near hospitals, shopping, entertainment, dining, and much more. The BRISTOL plan is a lovely, open-concept floorplan featuring 1820 sq. ft., 3 bedrooms, 2 baths, 2-car garage and is constructed with the design of Hardi plank siding with a trendy shake gable. As you enter the home, a short hall to one side leads to a bedroom, linen closet and a full bathroom with vanity and shower/tub combination. As you continue through the foyer there is another bedroom and adjacent to it is another short hall with a hall closet, access to the garage and entry to the laundry room. The laundry room offers a door into the primary bedroom’s walk-in closet which leads into the primary bathroom. From the foyer as you enter the family room, it is open to the kitchen which offers stainless-steel appliances, shaker-style cabinetry, an island with quartz countertops and an overhang that offers additional seating and a walk-in pantry. The dining space is right off the kitchen and allows access to the covered porch. The primary bedroom sits to the back corner of the house for privacy and has an attached ensuite with a linen closet, dual sink vanity with quartz countertops, separate water closet, standing shower and a large walk-in closet that also connects to the laundry room. Like all homes in Hawkins Manor, the Bristol includes a Home is Connected smart home technology package which allows you to control your home with your smart device while near or away. Home to be built to Gold FORTIFIED HomeTM certification, which may save on homeowner’s insurance, and comes with a 1-year builder's warranty and a 10-year structural warranty.
$199,219
13356 Mcgrath Court Mobile, AL 36695
- Type:
- Single Family
- Sq.Ft.:
- 1,218
- Status:
- Active
- Beds:
- 3
- Lot size:
- 0.25 Acres
- Year built:
- 2003
- Baths:
- 2.00
- MLS#:
- 7441431
- Subdivision:
- Copeland Island
ADDITIONAL INFORMATION
USDA eligible area. Welcome to this charming 3-bedroom, 2-bathroom patio home! This brick and vinyl home offers cozy living spaces, a gardening shed, a beautifully tended flowerbed, and a large, fenced backyard perfect for relaxing or entertaining. As you step inside, you'll appreciate the open layout, with a spacious living room that flows into the dining area and kitchen. The kitchen features beautiful granite countertops ample cabinet space and a breakfast bar, ideal for quick meals or morning coffee. There are many updates: Rinnai Tankless Gas Hot Water Heater in 2024, all new Window World windows 2023, Grayson A/C and heater in 2017, siding with insulation, and 25-year roof in 2016, The refrigerator will be conveyed in as-is condition adding convenience with no additional cost. Don't miss the opportunity to make this lovely patio home your own!
$272,000
9693 Estate Drive Mobile, AL 36695
- Type:
- Single Family
- Sq.Ft.:
- 1,717
- Status:
- Active
- Beds:
- 3
- Lot size:
- 0.21 Acres
- Year built:
- 2016
- Baths:
- 2.00
- MLS#:
- 7433729
- Subdivision:
- Spring Brook Villas
ADDITIONAL INFORMATION
Look at this beautiful of craftsmanship home, built in 2016. With such amenities as the Schlage keyless entry lock on the front door, complete security system with all window and doors contacted, custom built cabinets throughout, 2cm granite kitchen counters & stainless appliances in the kitchen with appliances covered by Square D Surge Protection, designer lighting and custom trim work. With a private back yard and an above pool ground, it is vacant easy to show.call your favorite realtor for showings.

All information provided is deemed reliable but is not guaranteed or warranted and should be independently verified. The data relating to real estate for sale on this web site comes in part from the IDX/RETS Program of the Gulf Coast Multiple Listing Service, Inc. IDX/RETS real estate listings displayed which are held by other brokerage firms contain the name of the listing firm. The information being provided is for consumer's personal, non-commercial use and will not be used for any purpose other than to identify prospective properties consumers may be interested in purchasing. Copyright 2025 Gulf Coast Multiple Listing Service, Inc. All rights reserved. All information provided is deemed reliable but is not guaranteed or warranted and should be independently verified. Copyright 2025 GCMLS. All rights reserved.
Mobile Real Estate
The median home value in Mobile, AL is $176,000. This is higher than the county median home value of $169,700. The national median home value is $338,100. The average price of homes sold in Mobile, AL is $176,000. Approximately 43.43% of Mobile homes are owned, compared to 41.68% rented, while 14.89% are vacant. Mobile real estate listings include condos, townhomes, and single family homes for sale. Commercial properties are also available. If you see a property you’re interested in, contact a Mobile real estate agent to arrange a tour today!
Mobile, Alabama 36695 has a population of 187,445. Mobile 36695 is less family-centric than the surrounding county with 19.19% of the households containing married families with children. The county average for households married with children is 27.7%.
The median household income in Mobile, Alabama 36695 is $44,780. The median household income for the surrounding county is $51,169 compared to the national median of $69,021. The median age of people living in Mobile 36695 is 37.8 years.
Mobile Weather
The average high temperature in July is 90.6 degrees, with an average low temperature in January of 39.7 degrees. The average rainfall is approximately 66.4 inches per year, with 0.1 inches of snow per year.
