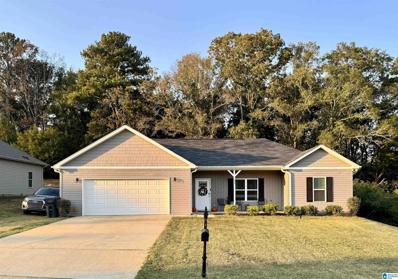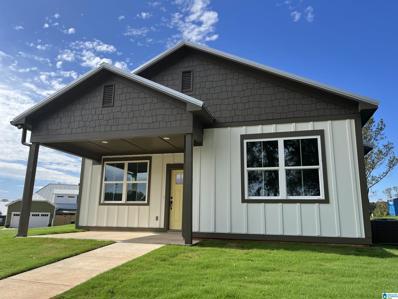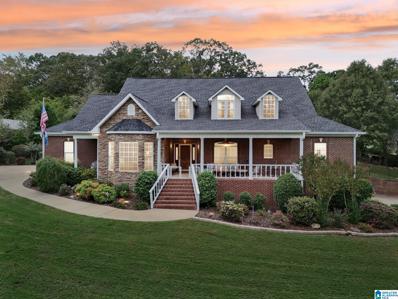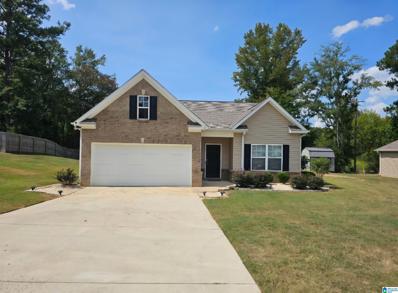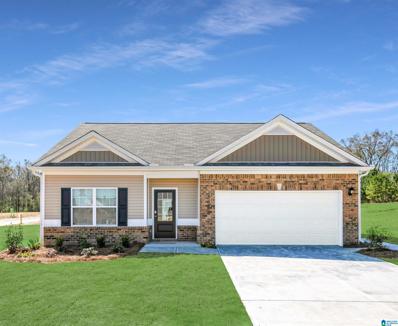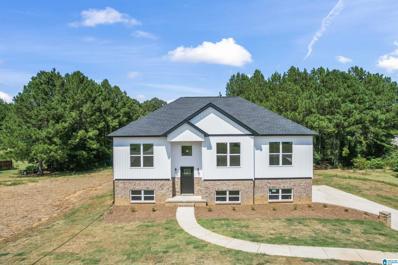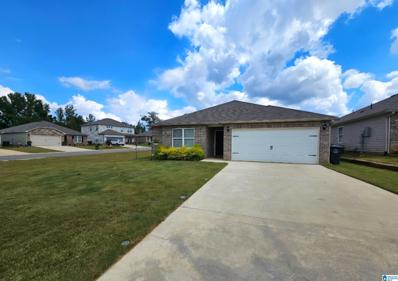Lincoln AL Homes for Sale
$1,125,000
229 WILLOW DRIVE Lincoln, AL 35096
- Type:
- Single Family
- Sq.Ft.:
- 4,952
- Status:
- Active
- Beds:
- 5
- Lot size:
- 1 Acres
- Year built:
- 2009
- Baths:
- 6.00
- MLS#:
- 21401706
- Subdivision:
- LAKE POINTE
ADDITIONAL INFORMATION
Welcome to your lakefront oasis! This stunning custom-built brick and stone home has amazing lake views, and gorgeous living spaces. The main level features a grand two-story living room, hardwood floors, fireplace, custom gourmet kitchen, top of the line finishes and ample space for gatherings. Off of the kitchen is a large laundry room with custom cabinets including a desk area. The main level master suite is a true retreat with beautiful lake views & spa-like amenities. Upstairs you'll find 3 bedrooms,1 with a private en suite bath, and 2 sharing a Jack and Jill bath. The finished daylight basement expands your living space with its own family room, custom kitchen, bedroom/bath & laundry. There is also a huge workshop/craft area. Outside are 2 decks and a gorgeous saltwater pool for a private resort-like setting. Enjoy your own private dock equipped with a boat lift. This lakefront masterpiece is the ultimate retreat for those seeking luxury, comfort, and unforgettable views.
- Type:
- Townhouse
- Sq.Ft.:
- 1,484
- Status:
- Active
- Beds:
- 3
- Lot size:
- 0.06 Acres
- Year built:
- 2024
- Baths:
- 3.00
- MLS#:
- 21400838
- Subdivision:
- DRIFTWOOD TOWNHOMES
ADDITIONAL INFORMATION
Welcome to Driftwood Townhomes! Located less than 2 miles away from Logan Martin Lake, you can enjoy public lake access nearby at Lincoln's Landing. This two-level townhome features over 1,480 square feet of space with 3 bedrooms and 2.5 bathrooms. The first level has an open concept kitchen with a large island that's perfect for entertaining and looks into the spacious living area. On the second level, you will conveniently find 3 bedrooms (including the primary bedroom) as well as the laundry room. Please note photos are a representation of the floor plan only and this townhome is UNDER CONSTRUCTION.
- Type:
- Townhouse
- Sq.Ft.:
- 1,484
- Status:
- Active
- Beds:
- 3
- Lot size:
- 0.06 Acres
- Year built:
- 2024
- Baths:
- 3.00
- MLS#:
- 21400832
- Subdivision:
- DRIFTWOOD TOWNHOMES
ADDITIONAL INFORMATION
Welcome to Driftwood Townhomes! Located less than 2 miles away from Logan Martin Lake, you can enjoy public lake access nearby at Lincoln's Landing. This two-level townhome features over 1,480 square feet of space with 3 bedrooms and 2.5 bathrooms. The first level has an open concept kitchen with a large island that's perfect for entertaining and looks into the spacious living area. On the second level, you will conveniently find 3 bedrooms (including the primary bedroom) as well as the laundry room. Please note photos are a representation of the floor plan only and this townhome is UNDER CONSTRUCTION.
- Type:
- Townhouse
- Sq.Ft.:
- 1,484
- Status:
- Active
- Beds:
- 3
- Lot size:
- 0.06 Acres
- Year built:
- 2024
- Baths:
- 3.00
- MLS#:
- 21400825
- Subdivision:
- DRIFTWOOD TOWNHOMES
ADDITIONAL INFORMATION
Welcome to Driftwood Townhomes! Located less than 2 miles away from Logan Martin Lake, you can enjoy public lake access nearby at Lincoln's Landing. This two-level townhome features over 1,480 square feet of space with 3 bedrooms and 2.5 bathrooms. The first level has an open concept kitchen with a large island that's perfect for entertaining and looks into the spacious living area. On the second level, you will conveniently find 3 bedrooms (including the primary bedroom) as well as the laundry room. Please note photos are a representation of the floor plan only and this townhome is UNDER CONSTRUCTION.
- Type:
- Townhouse
- Sq.Ft.:
- 1,484
- Status:
- Active
- Beds:
- 3
- Lot size:
- 0.06 Acres
- Year built:
- 2024
- Baths:
- 3.00
- MLS#:
- 21400822
- Subdivision:
- DRIFTWOOD TOWNHOMES
ADDITIONAL INFORMATION
Welcome to Driftwood Townhomes! Located less than 2 miles away from Logan Martin Lake, you can enjoy public lake access nearby at Lincoln's Landing. This two-level townhome features over 1,480 square feet of space with 3 bedrooms and 2.5 bathrooms. The first level has an open concept kitchen with a large island that's perfect for entertaining and looks into the spacious living area. On the second level, you will conveniently find 3 bedrooms (including the primary bedroom) as well as the laundry room. Please note photos are a representation of the floor plan only and this townhome is UNDER CONSTRUCTION.
- Type:
- Townhouse
- Sq.Ft.:
- 1,484
- Status:
- Active
- Beds:
- 3
- Lot size:
- 0.06 Acres
- Year built:
- 2024
- Baths:
- 3.00
- MLS#:
- 21400817
- Subdivision:
- DRIFTWOOD TOWNHOMES
ADDITIONAL INFORMATION
Welcome to Driftwood Townhomes! Located less than 2 miles away from Logan Martin Lake, you can enjoy public lake access nearby at Lincoln's Landing. This two-level townhome features over 1,480 square feet of space with 3 bedrooms and 2.5 bathrooms. The first level has an open concept kitchen with a large island that's perfect for entertaining and looks into the spacious living area. On the second level, you will conveniently find 3 bedrooms (including the primary bedroom) as well as the laundry room. Please note photos are a representation of the floor plan only and this townhome is UNDER CONSTRUCTION.
- Type:
- Townhouse
- Sq.Ft.:
- 1,484
- Status:
- Active
- Beds:
- 3
- Lot size:
- 0.06 Acres
- Year built:
- 2024
- Baths:
- 3.00
- MLS#:
- 21400809
- Subdivision:
- DRIFTWOOD TOWNHOMES
ADDITIONAL INFORMATION
Welcome to Driftwood Townhomes! Located less than 2 miles away from Logan Martin Lake, you can enjoy public lake access nearby at Lincoln's Landing. This two-level townhome features over 1,480 square feet of space with 3 bedrooms and 2.5 bathrooms. The first level has an open concept kitchen with a large island that's perfect for entertaining and looks into the spacious living area. On the second level, you will conveniently find 3 bedrooms (including the primary bedroom) as well as the laundry room. Please note photos are a representation of the floor plan only and this townhome is UNDER CONSTRUCTION.
- Type:
- Townhouse
- Sq.Ft.:
- 1,484
- Status:
- Active
- Beds:
- 3
- Lot size:
- 0.06 Acres
- Year built:
- 2024
- Baths:
- 3.00
- MLS#:
- 21400807
- Subdivision:
- DRIFTWOOD TOWNHOMES
ADDITIONAL INFORMATION
Welcome to Driftwood Townhomes! Located less than 2 miles away from Logan Martin Lake, you can enjoy public lake access nearby at Lincoln's Landing. This two-level townhome features over 1,480 square feet of space with 3 bedrooms and 2.5 bathrooms. The first level has an open concept kitchen with a large island that's perfect for entertaining and looks into the spacious living area. On the second level, you will conveniently find 3 bedrooms (including the primary bedroom) as well as the laundry room. Please note photos are a representation of the floor plan only and this townhome is UNDER CONSTRUCTION.
$245,000
116 COTTAGE LANE Lincoln, AL 35096
Open House:
Sunday, 1/5 7:00-9:00PM
- Type:
- Single Family
- Sq.Ft.:
- 1,869
- Status:
- Active
- Beds:
- 3
- Lot size:
- 0.14 Acres
- Year built:
- 2007
- Baths:
- 2.00
- MLS#:
- 21400443
- Subdivision:
- LAKESIDE COTTAGE
ADDITIONAL INFORMATION
Discover your dream home! This captivating 3-bedroom, 2-bathroom residence boasts luxury vinyl flooring and beautifully tiled bathrooms, providing a perfect blend of style and comfort. The stunning brick exterior and fresh paint create an inviting curb appeal. Step inside to an open floor plan that flows effortlessly, ideal for entertaining. Imagine relaxing in your screened-in patio, complete with a soothing hot tubâ??perfect for unwinding after a long day. Located just moments from the scenic Lake Logan Martin and only 5 minutes from Honda, this home offers a lifestyle of tranquility and convenience. Donâ??t miss outâ??schedule your showing today!
$249,900
244 ELM WAY Lincoln, AL 35096
- Type:
- Single Family
- Sq.Ft.:
- 1,509
- Status:
- Active
- Beds:
- 3
- Lot size:
- 0.25 Acres
- Year built:
- 2020
- Baths:
- 2.00
- MLS#:
- 21400198
- Subdivision:
- GRANDVIEW ESTATES
ADDITIONAL INFORMATION
Are you looking for a three-bedroom, two-bathroom home in the heart of Lincoln The property / Welcome to 244 Elm Way, Lincoln, AL! This charming home was built in 2020 and boasts an open floor plan with a split bedroom layout with luxury vinyl flooring throughout. The impressive master suite features trey ceilings, a spacious walk-in closet, a garden tub, separate vanities, and a separate shower. Enjoy the outdoors with a patio complete with a pergola, along with a large, flat, fenced backyard. Conveniently situated near downtown Lincolnâ??s shopping and dining options, with easy access to I-20. Donâ??t miss out on this gem and schedule your visit today!
$175,000
109 JACOB LANE Lincoln, AL 35096
- Type:
- Single Family
- Sq.Ft.:
- 1,260
- Status:
- Active
- Beds:
- 3
- Lot size:
- 0.2 Acres
- Year built:
- 2015
- Baths:
- 2.00
- MLS#:
- 21400000
- Subdivision:
- NONE
ADDITIONAL INFORMATION
Great home in a great location! Just minutes from the interstate, Oxford, and Honda! This home has a newly renovated bathroom with a step in shower! Large, fenced in yard with a playset that stays. The main living area has vinyl flooring, with carpet in the bedrooms. The front porch is spacious and ready for your holiday decor, rocking chairs, or whatever you please!
- Type:
- Single Family
- Sq.Ft.:
- 1,582
- Status:
- Active
- Beds:
- 3
- Lot size:
- 0.22 Acres
- Year built:
- 2024
- Baths:
- 2.00
- MLS#:
- 21399767
- Subdivision:
- AMBLESIDE
ADDITIONAL INFORMATION
Another brand new build just completed in the subdivision of Ambleside! This one story home with an open floor plan sits on a hill which overlooks the neighborhood park area. The kitchen, dining room, & den flow seamlessly with a very generous amount of space to work with. The master is also a very nice size, with a hallway leading to two huge walk-in closets before opening up to a bath area which includes a tremendous walk-in shower & double vanity. There are two additional bedrooms off the den area, connected by a hallway with a linen closet & a jack & jill bathroom. With windows galore, this home is filled with natural light. The kitchen has a farmhouse sink, island, pantry closet, & an abundance of custom cabinets. Here, you will also find an area which could be used for work, a coffee bar or cocktails. The laundry room is very spacious & sits at the rear of the house, easily accessible from the back door which opens to the carport. This home has so much to offer, it's a must see!
$272,995
123 WOOD LANE Lincoln, AL 35096
- Type:
- Single Family
- Sq.Ft.:
- 1,740
- Status:
- Active
- Beds:
- 3
- Lot size:
- 0.21 Acres
- Year built:
- 2024
- Baths:
- 2.00
- MLS#:
- 21399722
- Subdivision:
- CORNERSTONE
ADDITIONAL INFORMATION
LINCOLN SCHOOL SYSTEM, CLOSE PROXMITY TO PELL CITY! Flexible single-level living is available in the Langford at Cornerstone Meadows. A light-filled dining area with backyard views and access to a covered patio punctuate the main living area. An adjacent open island kitchen overlooks the spacious family room and offers granite countertops, sink and backsplash. The owner's suite is tucked away at the back of the home and offers a private sanctuary with its spa-like bath with extra large standing shower. PHOTOS ARE REPRESENTATIONS!
$295,995
111 WOOD LANE Lincoln, AL 35096
Open House:
Monday, 12/30 5:00-10:00PM
- Type:
- Single Family
- Sq.Ft.:
- 2,231
- Status:
- Active
- Beds:
- 3
- Lot size:
- 0.21 Acres
- Year built:
- 2024
- Baths:
- 2.00
- MLS#:
- 21399721
- Subdivision:
- CORNERSTONE
ADDITIONAL INFORMATION
The Caldwell at Cornerstone Meadows is great for those needing a first-floor owner's suite. The hub of this home is the centrally located family room, which is open to the kitchen with upgraded cabinets and granite countertops and sink. Single-level living can be easily achieved here because everything is just steps away, but a flexible second floor provides a bath and two additional bedrooms, a large loft, and options for a fourth bedroom, third bathroom, and media room. First floor owner's suite offers an extra large standing shower. PHOTOS ARE REPRESENTATIONS!
$269,995
99 WOOD LANE Lincoln, AL 35096
Open House:
Monday, 12/30 5:00-10:00PM
- Type:
- Single Family
- Sq.Ft.:
- 1,740
- Status:
- Active
- Beds:
- 3
- Lot size:
- 0.21 Acres
- Year built:
- 2024
- Baths:
- 2.00
- MLS#:
- 21399720
- Subdivision:
- CORNERSTONE
ADDITIONAL INFORMATION
LINCOLN SCHOOL SYSTEM, CLOSE PROXMITY TO PELL CITY! Flexible single-level living is available in the Langford at Cornerstone Meadows. A light-filled dining area with backyard views and access to a covered patio punctuate the main living area. An adjacent open island kitchen overlooks the spacious family room and offers granite countertops and sink. The owner's suite is tucked away at the back of the home and offers a private sanctuary with its spa-like bath with extra large standing shower. PHOTOS ARE REPRESENTATIONS!
$269,900
87 ELM WAY Lincoln, AL 35096
- Type:
- Single Family
- Sq.Ft.:
- 2,046
- Status:
- Active
- Beds:
- 4
- Lot size:
- 0.26 Acres
- Year built:
- 2021
- Baths:
- 3.00
- MLS#:
- 21399321
- Subdivision:
- GRANDVIEW ESTATES
ADDITIONAL INFORMATION
Hello, LINCOLN!! With a perfect location near the heart of Lincoln, the Honda plant and the Lincoln schools, this MOVE-IN READY 4 bedroom, 3 full bath home is waiting to welcome new owners and is situated on an interior lot in family-friendly Grandview Estates. Step into an open floor plan featuring nice LVP floors, a freshly-painted neutral color palette, and a beautiful eat-in kitchen with granite countertops and stainless appliances. The split floor plan features 2 carpeted bedrooms with a full bath on one side of common living space and a primary ensuite on the other, offering both a stand-up shower as well as a tub and separate water closet. Upstairs you will find another bedroom, walk-in closet and full bath. A spacious laundry room on main level is centrally located for convenience. A roomy 2-car garage offers parking as well as storage. Outside you will find a flat patio and fenced-in backyard providing privacy and an extended space for outdoor living. A MUST-SEE!!!
$825,000
140 EASTLAND DRIVE Lincoln, AL 35096
- Type:
- Single Family
- Sq.Ft.:
- 3,541
- Status:
- Active
- Beds:
- 4
- Lot size:
- 2.5 Acres
- Year built:
- 2003
- Baths:
- 7.00
- MLS#:
- 21399074
- Subdivision:
- EASTLAND SHORES
ADDITIONAL INFORMATION
Luxurious 4-Bedroom, 5-Bathroom Home with Private Poolside Oasis Welcome to this stunning 4-bedroom, 5-full bathroom, 2-half bath home offering modern luxury and unparalleled privacy. The home boasts high ceilings, abundant natural light, and a gourmet kitchen with top-of-the-line appliances and granite countertops. Each bedroom is a private retreat with spacious closets and its own full bath, along with a primary suite and a spa-like ensuite bathroom. The outdoor space is a true paradise, featuring a pristine heated saltwater pool, lush landscaping, and a spacious patio and deck perfect for entertaining. Tall trees and well-placed fences ensure your ultimate privacy. Modern upgrades include smart home technology and energy-efficient appliances. Located in the desirable Eastland Shores neighborhood convenient to shopping, dining, and recreational facilities. Additional highlights: 6-car garage, 3 cozy fireplaces, and a basement framed to finish out with multiple rooms and full bath.
- Type:
- Single Family
- Sq.Ft.:
- 1,659
- Status:
- Active
- Beds:
- 3
- Lot size:
- 0.47 Acres
- Year built:
- 2020
- Baths:
- 2.00
- MLS#:
- 21397142
- Subdivision:
- TWIN RIDGE
ADDITIONAL INFORMATION
This is a unique one of a kind opportunity in the Twin Ridge neighborhood of Lincoln. This neighborhood has the out of town feel being on the outskirts of town and still has all the conveniences of living inside Lincoln and close to all the manufacturing. This home has 3 bedrooms and 2 baths all on one level with no steps. There is a 2 car attached garage attached to the home as well as a 2 car covered space in the back yard with a separate entrance perfect for the larger vehicle, Water toys or travel trailer. Also included in the back yard is a small storage building. Included in this sell is an additional parcel that is not part of the Twin Ridge subdivision and does not have the same neighborhood restrictions. Make your appointment and see this home today. You will love this home on this very oversized lot.
$379,900
135 JOURNEYS END Lincoln, AL 35096
- Type:
- Single Family
- Sq.Ft.:
- 2,217
- Status:
- Active
- Beds:
- 3
- Lot size:
- 0.42 Acres
- Year built:
- 2007
- Baths:
- 3.00
- MLS#:
- 21398031
- Subdivision:
- LANDS END
ADDITIONAL INFORMATION
This charming brick home offers a perfect blend of comfort and timeless appeal, all with lake access. The large windows invite natural light inside the spacious open-concept living area designed for modern living, with a cozy fireplace, hardwood floors, & seamless flow into a traditional kitchen, complete with granite countertops and stainless steel appliances. The master suite is a private retreat with a "his & hers" walk-in closet, and an en-suite bathroom that boasts a soaking tub, and a separate shower. Each of the two additional bedrooms are situated on a split floor plan ensuring privacy & convenience for family members or guests. Outside, the home features a sparkling swimming pool surrounded by well-manicured banana trees along with covered patios, an outdoor bathroom & outdoor barâ??ideal for entertaining or relaxing while enjoying a beautiful day outdoors. & for those lake days enjoy the ease of a boat ramp to drop your boat in the water for a tranquil evening ride.
$199,900
651 ANTLER WAY Lincoln, AL 35096
- Type:
- Single Family
- Sq.Ft.:
- 1,068
- Status:
- Active
- Beds:
- 3
- Year built:
- 2024
- Baths:
- 2.00
- MLS#:
- 21397384
- Subdivision:
- DEERBROOK
ADDITIONAL INFORMATION
Ready early January!! $3,000 towards Buyer Upgrades & up to $8,000 in Closing Costs when using our preferred Lender! The beautiful RC Davenport plan is loaded with curb appeal with its welcoming covered front entry and front yard landscaping. This home features an open floor plan with 3 bedrooms, 2 bathrooms, a spacious family room, a dining area, and a gorgeous kitchen fully equipped with energy-efficient appliances, ample counter space, and a roomy pantry for ease of meal preparation!
$229,900
WOOD LANE Lincoln, AL 35096
- Type:
- Single Family
- Sq.Ft.:
- 1,202
- Status:
- Active
- Beds:
- 3
- Lot size:
- 0.21 Acres
- Year built:
- 2024
- Baths:
- 2.00
- MLS#:
- 21397709
- Subdivision:
- CORNERSTONE
ADDITIONAL INFORMATION
The efficiently designed Foxcroft offers a lot of home at a great value. This home's open living design functions nicely, featuring a popular open-concept kitchen, a center island for countertop dining, and an adjacent breakfast nook and family room. The Foxcroft features up to three bedrooms and two baths, one of which is a private owner's suite. Plus, this home allows the flexibility to convert one or both extra bedrooms into a study, a dining room, or both!
$251,900
WOOD LANE Lincoln, AL 35096
- Type:
- Single Family
- Sq.Ft.:
- 1,679
- Status:
- Active
- Beds:
- 3
- Lot size:
- 0.21 Acres
- Year built:
- 2024
- Baths:
- 2.00
- MLS#:
- 21397708
- Subdivision:
- CORNERSTONE
ADDITIONAL INFORMATION
The Bradley packs a lot of living space into a popular ranch layout, including an open living area with access to a covered patio for effortless indoor/outdoor entertaining and a private owner's suite separated from two secondary bedrooms. The optional extended family room expands living space downstairs, and an optional second-floor addition (included in some locations) expands living space above the garage to offer a fourth bedroom and full bath en suite. Some photos & videos shown are of previously built model homes and could feature elements that are different than what we offer today. Please check with a New Home Specialist for details.
$268,900
WOOD LANE Lincoln, AL 35096
- Type:
- Single Family
- Sq.Ft.:
- 2,053
- Status:
- Active
- Beds:
- 3
- Lot size:
- 0.21 Acres
- Year built:
- 2024
- Baths:
- 2.00
- MLS#:
- 21397707
- Subdivision:
- CORNERSTONE
ADDITIONAL INFORMATION
The Coleman greets you with a covered front porch entry that opens to a welcoming dining room, or study if you prefer. Expansive sight lines across the back of the home connect the family room, breakfast nook, and kitchen with an optional center island. Upstairs you'll find four bedrooms including an owner's suite with a large walk-in closet, a secondary bathroom with compartmentalized space that allows for multiple people to use it at the same time, and a convenient, central laundry room.
- Type:
- Single Family
- Sq.Ft.:
- 2,096
- Status:
- Active
- Beds:
- 4
- Lot size:
- 0.34 Acres
- Year built:
- 2024
- Baths:
- 3.00
- MLS#:
- 21397716
- Subdivision:
- STONEGATE
ADDITIONAL INFORMATION
This is your chance to get into the highly desired neighborhood of Stonegate in Lincoln Al. New construction split foyer plan - Home features open concept with beautiful kitchen that has granite counters, and stainless appliances. Baths with granite counters. Lower level has bedroom, large den and a full bath. Convenient to the interstate, shopping, and schools. Please note that the MLS photo is of a proposed construction and may not be the exact image but is of a similar house plan.
$239,900
13 BUCKHORN LANE Lincoln, AL 35096
- Type:
- Single Family
- Sq.Ft.:
- 1,613
- Status:
- Active
- Beds:
- 4
- Lot size:
- 0.21 Acres
- Year built:
- 2023
- Baths:
- 2.00
- MLS#:
- 21396800
- Subdivision:
- DEERBROOK
ADDITIONAL INFORMATION
This might just be the most perfect home in Deerbrook The best floorplan offered and the only 4 bedroom available on such an oversized corner lot. No need to wait for a new home to be completed when this one is move in ready and is in like new condition. You will love the separation offered with this plan making it convenient for everyone to feel as if they have their own space while able to come together when needed in the common areas. One of my favorite features is that no carpet exists in this very open floorplan home. When you step outside you have a covered back porch with more yard space thank many of these homes have to offer. Come take a look and you will see that this home will fit all of your needs.

Lincoln Real Estate
The median home value in Lincoln, AL is $225,200. This is higher than the county median home value of $165,400. The national median home value is $338,100. The average price of homes sold in Lincoln, AL is $225,200. Approximately 66.99% of Lincoln homes are owned, compared to 11.08% rented, while 21.93% are vacant. Lincoln real estate listings include condos, townhomes, and single family homes for sale. Commercial properties are also available. If you see a property you’re interested in, contact a Lincoln real estate agent to arrange a tour today!
Lincoln, Alabama 35096 has a population of 6,836. Lincoln 35096 is more family-centric than the surrounding county with 34.16% of the households containing married families with children. The county average for households married with children is 23.58%.
The median household income in Lincoln, Alabama 35096 is $63,464. The median household income for the surrounding county is $45,400 compared to the national median of $69,021. The median age of people living in Lincoln 35096 is 38.1 years.
Lincoln Weather
The average high temperature in July is 90.3 degrees, with an average low temperature in January of 31.3 degrees. The average rainfall is approximately 52.4 inches per year, with 1.2 inches of snow per year.









