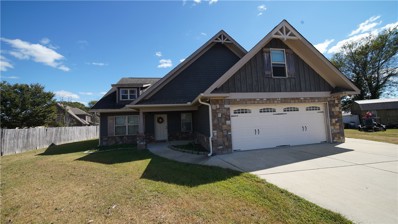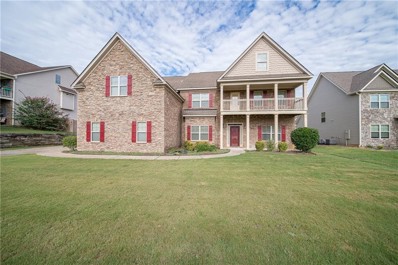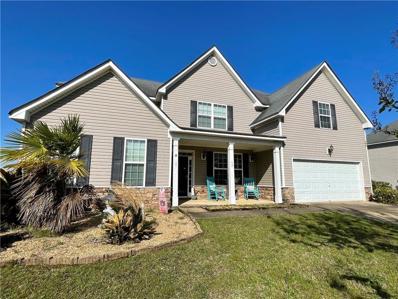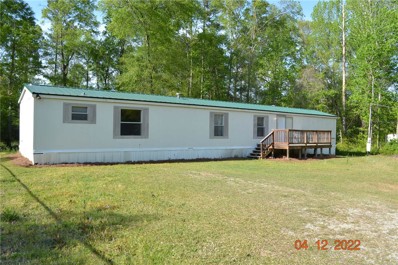Fort Mitchell AL Homes for Sale
- Type:
- Single Family
- Sq.Ft.:
- 1,443
- Status:
- Active
- Beds:
- 3
- Lot size:
- 0.36 Acres
- Year built:
- 2017
- Baths:
- 2.00
- MLS#:
- 10399656
- Subdivision:
- Patriots Point Sub
ADDITIONAL INFORMATION
This charming single-family home at 3 Hope St in Fort Mitchell, AL was built in 2017 and offers a comfortable living space with 3 bedrooms and 2 bathrooms and 1,443 sq.ft. of finished area. The property sits on a spacious lot size of 0.36 acres, providing ample outdoor space for various activities. With modern amenities and a convenient location, this home is perfect for those looking for a cozy retreat in a peaceful neighborhood. Renovated in 2022 with all new LVP flooring, base/trim inside, new tile in both bathrooms for a beautifully fresh look.
- Type:
- Single Family
- Sq.Ft.:
- 3,080
- Status:
- Active
- Beds:
- 4
- Lot size:
- 1 Acres
- Year built:
- 2014
- Baths:
- 3.00
- MLS#:
- 21873080
- Subdivision:
- Mill Pond Estates
ADDITIONAL INFORMATION
Step into a charming foyer that guides you to the Dining Room, highlighted by a coffered ceiling and sleek farmhouse lighting. The expansive Kitchen dazzles with shaker-style cabinets, premium quartz or granite countertops, a stylish tile backsplash, double pantry, and modern stainless-steel appliances. The inviting Family Room boasts a stone fireplace and basks in abundant natural light. Ascend to the second level to discover a luxurious owner's suite with a tiled bathroom complete with a garden tub, separate shower, and double vanity, along with His and Hers closets.
- Type:
- Single Family
- Sq.Ft.:
- 3,120
- Status:
- Active
- Beds:
- 4
- Lot size:
- 0.34 Acres
- Year built:
- 2007
- Baths:
- 3.00
- MLS#:
- 10353920
- Subdivision:
- Villages At Westgate
ADDITIONAL INFORMATION
Welcome home to this Beautiful 2 story house with 2 car garage. A/C less than 2years old, Roof less than 2 years old, and over 3,000 sqft. This home features 4 bed rooms, all upstairs and 2 1/2 bath. 1/2 bath is conveniently located on the main floor. Owner's suite has double vanity, large walk-in closet, and separate shower and tub with additional living space. Large fenced in backyard perfect for family gatherings. Community center is located directly across the street. This home could use a little TLC, as the flooring has been removed downstairs. Downstairs flooring is completely concrete, ready for your personal touch. Price reflects flooring and all imperfections. Being sold as is. Schedule your tour today
- Type:
- Single Family
- Sq.Ft.:
- 2,889
- Status:
- Active
- Beds:
- 5
- Lot size:
- 0.46 Acres
- Year built:
- 2010
- Baths:
- 3.00
- MLS#:
- 160198
ADDITIONAL INFORMATION
Are you looking for a home with more space? Look no further, this home is 2,889 sqft with 5 bedrooms and 3 baths. This house has a 2-car garage with an additional 3rd bay for the lawnmower, motorcycle, golf cart, or ATVs. Wait until you see the large kitchen with lots of cabinet space and a wet bar. Beautiful formal dining room. The master bedroom has an ensuite that has natural lighting, a large soaking tub, a stand-up shower, and separate vanities, with "his and her closets". Cozy up the covered back porch for evening entertainment with your guests. Let the kids and fur babies run loose in the large privacy fenced backyard. Video surveillance cameras convey with property This property is very close to Fort Benning gate. It is conveniently located near Columbus, GA! Do not miss out on this one!
- Type:
- Single Family
- Sq.Ft.:
- 5,565
- Status:
- Active
- Beds:
- 5
- Lot size:
- 0.56 Acres
- Year built:
- 2011
- Baths:
- 5.00
- MLS#:
- 160338
ADDITIONAL INFORMATION
This massive family home is situated in a well sort after area w/ easy access to Fort Benning & downtown Columbus. Be stunned as you step inside this home. The foyer greets you with a flex room to your right & dining area to your left. The living room is adorned w/ high ceilings & tons of natural lighting. The second floor has expansive views that overlooks the living space centered around a contemporary stone fireplace. The kitchen offers tons of cabinet space, a breakfast bar & area for casual dining. The master bedroom is enormous & the master bath features a separate tub & shower, double vanity & walk-in closet. Move in & enjoy the beautiful updates including fresh paint & hardwood floors. Plus, two bonus rooms & a spacious loft on the 3rd level, an enclosed patio & private backyard.
- Type:
- Single Family
- Sq.Ft.:
- 3,054
- Status:
- Active
- Beds:
- 5
- Lot size:
- 0.4 Acres
- Year built:
- 2009
- Baths:
- 4.00
- MLS#:
- 157332
ADDITIONAL INFORMATION
- Type:
- Other
- Sq.Ft.:
- 1,280
- Status:
- Active
- Beds:
- 3
- Lot size:
- 0.85 Acres
- Year built:
- 2007
- Baths:
- 2.00
- MLS#:
- 158247
ADDITIONAL INFORMATION
16 X 80 3 BED 2 BATH MOBILE HOME, METAL ROOF, LVP FLOORING, LAUNDRY ROOM, WALK-IN CLOSETS, MASTER BATH HAS LARGE STEP-IN SHOWER, NEW KITCHEN CABINETS, NEW DECK, AWEWSOME LEVEL BACK YARD, GREAT LEVEL LOT, L-O-W TRAFFIC!!

The data relating to real estate for sale on this web site comes in part from the Broker Reciprocity Program of Georgia MLS. Real estate listings held by brokerage firms other than this broker are marked with the Broker Reciprocity logo and detailed information about them includes the name of the listing brokers. The broker providing this data believes it to be correct but advises interested parties to confirm them before relying on them in a purchase decision. Copyright 2024 Georgia MLS. All rights reserved.
Fort Mitchell Real Estate
The median home value in Fort Mitchell, AL is $272,450. This is higher than the county median home value of $147,000. The national median home value is $338,100. The average price of homes sold in Fort Mitchell, AL is $272,450. Approximately 86.02% of Fort Mitchell homes are owned, compared to 8.46% rented, while 5.52% are vacant. Fort Mitchell real estate listings include condos, townhomes, and single family homes for sale. Commercial properties are also available. If you see a property you’re interested in, contact a Fort Mitchell real estate agent to arrange a tour today!
Fort Mitchell, Alabama has a population of 7,011. Fort Mitchell is more family-centric than the surrounding county with 45.15% of the households containing married families with children. The county average for households married with children is 25.53%.
The median household income in Fort Mitchell, Alabama is $61,527. The median household income for the surrounding county is $44,065 compared to the national median of $69,021. The median age of people living in Fort Mitchell is 34.1 years.
Fort Mitchell Weather
The average high temperature in July is 92.6 degrees, with an average low temperature in January of 35.7 degrees. The average rainfall is approximately 49 inches per year, with 0.1 inches of snow per year.






